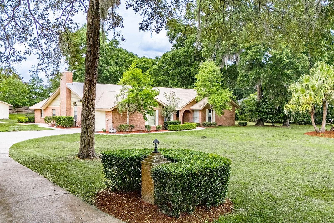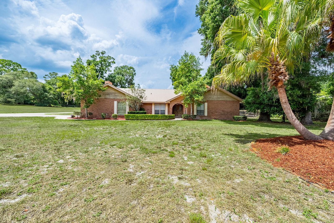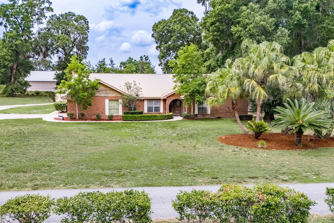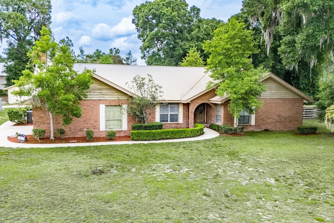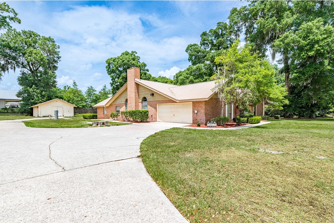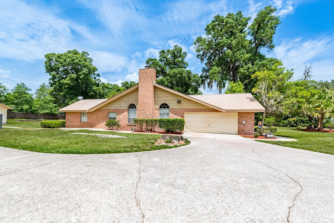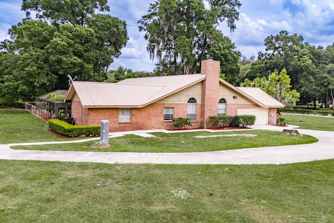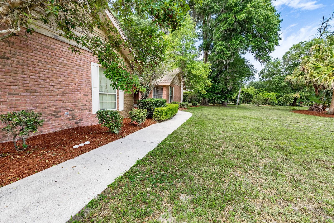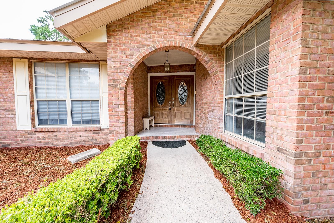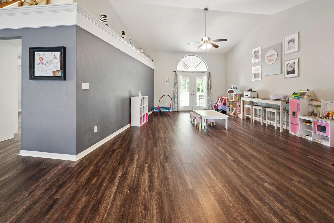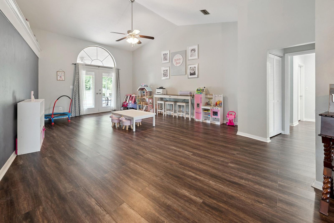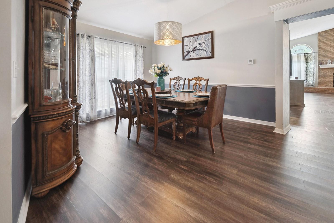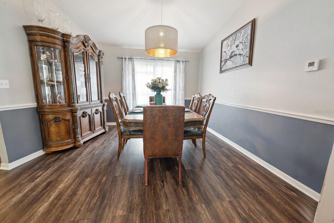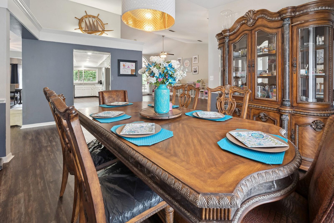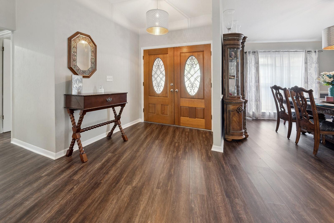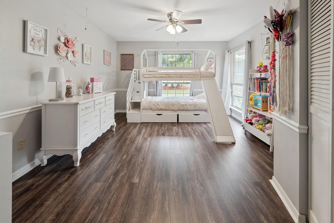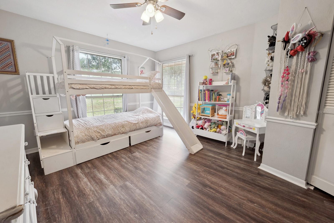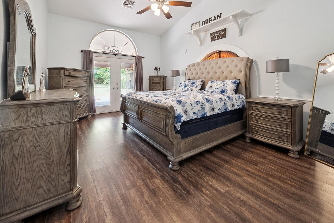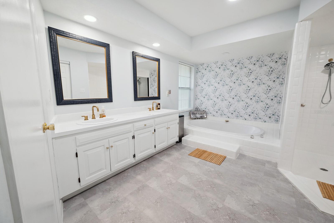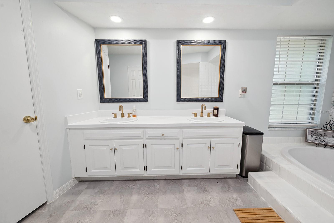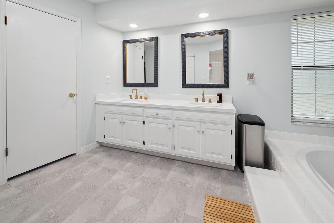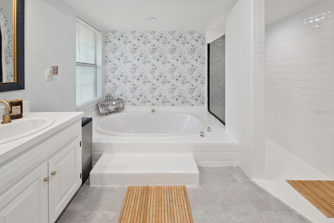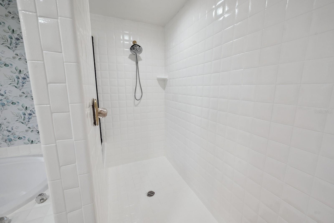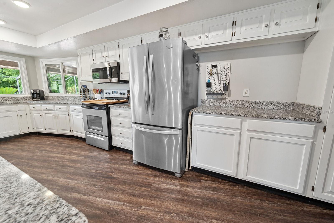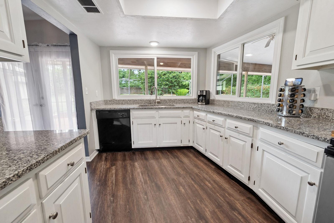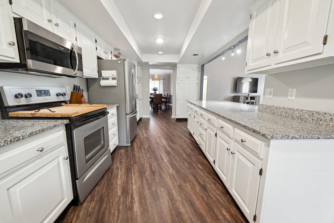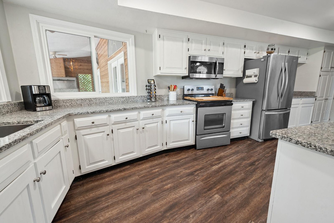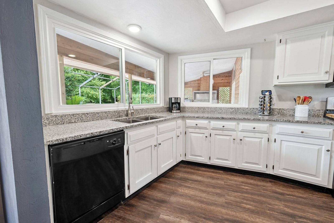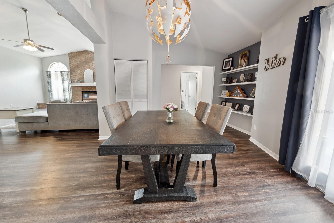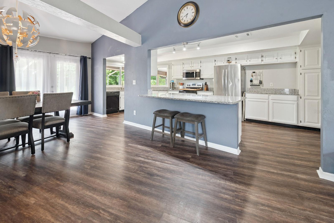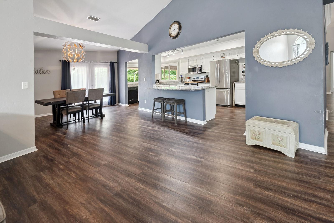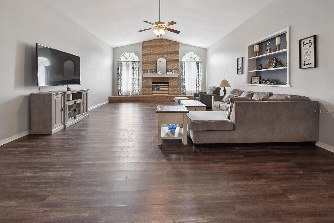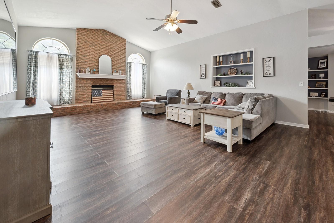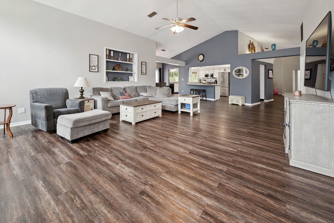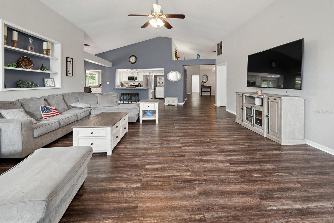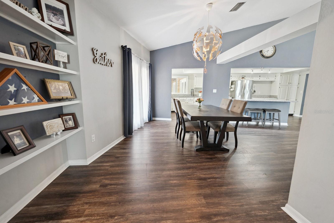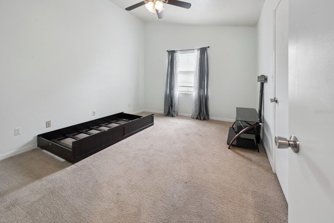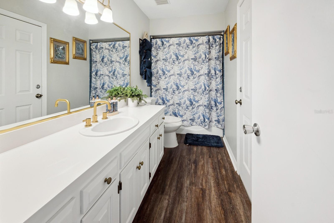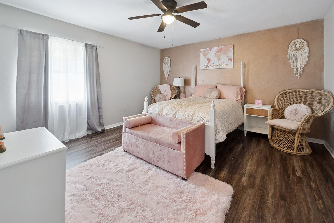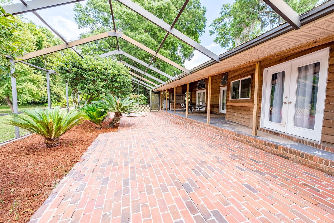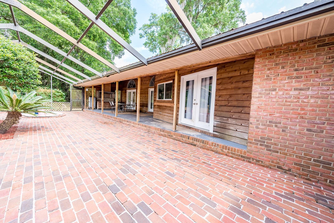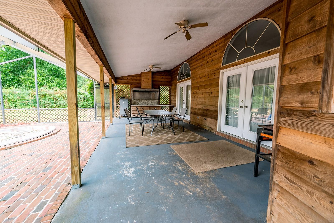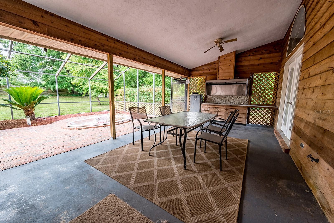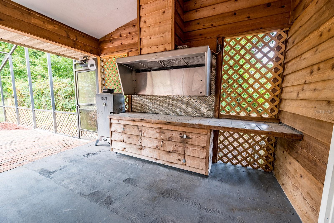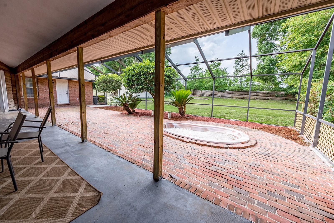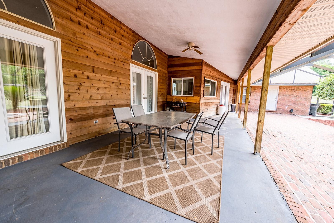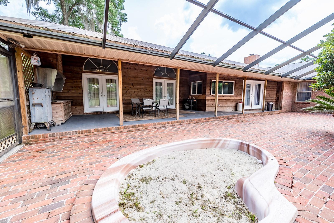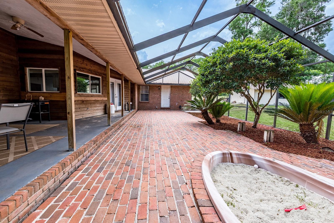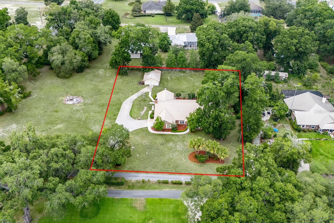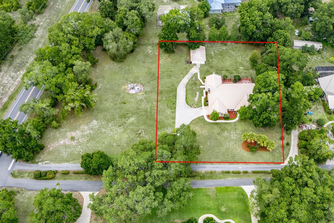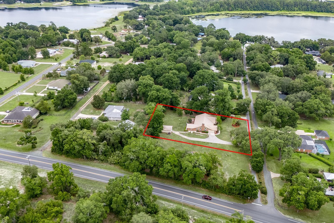361 34th Street, KEYSTONE HEIGHTS, FL 32656
Contact Broker IDX Sites Inc.
Schedule A Showing
Request more information
- MLS#: GC531332 ( Residential )
- Street Address: 361 34th Street
- Viewed: 15
- Price: $475,000
- Price sqft: $109
- Waterfront: No
- Year Built: 1988
- Bldg sqft: 4357
- Bedrooms: 4
- Total Baths: 2
- Full Baths: 2
- Garage / Parking Spaces: 2
- Days On Market: 32
- Additional Information
- Geolocation: 29.7679 / -82.0518
- County: CLAY
- City: KEYSTONE HEIGHTS
- Zipcode: 32656
- Subdivision: Metes Bounds
- Provided by: CB ISAAC REALTY
- Contact: Calee Hinson
- 352-475-2199

- DMCA Notice
-
DescriptionWelcome home to this stunning all brick beauty that perfectly blends privacy, space, and style. Nestled in a convenient yet tucked away location, this home offers the best of both worldseasy access to everything you need while still feeling like your own private sanctuary all nestled on a spacious one acre lot, with the chance of purchasing the adjacent one acre lot next door. Step into the inviting foyer and immediately notice the high end upgrades throughout, including beautiful flooring, gleaming granite countertops, and sleek stainless steel appliances. Love to entertain? This impressively spacious home offers a generous 3,341 square feet of well designed living space, providing room for everyone and then some! Youll fall in love with the beautifully updated kitchen that flows effortlessly into the expansive family roomperfect for game nights, birthday parties, or cozy evenings at home. Outside, the large brick patio is your own backyard escape, ideal for summer cookouts and relaxing afternoons.
Property Location and Similar Properties
Features
Appliances
- Dishwasher
- Microwave
- Range
- Refrigerator
Home Owners Association Fee
- 0.00
Carport Spaces
- 0.00
Close Date
- 0000-00-00
Cooling
- Central Air
Country
- US
Covered Spaces
- 0.00
Exterior Features
- Other
- Private Mailbox
Fencing
- Fenced
Flooring
- Vinyl
Garage Spaces
- 2.00
Heating
- Central
Insurance Expense
- 0.00
Interior Features
- Ceiling Fans(s)
- High Ceilings
- Solid Surface Counters
- Split Bedroom
- Walk-In Closet(s)
Legal Description
- 25 8S 22 COM INT E R/W OF SR-21 & NWLY COR OF JOHN S DANIELS PROPERTY S86*31'E 184.33' TO POB. CONT S86*31'E 167.64'
- N14*14'54"E 266.56'
- W169.52'
- S14*14'54"W 257.72' TO POB. ALSO: COM INT OF E R/W SR-21 & BNDY LINE DESC IN OR 38 PAGE 337
- THENCE S 14*14'54"W 247.68'
- S86*31'E 184.33'
- N14*14'54"E 257.22'
- W186.45' TO POB. BEING PRCL 7.
Levels
- One
Living Area
- 3341.00
Lot Features
- Cleared
- Oversized Lot
- Paved
Area Major
- 32656 - Keystone Heights
Net Operating Income
- 0.00
Occupant Type
- Owner
Open Parking Spaces
- 0.00
Other Expense
- 0.00
Other Structures
- Shed(s)
Parcel Number
- 06034-0-00113
Possession
- Close Of Escrow
Property Type
- Residential
Roof
- Metal
Sewer
- Septic Tank
Style
- Traditional
Tax Year
- 2024
Township
- 08
Utilities
- Electricity Connected
Views
- 15
Virtual Tour Url
- https://drive.google.com/file/d/14h84K2rXZz_4Z6Olujx-Ys34AVFNO8Nr/view?usp=drivesdk
Water Source
- Well
Year Built
- 1988
Zoning Code
- SF



