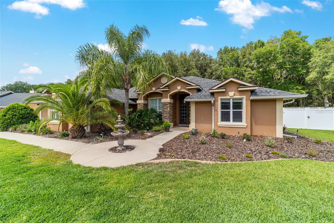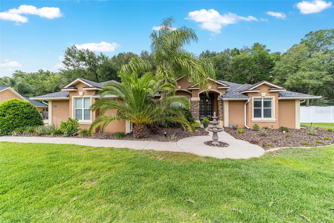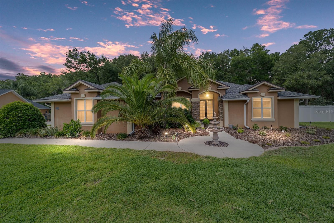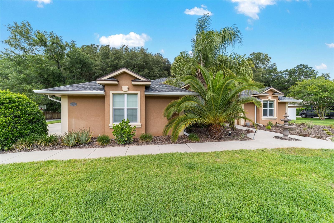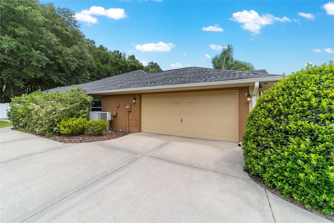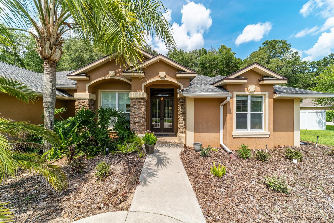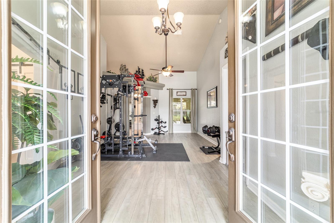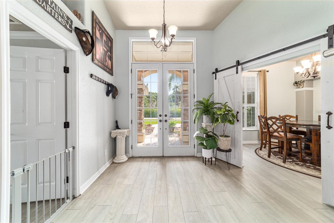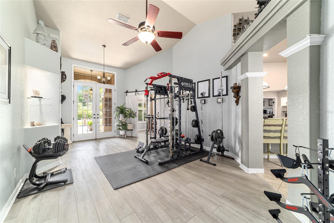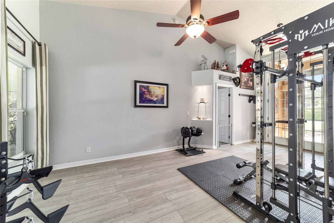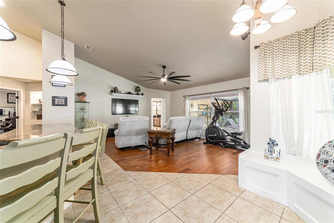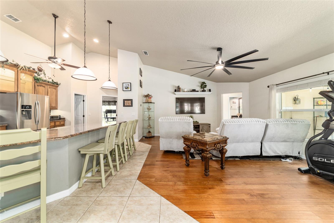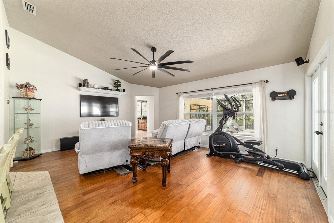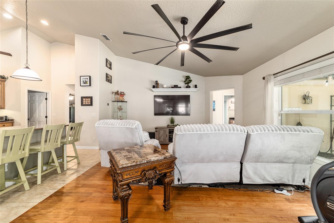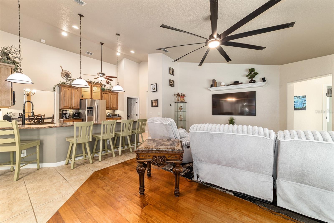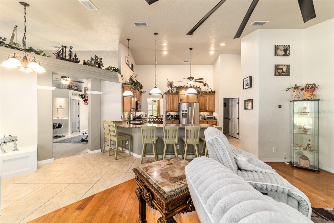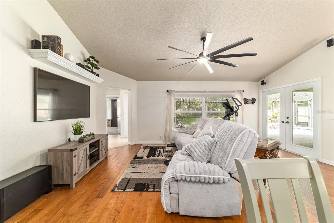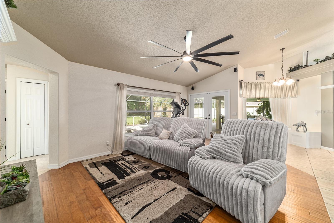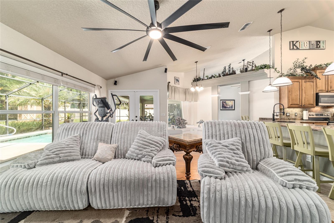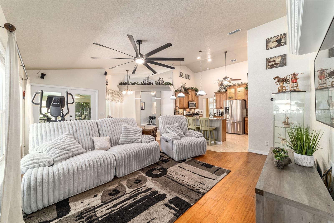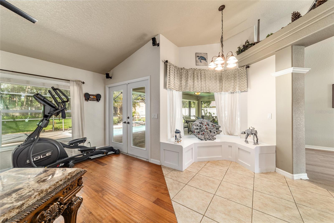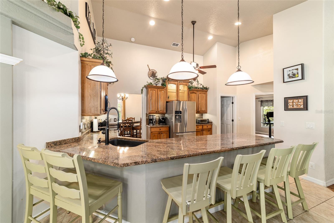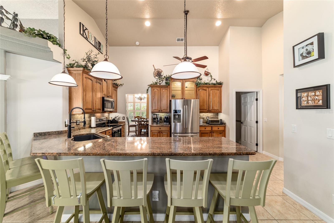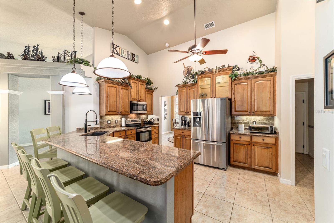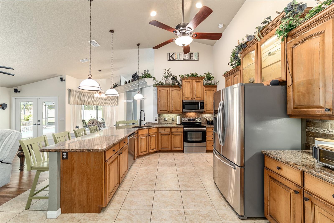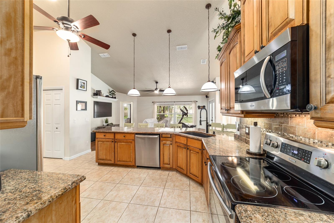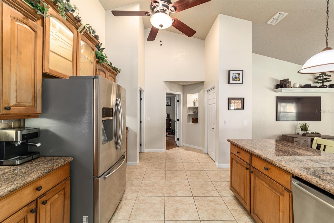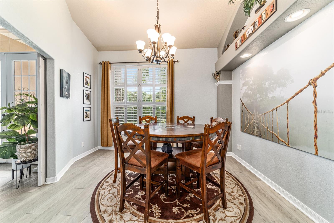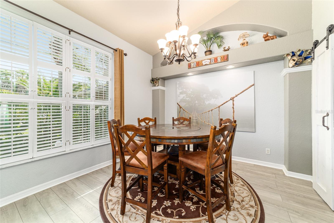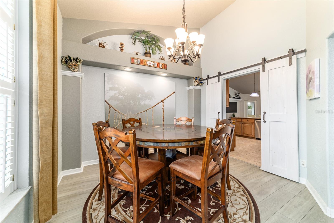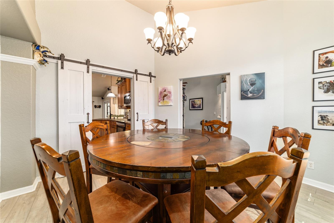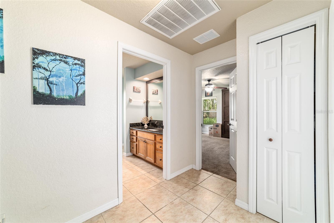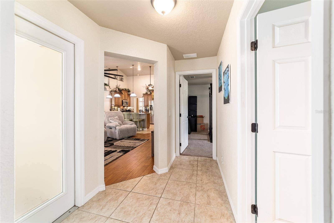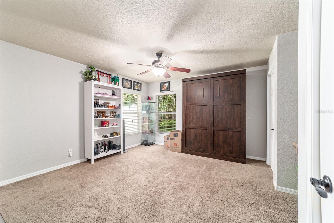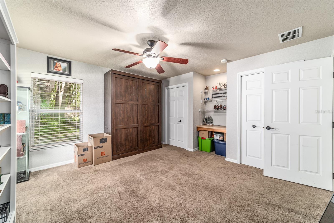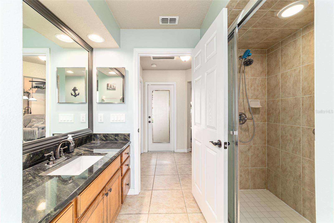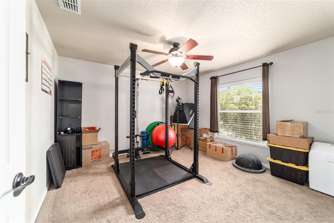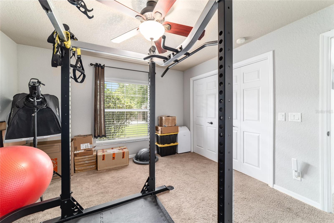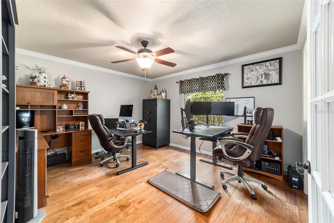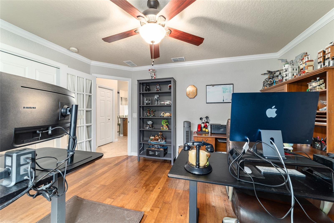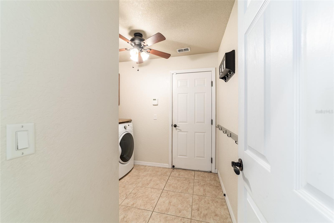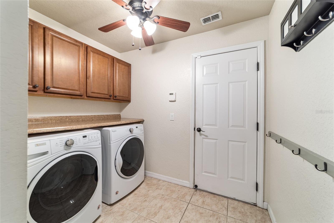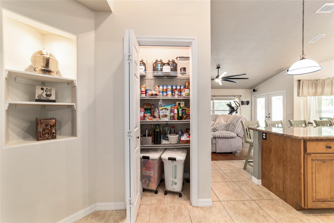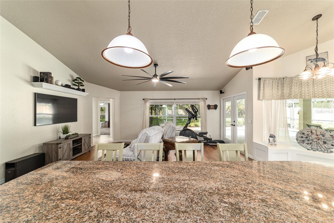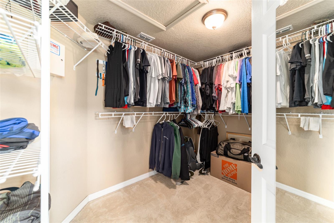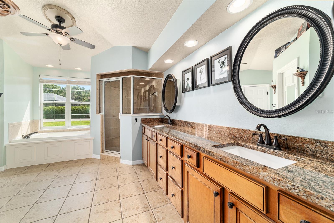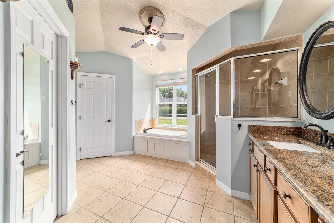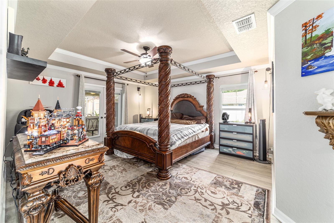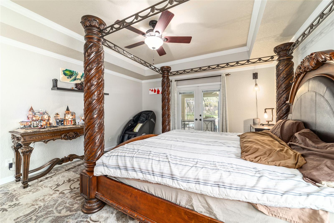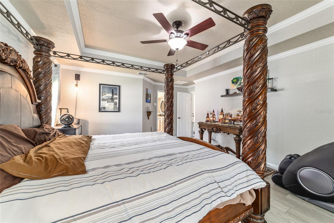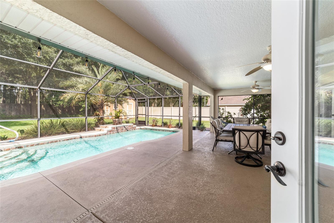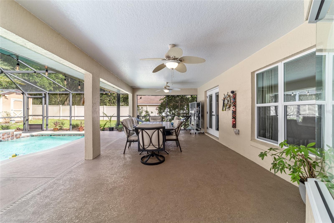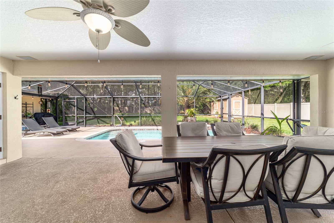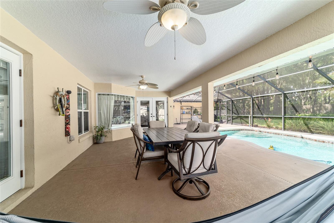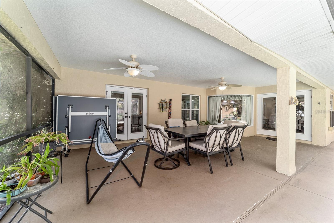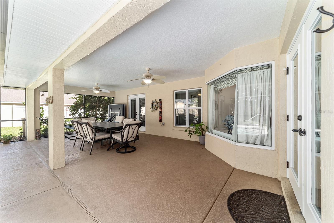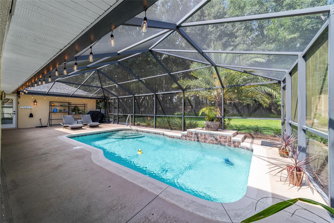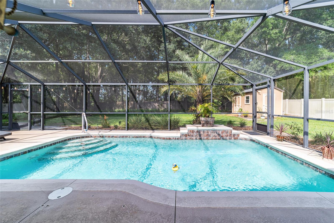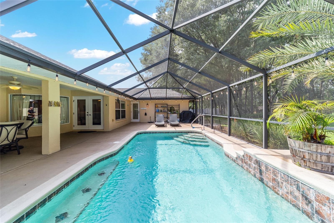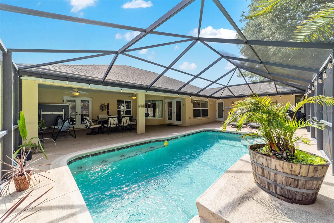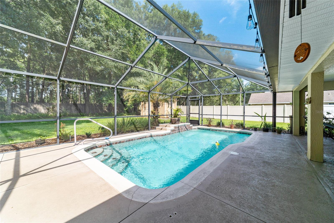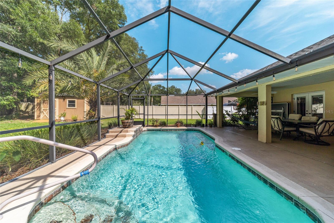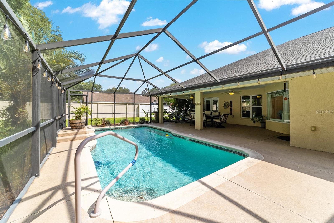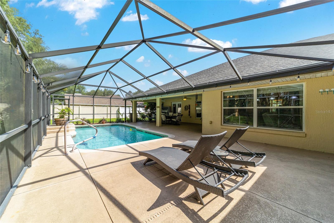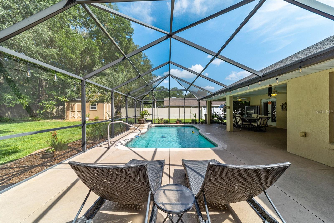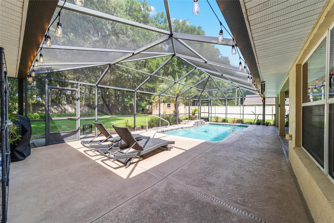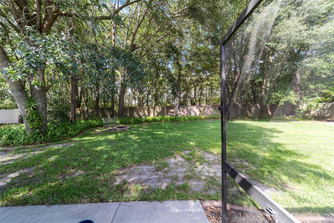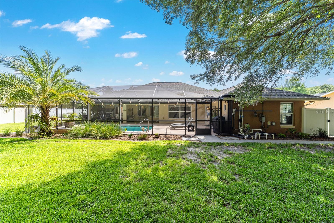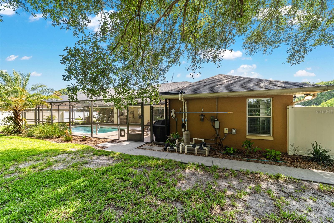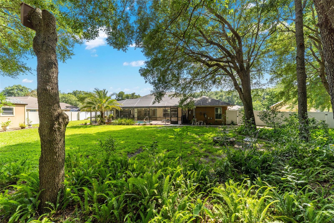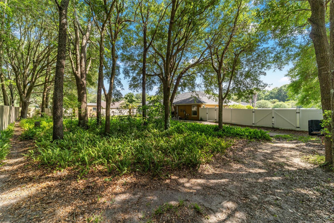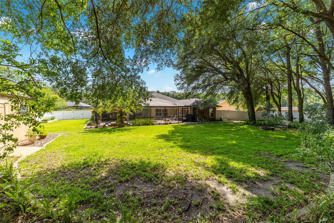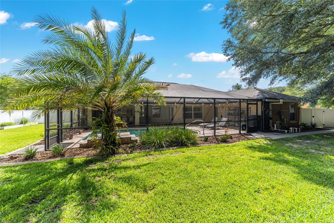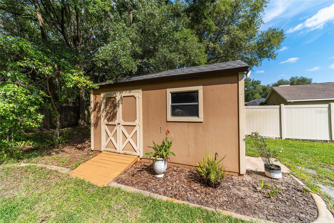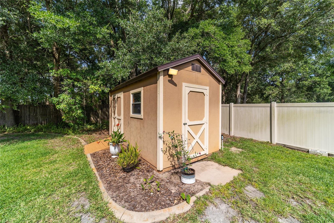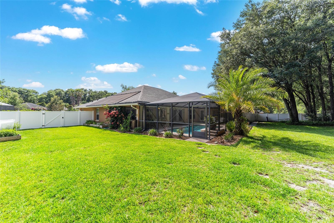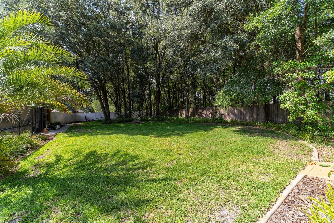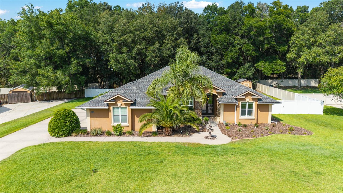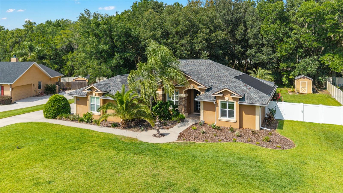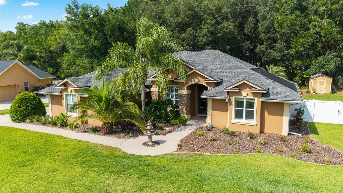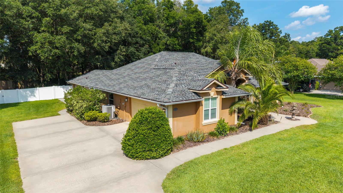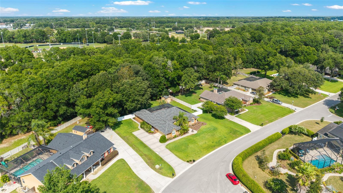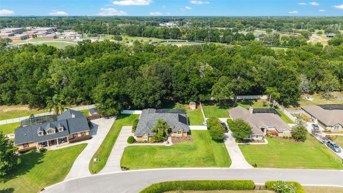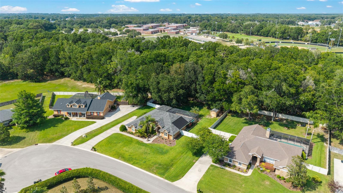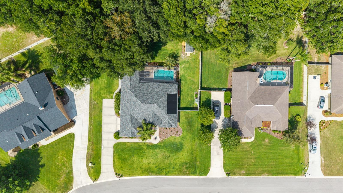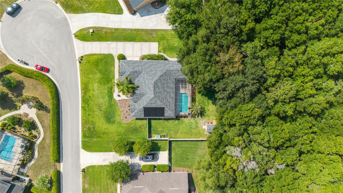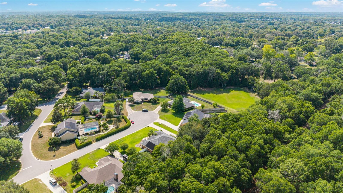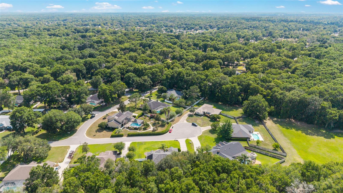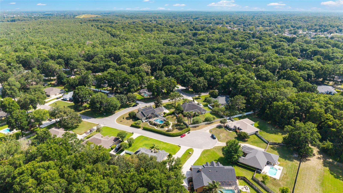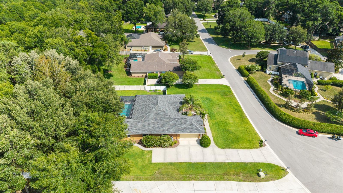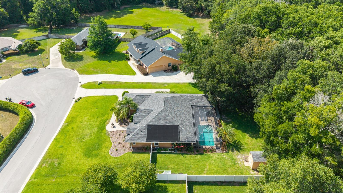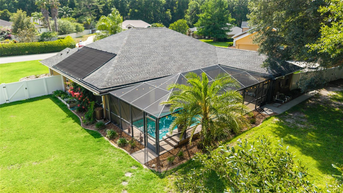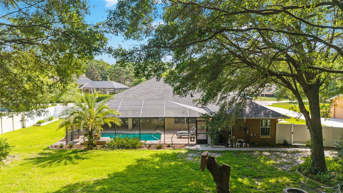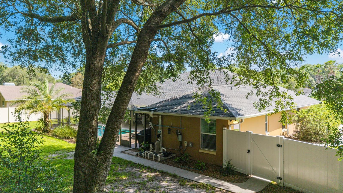5005 47th Terrace Road, OCALA, FL 34480
Contact Broker IDX Sites Inc.
Schedule A Showing
Request more information
- MLS#: GC531135 ( Residential )
- Street Address: 5005 47th Terrace Road
- Viewed: 15
- Price: $562,000
- Price sqft: $231
- Waterfront: No
- Year Built: 2005
- Bldg sqft: 2429
- Bedrooms: 4
- Total Baths: 2
- Full Baths: 2
- Garage / Parking Spaces: 2
- Days On Market: 42
- Additional Information
- Geolocation: 29.138 / -82.0689
- County: MARION
- City: OCALA
- Zipcode: 34480
- Subdivision: Dalton Woods Add 01
- Elementary School: Legacy Elementary School
- Middle School: Osceola Middle School
- High School: Forest High School
- Provided by: KELLER WILLIAMS GAINESVILLE REALTY PARTNERS
- Contact: Alex Harding
- 352-240-0600

- DMCA Notice
-
DescriptionWelcome to your own private slice of Ocala! This beautifully maintained 4 bedroom, 2 bath home is tucked away at the end of a quiet cul de sac in a family friendly, active community. From the moment you arrive, youll love the peaceful setting and the screened in ground poolperfect for relaxing and entertaining year round. Enjoy the rare bonus of no rear neighbors and no future construction behind youjust a quiet, natural backdrop. Its the ideal blend of privacy and connection, located in a close knit neighborhood with no through traffic. Inside, the home offers a spacious layout with plenty of natural light. Step outside to your fully fenced backyard and enjoy the Florida sunshine poolside. Love the outdoors? Youre a short walk away from the Florida Trail and nearby nature spots. If you're looking for a move in ready home with privacy, space, and access to natureall in a quiet, established neighborhoodthis one checks every box.
Property Location and Similar Properties
Features
Appliances
- Dishwasher
- Dryer
- Microwave
- Range
- Refrigerator
- Washer
- Water Softener
Association Amenities
- Playground
- Trail(s)
Home Owners Association Fee
- 415.00
Association Name
- Leland Management/Toni Sponheimer
Association Phone
- 352-364-5374
Carport Spaces
- 0.00
Close Date
- 0000-00-00
Cooling
- Central Air
Country
- US
Covered Spaces
- 0.00
Exterior Features
- French Doors
- Garden
- Lighting
- Private Mailbox
- Rain Barrel/Cistern(s)
- Rain Gutters
- Storage
Fencing
- Vinyl
- Wood
Flooring
- Brick
- Carpet
- Tile
- Wood
Garage Spaces
- 2.00
Heating
- Electric
High School
- Forest High School
Insurance Expense
- 0.00
Interior Features
- Ceiling Fans(s)
- Eat-in Kitchen
- High Ceilings
- Open Floorplan
- Primary Bedroom Main Floor
- Solid Wood Cabinets
- Split Bedroom
- Stone Counters
- Thermostat
- Vaulted Ceiling(s)
- Walk-In Closet(s)
- Window Treatments
Legal Description
- SEC 36 TWP 15 RGE 22 PLAT BOOK 007 PAGE 167 DALTON WOODS 1ST ADDITION BLK A LOT 7
Levels
- One
Living Area
- 2429.00
Lot Features
- Cul-De-Sac
- Landscaped
- Private
- Street Dead-End
Middle School
- Osceola Middle School
Area Major
- 34480 - Ocala
Net Operating Income
- 0.00
Occupant Type
- Owner
Open Parking Spaces
- 0.00
Other Expense
- 0.00
Other Structures
- Shed(s)
Parcel Number
- 31368-101-07
Parking Features
- Driveway
- Electric Vehicle Charging Station(s)
- Garage Door Opener
- Garage Faces Side
- Ground Level
- Workshop in Garage
Pets Allowed
- Cats OK
- Dogs OK
Pool Features
- In Ground
- Screen Enclosure
- Solar Heat
Property Type
- Residential
Roof
- Shingle
School Elementary
- Legacy Elementary School
Sewer
- Septic Tank
Tax Year
- 2024
Township
- 15
Utilities
- Electricity Connected
- Sewer Connected
Views
- 15
Virtual Tour Url
- https://www.propertypanorama.com/instaview/stellar/GC531135
Water Source
- Public
Year Built
- 2005
Zoning Code
- R1



