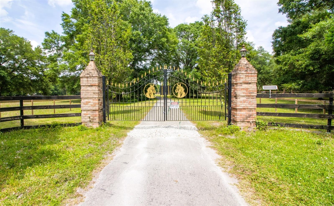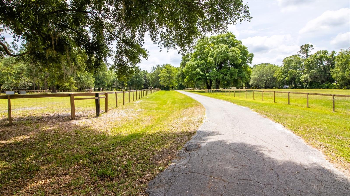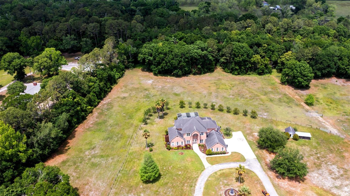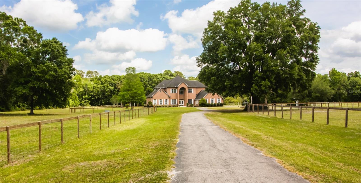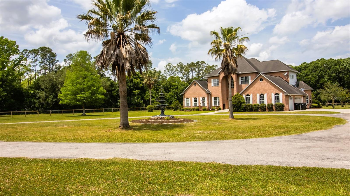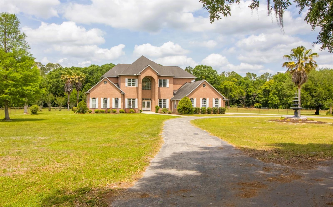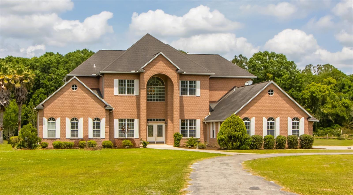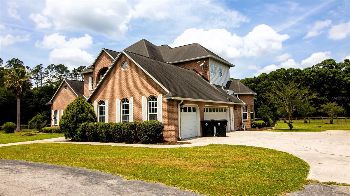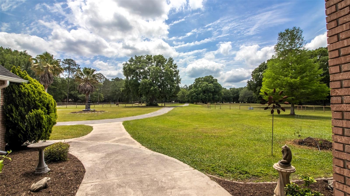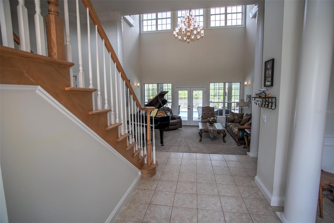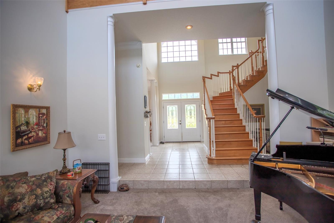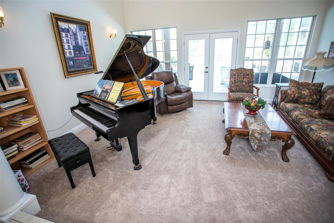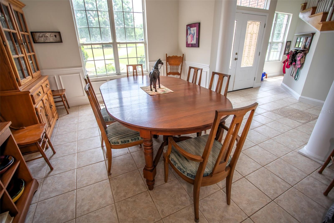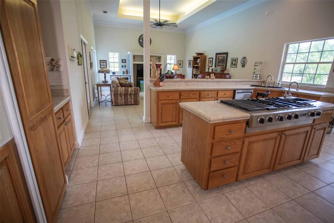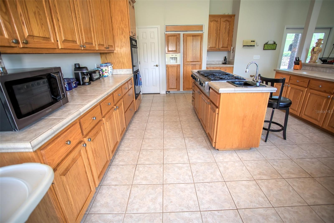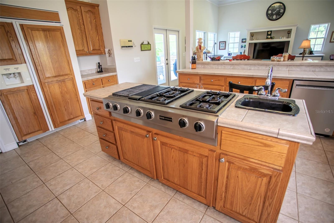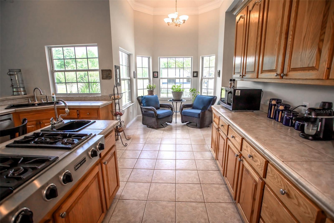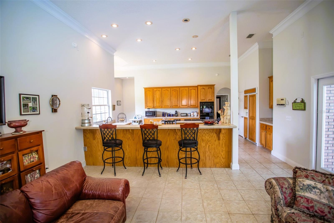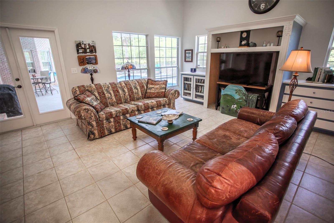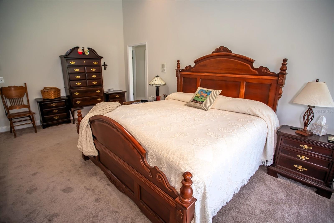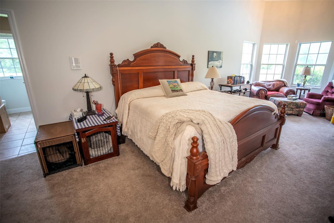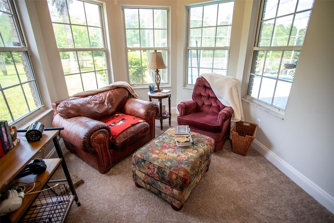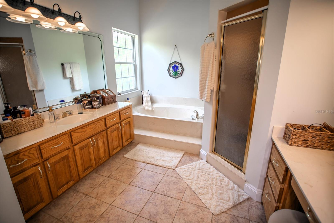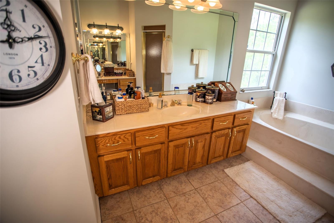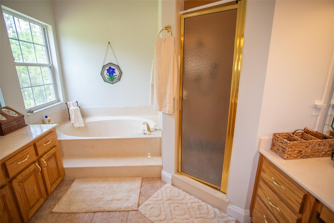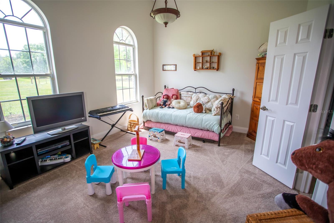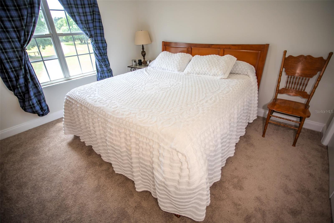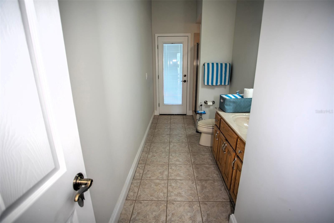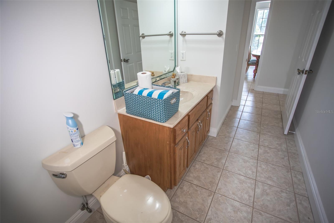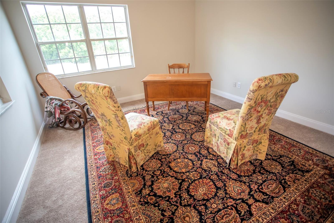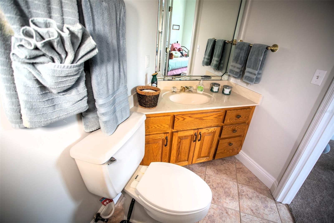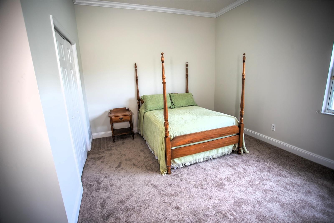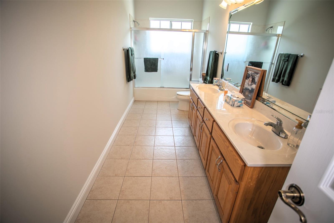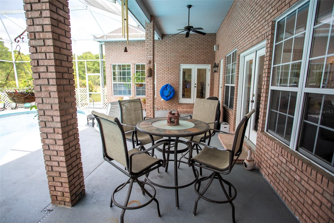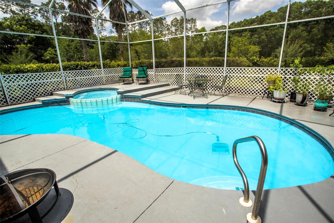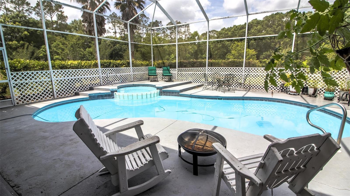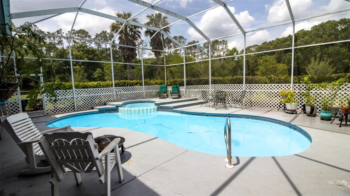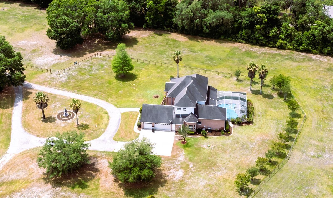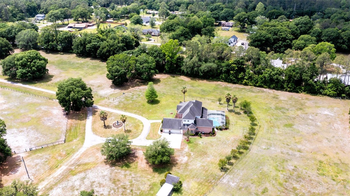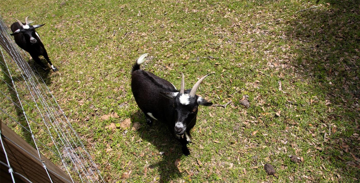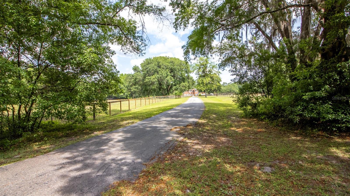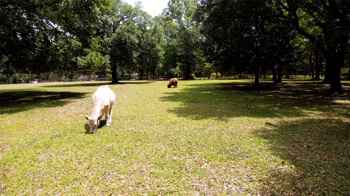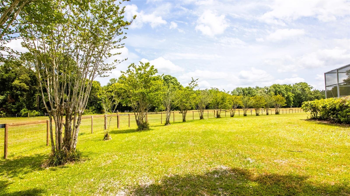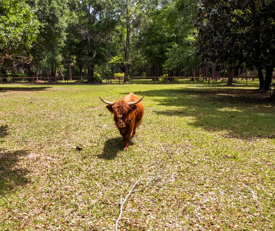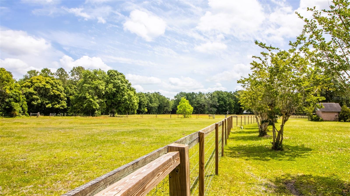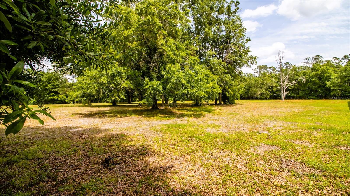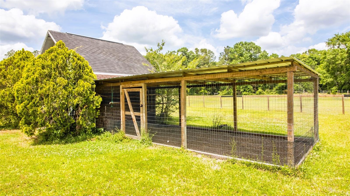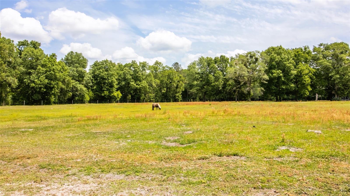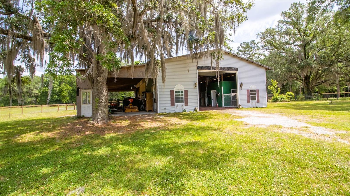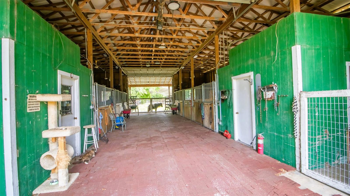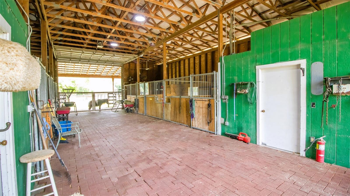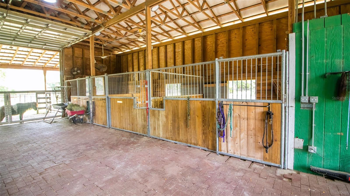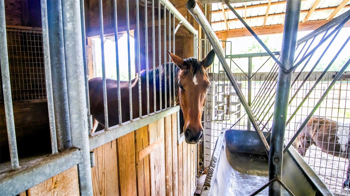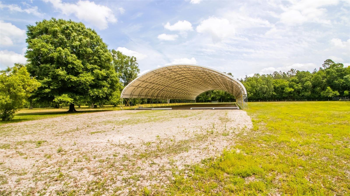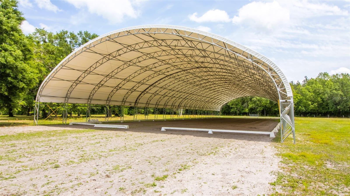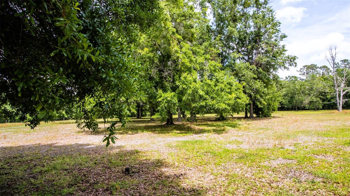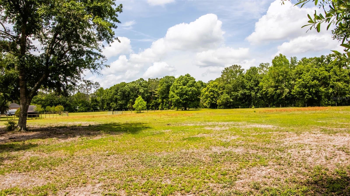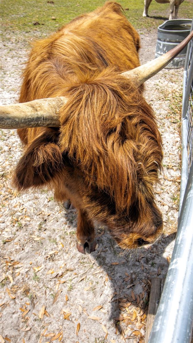1309 Bessent Road, STARKE, FL 32091
Contact Broker IDX Sites Inc.
Schedule A Showing
Request more information
- MLS#: GC530933 ( Residential )
- Street Address: 1309 Bessent Road
- Viewed: 19
- Price: $1,300,000
- Price sqft: $240
- Waterfront: No
- Year Built: 1999
- Bldg sqft: 5425
- Bedrooms: 5
- Total Baths: 5
- Full Baths: 4
- 1/2 Baths: 1
- Garage / Parking Spaces: 3
- Days On Market: 48
- Additional Information
- Geolocation: 29.9444 / -82.0924
- County: BRADFORD
- City: STARKE
- Zipcode: 32091
- Subdivision: Metes Bounds
- Provided by: CB ISAAC REALTY
- Contact: Ronald Blake
- 352-475-2199

- DMCA Notice
-
DescriptionWelcome to your dream retreat a breathtaking 23.85 acre farm offering the perfect fusion of upscale living and exceptional equestrian amenities, all located less than a mile from the heart of Starke. This meticulously maintained property is an equestrian lover's paradise, featuring 5 well fenced paddocks, a 6 stall center aisle barn with automatic waterers, and an impressive 210' x 74' dressage covered arena ideal for year round training and riding. There's even a charming hen house for your chickens and with the AG exemption already in place, the cows and goats can stay, making this a truly turn key operation. At the heart of the estate sits a stunning 4,193 sq ft custom home boasting 5 spacious bedrooms and 4.5 bathrooms. Inside, you'll find soaring ceilings, expansive windows flooding the space with natural light, and a seamless flow between the open concept kitchen, family room, and additional gathering area ideal for entertaining and everyday living step outside to your private oasis: a screen enclosed saltwater pool with spa, perfect for relaxing after a day with the horses or hosting unforgettable gatherings. Whether you're a dedicated equestrian, a nature enthusiast, or simply seeking luxurious country living close to town, this property offers an unmatched lifestyle opportunity. Don't miss your chance to own this extraordinary blend of comfort, convenience, and country charm.
Property Location and Similar Properties
Features
Appliances
- Dishwasher
- Electric Water Heater
- Ice Maker
- Range
- Refrigerator
- Water Softener
Home Owners Association Fee
- 0.00
Carport Spaces
- 0.00
Close Date
- 0000-00-00
Cooling
- Central Air
Country
- US
Covered Spaces
- 0.00
Exterior Features
- Balcony
Fencing
- Fenced
- Wood
Flooring
- Tile
- Wood
Garage Spaces
- 3.00
Heating
- Central
Insurance Expense
- 0.00
Interior Features
- Ceiling Fans(s)
- Primary Bedroom Main Floor
- Solid Wood Cabinets
- Vaulted Ceiling(s)
- Walk-In Closet(s)
Legal Description
- 27 6S 22 COM SW COR OF NE1/4 OF SW1/4. N00*10'18"E 38.87' TO N R/W OF BESSENT RD
- N89*37'33"E 167' TO POB. N00*10'19"E 1296.69'
- S89*44'35"E 1172.92'
- THENCE S00*28'14"W 631.55'
- THENCE S89*36'36"W 693.89'
- THENCE S00*23'24"E 662.86' TO N R/W BESSENT RD
- N89*05'18"W 482.31 TO POB. BEING 24.39 ACRES. EX: COM AT THE INT OF THE WLY BNDY OF NE1/4 OF SW1/4 WITH THE NLY BNDY OF BESSENT RD
- N00*10'18"E 725'
- S89*44'08"E 167' FOR POB. N00*19'18"E 575.53'. S89*44'08"E 30'
- S00*10'18"W 575.53'
- THENCE N89 *44'08"W 30' TO POB. EX: COM AT THE INT OF THE WLY BNDY OF THE NE1/4 OF SW1/4 WITH THE NLY BNDY OF BESSENT RD
- N00*10'18"E 725'
- THENCE S89*44'08"E 167' FOR POB. S89*44'08"E 30'
- S00*10'18"W 187.49'
- S89*37'33"W 30'
- N00*10'18"E 187.82' TO POB.
Levels
- Two
Living Area
- 4193.00
Lot Features
- Landscaped
- Pasture
- Zoned for Horses
Area Major
- 32091 - Starke
Net Operating Income
- 0.00
Occupant Type
- Owner
Open Parking Spaces
- 0.00
Other Expense
- 0.00
Other Structures
- Barn(s)
- Shed(s)
Parcel Number
- 02837-0-00101
Pool Features
- In Ground
- Salt Water
- Screen Enclosure
Possession
- Close Of Escrow
Property Type
- Residential
Roof
- Shingle
Sewer
- Septic Tank
Style
- Craftsman
Tax Year
- 2024
Township
- 06
Utilities
- Natural Gas Connected
- Propane
Views
- 19
Virtual Tour Url
- https://iframe.dacast.com/vod/081c42b52193c52c096edd3b75968e1d/4fd6d7a0-7147-4e83-b7d4-56a7faf9133c
Water Source
- Public
- Well
Year Built
- 1999
Zoning Code
- AG




