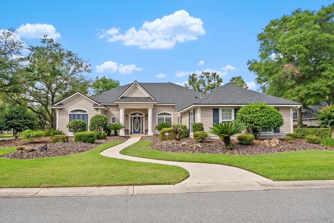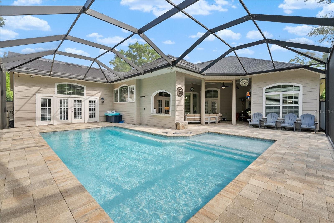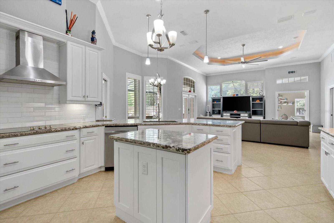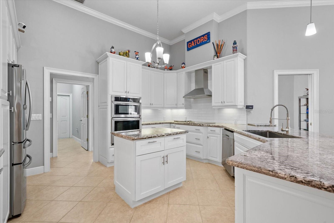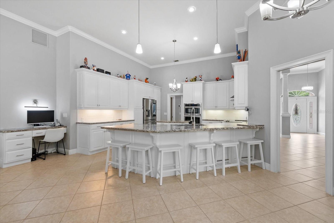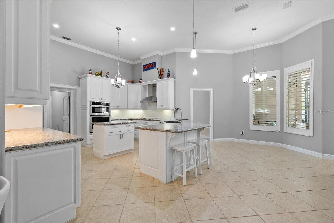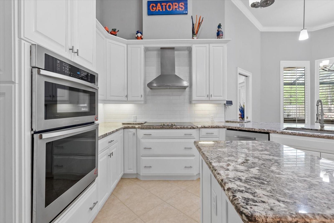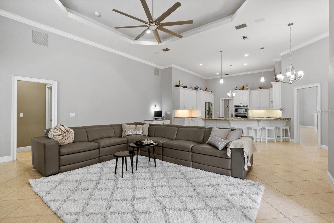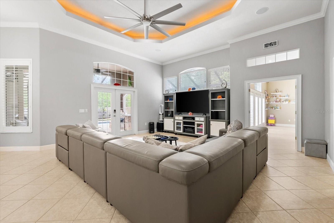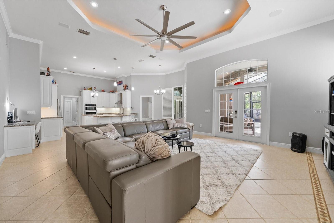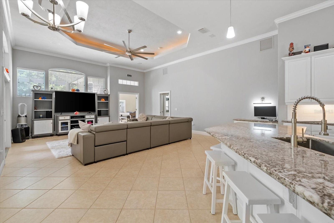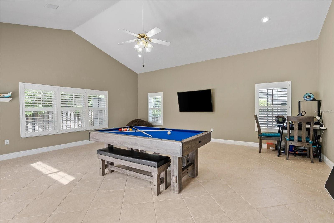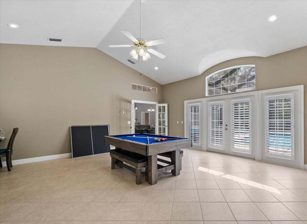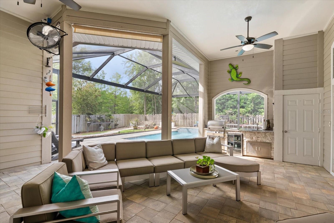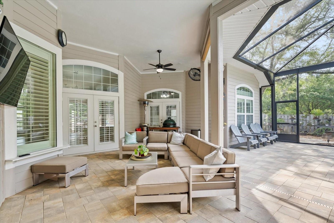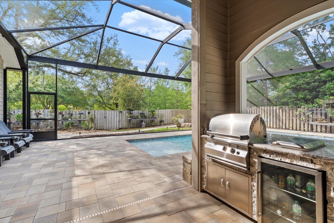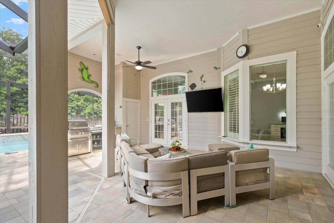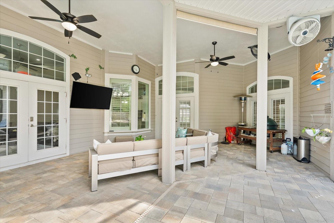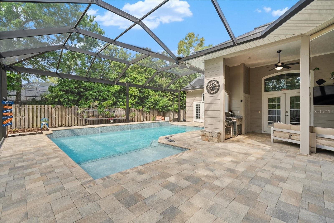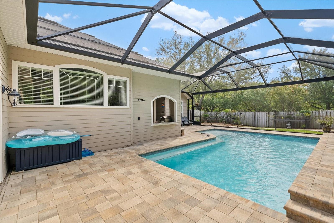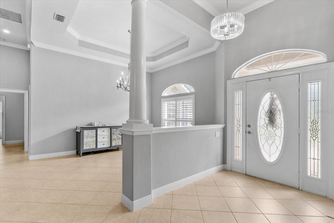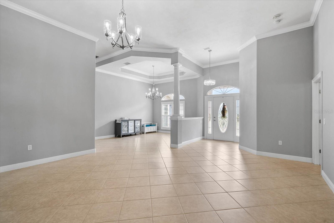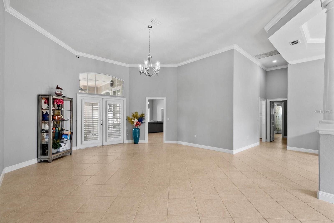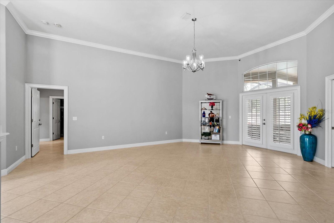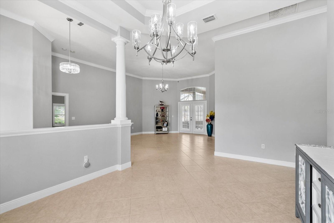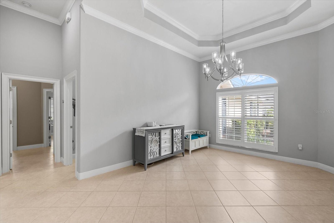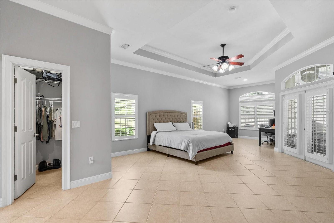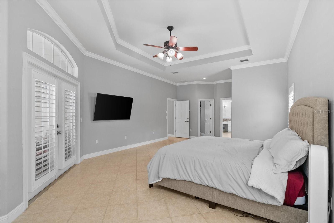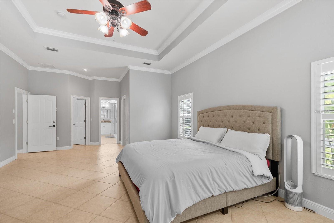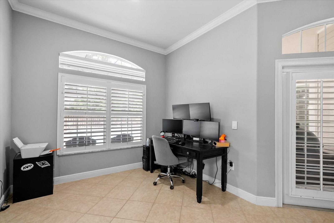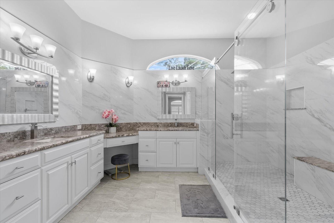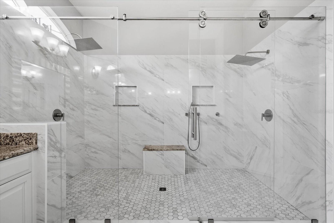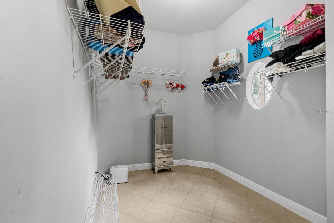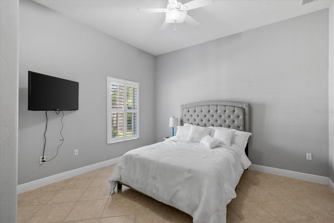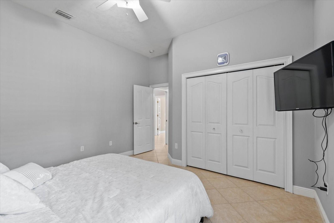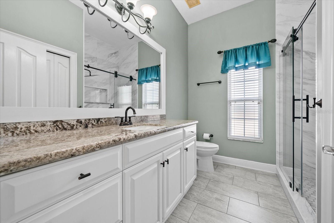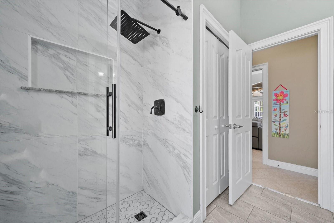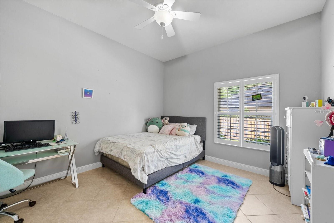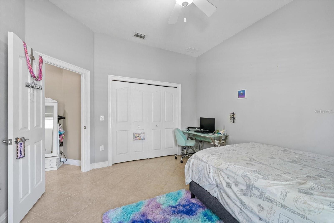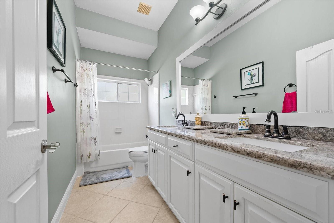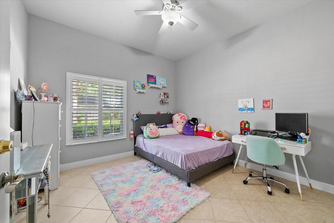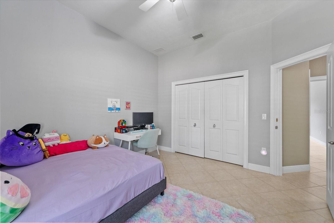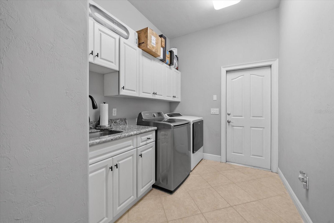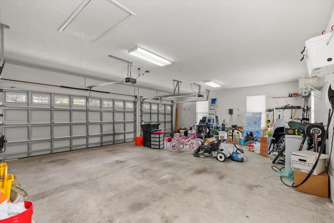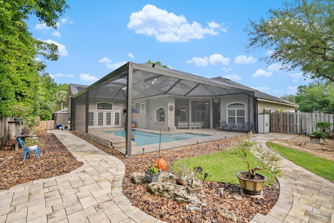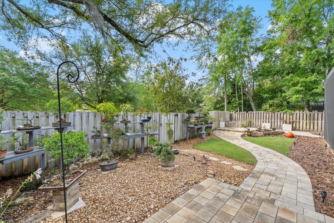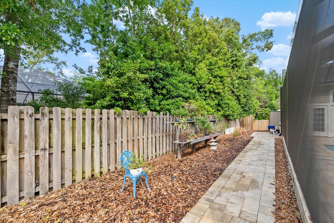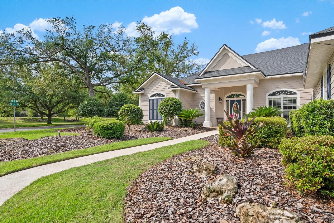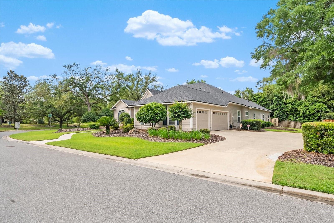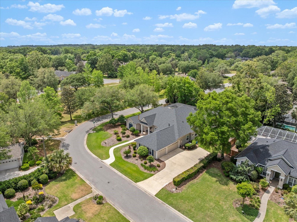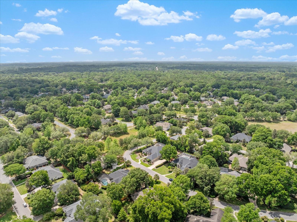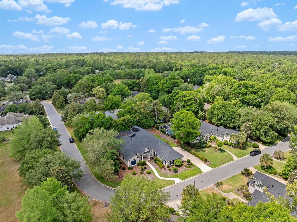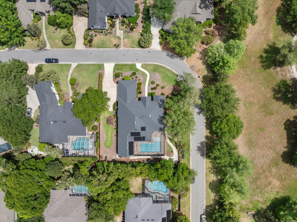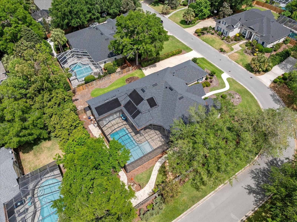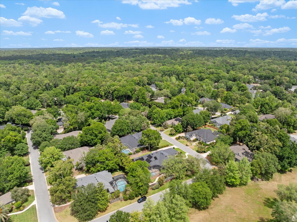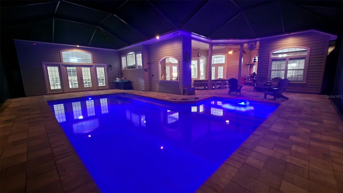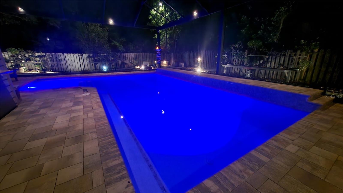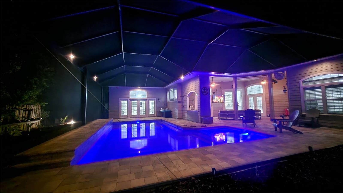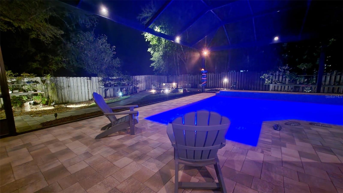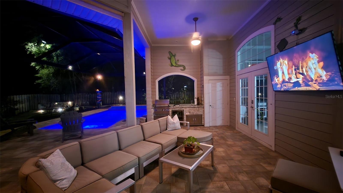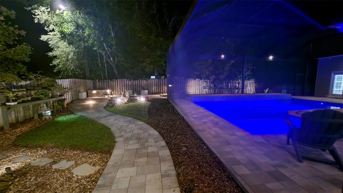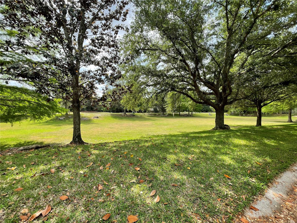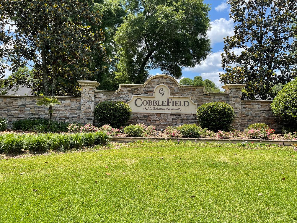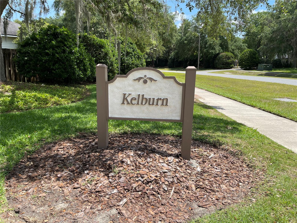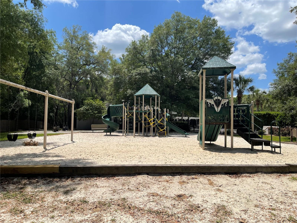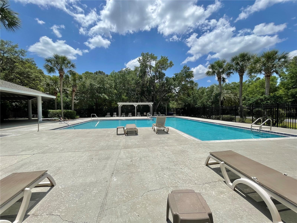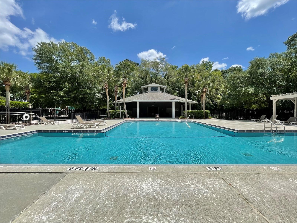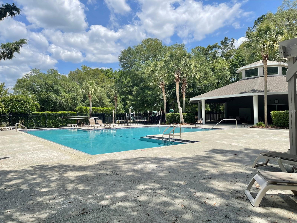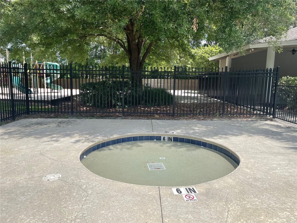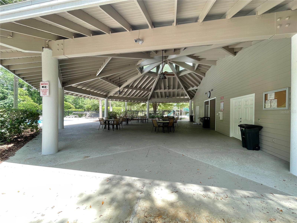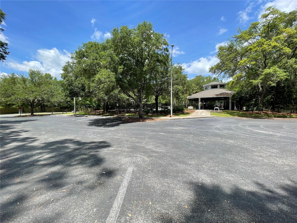8815 11th Avenue, GAINESVILLE, FL 32607
Contact Broker IDX Sites Inc.
Schedule A Showing
Request more information
- MLS#: GC530495 ( Residential )
- Street Address: 8815 11th Avenue
- Viewed: 29
- Price: $874,900
- Price sqft: $185
- Waterfront: No
- Year Built: 2003
- Bldg sqft: 4720
- Bedrooms: 4
- Total Baths: 3
- Full Baths: 3
- Garage / Parking Spaces: 1
- Days On Market: 62
- Additional Information
- Geolocation: 29.6421 / -82.4346
- County: ALACHUA
- City: GAINESVILLE
- Zipcode: 32607
- Subdivision: Cobblefield
- Elementary School: Lawton M. Chiles Elementary Sc
- Middle School: Kanapaha Middle School AL
- High School: F. W. Buchholz High School AL
- Provided by: COLDWELL BANKER RESIDENTIAL
- Contact: GARY ANTONELLO
- 727-360-6927

- DMCA Notice
-
DescriptionProfessional Video available. Stunning 4 Bedroom Home with Bonus Room, Heated Saltwater Pool & Outdoor Oasis in Kelburn at Cobblefield subdivision. This beautifully updated 4 bedroom, 3 bath home with a bonus/game room offers 4,720 total sq ft (including 3,529 sq ft heated and cooled) and sits on a meticulously landscaped (irrigated through reclaimed water) .31 acre corner lot in the sought after Kelburn at Cobblefield subdivision. Dramatic 12 to 13 foot ceilings welcome you inside to a smart, three way split floorplan featuring formal living and dining areas that lead into a spacious kitchen equipped with a large island, granite countertops, stainless steel appliances (refrigerator, convection oven/microwave tower, vent hood, and dishwasher), and a nearby built in desk area. The kitchen opens to a breakfast nook with pool views and a cozy family room. For added living space and fun, the oversized bonus/game room is ideal for entertaining, hosting game nights, or even remote learning setups. The luxurious primary suite includes a sitting or office nook, two walk in closets, and a spa inspired bath with a remodeled walk in shower (glass enclosure, dual showerheads, bench, shampoo niches), double vanities, and a dedicated makeup area. Two guest bedrooms share a bath, while the fourth bedroom is a private suite with its own updated bathroom featuring granite countertops, new vanity, and glass shower enclosure. Outdoors, the modern panoramic view, screen enclosed saltwater pool (2019) with solar and electric heating features cascading waterfalls, a sundeck with umbrella holder, and elegant paver decking. The outdoor kitchen is fully equipped with a built in stainless steel grill, gas burner, sink, beverage fridge, and a spacious covered lanaiall designed for year round entertaining. Additional highlights: New roof (2021), HVAC 2017, water heater 2014, Tile flooring throughout (no carpet), Plantation shutters, Interior and exterior paint, Upgraded lighting and plumbing fixtures, LED landscape lighting, EV ready 3 car garage with built in storage, indoor laundry with granite counters, sink, and cabinetry, concrete front columns and additional windows added, Enjoy direct access to adjacent open green space, perfect for outdoor play or relaxing. HOA fee includes the community clubhouse, pool, playground. Zoned for Chiles Elementary, Kanapaha Middle, and Buchholz High School, and conveniently located just minutes from the University of Florida, UF Health, VA, HCA hospitals, and all the shopping and dining in Butler Plaza and Celebration Pointe. For video link type in address of home or https://youtu.be/ya2_sBVISUE?si=f5gbUVapjsGhhuEy
Property Location and Similar Properties
Features
Appliances
- Dishwasher
- Disposal
- Electric Water Heater
- Microwave
- Oven
- Range
- Refrigerator
- Washer
Home Owners Association Fee
- 0.00
Carport Spaces
- 0.00
Close Date
- 2012-05-25
Cooling
- Central Air
Covered Spaces
- 0.00
Exterior Features
- Irrigation System
- Rain Gutters
Fencing
- Fenced
Flooring
- Carpet
- Ceramic Tile
- Vinyl
Garage Spaces
- 1.00
Heating
- Electric
Insurance Expense
- 0.00
Interior Features
- Ceiling Fans(s)
- Solid Wood Cabinets
Legal Description
- ST PETERSBURG BEACH NORTH UNIT NO. 3 BLK 88
- LOT 2
Living Area
- 1496.00
Lot Features
- FloodZone
- City Limits
- Level
- Near Public Transit
- Paved
Area Major
- 33706 - Pass a Grille Bch/St Pete Bch/Treasure Isl
Net Operating Income
- 0.00
Occupant Type
- Vacant
Open Parking Spaces
- 0.00
Other Expense
- 0.00
Parcel Number
- 36-31-15-78192-088-0020
Parking Features
- Driveway
- Garage Door Opener
Pets Allowed
- Yes
Property Type
- Residential
Roof
- Shingle
Sewer
- Public Sewer
Style
- Bungalow
- Florida
- Ranch
- Mediterranean
Tax Year
- 2010
Township
- 31
Utilities
- Cable Available
- Public
Views
- 29
Year Built
- 1953



