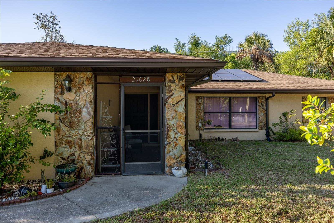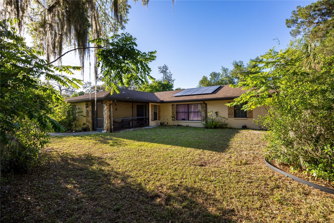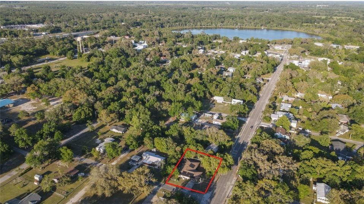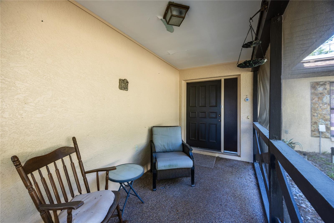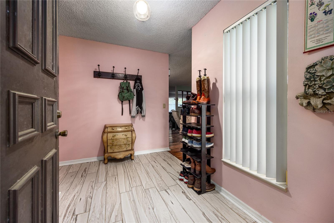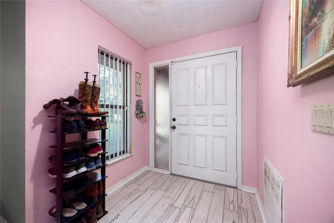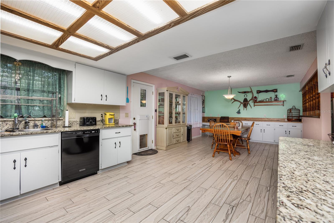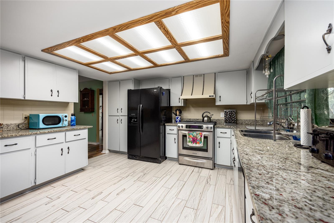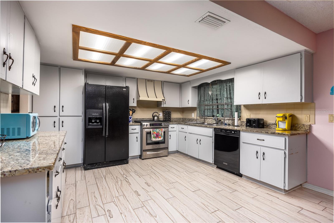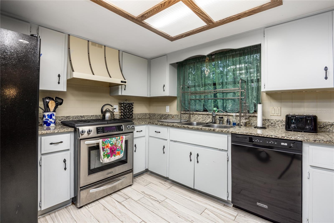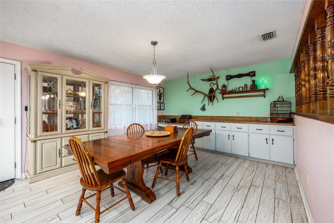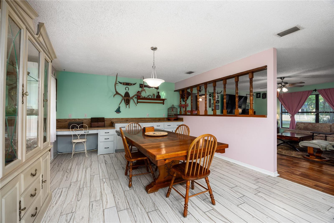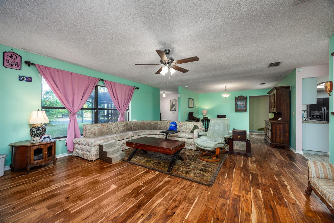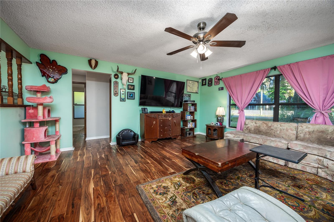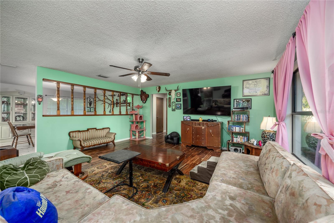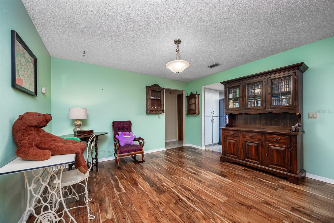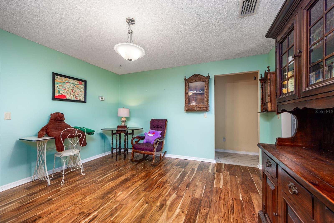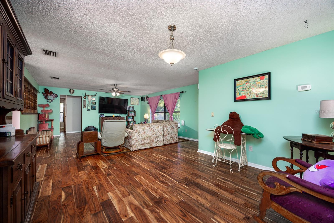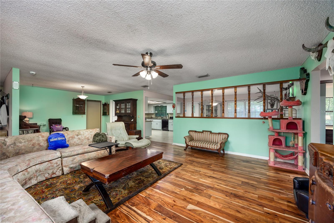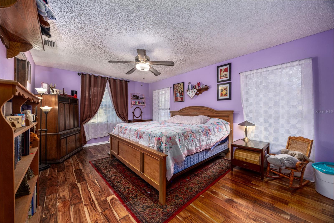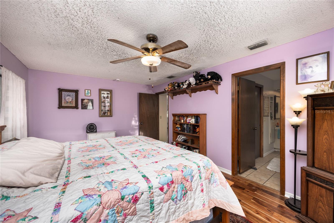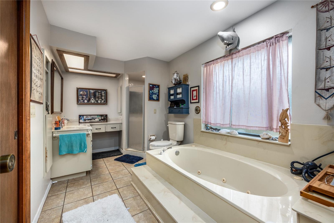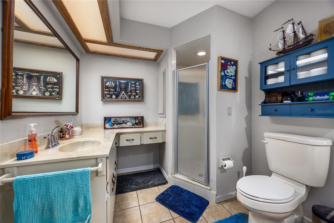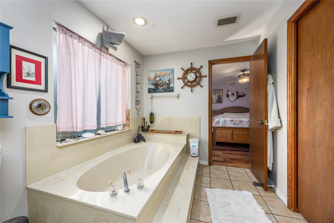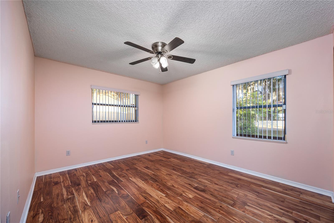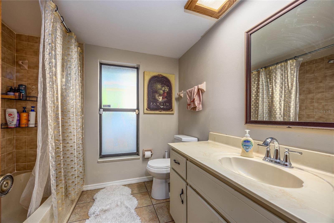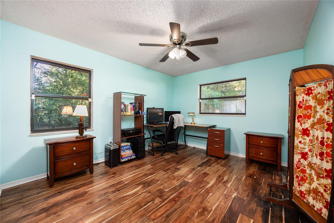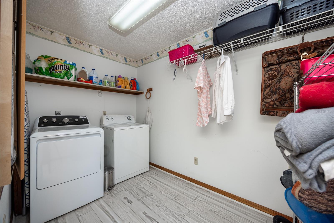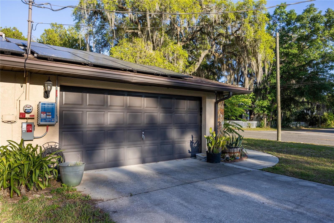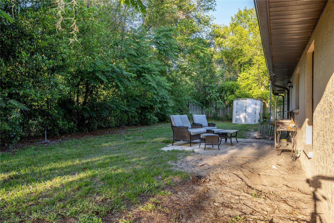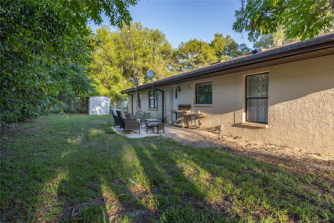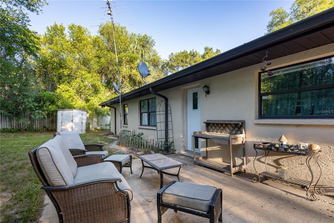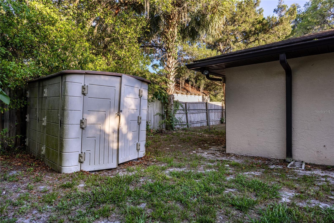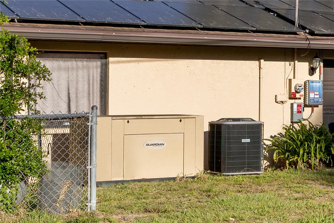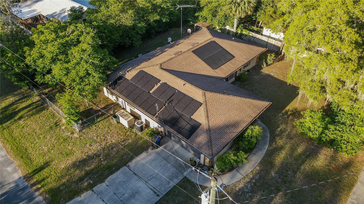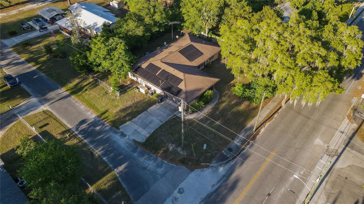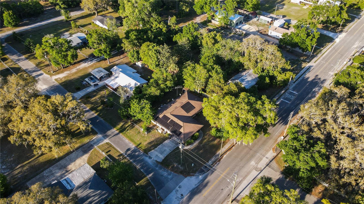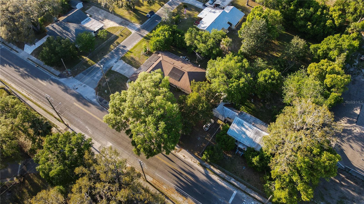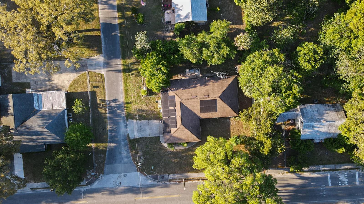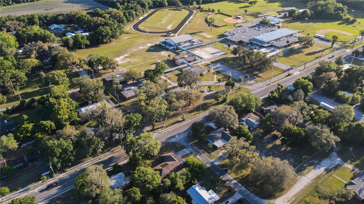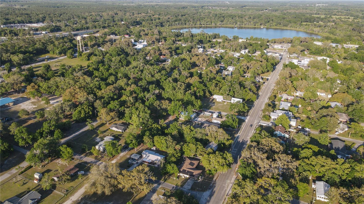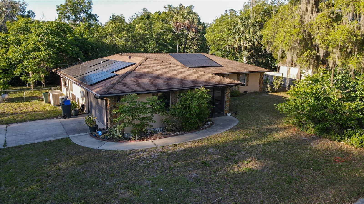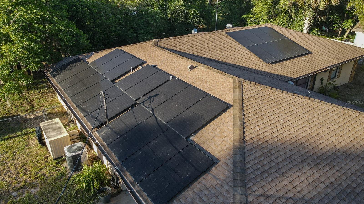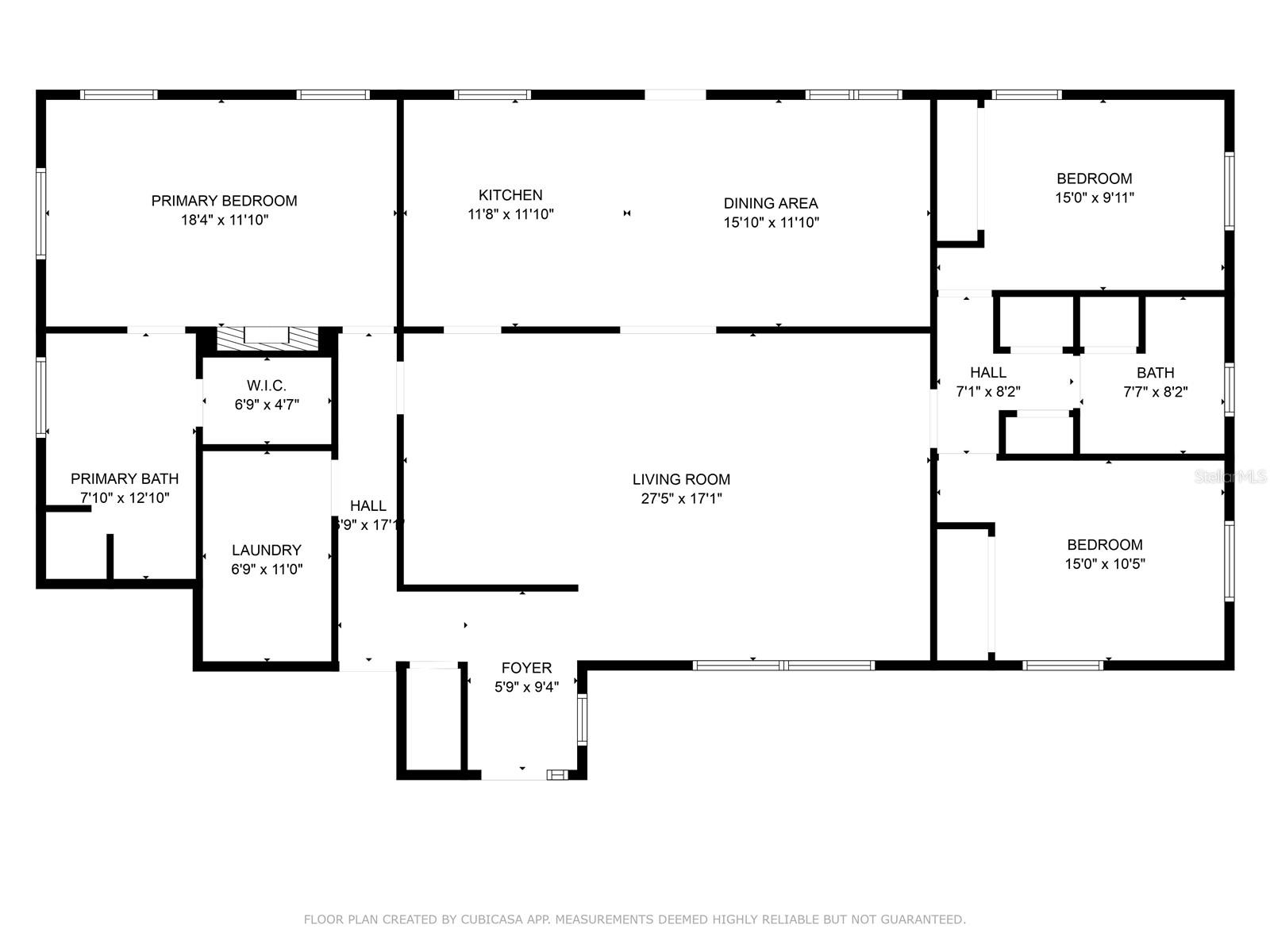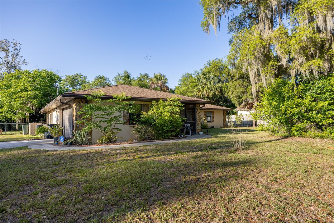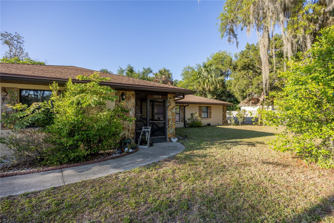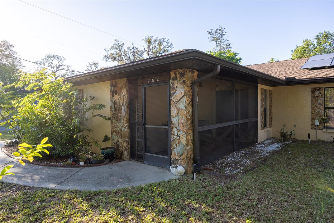21628 69th Avenue, HAWTHORNE, FL 32640
Contact Broker IDX Sites Inc.
Schedule A Showing
Request more information
- MLS#: GC530051 ( Residential )
- Street Address: 21628 69th Avenue
- Viewed: 18
- Price: $249,999
- Price sqft: $93
- Waterfront: No
- Year Built: 1987
- Bldg sqft: 2689
- Bedrooms: 3
- Total Baths: 2
- Full Baths: 2
- Garage / Parking Spaces: 2
- Days On Market: 73
- Additional Information
- Geolocation: 29.5909 / -82.0912
- County: ALACHUA
- City: HAWTHORNE
- Zipcode: 32640
- Subdivision: Highland Court 3 Hawthorne
- Elementary School: Chester Shell Elementary Schoo
- Middle School: Hawthorne Middle/High School A
- High School: Hawthorne Middle/High School A
- Provided by: KELLER WILLIAMS GAINESVILLE REALTY PARTNERS
- Contact: Lindsey Johnson
- 352-240-0600

- DMCA Notice
-
Description***Want to save $$$ at closing or on your mortgage? Seller offering up to $5000 towards closing costs or a rate buydown! Take it off the price and you save LESS than $50 per month... use it towards a buy down or closing costs and save HUNDREDS. So whether you are short on cash to close or want monthly payment relief, you've got it!*** What if you could have a home that offers not just space, but smart space? Welcome to 21628 SE 69th Avewhere comfort meets confidence. This thoughtfully updated 3 bedroom, 2 bathroom beauty sits proudly on a corner lot with no HOA to slow you down. Whether you're upsizing, downsizing, or just right sizing, youll soon see why this might just be the one youve been waiting for. Lets talk about value. With a whole house generator and solar panels already in place, youre not just buying a homeyoure locking in peace of mind and your utility bill. Imagine that: no surprises, just savings. Step inside and youre greeted with an expansive living areaideal for entertaining or simply stretching out and enjoying the room to breathe. The updated kitchen is exactly where youll want to be when friends and family gather, and the split bedroom plan gives everyone their own sense of space and privacy. Outside, the fenced backyard is ready for pups, playtime, or your next BBQand the two car garage means your tools, toys, and treasures have a place to call home too. Now heres where it gets even better... Location. Youre less than half a mile from Johnson Lake, Lindsey Phillips Park, the Hawthorne Library, Shell Elementary, and Hawthorne Middle/High School. Whether its a morning walk by the water, a quick school drop off, or grabbing a good book on a lazy Saturdayyoure right where you need to be. Set up your showing today, because once you step through the door, youll know why this is more than just a houseits your next move.
Property Location and Similar Properties
Features
Appliances
- Dishwasher
- Dryer
- Range
- Range Hood
- Refrigerator
- Washer
Home Owners Association Fee
- 0.00
Carport Spaces
- 0.00
Close Date
- 0000-00-00
Cooling
- Central Air
Country
- US
Covered Spaces
- 0.00
Exterior Features
- Lighting
- Rain Gutters
- Storage
Fencing
- Chain Link
Flooring
- Ceramic Tile
- Luxury Vinyl
Garage Spaces
- 2.00
Heating
- Central
- Electric
High School
- Hawthorne Middle/High School-AL
Insurance Expense
- 0.00
Interior Features
- Built-in Features
- Ceiling Fans(s)
Legal Description
- HIGHLAND COURT UNIT 3 PB D-75 LOT 10 OR 2451/1175 & OR 4426/1165 & OR 4517/2267
Levels
- One
Living Area
- 2098.00
Lot Features
- Corner Lot
Middle School
- Hawthorne Middle/High School-AL
Area Major
- 32640 - Hawthorne
Net Operating Income
- 0.00
Occupant Type
- Owner
Open Parking Spaces
- 0.00
Other Expense
- 0.00
Parcel Number
- 19657-010-000
Parking Features
- Garage Faces Side
Property Type
- Residential
Roof
- Shingle
School Elementary
- Chester Shell Elementary School-AL
Sewer
- Public Sewer
Tax Year
- 2024
Township
- 10
Utilities
- Electricity Connected
Views
- 18
Virtual Tour Url
- https://www.propertypanorama.com/instaview/stellar/GC530051
Water Source
- Public
Year Built
- 1987
Zoning Code
- RSF2



