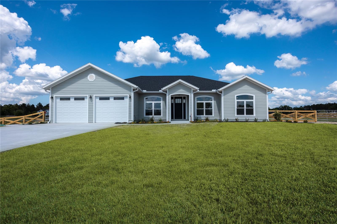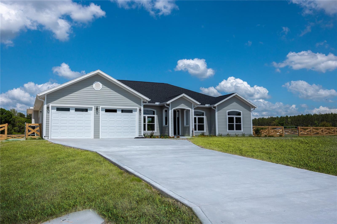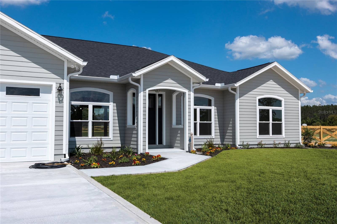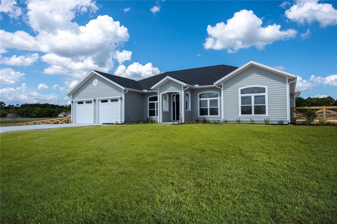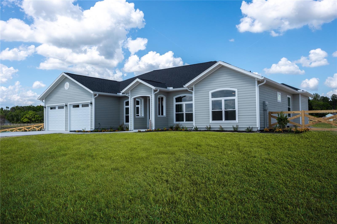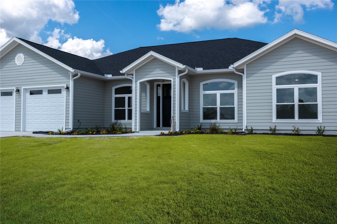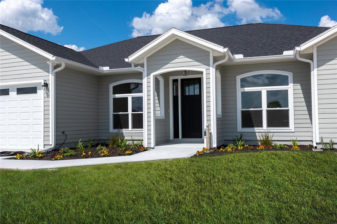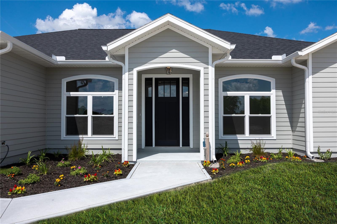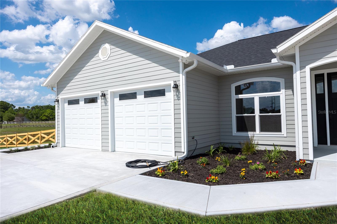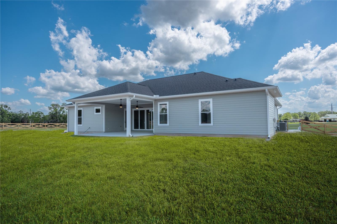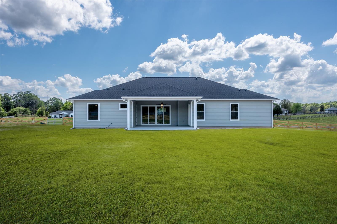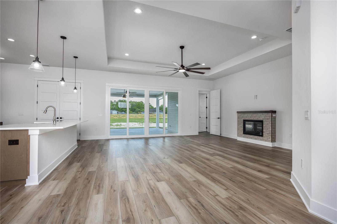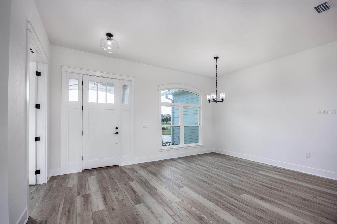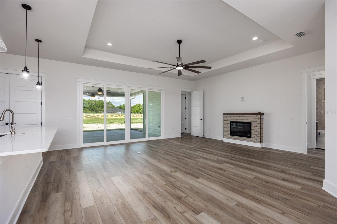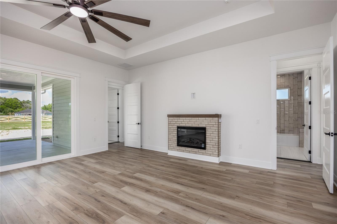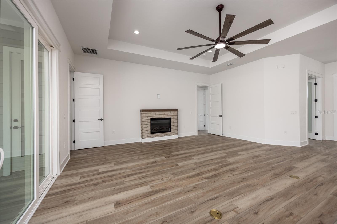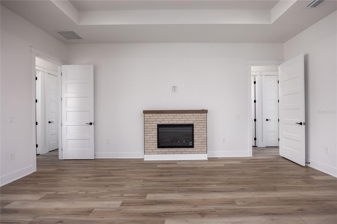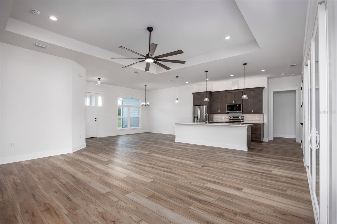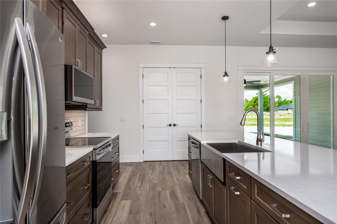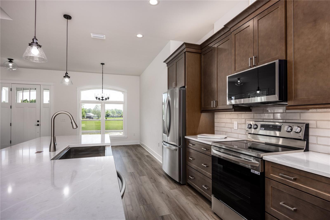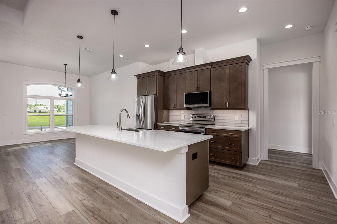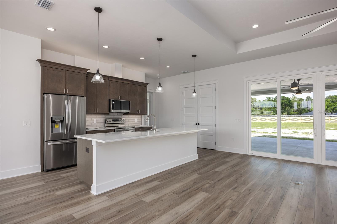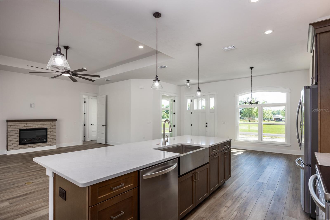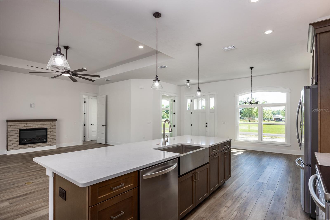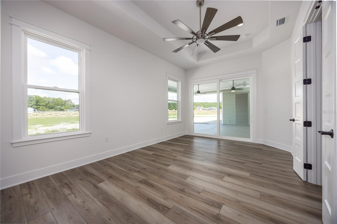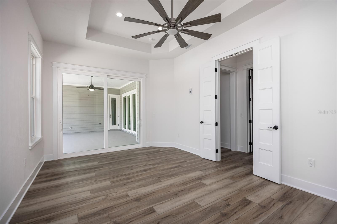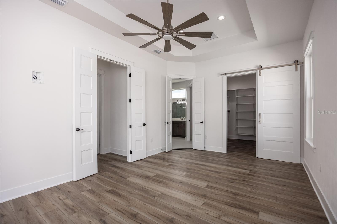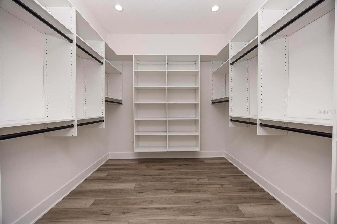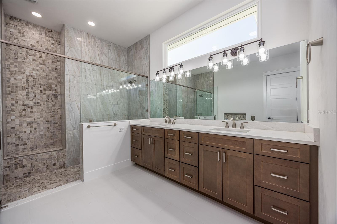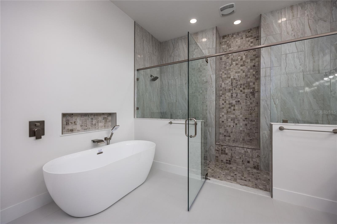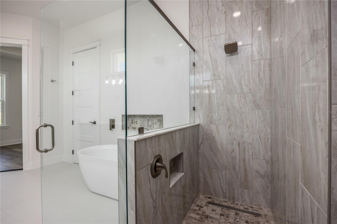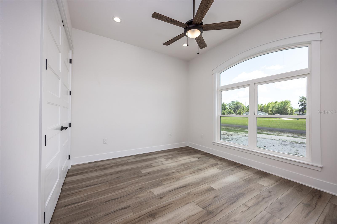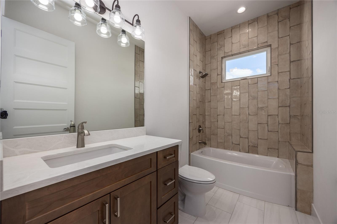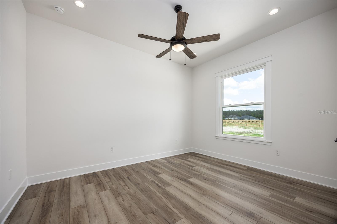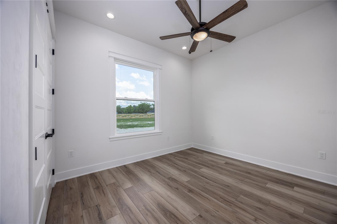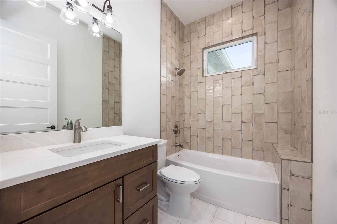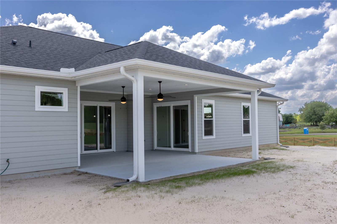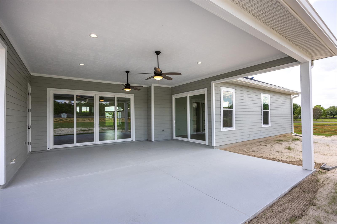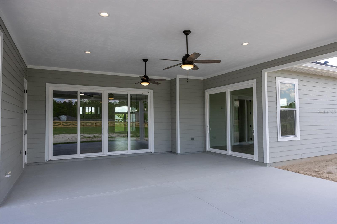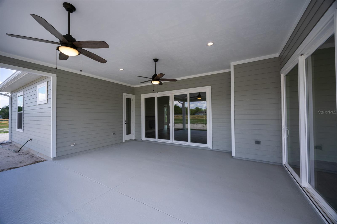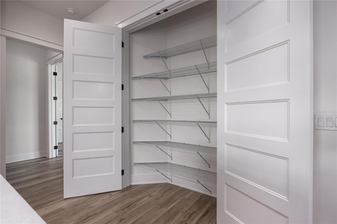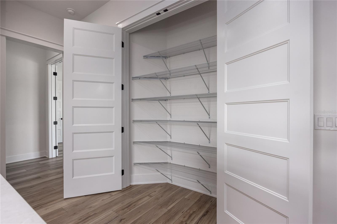17575 253rd Drive, HIGH SPRINGS, FL 32643
Contact Broker IDX Sites Inc.
Schedule A Showing
Request more information
- MLS#: GC529702 ( Residential )
- Street Address: 17575 253rd Drive
- Viewed: 32
- Price: $575,000
- Price sqft: $166
- Waterfront: No
- Year Built: 2025
- Bldg sqft: 3455
- Bedrooms: 4
- Total Baths: 3
- Full Baths: 3
- Garage / Parking Spaces: 2
- Days On Market: 86
- Additional Information
- Geolocation: 29.8164 / -82.6133
- County: ALACHUA
- City: HIGH SPRINGS
- Zipcode: 32643
- Elementary School: High Springs Community School
- Middle School: High Springs Community School
- High School: Santa Fe High School AL
- Provided by: MATCHMAKER REALTY OF ALACHUA COUNTY
- Contact: Anthony Cousins
- 352-372-3930

- DMCA Notice
-
DescriptionOne or more photo(s) has been virtually staged. PRICE ADJUSTMENT..... Located in the desirable Cinnamon Hills Gated Neighborhood and on a spacious 1 acre level with front slope lot, this stunning open concept home welcomes you through an elegant 8 tall door, set within a sheltered front porch. Inside, 10 ceilings and 8 doors create an airy and expansive feel throughout. To the left of the entry, the dining area features a stylish pendant light. The living/family room boasts a tray ceiling, a 72 ceiling fan, and an electric fireplace, while double patio doors with sidelights open onto the 21 x 21covered rear porch. The kitchen is designed for both style and functionality, featuring stainless steel appliancesincluding a refrigerator, range, dishwasher, microwave, and waste disposal. Quartz countertops throughout highlight the homes quality craftsmanship The kitchen is complemented by a large pantry. The center island includes a breakfast bar with pendant lighting, and ample ceiling lights ensure bright, even illumination throughout the living areas as well as under and over dimmable cabinet lighting. A set of double glazed doors off the living room leads to a private study. LVP flooring flows seamlessly through the main living spaces for durability and style. At the rear of the home, the master suite offers a bright and spacious retreat with luxury vinyl plank flooring, a tray ceiling, and private patio door access to the rear porch. The tiled master bathroom features a granite topped dual sink vanity, a freestanding tub, and an enormous double walk in shower. Off the bedroom is a generous walk in closet with custom shelving. Also at the back of the home, a private suite includes a luxury vinyl plank floored bedroom, a tiled bathroom, and its own access to the rear porchideal for guests or multigenerational living. Facing the rear is an approx. 21' x 21' covered porch. There are doors from the living room, master bedroom, and from the rear guest suite. On one wall, there is water and drain connection for a future summer kitchen as well as electric outlets. On the right side of the home, two additional well sized LVP floored bedrooms share a tiled bathroom. Between the kitchen and the garage, a spacious laundry room offers ample cabinetry and a utility sink. The driveway leads to a true double garage with a 10 wide 8 high door. The 15 SEER heat pump AC system is mounted on a mechanical platform to maximize garage space. Theres a side door to the garage with a footpath to the front. Beside the garage side door, a full RV hookup includes a sewer cleanout, an electric outlet (30 or 50 Amp), and a hose bib. All of this sits on a nearly square 1 acre lot, providing plenty of room for your toys, outdoor activities, and even a pool! The adjacent 1 acre parcel is also available See MLS# GC529746
Property Location and Similar Properties
Features
Appliances
- Convection Oven
- Dishwasher
- Disposal
- Electric Water Heater
- Microwave
- Range
- Range Hood
- Refrigerator
Association Amenities
- Fence Restrictions
- Playground
Home Owners Association Fee
- 187.41
Home Owners Association Fee Includes
- Private Road
- Recreational Facilities
Association Name
- Bosshardt Association Management / Carrie Roy
Association Phone
- 352-240-2713
Builder Model
- Pevensey
Builder Name
- D T Cousins Construction LLC
Carport Spaces
- 0.00
Close Date
- 0000-00-00
Cooling
- Central Air
Country
- US
Covered Spaces
- 0.00
Exterior Features
- Private Mailbox
- Rain Gutters
Fencing
- Board
Flooring
- Luxury Vinyl
- Tile
Furnished
- Unfurnished
Garage Spaces
- 2.00
Heating
- Electric
- Heat Pump
High School
- Santa Fe High School-AL
Insurance Expense
- 0.00
Interior Features
- Ceiling Fans(s)
- Eat-in Kitchen
- High Ceilings
- Kitchen/Family Room Combo
- Living Room/Dining Room Combo
- Open Floorplan
- Primary Bedroom Main Floor
- Solid Surface Counters
- Solid Wood Cabinets
- Thermostat
- Tray Ceiling(s)
- Walk-In Closet(s)
Legal Description
- CINNAMON HILLS ESTATES PHASE II PB 23 PG 61 LOT 73 OR 4050/1325
Levels
- One
Living Area
- 2348.00
Lot Features
- Cleared
- Landscaped
- Paved
Middle School
- High Springs Community School-AL
Area Major
- 32643 - High Springs
Net Operating Income
- 0.00
New Construction Yes / No
- Yes
Occupant Type
- Vacant
Open Parking Spaces
- 0.00
Other Expense
- 0.00
Parcel Number
- 01481-020-073
Parking Features
- Driveway
- Garage Door Opener
- Off Street
Pets Allowed
- Cats OK
- Dogs OK
Possession
- Close Of Escrow
Property Condition
- Completed
Property Type
- Residential
Roof
- Shingle
School Elementary
- High Springs Community School-AL
Sewer
- Public Sewer
Style
- Contemporary
- Craftsman
Tax Year
- 2024
Township
- 08
Utilities
- BB/HS Internet Available
- Cable Available
- Electricity Available
- Electricity Connected
- Fire Hydrant
- Other
- Phone Available
- Public
- Sewer Available
- Sewer Connected
- Underground Utilities
- Water Available
- Water Connected
Views
- 32
Virtual Tour Url
- https://my.matterport.com/show/?m=J69zbsBhY8C&brand=0
Water Source
- Public
Year Built
- 2025
Zoning Code
- RES



