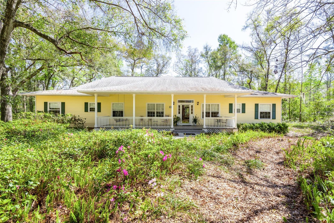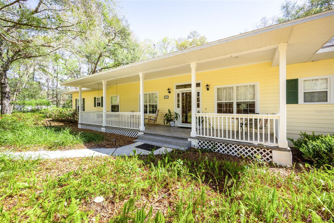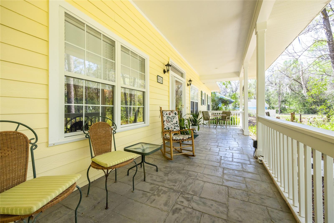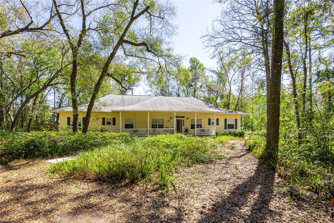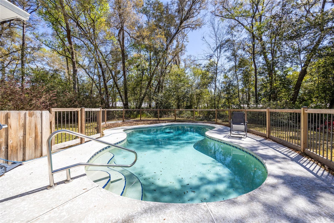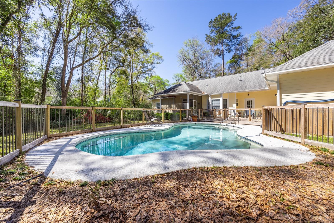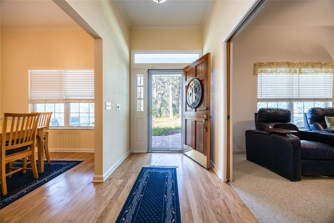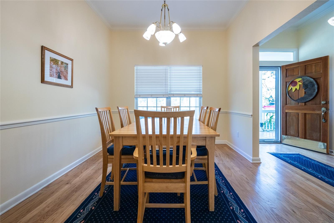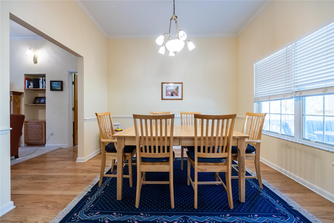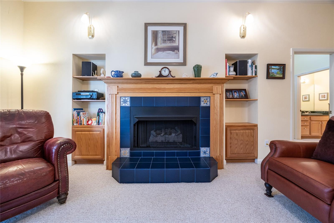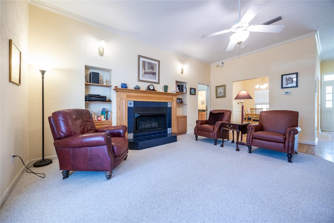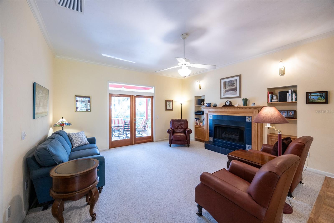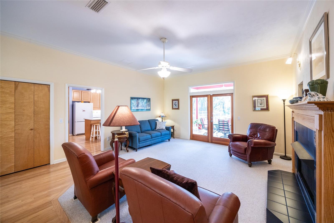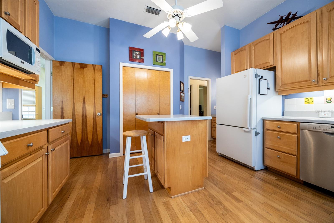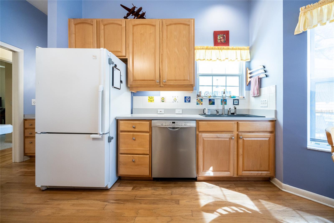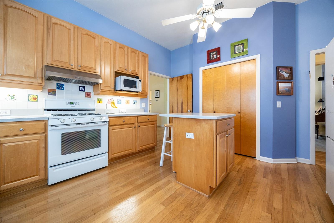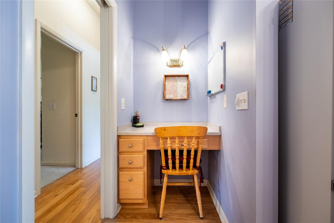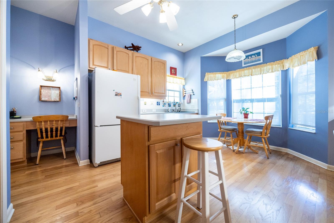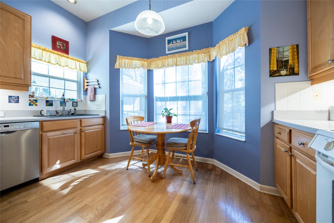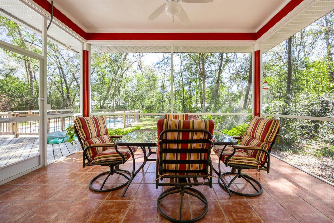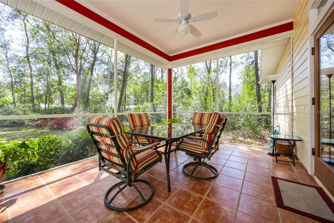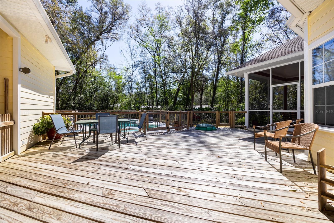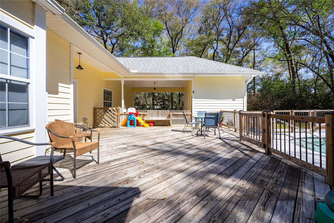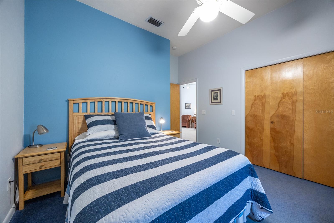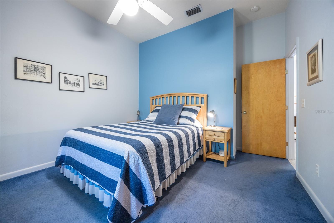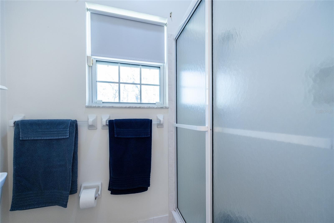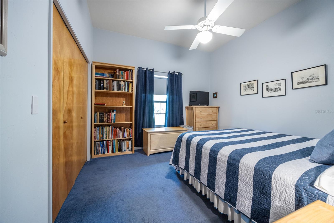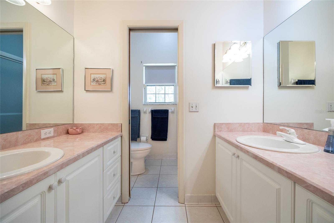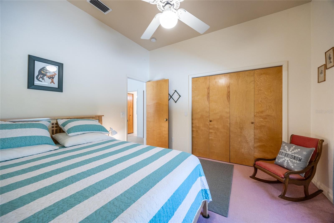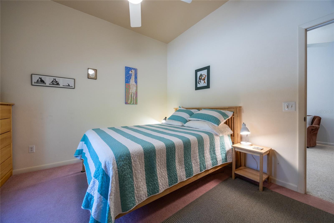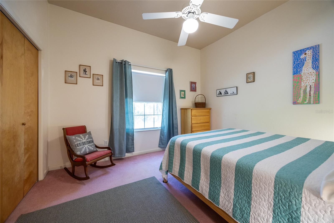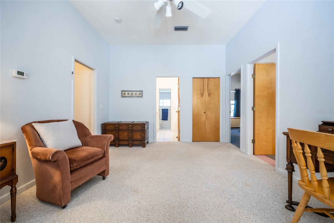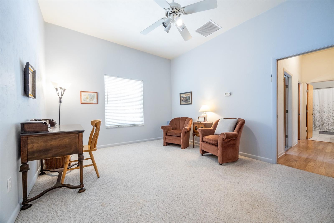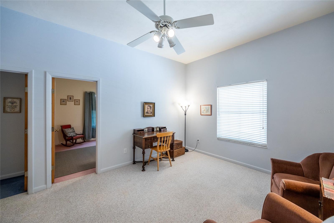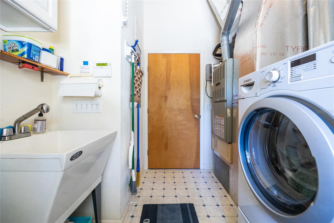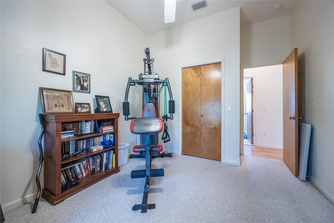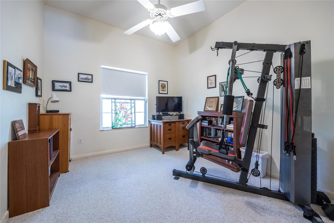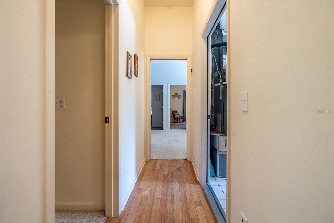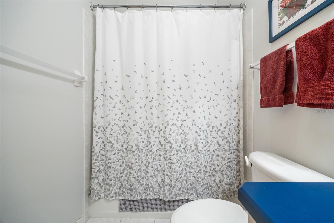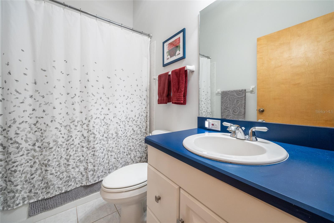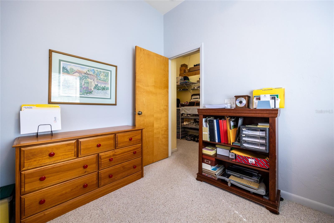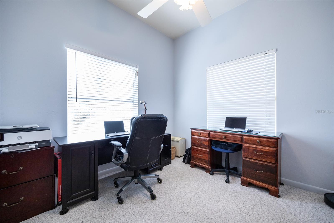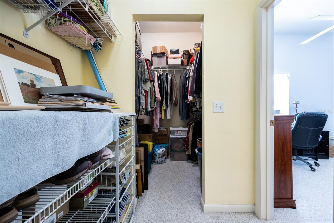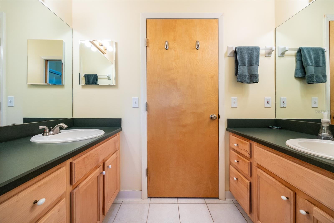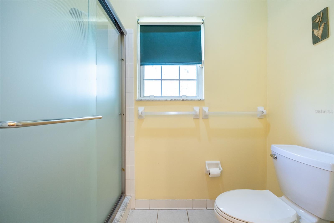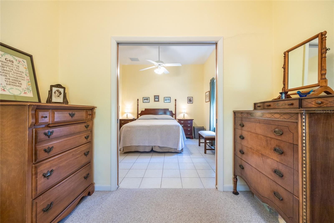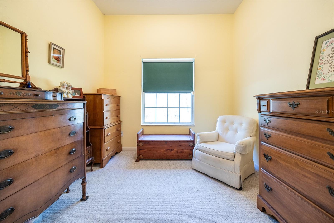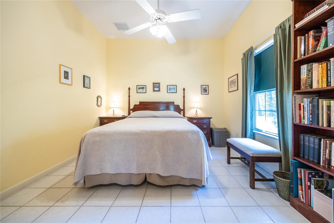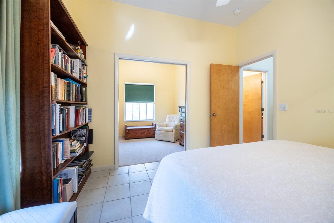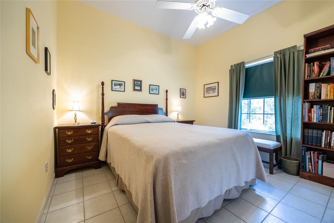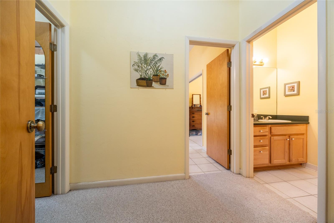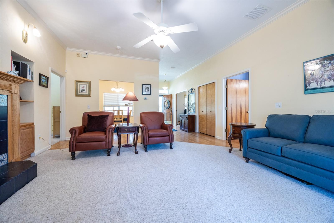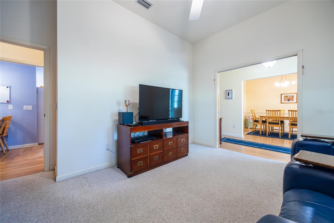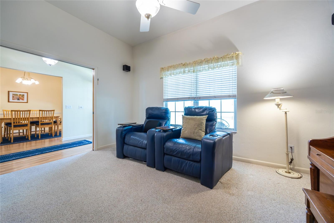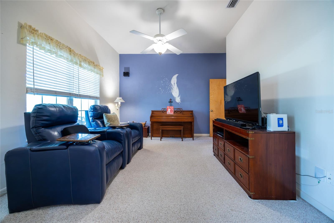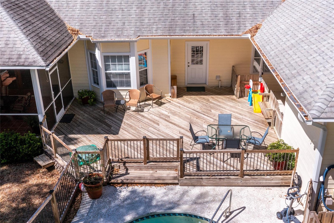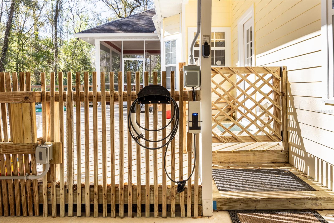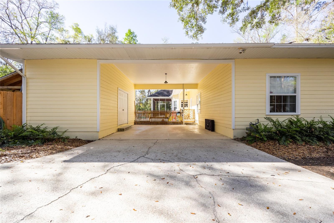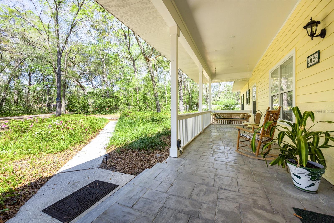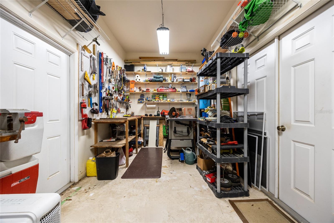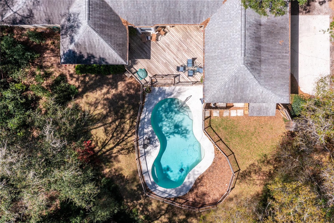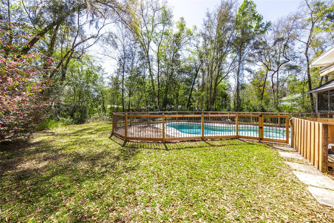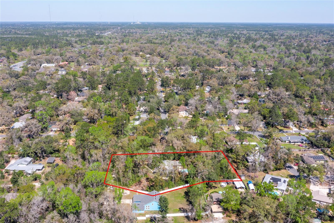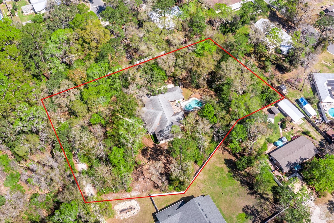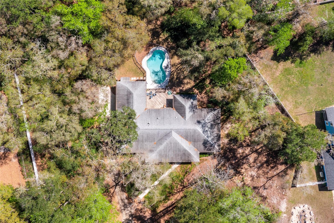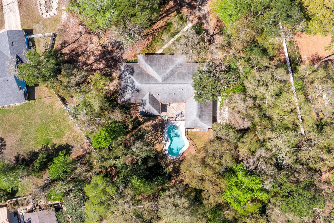4026 33rd Avenue, GAINESVILLE, FL 32606
Contact Broker IDX Sites Inc.
Schedule A Showing
Request more information
- MLS#: GC528902 ( Residential )
- Street Address: 4026 33rd Avenue
- Viewed: 34
- Price: $599,850
- Price sqft: $165
- Waterfront: No
- Year Built: 1998
- Bldg sqft: 3630
- Bedrooms: 4
- Total Baths: 3
- Full Baths: 3
- Garage / Parking Spaces: 2
- Days On Market: 109
- Additional Information
- Geolocation: 29.6839 / -82.3853
- County: ALACHUA
- City: GAINESVILLE
- Zipcode: 32606
- Elementary School: Glen Springs Elementary School
- Middle School: Westwood Middle School AL
- High School: Gainesville High School AL
- Provided by: RE/MAX PROFESSIONALS
- Contact: Robert Ryczek
- 352-375-1002

- DMCA Notice
-
DescriptionPrivate jewel in secluded neighborhood. 1.45 acre lot on quiet cul de sac street. 4 bedrooms and 3 full baths with several extra bonus rooms. New roof, replaced patio decking and refinished pool all done in 2020. New pool pump, new fencing around the pool and an EV charge station added in the last 2 years. Septic system drain field just redone. Large spacious home with a split floor plan. Master bedroom has an attached sitting area plus a separate office. 2 car carport attached to the back of the home with a large workshop/storage building. Covered and screened back patio. Large open wood deck patio to enjoy the pool area. Perfect for the party crowd. Enjoy cool Florida evenings on the large covered front porch in your favorite chair. Just like the good old days ! Well maintained home ready to move in. Property is just minutes to shopping, roads and the University of Florida to the east or Santa Fe college to the west.
Property Location and Similar Properties
Features
Appliances
- Dishwasher
- Disposal
- Dryer
- Gas Water Heater
- Microwave
- Range
- Refrigerator
- Tankless Water Heater
- Washer
Home Owners Association Fee
- 0.00
Carport Spaces
- 2.00
Close Date
- 0000-00-00
Cooling
- Central Air
- Zoned
Country
- US
Covered Spaces
- 0.00
Exterior Features
- Lighting
- Storage
Fencing
- Fenced
Flooring
- Carpet
- Tile
- Wood
Garage Spaces
- 0.00
Heating
- Central
- Electric
- Natural Gas
High School
- Gainesville High School-AL
Insurance Expense
- 0.00
Interior Features
- Built-in Features
- Ceiling Fans(s)
- Central Vaccum
- Crown Molding
- Eat-in Kitchen
- High Ceilings
- Primary Bedroom Main Floor
- Split Bedroom
- Walk-In Closet(s)
- Window Treatments
Legal Description
- COM SE COR OF SW 1/4 OF NW 1/4 SEC N 650 FT POB N 340 FT W 330 FT S 340 FT E 330 FT POB (LESS COM SW COR OF NW 1/4 N 618.63 FT E 1321.19 FT N 20 FT POB N 165 FT W 100 FT S 165 FT E 100 FT POB PER OR 1056/0770) OR 2114/2850 & OR 4420/1008
Levels
- One
Living Area
- 2506.00
Lot Features
- Cul-De-Sac
- City Limits
- Irregular Lot
- Landscaped
- Oversized Lot
- Private
- Street Dead-End
Middle School
- Westwood Middle School-AL
Area Major
- 32606 - Gainesville
Net Operating Income
- 0.00
Occupant Type
- Owner
Open Parking Spaces
- 0.00
Other Expense
- 0.00
Parcel Number
- 06101-002-000
Parking Features
- Driveway
- Electric Vehicle Charging Station(s)
- Ground Level
- Guest
Pets Allowed
- Yes
Pool Features
- Deck
- Gunite
- In Ground
Possession
- Negotiable
Property Type
- Residential
Roof
- Shingle
School Elementary
- Glen Springs Elementary School-AL
Sewer
- Septic Tank
Style
- Contemporary
- Ranch
Tax Year
- 2024
Township
- 09
Utilities
- Cable Connected
- Electricity Connected
- Natural Gas Connected
- Water Connected
View
- Pool
- Trees/Woods
Views
- 34
Virtual Tour Url
- https://tours.gatormp.com/2312446?idx=1
Water Source
- Public
Year Built
- 1998
Zoning Code
- RSF1



