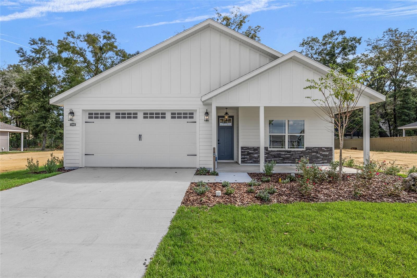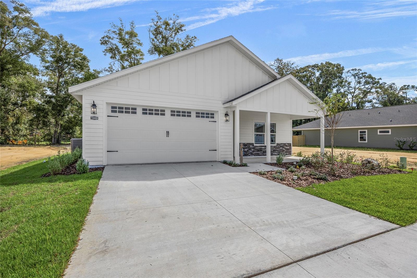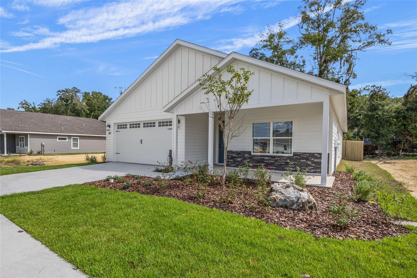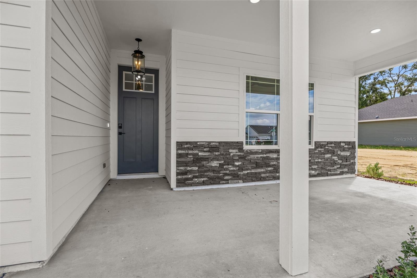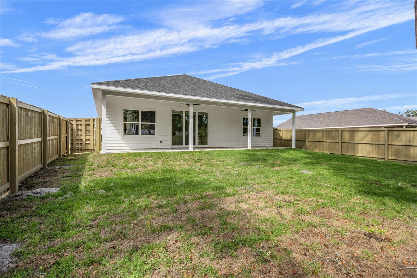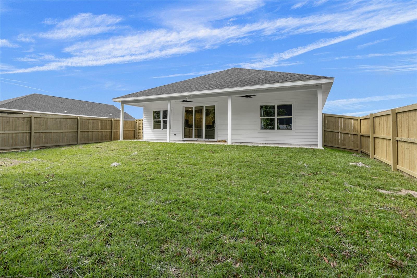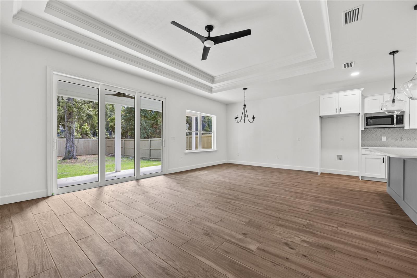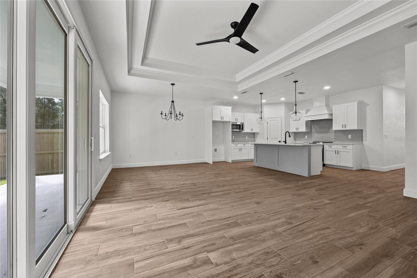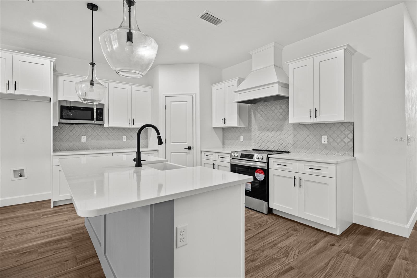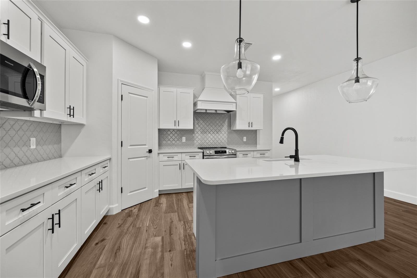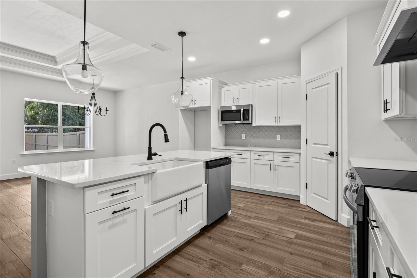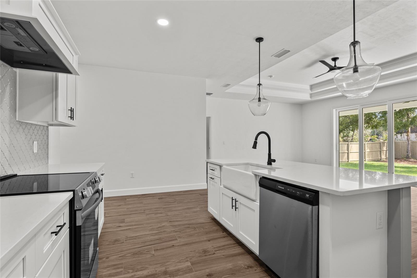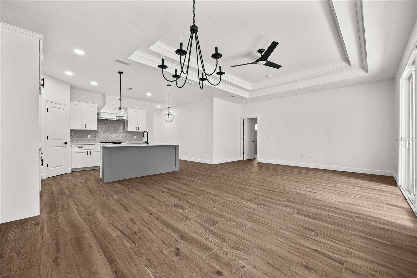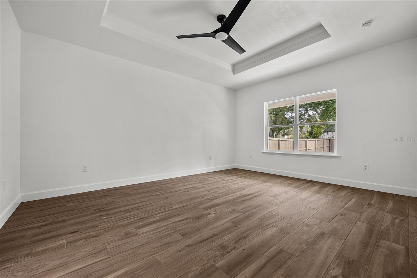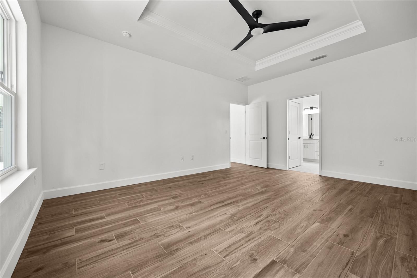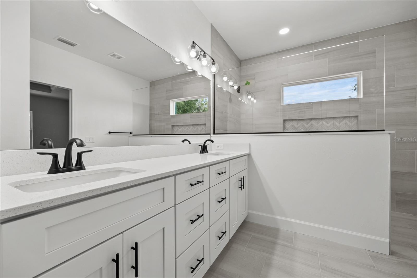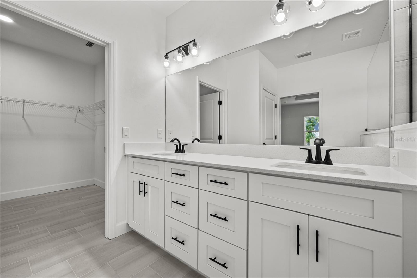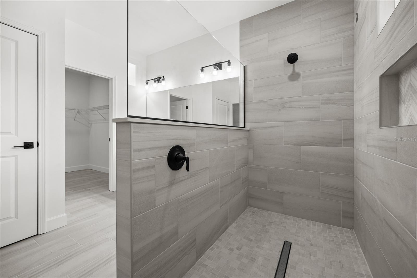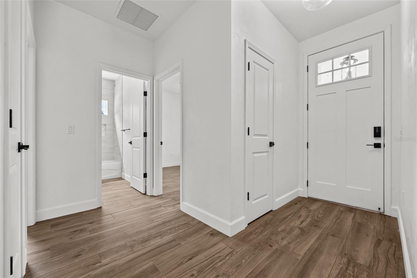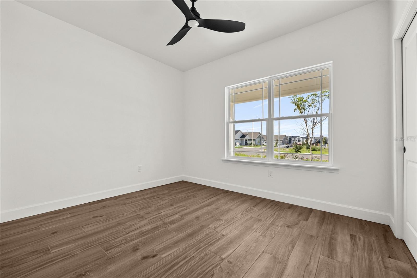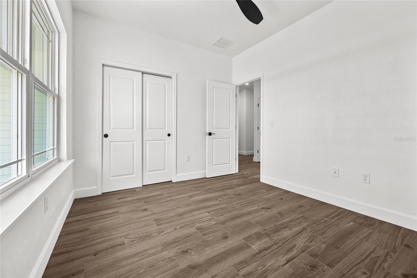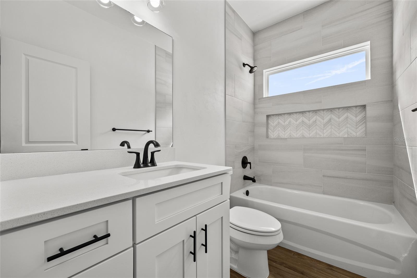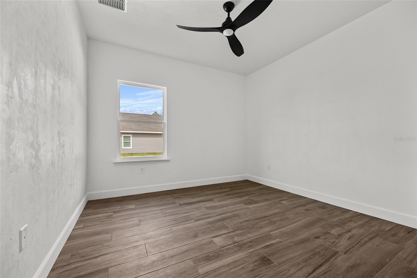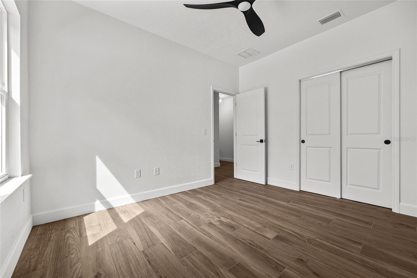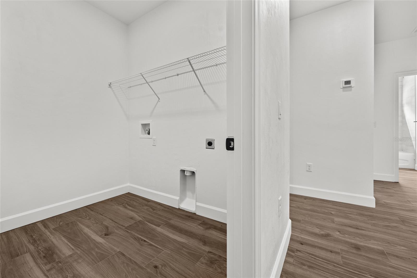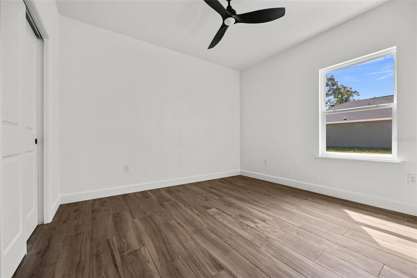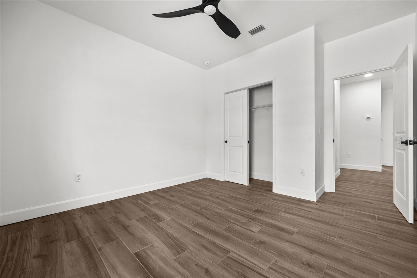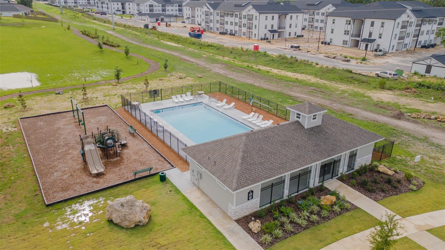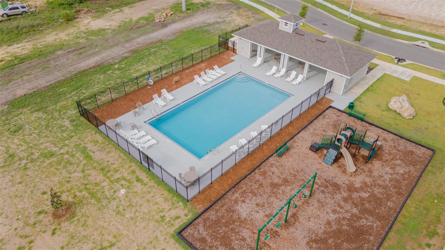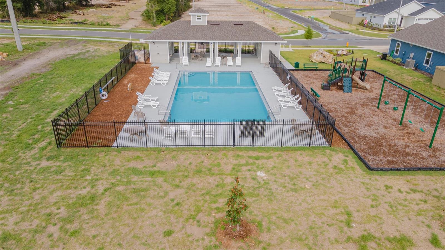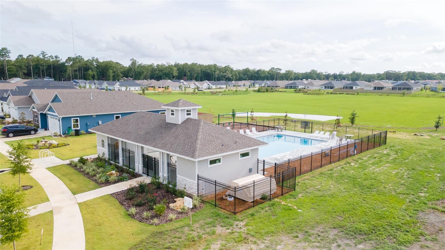1018 67th Way, GAINESVILLE, FL 32607
Contact Broker IDX Sites Inc.
Schedule A Showing
Request more information
- MLS#: GC528896 ( Residential )
- Street Address: 1018 67th Way
- Viewed: 53
- Price: $439,995
- Price sqft: $165
- Waterfront: No
- Year Built: 2025
- Bldg sqft: 2667
- Bedrooms: 4
- Total Baths: 2
- Full Baths: 2
- Garage / Parking Spaces: 2
- Days On Market: 189
- Additional Information
- Geolocation: 29.6422 / -82.4151
- County: ALACHUA
- City: GAINESVILLE
- Zipcode: 32607
- Subdivision: Grand Oaks At Tower
- Elementary School: Lawton M. Chiles
- Middle School: Fort Clarke
- High School: F. W. Buchholz
- Provided by: SMITH & ASSOCIATES REAL ESTATE
- Contact: BRANDI GABBARD
- 727-342-3800

- DMCA Notice
-
DescriptionPre Construction. To be built. New Construction. One of the best backyards with green space views from Lot 232 in Grand Oaks, Gainesville, Florida by local builder William Weseman. Completion October 2025. The "Ashley" floor plan, with 4 bedrooms and 2 bathrooms. Community pool, pavilion and playground. 2.4 miles to HCA North Florida Hospital, 3.2 miles to UF and UF Shands Hospital. Zoned for Chiles Elementary, Ft. Clark Middle, and Buchholz High Schools. SELECTIONS: Interior and exterior selections and customizations still available. STANDARDS: Stainless steel slide in electric range, microwave, and dishwasher. Upgrades available for cooktop and wall oven configuration or gas range/Gas Connection. Wood look LVP and ceramic tile flooring no carpet. Upgrades available for wood look porcelain tile. WARRANTY: Local builder, William Weseman provides 1 full year of warranty coverage on systems, workmanship and materials. All eligible manufacturers, equipment and appliance warranties also transfer to the homeowner. Photos are of a previously completed home of the same floor plan and may contain photos of upgrades.
Property Location and Similar Properties
Features
Appliances
- Dishwasher
- Disposal
- Dryer
- Electric Water Heater
- Microwave Hood
- Oven
- Range
- Water Softener Owned
Home Owners Association Fee
- 0.00
Home Owners Association Fee Includes
- None
Carport Spaces
- 0.00
Close Date
- 2012-06-22
Cooling
- Central Air
Covered Spaces
- 0.00
Exterior Features
- French Doors
- Irrigation System
Fencing
- Fenced
Flooring
- Carpet
- Ceramic Tile
- Wood
Furnished
- Unfurnished
Garage Spaces
- 2.00
Heating
- Central
- Electric
Insurance Expense
- 0.00
Interior Features
- Attic
- Cathedral Ceiling(s)
- Ceiling Fans(s)
- High Ceilings
- Kitchen/Family Room Combo
- Living Room/Dining Room Combo
- Master Bedroom Main Floor
- Tray Ceiling(s)
- Vaulted Ceiling(s)
- Walk-In Closet(s)
- Window Treatments
Legal Description
- PT OF SE 1/4 OF NE 1/4 DESC FROM SE COR OF NE 1/4 TH N 350.64FT TH W 608FT FOR POB TH W 135FT TH N 173FT TH E 135FT TH S 173 FT TO POB
Living Area
- 2492.00
Lot Features
- City Limits
- Paved
Area Major
- 33759 - Clearwater
Net Operating Income
- 0.00
Open Parking Spaces
- 0.00
Other Expense
- 0.00
Parcel Number
- 05-29-16-00000-140-1300
Parking Features
- Boat
- Garage Door Opener
- Guest
- In Garage
- Open
Pool Features
- Indoor
- Salt Water
- Screen Enclosure
- Vinyl
Property Type
- Residential
Roof
- Shingle
Sewer
- Septic Tank
Tax Year
- 2011
Township
- 29
Utilities
- Electricity Connected
- Public
Views
- 53
Water Source
- Public
Year Built
- 1999
Zoning Code
- RES



