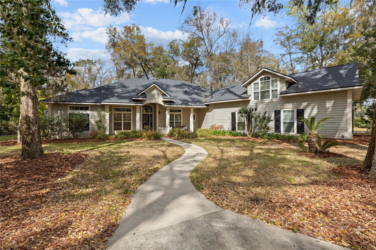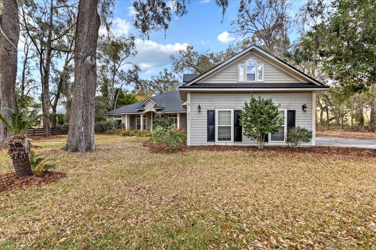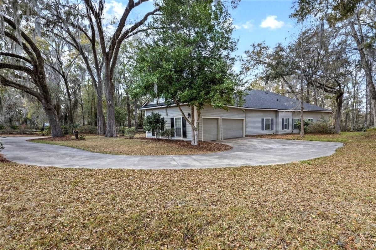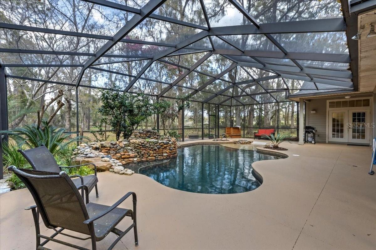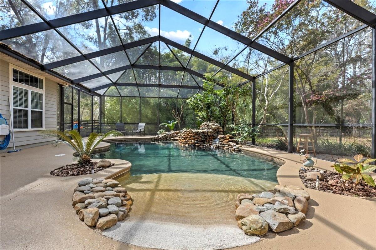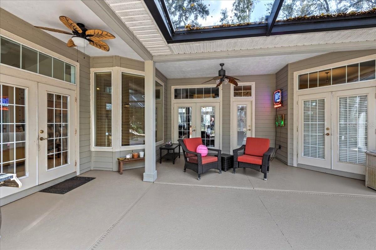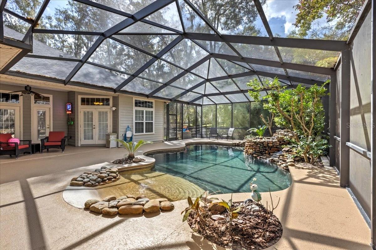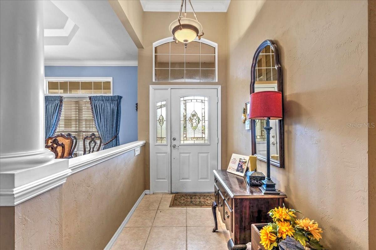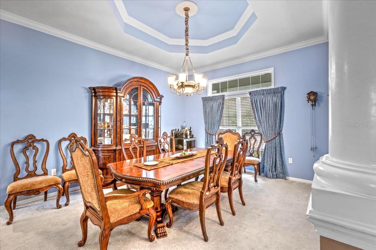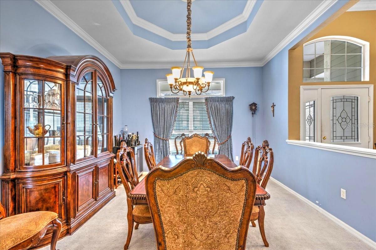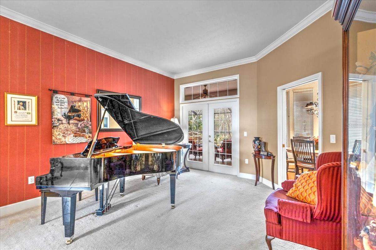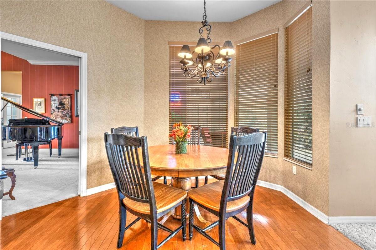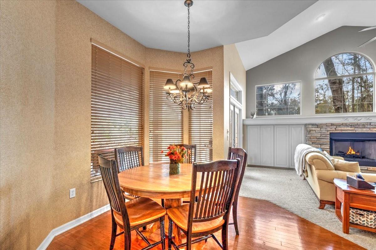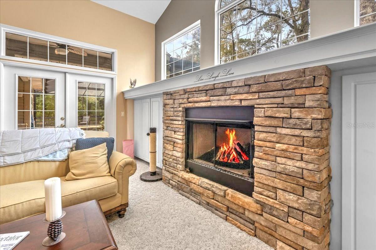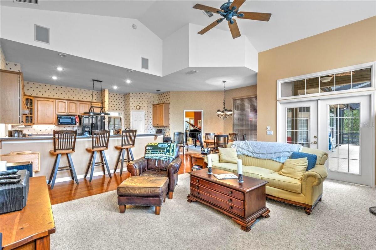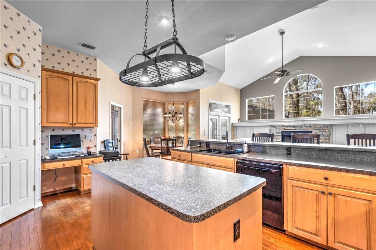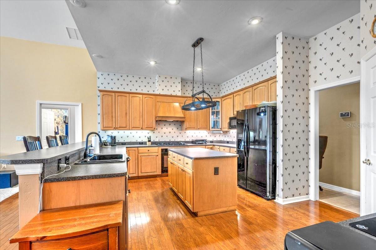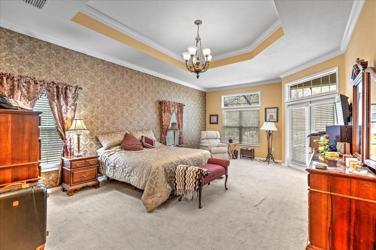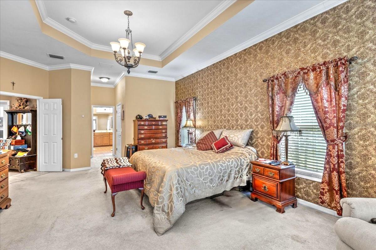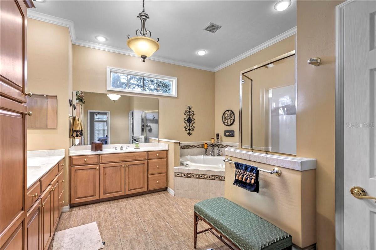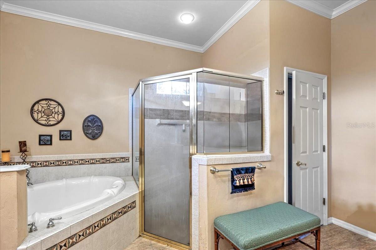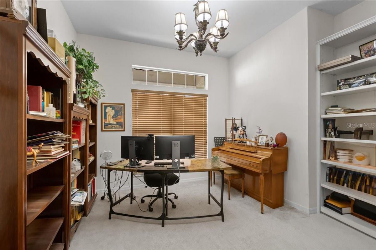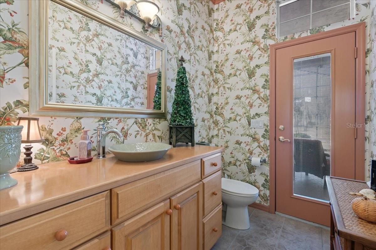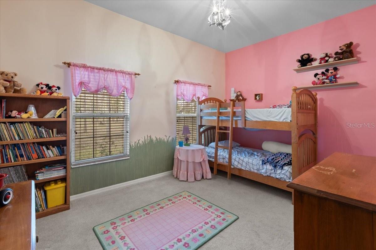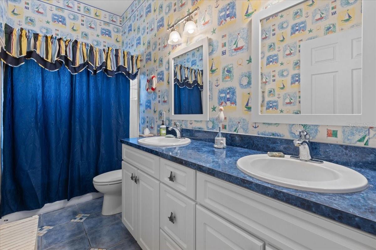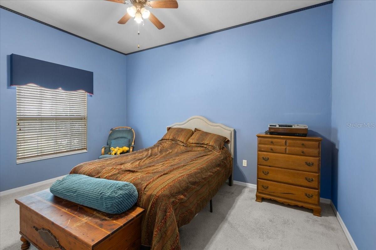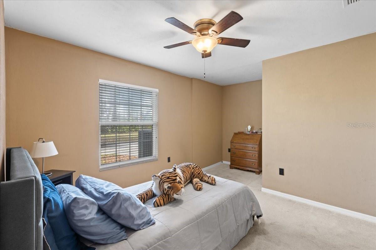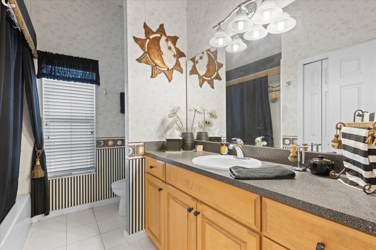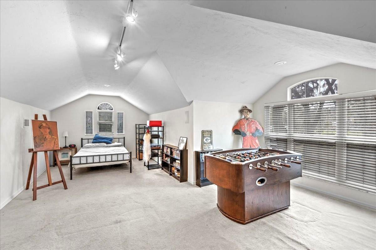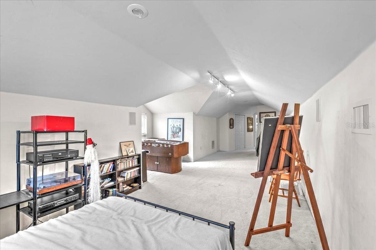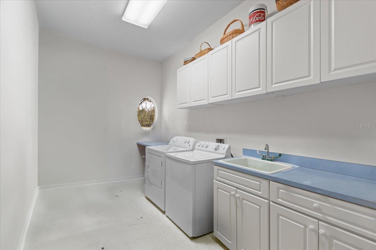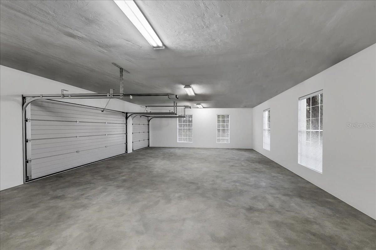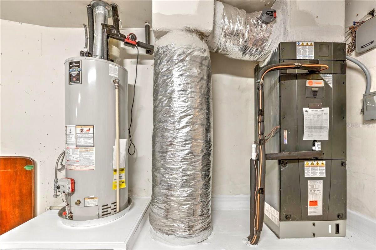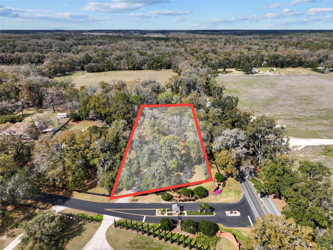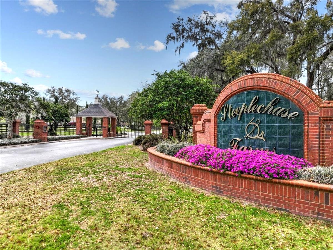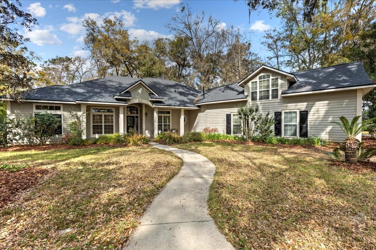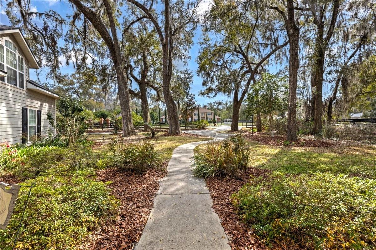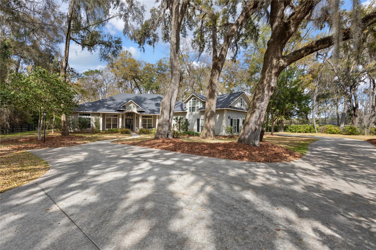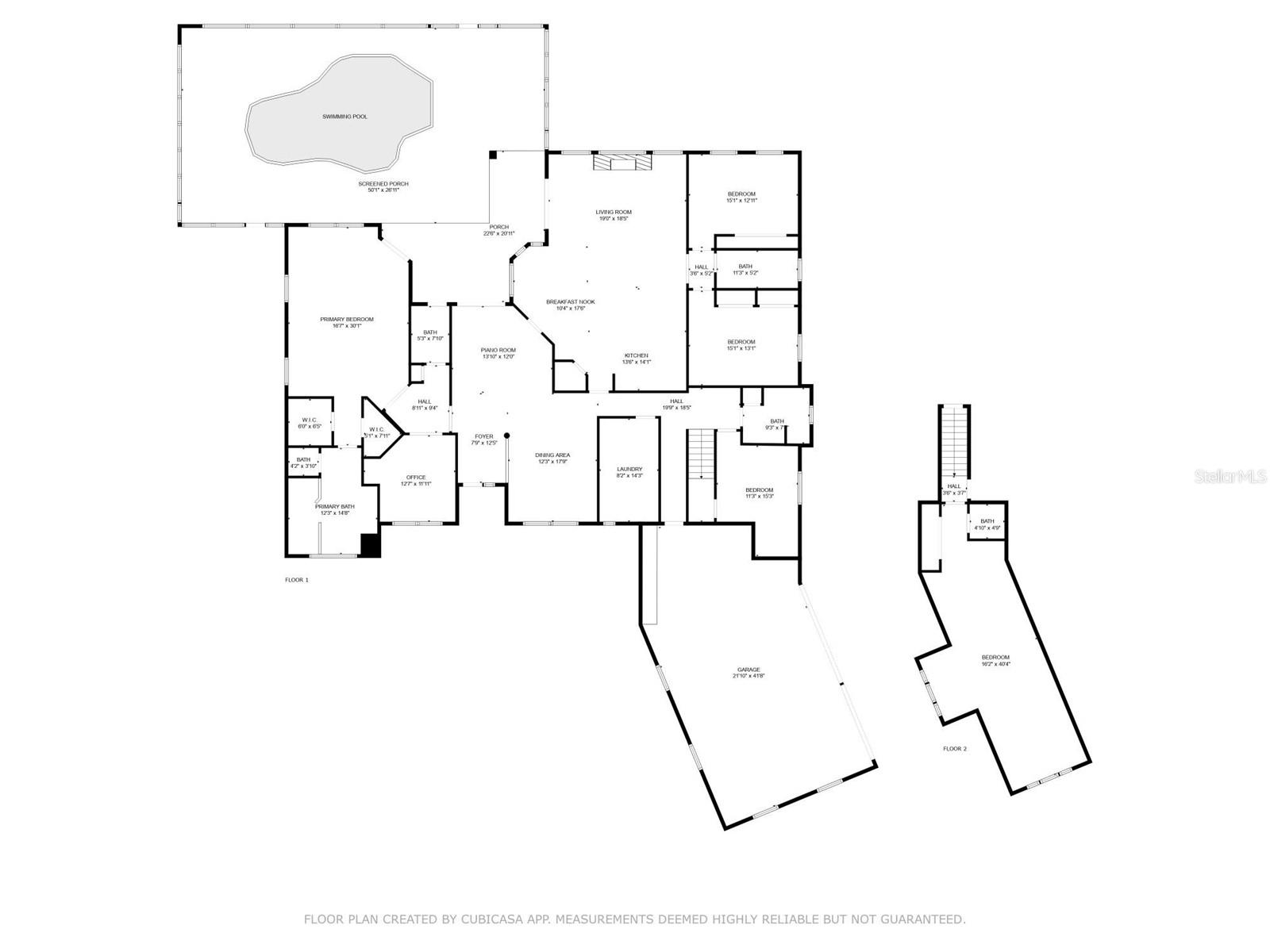14312 41st Avenue, NEWBERRY, FL 32669
Contact Broker IDX Sites Inc.
Schedule A Showing
Request more information
- MLS#: GC528689 ( Residential )
- Street Address: 14312 41st Avenue
- Viewed: 201
- Price: $939,900
- Price sqft: $185
- Waterfront: No
- Year Built: 2003
- Bldg sqft: 5094
- Bedrooms: 5
- Total Baths: 5
- Full Baths: 3
- 1/2 Baths: 2
- Days On Market: 189
- Additional Information
- Geolocation: 29.6919 / -82.4964
- County: ALACHUA
- City: NEWBERRY
- Zipcode: 32669
- Subdivision: Steeplechase Farms
- Elementary School: Meadowbrook
- Middle School: A. L. Mebane
- High School: Santa Fe

- DMCA Notice
-
DescriptionSeller offering closing cost assistance! Gated. Private. Pool. Acreage. Minutes from UFjust in time for fall. Welcome to 14312 NW 41st Avean exceptional estate style home in Steeplechase Farms, one of the most desirable acreage communities in Alachua County. Set on 1.78 professionally landscaped acres with no rear neighbors, this 5 bedroom, 5 bath custom home spans over 4,100 square feet of well zoned living space with timeless architectural details and flexible design. Inside, you'll find soaring vaulted ceilings, a dramatic floor to ceiling stone fireplace, and open views across the screened lanai and sparkling poolideal for year round hosting and indoor outdoor living. The kitchen features ample prep and storage space, with formal and informal areas nearby for dining, relaxing, or working from home. The main level includes a spacious primary suite with pool access and dual closets, three additional bedrooms, and a full upstairs suite with private bathwell suited for guests, multi generational living, or a creative studio. Updated systems and low maintenance landscaping make everyday living seamless. Outside, enjoy a private retreat with covered entertaining space, a screened pool, expansive green lawn beneath mature oaks, and a gated drive set well back from the road. Homes in Steeplechase with this combination of space, privacy, and poolside living are rareespecially with quick access to UF, Tioga, Publix, and top ranked schools. This is a place to gather, grow, and live the lifestyle youve been envisioning.
Property Location and Similar Properties
Features
Appliances
- Built-In Oven
- Cooktop
- Dishwasher
- Disposal
- Dryer
- Exhaust Fan
- Gas Water Heater
- Ice Maker
- Microwave
- Range
- Refrigerator
- Washer
Association Amenities
- Gated
- Other
- Trail(s)
Home Owners Association Fee
- 750.00
Association Name
- Laurie Camfferman Smart Choice Realty - 352.376.2
Builder Name
- GW Robinson
Carport Spaces
- 0.00
Close Date
- 0000-00-00
Cooling
- Central Air
Country
- US
Covered Spaces
- 0.00
Exterior Features
- Courtyard
- French Doors
- Lighting
- Private Mailbox
- Sprinkler Metered
Fencing
- Board
Flooring
- Carpet
- Tile
- Wood
Garage Spaces
- 3.00
Heating
- Central
High School
- Santa Fe High School-AL
Insurance Expense
- 0.00
Interior Features
- Cathedral Ceiling(s)
- Ceiling Fans(s)
- Crown Molding
- Eat-in Kitchen
- High Ceilings
- Kitchen/Family Room Combo
- Open Floorplan
- Primary Bedroom Main Floor
- Solid Wood Cabinets
- Split Bedroom
- Thermostat
- Tray Ceiling(s)
- Vaulted Ceiling(s)
- Walk-In Closet(s)
- Window Treatments
Legal Description
- STEEPLECHASE FARMS PB S-88 LOT 1 OR 2374/2114
Levels
- Two
Living Area
- 4110.00
Lot Features
- Cleared
- Oversized Lot
Middle School
- A. L. Mebane Middle School-AL
Area Major
- 32669 - Newberry
Net Operating Income
- 0.00
Occupant Type
- Owner
Open Parking Spaces
- 0.00
Other Expense
- 0.00
Parcel Number
- 04170-010-001
Parking Features
- Oversized
Pets Allowed
- Yes
Pool Features
- Gunite
- Outside Bath Access
- Screen Enclosure
Possession
- Close Of Escrow
Property Type
- Residential
Roof
- Shingle
School Elementary
- Meadowbrook Elementary School-AL
Sewer
- Septic Tank
Tax Year
- 2024
Township
- 09
Utilities
- BB/HS Internet Available
- Underground Utilities
View
- Pool
Views
- 201
Virtual Tour Url
- https://view.skymonkey.media/14312-NW-41st-Ave/idx
Water Source
- Public
Year Built
- 2003
Zoning Code
- RE-1



