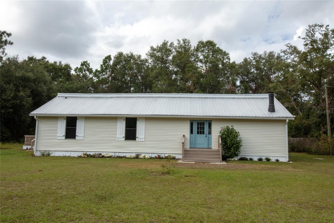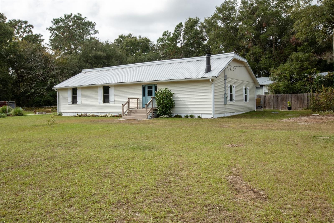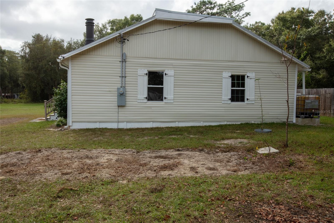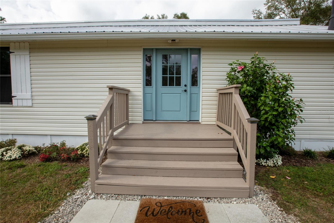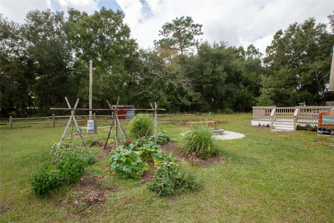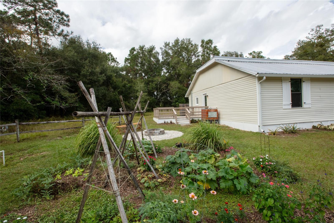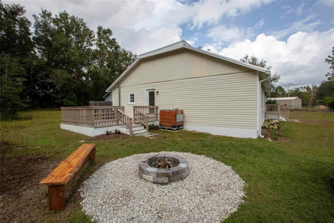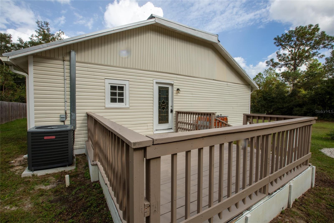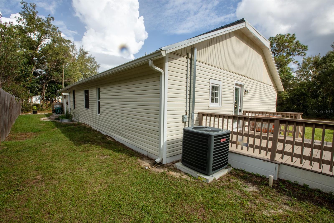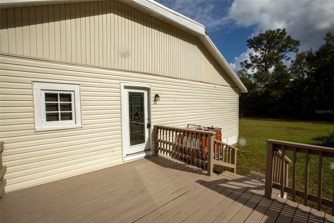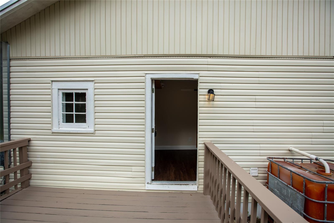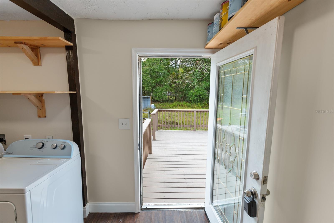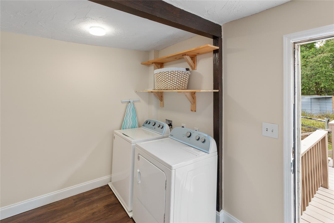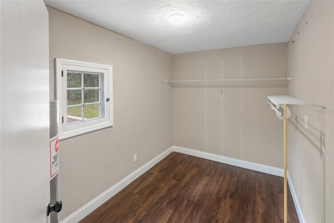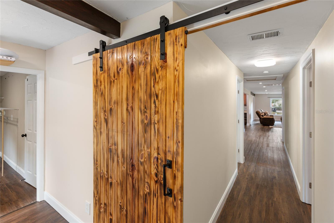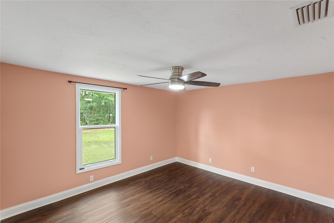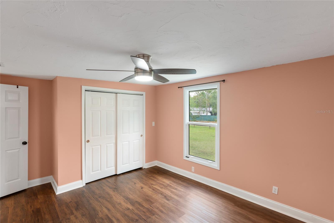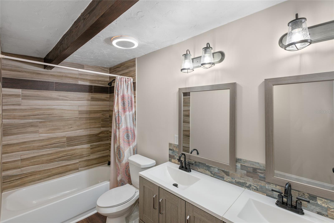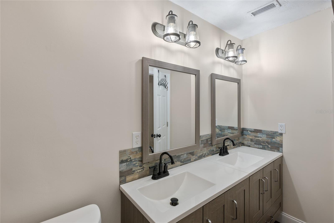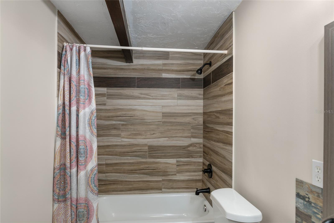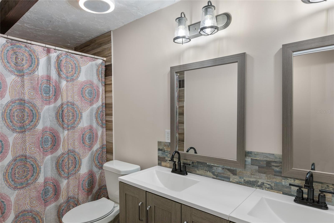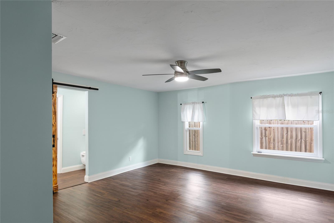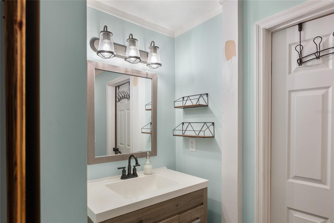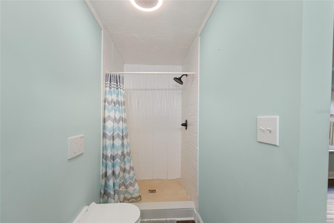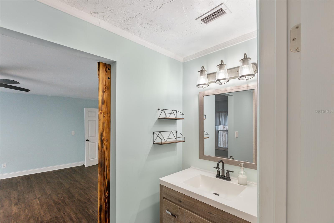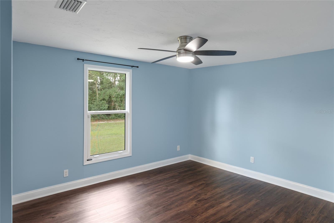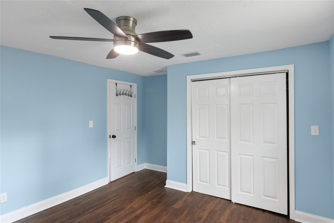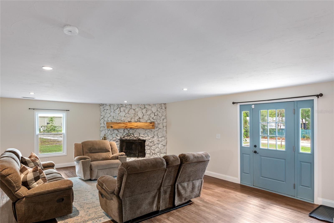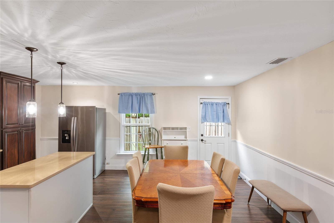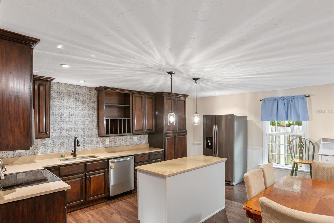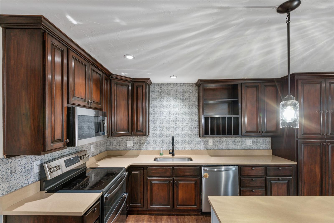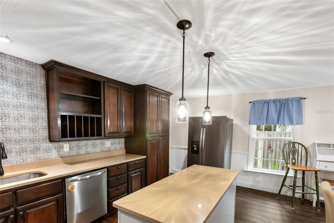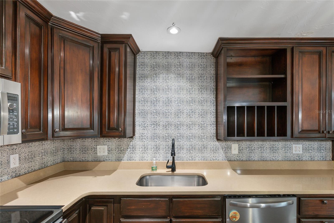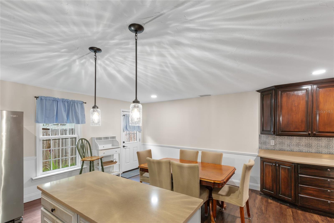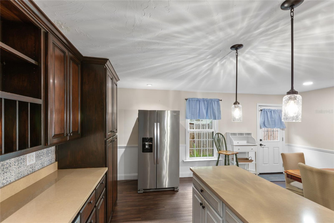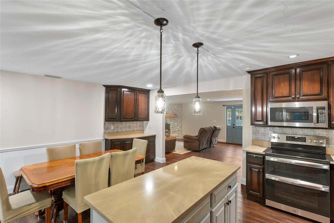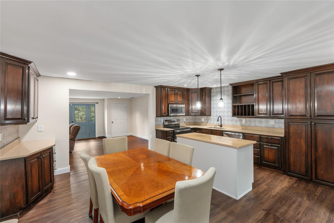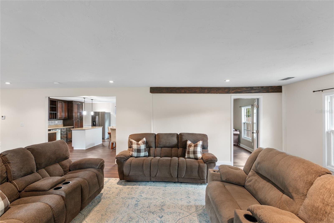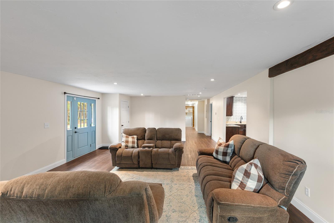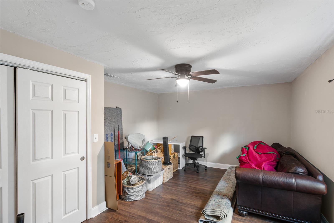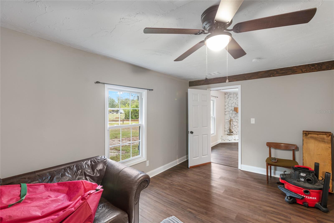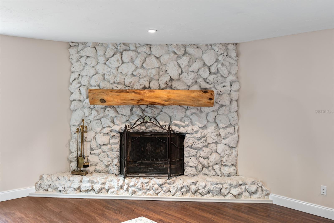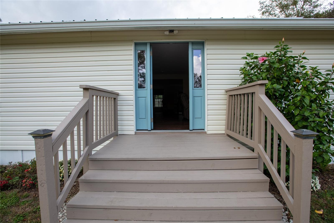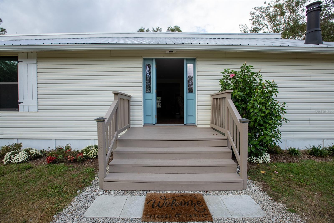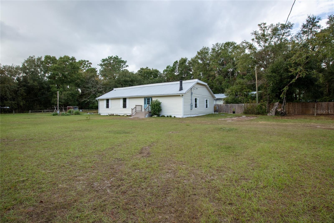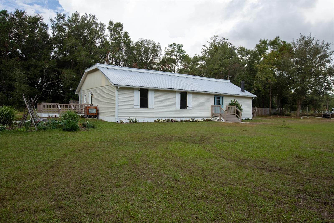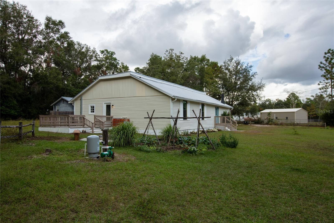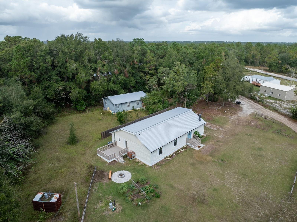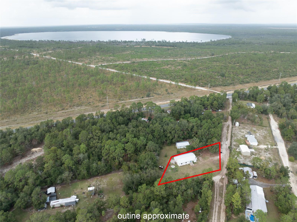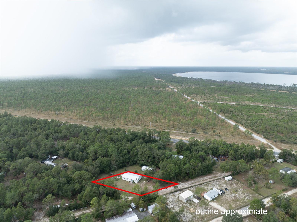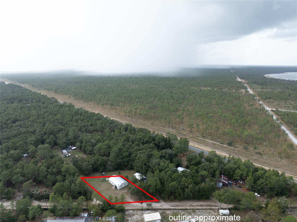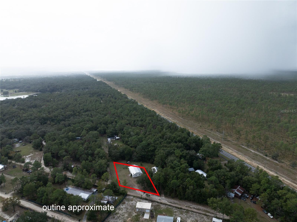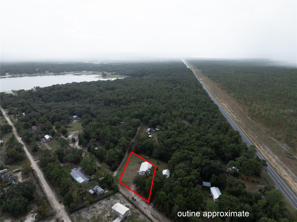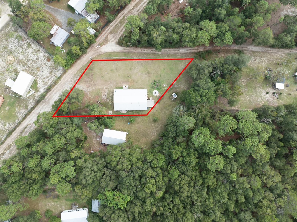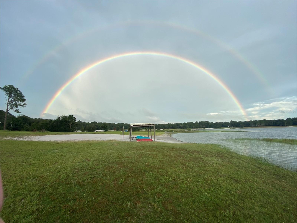6730 Dunn Drive, KEYSTONE HEIGHTS, FL 32656
Contact Broker IDX Sites Inc.
Schedule A Showing
Request more information
- MLS#: GC526085 ( Residential )
- Street Address: 6730 Dunn Drive
- Viewed: 86
- Price: $259,000
- Price sqft: $120
- Waterfront: No
- Year Built: 1959
- Bldg sqft: 2160
- Bedrooms: 4
- Total Baths: 2
- Full Baths: 2
- Days On Market: 267
- Additional Information
- Geolocation: 29.8272 / -81.9849
- County: CLAY
- City: KEYSTONE HEIGHTS
- Zipcode: 32656
- Subdivision: Metes And Bounds
- Elementary School: Mcrae
- Middle School: Keystone Heights Junior/Senior
- High School: Keystone Heights Junior/Senior

- DMCA Notice
-
DescriptionThis beautifully remodeled gem offers the perfect blend of modern updates and peaceful, nature inspired living. Situated on a lovely, oversized 0.52 acre lot, this 4 bedroom, 2 bathroom home radiates warmth and style from every angle. From the moment you arrive, you'll appreciate the thoughtful updates that make this home feel like new roof (3yrs.), A/C (2 yrs) window (2 yrs) and much more. All appliances are 2 yrs old; stove has built in air fryer. A magnificent fireplace for the cool evenings. Lovingly updated to retain its classic charm, this home now offers modern comfort and reliability for years to come. Beyond the inviting interior, the home is surrounded by natural beauty, with deeded rights to a nearby lake (Spring Lake). See how this Keystone Heights charmer could be your very own slice of paradise!
Property Location and Similar Properties
Features
Appliances
- Convection Oven
- Dishwasher
- Dryer
- Electric Water Heater
- Microwave
- Range
- Refrigerator
- Washer
Home Owners Association Fee
- 0.00
Carport Spaces
- 0.00
Close Date
- 0000-00-00
Cooling
- Central Air
Country
- US
Covered Spaces
- 0.00
Exterior Features
- Other
Fencing
- Wood
Flooring
- Concrete
- Vinyl
Garage Spaces
- 0.00
Heating
- Central
- Electric
High School
- Keystone Heights Junior/Senior High-CL
Insurance Expense
- 0.00
Interior Features
- Ceiling Fans(s)
- Kitchen/Family Room Combo
- Open Floorplan
Legal Description
- PT E1/2 OF W1/2 OF E1/2 A/K/A LOTS 27 & 28 O R 906 PG 703 & 1374 PGS 346 & 697 L/E
Levels
- One
Living Area
- 2160.00
Middle School
- Keystone Heights Junior/Senior High-CL
Area Major
- 32656 - Keystone Heights
Net Operating Income
- 0.00
Occupant Type
- Vacant
Open Parking Spaces
- 0.00
Other Expense
- 0.00
Parcel Number
- 03-08-23-000800-000-00
Property Type
- Residential
Roof
- Metal
School Elementary
- Mcrae Elementary School-CL
Sewer
- Septic Tank
Tax Year
- 2023
Township
- 08
Utilities
- Electricity Connected
Views
- 86
Virtual Tour Url
- https://www.propertypanorama.com/instaview/stellar/GC526085
Water Source
- Well
Year Built
- 1959
Zoning Code
- AR



