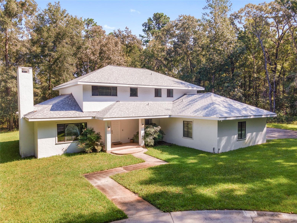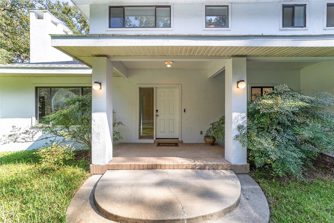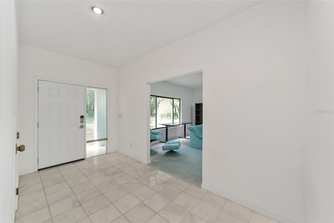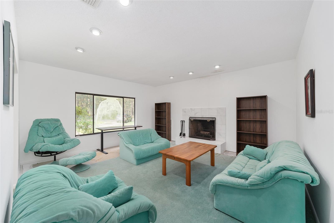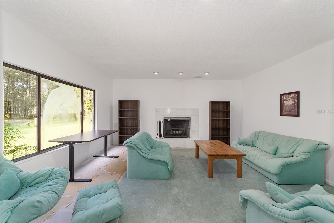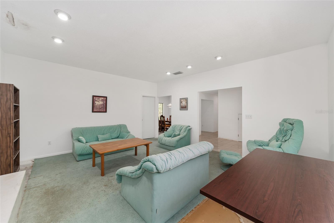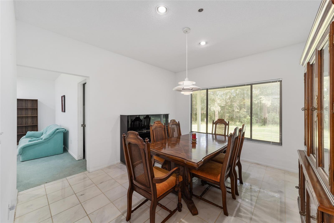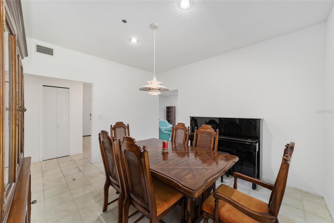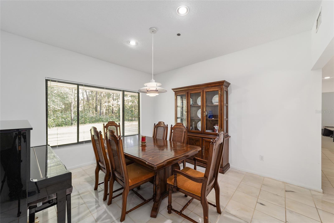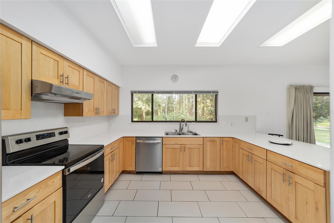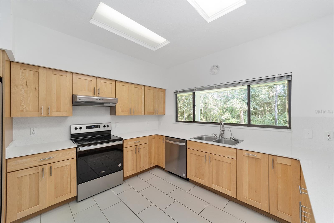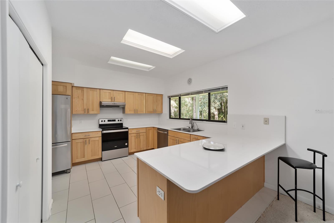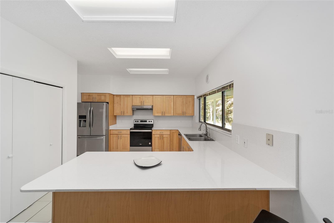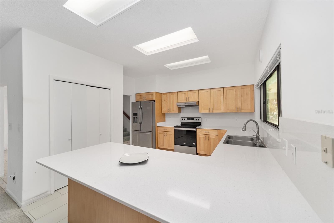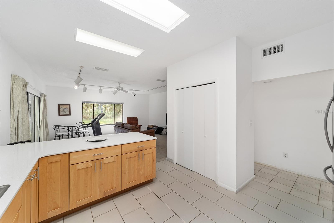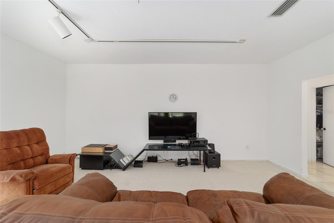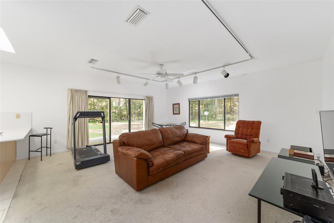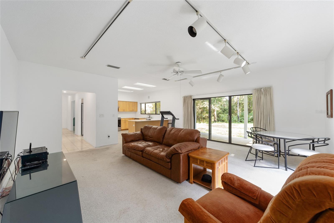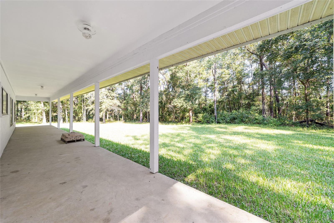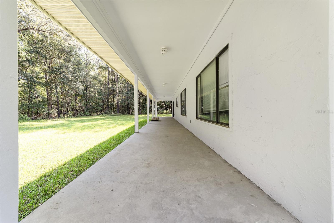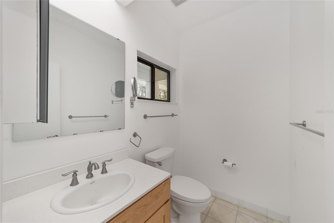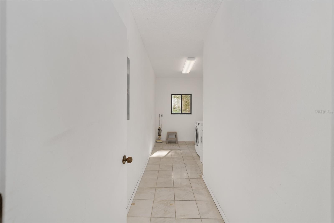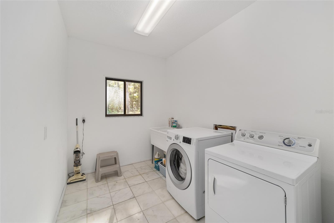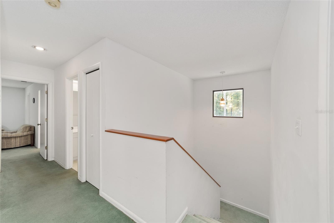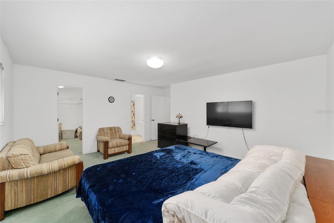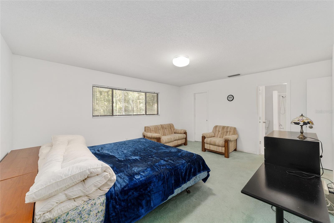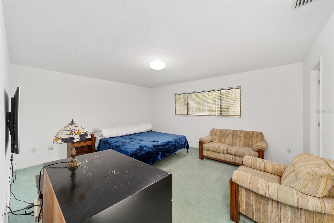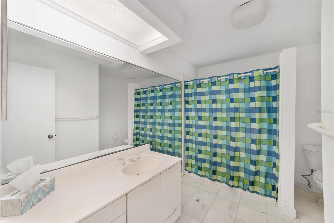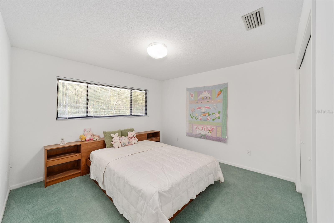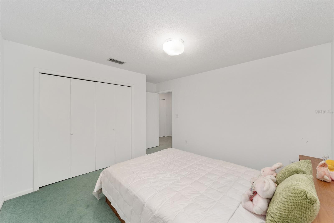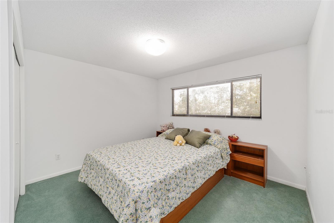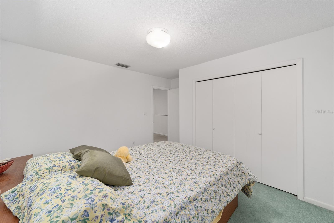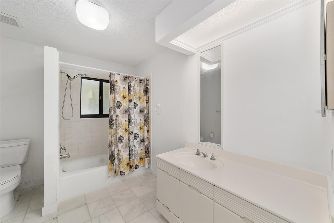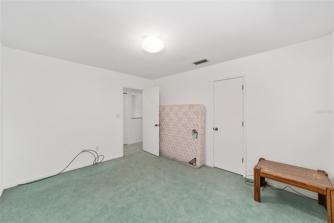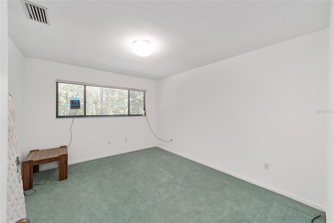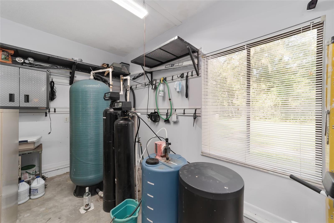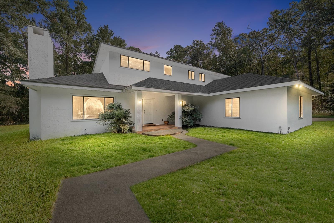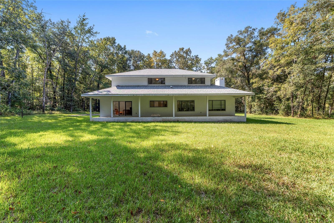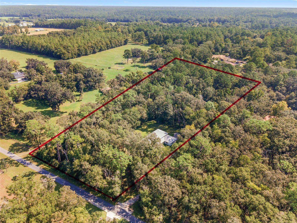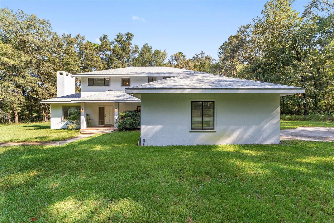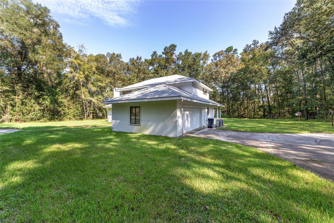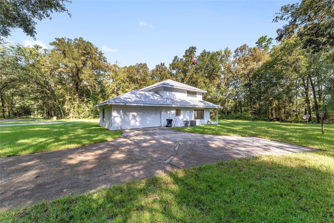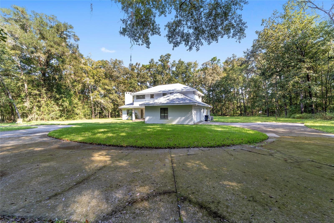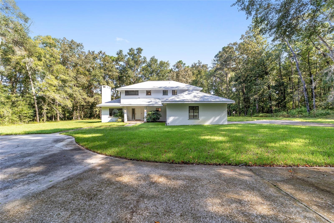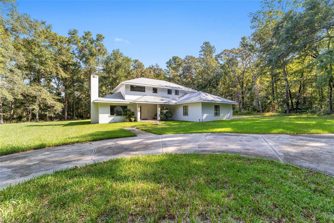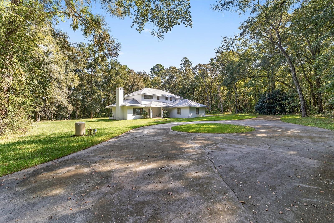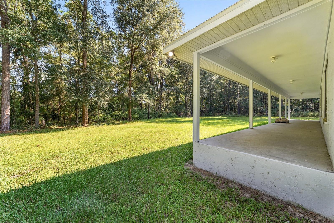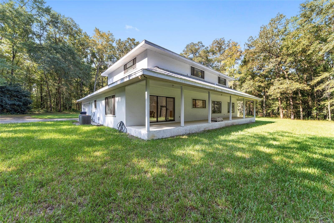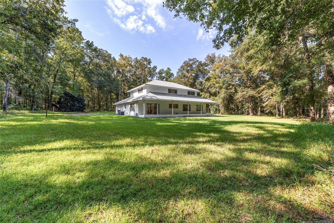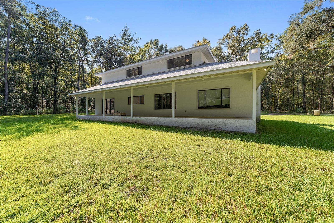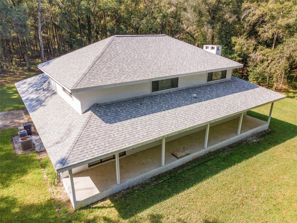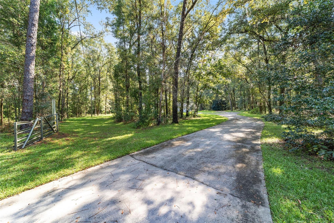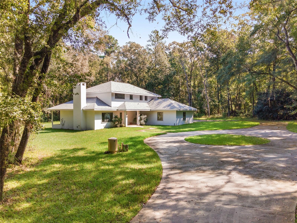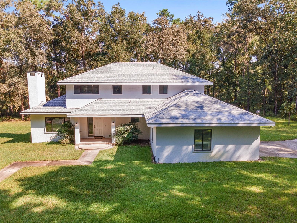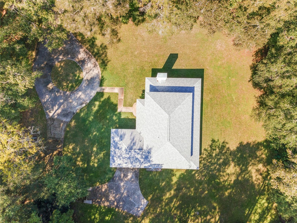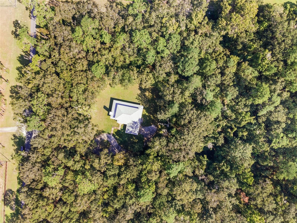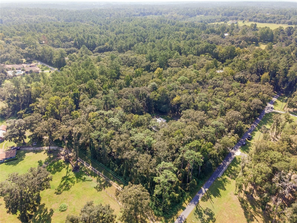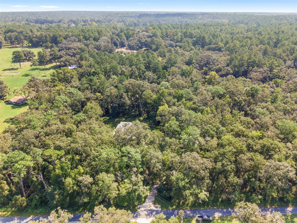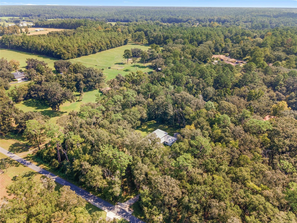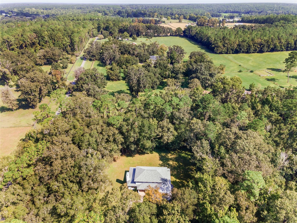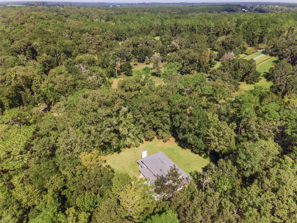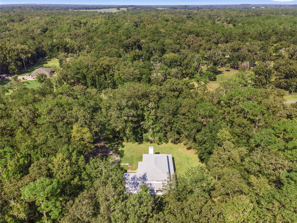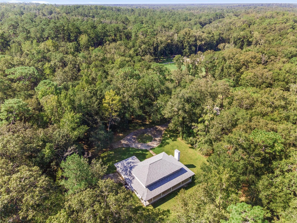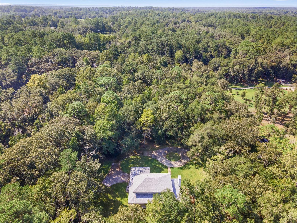6407 132nd Street, GAINESVILLE, FL 32653
Contact Broker IDX Sites Inc.
Schedule A Showing
Request more information
- MLS#: GC525240 ( Residential )
- Street Address: 6407 132nd Street
- Viewed: 117
- Price: $675,000
- Price sqft: $166
- Waterfront: No
- Year Built: 1988
- Bldg sqft: 4063
- Bedrooms: 4
- Total Baths: 3
- Full Baths: 2
- 1/2 Baths: 1
- Days On Market: 356
- Additional Information
- Geolocation: 29.7139 / -82.4818
- County: ALACHUA
- City: GAINESVILLE
- Zipcode: 32653
- Subdivision: Millhopper Road Estates
- Provided by: PEPINE REALTY

- DMCA Notice
-
DescriptionOpportunity Awaits in Millhopper Road Estates! Set on 5.31 peaceful, wooded acres, this spacious 4 bedroom, 2.5 bath home offers 2,873 square feet of potential in a private setting. Tucked back from the road with a circular driveway, this property provides a unique opportunity to create your dream home with room to growinside and out. Step inside to a generous foyer leading into a formal living room with wood burning fireplace. A separate study makes an ideal office or reading retreat. The formal dining room features large windows with views of the natural landscape. The kitchenremodeled in 2021opens to a comfortable family room, offering a functional layout for everyday living. A reverse osmosis system provides filtered water at the kitchen sink. A full length back porch offers a spot to relax or entertain, while a conveniently located half bath and spacious laundry room with utility sink and storage round out the main floor. Upstairs, are three large bedrooms with lots of closet space and a shared full bathroom. The primary suite includes a walk in closet and en suite bath with both tub and shower.n nThe oversized two car garage is tucked at the back of the home and includes the water softener and filtration systems. Dual HVAC systems and water heaters serve both levels for added comfort. While the home is modest and will benefit from updates, its ready for your personal touch. The expansive acreage remains in its natural state, providing endless possibilitiesadd a garden, build a pool, or simply enjoy the untouched surroundings. No HOA. No livestock restrictions. Ideally located just 5 miles from shopping and restaurants, 6 miles to Town of Tioga, and quick access to I 75.
Property Location and Similar Properties
Features
Appliances
- Dishwasher
- Dryer
- Electric Water Heater
- Kitchen Reverse Osmosis System
- Microwave
- Range
- Refrigerator
- Washer
- Water Filtration System
- Water Softener
Home Owners Association Fee
- 0.00
Carport Spaces
- 0.00
Close Date
- 0000-00-00
Cooling
- Central Air
Country
- US
Covered Spaces
- 0.00
Exterior Features
- Lighting
- Private Mailbox
- Sliding Doors
Flooring
- Carpet
- Tile
Garage Spaces
- 2.00
Heating
- Central
Insurance Expense
- 0.00
Interior Features
- Ceiling Fans(s)
- High Ceilings
- Kitchen/Family Room Combo
- PrimaryBedroom Upstairs
- Solid Surface Counters
- Solid Wood Cabinets
- Thermostat
- Walk-In Closet(s)
- Window Treatments
Legal Description
- MILLHOPPER ROAD ESTATES AN UNREC SURVEY PARCEL 50 OR 1675/2042
Levels
- Two
Living Area
- 2873.00
Area Major
- 32653 - Gainesville
Net Operating Income
- 0.00
Occupant Type
- Vacant
Open Parking Spaces
- 0.00
Other Expense
- 0.00
Parcel Number
- 04119-010-050
Parking Features
- Circular Driveway
- Garage Door Opener
- Garage Faces Rear
Property Type
- Residential
Roof
- Shingle
Sewer
- Septic Tank
Tax Year
- 2023
Township
- 09
Utilities
- BB/HS Internet Available
- Cable Available
- Electricity Connected
- Water Connected
View
- Trees/Woods
Views
- 117
Virtual Tour Url
- https://www.zillow.com/view-3d-home/d12f16c7-d0a8-4edc-9ab5-03f83091153f/?setAttribution=mls
Water Source
- Well
Year Built
- 1988



