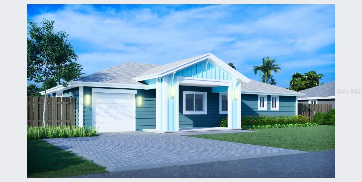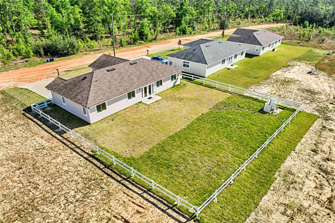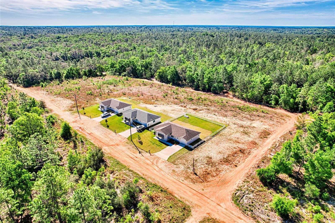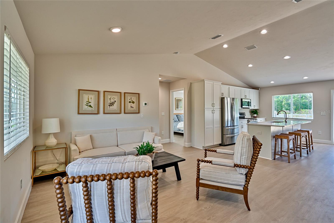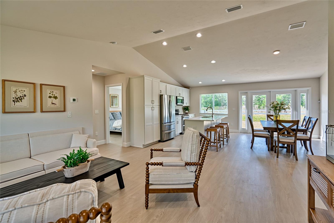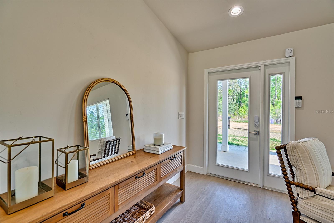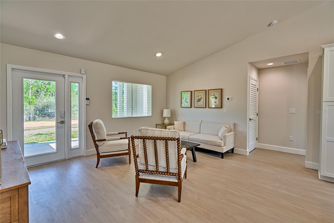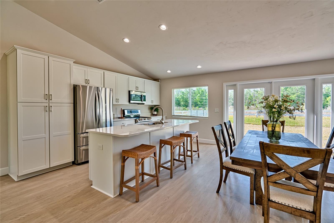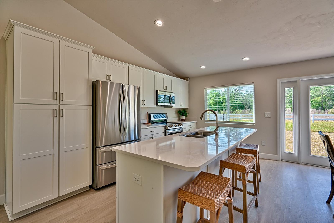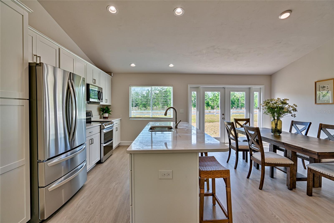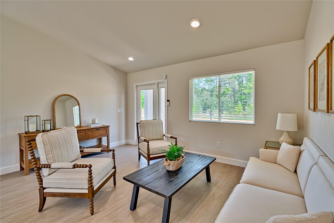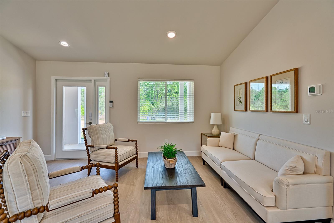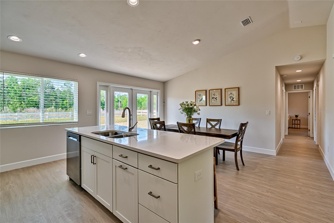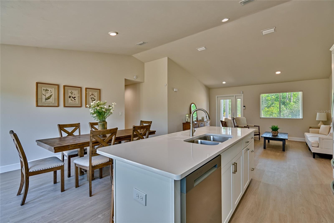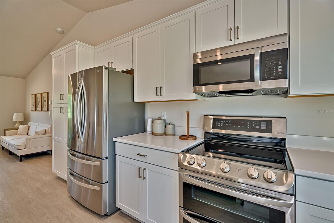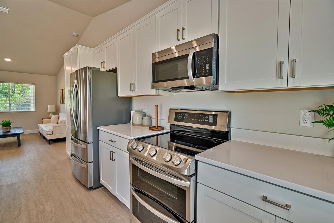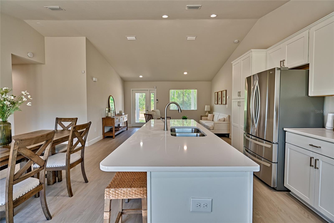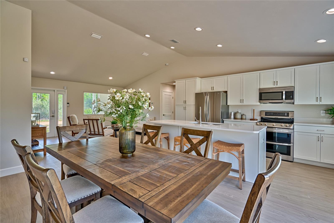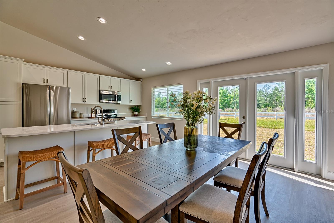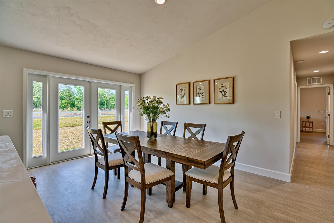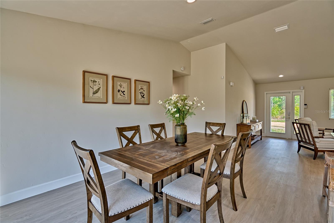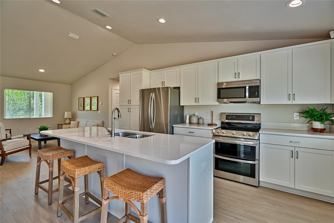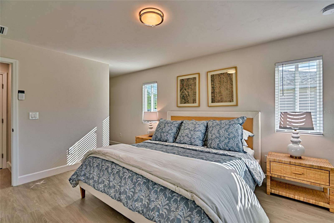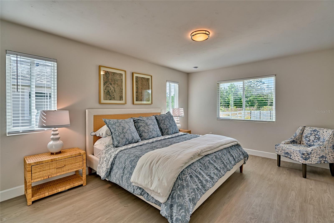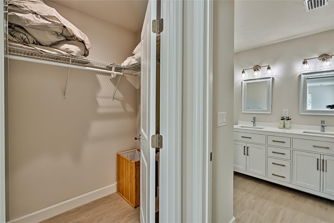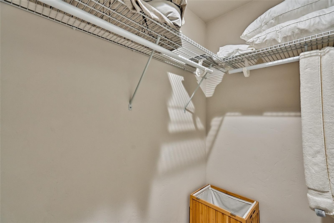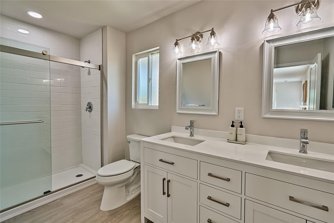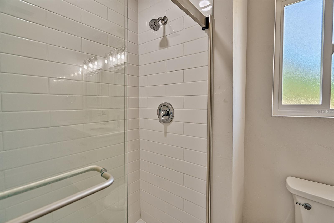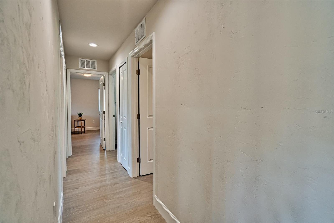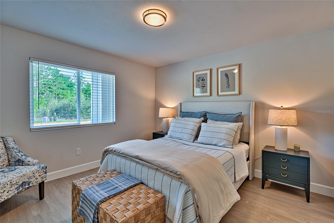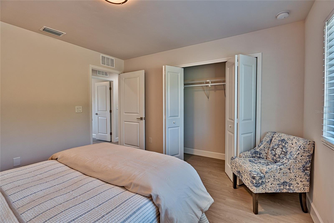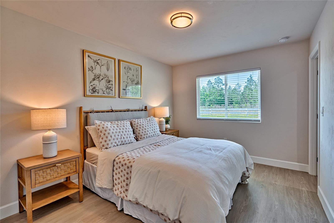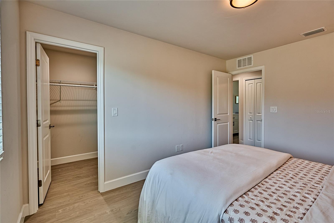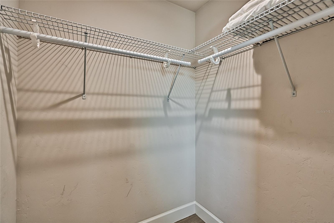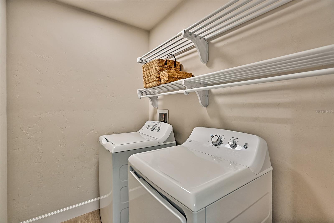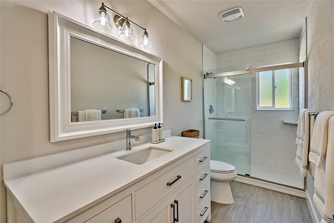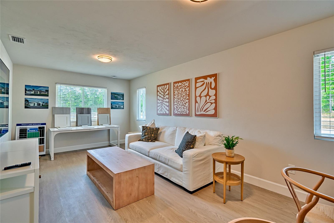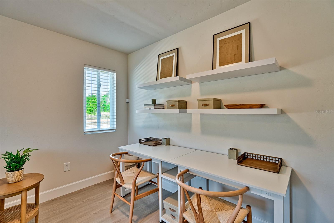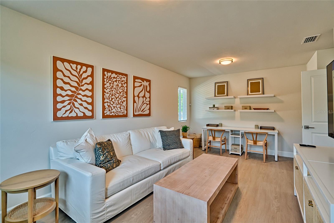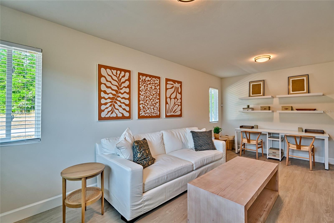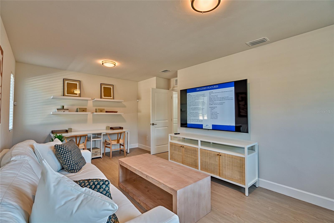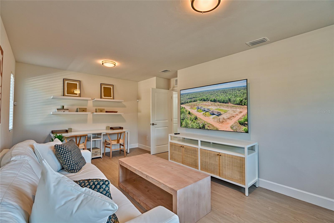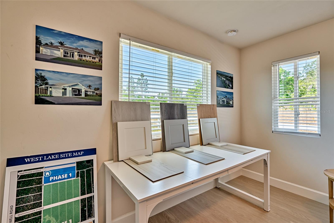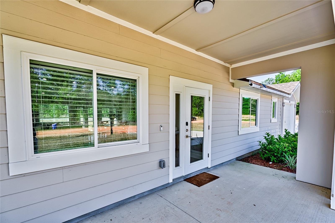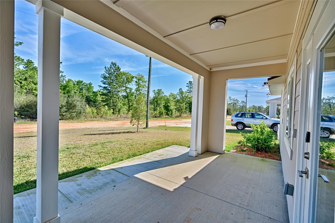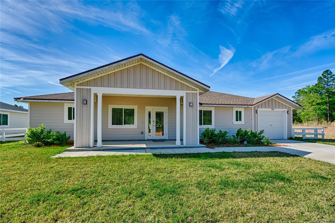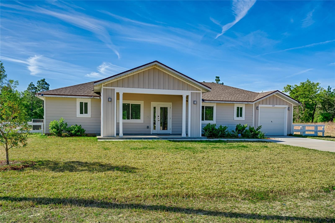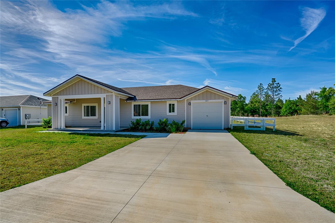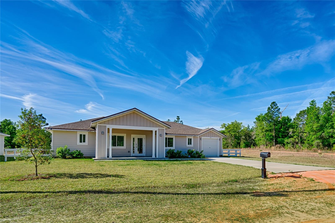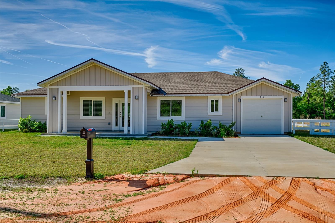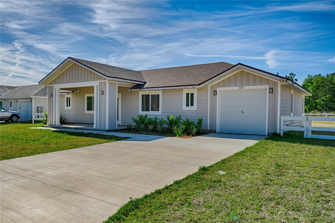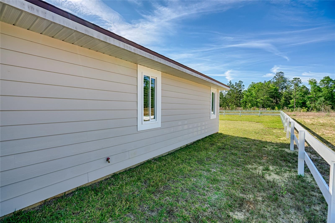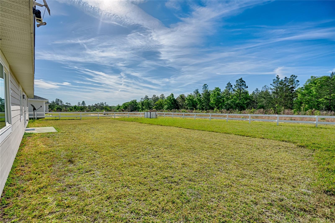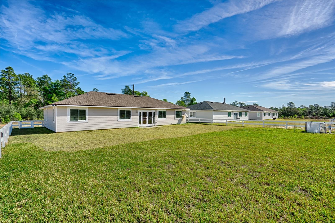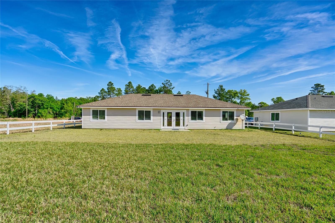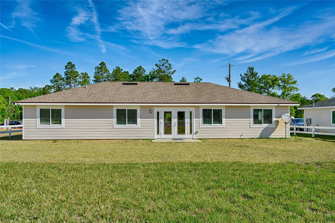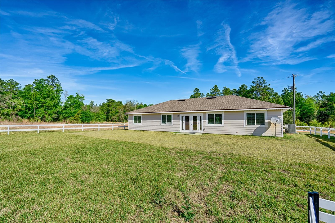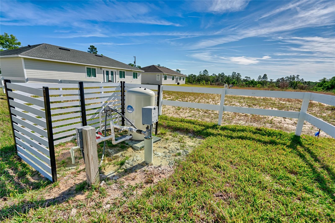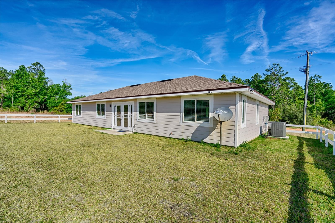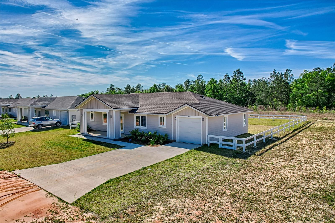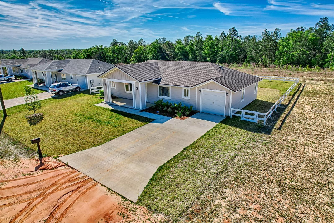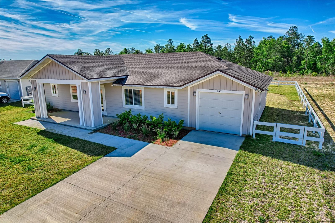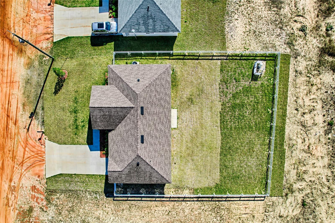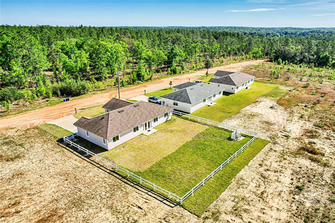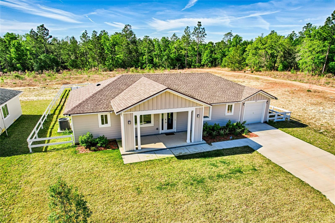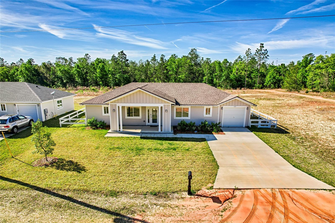238 Portland Street, HAWTHORNE, FL 32640
Contact Broker IDX Sites Inc.
Schedule A Showing
Request more information
- MLS#: GC520897 ( Residential )
- Street Address: 238 Portland Street
- Viewed: 49
- Price: $299,000
- Price sqft: $166
- Waterfront: No
- Year Built: 2024
- Bldg sqft: 1799
- Bedrooms: 3
- Total Baths: 2
- Full Baths: 2
- Garage / Parking Spaces: 1
- Days On Market: 450
- Additional Information
- Geolocation: 29.6416 / -81.9732
- County: ALACHUA
- City: HAWTHORNE
- Zipcode: 32640
- Subdivision: West Lake Terrace
- Elementary School: Ochwilla Elementary School
- High School: Interlachen High School
- Provided by: PEPINE REALTY
- Contact: Betsy Pepine
- 352-226-8474

- DMCA Notice
-
DescriptionUnder Construction. New Construction The Palmetto Floor Plan starting at $299,000! Beautiful copen concept, 3BR/2BA. List of standard kitchen finishes includes Quartz countertops, Stainless Steel Appliance package and Shaker style wood cabinets. The kitchen overlooks both the living and dining areas with a glass door leading to the patio and backyard. Your private owners suite features dual vanities, a tile shower with glass doors, and a generous walk in closet. Guest rooms are designed with volume ceilings and ample closet space for family or guests. The second bathroom also comes standard with tile bath or optional shower. Exterior standard features include metal roof, stacked stone accents, full yard landscaping with irrigation system and private well. Other standard features include separate laundry, tankless water heater, upgraded lighting as well as energy efficient specifications, ensuring comfort and sustainability. West Lake Community offers a convenient location, situated 25 miles from Downtown Gainesville, Gainesville Regional Airport, only 50 Miles to the Beaches & Historic St. Augustine! Hawthorne and Interlachen are both a mere 10 minute dash away. Model Home located at 147 Hartford St.
Property Location and Similar Properties
Features
Appliances
- Dishwasher
- Disposal
- Microwave
- Range
- Refrigerator
Home Owners Association Fee
- 0.00
Builder Model
- Palmetto Floor Plan
Builder Name
- West Lake Home Builders
Carport Spaces
- 0.00
Close Date
- 0000-00-00
Cooling
- Central Air
Country
- US
Covered Spaces
- 0.00
Flooring
- Luxury Vinyl
Garage Spaces
- 1.00
Heating
- Central
- Electric
High School
- Interlachen High School
Insurance Expense
- 0.00
Interior Features
- Solid Wood Cabinets
- Stone Counters
- Thermostat
- Window Treatments
Legal Description
- WEST LAKE TERRACE S/D MB4 P82
- BLK 2 LOT 17
Levels
- One
Living Area
- 1409.00
Lot Features
- Cleared
Area Major
- 32640 - Hawthorne
Net Operating Income
- 0.00
New Construction Yes / No
- Yes
Occupant Type
- Vacant
Open Parking Spaces
- 0.00
Other Expense
- 0.00
Parcel Number
- 11-10-23-9316-0020-0170
Parking Features
- Driveway
Property Condition
- Under Construction
Property Type
- Residential
Roof
- Metal
School Elementary
- Ochwilla Elementary School
Sewer
- Septic Tank
Style
- Contemporary
Tax Year
- 2023
Township
- 10S
Utilities
- BB/HS Internet Available
- Electricity Connected
- Underground Utilities
- Water Connected
View
- Garden
Views
- 49
Virtual Tour Url
- https://www.propertypanorama.com/instaview/stellar/GC520897
Water Source
- Well
Year Built
- 2024
Zoning Code
- R-2



