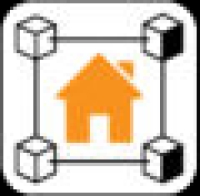13281 Don Loop, Spring Hill, FL 34609
Contact Broker IDX Sites Inc.
Schedule A Showing
Request more information
- MLS#: 2254609 ( Residential )
- Street Address: 13281 Don Loop
- Viewed: 488
- Price: $585,000
- Price sqft: $163
- Waterfront: No
- Year Built: 2001
- Bldg sqft: 3597
- Bedrooms: 5
- Total Baths: 5
- Full Baths: 3
- 1/2 Baths: 2
- Garage / Parking Spaces: 3
- Additional Information
- Geolocation: 28 / -83
- County: HERNANDO
- City: Spring Hill
- Zipcode: 34609
- Subdivision: Amber Woods Ph Ii
- Elementary School: JD Floyd
- Middle School: Powell
- High School: Central
- Provided by: SandPeak Realty

- DMCA Notice
-
DescriptionCustom Built Pastore Home with In Law Suite & Central Cabana style Pool Perfect for Multi Generational Living, thoughtfully laid out with all living spaces centered around a spacious screened pool deck, creating the ultimate private oasis for entertaining and everyday living. This unique property offers a total of 5 bedrooms, 3 full bathrooms, and 2 half bathrooms, all with no carpet throughout. The main home and in law suite are connected by a hallway yet have separate entrances, making it ideal for multi generational living or guest accommodations. The main home, located on the right side, opens into a bright and airy family and dining room combination. The primary suite, located at the rear of the home, features large walk in closets, an en suite bathroom with dual vanities, a standing shower, a separate water closet with its own sink, and a flex room perfect for an office, gym, or additional closet space. The kitchen offers an abundance of functionality with an eat in nook, cooking island, ample cabinetry and counter space, a window over the sink, and a closet pantry. A guest bedroom and full hallway bath with a tub/shower combination are conveniently located just off the kitchen. Down the hallway, a large laundry room includes cabinets, counter space, and a utility sink. This leads to the in law suite, which includes its own living room with double glass doors, two addition bedrooms, one of which is connected by a Jack and Jill bathroom with a standing shower, and a private primary bedroom with a walk in closet. The suite also features its own kitchen and family room, offering full independence and comfort. Enjoy the huge pool deck with a screened enclosure, perfect for Florida living, with direct access to the 2 car garage. The spacious backyard includes a storage shed and RV carport on the side of the homeideal for outdoor gear and recreational vehicles. Additional highlights: ROOF 2020, 1 AC NEW, 1 AC 2012, No HOA or flood zone, constructed with energy efficient Poly Steel construction, Hurricane shutters throughout for safety and peace of mind. Centrally located to shopping, dining, and local amenities. This home is a rare findversatile, secure, and built for comfort.
Property Location and Similar Properties
Features
Possible Terms
- Cash
- Conventional
- FHA
- VA Loan
Appliances
- Dishwasher
- Dryer
- Microwave
- Refrigerator
- Washer
Close Date
- 0000-00-00
Cooling
- Central Air
- Electric
Flooring
- Laminate
- Tile
Heating
- Central
- Electric
High School
- Central
Interior Features
- Breakfast Bar
- Breakfast Nook
- Ceiling Fan(s)
- Double Vanity
- Eat-in Kitchen
- Entrance Foyer
- Guest Suite
- His and Hers Closets
- In-Law Floorplan
- Jack and Jill Bath
- Kitchen Island
- Pantry
- Primary Bathroom - Shower No Tub
- Split Bedrooms
- Walk-In Closet(s)
Legal Description
- AMBER WOODS PHASE II LOT 28
Levels
- One
Lot Features
- Cleared
- Few Trees
Middle School
- Powell
Other Structures
- Shed(s)
Parcel Number
- R16-223-18-1362-0000-0280
Parking Features
- Attached
- Detached Carport
- Garage
- Off Street
- RV Access/Parking
Pool Features
- In Ground
- Screen Enclosure
Property Type
- Residential
Road Frontage Type
- County Road
Roof
- Shingle
School Elementary
- JD Floyd
Sewer
- Septic Tank
Style
- Multi Generational
Tax Year
- 2024
Utilities
- Cable Available
- Electricity Connected
- Sewer Connected
- Water Connected
Views
- 488
Water Source
- Public
Year Built
- 2001
Zoning Code
- PDP








































































