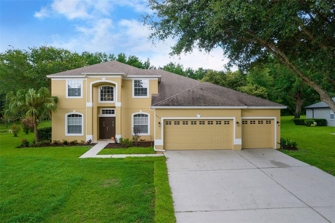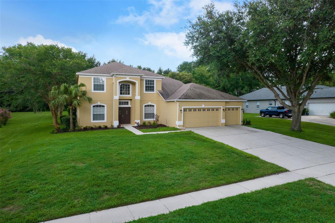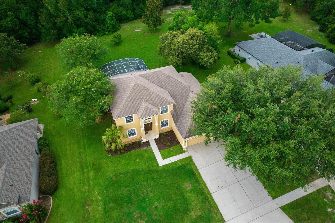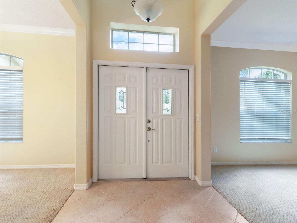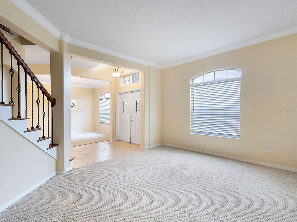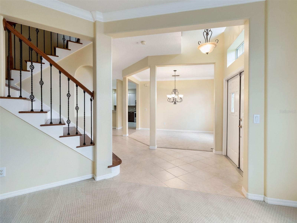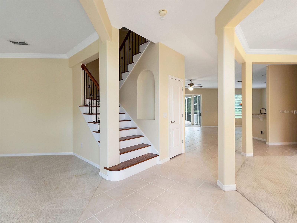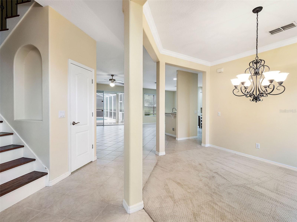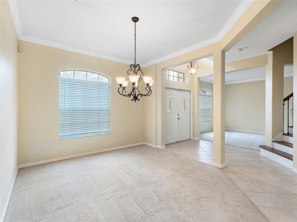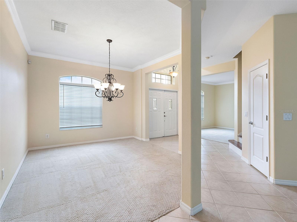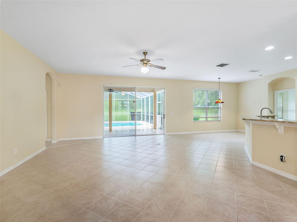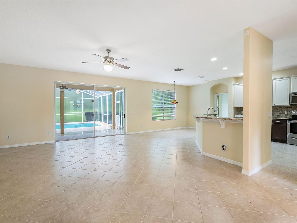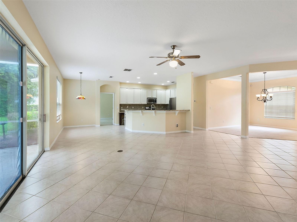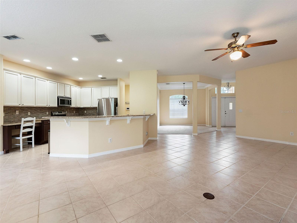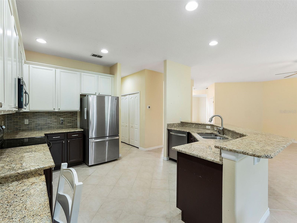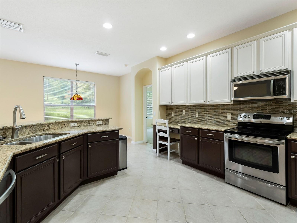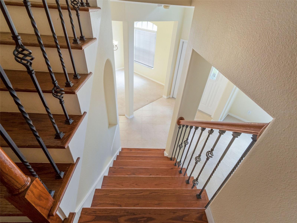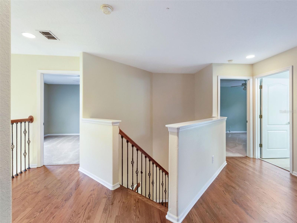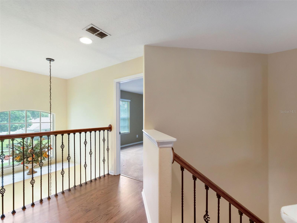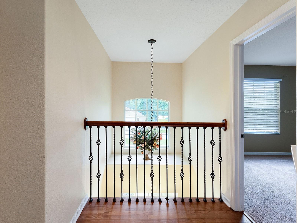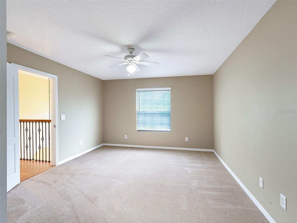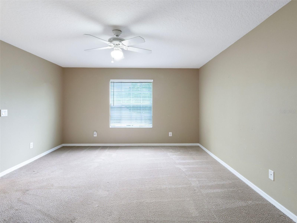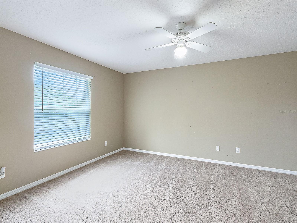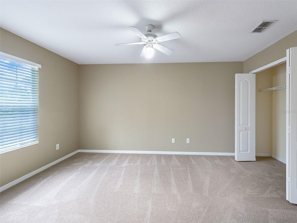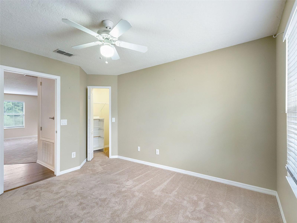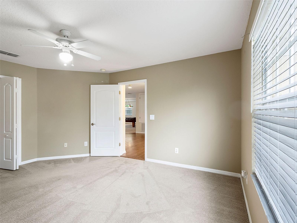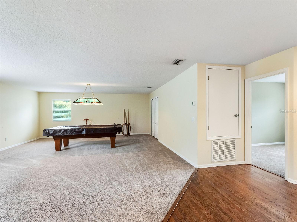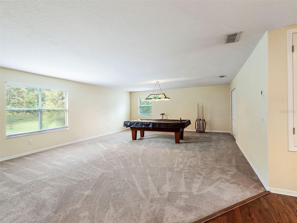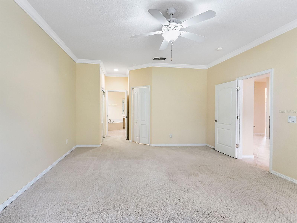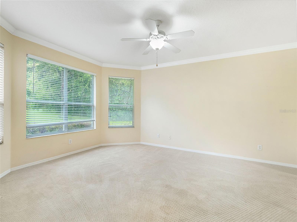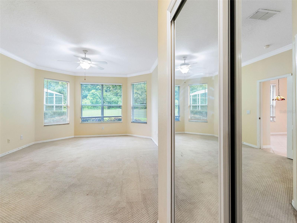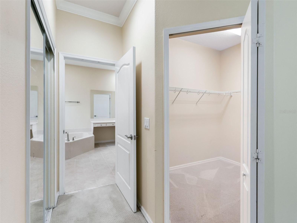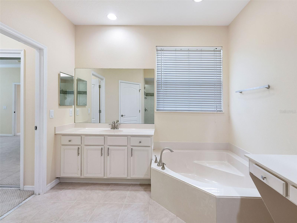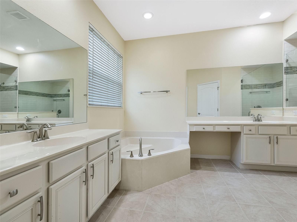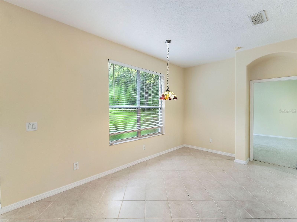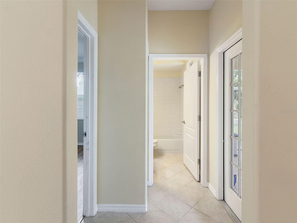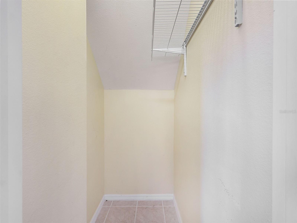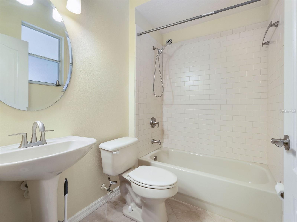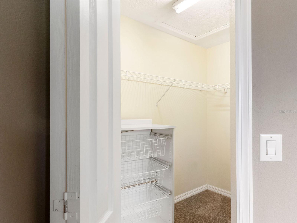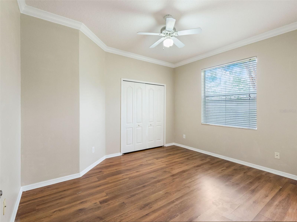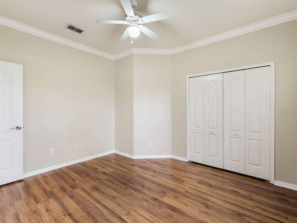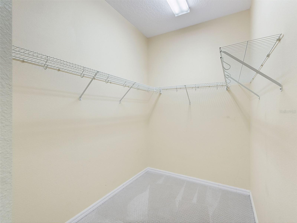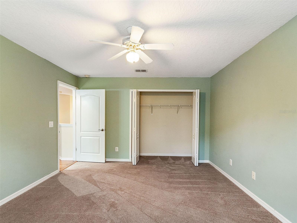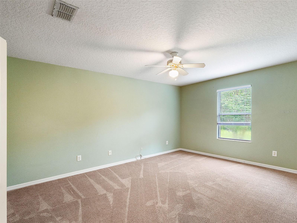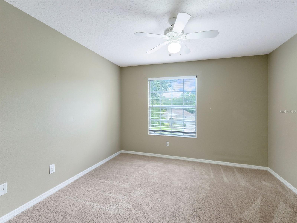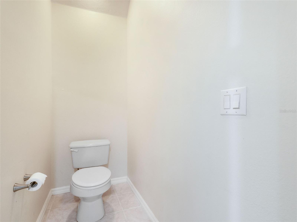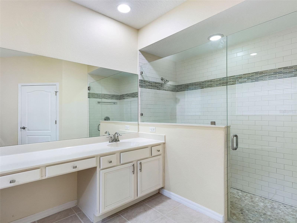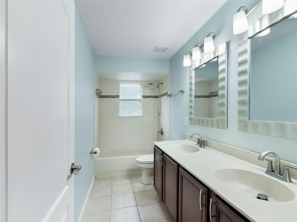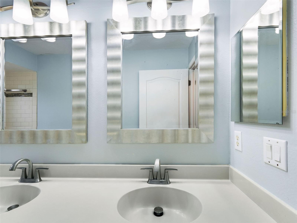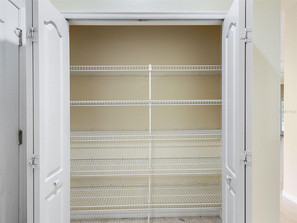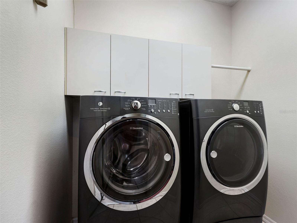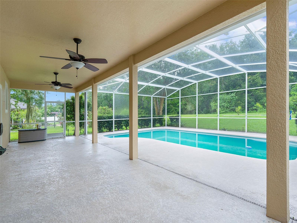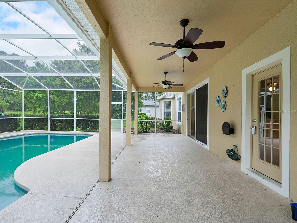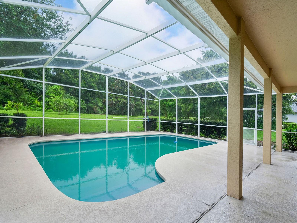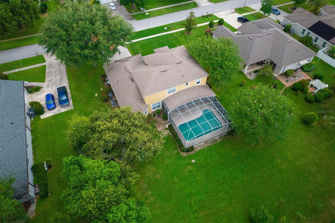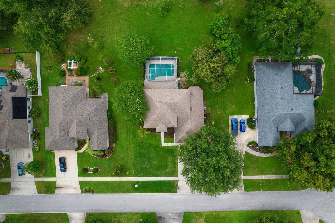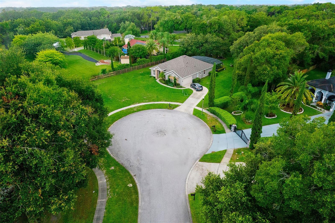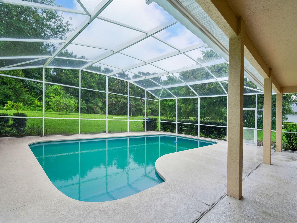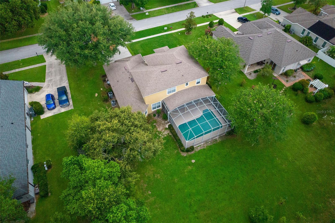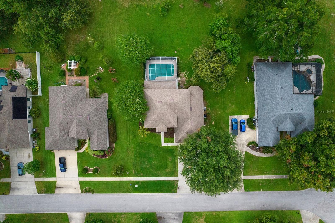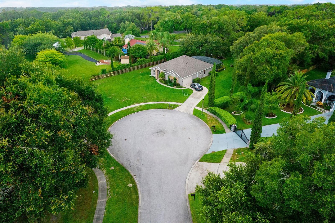3617 Haddington Court, APOPKA, FL 32712
Contact Broker IDX Sites Inc.
Schedule A Showing
Request more information
- MLS#: B4901998 ( Residential )
- Street Address: 3617 Haddington Court
- Viewed: 164
- Price: $699,000
- Price sqft: $152
- Waterfront: No
- Year Built: 2001
- Bldg sqft: 4601
- Bedrooms: 5
- Total Baths: 3
- Full Baths: 3
- Garage / Parking Spaces: 3
- Days On Market: 172
- Additional Information
- Geolocation: 28.7384 / -81.512
- County: ORANGE
- City: APOPKA
- Zipcode: 32712
- Subdivision: Rock Spgs Ridge Ph 01
- Elementary School: Kelly Park
- Middle School: Wolf Lake
- High School: Apopka
- Provided by: REMAX HOMES & PROPERTIES
- Contact: Inella Odom
- 561-771-8062

- DMCA Notice
-
DescriptionWelcome to 3617 Haddington Court in Rock Springs Ridge, a spacious 5 bedroom, 3 bath, two story pool home with a 3 car garage sitting on a shy of half an acre. This beautifully maintained property offers a formal living and dining room, a family room with a fireplace, and a generous eat in kitchen with a breakfast bar and included appliances. The first floor master suite features a walk in closet, dual sinks, a garden tub, and a separate shower, plus an adjoining flex room perfect for a home office or nursery. Upstairs youll find a loft, two bedrooms, a full bath, and a large bonus room ideal for additional living space. Recent improvements include a roof less than 5 years old, AC units less than 4 years old, a new water heater, fresh interior paint, and new laminate flooring throughout the second story. Enjoy the screened in heated pool overlooking the expansive backyard with no rear neighbors and the 12 acre conservation area. This move in ready home combines privacy, space, and modern updatesschedule your private tour today! (It includes virtually staged photos.)
Property Location and Similar Properties
Features
Appliances
- Dishwasher
- Dryer
- Electric Water Heater
- Microwave
- Range
- Refrigerator
Association Amenities
- Clubhouse
- Other
- Park
- Playground
Home Owners Association Fee
- 125.00
Home Owners Association Fee Includes
- Other
Association Name
- Rock Springs Ridge
Carport Spaces
- 0.00
Close Date
- 0000-00-00
Cooling
- Central Air
Country
- US
Covered Spaces
- 0.00
Exterior Features
- Hurricane Shutters
- Private Mailbox
Flooring
- Carpet
- Ceramic Tile
- Tile
Garage Spaces
- 3.00
Heating
- Central
- Electric
High School
- Apopka High
Insurance Expense
- 0.00
Interior Features
- Cathedral Ceiling(s)
- Ceiling Fans(s)
- Eat-in Kitchen
- Kitchen/Family Room Combo
- Open Floorplan
- Split Bedroom
- Vaulted Ceiling(s)
- Walk-In Closet(s)
Legal Description
- ROCK SPRINGS RIDGE PHASE 1 39/59 LOT 10
Levels
- Two
Living Area
- 3640.00
Middle School
- Wolf Lake Middle
Area Major
- 32712 - Apopka
Net Operating Income
- 0.00
Occupant Type
- Vacant
Open Parking Spaces
- 0.00
Other Expense
- 0.00
Parcel Number
- 21-20-28-8240-00-100
Pets Allowed
- Yes
Pool Features
- In Ground
Possession
- Close Of Escrow
Property Type
- Residential
Roof
- Shingle
School Elementary
- Kelly Park
Sewer
- Public Sewer
Tax Year
- 2024
Township
- 20
Utilities
- Other
Views
- 164
Virtual Tour Url
- https://www.propertypanorama.com/instaview/stellar/B4901998
Water Source
- None
Year Built
- 2001
Zoning Code
- PUD



