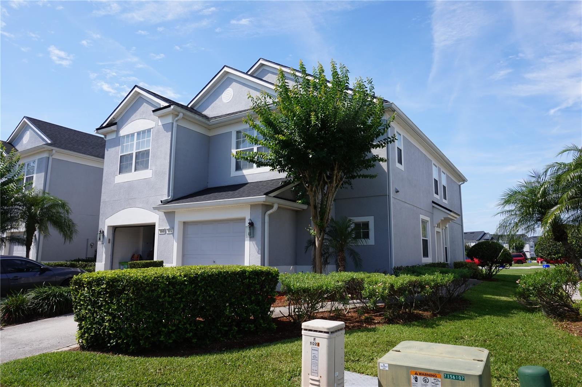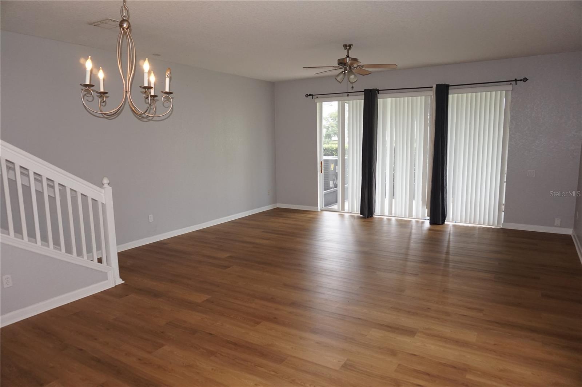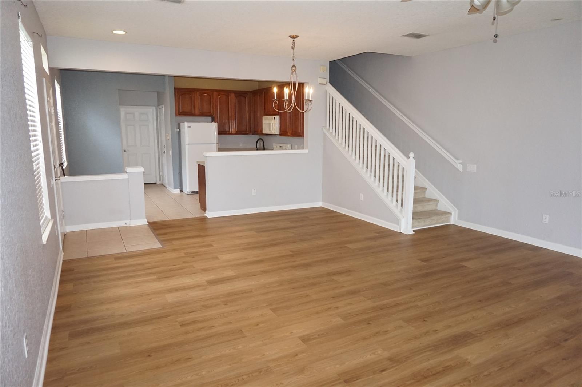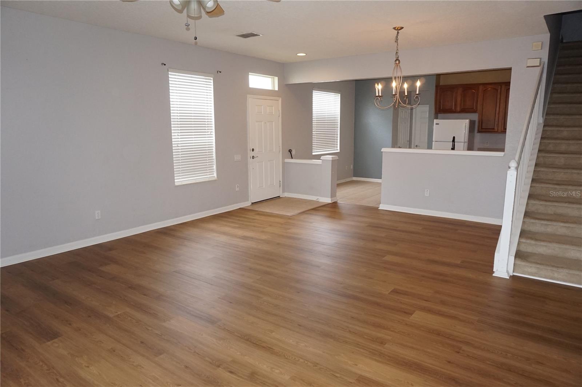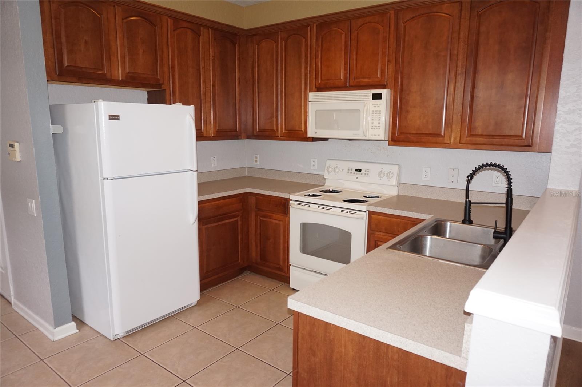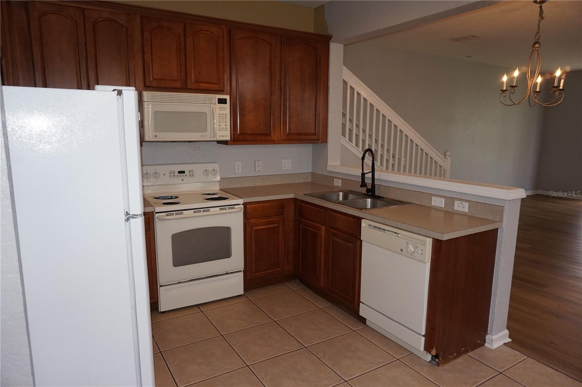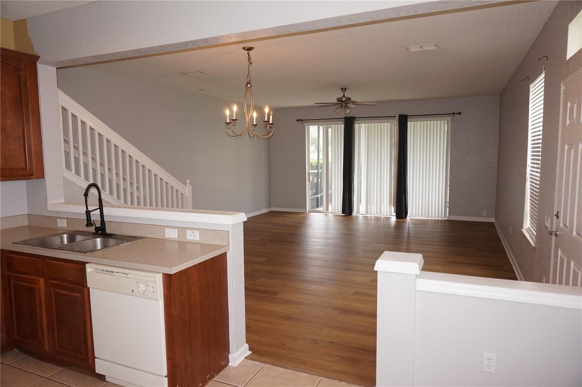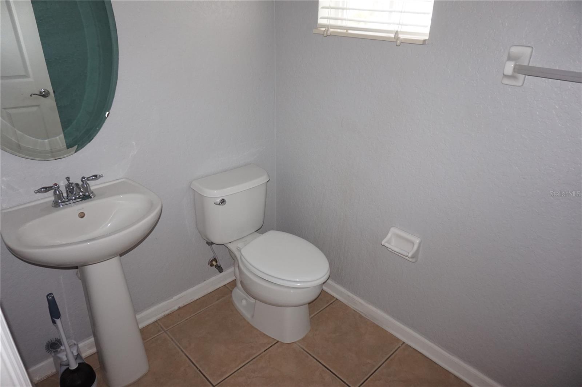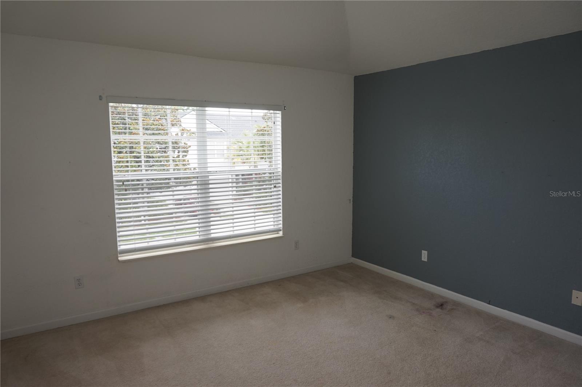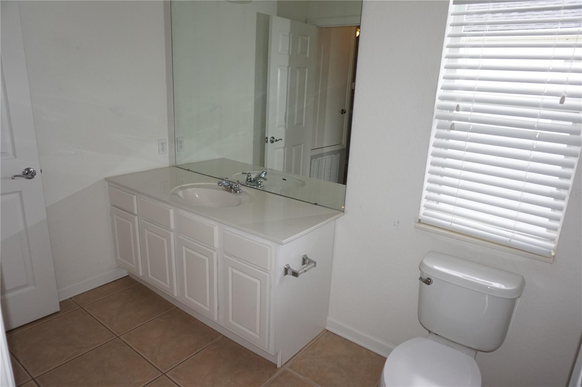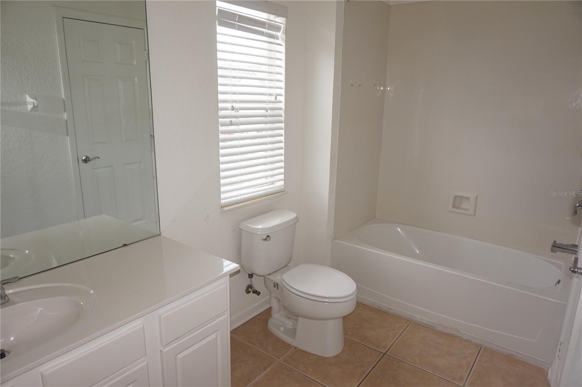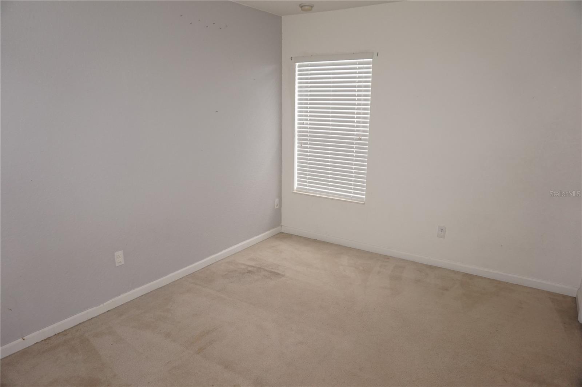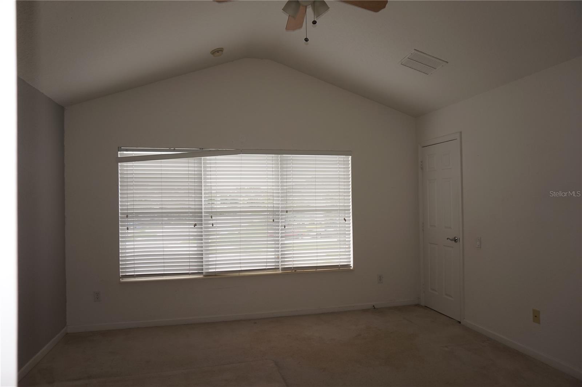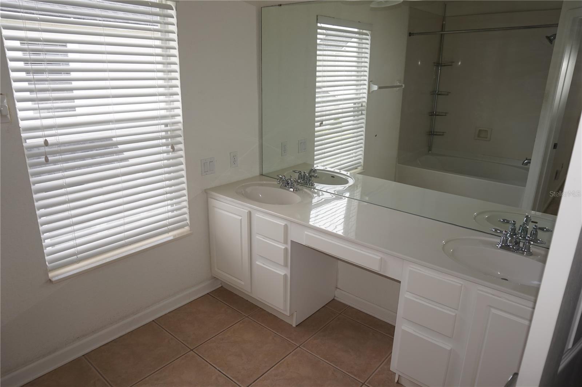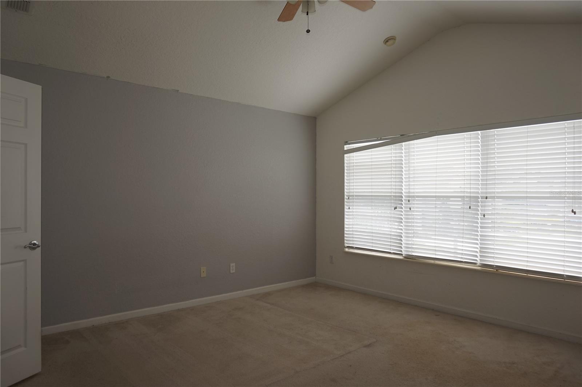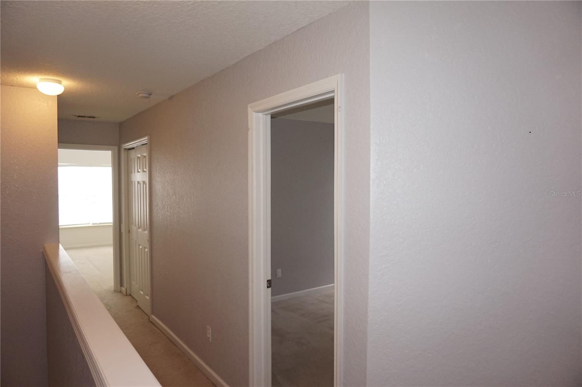1034 Enclair Street, ORLANDO, FL 32828
Contact Broker IDX Sites Inc.
Schedule A Showing
Request more information
- MLS#: R4909421 ( Residential )
- Street Address: 1034 Enclair Street
- Viewed: 6
- Price: $319,900
- Price sqft: $154
- Waterfront: No
- Year Built: 2006
- Bldg sqft: 2076
- Bedrooms: 3
- Total Baths: 3
- Full Baths: 2
- 1/2 Baths: 1
- Garage / Parking Spaces: 1
- Days On Market: 29
- Additional Information
- Geolocation: 28.5414 / -81.1557
- County: ORANGE
- City: ORLANDO
- Zipcode: 32828
- Subdivision: Spring Isle
- Elementary School: Timber Lakes Elementary
- Middle School: Timber Springs Middle
- High School: Timber Creek High
- Provided by: PREMIER ESTATE AGENCY LLC
- Contact: Jose Quintana
- 407-230-0900

- DMCA Notice
-
DescriptionThe property has gone pending and come back on the market due to buyer issues, nothing to do with the property!!! Beautiful end unit with open floor plan and close to the gate so you can walk to shopping and dining. Open floor plan with new LVP flooring in the living/dining room, all bedrooms upstairs with 2 ensuites. Property is located in the Spring Isle subdivision of Avalon Lakes, with A rated schools, tons of shopping, dining and entertainment options. Priced to sell, do not miss out.
Property Location and Similar Properties
Features
Appliances
- Dishwasher
- Disposal
- Microwave
- Range
- Refrigerator
Home Owners Association Fee
- 235.00
Home Owners Association Fee Includes
- Guard - 24 Hour
- Pool
- Maintenance Grounds
Association Name
- Shannon Gogulski
Association Phone
- 4077052190
Carport Spaces
- 0.00
Close Date
- 0000-00-00
Cooling
- Central Air
Country
- US
Covered Spaces
- 0.00
Exterior Features
- Sidewalk
- Sliding Doors
Flooring
- Carpet
- Ceramic Tile
- Luxury Vinyl
Garage Spaces
- 1.00
Heating
- Central
- Electric
High School
- Timber Creek High
Insurance Expense
- 0.00
Interior Features
- High Ceilings
- Living Room/Dining Room Combo
- Open Floorplan
- Tray Ceiling(s)
- Walk-In Closet(s)
Legal Description
- SPRING ISLE UNIT 1 61/131 LOT 237
Levels
- Two
Living Area
- 1720.00
Middle School
- Timber Springs Middle
Area Major
- 32828 - Orlando/Alafaya/Waterford Lakes
Net Operating Income
- 0.00
Occupant Type
- Vacant
Open Parking Spaces
- 0.00
Other Expense
- 0.00
Parcel Number
- 30-22-32-7895-02-370
Pets Allowed
- Yes
Property Condition
- Completed
Property Type
- Residential
Roof
- Shingle
School Elementary
- Timber Lakes Elementary
Sewer
- Public Sewer
Tax Year
- 2024
Township
- 22
Utilities
- Electricity Connected
- Water Connected
Virtual Tour Url
- https://www.propertypanorama.com/instaview/stellar/R4909421
Water Source
- None
Year Built
- 2006
Zoning Code
- P-D



