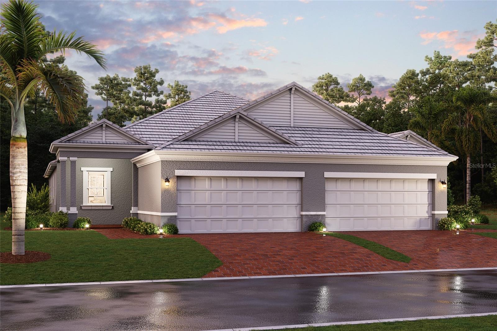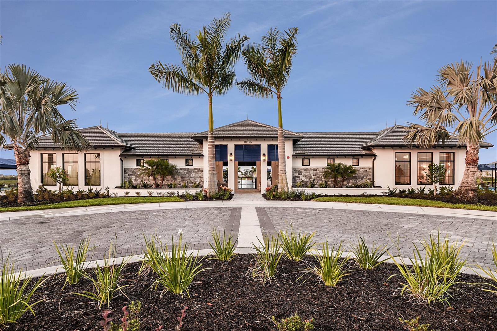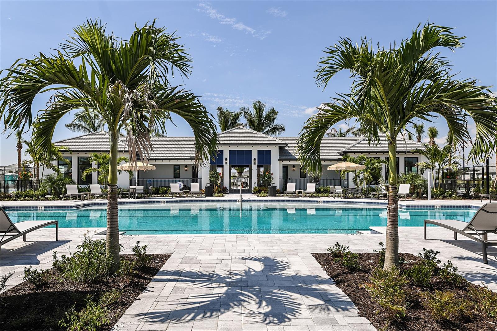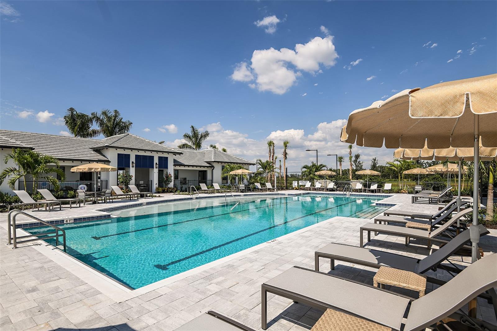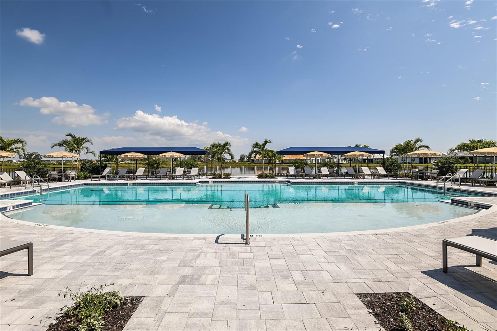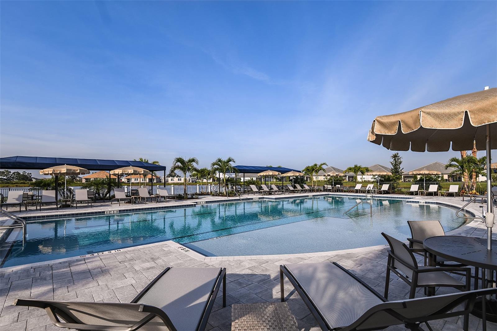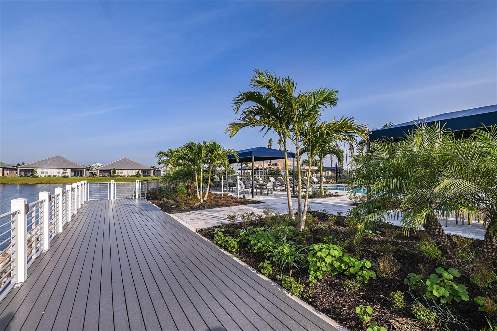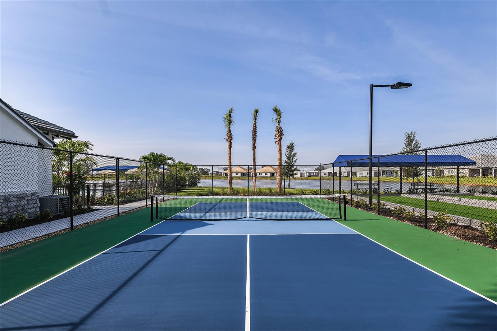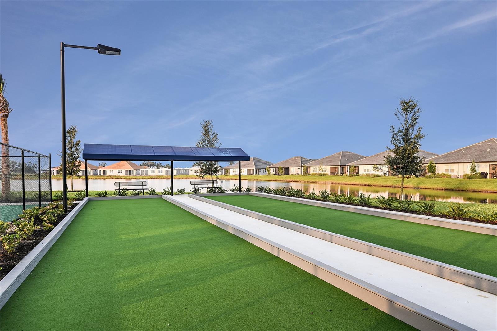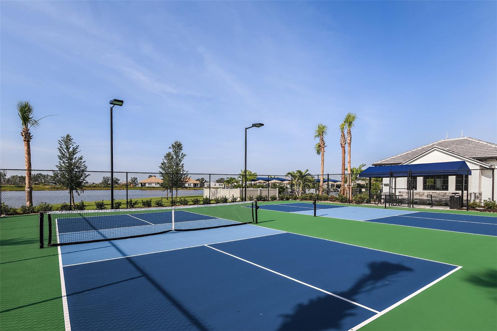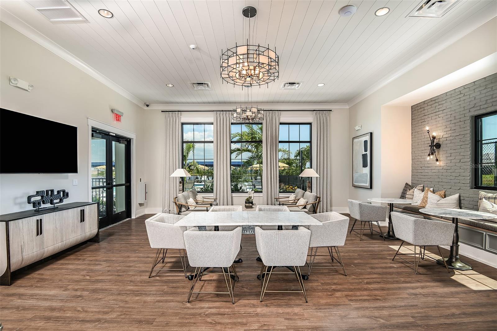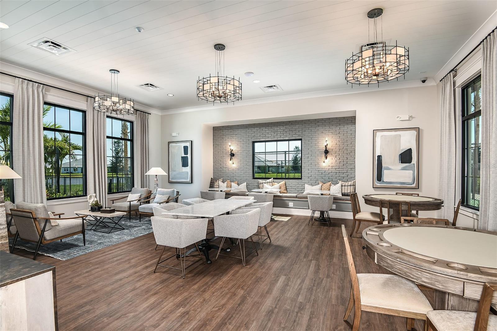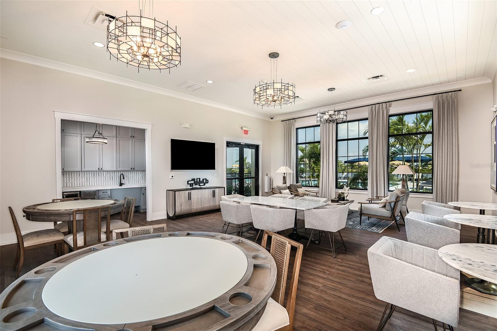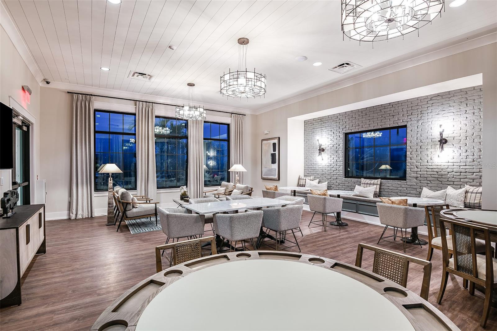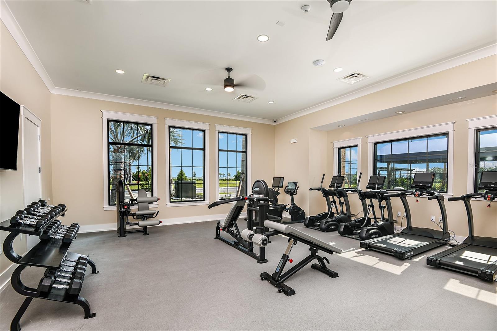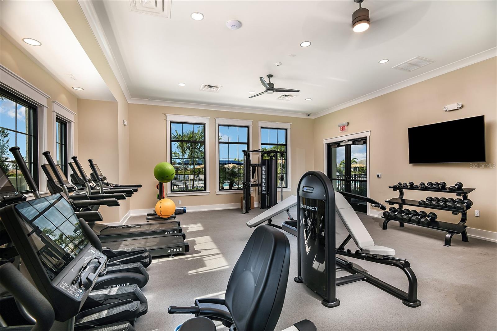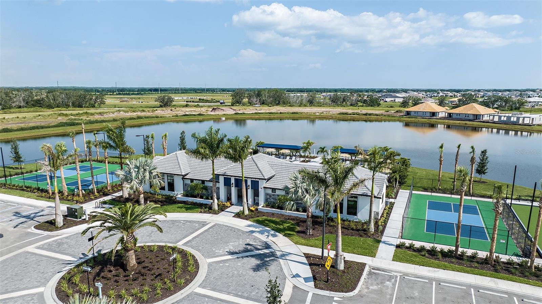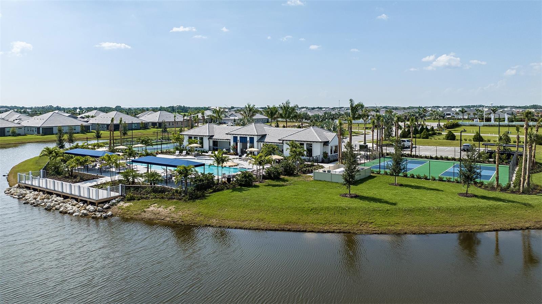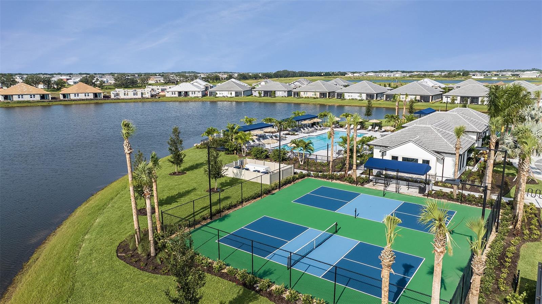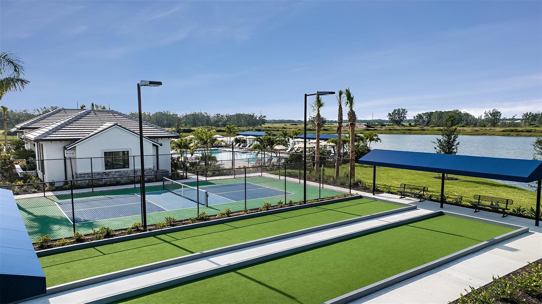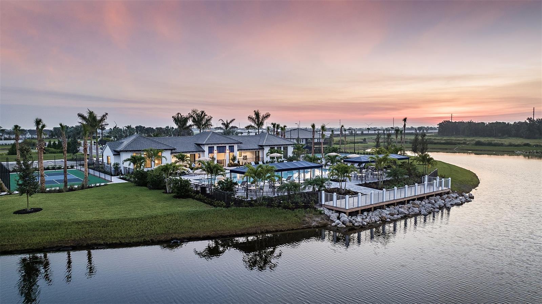18064 Cherished Loop, LAKEWOOD RANCH, FL 34211
Contact Broker IDX Sites Inc.
Schedule A Showing
Request more information
- MLS#: R4909370 ( Residential )
- Street Address: 18064 Cherished Loop
- Viewed: 17
- Price: $434,999
- Price sqft: $184
- Waterfront: No
- Year Built: 2025
- Bldg sqft: 2362
- Bedrooms: 2
- Total Baths: 2
- Full Baths: 2
- Garage / Parking Spaces: 2
- Days On Market: 43
- Additional Information
- Geolocation: 27.4558 / -82.3553
- County: MANATEE
- City: LAKEWOOD RANCH
- Zipcode: 34211
- Subdivision: Sweetwater Villas At Lakewood
- Elementary School: Gullett Elementary
- Middle School: Dr Mona Jain Middle
- High School: Lakewood Ranch High
- Provided by: FLORIWEST REALTY GROUP, LLC
- Contact: Elizabeth Stephens
- 407-436-6109

- DMCA Notice
-
Description****all new, available now, special financing available on vacation home or investment property, available for a limited time only from preferred lender. Restrictions apply, for qualified buyers, subject to applicable terms and conditions. Subject to change without notice**** welcome home to the topaz. This villas floorplan includes two bedrooms, two bathrooms, a flex space, and a two car garage. Enter in from the extended entryway, perfect for sipping your morning coffee, and head straight in the front door and into the heart of the home. A cozy flex space is tucked into the side with optional doors for maximum privacy. A kitchen awaits with a large center island, beautiful cabinetry, an abundant amount of countertop space, and a pantry to provide extra storage. Across the kitchen is the dining area, followed by the large great room. Sliding glass doors cover the back wall and open to the covered lanai. The owner's suite shares this wing of the house. The bedroom leads into the bathroom with dual vanities, a walk in shower, and a spacious walk in closet. Nestled in the front of the topaz are a bedroom and a full bathroom. A utility room sits beside the bathroom, creating great accessibility to the rest of the home.
Property Location and Similar Properties
Features
Appliances
- Dishwasher
- Disposal
- Microwave
- Range Hood
Association Amenities
- Pickleball Court(s)
- Pool
- Recreation Facilities
Home Owners Association Fee
- 980.00
Home Owners Association Fee Includes
- Pool
Association Name
- Signature One / Keith Wilking
Association Phone
- 941-300-2275
Builder Model
- TOPAZ
Builder Name
- M/I HOMES
Carport Spaces
- 0.00
Close Date
- 0000-00-00
Cooling
- Central Air
Country
- US
Covered Spaces
- 0.00
Flooring
- Carpet
- Tile
Garage Spaces
- 2.00
Heating
- Heat Pump
High School
- Lakewood Ranch High
Insurance Expense
- 0.00
Interior Features
- Open Floorplan
- Primary Bedroom Main Floor
- Walk-In Closet(s)
Legal Description
- LOT 399 SWEETWATER AT LAKEWOOD RANCH PH III & IV PI#5812.8230/9
Levels
- One
Living Area
- 1671.00
Middle School
- Dr Mona Jain Middle
Area Major
- 34211 - Bradenton/Lakewood Ranch Area
Net Operating Income
- 0.00
New Construction Yes / No
- Yes
Occupant Type
- Vacant
Open Parking Spaces
- 0.00
Other Expense
- 0.00
Parcel Number
- 581282309
Pets Allowed
- Yes
Property Condition
- Completed
Property Type
- Residential
Roof
- Tile
School Elementary
- Gullett Elementary
Sewer
- Public Sewer
Tax Year
- 2024
Utilities
- Cable Available
- Natural Gas Available
- Water Available
- Water Connected
Views
- 17
Virtual Tour Url
- https://www.propertypanorama.com/instaview/stellar/R4909370
Water Source
- Public
Year Built
- 2025
Zoning Code
- RES



