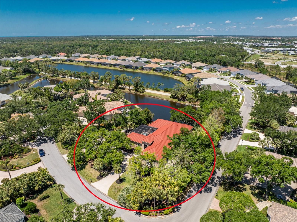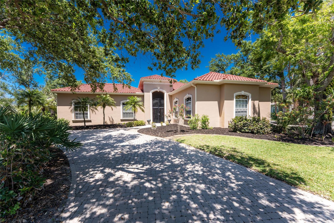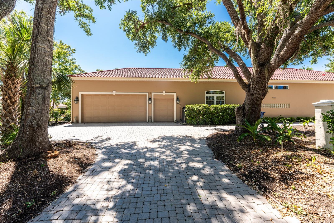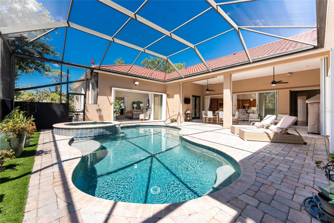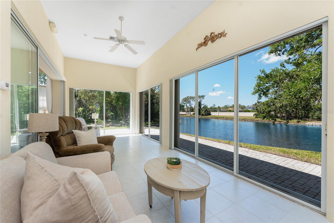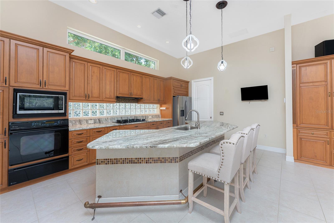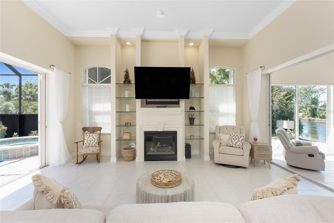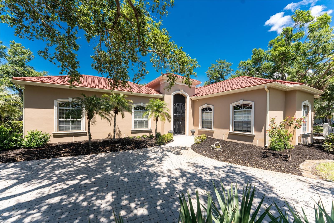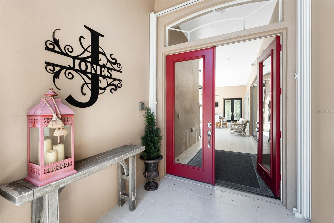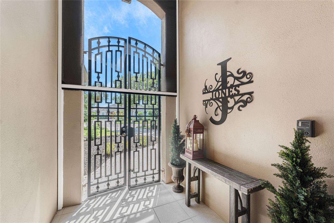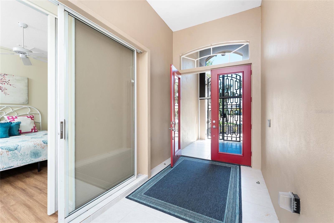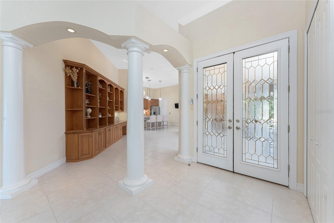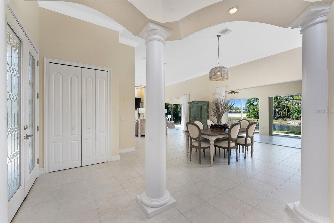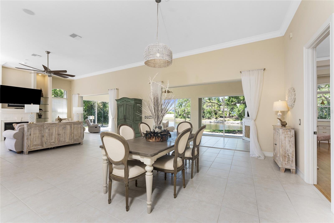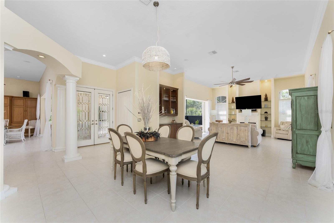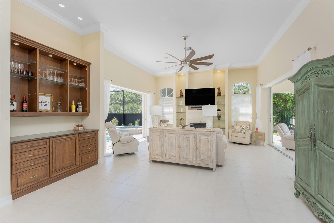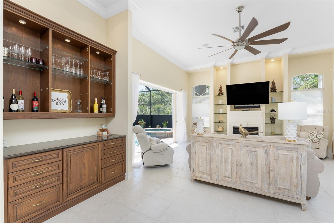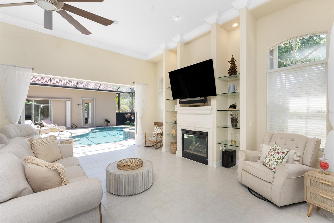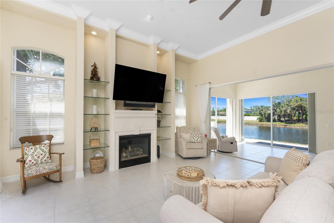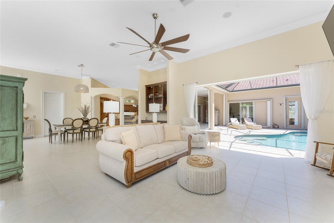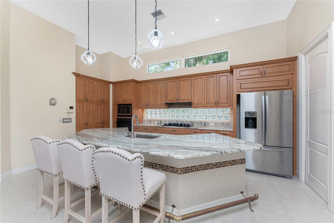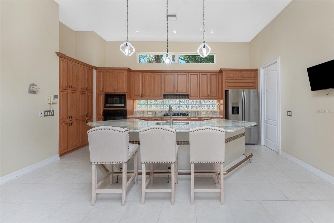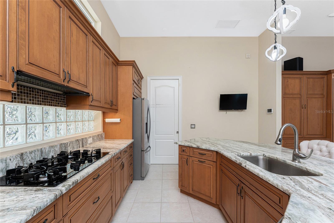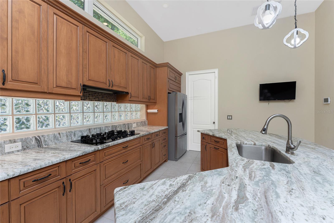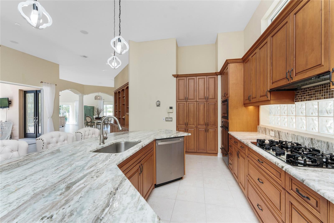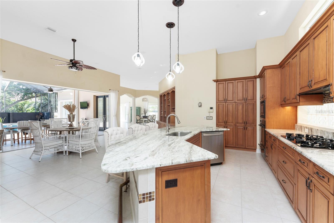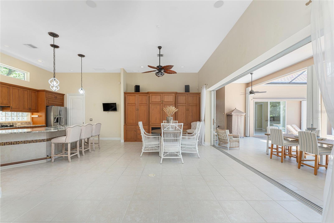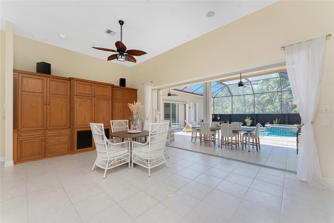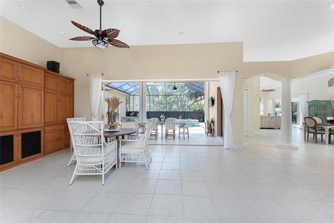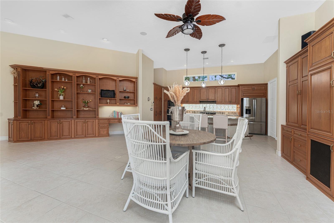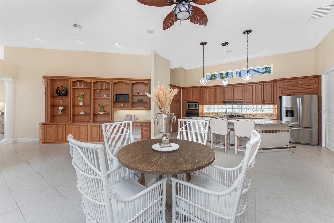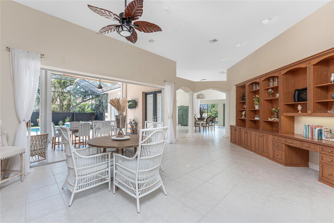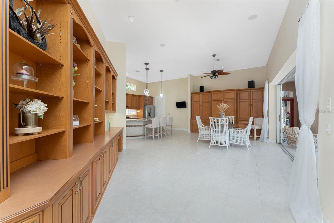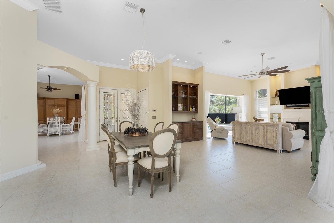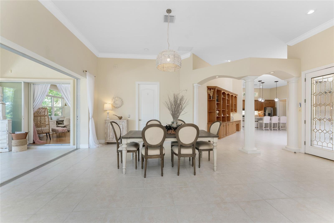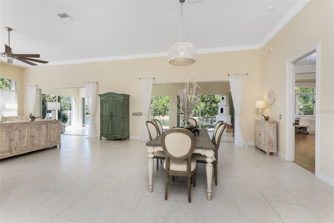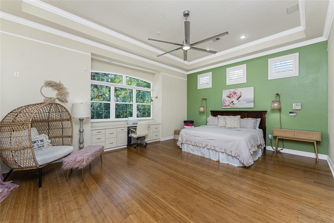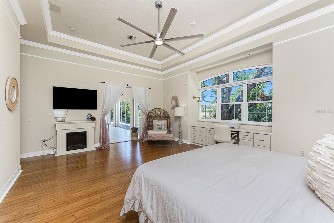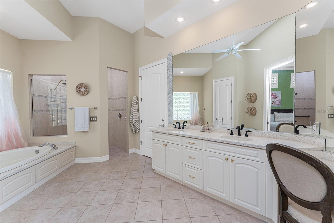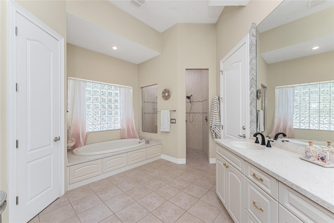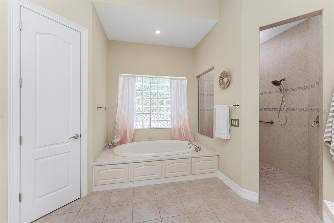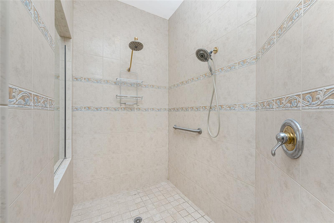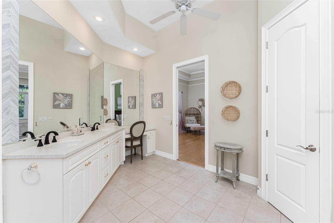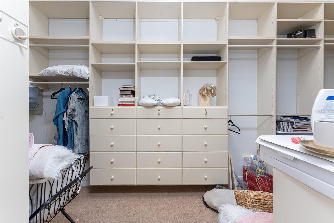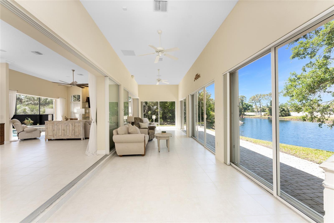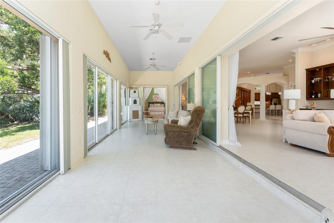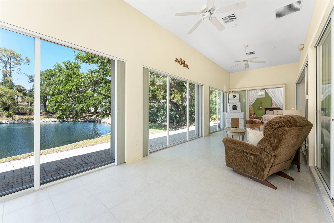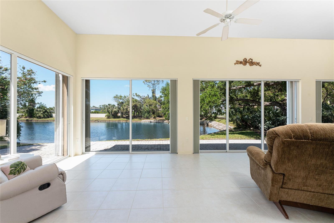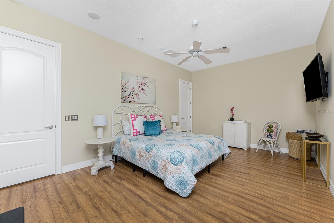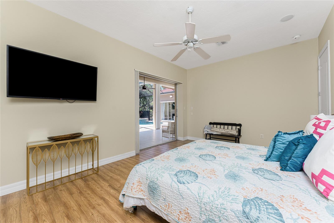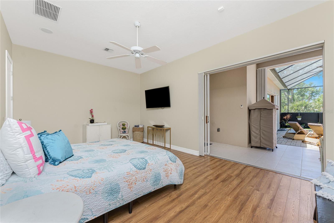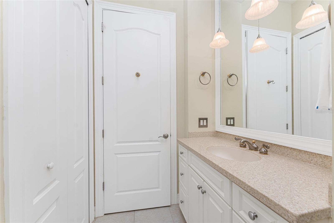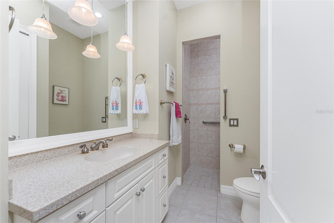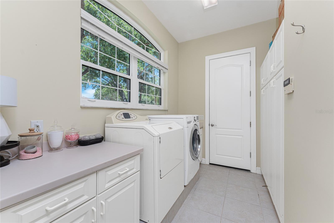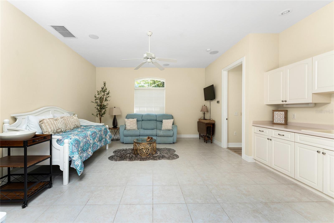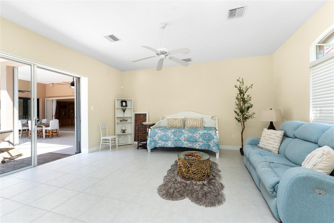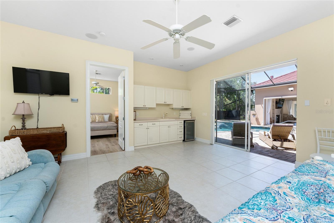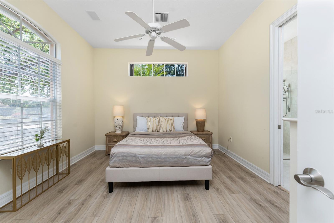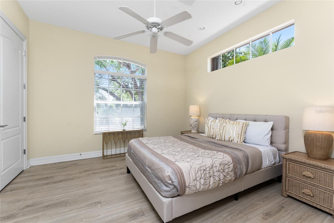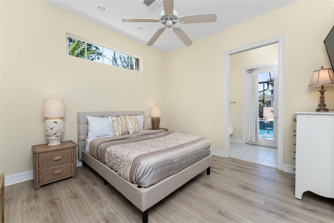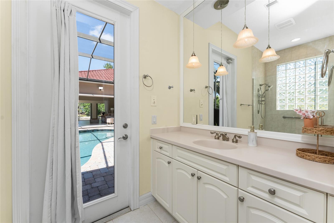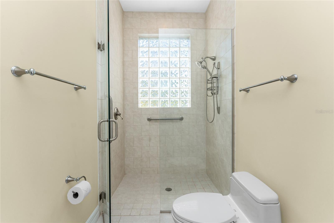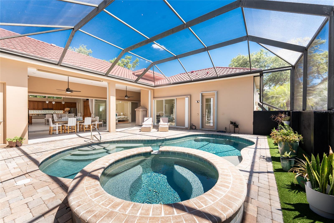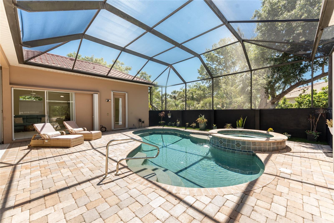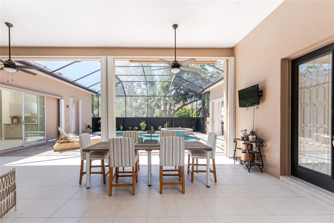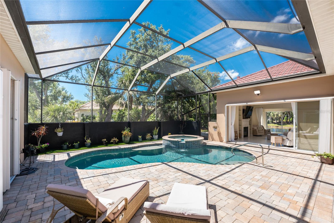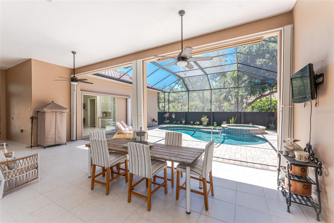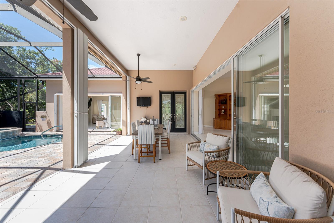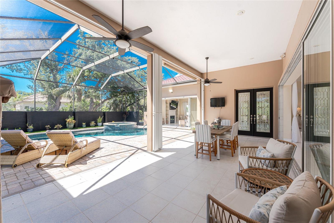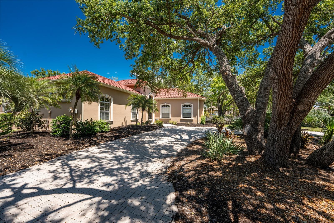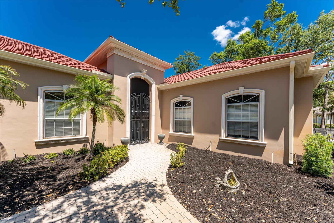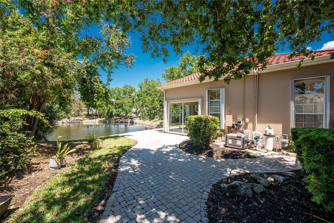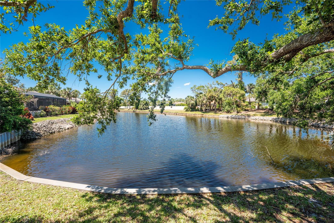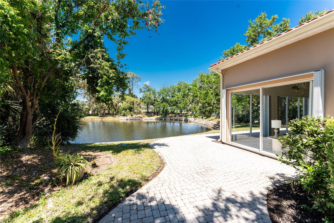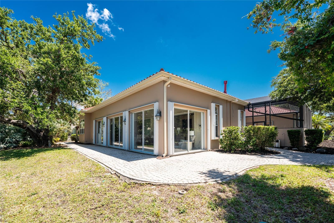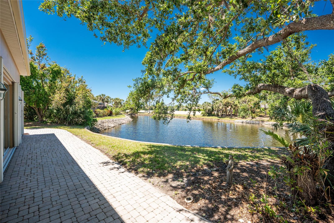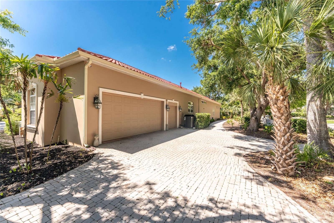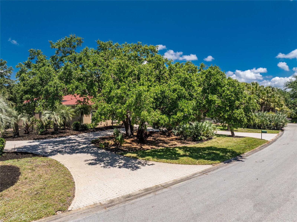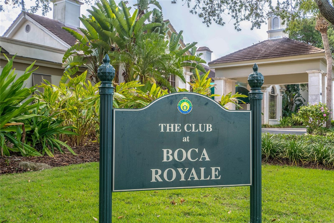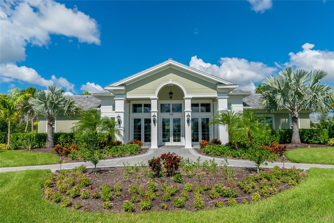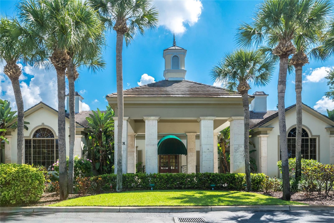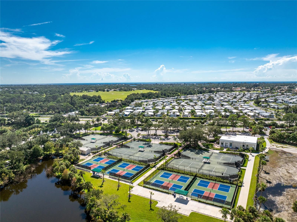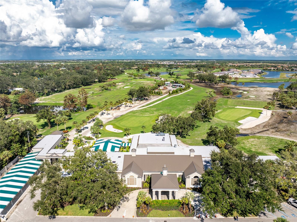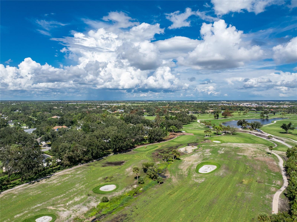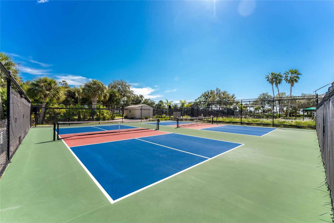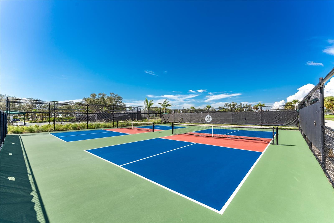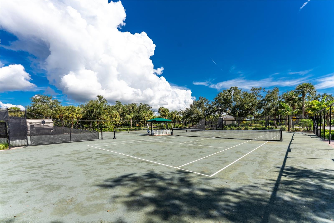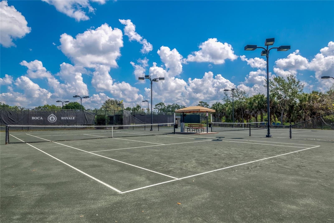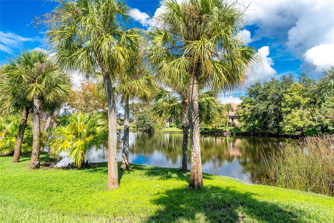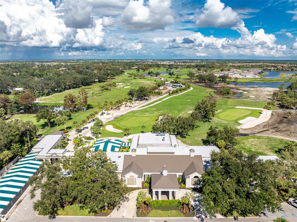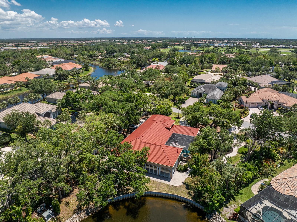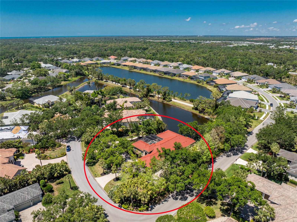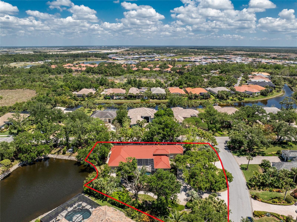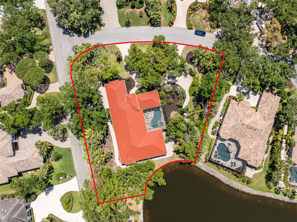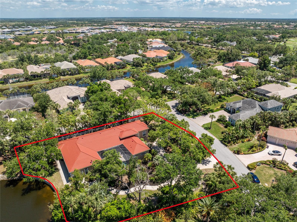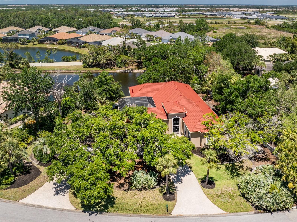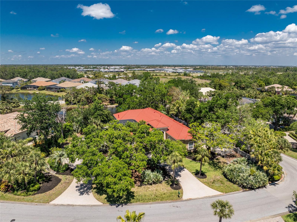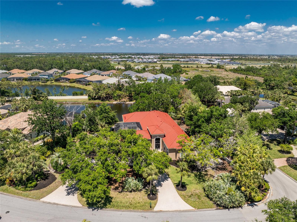26 Saint Croix Way, ENGLEWOOD, FL 34223
Contact Broker IDX Sites Inc.
Schedule A Showing
Request more information
- MLS#: D6141941 ( Residential )
- Street Address: 26 Saint Croix Way
- Viewed: 25
- Price: $1,099,000
- Price sqft: $213
- Waterfront: Yes
- Wateraccess: Yes
- Waterfront Type: Pond
- Year Built: 2002
- Bldg sqft: 5152
- Bedrooms: 3
- Total Baths: 3
- Full Baths: 3
- Garage / Parking Spaces: 2
- Days On Market: 79
- Additional Information
- Geolocation: 27.004 / -82.3644
- County: SARASOTA
- City: ENGLEWOOD
- Zipcode: 34223
- Subdivision: Boca Royale
- Elementary School: Englewood Elementary
- Middle School: L.A. Ainger Middle
- High School: Lemon Bay High
- Provided by: RE/MAX ALLIANCE GROUP
- Contact: Carla Stiver, PA
- 941-473-8484

- DMCA Notice
-
DescriptionTimeless luxury and grand scale Southern living come together in Boca Royale Golf & Country Club, where you can step back into the charm of Old Florida and watch Spanish moss draped oak trees sway in the gentle breeze. Come and experience a resort style lifestyle in one of the areas most exclusive gated communities. This custom built, courtyard style private pool home offers exceptional privacy and features three bedrooms (including a separate casita), three full baths, and an oversized side entry two car garage with a dedicated golf cart bay. Situated on a double corner lakefront lot in the X flood zone, the home is being sold turnkey furnished. A circular driveway and grand, gated entrance leads to a covered courtyard area and welcomes you into a home filled with refined elegance, featuring soaring ceilings and custom wood built ins throughout. The spacious main living area includes a combination living and dining room, a kitchen and great room with rich cabinetry, granite countertops, an island with bar seating, a separate wet bar, and an abundance of storage, all designed with both comfort and entertaining in mind. A four season sunroom offers unparalleled views of the tranquil lake and is the perfect spot for your morning coffee or an afternoon with a good book. The expansive master suite has tray ceilings, a built in desk, sliding doors opening to the sunroom, and a luxurious ensuite bath with an oval garden tub, oversized custom walk in shower, dual granite topped vanities, a dedicated makeup area, and a huge custom walk in closet. A second ensuite bedroom in the main home adds flexibility, while the casita serves as a fully equipped retreat for providing the ultimate privacy to visiting family and friends with a living/dining area, bedroom, bath, and kitchenette, all opening directly onto the courtyard lanai. Outdoor living is elevated by the screen enclosed heated saltwater pool and spa, keystone paver walkways, lush tropical landscaping, and a custom seawall built on the lake. Additional highlights include a whole house sound system controlled with your smart device, 2025 metal tile roof with stone coating, the garage includes a designated workshop space with built in cabinetry, an electronic screen for the front gated entry allowing you to open all the doors and windows keeping the home pest free, and for hurricane protection there is a combination of rolling shutters and panels. Boca Royale offers a dynamic lifestyle with access to championship golf, tennis, pickleball, group fitness classes, resort style amenities, and exceptional dining at the clubhouse. When you're ready to venture beyond the gates, you're just minutes from pristine Gulf beaches, waterfront tiki bars with nightly live music, public boat ramps for easy access to world class fishing and sandbar fun, and the boutique shops and restaurants of Historic Dearborn Street. Brimming with Southern charm and set within a country club community, this exceptional property offers a gracious lifestyle both inside and out. Contact us today to schedule your private showing.
Property Location and Similar Properties
Features
Waterfront Description
- Pond
Appliances
- Bar Fridge
- Built-In Oven
- Cooktop
- Dishwasher
- Disposal
- Dryer
- Gas Water Heater
- Microwave
- Refrigerator
- Washer
- Wine Refrigerator
Association Amenities
- Clubhouse
- Fence Restrictions
- Fitness Center
- Gated
- Golf Course
- Maintenance
- Pickleball Court(s)
- Recreation Facilities
- Tennis Court(s)
Home Owners Association Fee
- 1240.62
Home Owners Association Fee Includes
- Guard - 24 Hour
- Common Area Taxes
- Escrow Reserves Fund
- Maintenance Grounds
- Management
- Private Road
- Recreational Facilities
Association Name
- Castle Group / Rick Michaud
Association Phone
- 941-475-6464
Carport Spaces
- 0.00
Close Date
- 0000-00-00
Cooling
- Central Air
Country
- US
Covered Spaces
- 0.00
Exterior Features
- Hurricane Shutters
- Lighting
- Rain Gutters
- Sliding Doors
Flooring
- Tile
- Wood
Furnished
- Turnkey
Garage Spaces
- 2.00
Heating
- Central
- Electric
High School
- Lemon Bay High
Insurance Expense
- 0.00
Interior Features
- Built-in Features
- Ceiling Fans(s)
- Crown Molding
- Dry Bar
- Eat-in Kitchen
- High Ceilings
- Open Floorplan
- Solid Wood Cabinets
- Stone Counters
- Thermostat
- Tray Ceiling(s)
- Walk-In Closet(s)
- Window Treatments
Legal Description
- LOT 11 ENGLEWOOD GOLF COURSE UNIT 4
Levels
- One
Living Area
- 3747.00
Lot Features
- Corner Lot
- In County
- Irregular Lot
- Landscaped
- Near Golf Course
- Near Marina
- Oversized Lot
- Paved
Middle School
- L.A. Ainger Middle
Area Major
- 34223 - Englewood
Net Operating Income
- 0.00
Occupant Type
- Vacant
Open Parking Spaces
- 0.00
Other Expense
- 0.00
Parcel Number
- 0483060003
Parking Features
- Circular Driveway
- Driveway
- Garage Door Opener
- Garage Faces Side
- Golf Cart Parking
- Oversized
Pets Allowed
- Yes
Pool Features
- Gunite
- Heated
- In Ground
- Salt Water
- Screen Enclosure
Property Type
- Residential
Roof
- Metal
School Elementary
- Englewood Elementary
Sewer
- Public Sewer
Tax Year
- 2024
Township
- 40S
Utilities
- BB/HS Internet Available
- Electricity Available
- Electricity Connected
- Propane
- Public
- Sewer Available
- Sewer Connected
- Water Available
- Water Connected
View
- Pool
- Water
Views
- 25
Virtual Tour Url
- https://drive.google.com/file/d/16qlhX-l7ZndB2Hseo9_2Kr2tJEaTEEFL/view?usp=sharing
Water Source
- Public
Year Built
- 2002
Zoning Code
- RSF3



