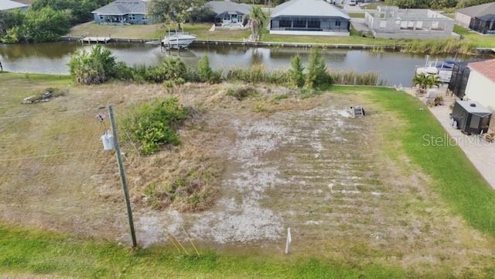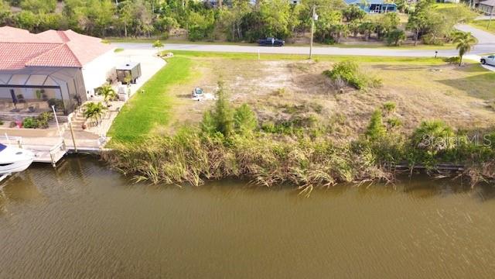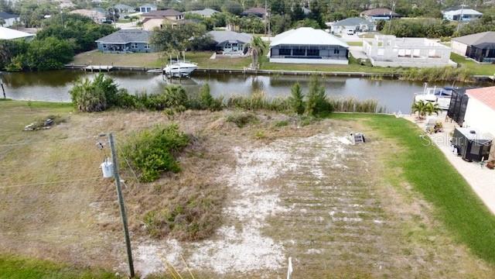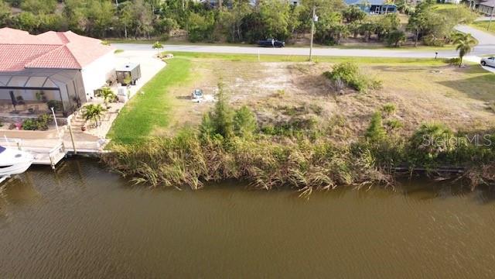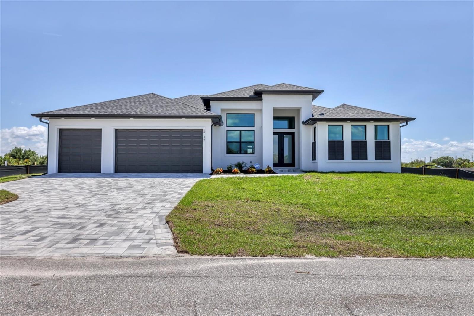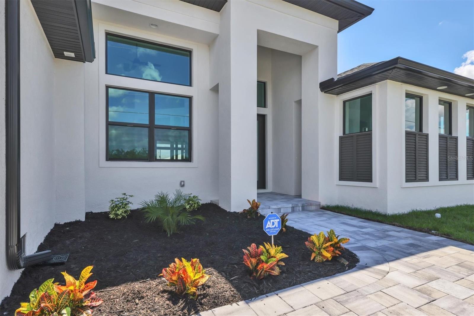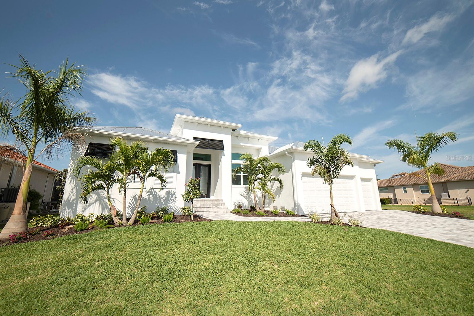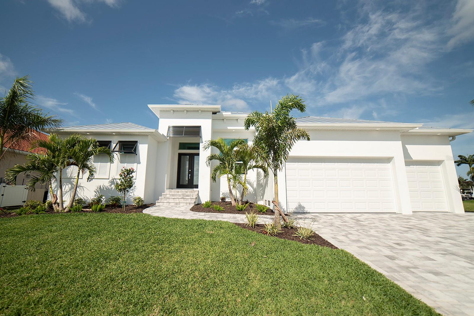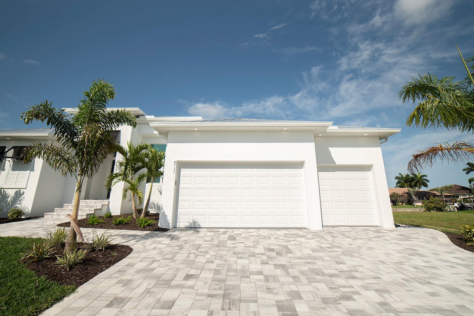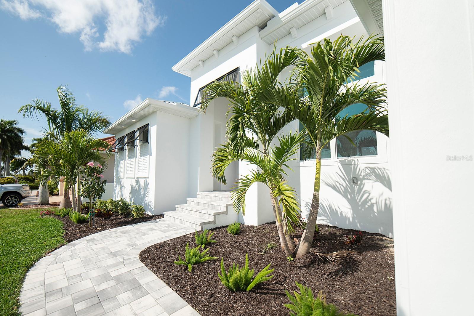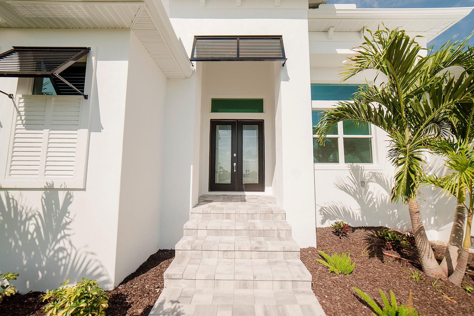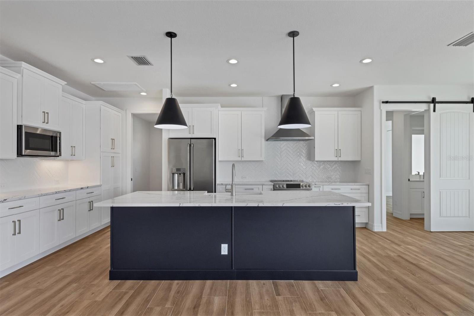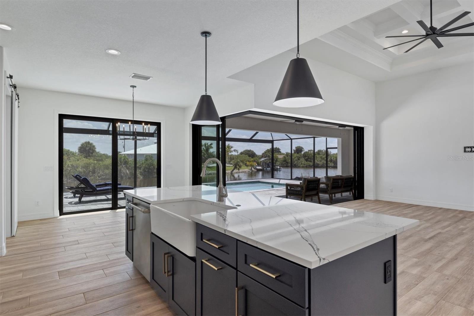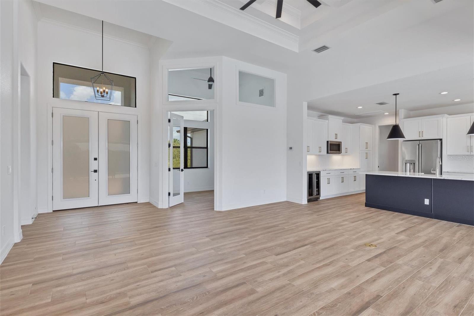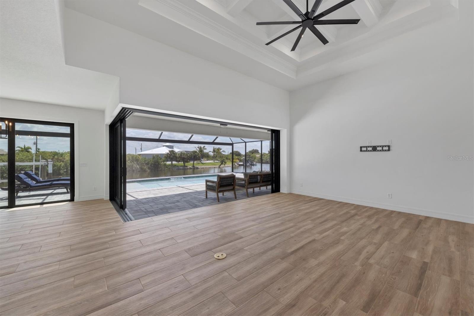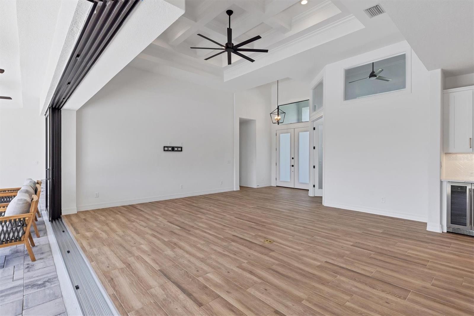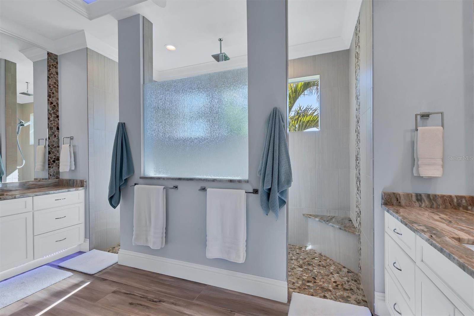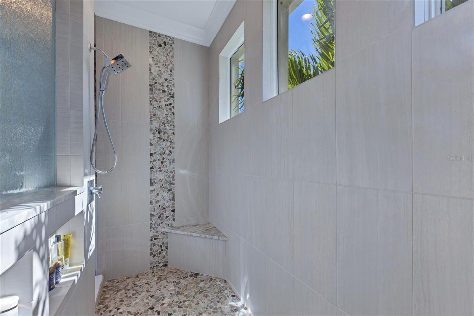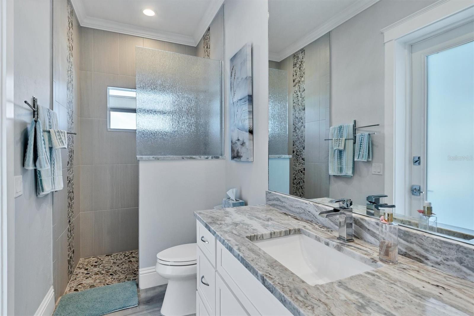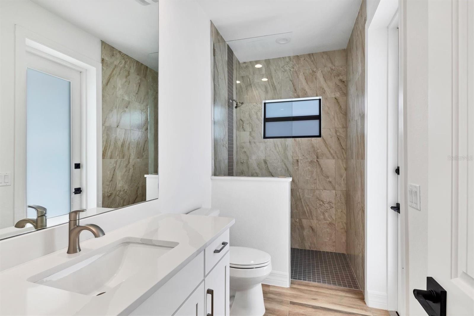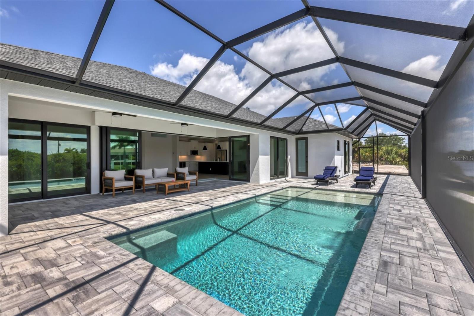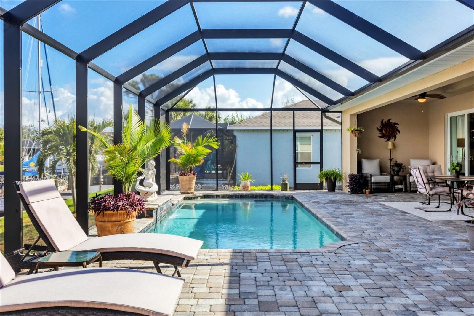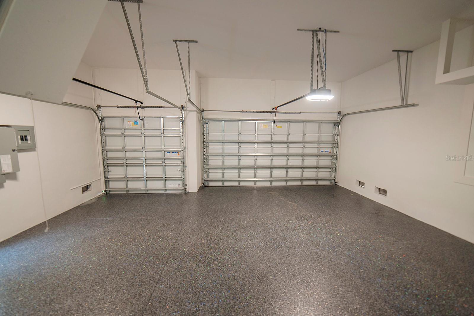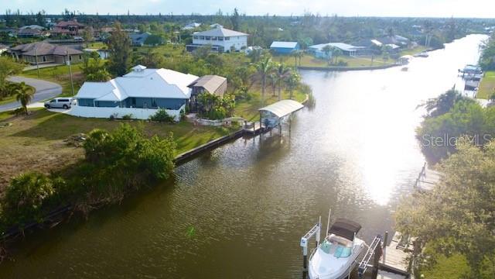15342 Aron , PORT CHARLOTTE, FL 33981
Contact Broker IDX Sites Inc.
Schedule A Showing
Request more information
- MLS#: D6141300 ( Residential )
- Street Address: 15342 Aron
- Viewed: 51
- Price: $799,900
- Price sqft: $256
- Waterfront: Yes
- Wateraccess: Yes
- Waterfront Type: Canal - Brackish
- Year Built: 2025
- Bldg sqft: 3129
- Bedrooms: 3
- Total Baths: 2
- Full Baths: 2
- Garage / Parking Spaces: 3
- Days On Market: 109
- Additional Information
- Geolocation: 26.877 / -82.1986
- County: CHARLOTTE
- City: PORT CHARLOTTE
- Zipcode: 33981
- Subdivision: South Gulf Cove
- Elementary School: Englewood Elementary
- Middle School: L.A. Ainger Middle
- High School: Lemon Bay High
- Provided by: SUN REALTY
- Contact: Blake Dean
- 877-649-1990

- DMCA Notice
-
DescriptionPre Construction. To be built. (Sail Boat & Seawall Property!) Nestled in the desirable South Gulf Cove community, this stunning 2116 Model coastal home offers 3 bedrooms, 2 bathrooms, and picturesque water views. Designed with elegance and functionality in mind, this home features impact glass windows and doors, tray ceilings, crown molding, and an open floor plan that maximizes natural light and space. The beautifully designed kitchen is both stylish and practical, boasting soft close cabinetry, Level 3 granite countertops, stainless steel appliances, and a spacious island, perfect for cooking and entertaining. The primary suite is a private retreat with a walk in closet, serene water views, and an en suite bath featuring dual vanities and a rain showerhead. Step outside to your screened in lanai with a sparkling pool, where you can relax and take in the waterfront setting. With a seawall at the waters edge, direct water access, this home is perfect for boating, fishing, or simply enjoying the coastal lifestyle.
Property Location and Similar Properties
Features
Waterfront Description
- Canal - Brackish
Appliances
- Dishwasher
- Disposal
- Microwave
- Refrigerator
Home Owners Association Fee
- 0.00
Builder Model
- 2116
Builder Name
- DM Dean
Carport Spaces
- 0.00
Close Date
- 0000-00-00
Cooling
- Central Air
Country
- US
Covered Spaces
- 0.00
Exterior Features
- Lighting
- Rain Gutters
- Sliding Doors
Flooring
- Ceramic Tile
Garage Spaces
- 3.00
Heating
- Central
High School
- Lemon Bay High
Insurance Expense
- 0.00
Interior Features
- Ceiling Fans(s)
- Crown Molding
- High Ceilings
- Open Floorplan
- Tray Ceiling(s)
- Walk-In Closet(s)
Legal Description
- PORT CHARLOTTE SEC82 BLK4456 LT 19 560/678 2072/1633 2301/901 2391/303 4757/1878
Levels
- One
Living Area
- 2116.00
Middle School
- L.A. Ainger Middle
Area Major
- 33981 - Port Charlotte
Net Operating Income
- 0.00
New Construction Yes / No
- Yes
Occupant Type
- Owner
Open Parking Spaces
- 0.00
Other Expense
- 0.00
Parcel Number
- 412127405002
Pets Allowed
- Cats OK
- Dogs OK
Pool Features
- Gunite
- In Ground
- Lighting
Property Condition
- Pre-Construction
Property Type
- Residential
Roof
- Shingle
School Elementary
- Englewood Elementary
Sewer
- Public Sewer
Tax Year
- 2025
Utilities
- Electricity Connected
- Sewer Connected
- Water Connected
Views
- 51
Virtual Tour Url
- https://www.propertypanorama.com/instaview/stellar/D6141300
Water Source
- Public
Year Built
- 2025



