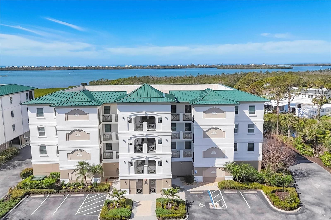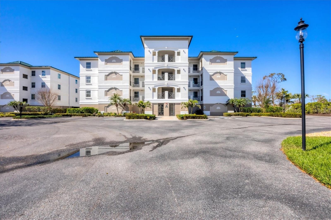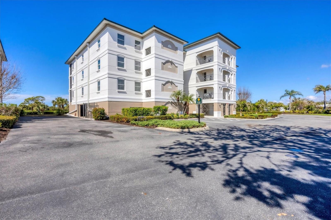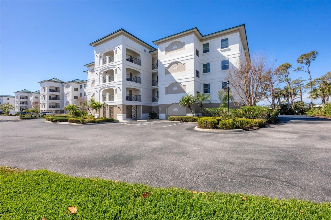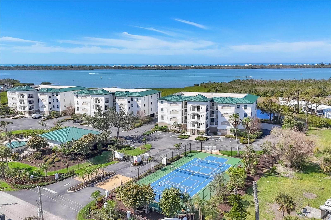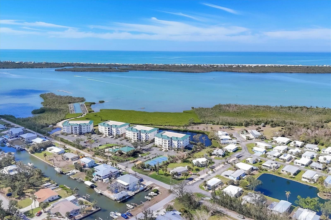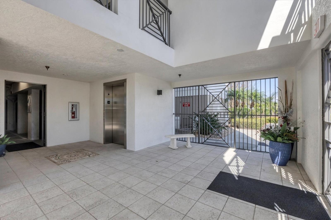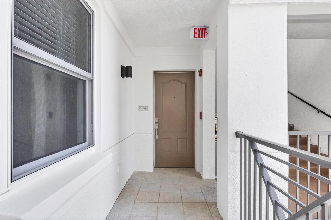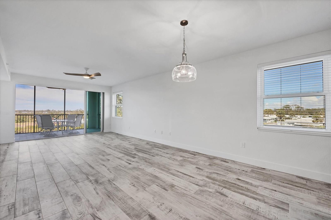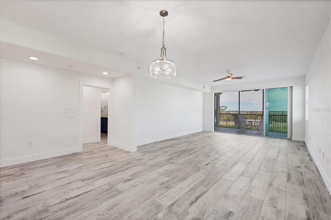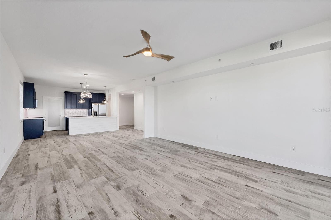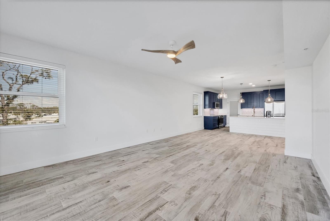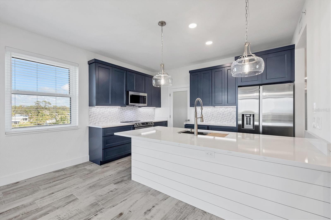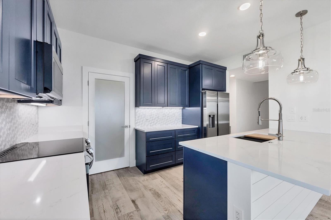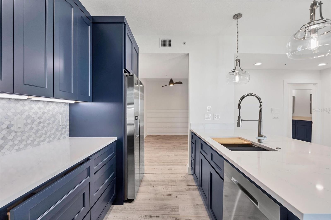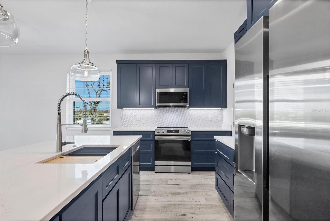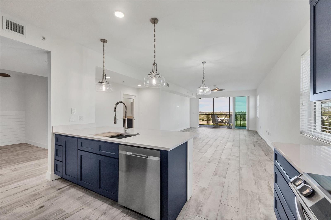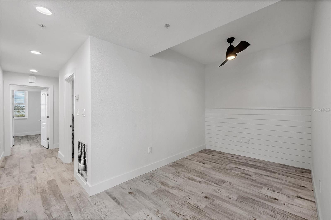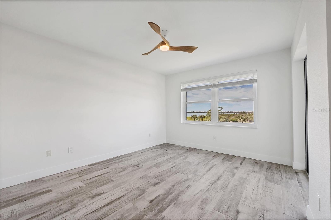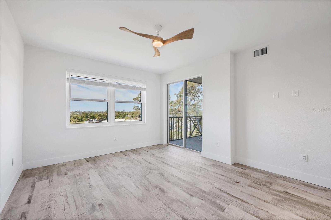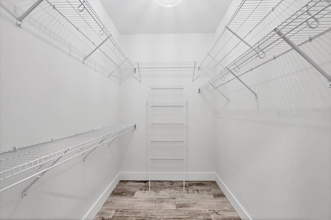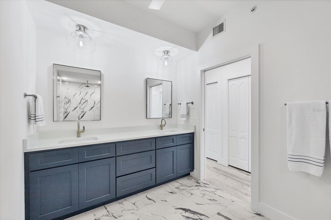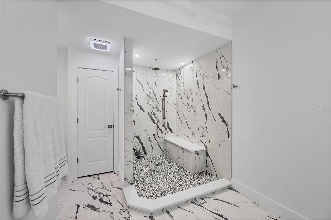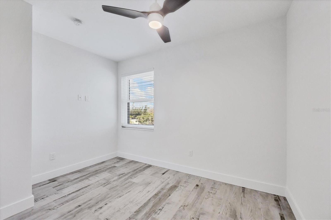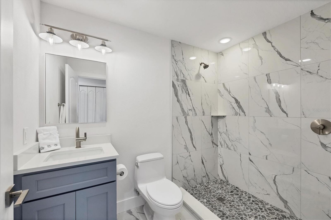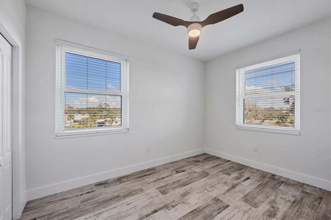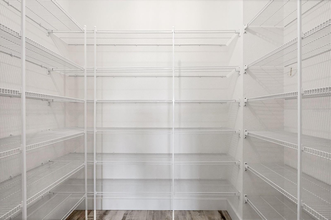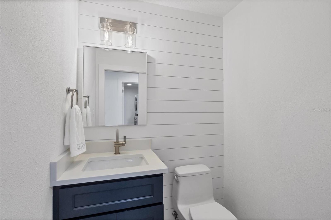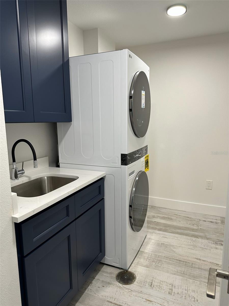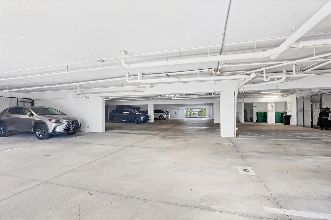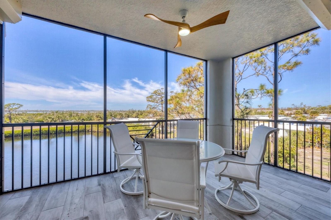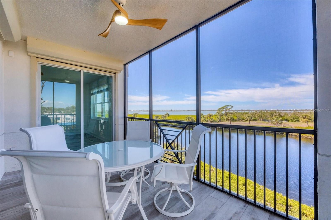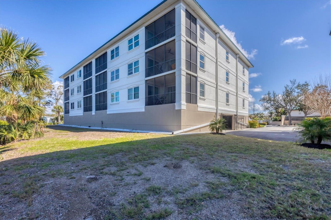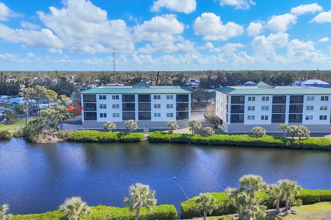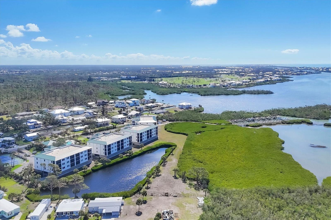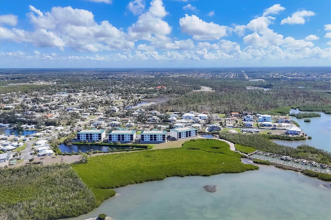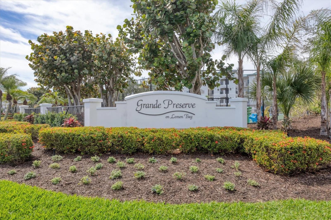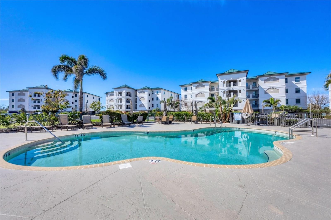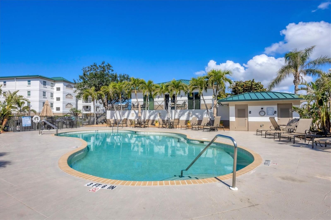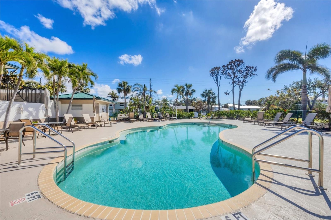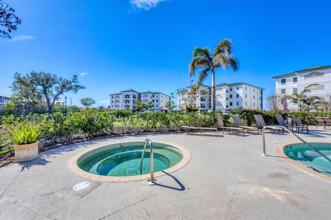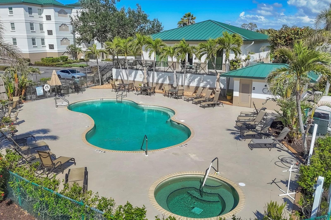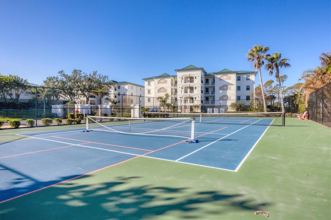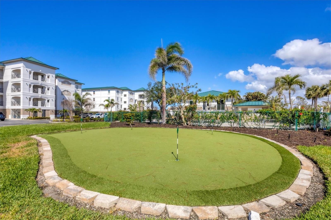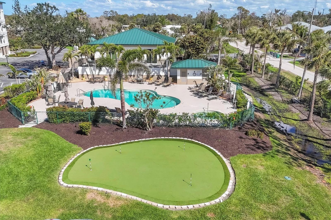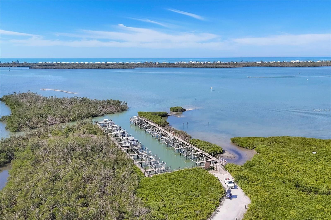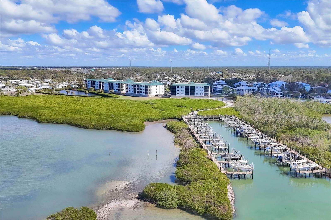9203 Griggs Road A204, ENGLEWOOD, FL 34224
Contact Broker IDX Sites Inc.
Schedule A Showing
Request more information
- MLS#: D6141059 ( Residential )
- Street Address: 9203 Griggs Road A204
- Viewed: 28
- Price: $649,000
- Price sqft: $320
- Waterfront: Yes
- Wateraccess: Yes
- Waterfront Type: Bay/Harbor,Canal - Saltwater,Intracoastal Waterway
- Year Built: 2003
- Bldg sqft: 2028
- Bedrooms: 3
- Total Baths: 3
- Full Baths: 2
- 1/2 Baths: 1
- Garage / Parking Spaces: 2
- Days On Market: 121
- Additional Information
- Geolocation: 26.8935 / -82.3191
- County: CHARLOTTE
- City: ENGLEWOOD
- Zipcode: 34224
- Subdivision: Grand Preserve On Lemon Bay Ph
- Building: Grand Preserve On Lemon Bay Ph
- Elementary School: Myakka River Elementary
- Middle School: L.A. Ainger Middle
- High School: Lemon Bay High
- Provided by: PARSLEY BALDWIN REAL ESTATE
- Contact: Gregory Stevens
- 941-964-2700

- DMCA Notice
-
DescriptionExperience coastal elegance in this meticulously remodeled 3 bedroom, 2.5 bathroom end unit condo, built in 2003 and boasting unparalleled Gulf Intracoastal Waterway views. Savor breathtaking sunsets and watch boats glide by from your screened lanai, where coastal wildlife thrives and the waterway stretches north to the Gulf of America with no bridges through Stump Pass. Designed for relaxation and entertainment, this recent total remodel condo features all the upgrades expected with coastal living. Porcelain tile flooring, a spacious open kitchen with premium stainless steel appliances, sleek quartz countertops, modern cabinetry, and a large walk in pantry. The farmhouse sink, complete with cutting board, drying rack, and disposal, elevates meal prep. The primary suite offers serene bay views, a generous walk in closet, and lanai access, with a luxurious en suite bathroom showcasing a Bluetooth enabled walk in shower, rain head, marble bench, dual quartz topped sinks, and a linen closet. A smart split floor plan ensures privacy, with the guest wing housing two bedrooms and a full bathroom, while a versatile bonus den serves as an office or flex space. Fresh paint, new lighting, fans, doors, and trim enhance the modern aesthetic, complemented by a convenient half bath for guests. The gated community offers resort style amenities, including a heated pool and spa, fitness equipped clubhouse, nature trails, tennis and pickleball courts, a grill area, private fishing pier, and a 38 slip marina with boat slips available for purchase or lease (inquire for details). Ground floor parking includes two private spaces with locked storage cages for outdoor gear, and spacious elevators. Just minutes from Gulf beaches, enjoy fishing, boating, kayaking, or swimming, with vibrant local dining, music, and entertainment nearby. Located 5 minutes from Boca Grande, 40 minutes from Punta Gorda Regional Airport, and 60 minutes from Sarasota International Airport, this serene retreat blends luxury and convenience. Schedule your private tour today!
Property Location and Similar Properties
Features
Waterfront Description
- Bay/Harbor
- Canal - Saltwater
- Intracoastal Waterway
Appliances
- Cooktop
- Dishwasher
- Disposal
- Dryer
- Electric Water Heater
- Microwave
- Range
- Refrigerator
- Washer
Association Amenities
- Pickleball Court(s)
- Spa/Hot Tub
- Tennis Court(s)
Home Owners Association Fee
- 3000.00
Home Owners Association Fee Includes
- Pool
- Escrow Reserves Fund
- Insurance
- Maintenance Structure
- Maintenance Grounds
- Management
- Recreational Facilities
- Sewer
- Trash
- Water
Association Name
- Patricia Davey
Association Phone
- (941) 697-9722
Carport Spaces
- 0.00
Close Date
- 0000-00-00
Cooling
- Central Air
Country
- US
Covered Spaces
- 0.00
Exterior Features
- Balcony
- Hurricane Shutters
- Lighting
- Private Mailbox
- Tennis Court(s)
Flooring
- Tile
Garage Spaces
- 2.00
Heating
- Heat Pump
High School
- Lemon Bay High
Insurance Expense
- 0.00
Interior Features
- Elevator
- Open Floorplan
- Split Bedroom
- Thermostat
- Window Treatments
Legal Description
- GPL 001 000A 0204 GRANDE PRESERVE ON LEMON BAY PHASE 1 BLDG A UN 204 2375/1125 2541/382 2541/384-PSA204 CT3650/33
Levels
- One
Living Area
- 2028.00
Middle School
- L.A. Ainger Middle
Area Major
- 34224 - Englewood
Net Operating Income
- 0.00
Occupant Type
- Vacant
Open Parking Spaces
- 0.00
Other Expense
- 0.00
Parcel Number
- 412021551008
Pets Allowed
- Cats OK
- Dogs OK
- Yes
Possession
- Close Of Escrow
Property Type
- Residential
Roof
- Metal
School Elementary
- Myakka River Elementary
Sewer
- Public Sewer
Tax Year
- 2024
Township
- 41S
Unit Number
- A204
Utilities
- BB/HS Internet Available
- Fire Hydrant
Views
- 28
Virtual Tour Url
- https://www.zillow.com/view-imx/630256e4-73b2-47bb-a81b-a93b7e0fe289?setAttribution=mls&wl=true&initialViewType=pano&utm_source=dashboard
Water Source
- Public
Year Built
- 2003
Zoning Code
- RMF5



