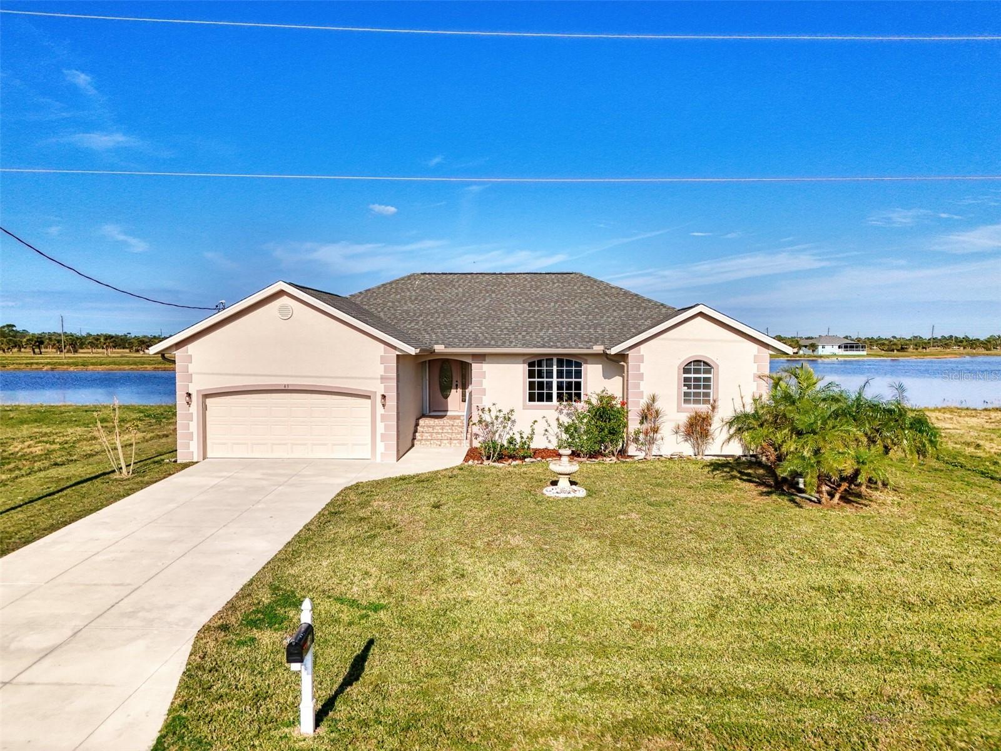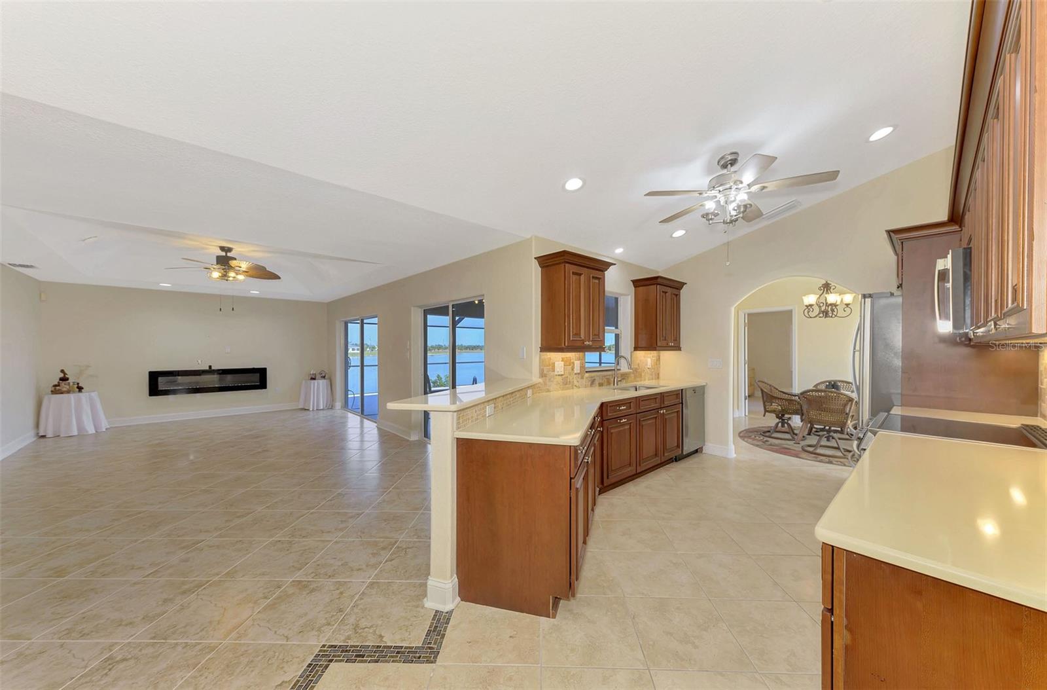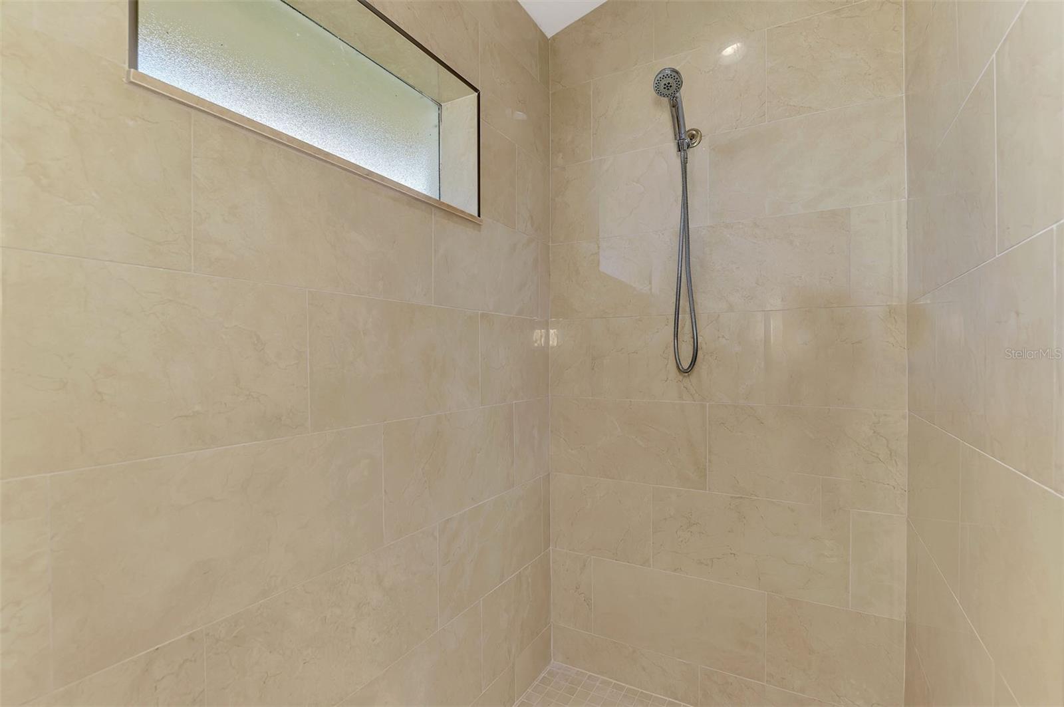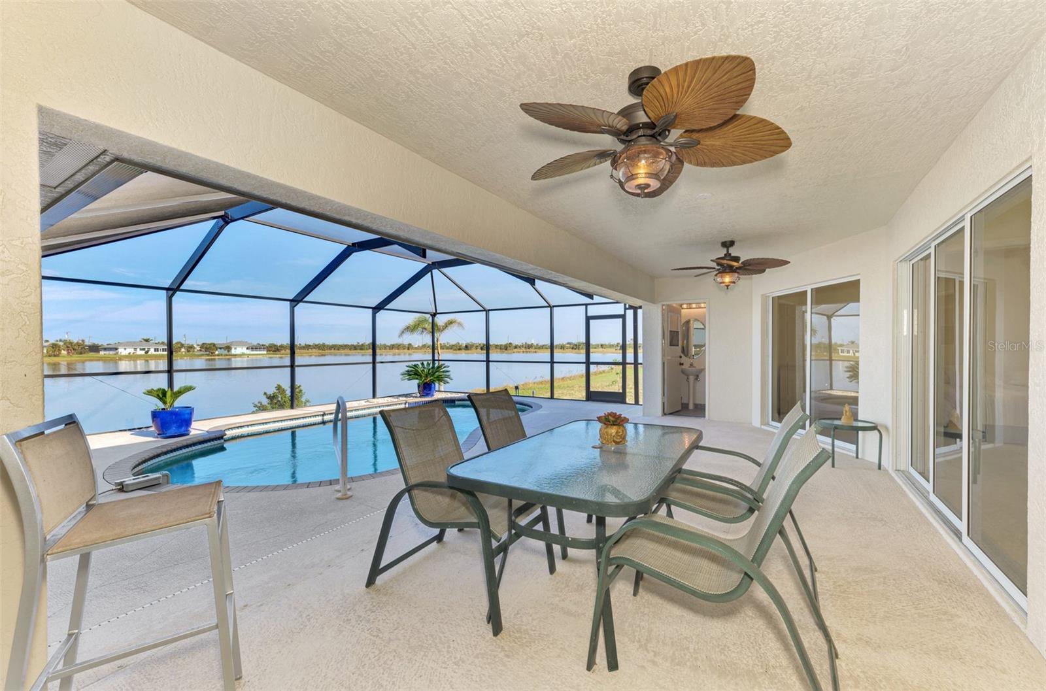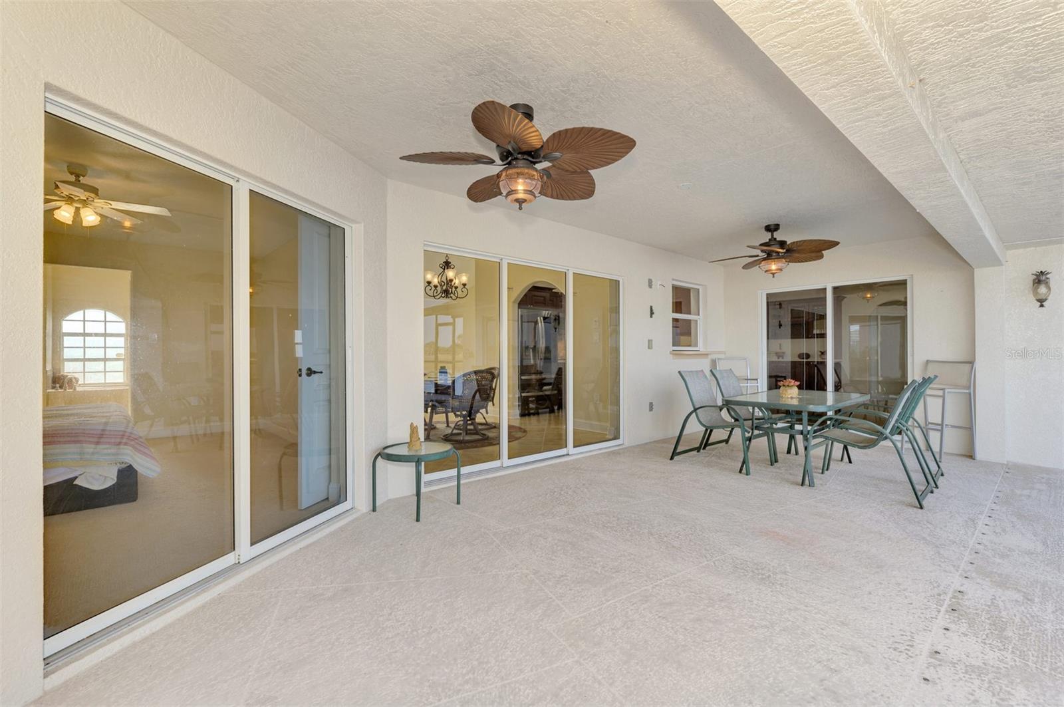43 Blue Hen Drive, PLACIDA, FL 33946
Contact Broker IDX Sites Inc.
Schedule A Showing
Request more information
- MLS#: D6140547 ( Residential )
- Street Address: 43 Blue Hen Drive
- Viewed: 45
- Price: $449,000
- Price sqft: $171
- Waterfront: No
- Year Built: 2006
- Bldg sqft: 2620
- Bedrooms: 3
- Total Baths: 3
- Full Baths: 2
- 1/2 Baths: 1
- Garage / Parking Spaces: 2
- Days On Market: 160
- Additional Information
- Geolocation: 26.8654 / -82.2345
- County: CHARLOTTE
- City: PLACIDA
- Zipcode: 33946
- Subdivision: Rotonda Meadows
- Elementary School: Myakka River
- Middle School: L.A. Ainger
- High School: Lemon Bay
- Provided by: TALL PINES REALTY
- Contact: Joe McCarthy
- 941-475-5015

- DMCA Notice
-
DescriptionSpectacular water views from the moment you awake and throughout your day from your dining room, kitchen, family room and pool area. This home is sure to set the bar when it comes to lakefront views. With a new roof in 2022 and pool cage in 2023 plus complete kitchen update, which includes solid wood cabinets, soft close drawers with many built in features, under cabinet lights and top of the line appliances plus a dry bar with wine fridge. Large spacious family room overlooks the pool and lake with 2 sets of sliders bringing in lots of natural light. Master bath has also been updated and has double vanities, walk in shower, plus a jetted tub and 2 walk in closets. This home is sure to please and will provide years of maintence free enjoyement with recent upgrades such as garage door opener in 2025 and hot water heater in 2023 as well as new A/C in 2021, Enjoy nature at its best as the eagles and hawks soar above the lake while many other species wade the shoreline.
Property Location and Similar Properties
Features
Appliances
- Convection Oven
- Dishwasher
- Disposal
- Dryer
- Electric Water Heater
- Microwave
- Range
- Refrigerator
- Washer
- Wine Refrigerator
Home Owners Association Fee
- 145.00
Association Name
- Grande Property Services
Association Phone
- 941-697-9722
Carport Spaces
- 0.00
Close Date
- 0000-00-00
Cooling
- Central Air
Country
- US
Covered Spaces
- 0.00
Exterior Features
- Hurricane Shutters
- Sliding Doors
Flooring
- Carpet
- Ceramic Tile
Furnished
- Partially
Garage Spaces
- 2.00
Heating
- Central
- Electric
High School
- Lemon Bay High
Insurance Expense
- 0.00
Interior Features
- Built-in Features
- Cathedral Ceiling(s)
- Ceiling Fans(s)
- Eat-in Kitchen
- High Ceilings
- Solid Surface Counters
- Solid Wood Cabinets
- Split Bedroom
- Tray Ceiling(s)
- Walk-In Closet(s)
- Window Treatments
Legal Description
- RMD 000 0021 0002 ROTONDA MEADOWS BLK21 LT 2 1056/500 1490/1845 2165/1456 2349/361 2743/1795 2750/549 3463/1533 4887/1596
Levels
- One
Living Area
- 1924.00
Lot Features
- Street Dead-End
- Paved
Middle School
- L.A. Ainger Middle
Area Major
- 33946 - Placida
Net Operating Income
- 0.00
Occupant Type
- Vacant
Open Parking Spaces
- 0.00
Other Expense
- 0.00
Parcel Number
- 412132180005
Pets Allowed
- Yes
Pool Features
- Gunite
- Heated
- In Ground
Possession
- Close Of Escrow
Property Type
- Residential
Roof
- Shingle
School Elementary
- Myakka River Elementary
Sewer
- Public Sewer
Tax Year
- 2024
Township
- 41S
Utilities
- BB/HS Internet Available
- Electricity Connected
- Sewer Connected
- Water Connected
View
- Water
Views
- 45
Virtual Tour Url
- https://portfolio.precision360photography.com/property/43-blue-hen-dr
Water Source
- Public
Year Built
- 2006
Zoning Code
- RSF5



