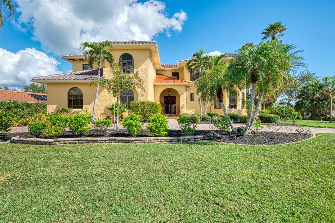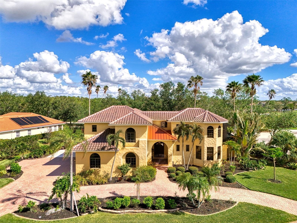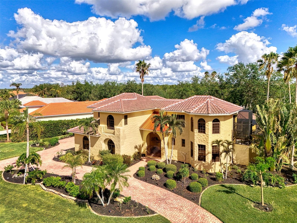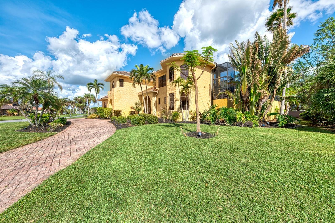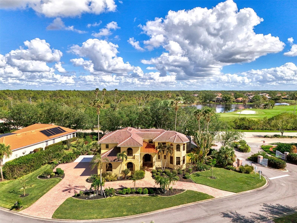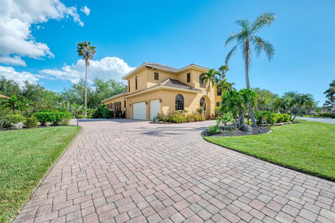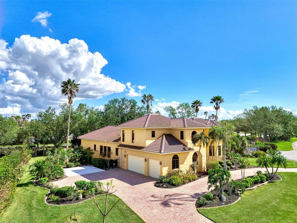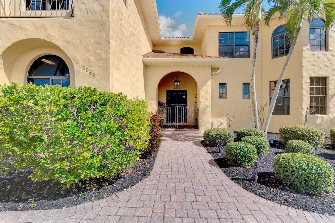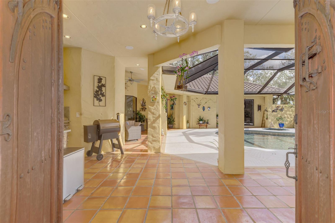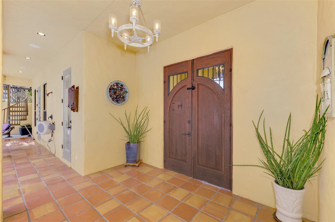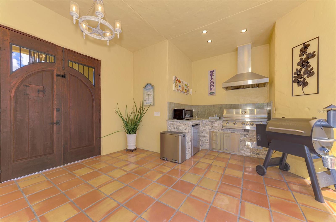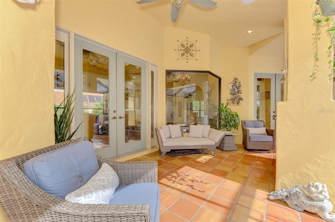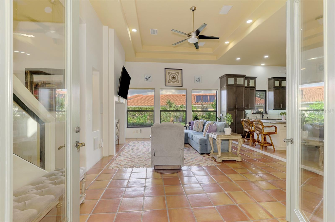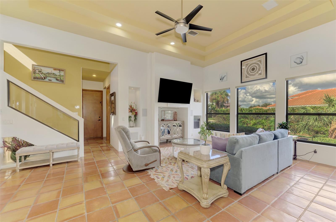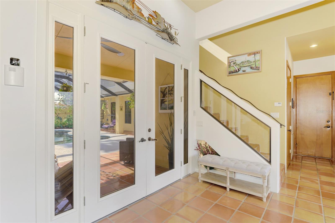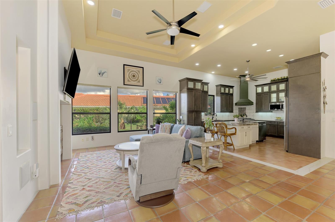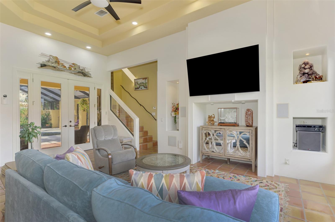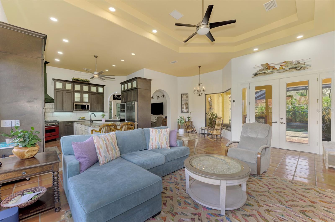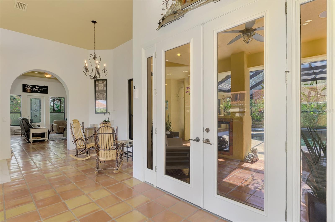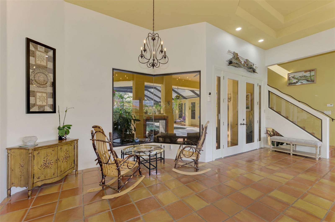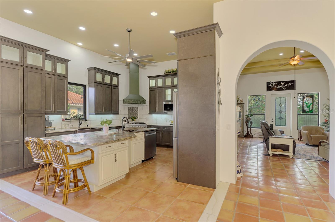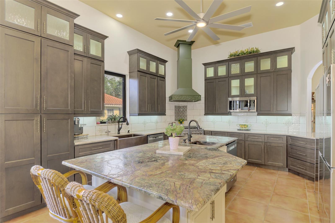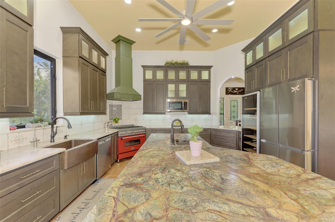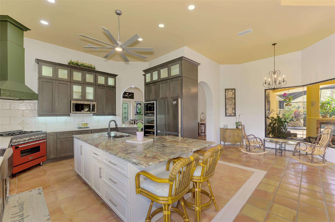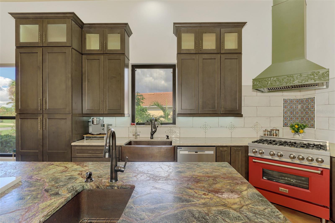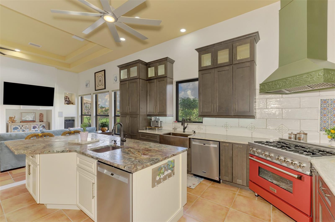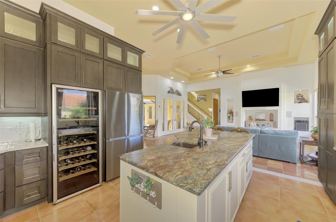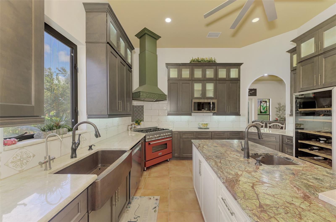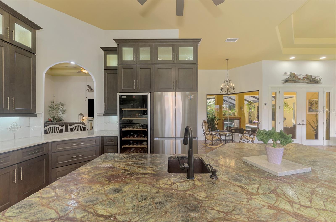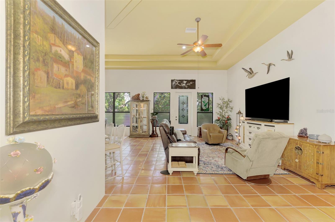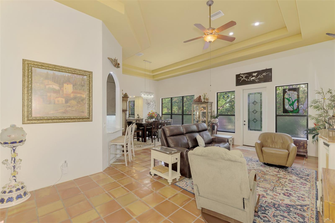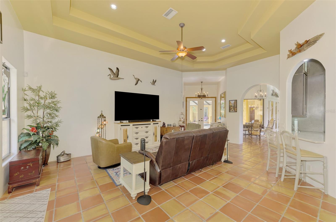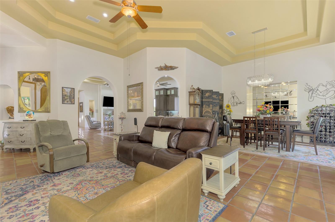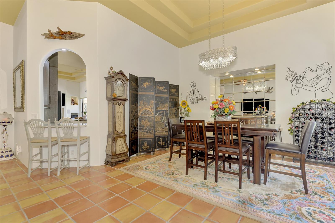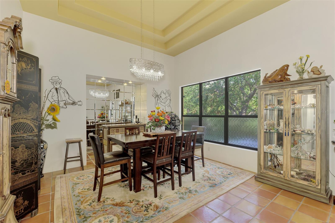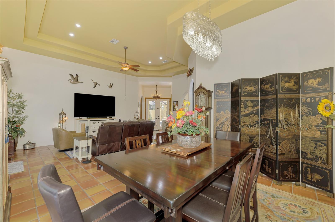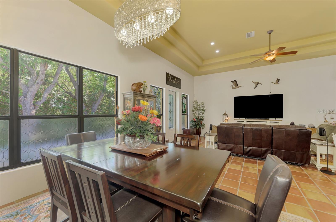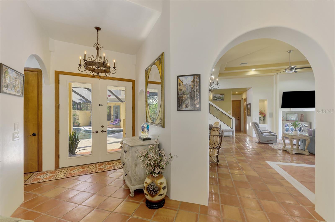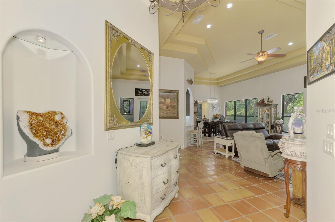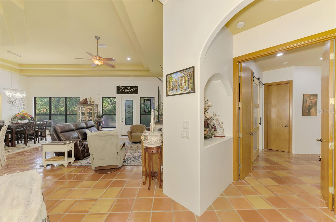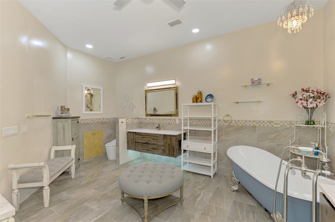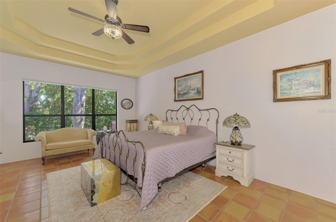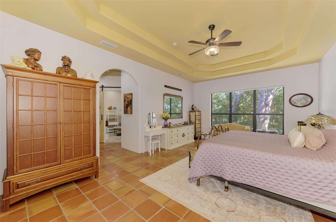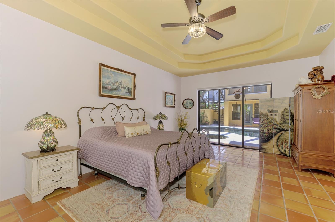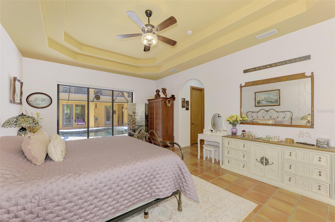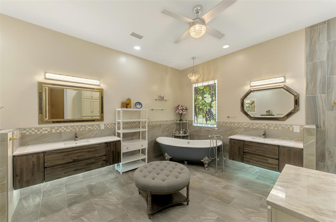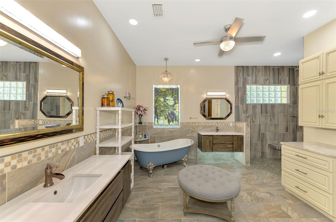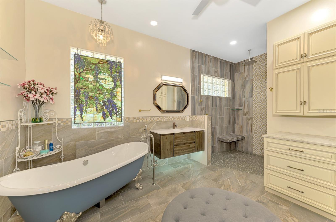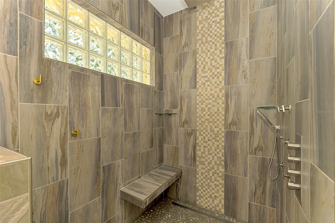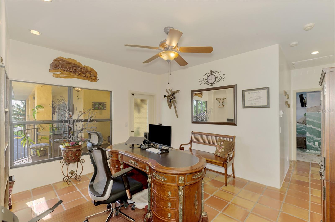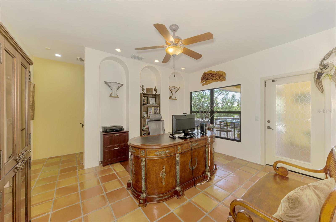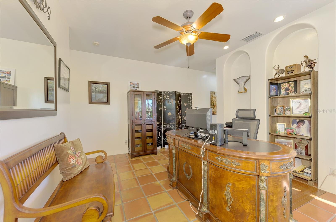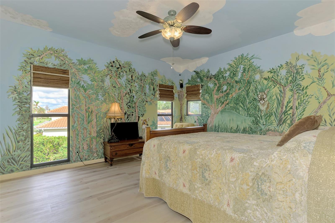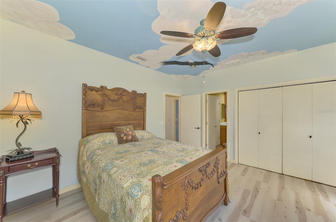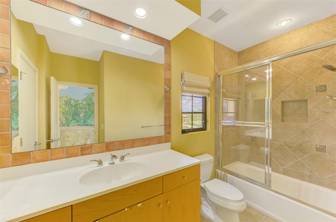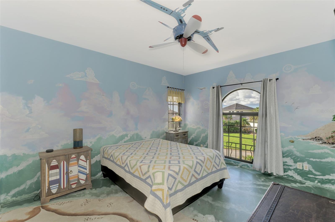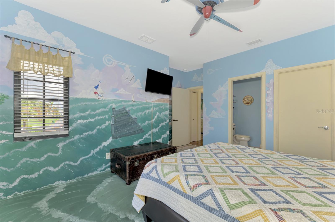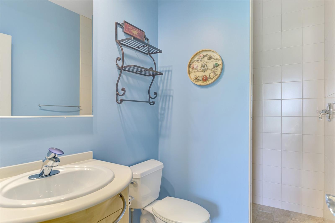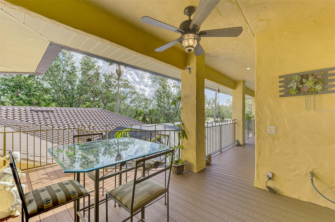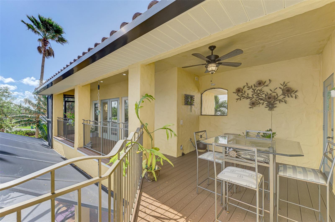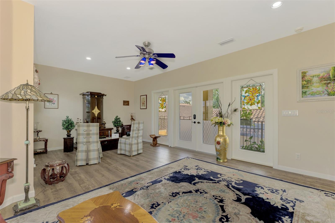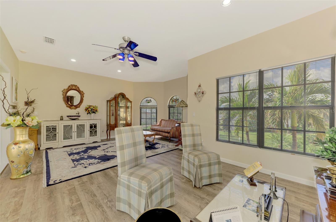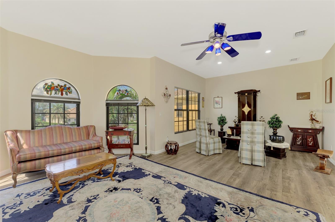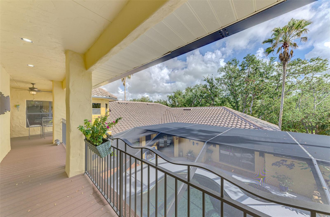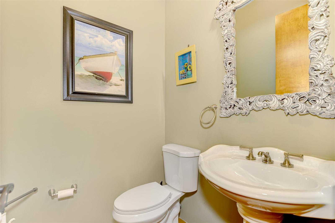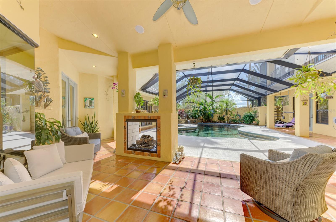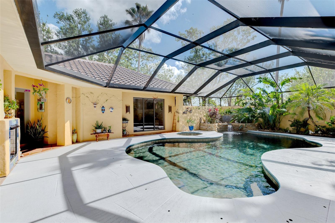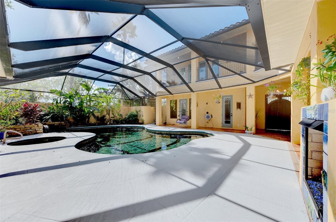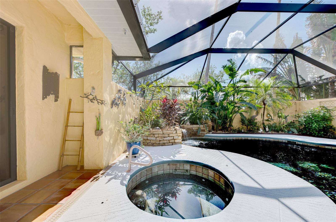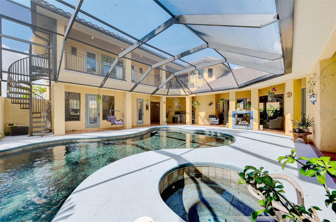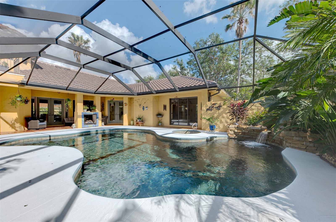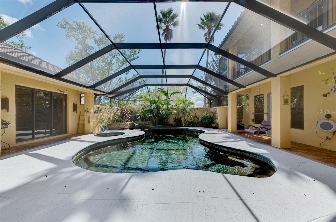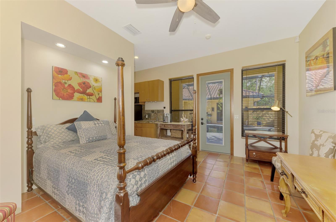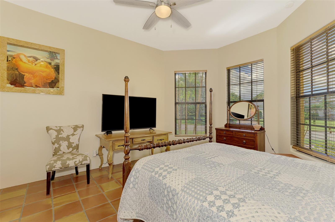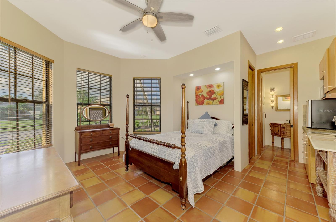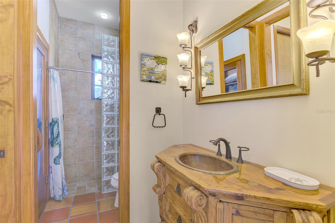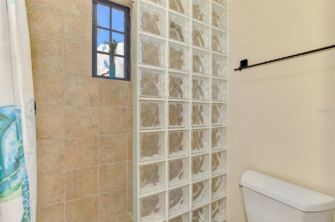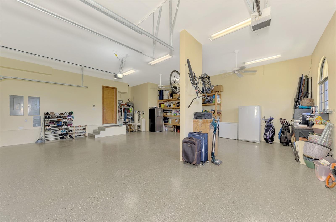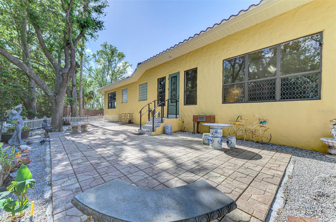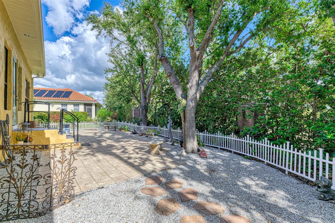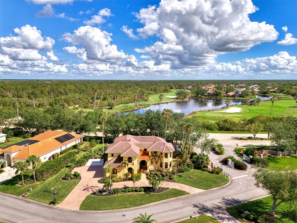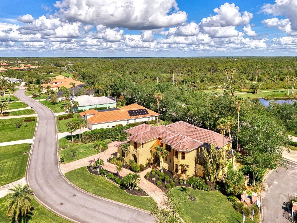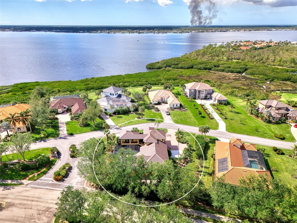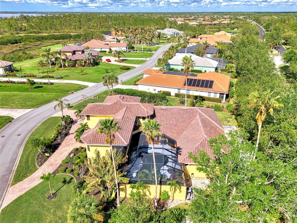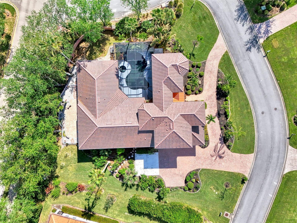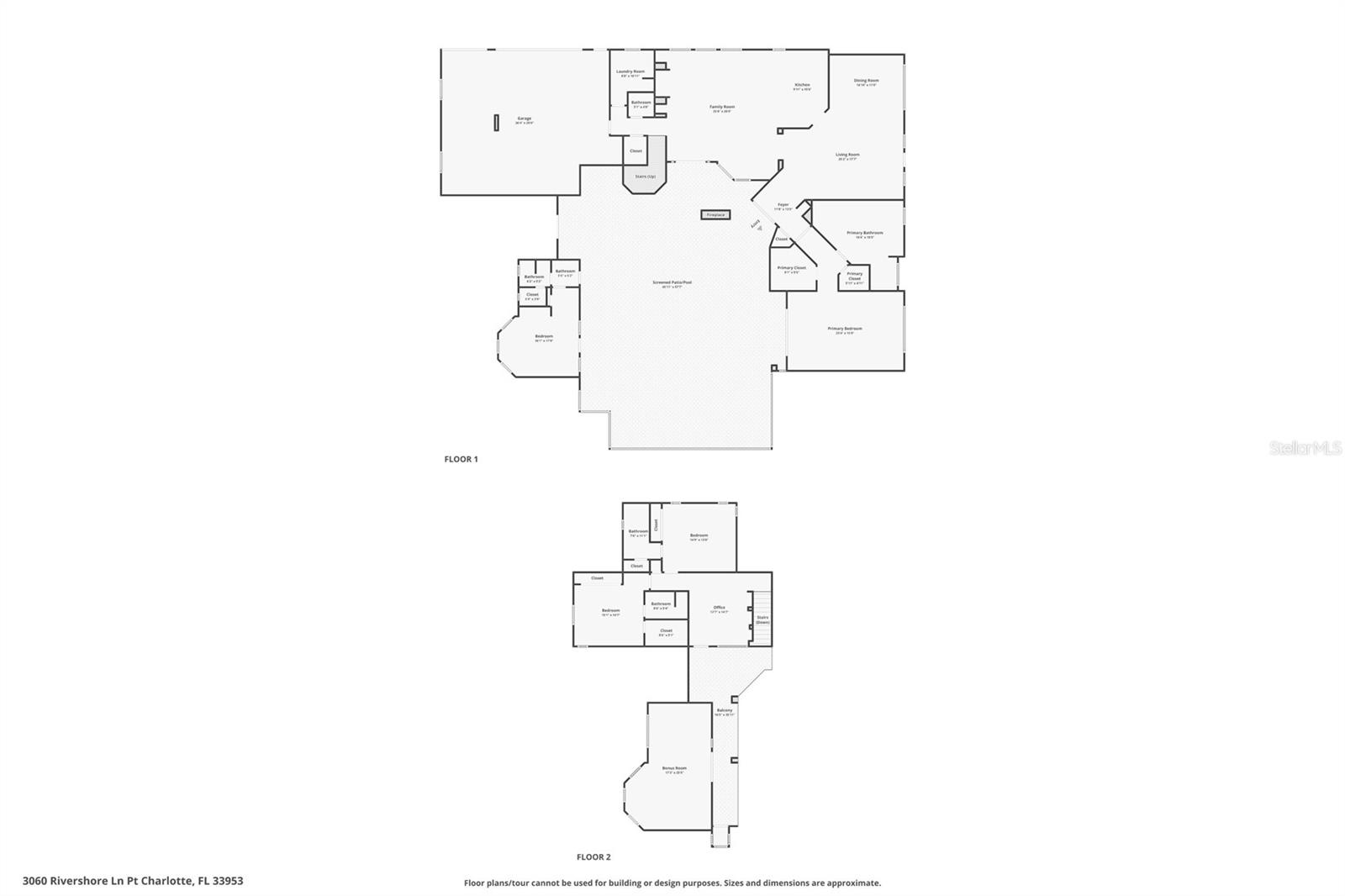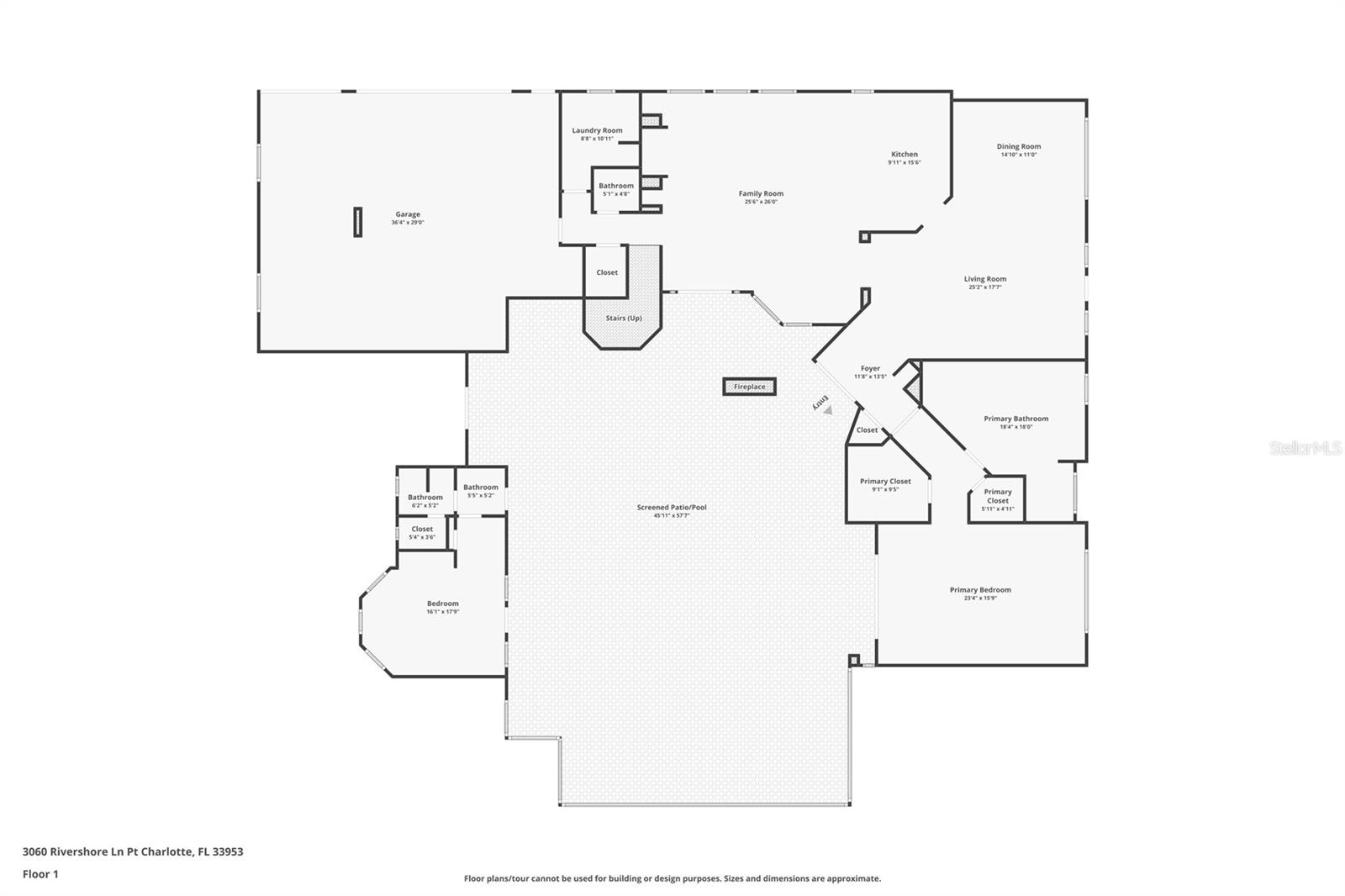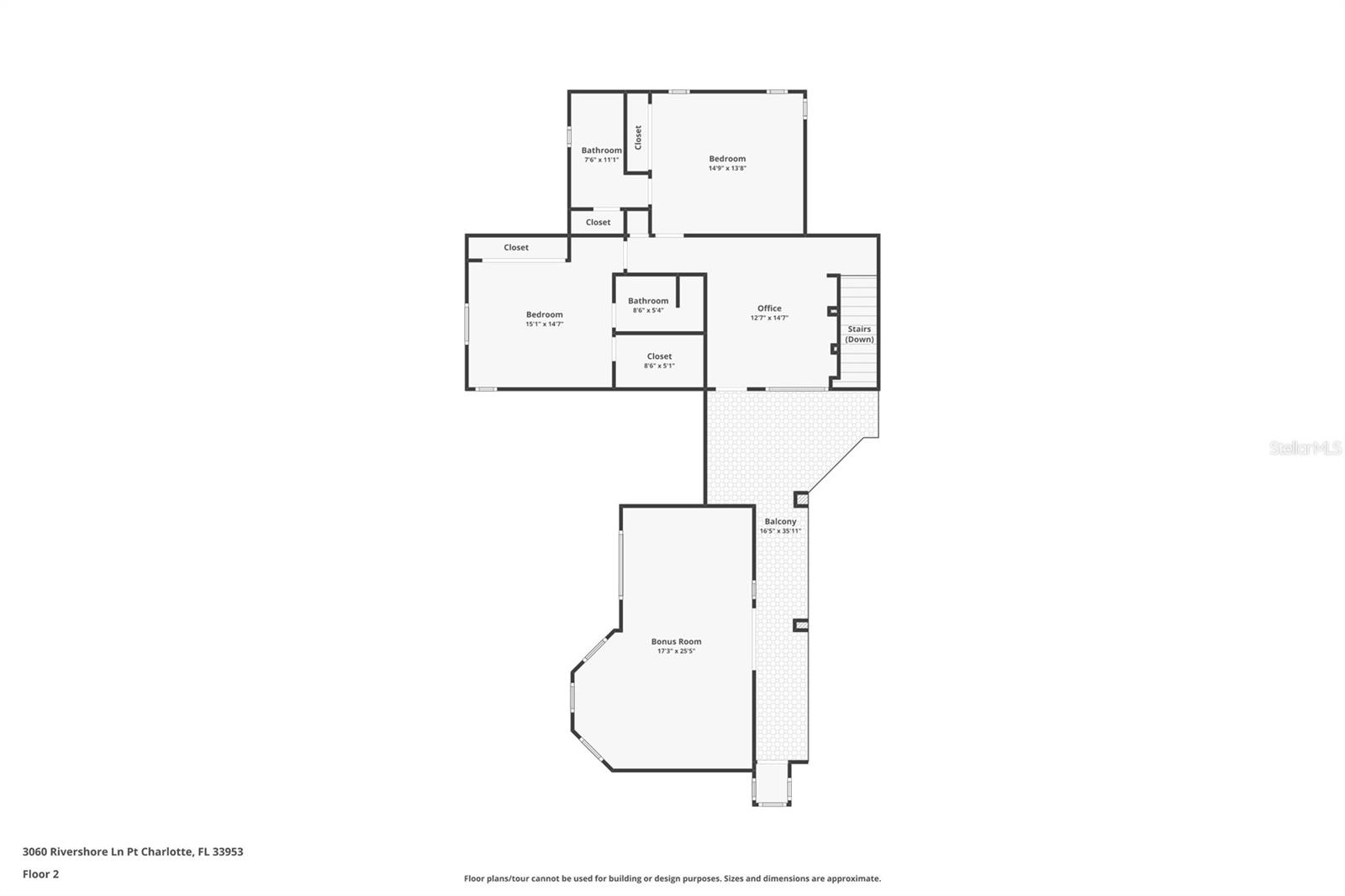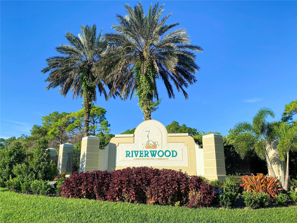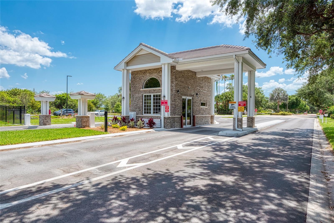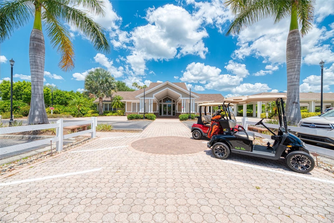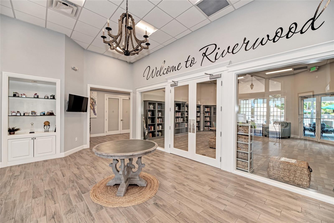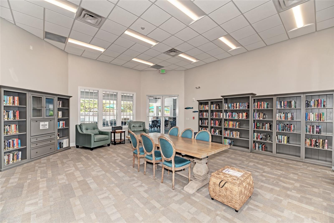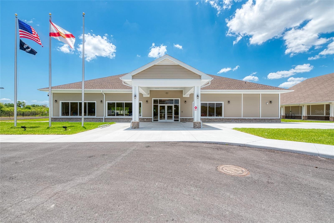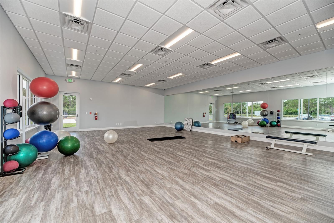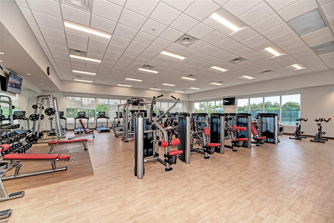3060 Rivershore Lane, PORT CHARLOTTE, FL 33953
Contact Broker IDX Sites Inc.
Schedule A Showing
Request more information
- MLS#: D6138943 ( Residential )
- Street Address: 3060 Rivershore Lane
- Viewed: 135
- Price: $1,175,000
- Price sqft: $191
- Waterfront: No
- Year Built: 2001
- Bldg sqft: 6137
- Bedrooms: 4
- Total Baths: 5
- Full Baths: 4
- 1/2 Baths: 1
- Garage / Parking Spaces: 3
- Days On Market: 248
- Additional Information
- Geolocation: 26.9882 / -82.2266
- County: CHARLOTTE
- City: PORT CHARLOTTE
- Zipcode: 33953
- Subdivision: Riverwood
- Elementary School: Liberty
- Middle School: Murdock
- High School: Port Charlotte
- Provided by: RIVERWOOD REALTY
- Contact: Janice Fanstill
- 941-743-9663

- DMCA Notice
-
DescriptionStep into this one of a kind impeccably well built and maintained hacienda courtyard estate, privately nestled within the gated "riverside" subdivision of the coveted riverwood community. Positioned on a sprawling, beautifully landscaped lot, this home radiates mediterranean detail at every turn. A grand circular driveway leads to an impressive entryway, where redwood rod iron doors set the stage for timeless sophistication. Inside, the main living areas are open and inviting, featuring high volume ceilings, rich terracotta tile floors, and large windows that fill the space with natural light and views of the private courtyard. Renovated gourmet kitchen is a chefs delight, with custom cabinetry, leather rainforest granite countertops, a spacious island, and top of the line appliances. French doors open from the kitchen to the courtyard, creating a seamless flow for indoor outdoor entertaining. The adjacent dining area is perfect for gatherings, with access to an expansive backyard patioa private sanctuary for gardening or quiet reflection. The primary suite is a luxurious retreat, complete with a remodeled spa like bathroom featuring a soaking tub, dual vanities, and spacious walk in closets. Upstairs, two uniquely faux painted bedrooms with new luxury vinyl flooring offer comfort and charm, each with a private bathroom, large closets, and shared access to a washer and dryer. An expansive den on this level serves as an ideal space for a private office, fitness room, or hobby area. Each room opens to a wraparound balcony with scenic views of the pool and the landscaped courtyard that are also accessible by an outdoor spiral staircase. The courtyard is the heart of the home, showcasing a large heated saltwater pool and spa with a tropical water fountain, outdoor kitchen, and a custom two sided fireplace. Multiple seating areas make this the perfect space for alfresco dining or relaxing under the stars. A separate casita, complete with its own entrance, provides a private retreat for guests, featuring a kitchenette, private bath, and a spacious cedar closet. Additional value features include an oversized three car garage with storage, a replaced tile roof (2024) a lanai cage (2023), pool resurfacing (2023), and so much more. Contact the listing agent for further details and a showing today to begin living the grand florida lifestyle you've been dreaming of! Property taxes include an annual cdd fee. Riverwood stands as a premier community in southwest florida, offering an exquisitely landscaped setting along the tranquil myakka river, nestled between fort myers and sarasota in port charlotte. Spanning 1300 acres, riverwood's master planned community seamlessly blends natural beauty with modern living trends. Enjoy an array of lifestyle amenities, including a recreation center equipped with a state of the art fitness facility, a lap pool and resort style pool, 6 hard tru tennis courts, pickleball courts, lawn croquet, and a dog park, among others! Riverwood golf club is recognized as a golf digest rated 4 star golf course and riverwood beach club on the gulf of mexico offers memberships based on availability. Conveniently located near sunseeker resort, which boasts a variety of restaurants, the tampa rays and atlanta braves spring training facilities, boating, world class fishing, and the pristine beaches of southwest florida, riverwoods location provides easy access to a wealth of cultural and lifestyle opportunities.
Property Location and Similar Properties
Features
Appliances
- Built-In Oven
- Cooktop
- Dishwasher
- Disposal
- Dryer
- Ice Maker
- Microwave
- Range
- Refrigerator
- Washer
- Wine Refrigerator
Association Amenities
- Clubhouse
- Fence Restrictions
- Fitness Center
- Gated
- Optional Additional Fees
- Park
- Pickleball Court(s)
- Pool
- Recreation Facilities
- Security
- Storage
- Tennis Court(s)
- Vehicle Restrictions
Home Owners Association Fee
- 209.34
Home Owners Association Fee Includes
- Pool
- Escrow Reserves Fund
- Maintenance Grounds
- Management
- Recreational Facilities
- Security
Association Name
- RIVERWOOD MANAGER
Association Phone
- 941-764-6663
Carport Spaces
- 0.00
Close Date
- 0000-00-00
Cooling
- Central Air
- Zoned
Country
- US
Covered Spaces
- 0.00
Exterior Features
- French Doors
- Outdoor Grill
- Outdoor Kitchen
Flooring
- Luxury Vinyl
- Tile
Furnished
- Unfurnished
Garage Spaces
- 3.00
Heating
- Central
- Electric
- Zoned
High School
- Port Charlotte High
Insurance Expense
- 0.00
Interior Features
- Built-in Features
- Ceiling Fans(s)
- Eat-in Kitchen
- High Ceilings
- Kitchen/Family Room Combo
- Open Floorplan
- Primary Bedroom Main Floor
- Solid Wood Cabinets
- Split Bedroom
- Stone Counters
- Walk-In Closet(s)
- Window Treatments
Legal Description
- RAR 000 0000 0017 RIVERSIDE AT RIVERWOOD LT 17 E1404/813 1662/1577 1662/1593 1662/1596 1800/1059 2361/2139
Levels
- Two
Living Area
- 4210.00
Lot Features
- In County
- Landscaped
- Near Golf Course
- Oversized Lot
- Sidewalk
- Paved
- Private
Middle School
- Murdock Middle
Area Major
- 33953 - Port Charlotte
Net Operating Income
- 0.00
Occupant Type
- Owner
Open Parking Spaces
- 0.00
Other Expense
- 0.00
Other Structures
- Outdoor Kitchen
Parcel Number
- 402120203003
Parking Features
- Circular Driveway
- Garage Door Opener
- Garage Faces Side
- Oversized
Pets Allowed
- Breed Restrictions
Pool Features
- In Ground
- Indoor
- Lighting
- Outside Bath Access
Property Condition
- Completed
Property Type
- Residential
Roof
- Tile
School Elementary
- Liberty Elementary
Sewer
- Public Sewer
Style
- Courtyard
- Mediterranean
Tax Year
- 2024
Township
- 40
Utilities
- Cable Connected
- Electricity Connected
- Fire Hydrant
- Public
- Sewer Available
- Sewer Connected
- Underground Utilities
- Water Available
View
- Pool
Views
- 135
Virtual Tour Url
- https://portfolio.precision360photography.com/property/3060-rivershore-ln
Water Source
- Public
Year Built
- 2001
Zoning Code
- PD



