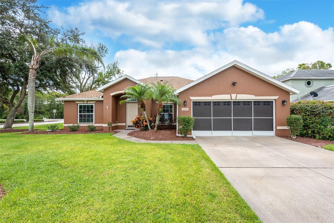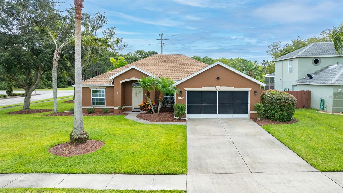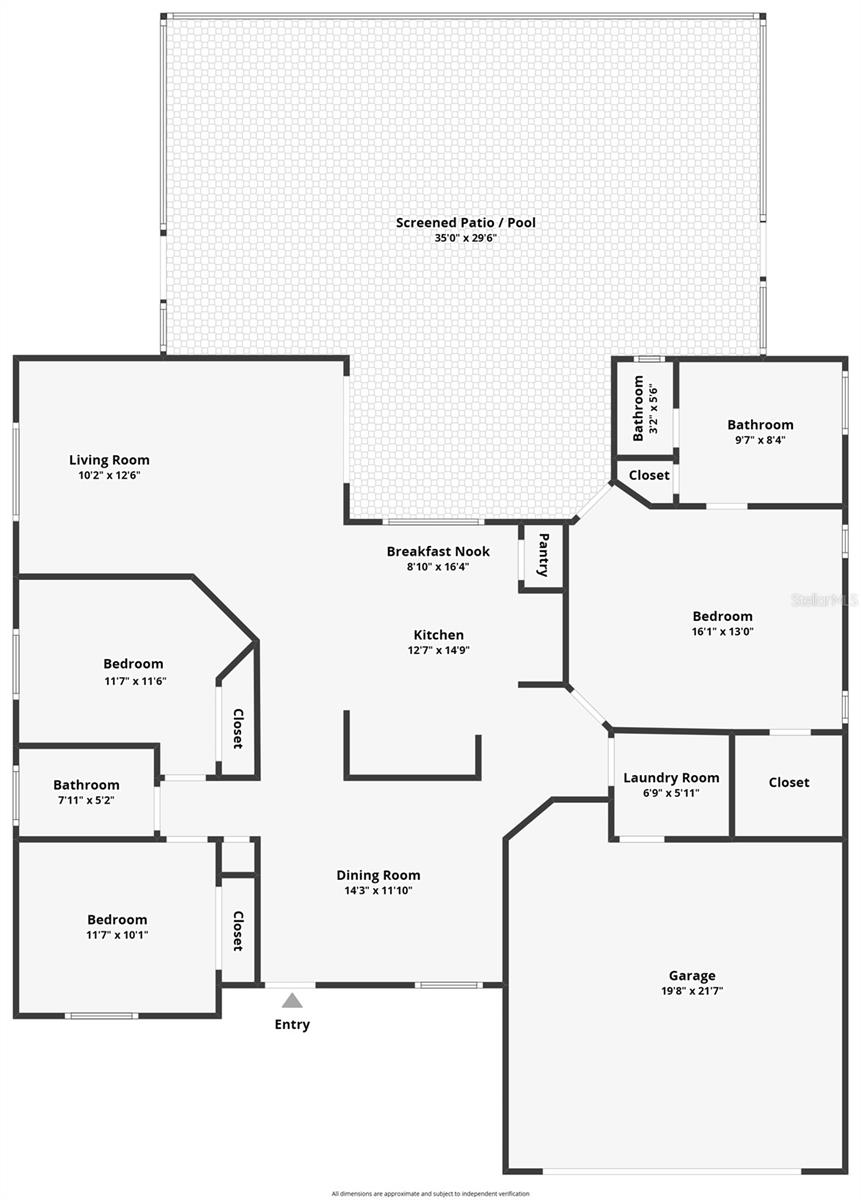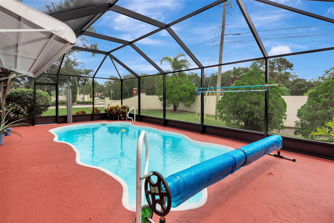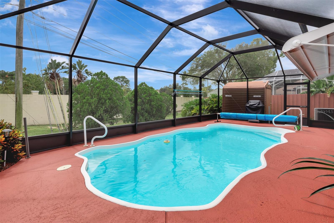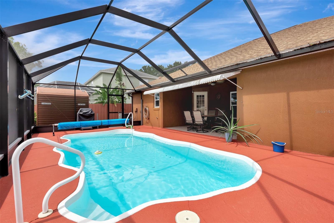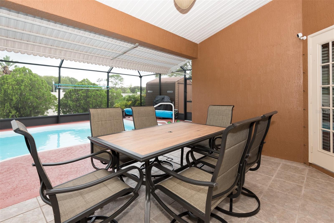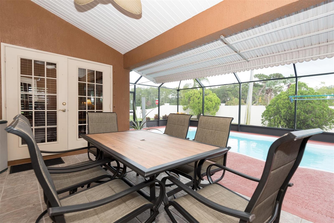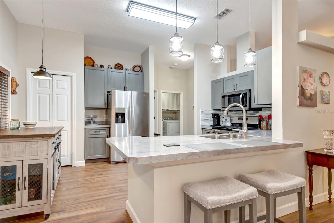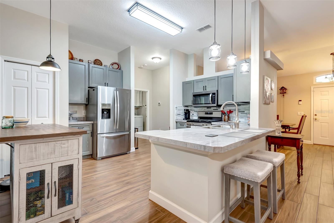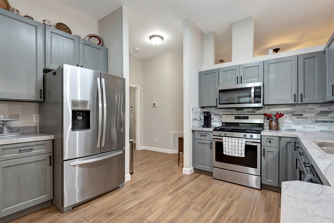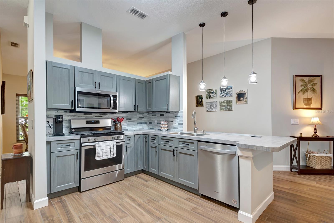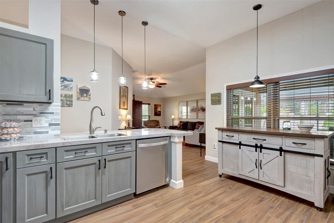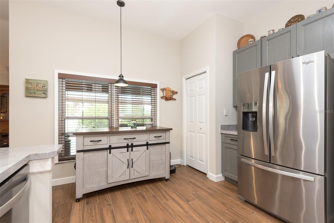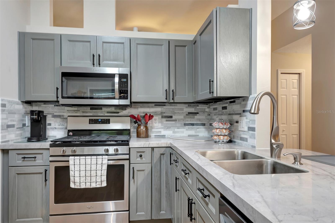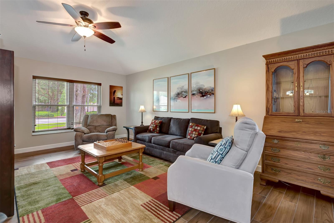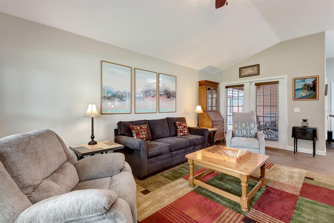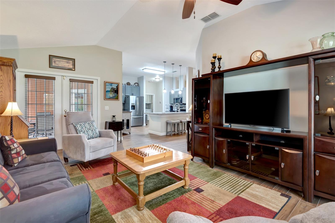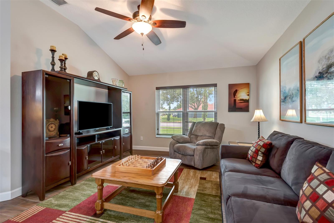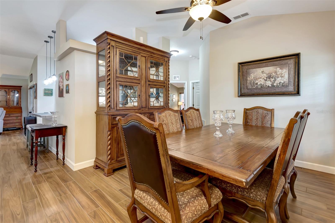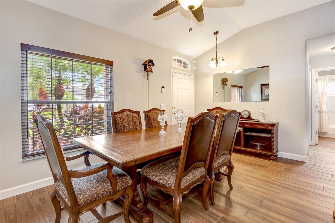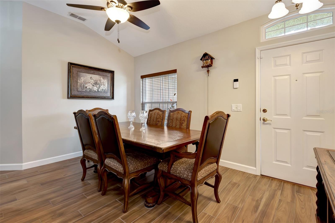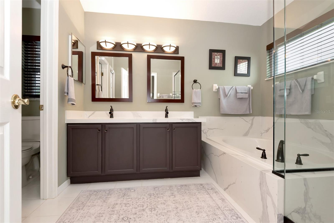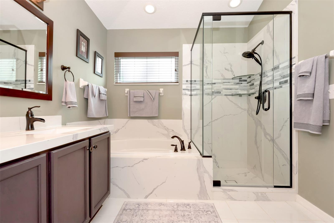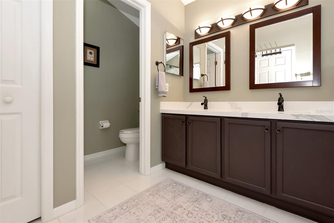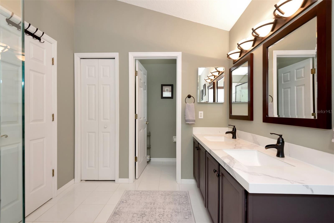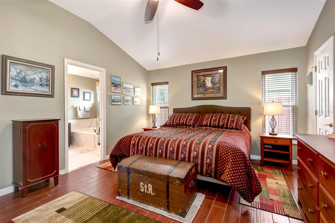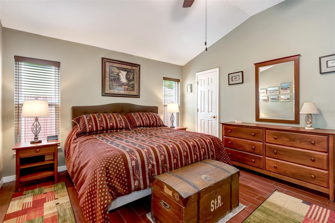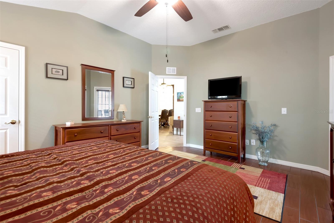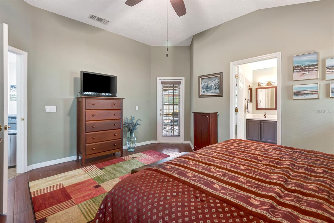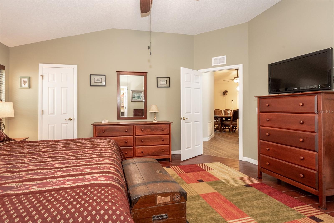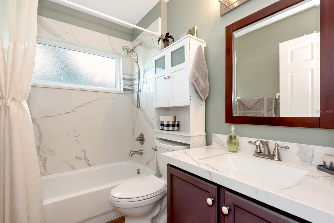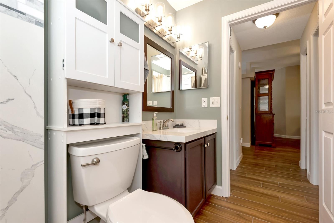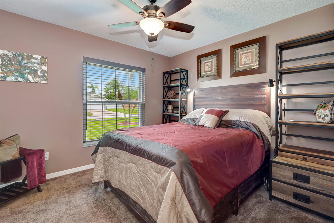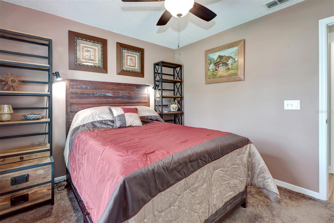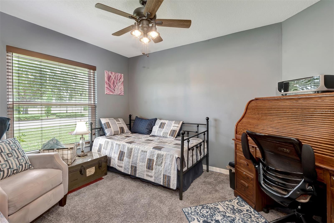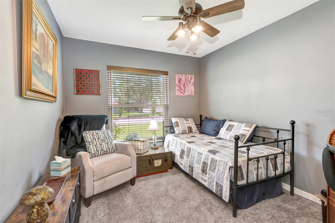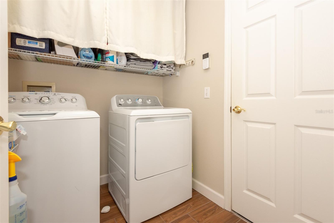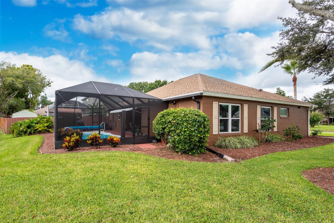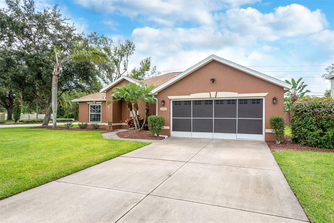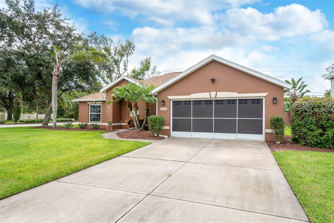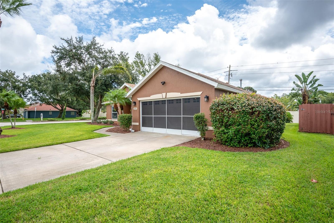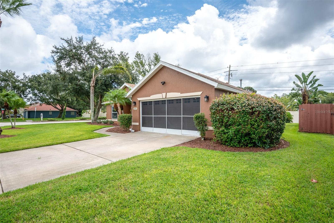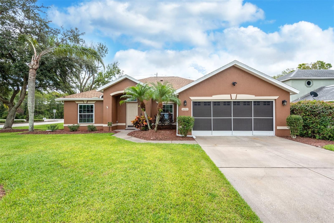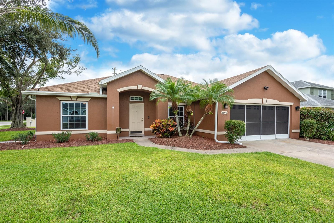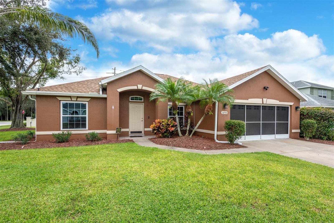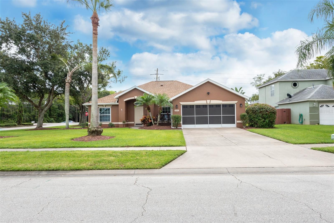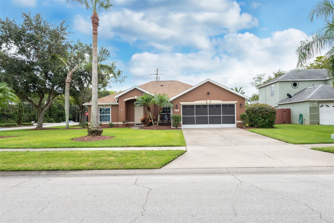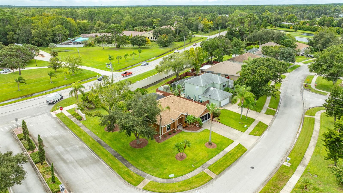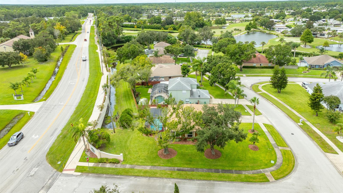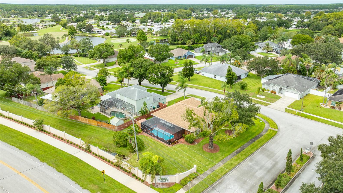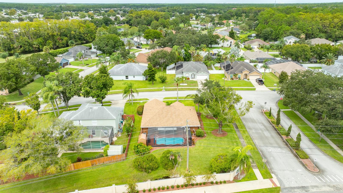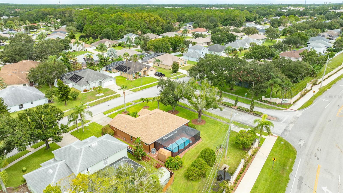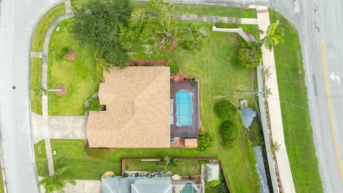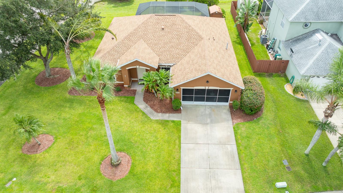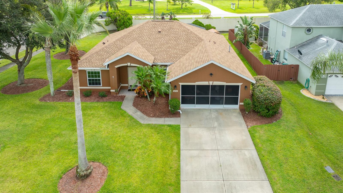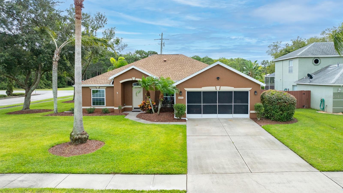1490 Surrey Park Drive, PORT ORANGE, FL 32128
Contact Broker IDX Sites Inc.
Schedule A Showing
Request more information
- MLS#: V4944875 ( Residential )
- Street Address: 1490 Surrey Park Drive
- Viewed: 4
- Price: $394,900
- Price sqft: $178
- Waterfront: No
- Year Built: 1996
- Bldg sqft: 2222
- Bedrooms: 3
- Total Baths: 2
- Full Baths: 2
- Garage / Parking Spaces: 2
- Days On Market: 9
- Additional Information
- Geolocation: 29.1007 / -81.0422
- County: VOLUSIA
- City: PORT ORANGE
- Zipcode: 32128
- Subdivision: Vineyards Ph I
- Elementary School: Sweetwater Elem
- Middle School: Silver Sands
- High School: Atlantic
- Provided by: ERA GRIZZARD REAL ESTATE
- Contact: Kristi Brown
- 386-222-3608

- DMCA Notice
-
DescriptionWelcome to 1490 Surrey Park Dr, a beautifully updated POOL home perfectly situated on a spacious corner lot in the sought after Vineyards Subdivision. Featuring a split floor plan with 3 bedrooms, 2 bathrooms, and a 2 car garage, this home combines modern upgrades with functional design for everyday living and entertaining. The owners have lovingly cared for every inch of this property, ensuring that no detail has been overlooked. Inside, tall ceilings, wood look tile flooring, and fresh light fixtures create a bright and welcoming atmosphere. The expansive living room is perfect for relaxing, while the dedicated dining area is ready for family gatherings or hosting friends. The chefs kitchen is a true highlight, boasting sleek quartz countertops, stylish gray soft close cabinets, a gas stove, pull out storage, and a generous pantry. Both bathrooms have been fully remodeled with high end finishes, transforming them into spa like retreats. The primary en suite offers a double vanity, large soaking tub, and a separate shower. Step outside to your private oasis with an inviting screened in saltwater pool with a cover for year round enjoyment. The pool is easy to maintain with a robot vacuum and added privacy screen ensures complete relaxation. New windows and hurricane shutters provide added peace of mind. The garage also includes a screen for comfort and functionality. Convenience continues with a central vacuum system and gutter guards for effortless cleaning. Additional features include a whole home water filtration system and an exterior shed for extra storage. Be sure to check out the video, 3D tour, and floor plan to fully experience everything this home has to offer! This home checks every box with stylish updates, thoughtful details, and outdoor living at its best. Dont miss your chance to make it yours!
Property Location and Similar Properties
Features
Appliances
- Dishwasher
- Disposal
- Dryer
- Exhaust Fan
- Ice Maker
- Microwave
- Refrigerator
- Washer
- Water Filtration System
Home Owners Association Fee
- 495.00
Association Name
- Tomoka Property Management
Carport Spaces
- 0.00
Close Date
- 0000-00-00
Cooling
- Central Air
Country
- US
Covered Spaces
- 0.00
Exterior Features
- Awning(s)
- Hurricane Shutters
- Rain Gutters
- Sidewalk
- Storage
Flooring
- Tile
Furnished
- Unfurnished
Garage Spaces
- 2.00
Heating
- Central
High School
- Atlantic High
Insurance Expense
- 0.00
Interior Features
- Ceiling Fans(s)
- Central Vaccum
- Eat-in Kitchen
- High Ceilings
- Open Floorplan
- Split Bedroom
- Walk-In Closet(s)
Legal Description
- LOT 1 THE VINEYARDS PHASE I MB 45 PGS 120-121 INC PER OR 5098 PGS 4756-4758 INC PER OR 5900 PG 0125
Levels
- One
Living Area
- 1610.00
Middle School
- Silver Sands Middle
Area Major
- 32128 - Port Orange/Daytona Beach
Net Operating Income
- 0.00
Occupant Type
- Owner
Open Parking Spaces
- 0.00
Other Expense
- 0.00
Other Structures
- Shed(s)
- Storage
Parcel Number
- 6319-18-00-0010
Parking Features
- Driveway
- Garage Door Opener
Pets Allowed
- Yes
Pool Features
- In Ground
- Screen Enclosure
- Solar Cover
Possession
- Close Of Escrow
Property Condition
- Completed
Property Type
- Residential
Roof
- Shingle
School Elementary
- Sweetwater Elem
Sewer
- Public Sewer
Style
- Ranch
Tax Year
- 2024
Township
- 16
Utilities
- Electricity Connected
- Sewer Connected
- Water Connected
View
- Pool
Virtual Tour Url
- https://www.zillow.com/view-imx/c134c8b8-2f99-4611-8456-20b983dc5946?setAttribution=mls&wl=true&initialViewType=pano&utm_source=dashboard
Water Source
- Public
Year Built
- 1996
Zoning Code
- RESI



