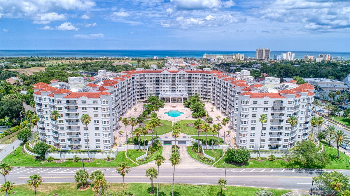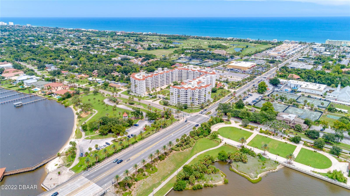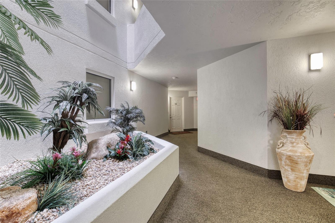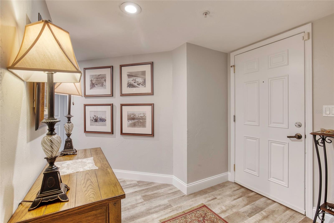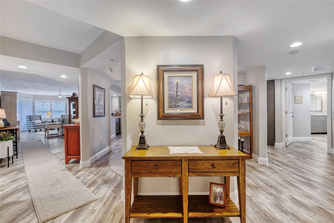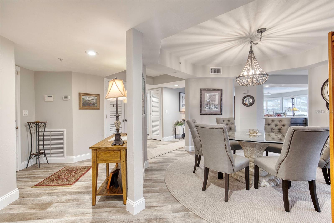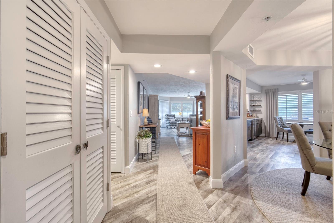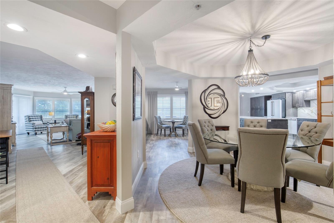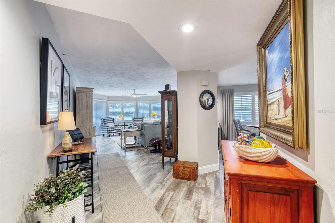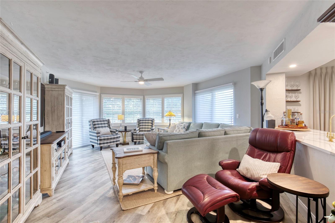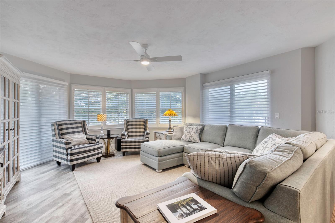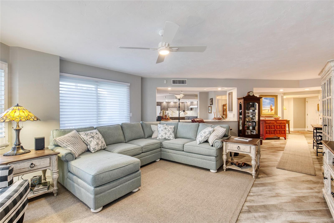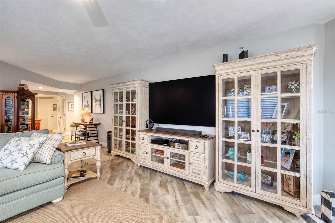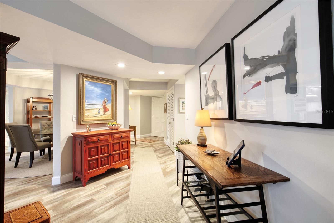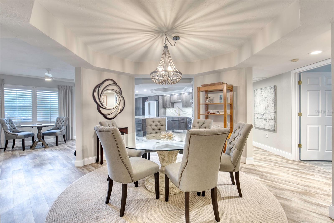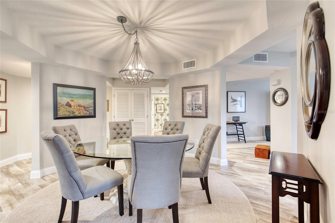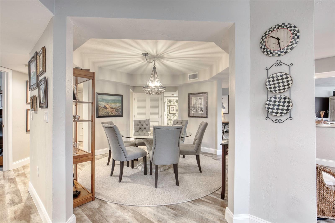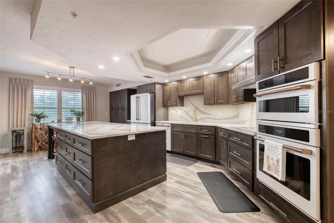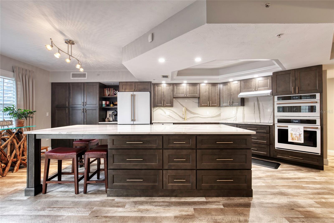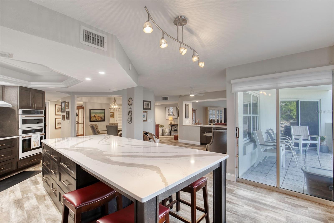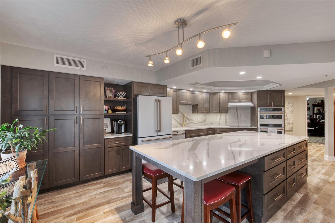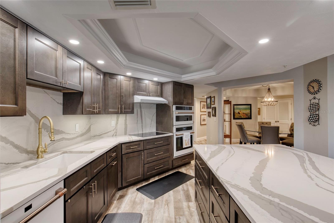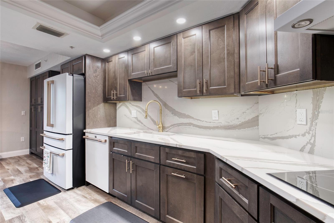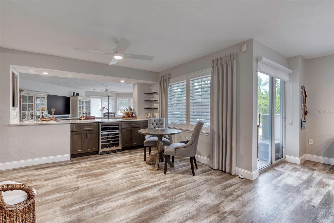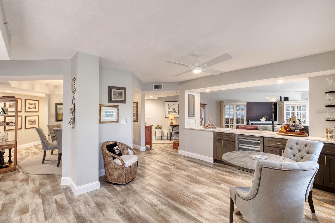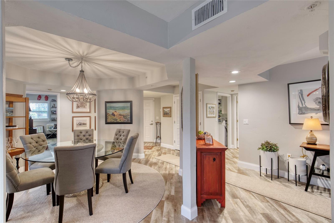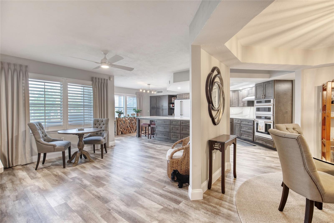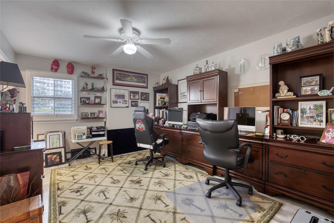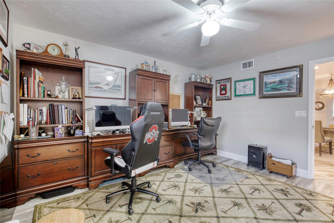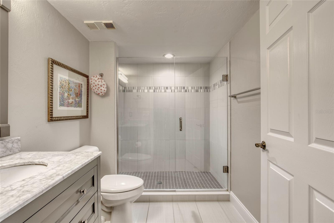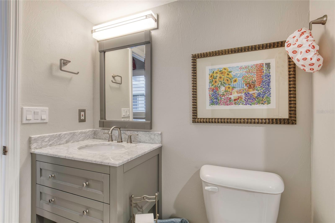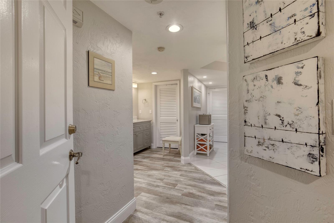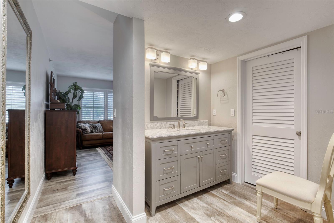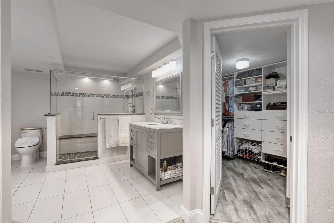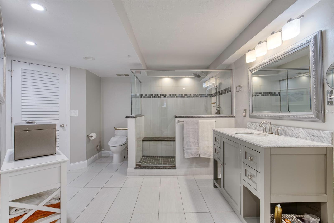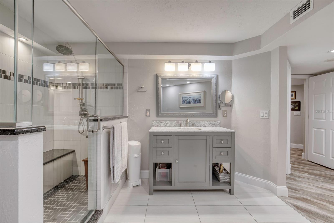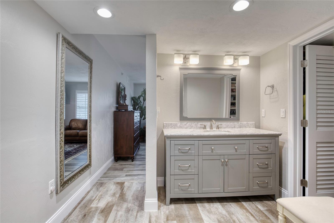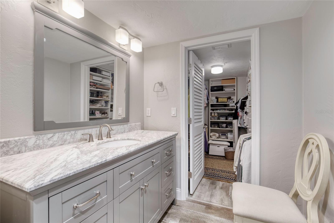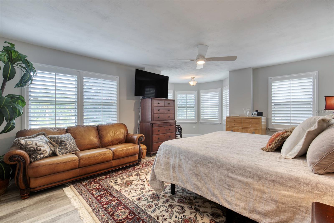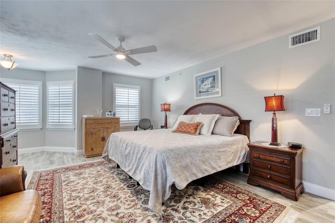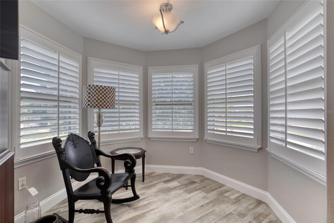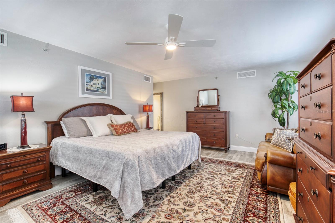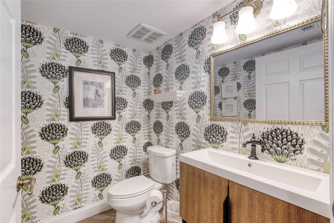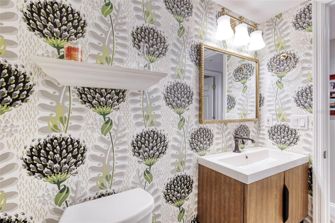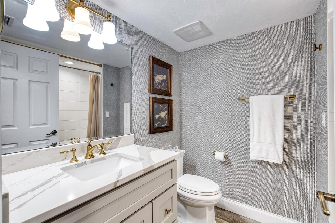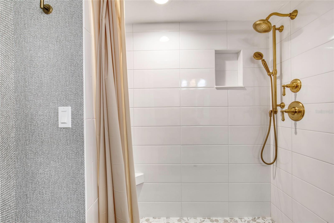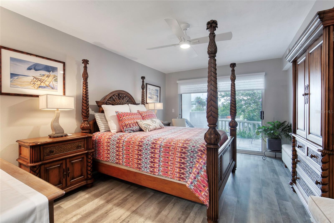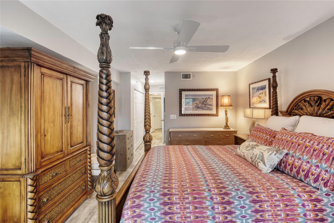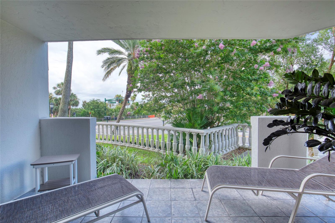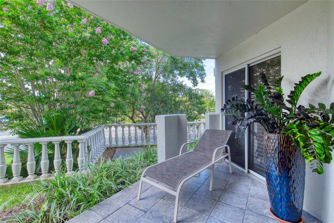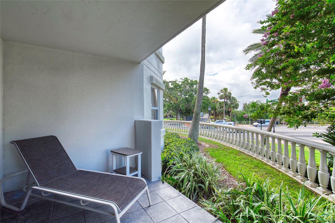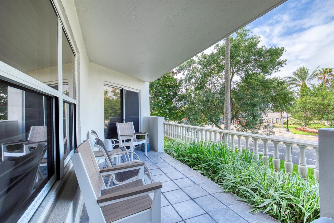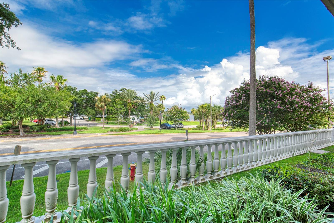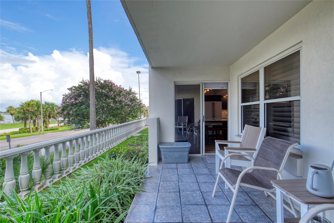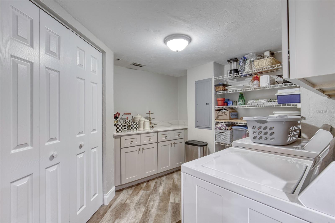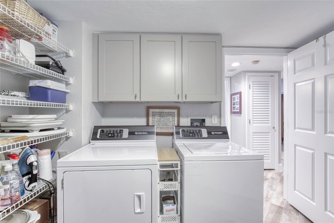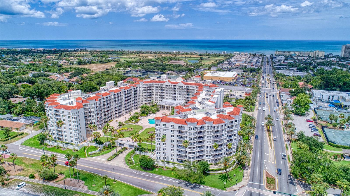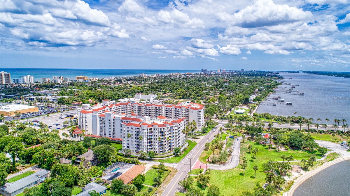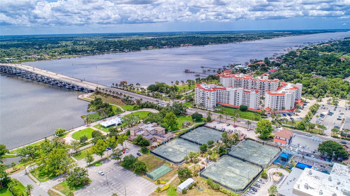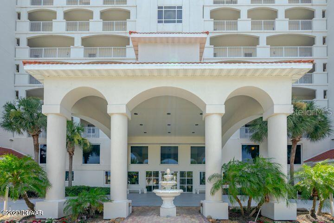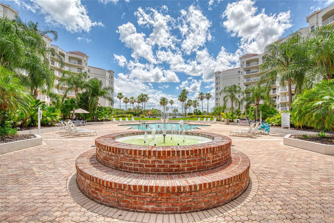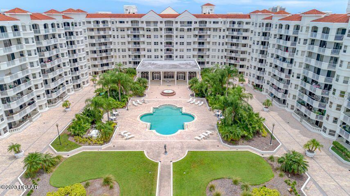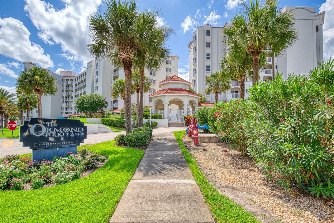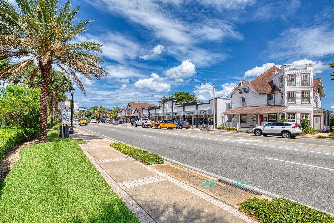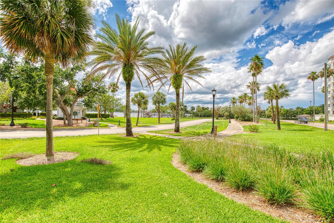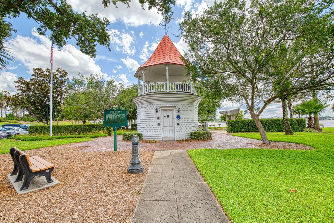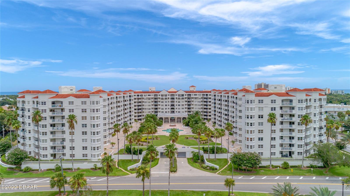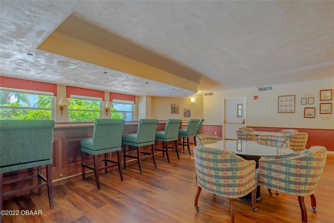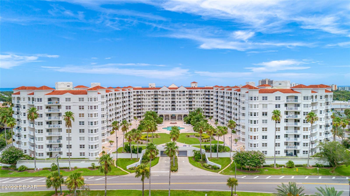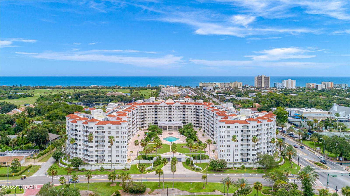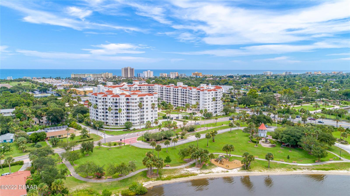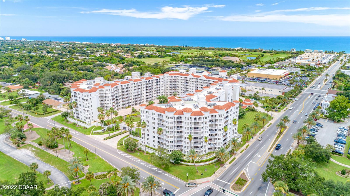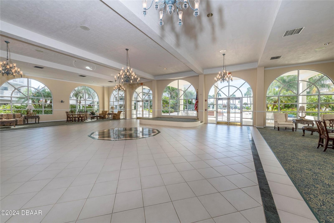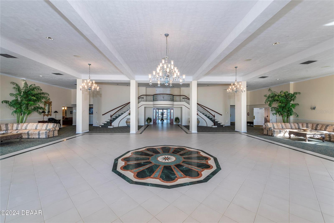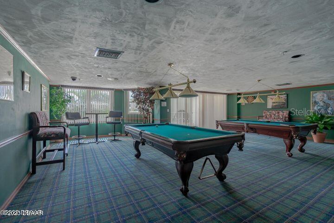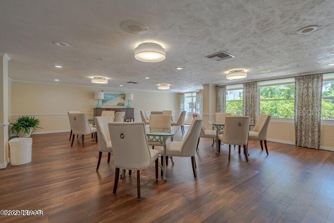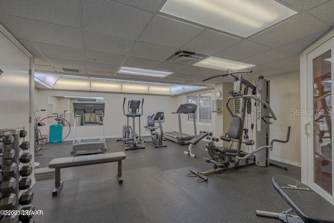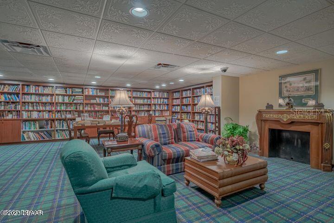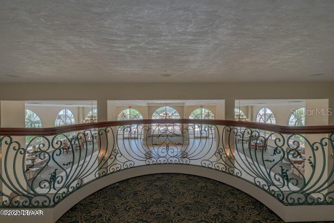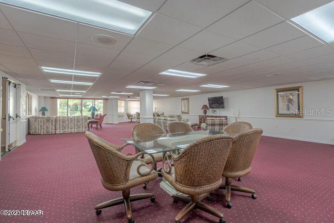1 John Anderson Drive 1030, ORMOND BEACH, FL 32176
Contact Broker IDX Sites Inc.
Schedule A Showing
Request more information
- MLS#: V4943558 ( Residential )
- Street Address: 1 John Anderson Drive 1030
- Viewed: 7
- Price: $725,000
- Price sqft: $250
- Waterfront: No
- Year Built: 1996
- Bldg sqft: 2905
- Bedrooms: 3
- Total Baths: 4
- Full Baths: 3
- 1/2 Baths: 1
- Garage / Parking Spaces: 1
- Days On Market: 5
- Additional Information
- Geolocation: 29.2901 / -81.0471
- County: VOLUSIA
- City: ORMOND BEACH
- Zipcode: 32176
- Subdivision: Ormond Heritage Condo
- Building: Ormond Heritage Condo
- Elementary School: Beachside Elementary School
- Middle School: Ormond Beach Middle
- High School: Seabreeze High School
- Provided by: REALTY PROS ASSURED
- Contact: Jennifer Kulzer
- 386-677-7653

- DMCA Notice
-
DescriptionAttention to detail!! This completely renovated condominium offers coastal luxury at its finest! Nestled on the ground floor, this spacious unit features three bedrooms with en suites, powder room, large laundry room with extra storage, Dedicated Dining Room, and Large Living Room, perfectly designed for comfortable living and entertaining. Large windows flood the space with natural light, and the gorgeous kitchen is a chef's delight, equipped with top of the line appliances, custom cabinetry, and stunning countertops. Adjacent to the kitchen, a cozy wine bar offers the perfect spot to unwind after a long day. With stylish shelving and a comfortable seating area, it's an ideal space for entertaining guests or enjoying a quiet evening. The luxurious owners suite is a private retreat, complete with a spacious double walk in closets and a spa like en suite bathroom. Enjoy the tranquility of your personal oasis, designed for ultimate relaxation and peace of mind. All information intended to be accurate but not guaranteed. Measurements taken from tax rolls.
Property Location and Similar Properties
Features
Appliances
- Built-In Oven
- Cooktop
- Dishwasher
- Disposal
- Dryer
- Refrigerator
- Washer
- Wine Refrigerator
Home Owners Association Fee
- 0.00
Home Owners Association Fee Includes
- Cable TV
- Common Area Taxes
- Pool
- Electricity
- Escrow Reserves Fund
- Fidelity Bond
- Internet
- Maintenance Structure
- Maintenance Grounds
- Management
- Pest Control
- Security
- Sewer
- Trash
- Water
Association Name
- Tyler Brown or Mary West
Association Phone
- 386-672-6778
Carport Spaces
- 0.00
Close Date
- 0000-00-00
Cooling
- Central Air
Country
- US
Covered Spaces
- 0.00
Exterior Features
- Balcony
- Sliding Doors
Flooring
- Luxury Vinyl
- Tile
Garage Spaces
- 1.00
Heating
- Central
High School
- Seabreeze High School
Insurance Expense
- 0.00
Interior Features
- Eat-in Kitchen
- L Dining
- Primary Bedroom Main Floor
- Solid Surface Counters
- Solid Wood Cabinets
- Split Bedroom
- Thermostat
- Wet Bar
Legal Description
- UNIT 103 THE ORMOND HERITAGE CONDO PER OR 4045 PG 4588 PER OR 5517 PG 3511 PER OR 6788 PG 0420 PER OR 6900 PG 3750 PER OR 6900 PG 3751 PER OR 7128 PG 4409 PER OR 7942 PG 0239 PER OR 8525 PG 2001
Levels
- One
Living Area
- 2675.00
Middle School
- Ormond Beach Middle
Area Major
- 32176 - Ormond Beach
Net Operating Income
- 0.00
Occupant Type
- Owner
Open Parking Spaces
- 0.00
Other Expense
- 0.00
Parcel Number
- 4214-34-00-1030
Pets Allowed
- Number Limit
- Yes
Pool Features
- Heated
- In Ground
Possession
- Close Of Escrow
Property Condition
- Completed
Property Type
- Residential
Roof
- Other
School Elementary
- Beachside Elementary School
Sewer
- Public Sewer
Tax Year
- 2024
Township
- 14S
Unit Number
- 1030
Utilities
- Cable Connected
- Electricity Connected
- Sewer Connected
- Underground Utilities
- Water Connected
View
- Water
Virtual Tour Url
- https://www.propertypanorama.com/instaview/stellar/V4943558
Water Source
- Public
Year Built
- 1996
Zoning Code
- RES



