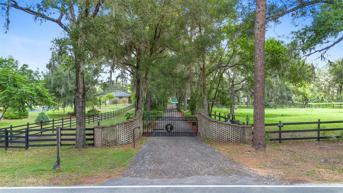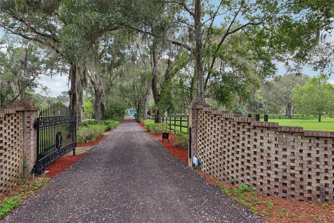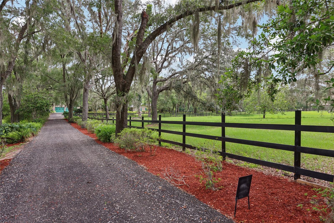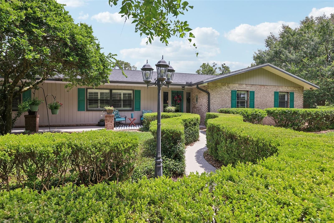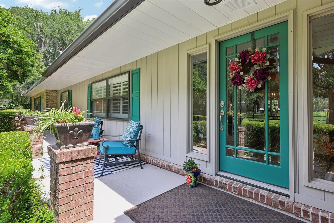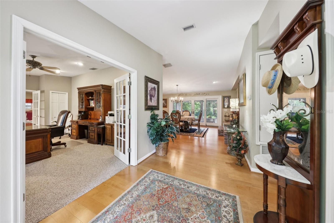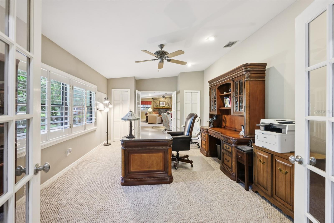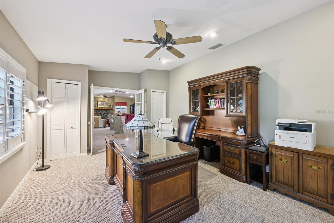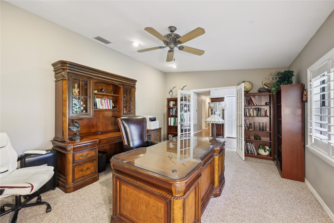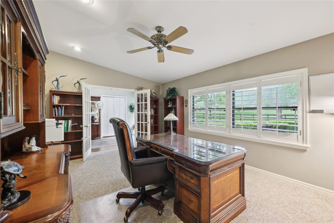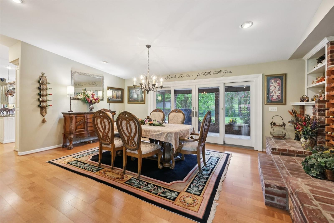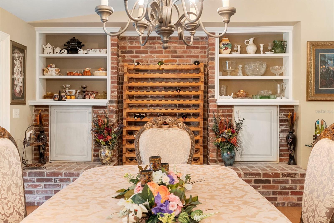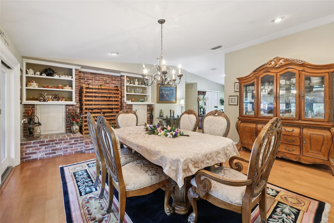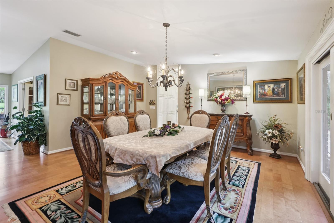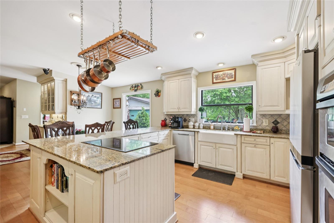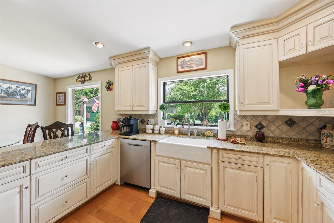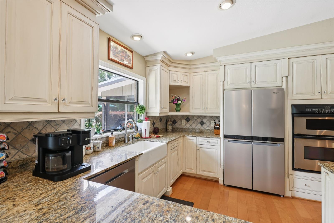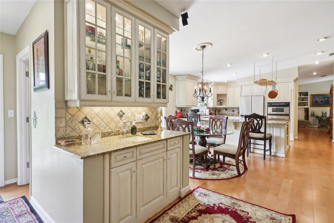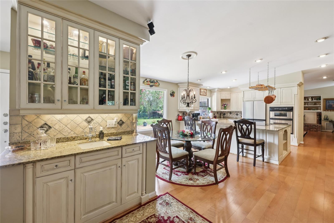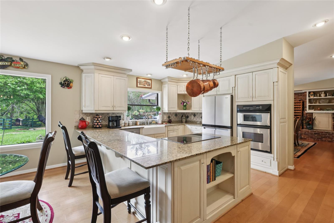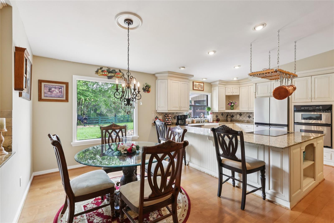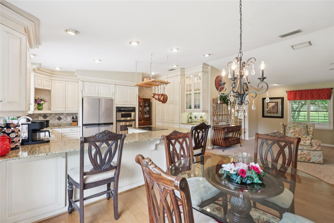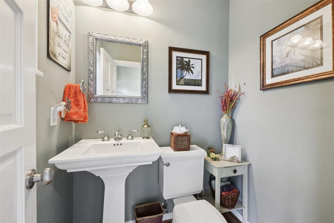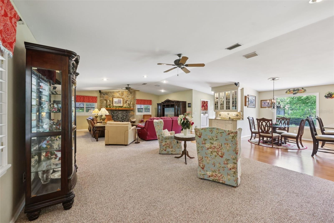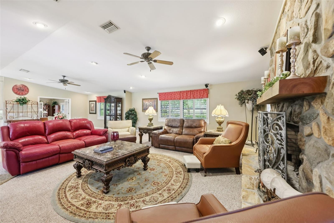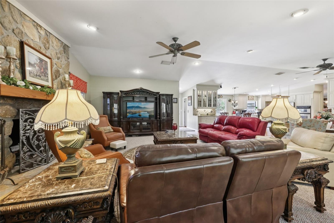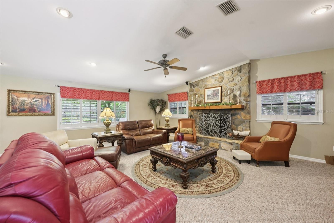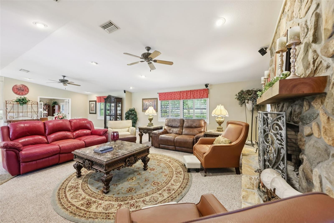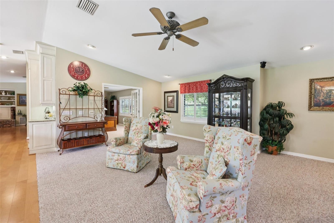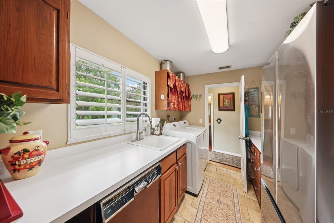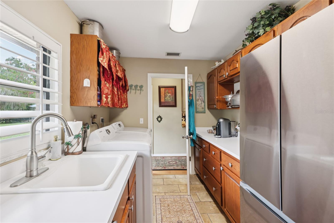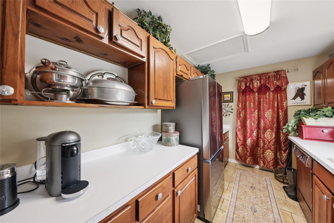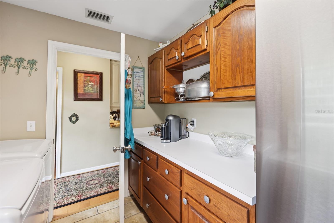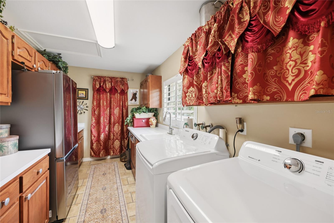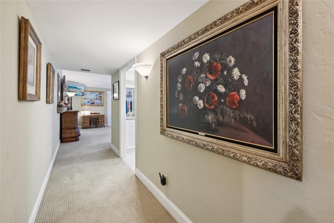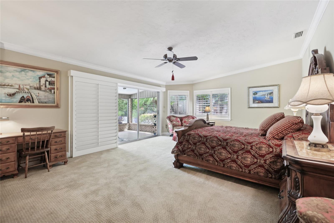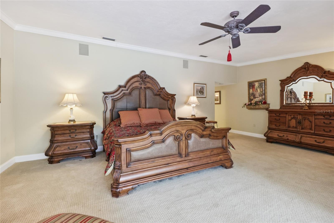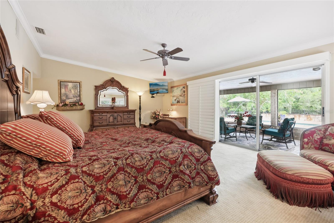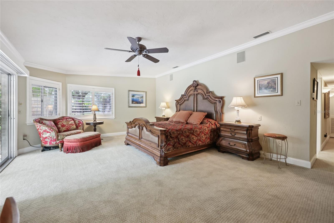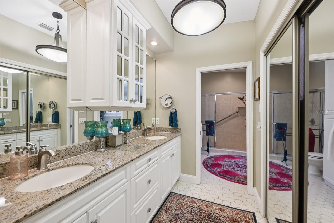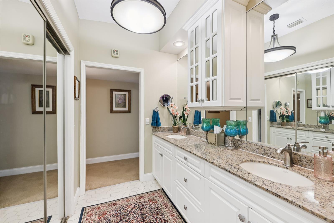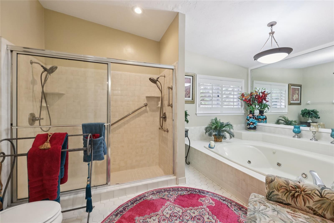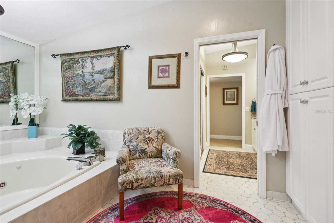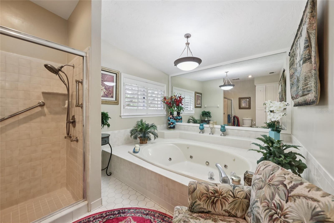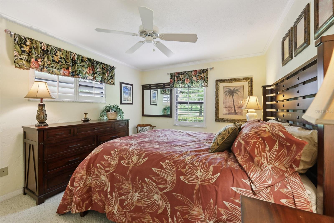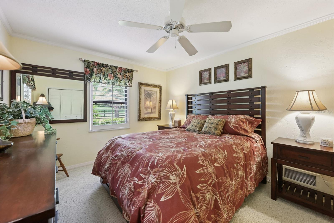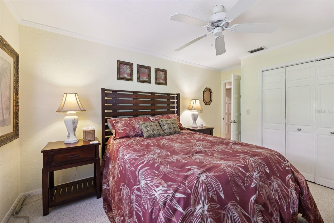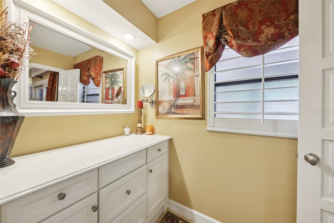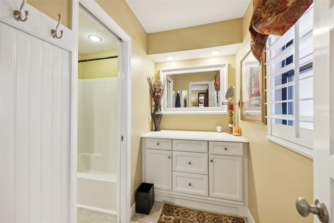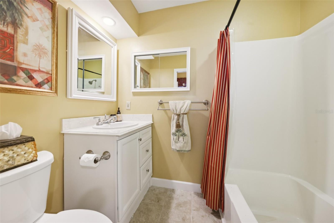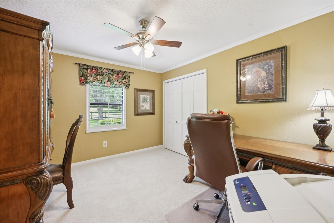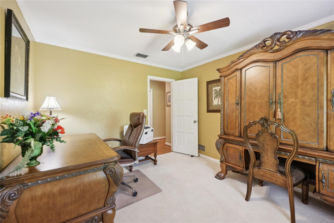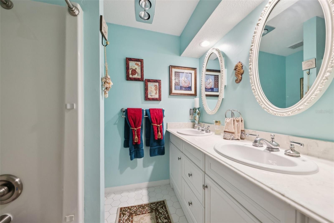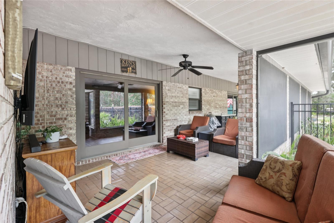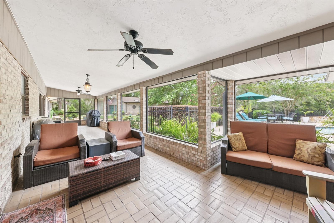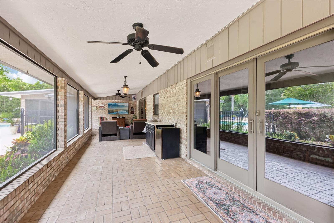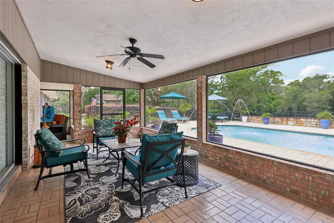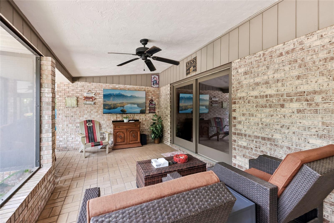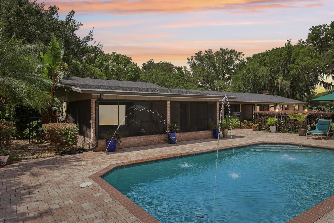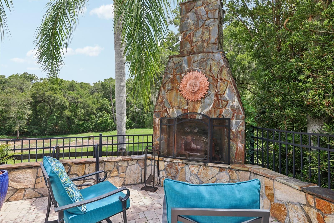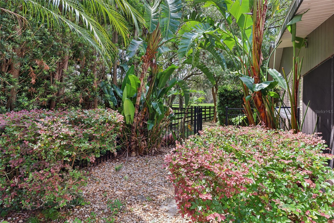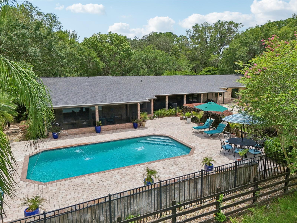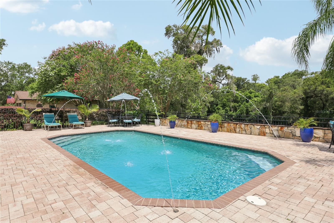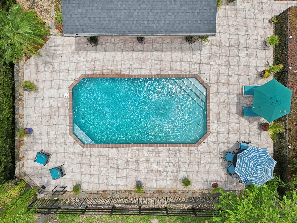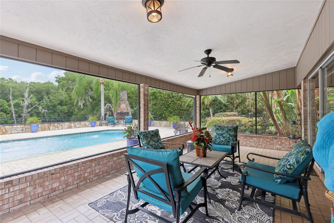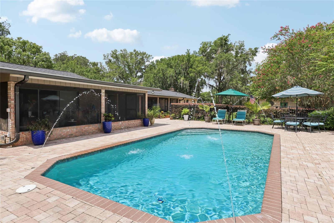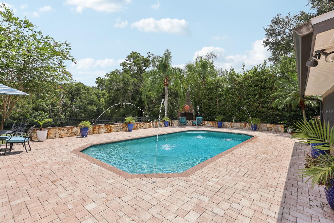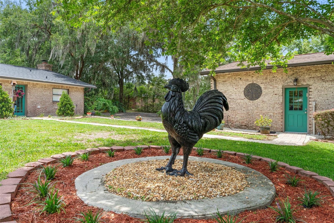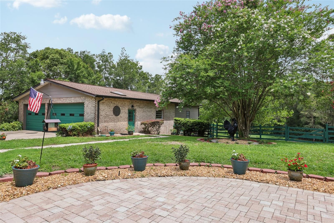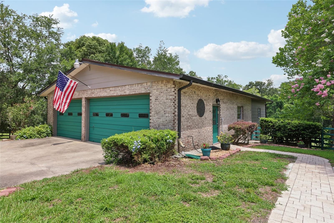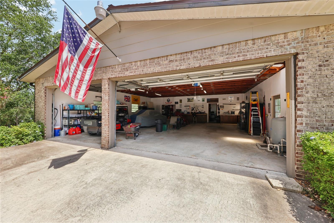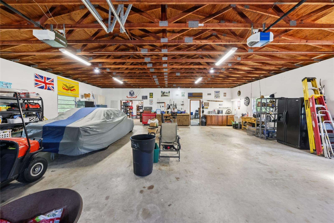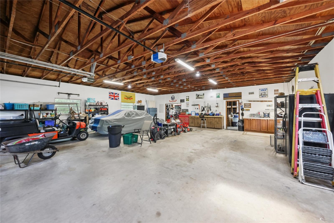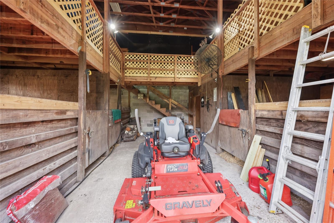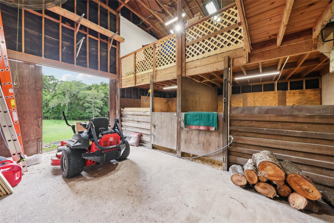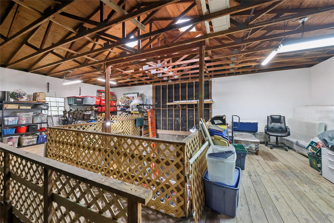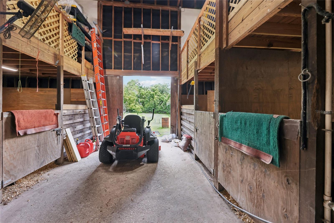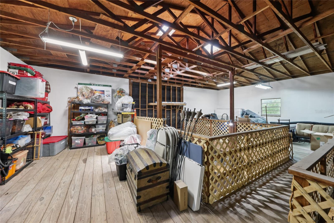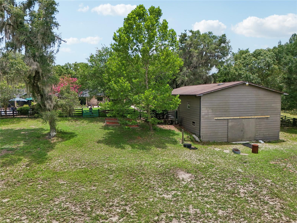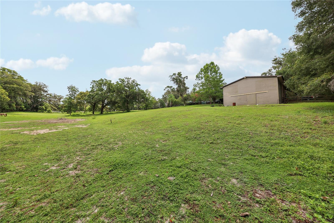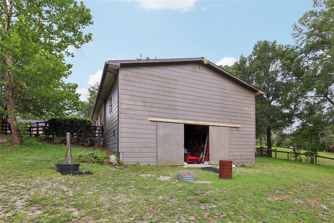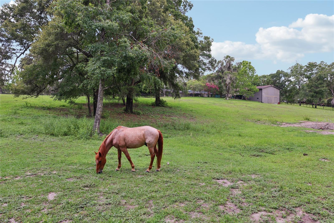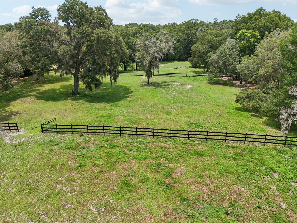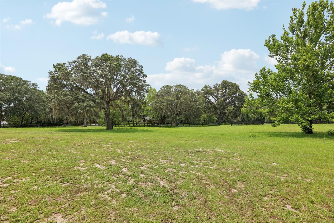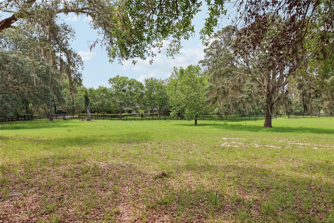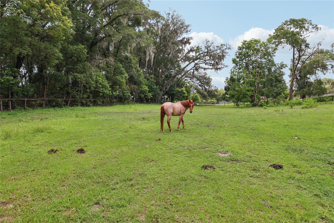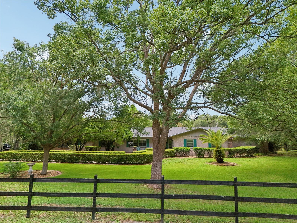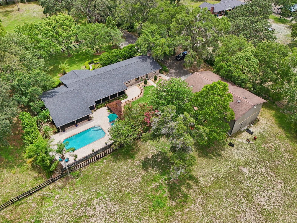1555 Mercers Fernery Road, DELAND, FL 32720
Contact Broker IDX Sites Inc.
Schedule A Showing
Request more information
- MLS#: V4943371 ( Residential )
- Street Address: 1555 Mercers Fernery Road
- Viewed: 213
- Price: $974,900
- Price sqft: $183
- Waterfront: No
- Year Built: 1972
- Bldg sqft: 5338
- Bedrooms: 4
- Total Baths: 4
- Full Baths: 3
- 1/2 Baths: 1
- Garage / Parking Spaces: 5
- Days On Market: 88
- Additional Information
- Geolocation: 29.0654 / -81.3345
- County: VOLUSIA
- City: DELAND
- Zipcode: 32720
- Subdivision: Rolling Acres Estates Un 2
- Elementary School: Citrus Grove
- Middle School: Southwestern
- High School: Deland
- Provided by: BEE REALTY CORP
- Contact: Bee Powell
- 386-279-7522

- DMCA Notice
-
DescriptionExceptional value! Recently appraised at $998,000 now reduced to $974,900! This motivated seller presents a 4BR/3.5BA pool home on a private estate in sought after Glenwood, DeLand. Custom built for comfort and flexibility, it offers the true Florida lifestyle with exceptional privacy, a prime location, and sweeping views from nearly every room. A Private Retreat This custom built estate in sought after Glenwood DeLand offers a welcome blend of flexibility and the true Florida lifestyle. What the owners love most is the location, the exceptional privacy, and the views from nearly every space in the home. The front porch is a favorite spot, offering a beautiful vantage point over the property, while the lower lying pasture is both scenic and unusually well suited for use. Past the gated entry and a tree lined driveway, the home welcomes you with an open plan designed for both comfort and connection to nature. Four bedrooms plus a large office (or 5th bedroom/bonus room) three and a half baths, and two elegant master suiteseach with direct access to the lanaiprovide ideal spaces for generous, even multigenerational living. The fully equipped kitchen features floor to ceiling custom cabinetry with pull outs, while a separate butlers pantrylocated near the wet bar and powder roomadds its own refrigerator, dishwasher, and sink for effortless entertaining. The private views to the estate's meadows are available from anywhere in the home. Outdoors, the resort style pool area is the heart of the property, complete with a stone fireplace, fountain feature is located in front of an expansive screened enclosure. The versatile two story detached garage and workshop accommodates five cars on the upper level, while the lower level offers stalls and a tack roomperfect for horses, hobbies, or additional storage. Recent upgrades include a new roof, dual AC units, garage insulation and electrical, RainBird irrigation, and a newly paved driveway. With cross fencing, easy care landscaping, and a location just minutes from Downtown DeLand, the beaches, and area attractions, this is a private sanctuary perfectly placed for both seclusion and convenience. A recent appraisal is on file, underscoring the excellent value offered by this exceptional property.
Property Location and Similar Properties
Features
Appliances
- Built-In Oven
- Convection Oven
- Cooktop
- Dishwasher
- Disposal
- Dryer
- Electric Water Heater
- Microwave
- Range
- Range Hood
- Refrigerator
- Washer
- Water Filtration System
- Water Purifier
- Water Softener
Home Owners Association Fee
- 0.00
Carport Spaces
- 0.00
Close Date
- 0000-00-00
Cooling
- Central Air
Country
- US
Covered Spaces
- 0.00
Exterior Features
- French Doors
- Rain Gutters
- Sliding Doors
- Storage
Fencing
- Cross Fenced
- Wire
Flooring
- Carpet
- Ceramic Tile
- Wood
Furnished
- Unfurnished
Garage Spaces
- 5.00
Heating
- Central
High School
- Deland High
Insurance Expense
- 0.00
Interior Features
- Cathedral Ceiling(s)
- Ceiling Fans(s)
- Eat-in Kitchen
- High Ceilings
- Open Floorplan
- Solid Surface Counters
- Solid Wood Cabinets
- Split Bedroom
- Thermostat
- Walk-In Closet(s)
- Window Treatments
Legal Description
- 31-16-30 W 446.6 FT OF E 524.15 FT OF S 683.63 FT OF SE 1/4 OF NW 1/4 EXC S 30 FT IN RD PER OR 4472 PG 1577 PER OR 7567 PG 0018
Levels
- One
Living Area
- 3871.00
Lot Features
- Cleared
- Farm
- In County
- Landscaped
- Oversized Lot
- Pasture
- Rolling Slope
- Sloped
- Paved
- Zoned for Horses
Middle School
- Southwestern Middle
Area Major
- 32720 - Deland
Net Operating Income
- 0.00
Occupant Type
- Owner
Open Parking Spaces
- 0.00
Other Expense
- 0.00
Other Structures
- Barn(s)
- Storage
- Workshop
Parcel Number
- 603100000500
Parking Features
- Driveway
- Garage Door Opener
- Ground Level
- Guest
- Open
- Oversized
- Parking Pad
- Workshop in Garage
Pets Allowed
- Yes
Pool Features
- Gunite
- In Ground
- Salt Water
Property Type
- Residential
Roof
- Shingle
School Elementary
- Citrus Grove Elementary
Sewer
- Septic Tank
Style
- Ranch
Tax Year
- 2024
Township
- 16S
Utilities
- BB/HS Internet Available
- Cable Available
- Electricity Connected
- Private
- Sprinkler Well
View
- Pool
- Trees/Woods
Views
- 213
Water Source
- Well
Year Built
- 1972
Zoning Code
- RR




