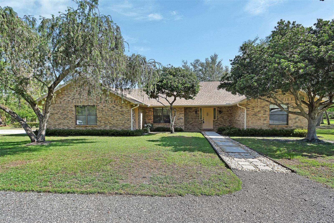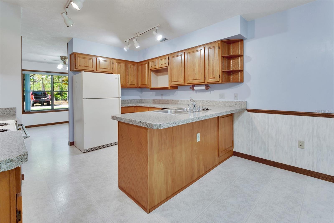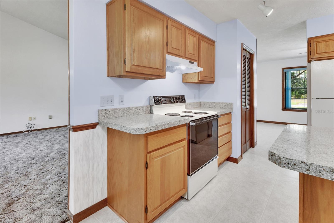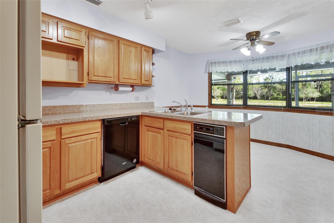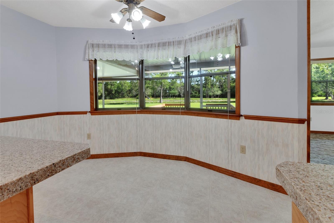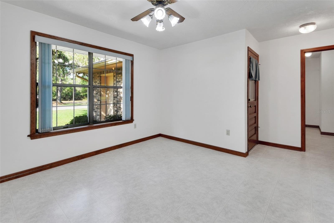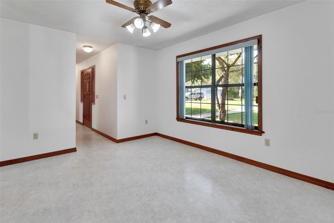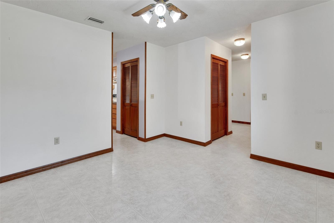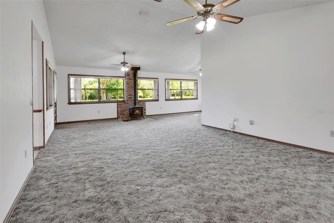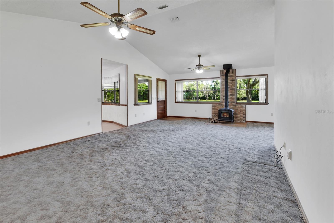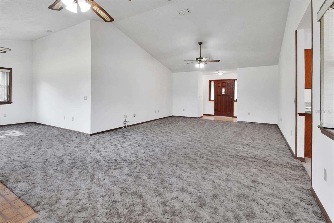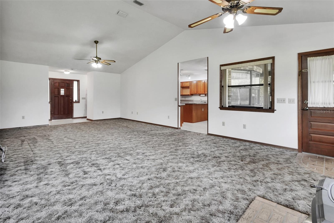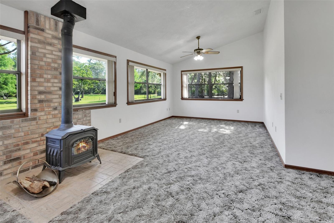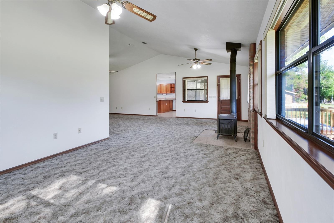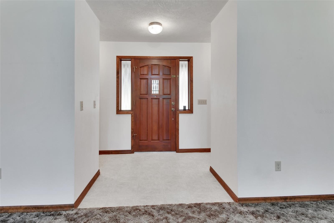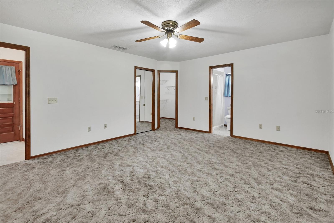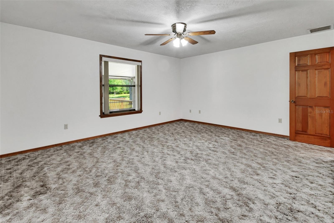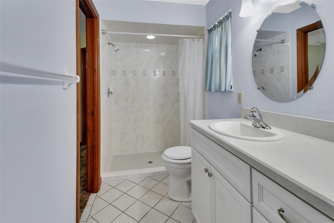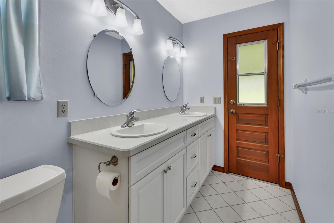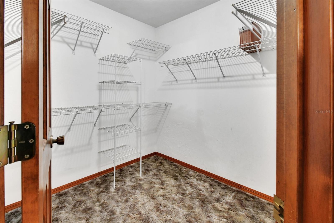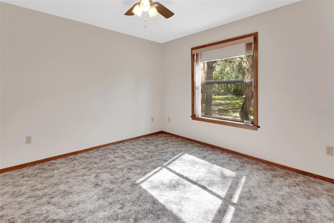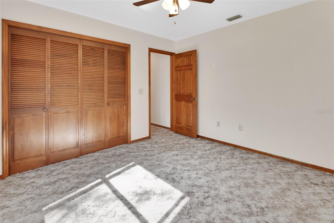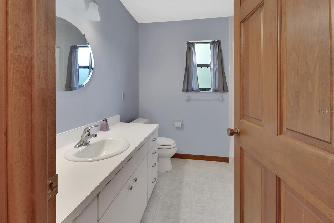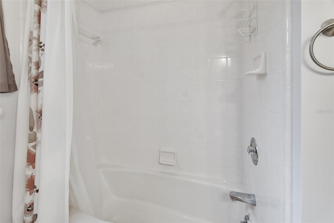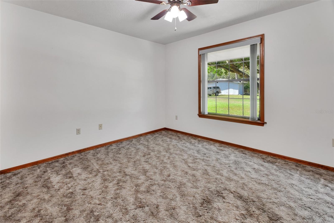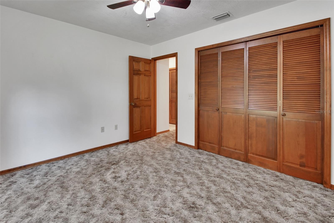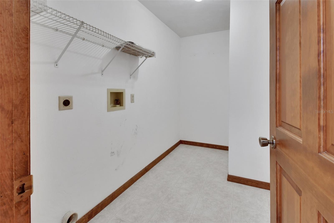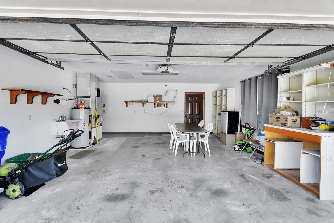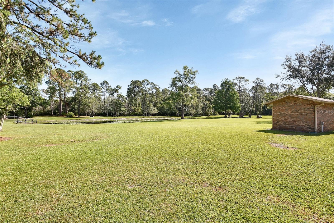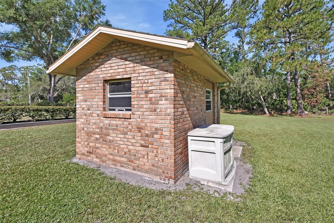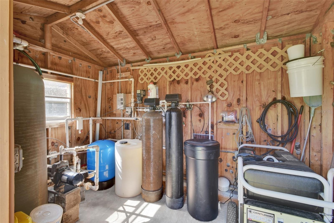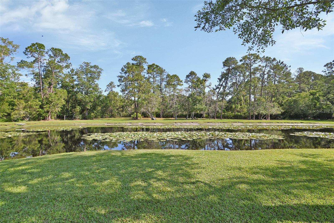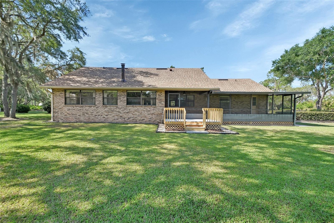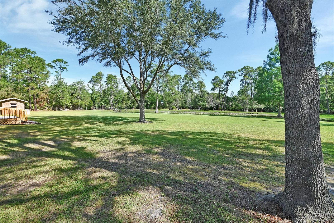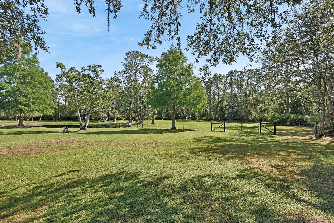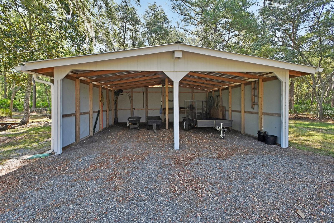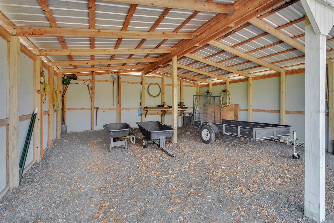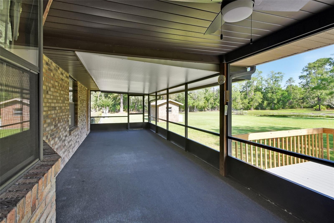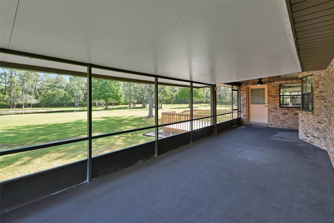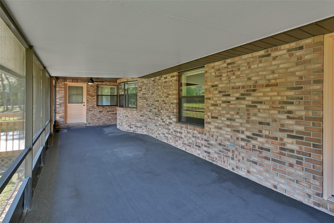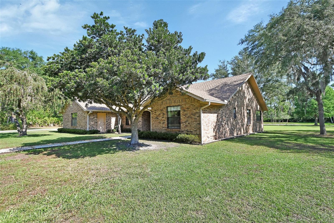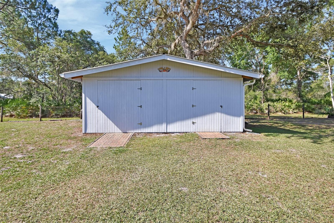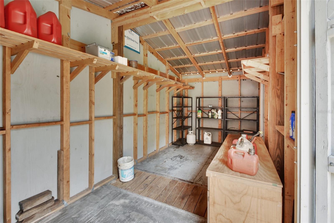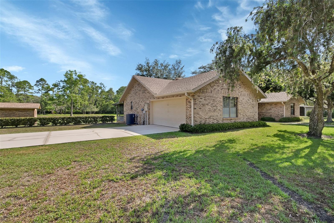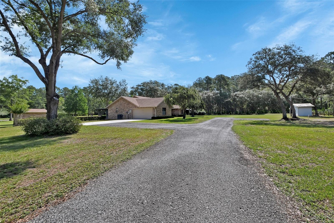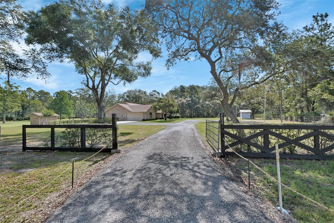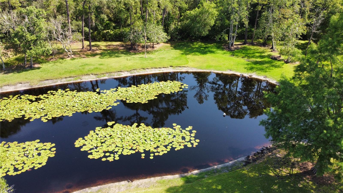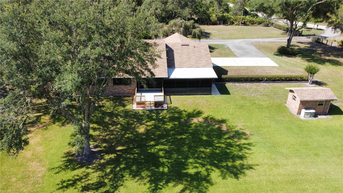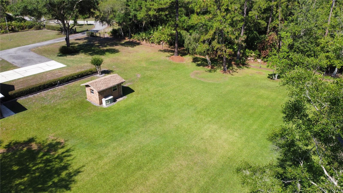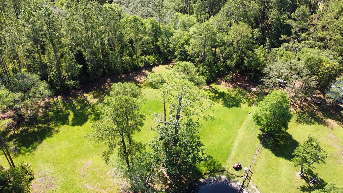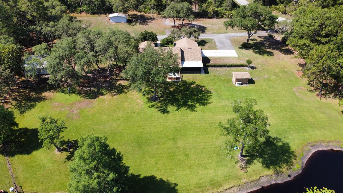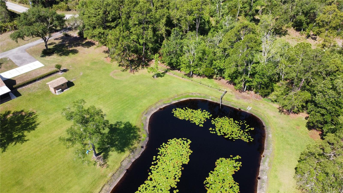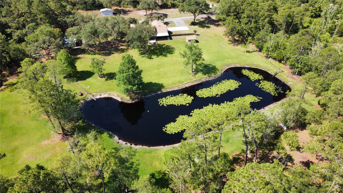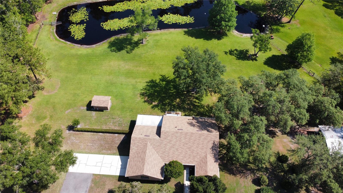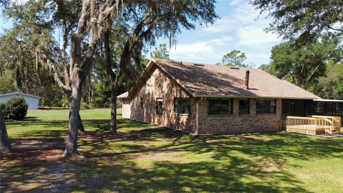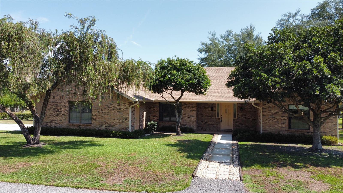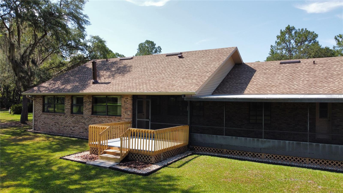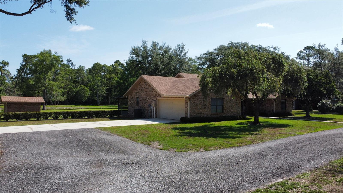2699 Audubon Avenue, DELAND, FL 32720
Contact Broker IDX Sites Inc.
Schedule A Showing
Request more information
- MLS#: V4942923 ( Residential )
- Street Address: 2699 Audubon Avenue
- Viewed: 11
- Price: $599,000
- Price sqft: $193
- Waterfront: Yes
- Wateraccess: Yes
- Waterfront Type: Pond
- Year Built: 1991
- Bldg sqft: 3109
- Bedrooms: 3
- Total Baths: 2
- Full Baths: 2
- Garage / Parking Spaces: 4
- Days On Market: 38
- Additional Information
- Geolocation: 29.0659 / -81.3665
- County: VOLUSIA
- City: DELAND
- Zipcode: 32720
- Subdivision: Glenwood Deland Farms
- Elementary School: Citrus Grove
- Middle School: Southwestern
- High School: Deland
- Provided by: CHARLES RUTENBERG REALTY ORLANDO
- Contact: Bob Barker
- 407-622-2122

- DMCA Notice
-
DescriptionBack on the market. Welcome to Paradise. This is a custom built (Don Gilbert) brick home that has been well cared for by the original owners. It sits on nearly 5 acres with abundant wildlife, fenced and cross fenced, zoned A1 so bring your horses, chickens and livestock. Kitchen remodel with solid oak cabinets and quartz countertops, new roof this year, HVAC and water heater are less than 10 years old, whole house generator (15kw Generac), wood burning fireplace in the great room with lots of windows letting in natural light and a beautiful view of the pond and backyard. The house has 3 spacious bedrooms and 2 baths, an abundance of storage, the master suite boasts a wall closet and a walk in closet, spacious laundry room, lots of windows bringing the beauty of outside in, double pane glass and extra insulation help keep the home energy efficient. Located in Glenwood which is probably DeLand's most desirable area, on a paved road less than a mile to Highland Park Fish Camp and just minutes to De Leon Springs state park, Lake Woodruff National Wildlife Refuge, Downtown Deland, Hospital, Shopping, Restaurants, ETC. Easy access to the "Spring to Spring" bike trail that will eventually connect De Leon Springs to Gemini Springs. This portion currently runs about 6.5 miles of gorgeous shaded bike trail along Grand Ave. Lake Woodruff National Wildlife Refuge (https://www.fws.gov/refuge/lake woodruf). Spring to Spring bike trail (https://www.volusia.org/services/community services/parks recreation and culture/parks and trails/trails/spring to spring.stml) DeLeon Springs State Park (https://www.volusia.org/services/community services/parks recreation and culture/parks and trails/trails/spring to spring.stml)
Property Location and Similar Properties
Features
Waterfront Description
- Pond
Appliances
- Dishwasher
- Disposal
- Electric Water Heater
- Range
- Range Hood
- Refrigerator
- Trash Compactor
- Water Filtration System
- Water Softener
Home Owners Association Fee
- 0.00
Carport Spaces
- 2.00
Close Date
- 0000-00-00
Cooling
- Central Air
Country
- US
Covered Spaces
- 0.00
Exterior Features
- Hurricane Shutters
- Storage
Flooring
- Carpet
- Ceramic Tile
- Vinyl
Garage Spaces
- 2.00
Heating
- Central
- Electric
High School
- Deland High
Insurance Expense
- 0.00
Interior Features
- Ceiling Fans(s)
- Eat-in Kitchen
- Solid Surface Counters
- Vaulted Ceiling(s)
- Walk-In Closet(s)
Legal Description
- LOT 11 GLENWOOD DELAND FARMS PER OR 3458 PG 1449
Levels
- One
Living Area
- 2028.00
Lot Features
- Cleared
- In County
- Pasture
- Paved
Middle School
- Southwestern Middle
Area Major
- 32720 - Deland
Net Operating Income
- 0.00
Occupant Type
- Vacant
Open Parking Spaces
- 0.00
Other Expense
- 0.00
Parcel Number
- 6944-10-00-0110
Property Type
- Residential
Roof
- Shingle
School Elementary
- Citrus Grove Elementary
Sewer
- Septic Tank
Tax Year
- 2024
Township
- 16S
Utilities
- Cable Connected
- Electricity Connected
Views
- 11
Virtual Tour Url
- https://www.propertypanorama.com/instaview/stellar/V4942923
Water Source
- Well
Year Built
- 1991
Zoning Code
- A-1



