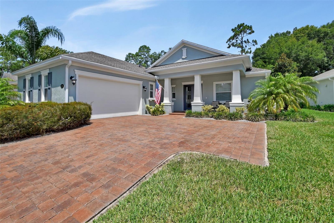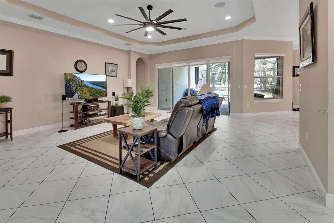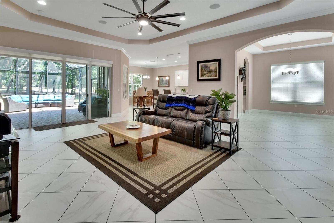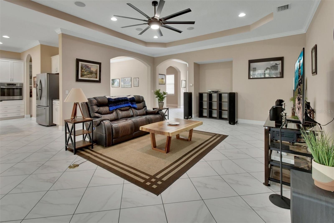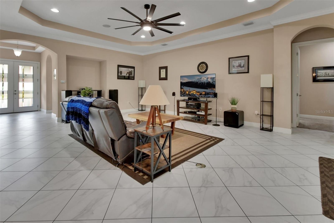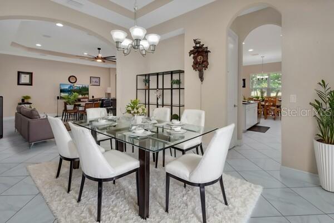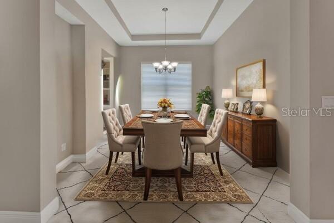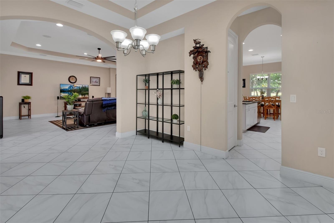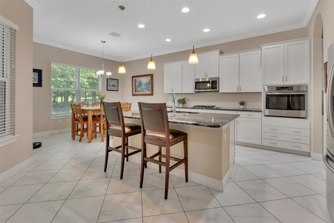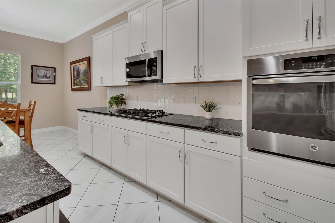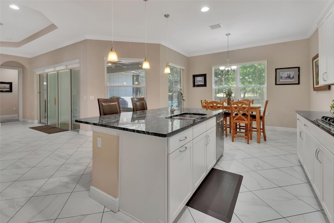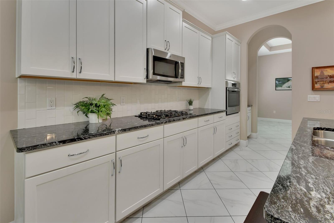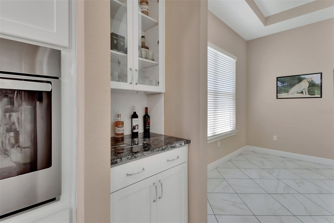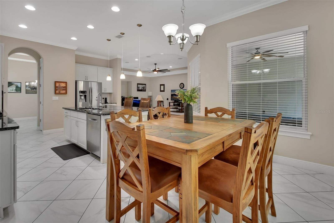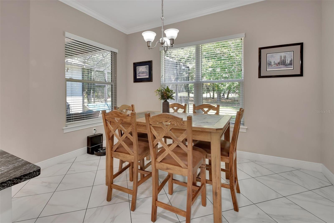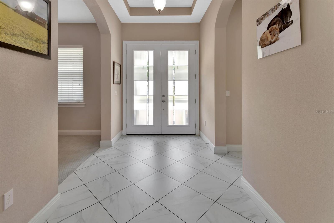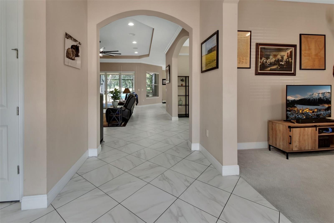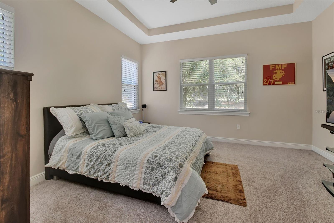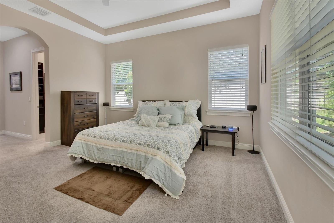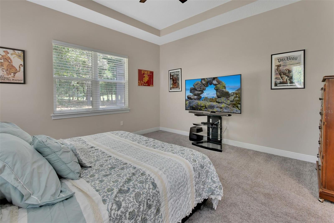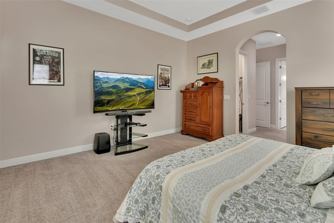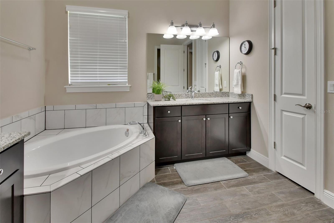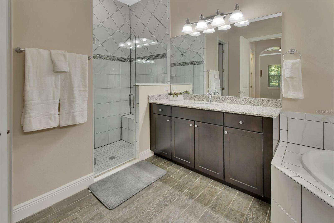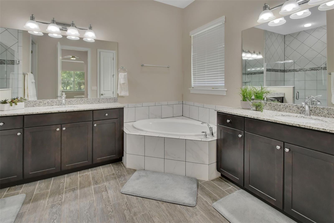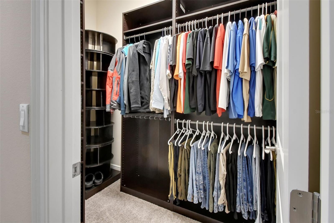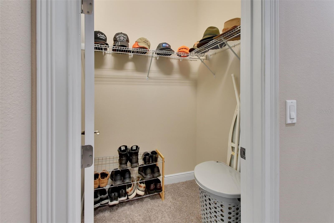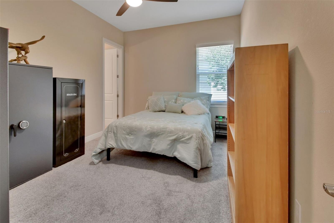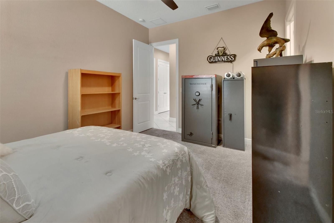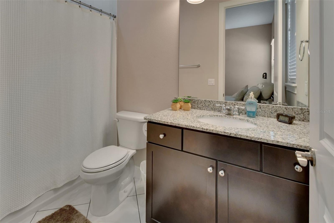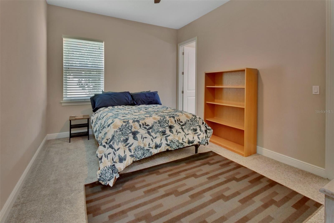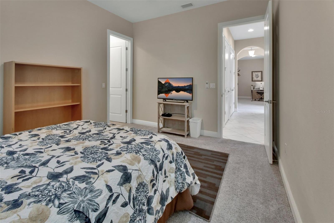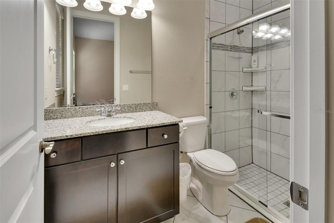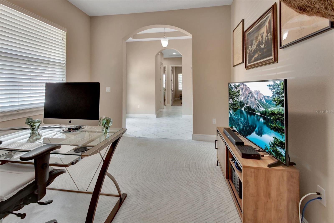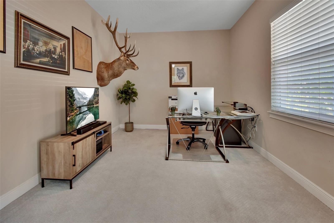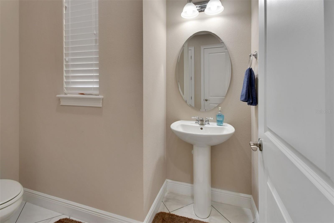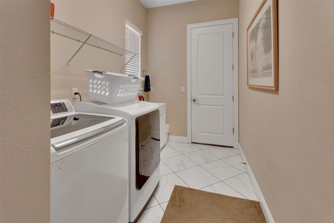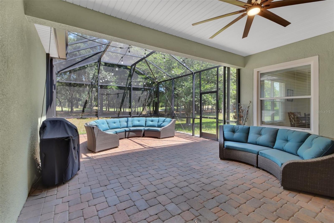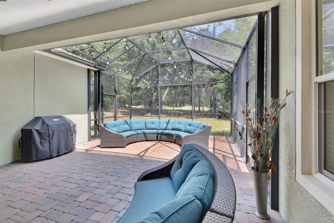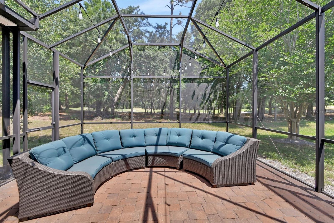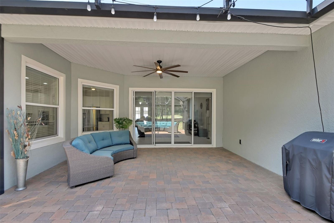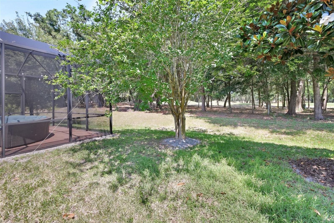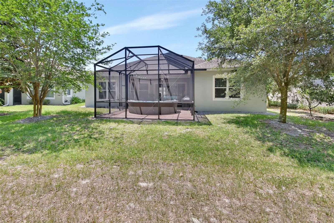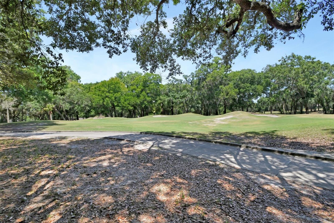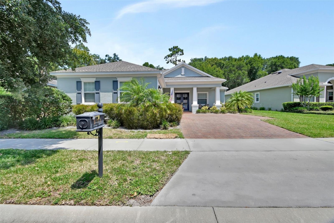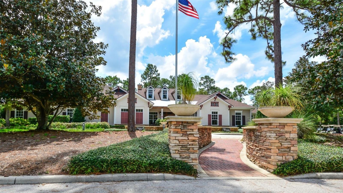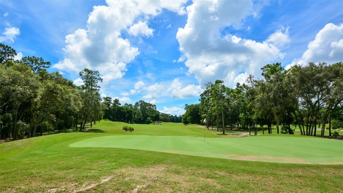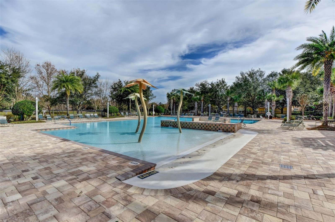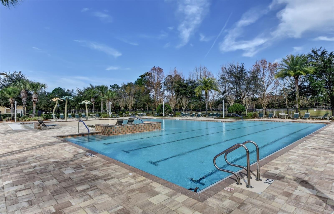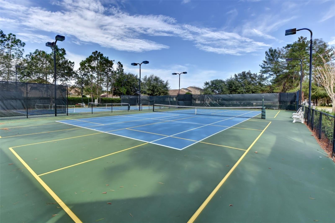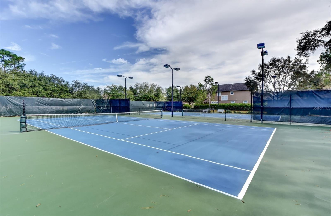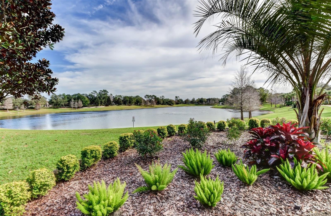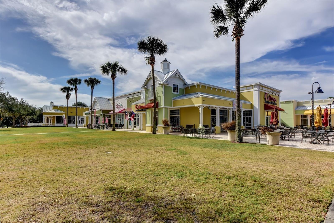171 Birchmont Drive, DELAND, FL 32724
Contact Tropic Shores Realty
Schedule A Showing
Request more information
- MLS#: V4942886 ( Residential )
- Street Address: 171 Birchmont Drive
- Viewed: 181
- Price: $529,000
- Price sqft: $136
- Waterfront: No
- Year Built: 2017
- Bldg sqft: 3881
- Bedrooms: 3
- Total Baths: 4
- Full Baths: 3
- 1/2 Baths: 1
- Garage / Parking Spaces: 2
- Days On Market: 268
- Additional Information
- Geolocation: 28.9706 / -81.2679
- County: VOLUSIA
- City: DELAND
- Zipcode: 32724
- Subdivision: Victoria Park Increment 03
- Elementary School: Freedom Elem
- Middle School: Deland
- High School: Deland
- Provided by: CHARLES RUTENBERG REALTY ORLANDO
- Contact: Barbara Cochrane
- 407-622-2122

- DMCA Notice
-
DescriptionOne or more photo(s) has been virtually staged. Assumable Loan!!! Ask How you can get this low interest rate Today! Nestled in the heart of the charming town of DeLand, this exceptional home offers the perfect combination of luxury, comfort, and convenience. From the moment you arrive, the inviting front porch and beautifully landscaped surroundings create a warm, welcoming ambiance that sets the tone for whats inside. Step through the front door and discover a spacious, open concept floor plan designed for both entertaining and everyday living. The living area boasts an abundance of natural light and seamlessly flows into a chefs kitchen, complete with top of the line stainless steel appliances, granite countertops, and a generous island perfect for meal prep and casual dining. One of the standout features of this home is the screened in patio, offering serene views of the seventh hole of the nearby golf course. Imagine sipping your morning coffee or unwinding in the evening with a glass of wine while enjoying the lush, manicured fairway just beyond your backyardyour very own slice of paradise. The master suite is a private retreat, featuring a spacious bedroom, walk in closets, and a luxurious en suite bathroom with a soaking tub and separate glass enclosed shower. Additional bedrooms are generously sized, each offering ample closet space, natural light, and private bathroomsperfect for family or guests. Modern upgrades include a tankless hot water heater for endless hot water and energy efficiency, along with other thoughtful touches that elevate everyday living. Outside, the meticulously maintained landscaping, mature trees, and tranquil setting provide a peaceful oasis, while still being just minutes from downtown DeLands historic charm, vibrant art scene, and lively dining and shopping options. As part of a desirable HOA community, residents enjoy premium amenities including: Tennis courts Gym A resort style swimming pool Scenic lake with walking paths On site restaurants and gathering spaces This is more than just a homeits a lifestyle. Dont miss your opportunity to own this one of a kind property that combines elegance, comfort, and a prime location. Schedule your private tour today and make your dream a reality!
Property Location and Similar Properties
Features
Appliances
- Built-In Oven
- Cooktop
- Dishwasher
- Disposal
- Microwave
- Range Hood
- Refrigerator
Home Owners Association Fee
- 184.33
Association Name
- Southwest Property Management/Lisa Moore
Association Phone
- 407-656-1081
Carport Spaces
- 0.00
Close Date
- 0000-00-00
Cooling
- Central Air
Country
- US
Covered Spaces
- 0.00
Exterior Features
- Sliding Doors
Flooring
- Carpet
- Tile
Garage Spaces
- 2.00
Heating
- Central
- Natural Gas
High School
- Deland High
Insurance Expense
- 0.00
Interior Features
- Ceiling Fans(s)
- Crown Molding
- Eat-in Kitchen
- Kitchen/Family Room Combo
- Open Floorplan
- Solid Surface Counters
- Solid Wood Cabinets
- Walk-In Closet(s)
- Window Treatments
Legal Description
- LOT 356 VICTORIA PARK INCREMENT THREE SOUTHWEST MB 51 PGS 193-205 INC PER OR 5685 PGS 4336-4337 PER OR 5923 PGS 2490-2495 INC PER OR 6358 PG 2730 PER OR 6431 PG 3789 PER OR 6431 PG 3814 PER OR 7416 PG 2018 PER OR 7999 PG 3446 PER OR 8043 PG 2975
Levels
- One
Living Area
- 2691.00
Middle School
- Deland Middle
Area Major
- 32724 - Deland
Net Operating Income
- 0.00
Occupant Type
- Owner
Open Parking Spaces
- 0.00
Other Expense
- 0.00
Parcel Number
- 7035-03-00-3560
Pets Allowed
- Yes
Property Type
- Residential
Roof
- Shingle
School Elementary
- Freedom Elem
Sewer
- Public Sewer
Tax Year
- 2024
Township
- 17
Utilities
- Electricity Available
- Fiber Optics
- Natural Gas Connected
- Public
- Sprinkler Recycled
- Water Available
View
- Golf Course
Views
- 181
Virtual Tour Url
- https://www.propertypanorama.com/instaview/stellar/V4942886
Water Source
- Public
Year Built
- 2017
Zoning Code
- R-1



