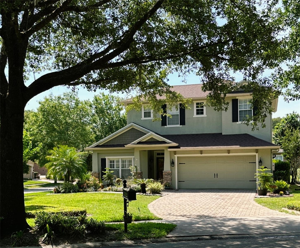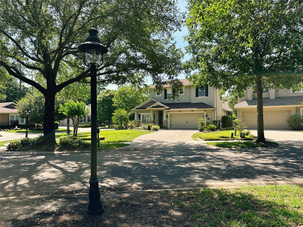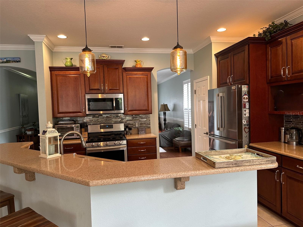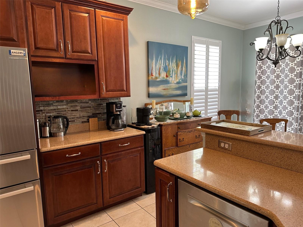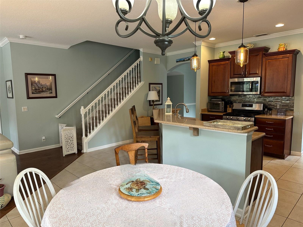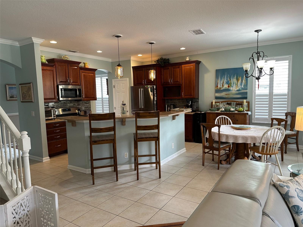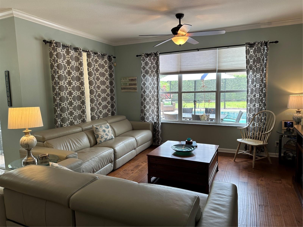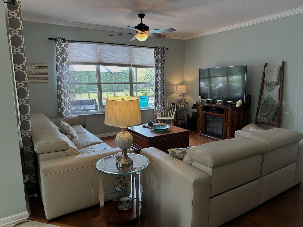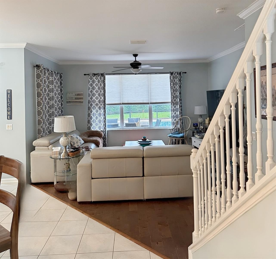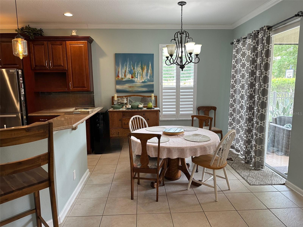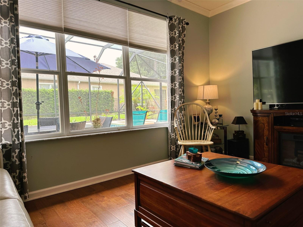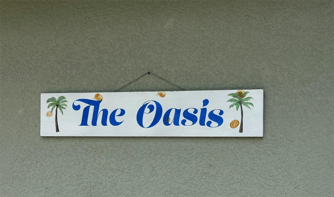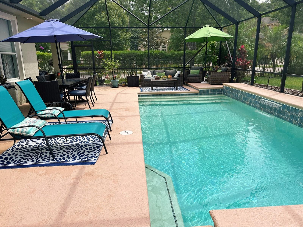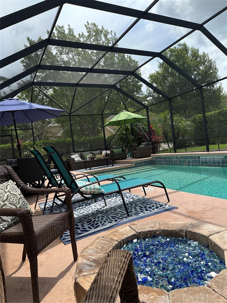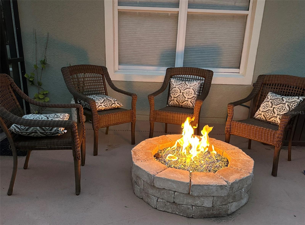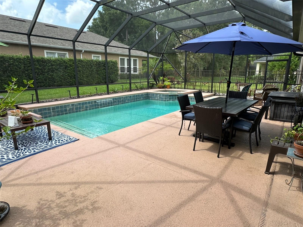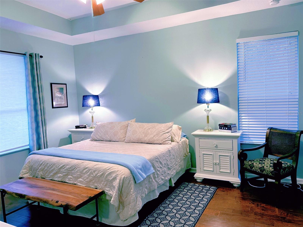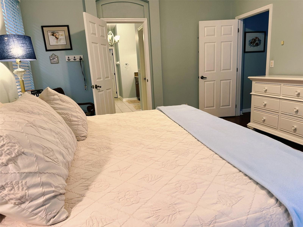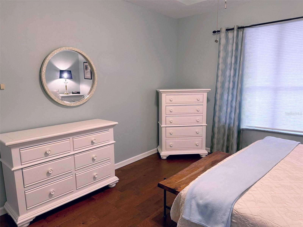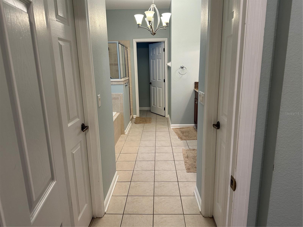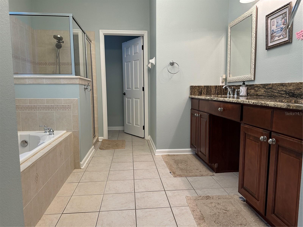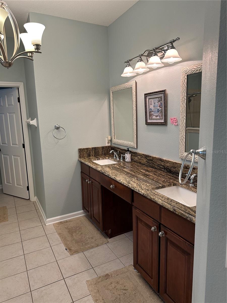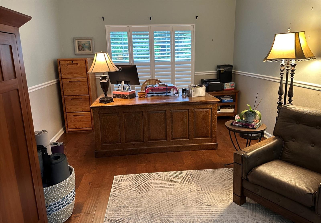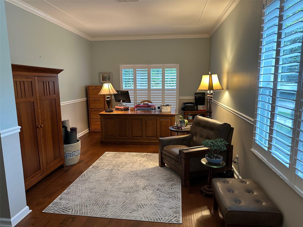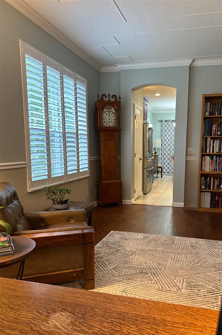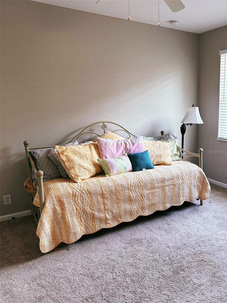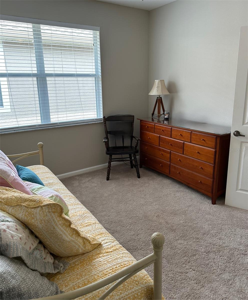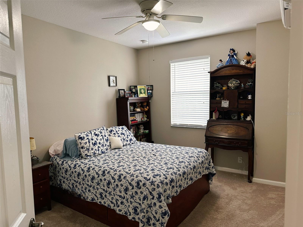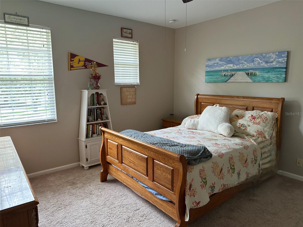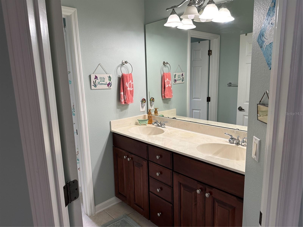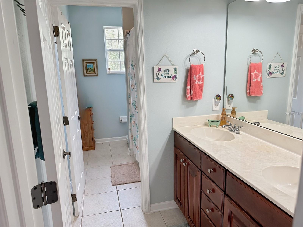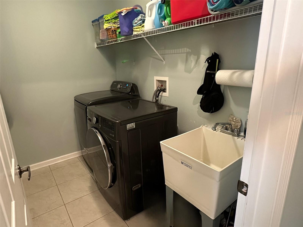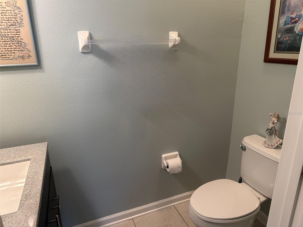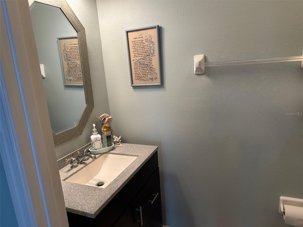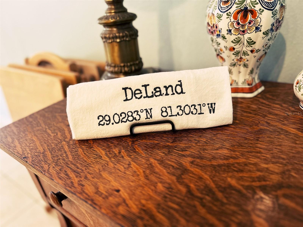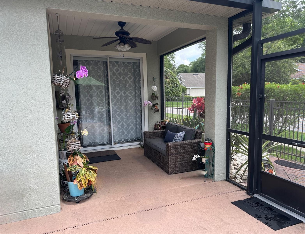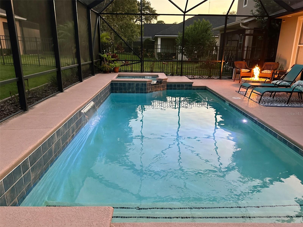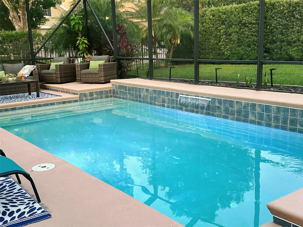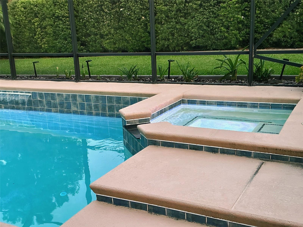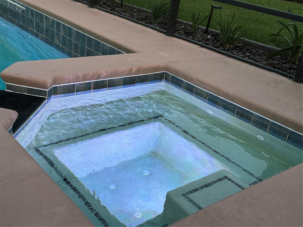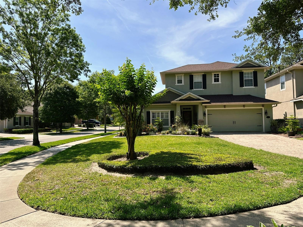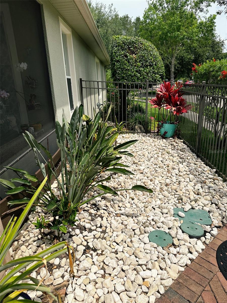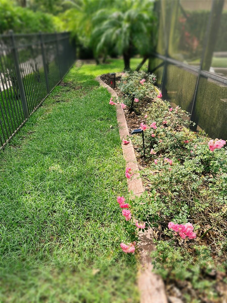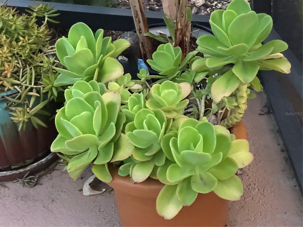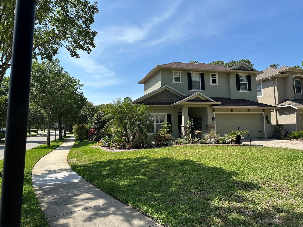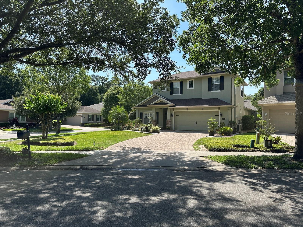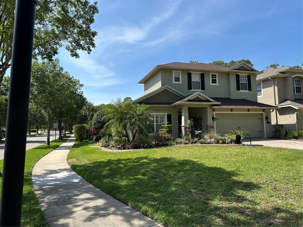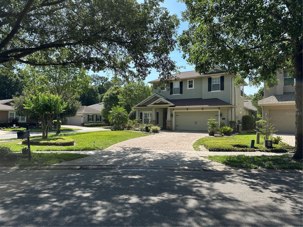201 Asterbrooke Drive, DELAND, FL 32724
Contact Broker IDX Sites Inc.
Schedule A Showing
Request more information
- MLS#: V4942451 ( Residential )
- Street Address: 201 Asterbrooke Drive
- Viewed: 31
- Price: $564,900
- Price sqft: $187
- Waterfront: No
- Year Built: 2006
- Bldg sqft: 3028
- Bedrooms: 4
- Total Baths: 3
- Full Baths: 2
- 1/2 Baths: 1
- Garage / Parking Spaces: 2
- Days On Market: 65
- Additional Information
- Geolocation: 28.9707 / -81.2701
- County: VOLUSIA
- City: DELAND
- Zipcode: 32724
- Subdivision: Victoria Park Increment 03
- Elementary School: Freedom Elem
- Middle School: Deland
- High School: Deland
- Provided by: DASH REAL ESTATE COMPANY

- DMCA Notice
-
DescriptionPOOL HOME! Minutes to I 4, Downtown Deland, Orange City and surroundings. Golf, walk, stroll with your pets... park like community. Discover the perfect blend of comfort, style, and location in this beautifully maintained 4 bedroom, 2.5 bath home, offering 2,438 sq ft of thoughtfully designed living spaceplus a versatile bonus room ideal for a formal dining room, home office, creative studio, or playroom. Nestled in the sought after golf course community of Victoria Hills, this corner lot gem sits across from a tranquil park, providing extra privacy and a serene view. Step into your own private retreat with a gas heated pool and hot tub, a screened lanai ideal for relaxing or hosting friends, and a gas firepit to enjoy cozy nights under the stars. A fenced yard and decorative front edging add curb appeal and function. Inside, the first floor primary suite offers ease and comfort, while the open concept living area features stainless steel appliances, a gas range, and plenty of space for entertaining. Recent upgrades include a 2019 roof, tankless water heater, new shutters, garage storage racks, and an indoor laundry room. Every upstairs bedroom includes its own mini split A/C unit, so everyone can stay comfortable year round. Enjoy access to premium community amenities included in the HOA: gym, tennis/pickleball courts, community pool, irrigation water, cable, Internet, and waste/recyclingmaking life just a little easier. This home truly checks all the boxesstylish, functional, and full of extras. Come see what makes it special!
Property Location and Similar Properties
Features
Appliances
- Dishwasher
- Dryer
- Exhaust Fan
- Gas Water Heater
- Microwave
- Range
- Refrigerator
- Tankless Water Heater
- Trash Compactor
- Washer
Association Amenities
- Cable TV
- Clubhouse
- Fitness Center
- Park
- Pickleball Court(s)
- Playground
- Pool
- Recreation Facilities
- Tennis Court(s)
Home Owners Association Fee
- 219.00
Home Owners Association Fee Includes
- Cable TV
- Pool
- Internet
- Maintenance Grounds
- Recreational Facilities
- Trash
Association Name
- Leland Management LifeStyle
Association Phone
- Rebecca Furlow
Carport Spaces
- 0.00
Close Date
- 0000-00-00
Cooling
- Central Air
Country
- US
Covered Spaces
- 0.00
Exterior Features
- Sprinkler Metered
Fencing
- Fenced
Flooring
- Carpet
- Ceramic Tile
- Wood
Garage Spaces
- 2.00
Green Energy Efficient
- Appliances
Heating
- Central
- Electric
- Natural Gas
High School
- Deland High
Insurance Expense
- 0.00
Interior Features
- Ceiling Fans(s)
- Crown Molding
- Eat-in Kitchen
- High Ceilings
- Kitchen/Family Room Combo
- Living Room/Dining Room Combo
- Open Floorplan
- Primary Bedroom Main Floor
- Solid Wood Cabinets
- Thermostat
- Tray Ceiling(s)
- Walk-In Closet(s)
- Window Treatments
Legal Description
- LOT 401 VICTORIA PARK INCREMENT THREE SOUTHWEST MB 51 PGS 193-205 INC PER OR 5685 PGS 4336-4337
Levels
- Two
Living Area
- 2438.00
Lot Features
- Corner Lot
- City Limits
- Sidewalk
- Paved
Middle School
- Deland Middle
Area Major
- 32724 - Deland
Net Operating Income
- 0.00
Occupant Type
- Owner
Open Parking Spaces
- 0.00
Other Expense
- 0.00
Parcel Number
- 35-17-30-03-00-4010
Parking Features
- Garage Door Opener
- Off Street
Pets Allowed
- Cats OK
- Dogs OK
- Yes
Pool Features
- Deck
- Heated
- In Ground
- Lighting
- Salt Water
- Screen Enclosure
Possession
- Close Of Escrow
Property Condition
- Completed
Property Type
- Residential
Roof
- Shingle
School Elementary
- Freedom Elem
Sewer
- Public Sewer
Style
- Craftsman
Tax Year
- 2024
Township
- 17
Utilities
- Cable Connected
- Electricity Connected
- Fire Hydrant
- Natural Gas Connected
- Sprinkler Meter
- Sprinkler Recycled
View
- Park/Greenbelt
- Trees/Woods
Views
- 31
Virtual Tour Url
- https://www.propertypanorama.com/instaview/stellar/V4942451
Water Source
- Public
Year Built
- 2006
Zoning Code
- R1



