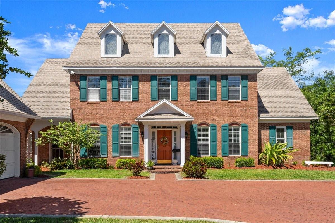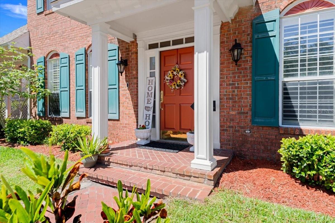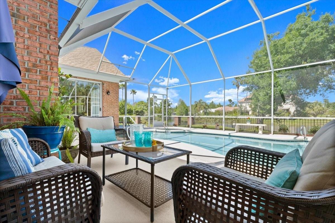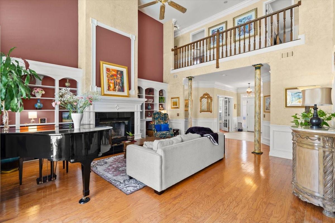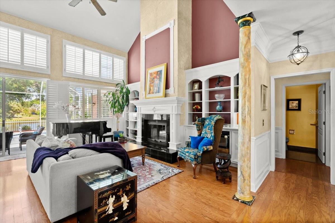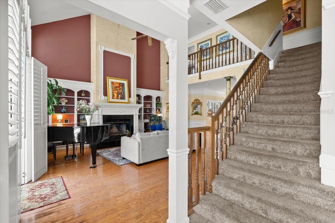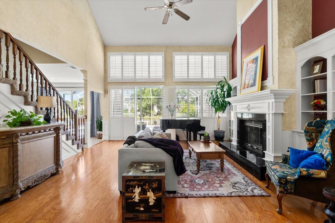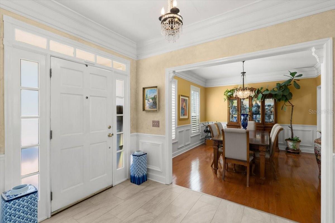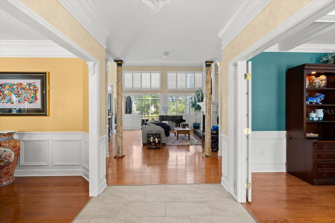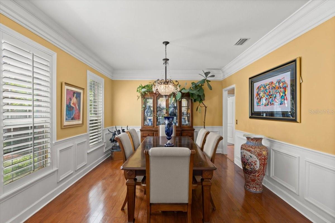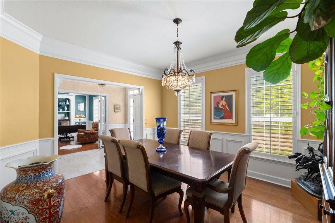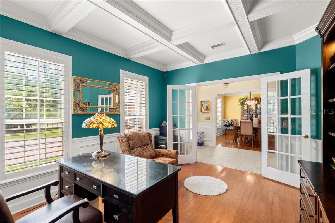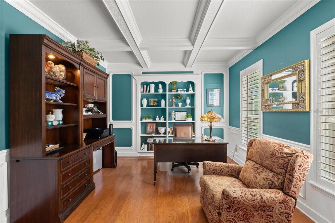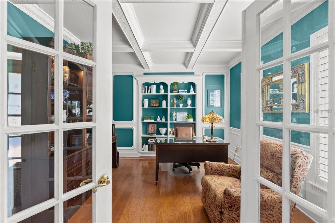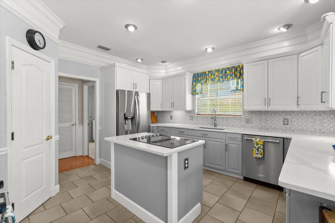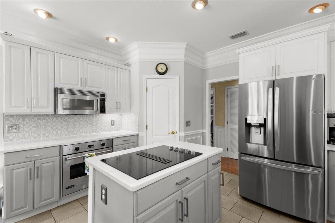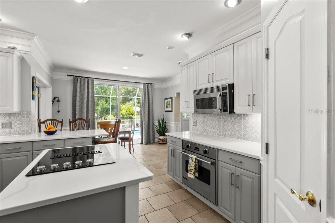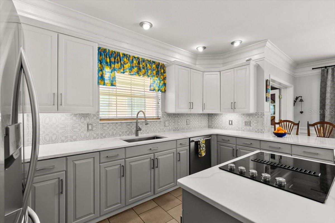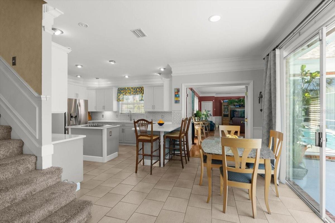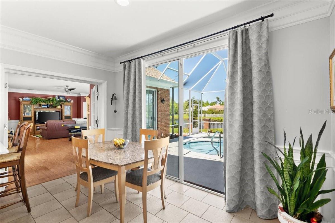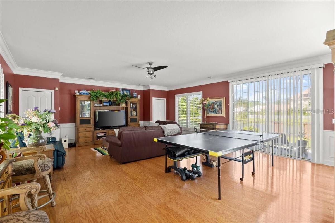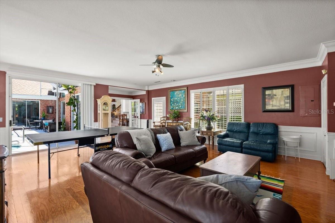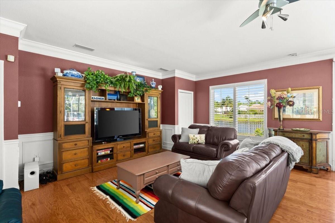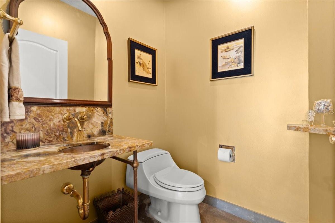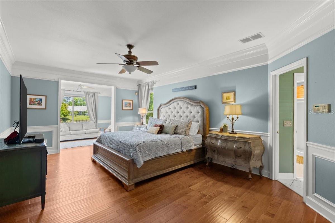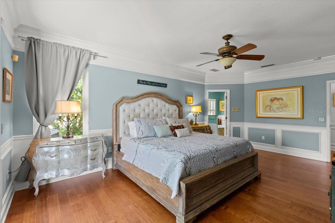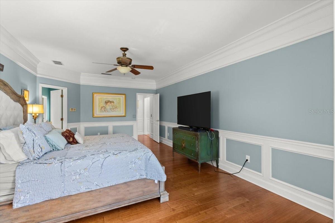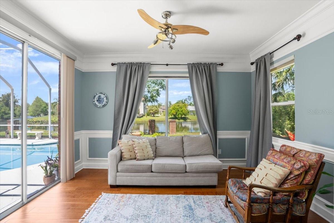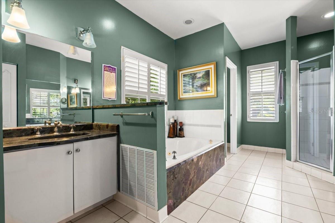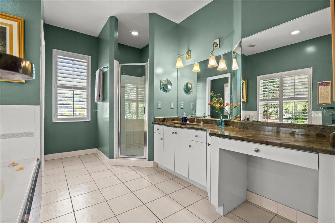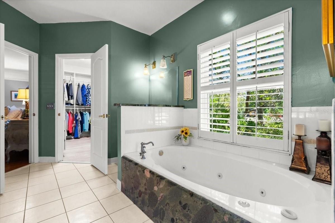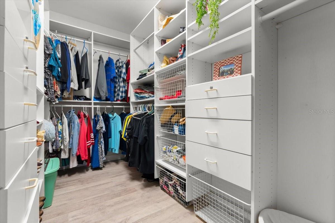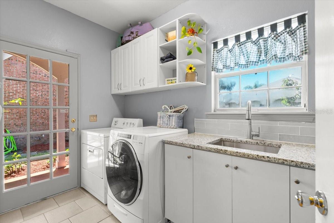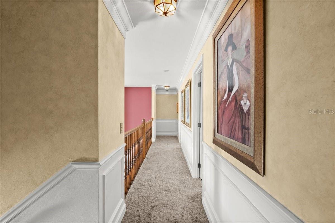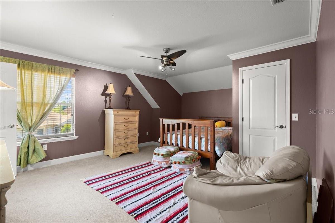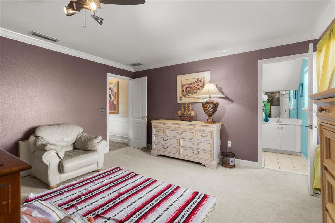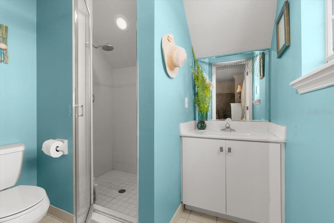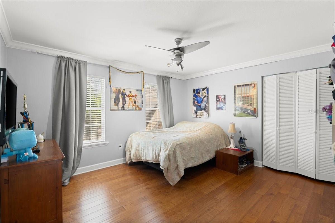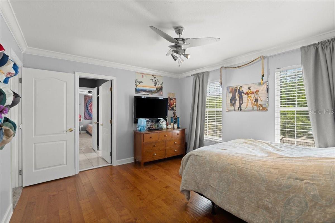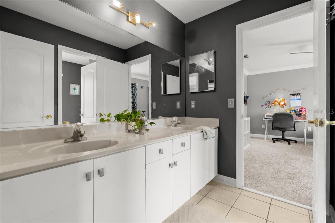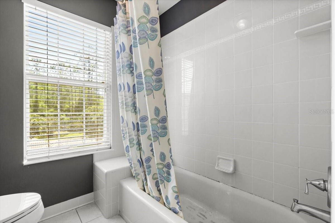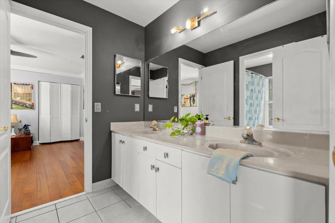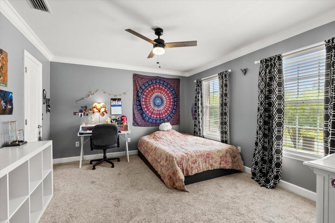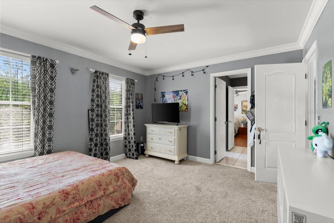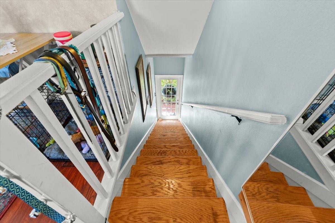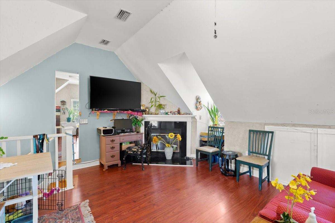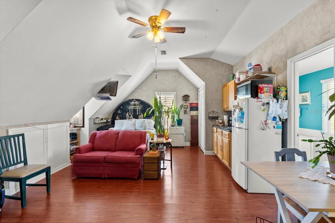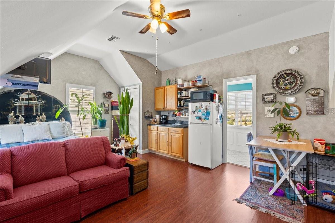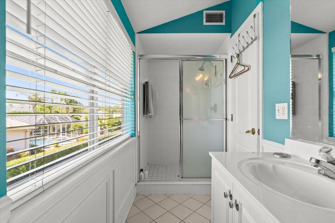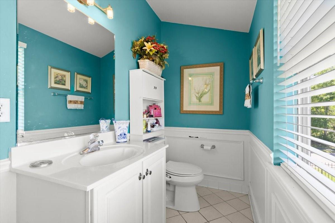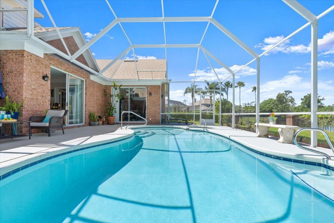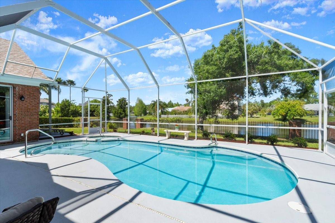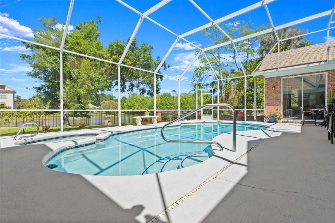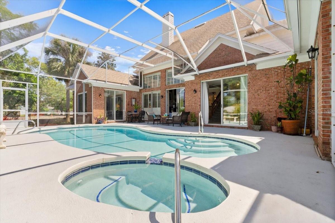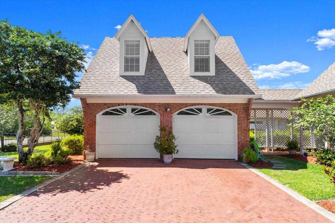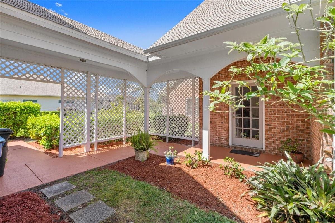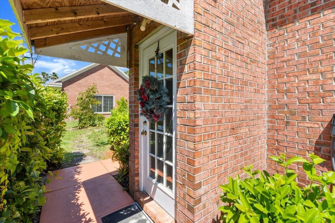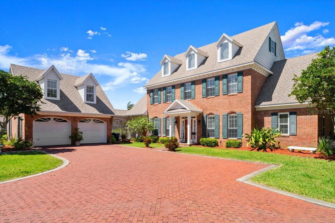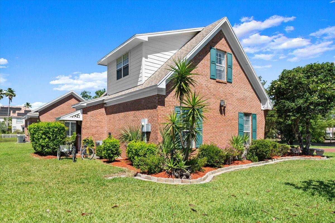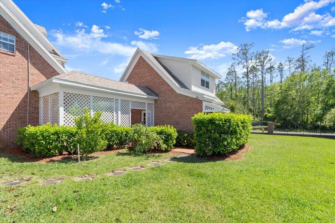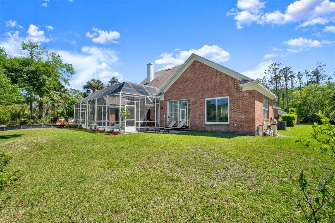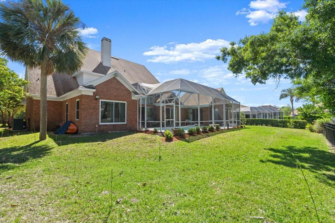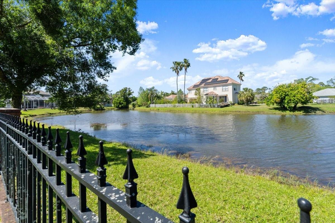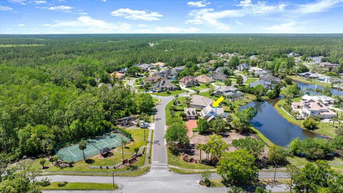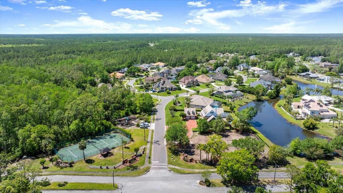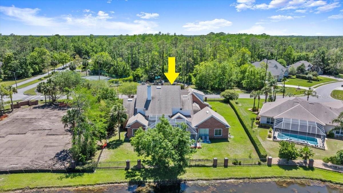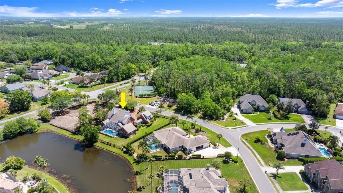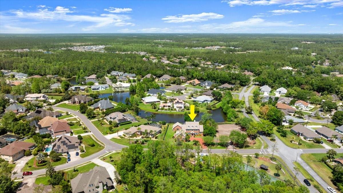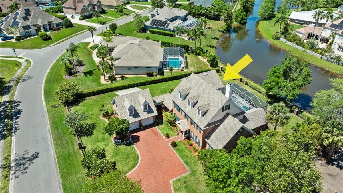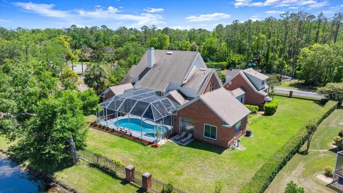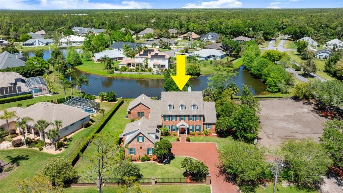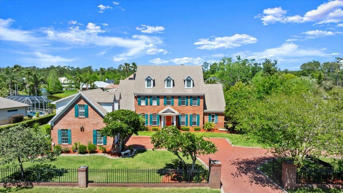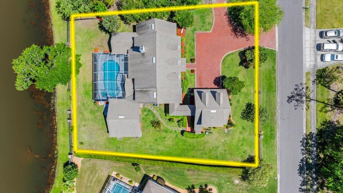4 Huntsman Look, ORMOND BEACH, FL 32174
Contact Broker IDX Sites Inc.
Schedule A Showing
Request more information
- MLS#: V4942194 ( Residential )
- Street Address: 4 Huntsman Look
- Viewed: 31
- Price: $849,900
- Price sqft: $171
- Waterfront: No
- Year Built: 1993
- Bldg sqft: 4975
- Bedrooms: 5
- Total Baths: 5
- Full Baths: 4
- 1/2 Baths: 1
- Garage / Parking Spaces: 2
- Days On Market: 74
- Additional Information
- Geolocation: 29.2599 / -81.163
- County: VOLUSIA
- City: ORMOND BEACH
- Zipcode: 32174
- Subdivision: Shadow Crossings
- Provided by: SIMPLY REAL ESTATE
- Contact: Jessica Jackson
- 386-677-0870

- DMCA Notice
-
DescriptionTimeless Elegance Meets Modern Comfort in Hunters Ridge. Welcome to this exquisite 5 bedroom, 4.5 bathroom estate home nestled in the heart of the desirable Hunters Ridge community. Boasting over 4,100 square feet of refined living space, this traditional beauty offers a perfect blend of classic design and thoughtful functionality. Step inside and be greeted by soaring 18 foot ceilings and a dramatic wood burning fireplace that anchors the expansive family rooma true showstopper for cozy nights or entertaining guests. The dedicated office, complete with custom built ins, provides the ideal space for remote work or creative pursuits. A formal dining room adds elegance for dinner parties and holidays, while the homes layout offers both openness and privacy in all the right places. The spacious first floor primary suite is a true retreat, offering privacy, comfort, and room to unwind. Upstairs, youll find generous bedrooms, 2 that share a Jack and Jill bathroom and the other with its own private bathroom. Designed for entertaining, the indoor spaces flow seamlessly to a sparkling pool overlooking a tranquil water view, where ducks, herons, and the occasional deer add a touch of natures charm to your everyday. Enjoy peaceful mornings with birdsong and evenings lit by Florida sunsets. The oversized driveway easily accommodates multiple vehicles, perfect for gatherings or visiting guests. And speaking of gueststhe detached mother in law suite/guest apartment above the garage offers privacy, its own entrance, and endless possibilities for multigenerational living, a home business, or short term visitors. Set in a quiet, friendly neighborhood where neighbors still wave hello and the sense of community is alive and well, this home is centrally located for convenience without sacrificing serenity. Dont miss your chance to own one of the most impressive homes in Hunters Ridgewhere comfort, space, and nature meet in perfect harmony. All information taken from the tax record, and while deemed reliable, cannot be guaranteed.
Property Location and Similar Properties
Features
Appliances
- Dishwasher
- Microwave
- Range
- Refrigerator
Home Owners Association Fee
- 290.00
Association Name
- Jack Pollard
Association Phone
- 386-677-7275
Carport Spaces
- 0.00
Close Date
- 0000-00-00
Cooling
- Central Air
Country
- US
Covered Spaces
- 0.00
Exterior Features
- Other
Flooring
- Carpet
- Tile
- Wood
Garage Spaces
- 2.00
Heating
- Central
Insurance Expense
- 0.00
Interior Features
- Ceiling Fans(s)
- Vaulted Ceiling(s)
- Walk-In Closet(s)
Legal Description
- LOT 19 SHADOW CROSSINGS UNIT 2 OF HUNTERS RIDGE PHASE I MB 44 PGS 49-52 EXC 50% SUBSURFACE RIGHTS PER OR 4395 PG 4569 PER OR 5704 PG 1176 PER OR 6230 PG 2512 PER OR 6675 PG 2463
Levels
- Two
Living Area
- 4176.00
Area Major
- 32174 - Ormond Beach
Net Operating Income
- 0.00
Occupant Type
- Owner
Open Parking Spaces
- 0.00
Other Expense
- 0.00
Parcel Number
- 4127-02-00-0190
Pets Allowed
- Cats OK
- Dogs OK
Pool Features
- In Ground
Property Type
- Residential
Roof
- Shingle
Sewer
- Holding Tank
Tax Year
- 2024
Township
- 14
Utilities
- Cable Available
- Electricity Available
- Electricity Connected
- Sewer Available
- Water Available
- Water Connected
Views
- 31
Virtual Tour Url
- https://www.zillow.com/view-imx/3ce757ec-f7bb-46bf-ac9e-d2b2dc82aba9?setAttribution=mls&wl=true&initialViewType=pano&utm_source=dashboard
Water Source
- Public
Year Built
- 1993
Zoning Code
- RES



