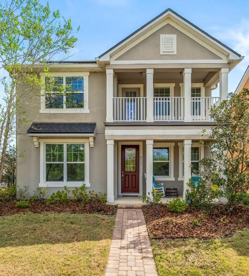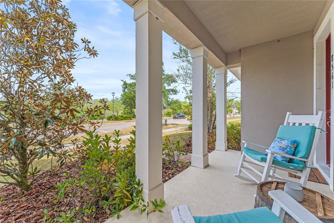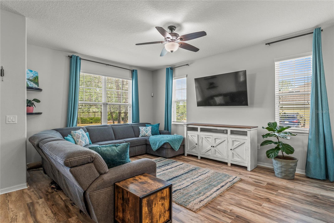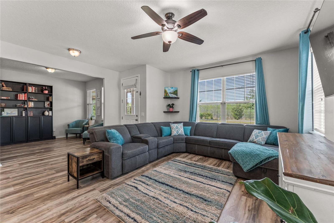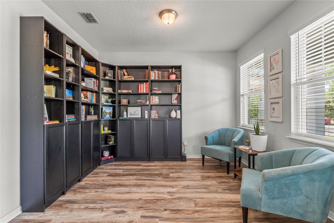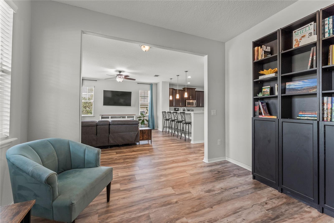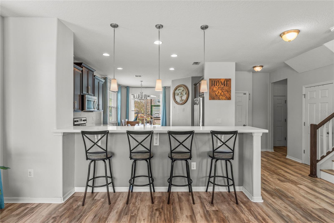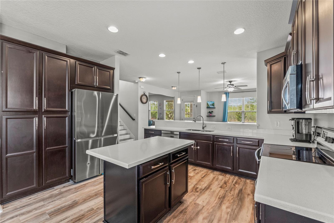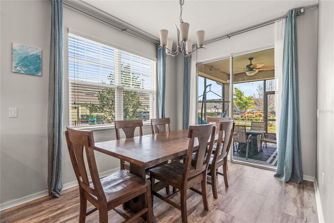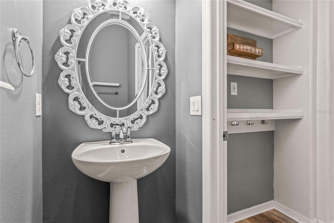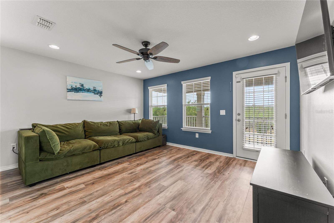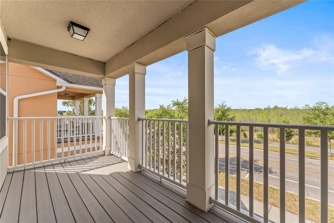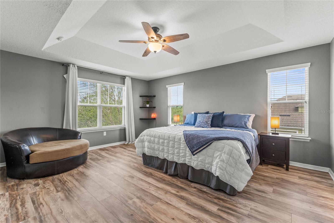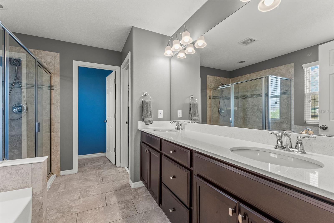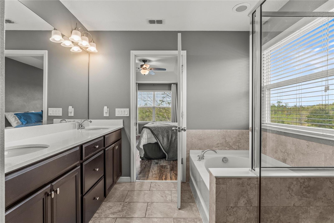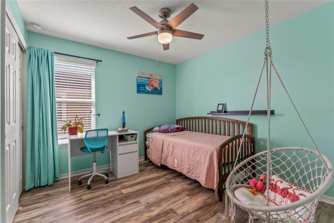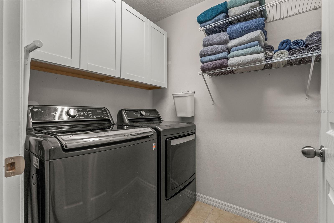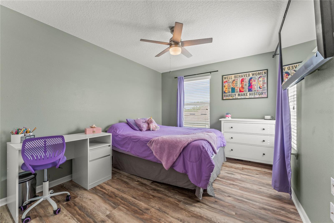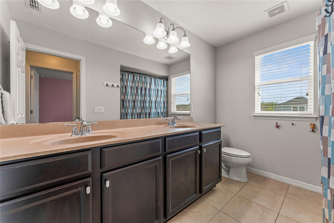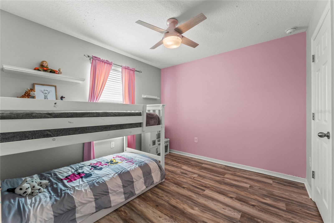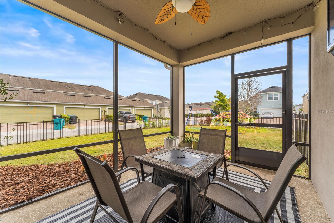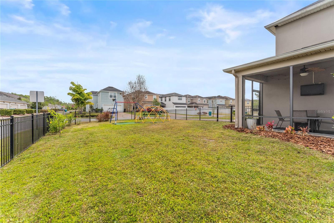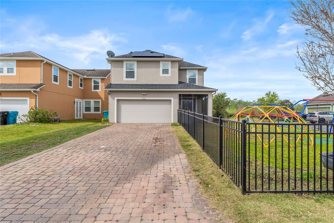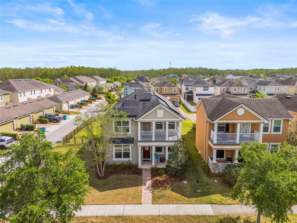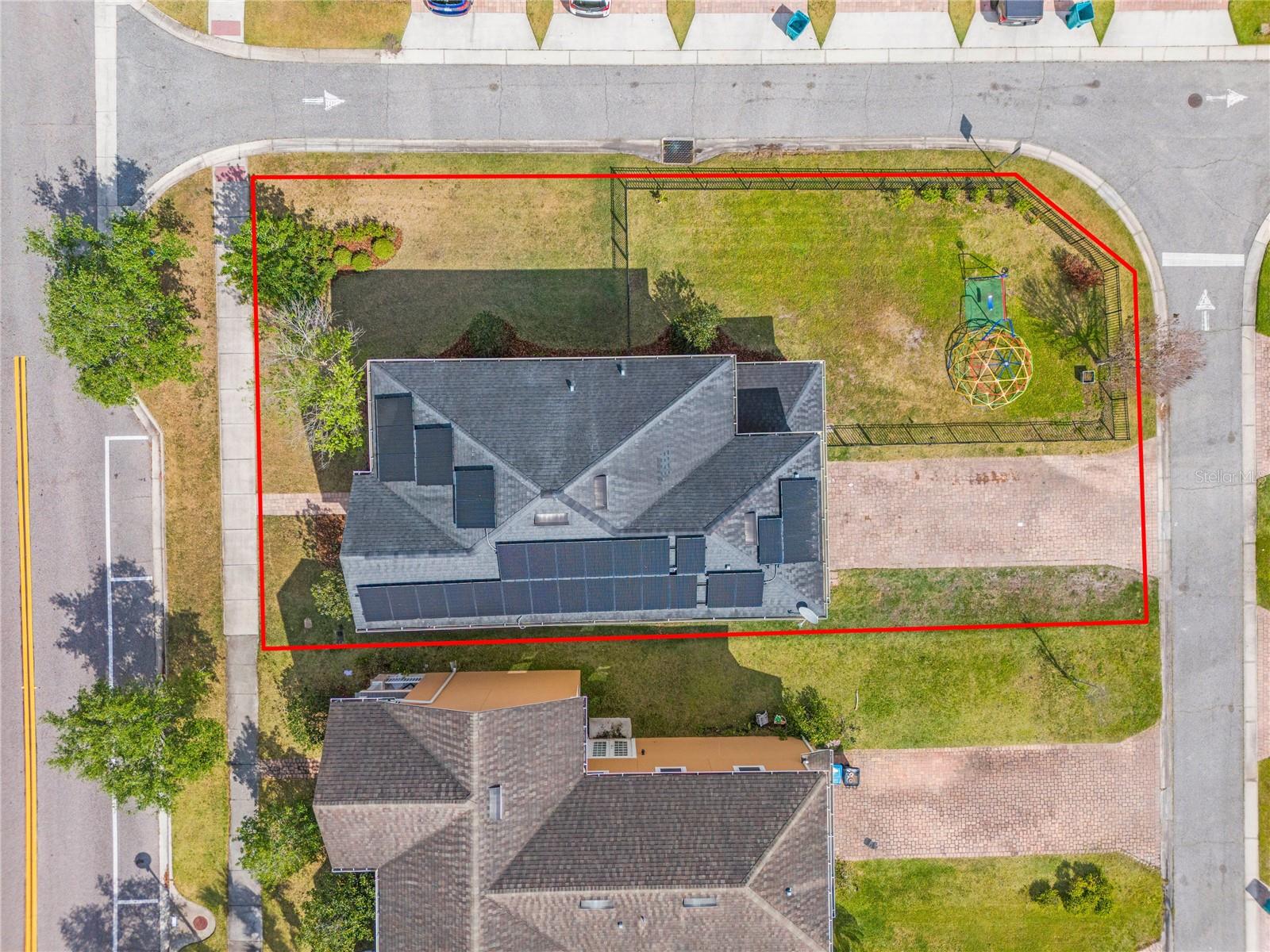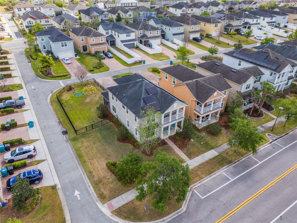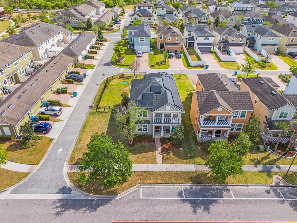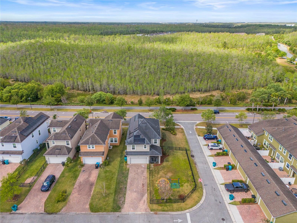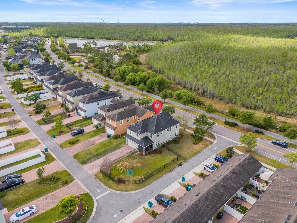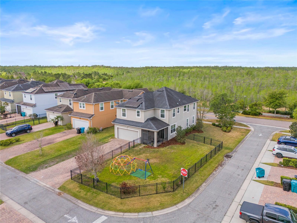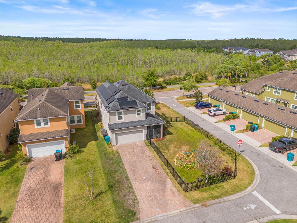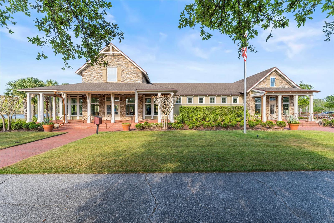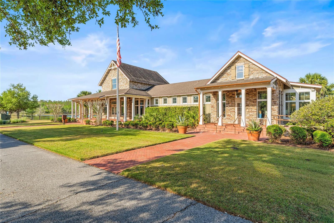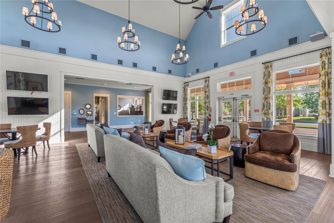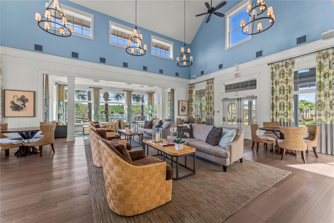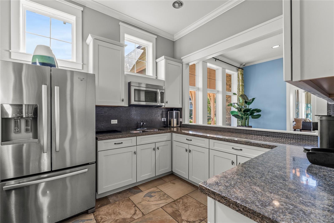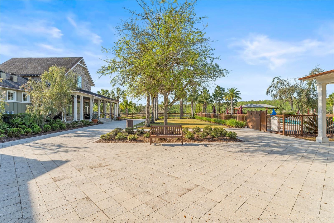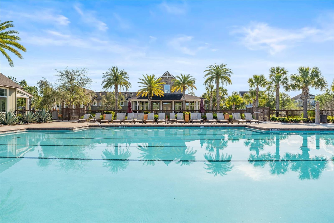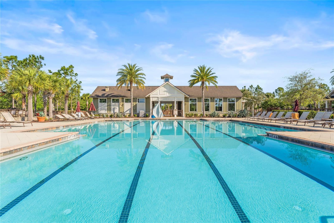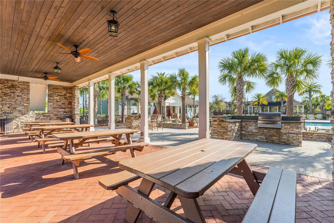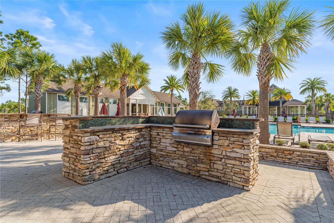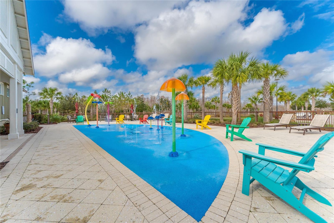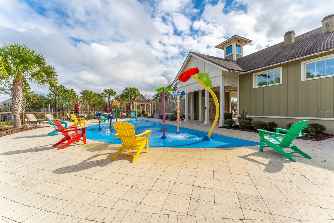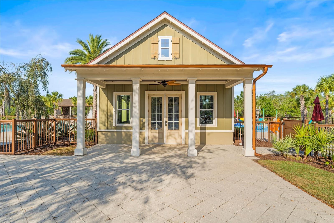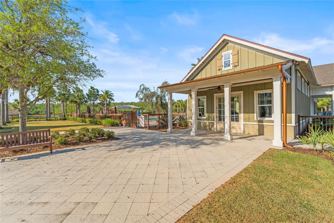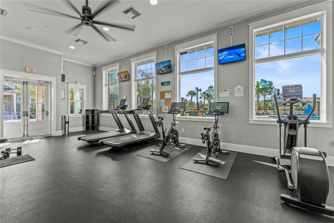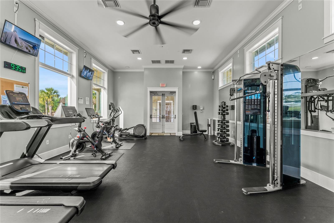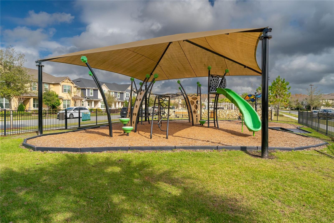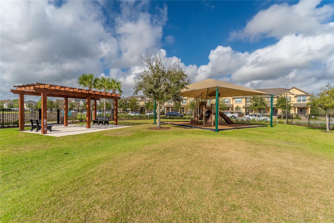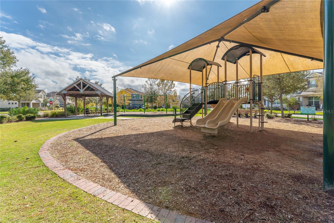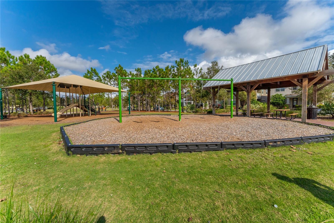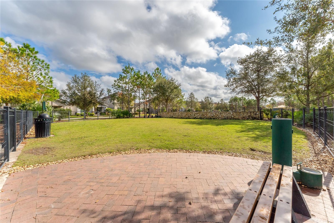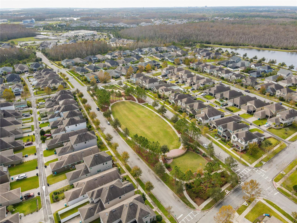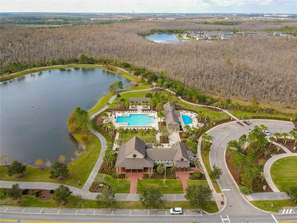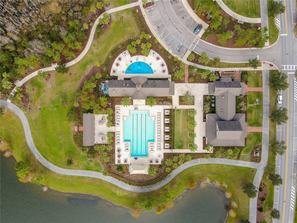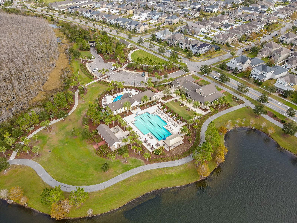8561 Randal Park Blvd, ORLANDO, FL 32832
Contact Broker IDX Sites Inc.
Schedule A Showing
Request more information
- MLS#: V4941858 ( Residential )
- Street Address: 8561 Randal Park Blvd
- Viewed: 37
- Price: $565,000
- Price sqft: $178
- Waterfront: No
- Year Built: 2015
- Bldg sqft: 3174
- Bedrooms: 4
- Total Baths: 3
- Full Baths: 2
- 1/2 Baths: 1
- Garage / Parking Spaces: 2
- Days On Market: 94
- Additional Information
- Geolocation: 28.4422 / -81.2373
- County: ORANGE
- City: ORLANDO
- Zipcode: 32832
- Subdivision: Randal Park Ph 2
- Elementary School: Sun Blaze Elementary
- Middle School: Innovation Middle School
- High School: Other
- Provided by: MAINSTREET REALTY
- Contact: Jessica Carlucci
- 386-259-2426

- DMCA Notice
-
DescriptionVA ASSUMABLE LOAN AT 3.500% interest rate available to qualified buyers! This beautiful 4 bedroom, 2.5 bathroom home in the highly sought after Randal Park community offers both comfort and style. The spacious master bedroom features an ensuite bathroom and a generous walk in closet. The home has been updated with luxury vinyl plank flooring throughout, creating a modern and seamless flow. Enjoy the benefits of paid off solar panels, providing energy efficiency and cost savings. The home is situated on a large corner lot, fully fenced and offers stunning views of the conservation area. Relax on the second floor balcony, which is accessed through a spacious loft, an ideal spot for peaceful moments and outdoor enjoyment. The modern kitchen features stainless steel appliances, quartz countertops, upgraded cabinets with convenient pull out drawers for optimal storage, a center island, and a breakfast bar. It seamlessly opens to the family room and a large breakfast nook that leads to the screened in lanai, perfect for outdoor entertaining. Located just off the 417, this community offers an array of amenities, including walking and biking paths, dog parks, a resort style community pool, clubhouse, splash pad, and 24 hour gym. Don't miss the chance to make this remarkable residence your new home.
Property Location and Similar Properties
Features
Appliances
- Dishwasher
- Disposal
- Dryer
- Electric Water Heater
- Microwave
- Range
- Range Hood
- Refrigerator
- Washer
Home Owners Association Fee
- 85.00
Home Owners Association Fee Includes
- Pool
- Management
Association Name
- ALEXANDRA PENAGOS
Association Phone
- (407) 841-5524
Builder Name
- Mattamy Homes
Carport Spaces
- 0.00
Close Date
- 0000-00-00
Cooling
- Central Air
Country
- US
Covered Spaces
- 0.00
Exterior Features
- Balcony
- Lighting
- Rain Gutters
- Sidewalk
- Sliding Doors
Fencing
- Fenced
- Other
Flooring
- Luxury Vinyl
- Tile
Garage Spaces
- 2.00
Heating
- Central
- Electric
- Solar
High School
- Other
Insurance Expense
- 0.00
Interior Features
- Ceiling Fans(s)
- Eat-in Kitchen
- Kitchen/Family Room Combo
- PrimaryBedroom Upstairs
- Solid Wood Cabinets
- Stone Counters
- Tray Ceiling(s)
- Walk-In Closet(s)
- Window Treatments
Legal Description
- RANDAL PARK - PHASE 2 83/70 LOT 61
Levels
- Two
Living Area
- 2293.00
Lot Features
- Corner Lot
- Oversized Lot
Middle School
- Innovation Middle School
Area Major
- 32832 - Orlando/Moss Park/Lake Mary Jane
Net Operating Income
- 0.00
Occupant Type
- Owner
Open Parking Spaces
- 0.00
Other Expense
- 0.00
Parcel Number
- 31-23-32-1952-00-610
Parking Features
- Alley Access
- Garage Door Opener
- Garage Faces Rear
Pets Allowed
- Yes
Property Condition
- Completed
Property Type
- Residential
Roof
- Shingle
School Elementary
- Sun Blaze Elementary
Sewer
- Public Sewer
Style
- Craftsman
Tax Year
- 2024
Township
- 23
Utilities
- BB/HS Internet Available
- Electricity Connected
- Fire Hydrant
- Underground Utilities
- Water Connected
View
- Trees/Woods
Views
- 37
Virtual Tour Url
- https://www.propertypanorama.com/instaview/stellar/V4941858
Water Source
- Public
Year Built
- 2015
Zoning Code
- PD



