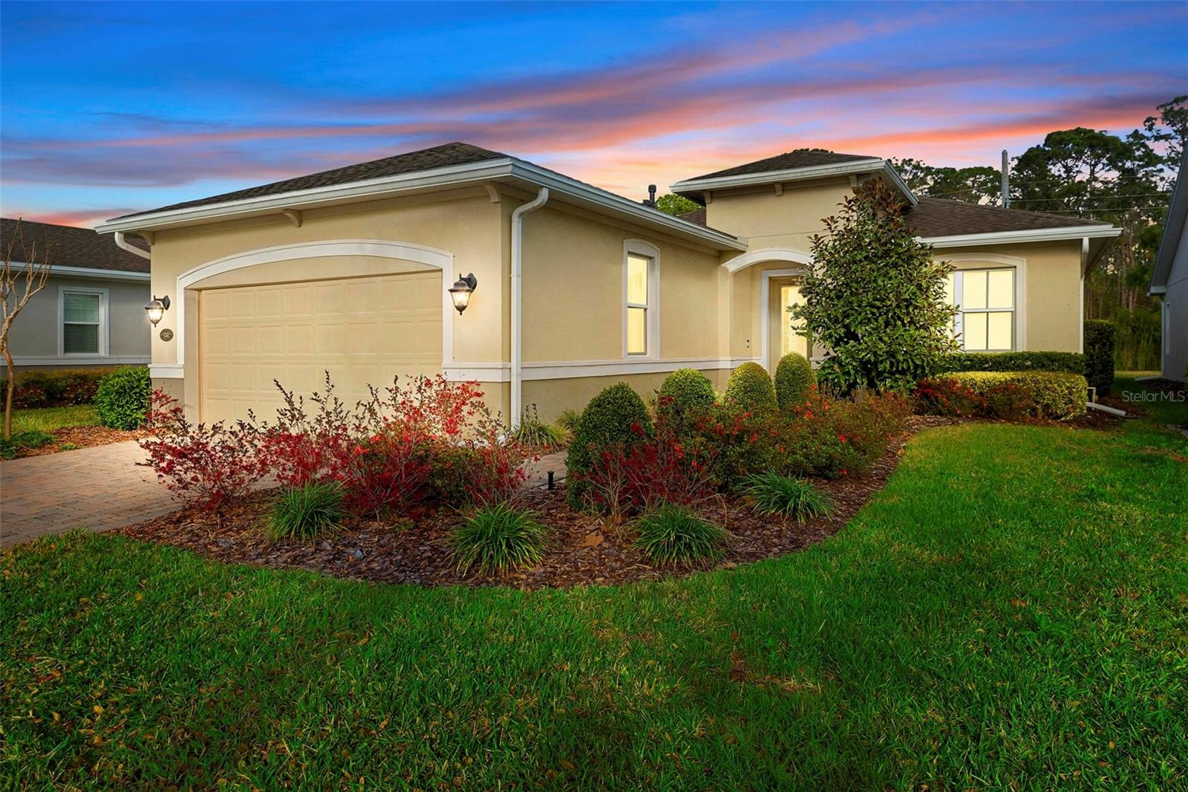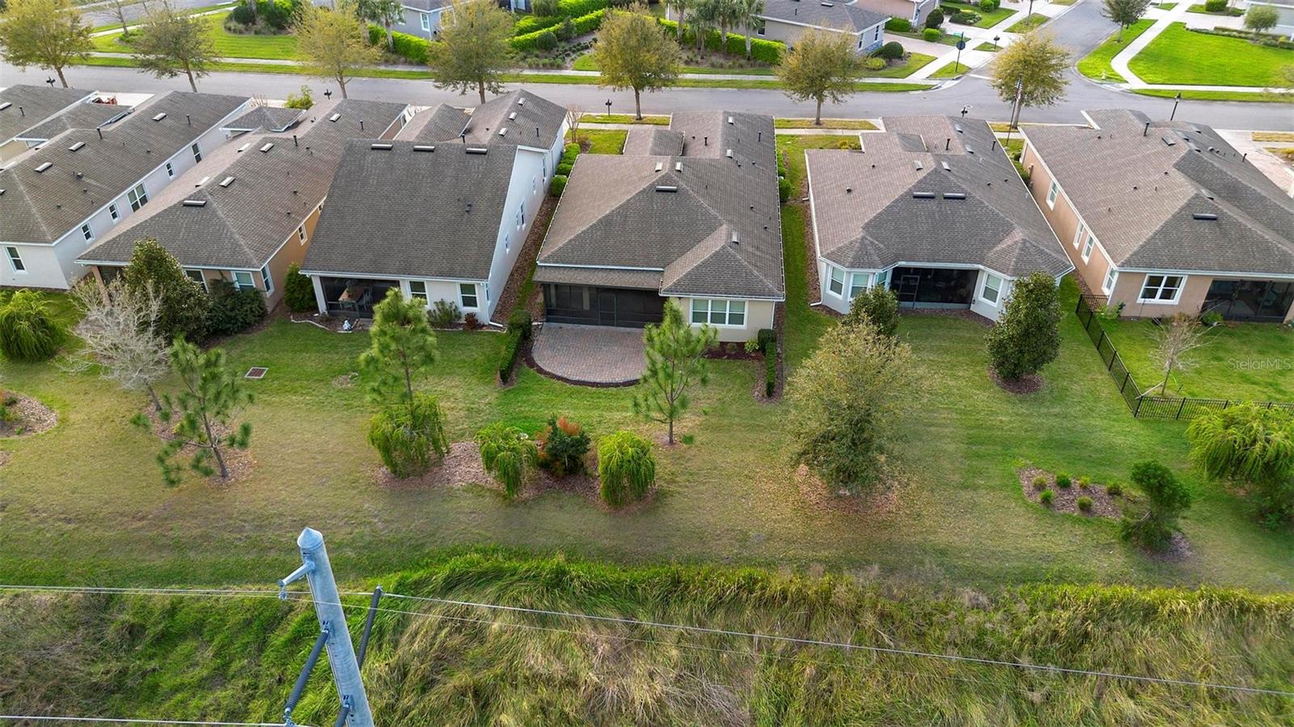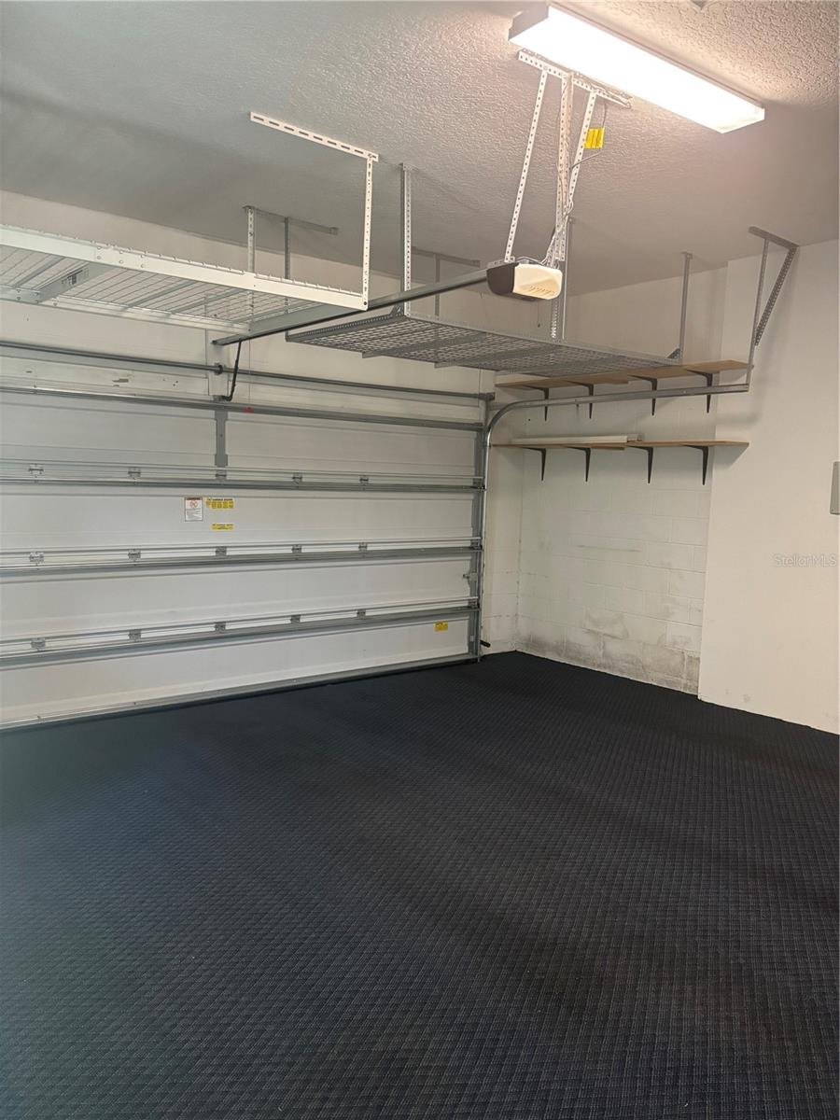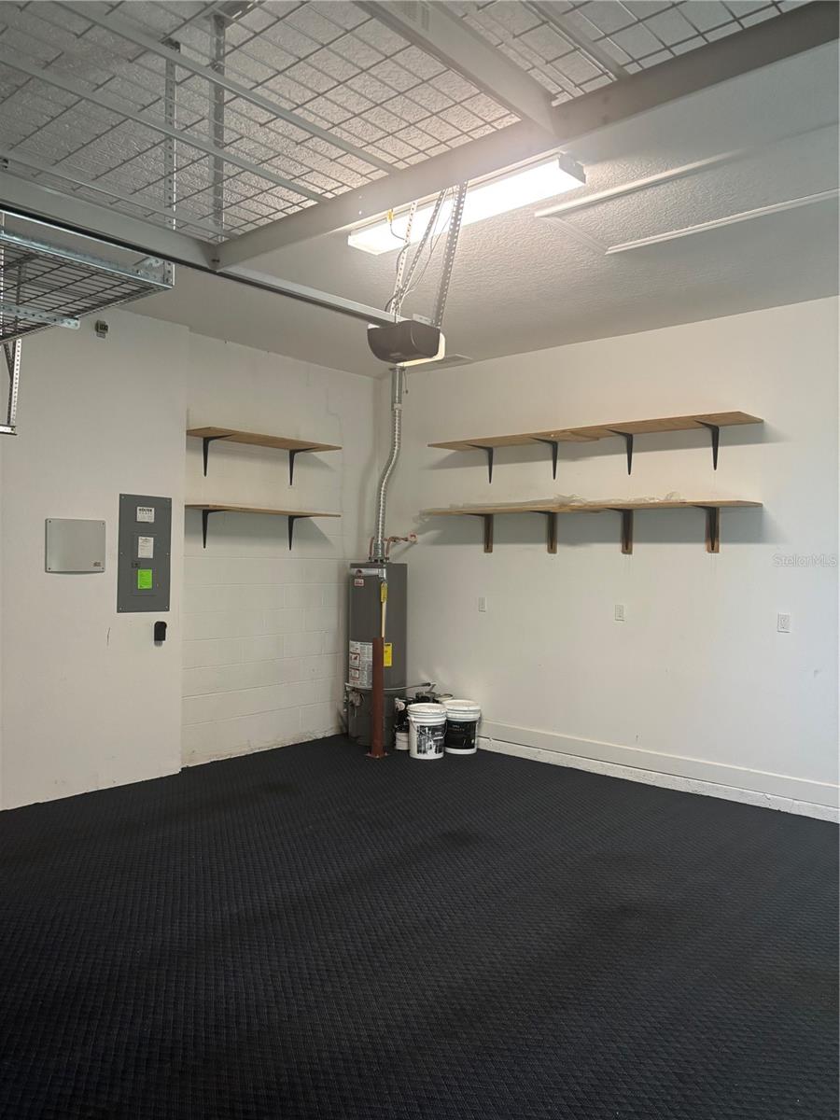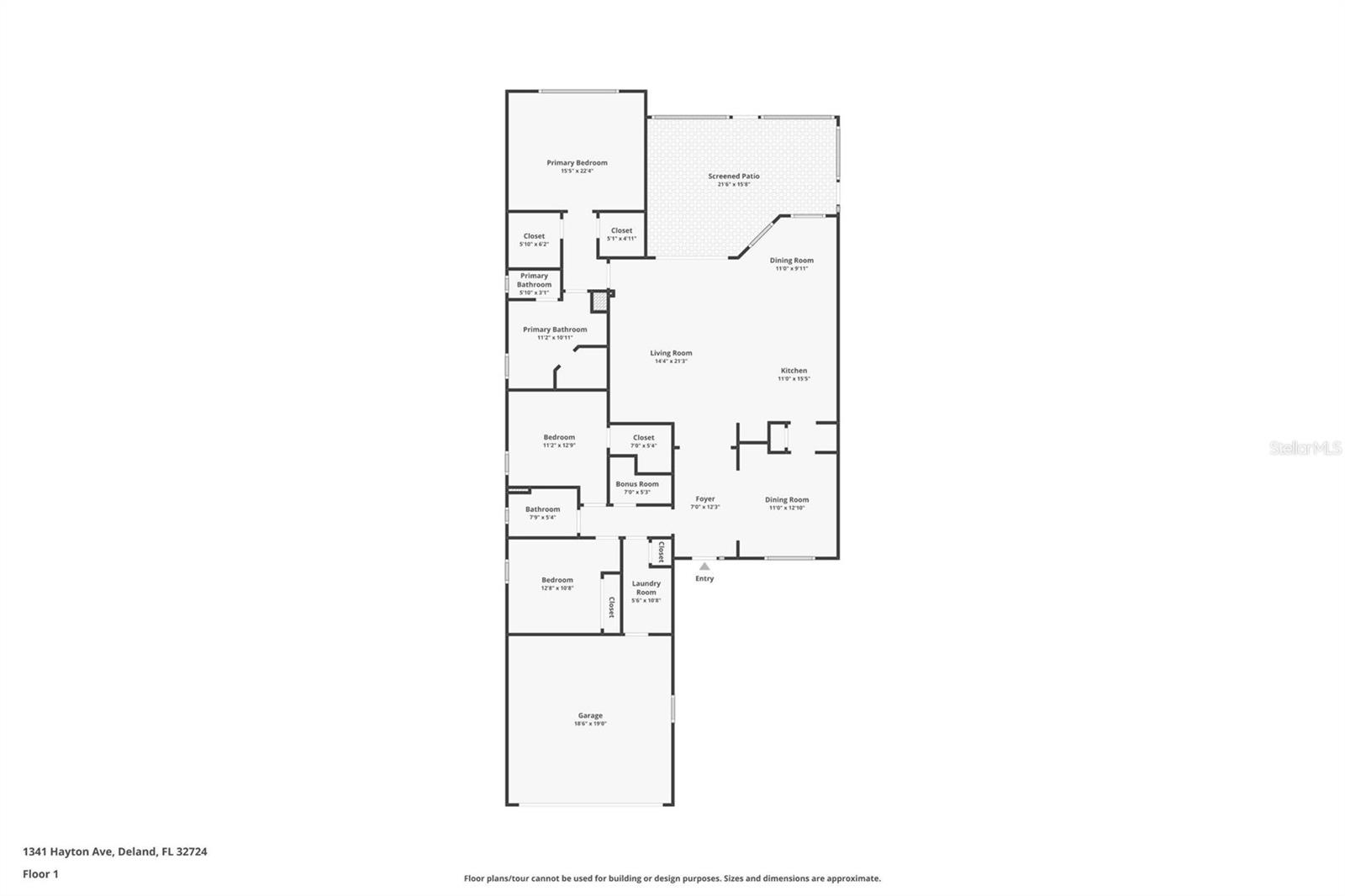1341 Hayton Avenue, DELAND, FL 32724
Contact Broker IDX Sites Inc.
Schedule A Showing
Request more information
- MLS#: V4941343 ( Residential )
- Street Address: 1341 Hayton Avenue
- Viewed: 37
- Price: $505,500
- Price sqft: $187
- Waterfront: No
- Year Built: 2016
- Bldg sqft: 2702
- Bedrooms: 3
- Total Baths: 2
- Full Baths: 2
- Garage / Parking Spaces: 2
- Days On Market: 121
- Additional Information
- Geolocation: 28.9998 / -81.2494
- County: VOLUSIA
- City: DELAND
- Zipcode: 32724
- Subdivision: Victoria Gardens Ph 4
- Provided by: GLORY INTL. REAL ESTATE CO
- Contact: Tommy Roberts
- 386-775-7778

- DMCA Notice
-
DescriptionYour Private Oasis Awaits in DeLand's Cresswinds at Victoria Gardens 55+ Community! Welcome to your peaceful retreat, a meticulously maintained single family home built in 2016, offering the perfect blend of comfort, style, and privacy. Located on a prime conservation lot with no rear neighbors, enjoy unobstructed views of tranquil woods and nature from your own backyard. This spacious 3 bedroom, 2 bathroom home is designed for modern living: * Chef Inspired Kitchen: Abundance of soft close cabinetry, elegant granite countertops, butler's pantry, stainless steel appliances, and a large center island with breakfast bar and sink. * Luxurious Primary Suite: Two generous walk in closets, double vanities, private water closet, walk in shower, and a relaxing soaker tub. * Future Expansion Ready: Pre plumbed for an additional half bathroom, making this upgrade a breeze. Cresswinds at Victoria Gardens: A Lifestyle of Luxury & Convenience The HOA provides incredible value, including LAWN CARE, HI SPEED INTERNET, CABLE TV, IRRIGATION WATER, and access to two gated entrances and the private clubhouse. The newly renovated 20,000 sq ft Victoria Gardens Clubhouse & Amenity Center is brimming with activities: * Heated Resort Style Pool & Jacuzzi * Fitness Center * Ballroom, Billiards Room, Craft Rooms, Library, Game Rooms * On site Restaurant and Bar * Tennis & Pickleball Courts, Trails & Parks * Daily Activities for an active lifestyle! Convenience is paramount, with dining, banking, and medical facilities nearby. Interstate 4 provides easy access to the charming, award winning Downtown DeLand, home to diverse eateries, shops, pubs, entertainment, and vibrant local festivals. Discover the exceptional 55+ living you've earned. Schedule your private showing today! Some photos have been virtually staged.
Property Location and Similar Properties
Features
Appliances
- Dishwasher
- Disposal
- Dryer
- Electric Water Heater
- Microwave
- Range
- Refrigerator
- Washer
Association Amenities
- Clubhouse
- Fence Restrictions
- Fitness Center
- Gated
- Golf Course
- Park
- Pickleball Court(s)
- Playground
- Pool
- Recreation Facilities
- Security
- Tennis Court(s)
- Trail(s)
Home Owners Association Fee
- 1566.00
Home Owners Association Fee Includes
- Cable TV
- Pool
- Internet
- Maintenance Grounds
- Private Road
- Recreational Facilities
- Security
Association Name
- Castle Group
Association Phone
- 386 785 2700
Carport Spaces
- 0.00
Close Date
- 0000-00-00
Cooling
- Central Air
Country
- US
Covered Spaces
- 0.00
Exterior Features
- Sidewalk
- Tennis Court(s)
Flooring
- Laminate
Garage Spaces
- 2.00
Heating
- Natural Gas
Insurance Expense
- 0.00
Interior Features
- Ceiling Fans(s)
- High Ceilings
- Kitchen/Family Room Combo
- Open Floorplan
- Solid Wood Cabinets
- Stone Counters
- Tray Ceiling(s)
- Walk-In Closet(s)
- Window Treatments
Legal Description
- 24-17-30 LOT 20 VICTORIA GARDENS PHASE 4 MB 57 PGS 18-22 INC PER OR 7468 PG 4266 PER OR 7751 PG 4563 PER OR 8180 PG 0484 PER OR 8514 PG 4570
Levels
- One
Living Area
- 2024.00
Lot Features
- Conservation Area
Area Major
- 32724 - Deland
Net Operating Income
- 0.00
Occupant Type
- Vacant
Open Parking Spaces
- 0.00
Other Expense
- 0.00
Parcel Number
- 7024-02-00-0200
Pets Allowed
- Cats OK
- Dogs OK
Property Type
- Residential
Roof
- Shingle
Sewer
- Public Sewer
Tax Year
- 2024
Township
- 17S
Utilities
- Cable Connected
- Fire Hydrant
- Natural Gas Connected
- Sewer Connected
- Sprinkler Recycled
- Underground Utilities
View
- Trees/Woods
Views
- 37
Virtual Tour Url
- https://show.tours/v/qV7LFnY
Water Source
- Public
Year Built
- 2016
Zoning Code
- RES



