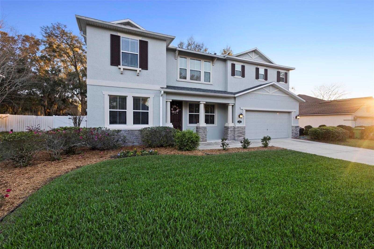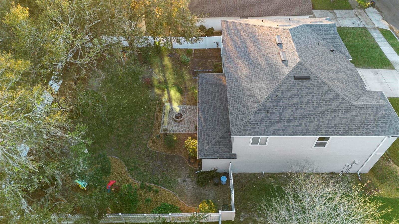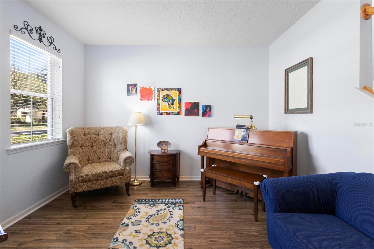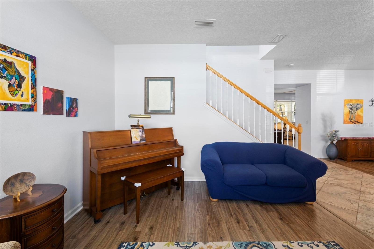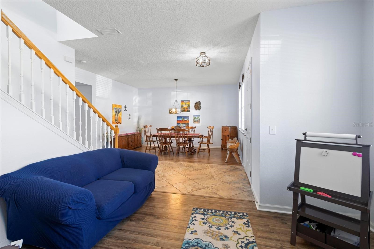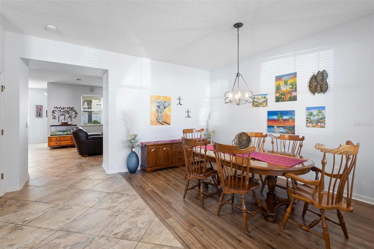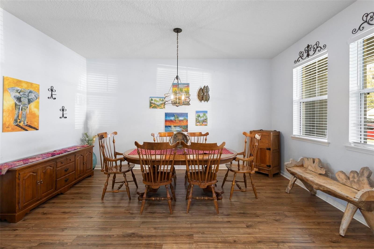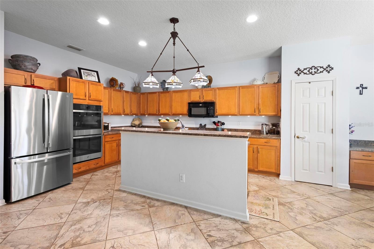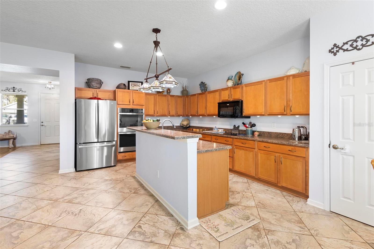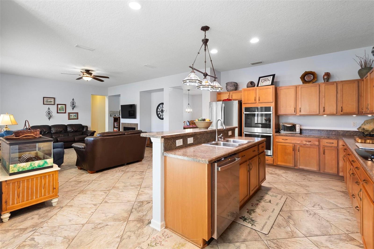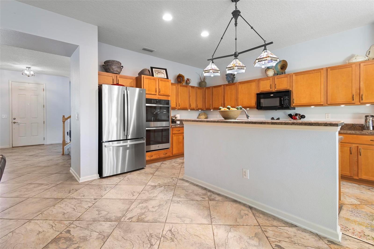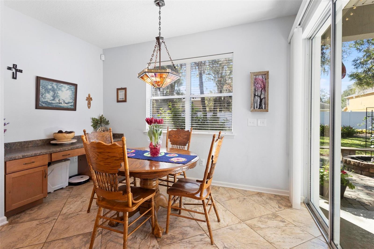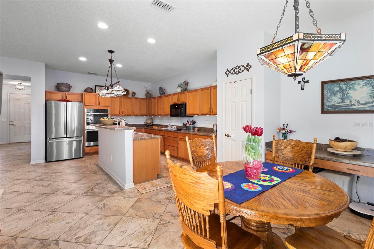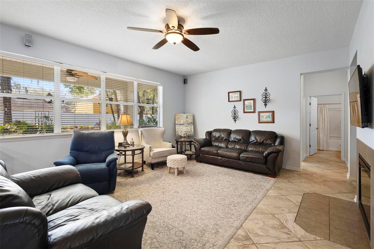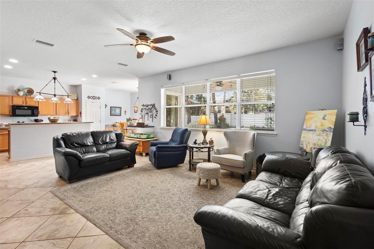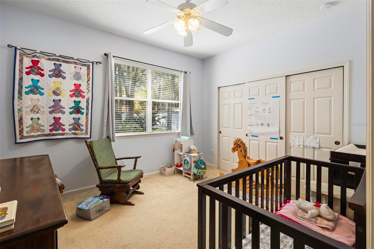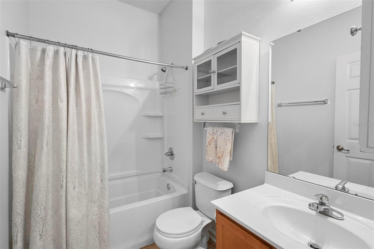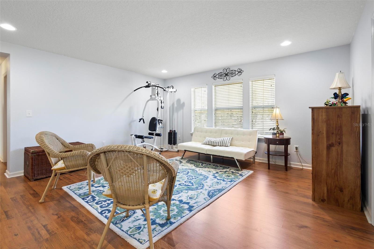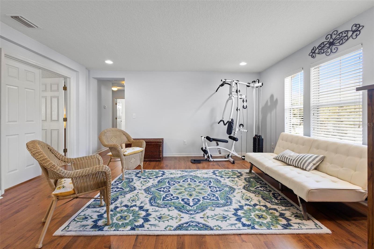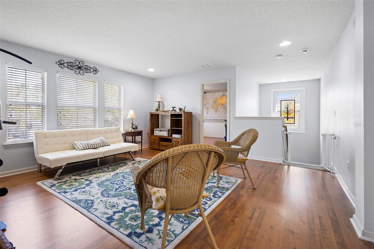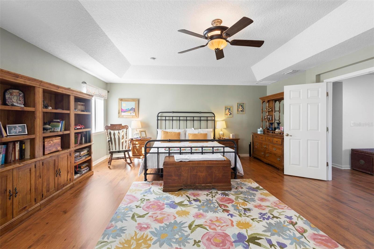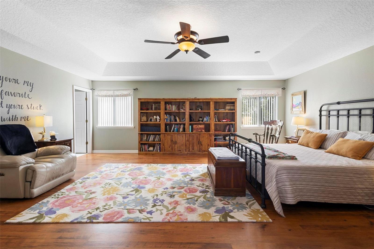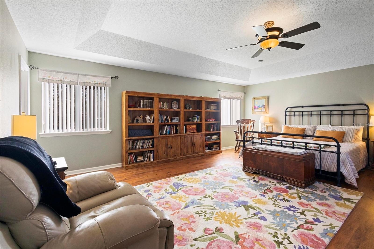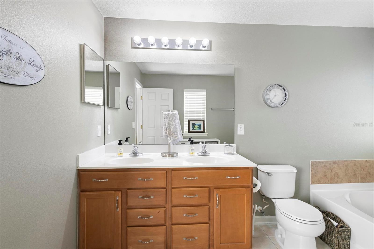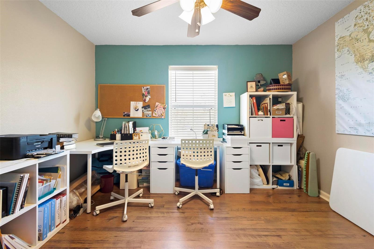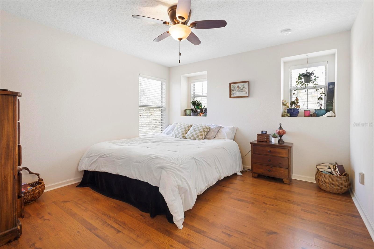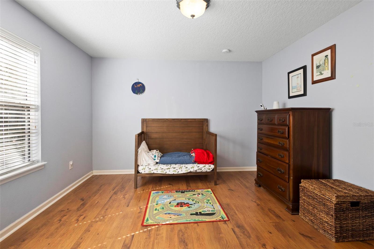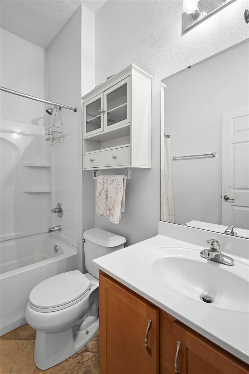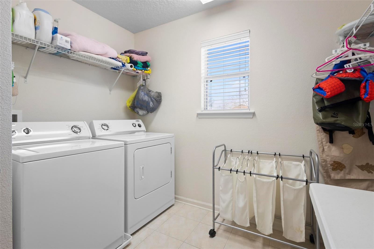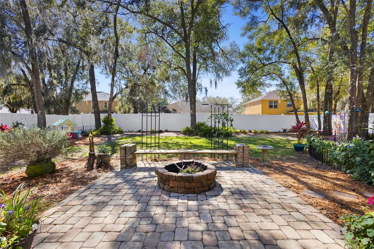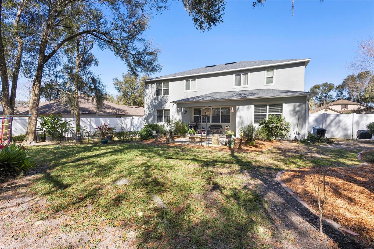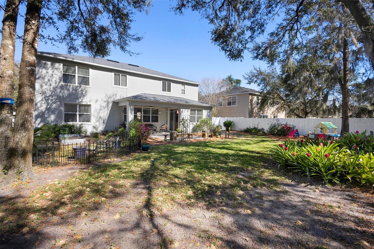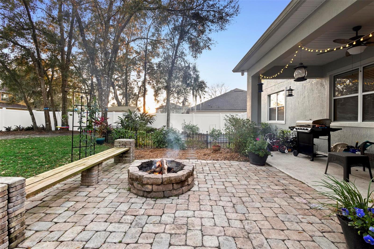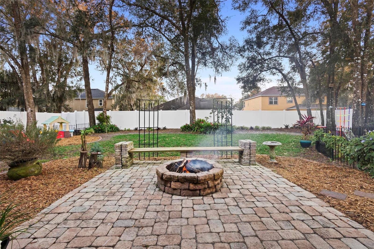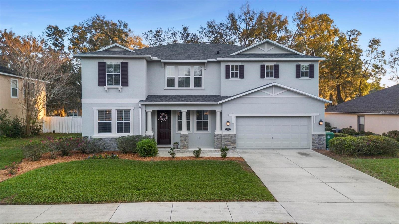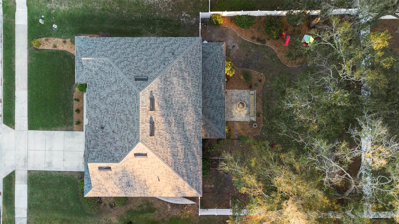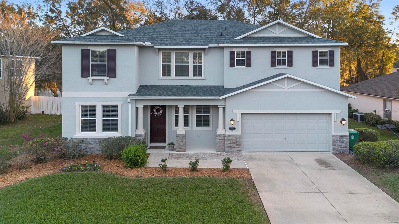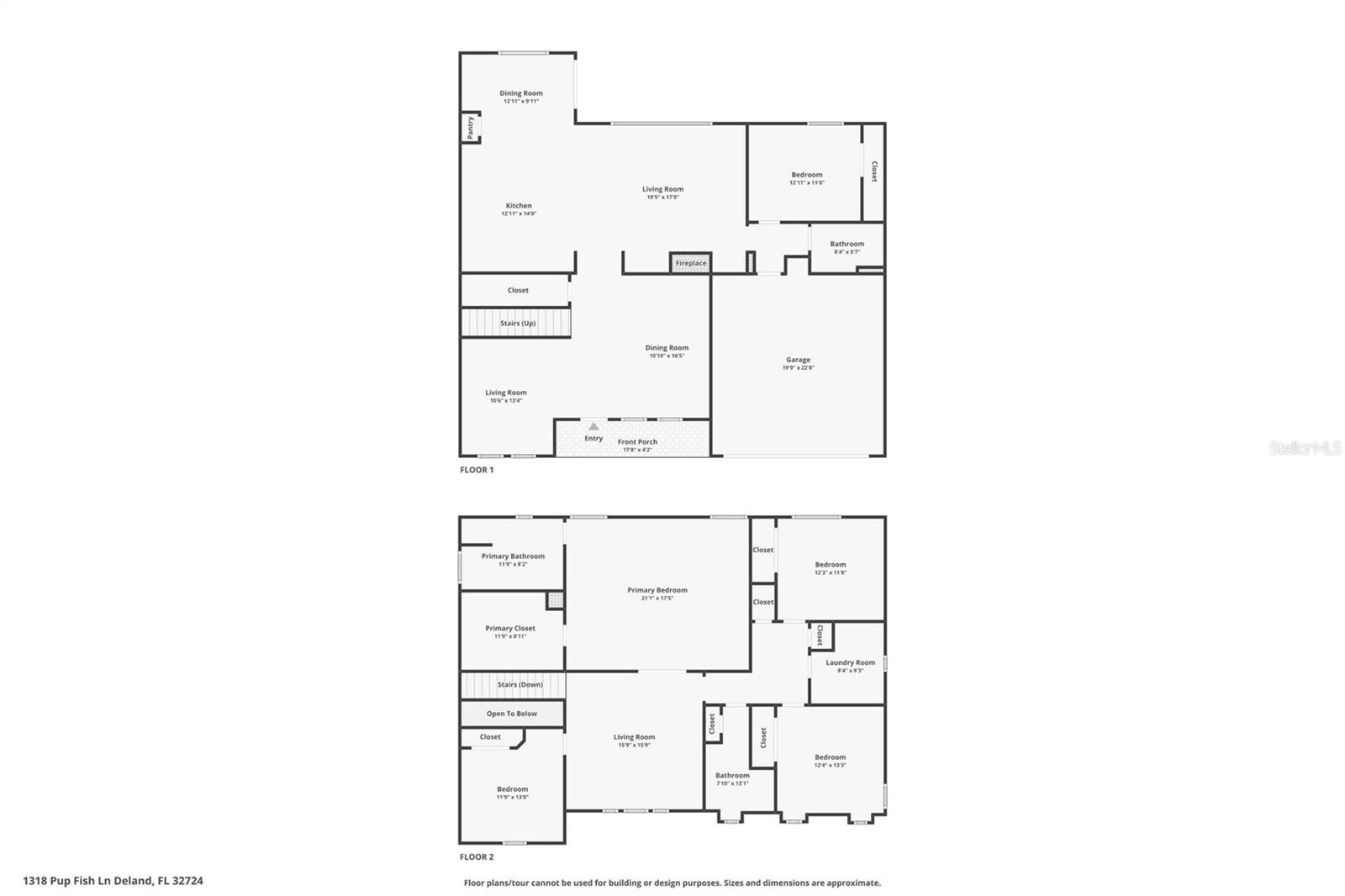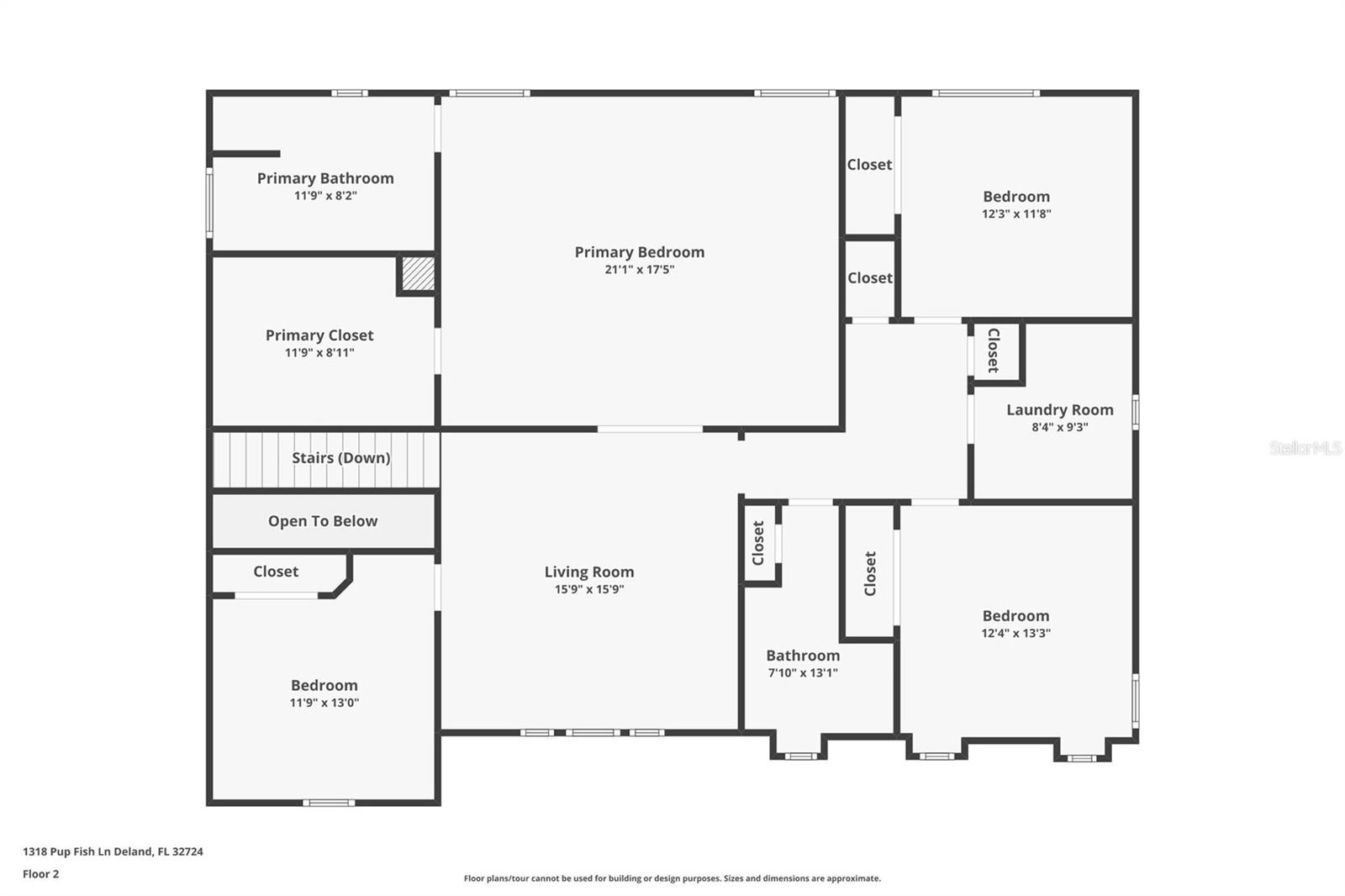1318 Pup Fish Lane, DELAND, FL 32724
Contact Broker IDX Sites Inc.
Schedule A Showing
Request more information
- MLS#: V4941018 ( Residential )
- Street Address: 1318 Pup Fish Lane
- Viewed: 83
- Price: $469,900
- Price sqft: $113
- Waterfront: No
- Year Built: 2007
- Bldg sqft: 4149
- Bedrooms: 5
- Total Baths: 3
- Full Baths: 3
- Garage / Parking Spaces: 2
- Days On Market: 136
- Additional Information
- Geolocation: 29.0294 / -81.2769
- County: VOLUSIA
- City: DELAND
- Zipcode: 32724
- Subdivision: Blue Lake Woods
- Elementary School: Blue Lake Elem
- Middle School: Deland
- High School: Deland
- Provided by: BEE REALTY CORP
- Contact: Bee Powell
- 386-279-7522

- DMCA Notice
-
DescriptionMove in ready, priced to sell, roof 2024.................................................................................................................................................................................................... If you are looking for space, privacy, and versatility, this is the home for you! This spacious 5 bedroom, 3 bathroom, 3,388 sq. Ft. Home sits on a private, fenced. 22 acre lot at the end of a quiet cul de sac in desirable blue lake woods close to i 4, beaches, shopping, and restaurants. Plus, low hoa fees make this home even more attractive! .................................................................................................................................................................................................... Need room for in laws? No problem. Teenagers? Guests? Hordes of animals? All welcome here! This home is perfect for large families, multi generational living, or anyone needing space to work from home. You will love the formal living and dining rooms, a huge family room filled w/natural light, & an open kitchen with a center island, stainless steel appliances, pantry, and cozy dinette. There is also a first floor bedroom and full bath ideal for guests, in laws, or a home office. .................................................................................................................................................................................................... Upstairs, the expansive primary suite offers a walk in closet, double sinks, garden tub, and walk in shower, along with spacious secondary bedrooms, a large loft for movie nights or play space, and a convenient upstairs laundry room with extra storage. .................................................................................................................................................................................................... The private backyard is ready for entertaining and relaxing covered porch with ceiling fan, custom firepit with seating, paved patio, beautiful landscaping, and plenty of room for people & pets fully fenced for privacy!
Property Location and Similar Properties
Features
Appliances
- Cooktop
- Dishwasher
- Disposal
- Electric Water Heater
- Exhaust Fan
- Microwave
- Range
- Refrigerator
Home Owners Association Fee
- 120.00
Association Name
- ADRIANA ARREOLA
Carport Spaces
- 0.00
Close Date
- 0000-00-00
Cooling
- Central Air
Country
- US
Covered Spaces
- 0.00
Exterior Features
- Lighting
- Sidewalk
- Sliding Doors
Fencing
- Vinyl
Flooring
- Ceramic Tile
- Luxury Vinyl
Garage Spaces
- 2.00
Heating
- Central
- Electric
High School
- Deland High
Insurance Expense
- 0.00
Interior Features
- Ceiling Fans(s)
- Eat-in Kitchen
- High Ceilings
- Kitchen/Family Room Combo
- Open Floorplan
- PrimaryBedroom Upstairs
- Solid Wood Cabinets
- Split Bedroom
- Thermostat
- Tray Ceiling(s)
- Walk-In Closet(s)
Legal Description
- LOT 19 BLUE LAKE WOODS MB 52 PGS 64-66 INC PER OR 6014 PGS 2190-2191
Levels
- Two
Living Area
- 3388.00
Lot Features
- City Limits
- Level
- Sidewalk
- Paved
Middle School
- Deland Middle
Area Major
- 32724 - Deland
Net Operating Income
- 0.00
Occupant Type
- Owner
Open Parking Spaces
- 0.00
Other Expense
- 0.00
Parcel Number
- 7010-39-00-0190
Parking Features
- Driveway
Pets Allowed
- Yes
Possession
- Close Of Escrow
Property Type
- Residential
Roof
- Shingle
School Elementary
- Blue Lake Elem
Sewer
- Public Sewer
Style
- Contemporary
- Florida
Tax Year
- 2024
Township
- 17S
Utilities
- Cable Available
- Electricity Connected
- Public
- Underground Utilities
Views
- 83
Virtual Tour Url
- https://www.propertypanorama.com/instaview/stellar/V4941018
Water Source
- Public
Year Built
- 2007
Zoning Code
- RES




