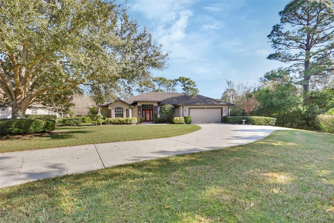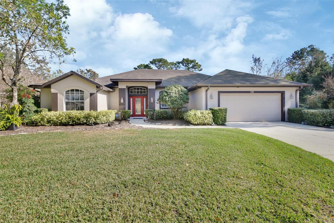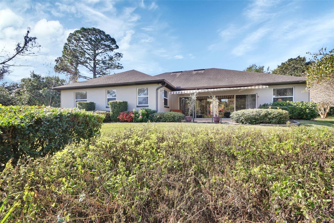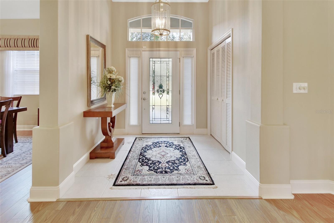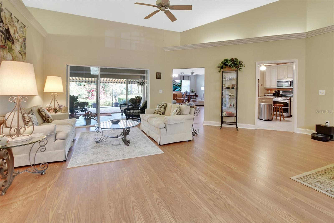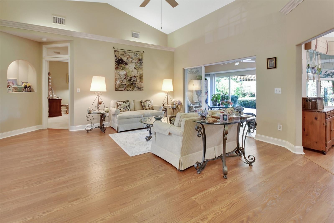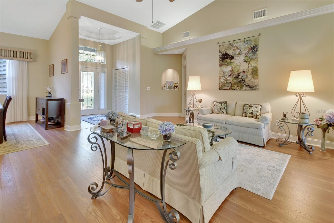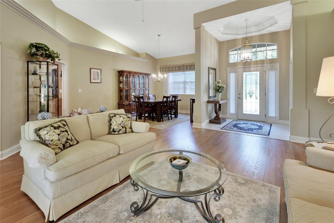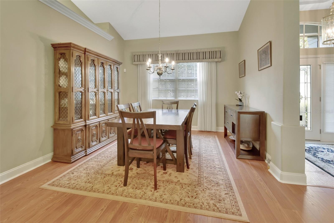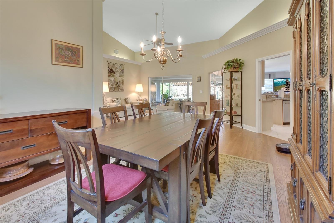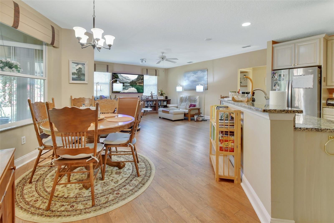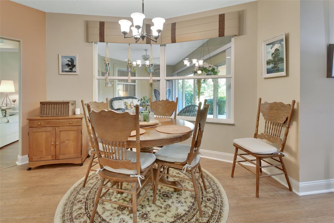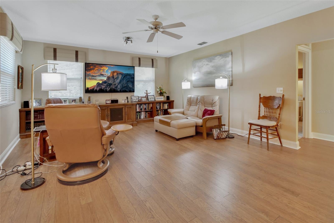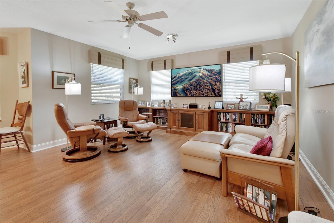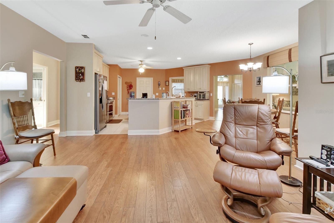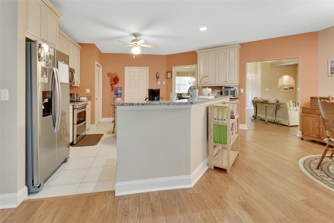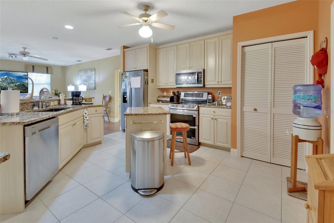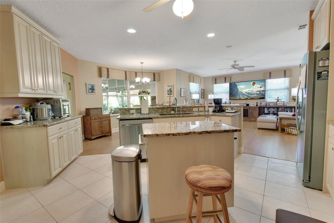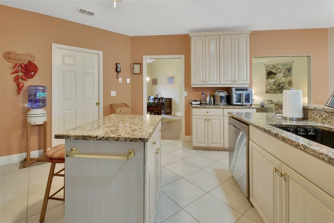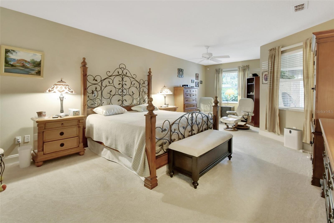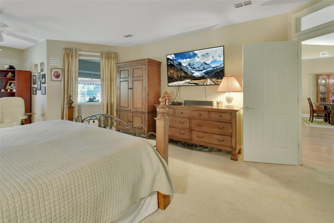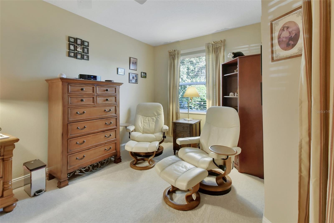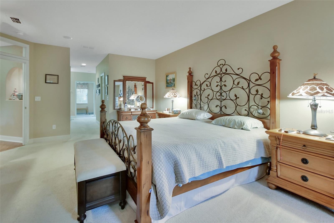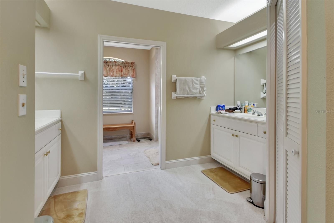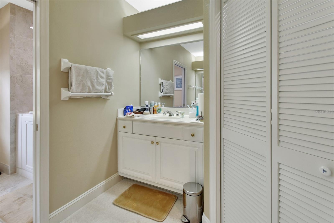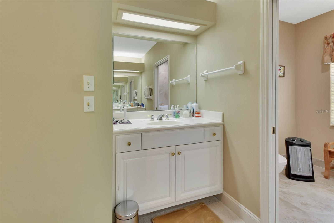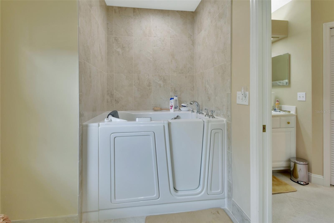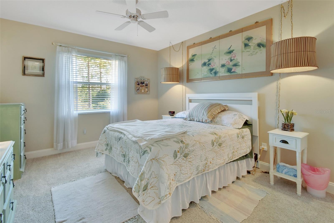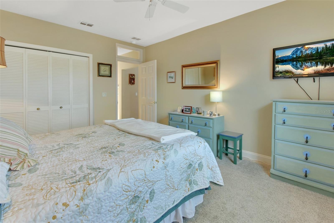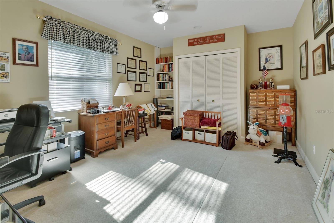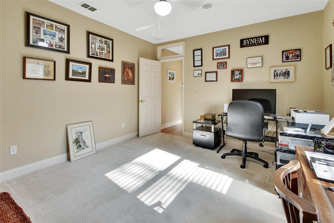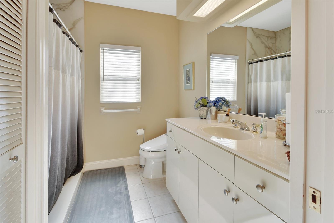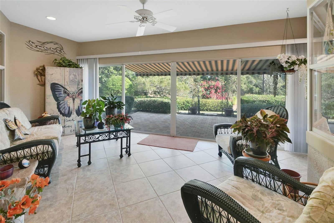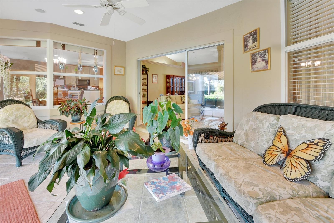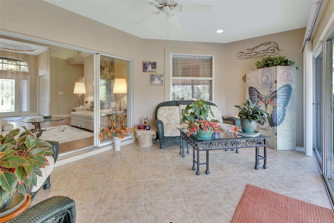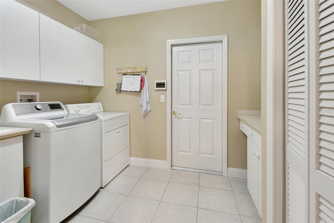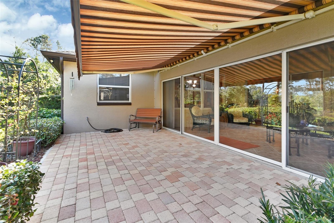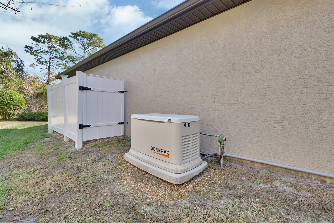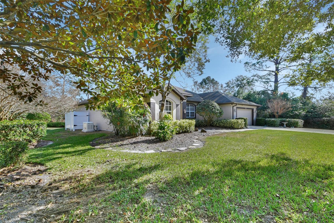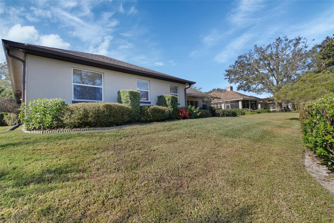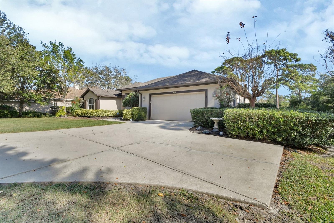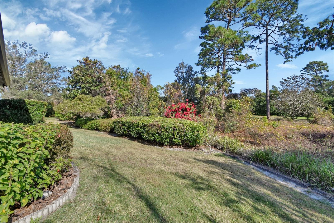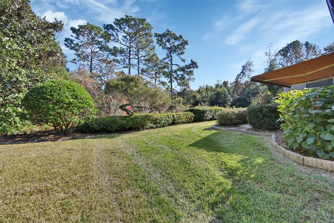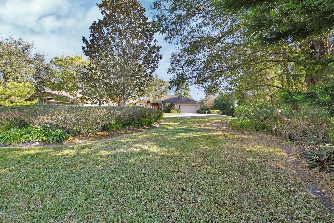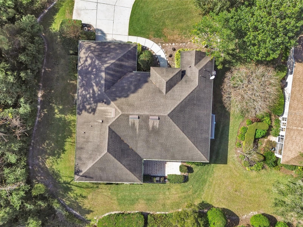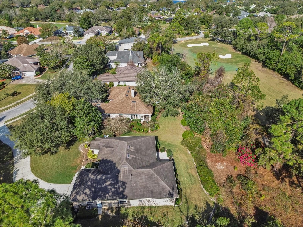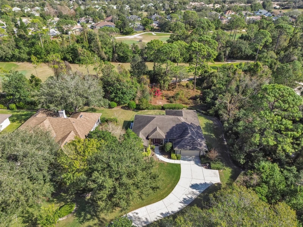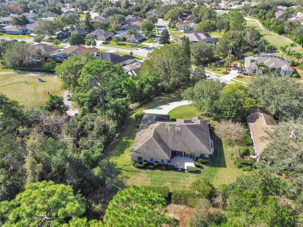376 Hampton Hills Court, DEBARY, FL 32713
Contact Broker IDX Sites Inc.
Schedule A Showing
Request more information
- MLS#: V4940108 ( Residential )
- Street Address: 376 Hampton Hills Court
- Viewed: 37
- Price: $497,500
- Price sqft: $141
- Waterfront: No
- Year Built: 1997
- Bldg sqft: 3530
- Bedrooms: 3
- Total Baths: 2
- Full Baths: 2
- Garage / Parking Spaces: 2
- Days On Market: 174
- Additional Information
- Geolocation: 28.9048 / -81.3177
- County: VOLUSIA
- City: DEBARY
- Zipcode: 32713
- Subdivision: Debary Plantation
- Elementary School: Debary Elem
- Provided by: WATSON REALTY CORP
- Contact: Monica Menegay
- 386-734-4559

- DMCA Notice
-
DescriptionNEW PRICE AND BRAND NEW ROOF A Must See in DeBary Golf & Country Club! Located in DeBarys premier golf community, this stunning custom built home sits on the 2nd hole of the golf course, offering picturesque views and an unbeatable location. With a new roof to help lower your homeowners insurance and an incredible price, now is your chance to own this meticulously maintained property featuring an open and airy 3 bedroom, 2 bath floor plan spanning over 2,700 sq. ft. Step into a spacious, tiled foyer that immediately welcomes you with breathtaking backyard views. The chef inspired kitchen is designed for function, featuring abundant cabinetry, granite countertops, a generous work island, breakfast bar, upgraded stainless steel appliances, and a walk in pantry. Enjoy multiple living spaces, including a formal living room, dining room, and a spacious family room, all enhanced by stylish laminate flooring that flows seamlessly throughout the common areas. The expansive 24x16 primary suite is a true retreat, offering ample space for a sitting area, his and her closets, a walk in seated bathtub, and double vanities. Embrace Florida living in the oversized 18x12 Florida room, filled with natural light and overlooking a 21x12 deck and serene, tree lined backyardthe ideal setting for relaxation or entertaining. The 12x12 deck has a retractable awning. Two additional bedrooms provide flexibility for a home office or guest suite, while the tastefully updated second bath showcases a modern tiled shower. For peace of mind, this home features a full house Generac generator, ensuring comfort and security during power outages. Residents can choose to join the communitys exclusive membership program, gaining access to top tier amenities, including a swimming pool, tennis courts, fitness center, and clubhouse. Ideally located near I 4, the DeBary SunRail Station, top rated schools, medical facilities, shopping, and dining, this home offers easy access to East Coast beaches (40 min), Orlando International Airport (40 min), and the Lake Mary/Heathrow corporate corridor (15 min). Dont miss this incredible opportunity to own a piece of paradise in one of DeBarys most sought after locations. Schedule your private showing today!
Property Location and Similar Properties
Features
Appliances
- Dishwasher
- Disposal
- Dryer
- Range
- Refrigerator
- Washer
Home Owners Association Fee
- 874.00
Home Owners Association Fee Includes
- Security
Association Name
- Bono Management/Chelsea Bono
Association Phone
- 407-233-3560
Carport Spaces
- 0.00
Close Date
- 0000-00-00
Cooling
- Central Air
Country
- US
Covered Spaces
- 0.00
Exterior Features
- Awning(s)
- Sidewalk
- Sliding Doors
Flooring
- Carpet
- Laminate
- Tile
Garage Spaces
- 2.00
Heating
- Central
- Electric
Insurance Expense
- 0.00
Interior Features
- Built-in Features
- Ceiling Fans(s)
- Eat-in Kitchen
- High Ceilings
- Kitchen/Family Room Combo
- Split Bedroom
- Walk-In Closet(s)
- Window Treatments
Legal Description
- OT 54 & INC TRIANGLE ON E/L MEAS 63.85 FT ON N/L & 93.5 FT ON S/L DEBARY PLANTATION UNIT 10 MB 44 PGS 137-141 INC PER O R 4887 PGS 2281-2283 INC PER OR 5542 PG 3941 PER OR 7542 PG
Levels
- One
Living Area
- 2718.00
Lot Features
- Landscaped
- On Golf Course
- Oversized Lot
- Sidewalk
- Paved
Area Major
- 32713 - Debary
Net Operating Income
- 0.00
Occupant Type
- Owner
Open Parking Spaces
- 0.00
Other Expense
- 0.00
Parcel Number
- 21-18-30-02-00-0540
Pets Allowed
- Cats OK
- Dogs OK
Property Type
- Residential
Roof
- Shingle
School Elementary
- Debary Elem
Sewer
- Public Sewer
Tax Year
- 2024
Township
- 18
Utilities
- Electricity Connected
- Sewer Connected
- Underground Utilities
- Water Connected
View
- Golf Course
Views
- 37
Virtual Tour Url
- https://fusion.realtourvision.com/idx/258101
Water Source
- Public
Year Built
- 1997
Zoning Code
- PUD



