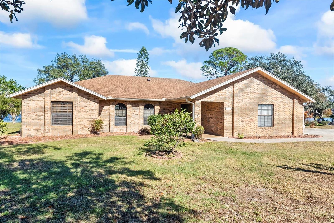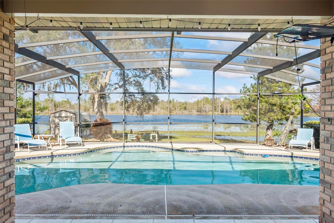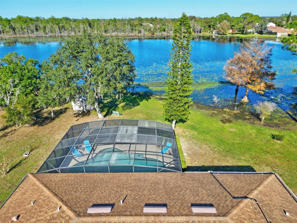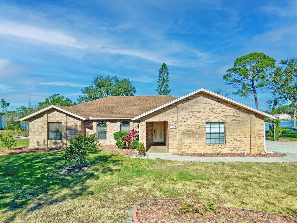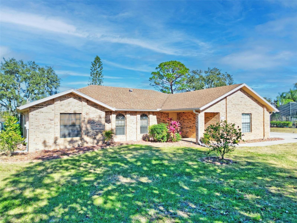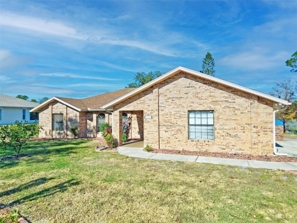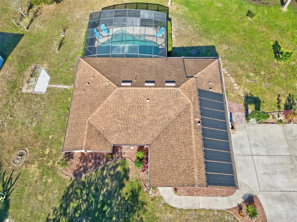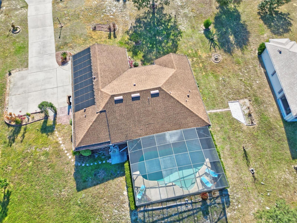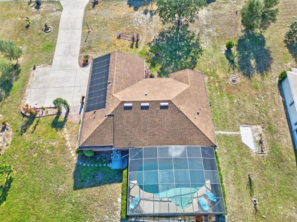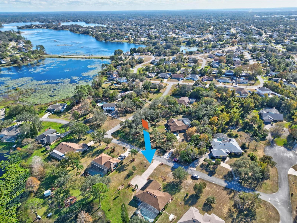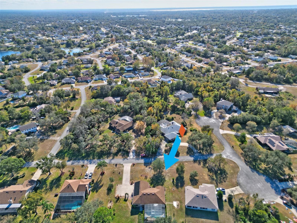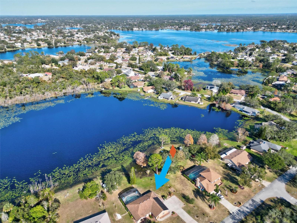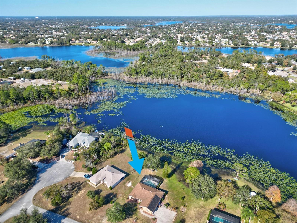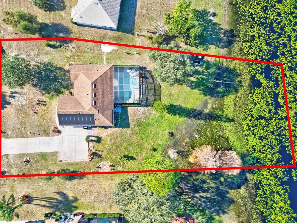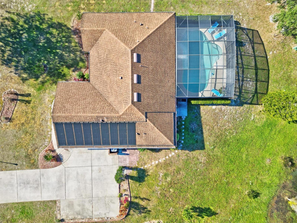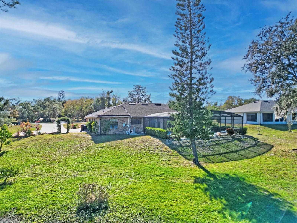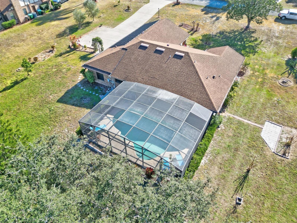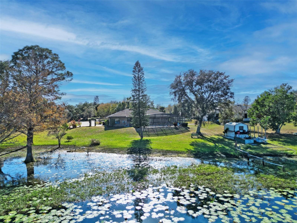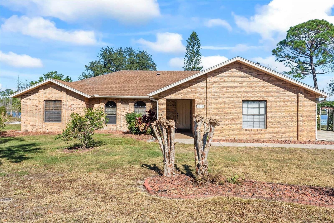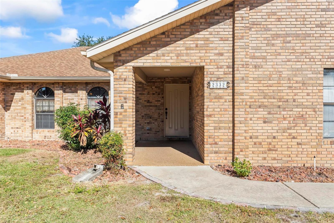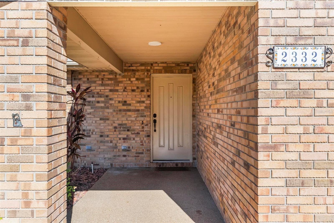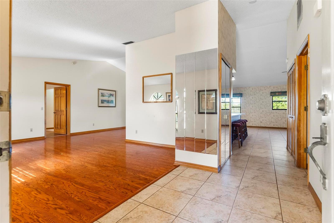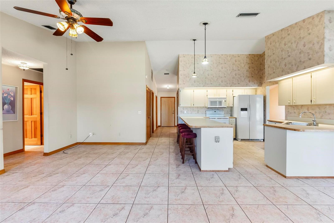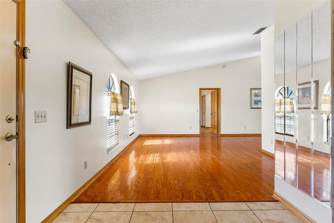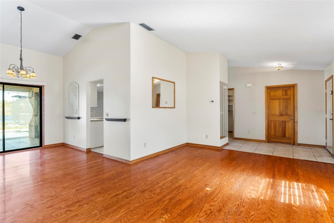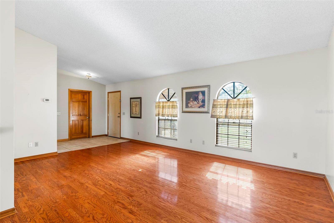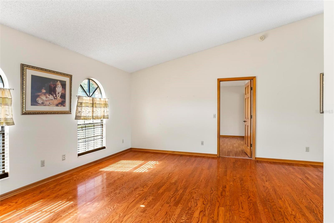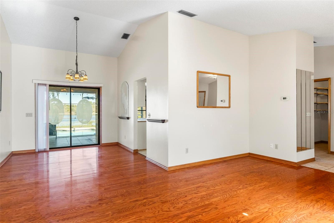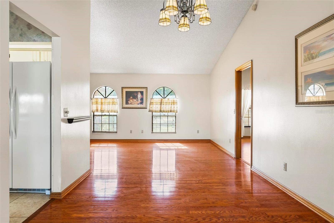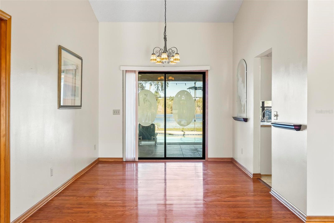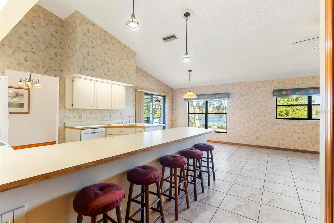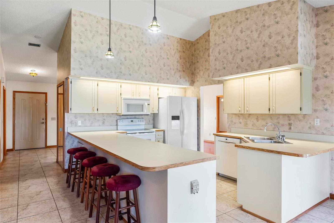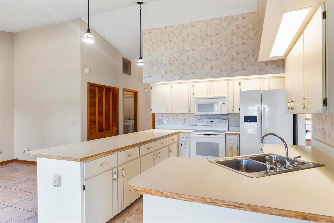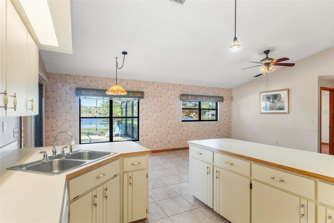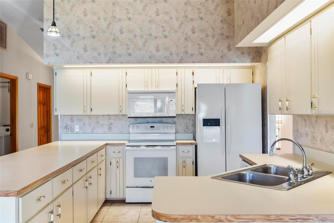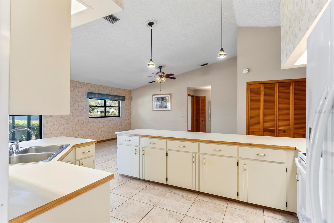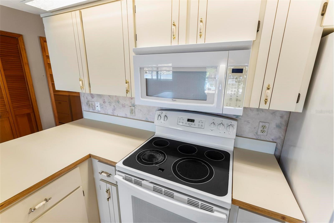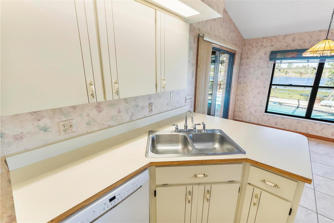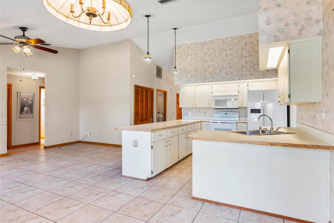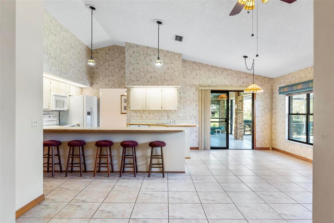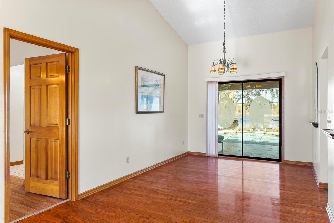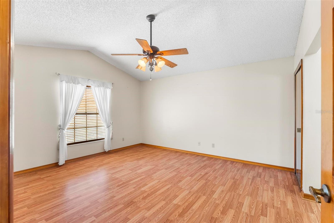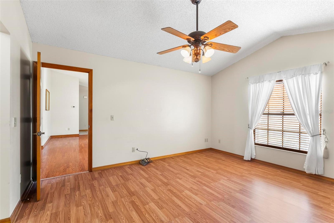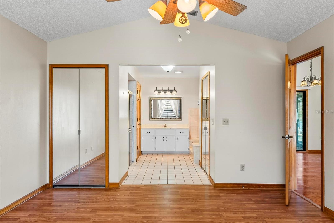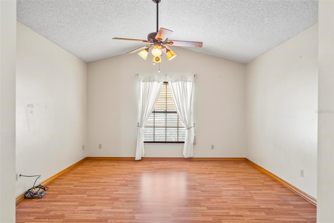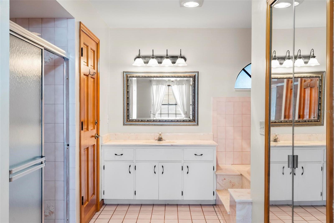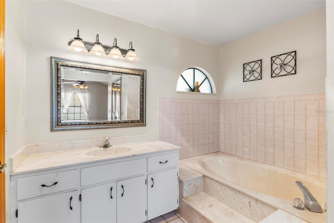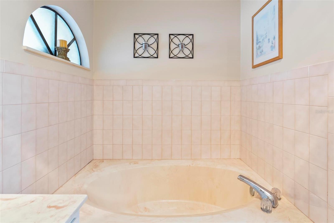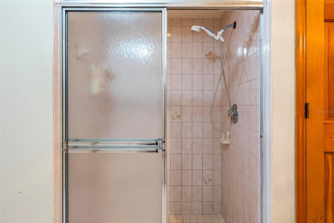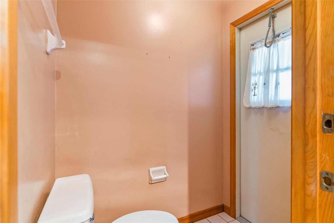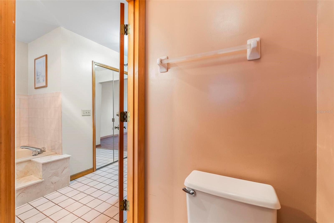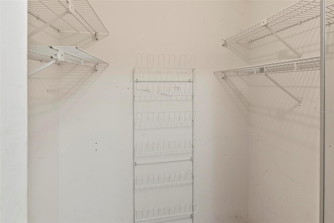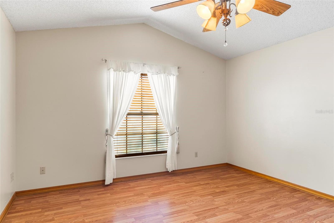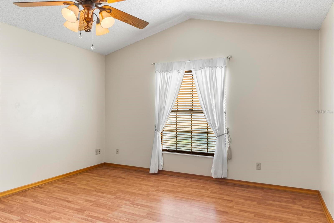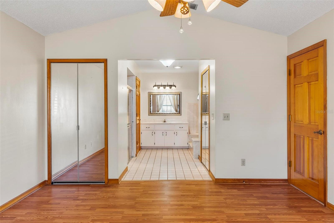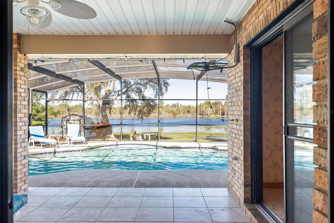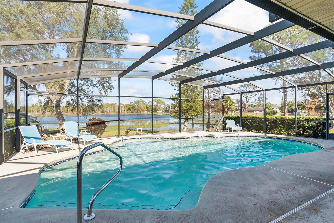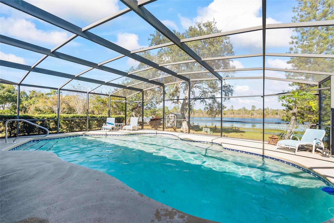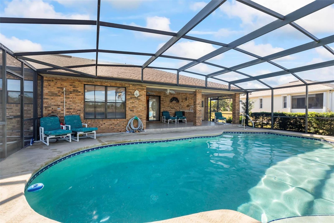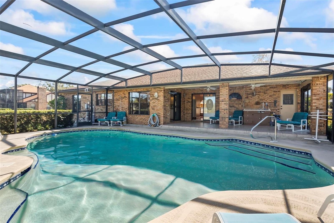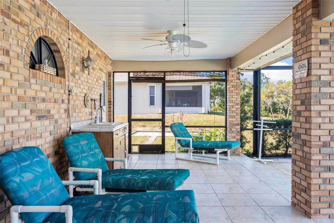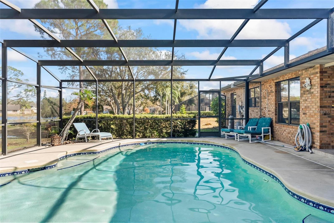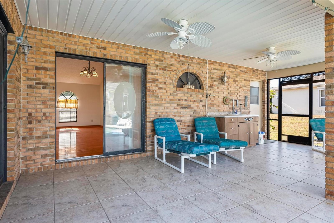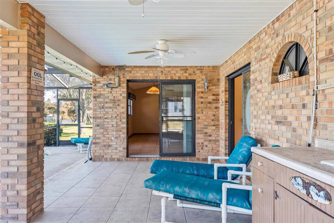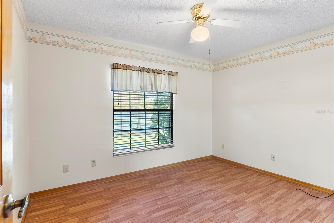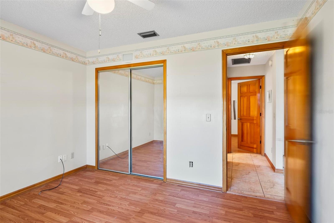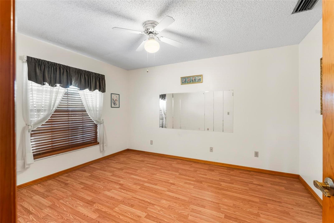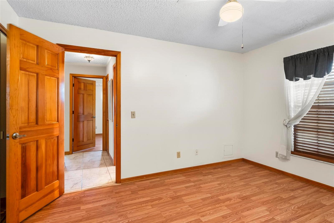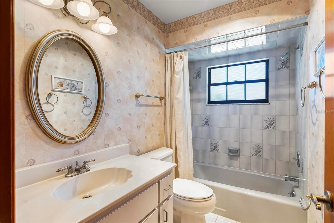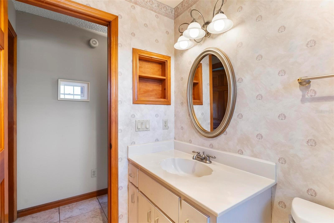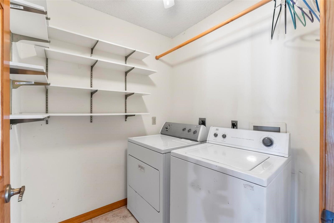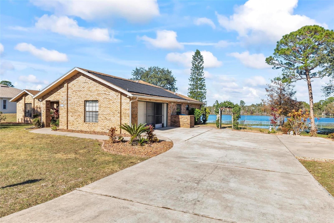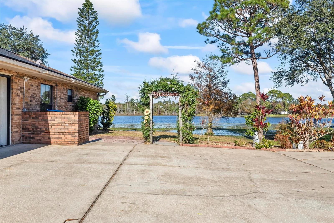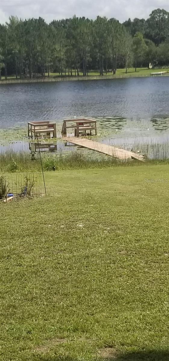2332 Salem Drive, DELTONA, FL 32738
Contact Broker IDX Sites Inc.
Schedule A Showing
Request more information
- MLS#: V4939798 ( Residential )
- Street Address: 2332 Salem Drive
- Viewed: 82
- Price: $465,000
- Price sqft: $173
- Waterfront: Yes
- Wateraccess: Yes
- Waterfront Type: Lake Front
- Year Built: 1988
- Bldg sqft: 2685
- Bedrooms: 3
- Total Baths: 2
- Full Baths: 2
- Garage / Parking Spaces: 2
- Days On Market: 201
- Additional Information
- Geolocation: 28.8958 / -81.2055
- County: VOLUSIA
- City: DELTONA
- Zipcode: 32738
- Subdivision: Hidden Lake Estates
- Provided by: DELTONA LAKES REALTY INC
- Contact: Carole Arcaro
- 386-574-1401

- DMCA Notice
-
DescriptionWow What a view! Waterfront property And Pool! Beautiful Brick Home located in Hidden Lakes! High ceilings with decorative windows. Solid wood floors in Living and Dining room . Huge kitchen with lots of cabinets with counter top area that is open up to the Eat in area and the large family room with all tile floors with the magnificent view of the Lake and Pool in back yard! Also enjoy the Truss porch 23.11 x 10.10 off the screened in pool solar heated that's over sized pool 31 x 18 with the auto pop up cleaning system. Spilt bedroom plan Primary Bedroom has walk in closet and regular closet spacious bath room with walk in shower and roman tub with separate toilet area that goes to the pool area. Spare bedroom's are nice size and one has a walk in closet! Inside laundry room with Side Garage 19.10 x 20.11 wit large driveway ! Oversized lot that's .84 acre that goes into the lake , there is a dock that is under water at this time. Ac unit is 5 years old and gets services quartley , Hot water Heater is 5 years old. Have 4 Point and Wind Mit in attachments along with Sellers discloser and existing survey. Solid wood doors with stain package , double glass windows Quility Built!
Property Location and Similar Properties
Features
Waterfront Description
- Lake Front
Appliances
- Dishwasher
- Electric Water Heater
- Microwave
- Range
- Refrigerator
Home Owners Association Fee
- 0.00
Carport Spaces
- 0.00
Close Date
- 0000-00-00
Cooling
- Central Air
Country
- US
Covered Spaces
- 0.00
Exterior Features
- Sliding Doors
Flooring
- Ceramic Tile
- Laminate
- Wood
Garage Spaces
- 2.00
Heating
- Central
Insurance Expense
- 0.00
Interior Features
- Cathedral Ceiling(s)
- Ceiling Fans(s)
- Eat-in Kitchen
- Kitchen/Family Room Combo
- Living Room/Dining Room Combo
- Split Bedroom
- Walk-In Closet(s)
- Window Treatments
Legal Description
- LOT 19 HIDDEN LAKE ESTATES SUB MB 41 PGS 25-26 INC EXC 50% PETROLEUM & 25% MINERAL RTS RESERVED IN DB 347 PG 312 PER OR 4134 PG 4633 PER OR 5748 PG 2613 PER OR 6432 PGS 2927-2928
Levels
- One
Living Area
- 1854.00
Lot Features
- City Limits
- Paved
Area Major
- 32738 - Deltona / Deltona Pines
Net Operating Income
- 0.00
Occupant Type
- Owner
Open Parking Spaces
- 0.00
Other Expense
- 0.00
Parcel Number
- 18-31-27-01-00-0190
Parking Features
- Driveway
- Garage Door Opener
- Garage Faces Side
Pool Features
- Gunite
- In Ground
- Self Cleaning
- Solar Heat
Possession
- Close Of Escrow
Property Type
- Residential
Roof
- Shingle
Sewer
- Septic Tank
Tax Year
- 2023
Township
- 18S
Utilities
- Cable Available
- Electricity Connected
- Water Connected
View
- Pool
- Water
Views
- 82
Virtual Tour Url
- https://www.propertypanorama.com/instaview/stellar/V4939798
Water Source
- Public
Year Built
- 1988
Zoning Code
- R-1AA



