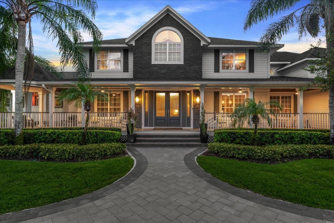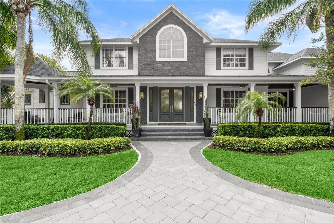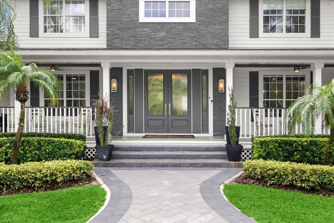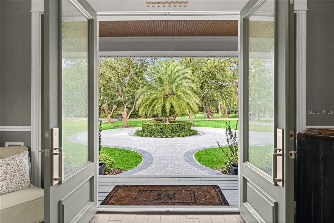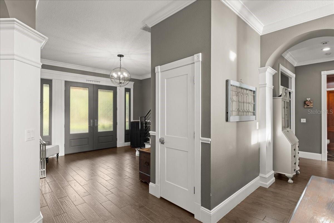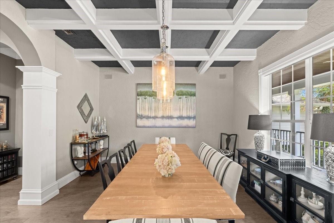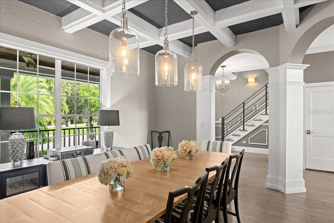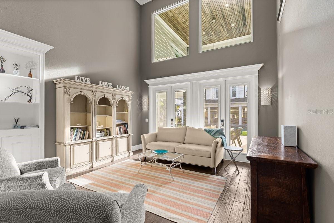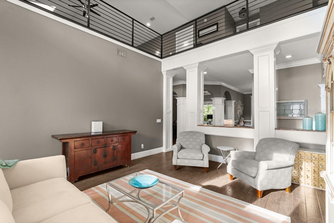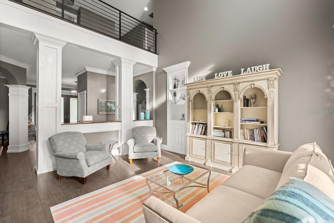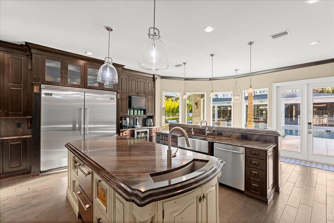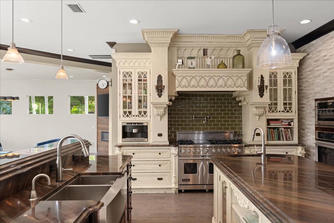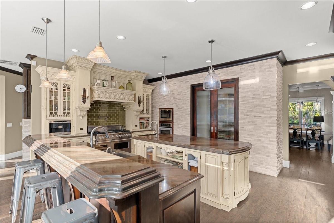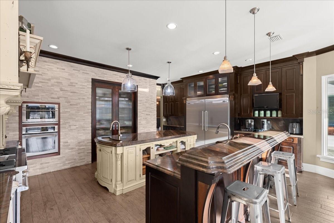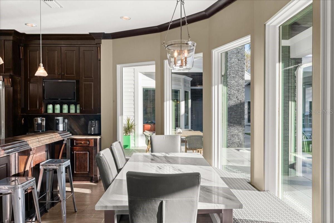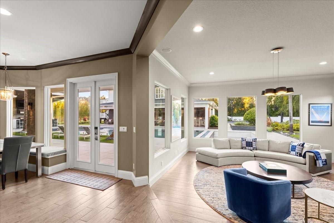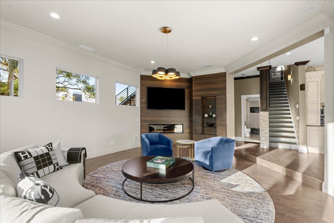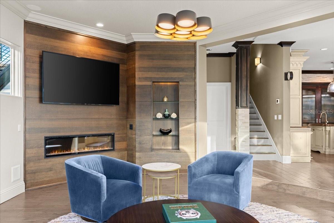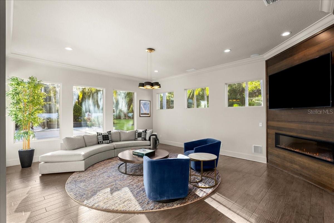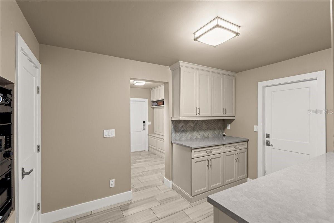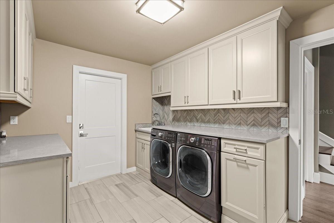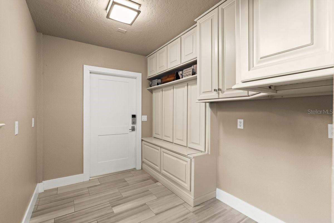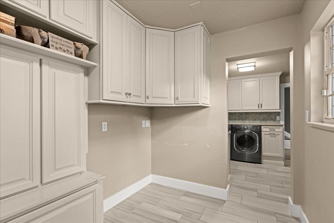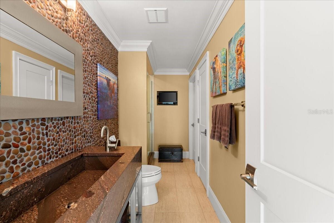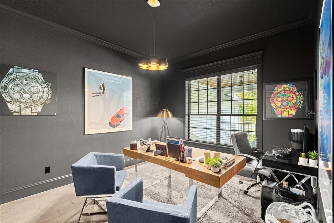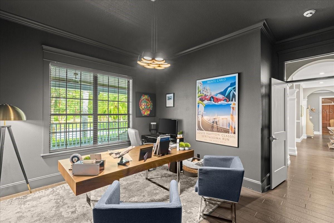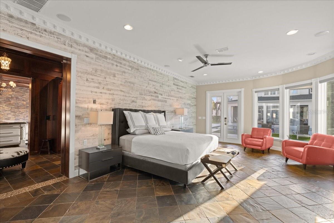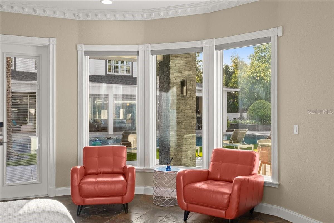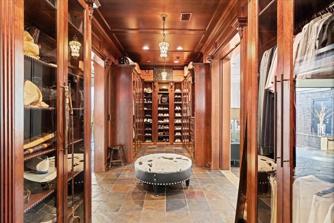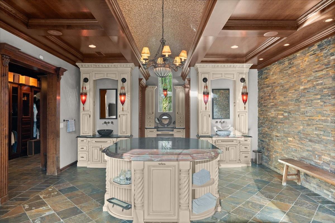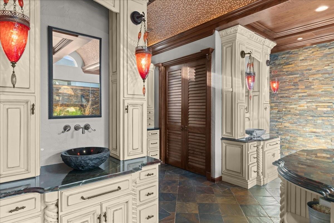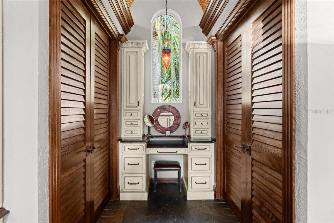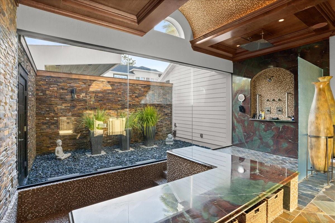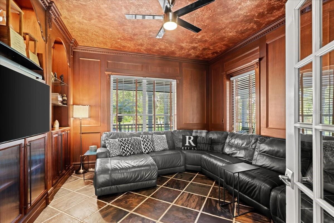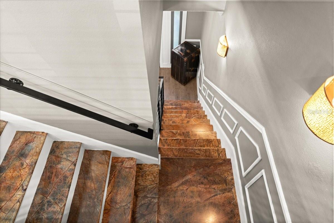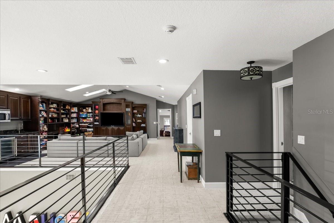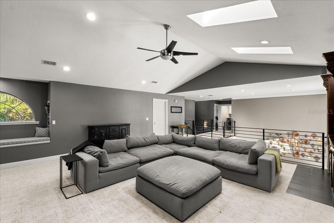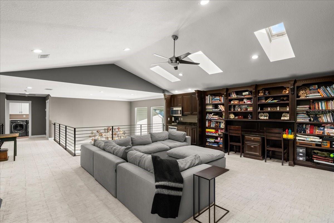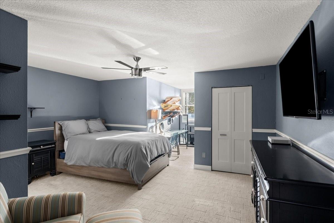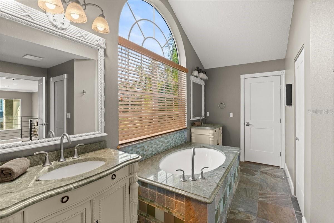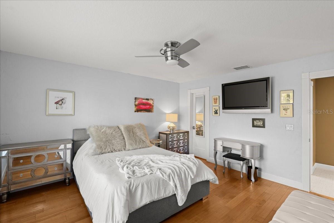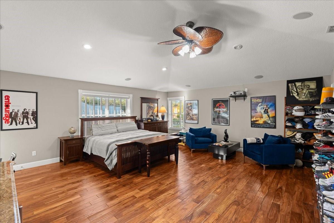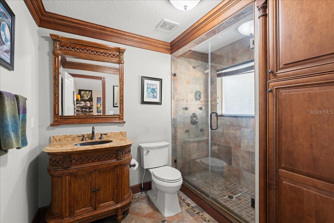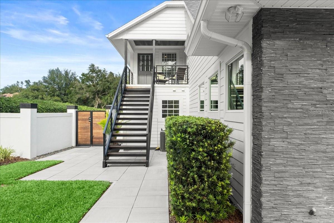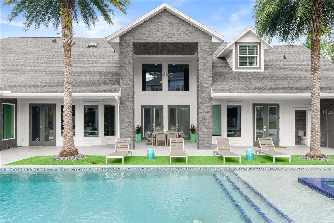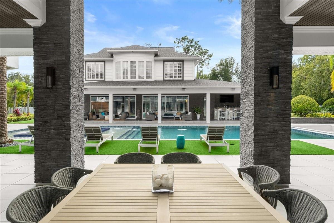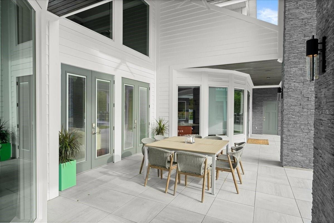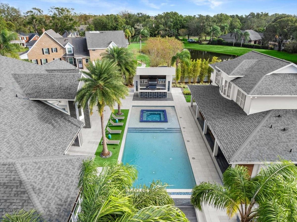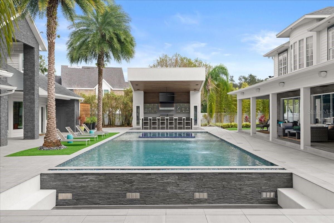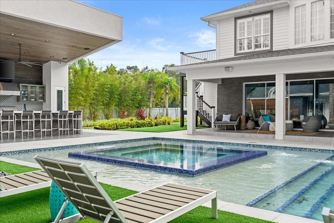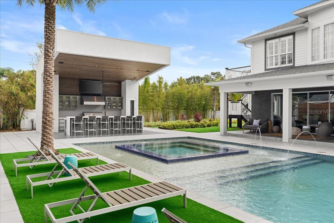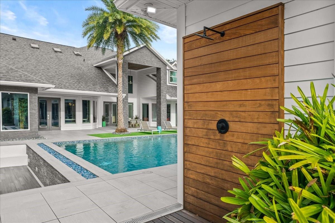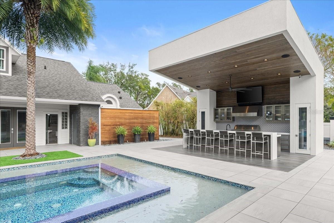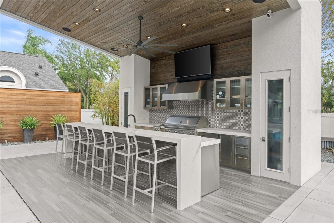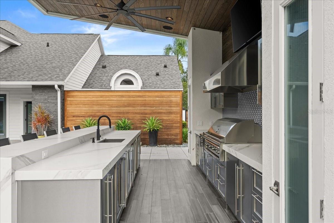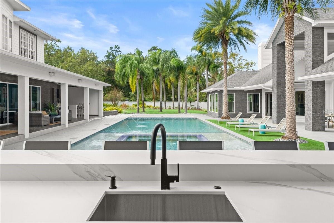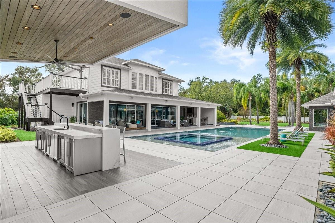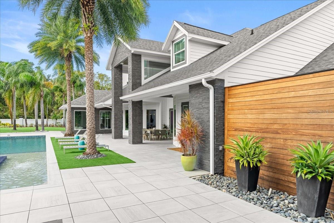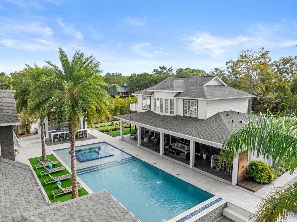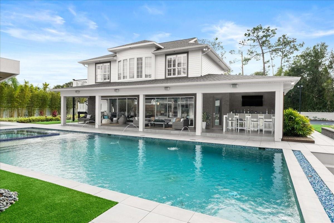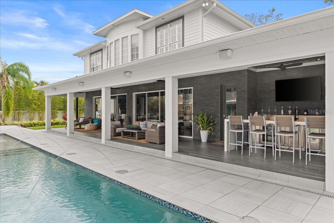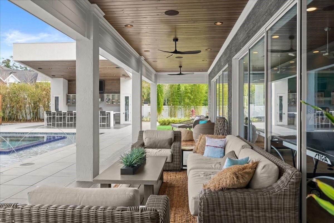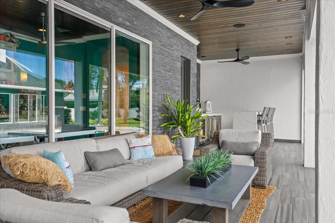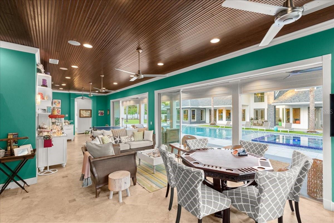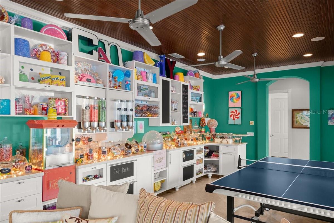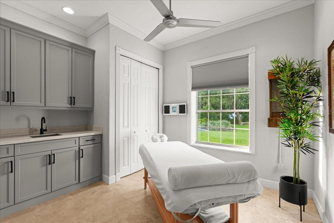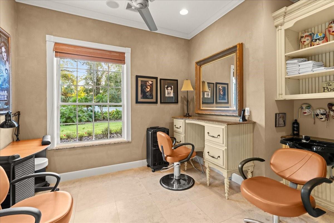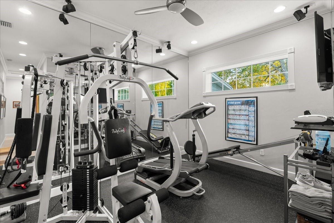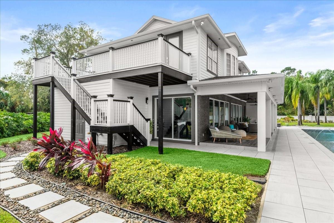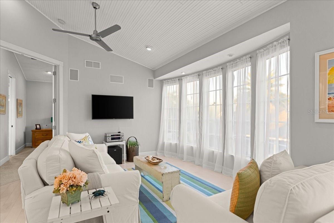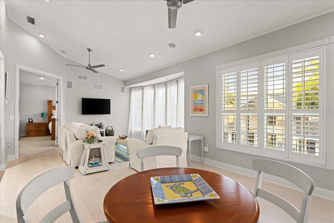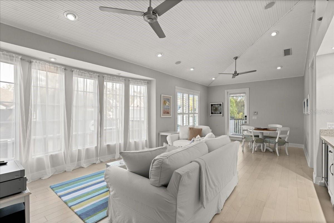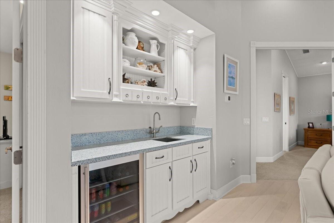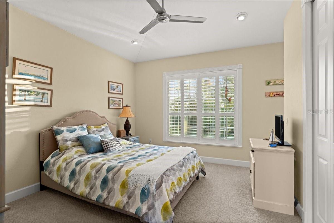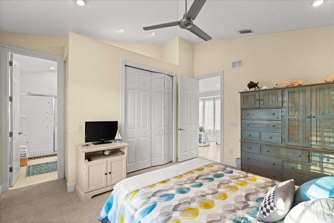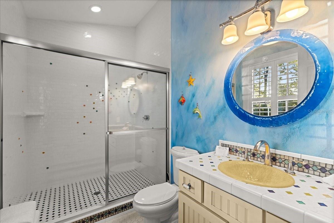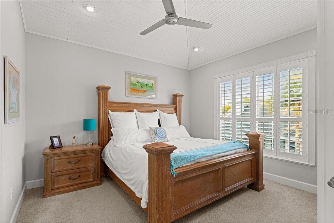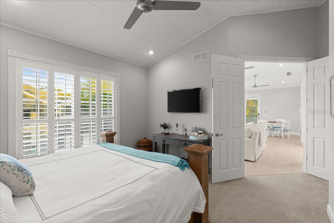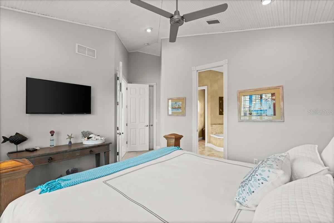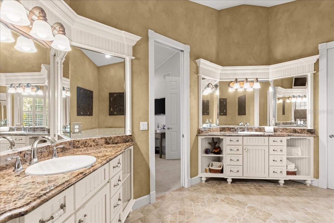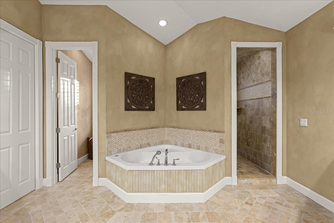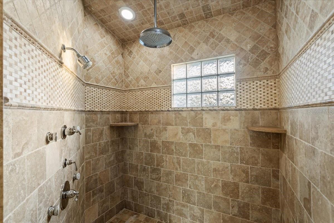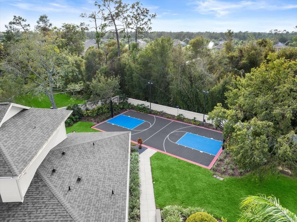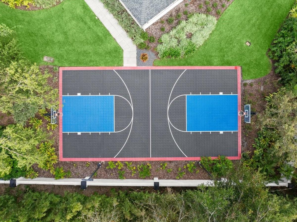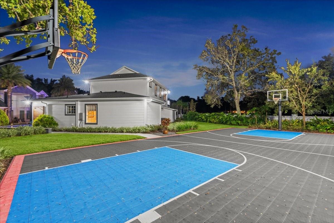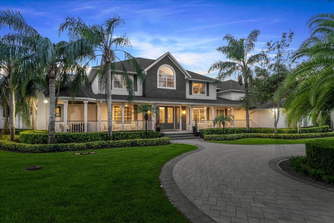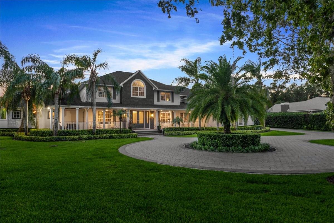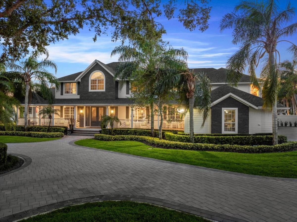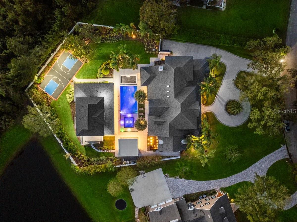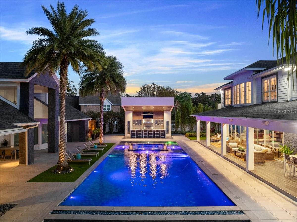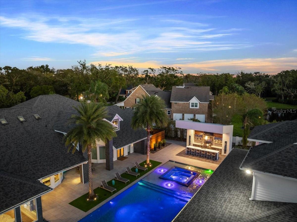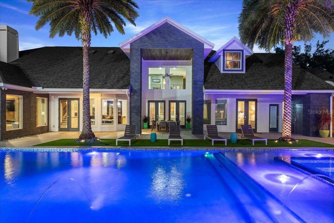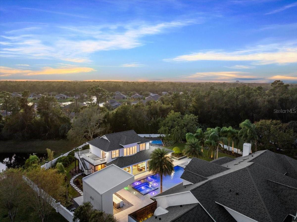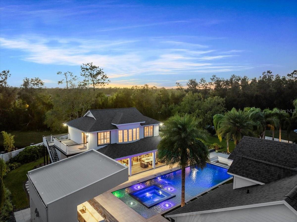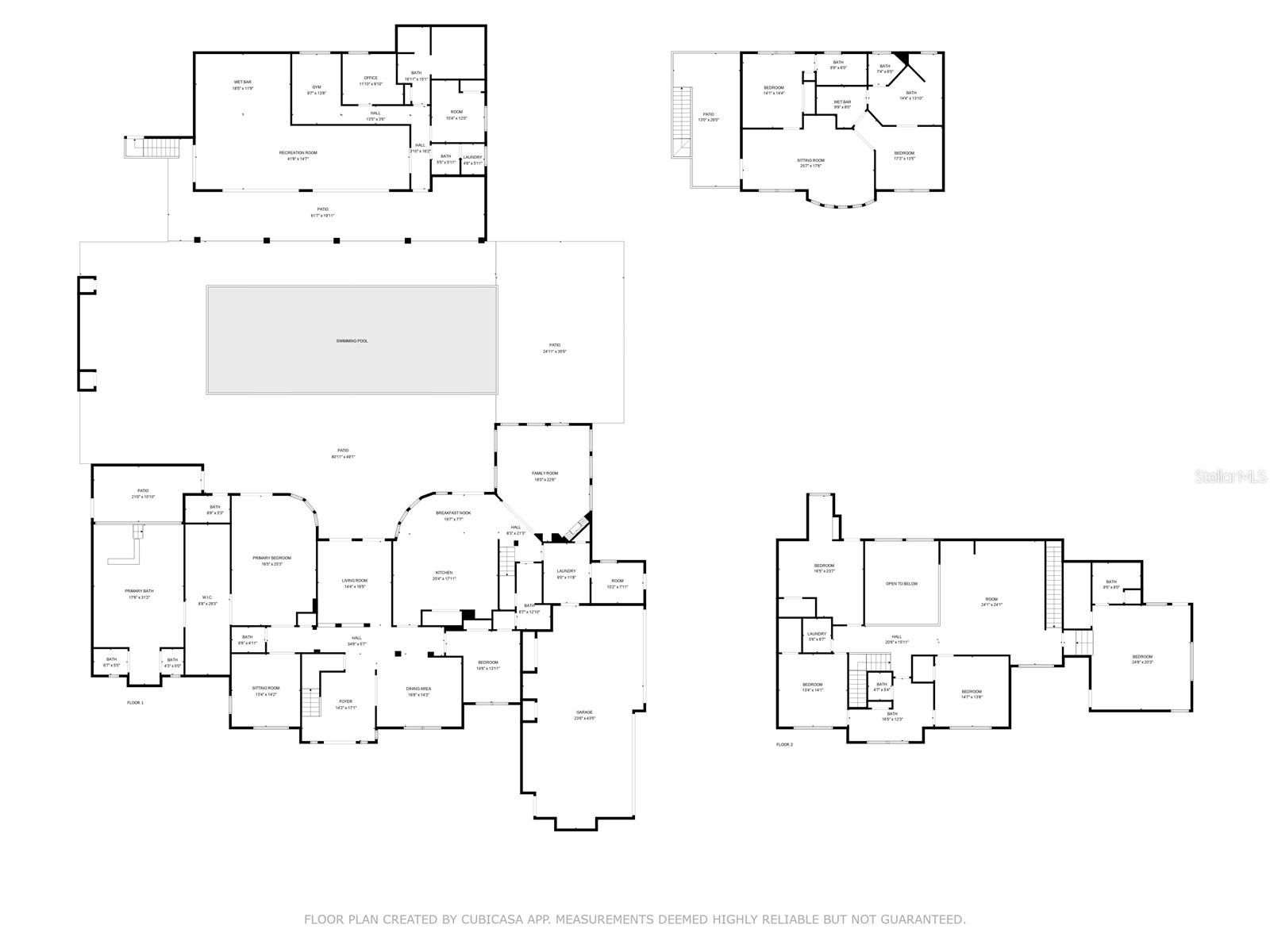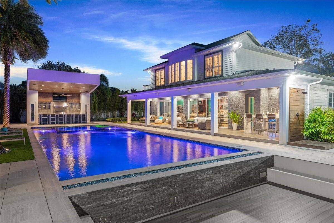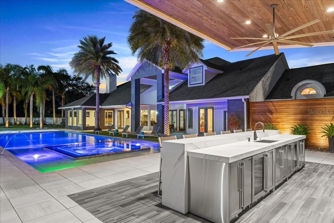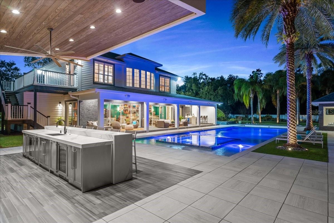4 Broad Creek Circle, ORMOND BEACH, FL 32174
Contact Broker IDX Sites Inc.
Schedule A Showing
Request more information
- MLS#: V4939076 ( Residential )
- Street Address: 4 Broad Creek Circle
- Viewed: 169
- Price: $3,595,000
- Price sqft: $275
- Waterfront: No
- Year Built: 1996
- Bldg sqft: 13072
- Bedrooms: 8
- Total Baths: 7
- Full Baths: 5
- 1/2 Baths: 2
- Garage / Parking Spaces: 4
- Days On Market: 271
- Additional Information
- Geolocation: 29.2698 / -81.1164
- County: VOLUSIA
- City: ORMOND BEACH
- Zipcode: 32174
- Subdivision: Broadwater
- Provided by: OCEANS LUXURY REALTY FULL SVC
- Contact: Didiayer Snyder
- 386-236-3700

- DMCA Notice
-
DescriptionThis extraordinary 1 acre estate offers over 12,000 sq. ft. of luxurious living, including an 8,663 sq. ft. main residence, 440 sq. ft. outdoor kitchen, and a 3,969 sq. ft. pool house. A circular driveway leads to the grand entrance and expansive porch overlooking a serene pond. Inside, rich finishes and abundant natural light create a welcoming atmosphere, with beautifully appointed spaces for relaxation and entertaining. The gourmet kitchen features custom cabinetry, quartzite countertops, a Viking Professional gas range, G.E. Monogram oven, Bosch dishwasher, and two islands. It adjoins a breakfast nook with views of the pool, sunken living room with an electric fireplace, and formal dining room with a coffered ceiling. A versatile first floor bedroom, currently a private office, has Jack and Jill bathroom access. Additional amenities include a wood paneled den, laundry room, and mudroom. The primary suite is a private haven with outdoor views, an open concept dressing area, and a spa like bathroom featuring dual vessel sinks, a rainfall shower, soaking tub, and built in surround sound.Upstairs, find a media room, four bedrooms, two bathrooms, and a secondary laundry room. A versatile fourth bedroom serves as a mother in law suite with a kitchenette, bathroom, and private entry.The resort style pool area includes custom water features, a sunken conversation pit, and a professional grade outdoor kitchen with Perlick appliances and Lynx grill. Amenities extend to a basketball court, outdoor bathroom, and shower. The pool house elevates entertainment with a candy shop, casino area, bar, saltwater fish tank, spa room, gym, sauna, and two guest suites with a kitchenette and living room, offering ultimate comfort and views.Showings are by appointment only, with proof of funds REQUIRED in advance of showing. For a private tour, please contact the listing agent.
Property Location and Similar Properties
Features
Appliances
- Bar Fridge
- Built-In Oven
- Dishwasher
- Disposal
- Dryer
- Exhaust Fan
- Microwave
- Other
- Range
- Range Hood
- Refrigerator
- Washer
- Wine Refrigerator
Home Owners Association Fee
- 1750.00
Association Name
- Southern States Management
Association Phone
- 3863669427
Carport Spaces
- 0.00
Close Date
- 0000-00-00
Cooling
- Central Air
Country
- US
Covered Spaces
- 0.00
Exterior Features
- French Doors
- Lighting
- Outdoor Kitchen
- Outdoor Shower
- Rain Gutters
- Sliding Doors
- Storage
Flooring
- Carpet
- Tile
Garage Spaces
- 4.00
Heating
- Central
Insurance Expense
- 0.00
Interior Features
- Built-in Features
- Cathedral Ceiling(s)
- Ceiling Fans(s)
- Coffered Ceiling(s)
- Crown Molding
- Eat-in Kitchen
- High Ceilings
- Primary Bedroom Main Floor
- Sauna
- Solid Surface Counters
- Solid Wood Cabinets
- Split Bedroom
- Walk-In Closet(s)
- Window Treatments
Legal Description
- LOT 12 BROADWATER SUB MB 43 PGS 60-62 INC PER OR 4470 PG 178 8
Levels
- Two
Living Area
- 12632.00
Lot Features
- Cul-De-Sac
Area Major
- 32174 - Ormond Beach
Net Operating Income
- 0.00
Occupant Type
- Owner
Open Parking Spaces
- 0.00
Other Expense
- 0.00
Parcel Number
- 421907000120
Pets Allowed
- Yes
Pool Features
- In Ground
Property Type
- Residential
Roof
- Shingle
Sewer
- Septic Tank
Style
- Craftsman
Tax Year
- 2023
Township
- 14
Utilities
- Cable Connected
- Electricity Connected
- Sewer Connected
- Water Connected
View
- Garden
- Pool
Views
- 169
Virtual Tour Url
- https://www.propertypanorama.com/instaview/stellar/V4939076
Water Source
- Public
Year Built
- 1996
Zoning Code
- RESI



