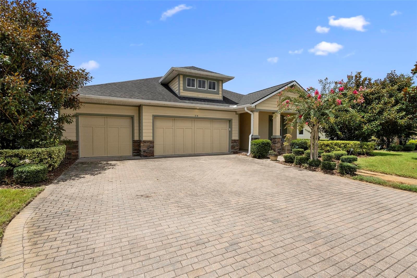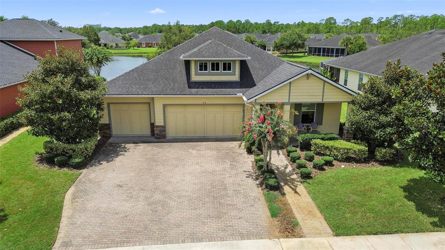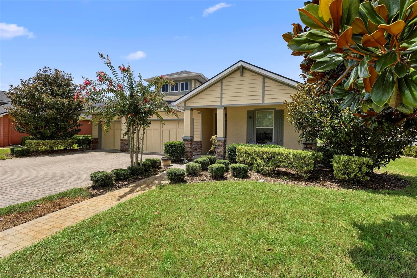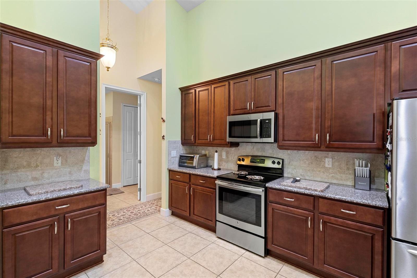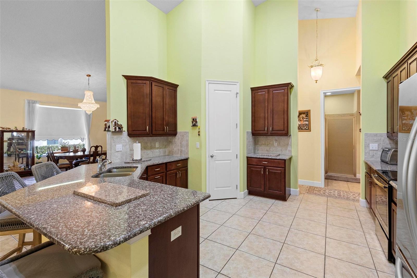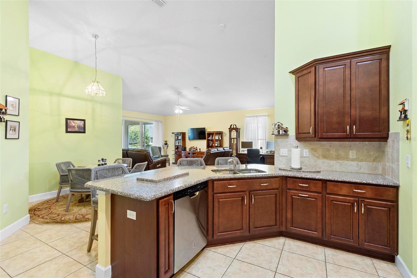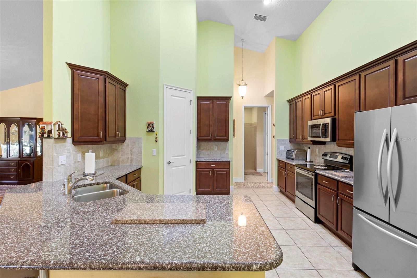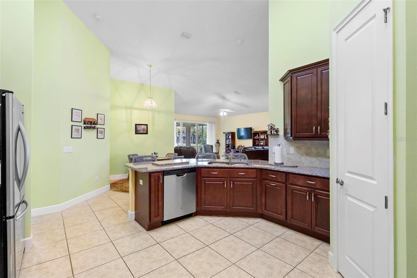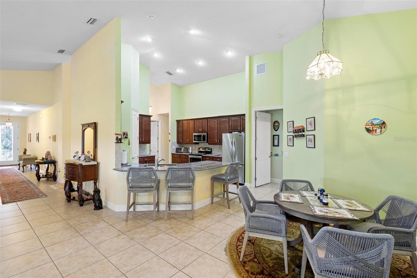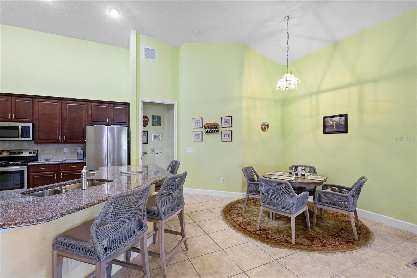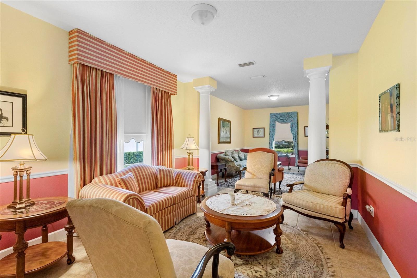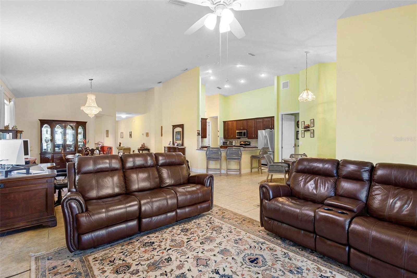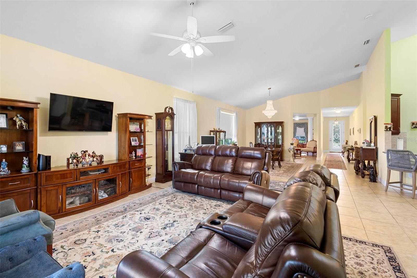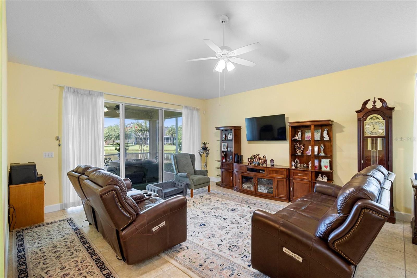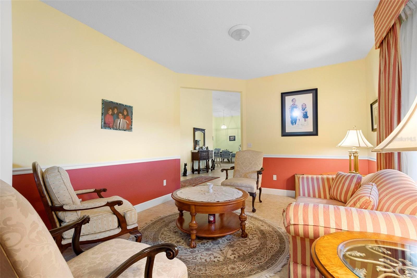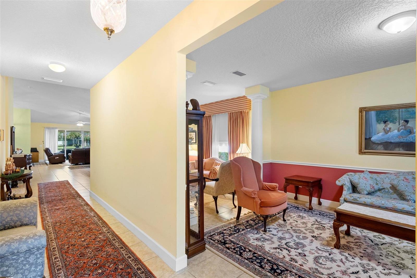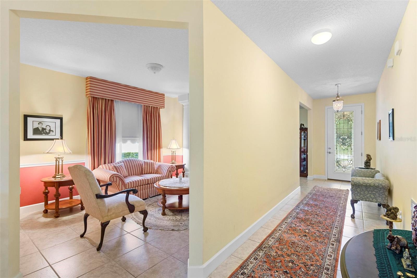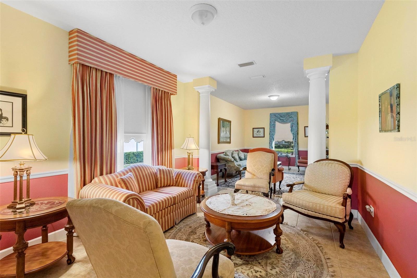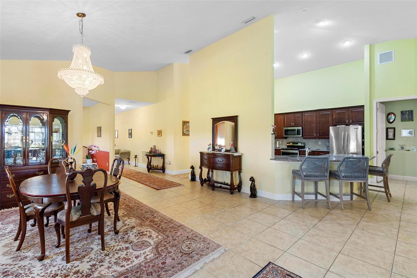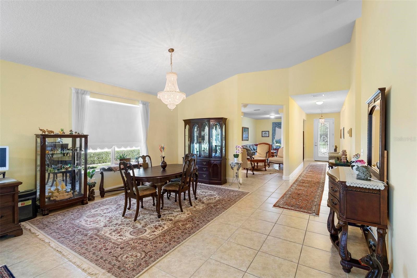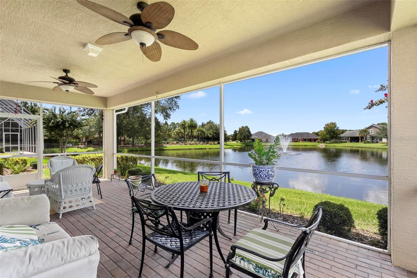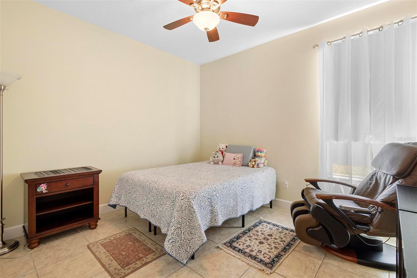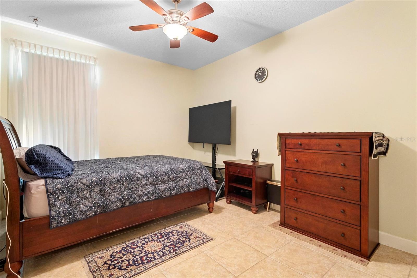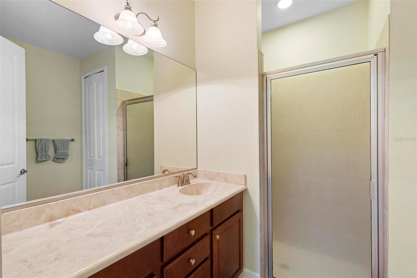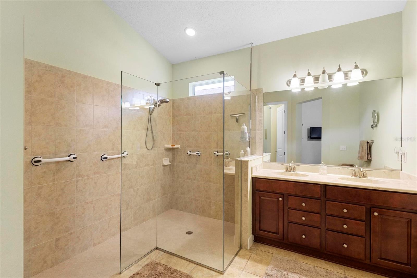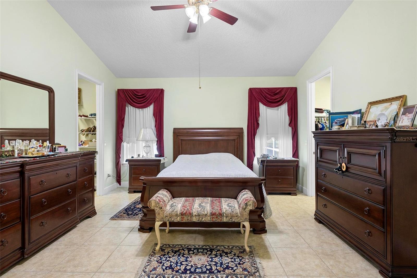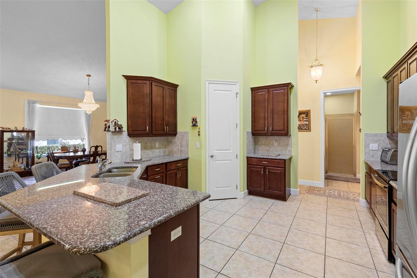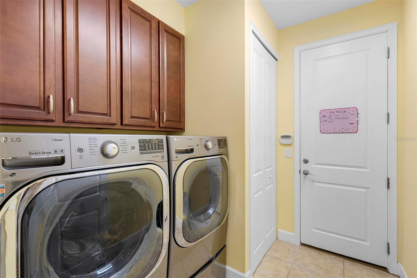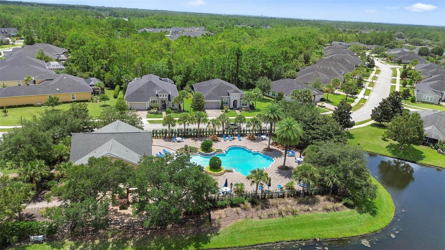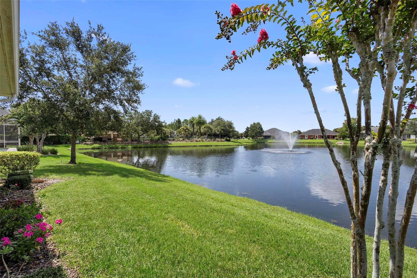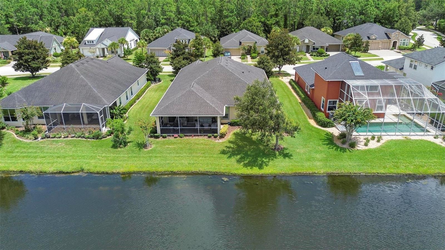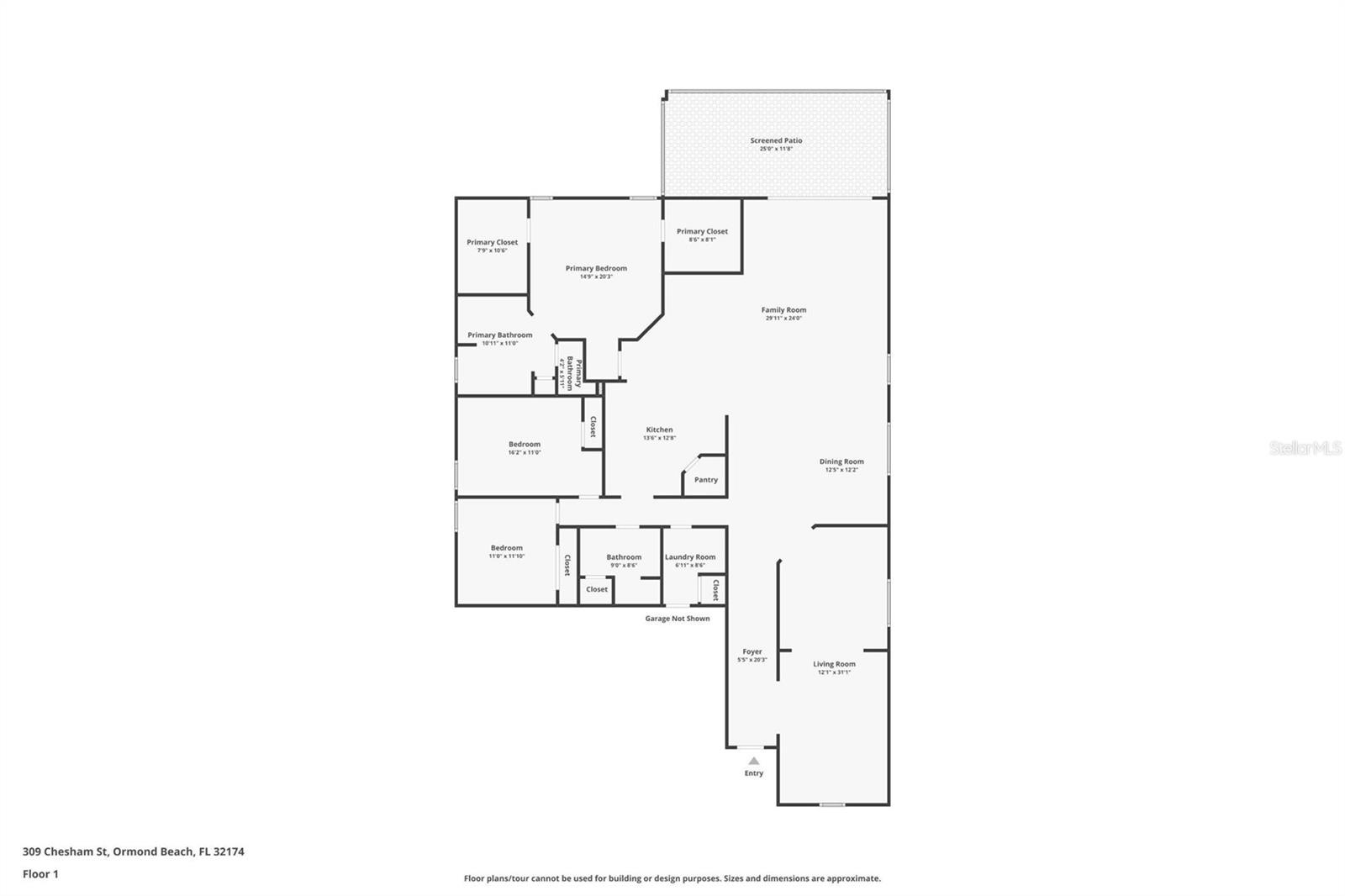309 Chesham Street, ORMOND BEACH, FL 32174
Contact Broker IDX Sites Inc.
Schedule A Showing
Request more information
- MLS#: V4937695 ( Residential )
- Street Address: 309 Chesham Street
- Viewed: 173
- Price: $645,000
- Price sqft: $166
- Waterfront: No
- Year Built: 2013
- Bldg sqft: 3895
- Bedrooms: 4
- Total Baths: 2
- Full Baths: 2
- Garage / Parking Spaces: 3
- Days On Market: 356
- Additional Information
- Geolocation: 29.262 / -81.103
- County: VOLUSIA
- City: ORMOND BEACH
- Zipcode: 32174
- Subdivision: Chelsea Place Ph 02
- Elementary School: Pathways Elem
- Middle School: David C Hinson Sr
- High School: Mainland
- Provided by: LPT REALTY, LLC
- Contact: Lydia Velazquez
- 877-366-2213

- DMCA Notice
-
DescriptionNestled within the peaceful embrace of a gated community, welcome to your new sanctuary. This stunning 4 bedroom, 2 bathroom home epitomizes comfort and luxury, offering an idyllic setting where Florida sunsets paint the sky over serene lake waters. Step through the inviting front entrance into a haven of tranquility. The heart of the home, the spacious living area, is adorned with tasteful upgrades and spans nearly 3,000 square feet, ensuring ample space for both relaxation and entertainment. The master suite beckons with its indulgent features: two expansive walk in closets and a thoughtfully designed accessible shower, blending practicality with sophistication. Outside, discover your personal retreats an enclosed porch and a front porch lanai, perfect for unwinding amidst the backdrop of natural beauty. Imagine mornings sipping coffee to the sight of the sun rising over the lake, or evenings spent in quiet contemplation as the day fades into dusk. Beyond the confines of your private abode, the community offers an array of amenities to enrich daily life. From hassle free lawn care provided by the HOA to exclusive access to a community center boasting a pool, clubhouse, and exercise room, every aspect of leisure and recreation is effortlessly catered to. For those who cherish outdoor living, the screened porch offers a seamless transition from indoors to outdoors, ideal for enjoying meals al fresco or simply soaking in the soothing ambiance. This home not only promises a luxurious living experience but also embraces the convenience of proximity. Situated near pristine beaches, essential shopping centers, reputable healthcare facilities, and educational institutions, every necessity and desire is within easy reach. Whether you seek solace in the gentle lapping of lake waters or delight in the community's vibrant offerings, this residence offers a rare blend of serenity, accessibility, and refined living. Embrace the opportunity to make this captivating property your new haven in a gated community.
Property Location and Similar Properties
Features
Appliances
- Dishwasher
- Microwave
- Range
- Refrigerator
Association Amenities
- Fitness Center
- Gated
- Playground
- Pool
Home Owners Association Fee
- 340.00
Home Owners Association Fee Includes
- Cable TV
- Pool
- Internet
Association Name
- Judy Weinert / Tomoka Property Management
Association Phone
- 386.387.2010
Builder Name
- ICI Homes
Carport Spaces
- 0.00
Close Date
- 0000-00-00
Cooling
- Central Air
Country
- US
Covered Spaces
- 0.00
Exterior Features
- Lighting
Flooring
- Ceramic Tile
- Tile
Garage Spaces
- 3.00
Heating
- Central
High School
- Mainland High School
Insurance Expense
- 0.00
Interior Features
- Ceiling Fans(s)
- Eat-in Kitchen
- High Ceilings
- L Dining
- Living Room/Dining Room Combo
- Open Floorplan
- Split Bedroom
- Thermostat
- Vaulted Ceiling(s)
- Walk-In Closet(s)
Legal Description
- LOT 148 CHELSEA PLACE PHASE II MB 52 PGS 49-55 PER OR 6368 PG 3437 PER OR 6949 PG 0597 PER OR 7437 PG 0796
Levels
- One
Living Area
- 2766.00
Middle School
- David C Hinson Sr Middle
Area Major
- 32174 - Ormond Beach
Net Operating Income
- 0.00
Occupant Type
- Owner
Open Parking Spaces
- 0.00
Other Expense
- 0.00
Parcel Number
- 423015001480
Pets Allowed
- Yes
Property Condition
- Completed
Property Type
- Residential
Roof
- Shingle
School Elementary
- Pathways Elem
Sewer
- Public Sewer
Style
- Ranch
- Traditional
Tax Year
- 2023
Township
- 14
Utilities
- Cable Connected
- Electricity Connected
- Public
- Sewer Connected
- Water Connected
View
- Water
Views
- 173
Virtual Tour Url
- https://www.propertypanorama.com/instaview/stellar/V4937695
Water Source
- Public
Year Built
- 2013
Zoning Code
- R-4



