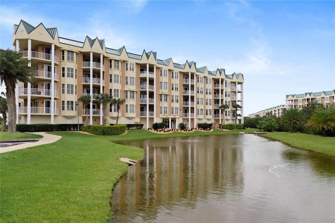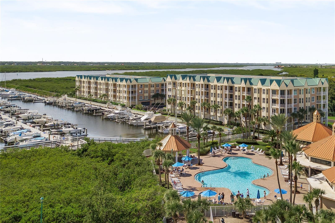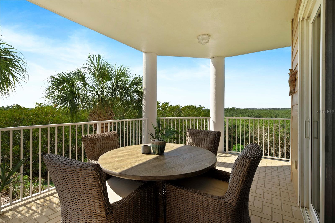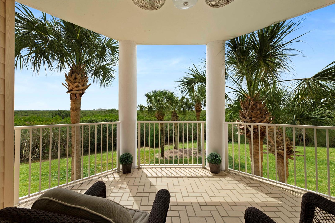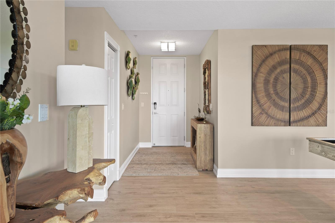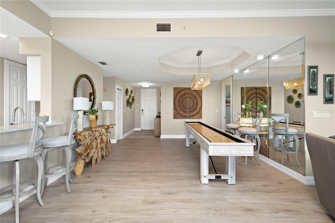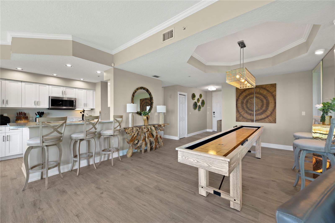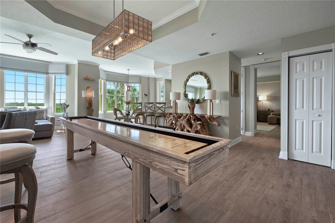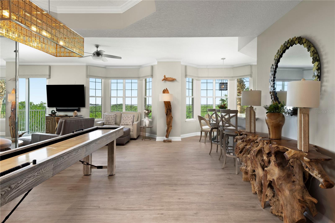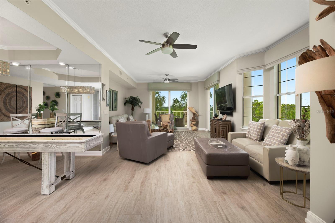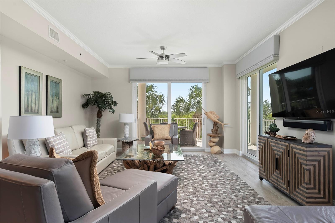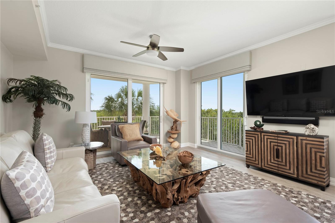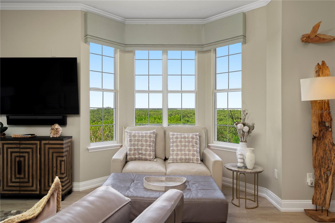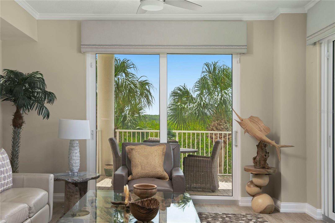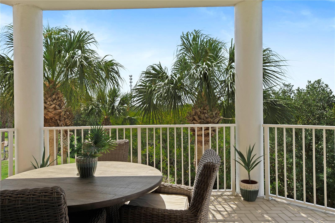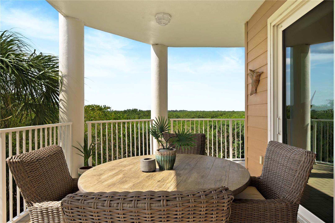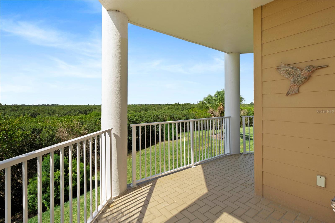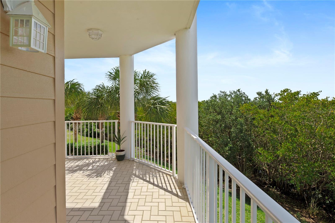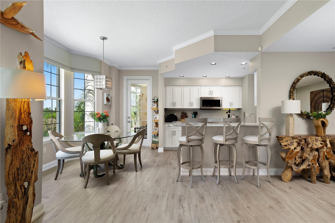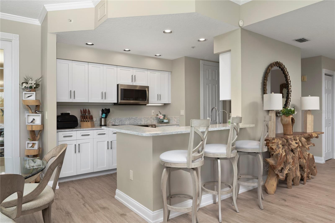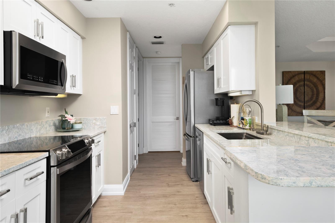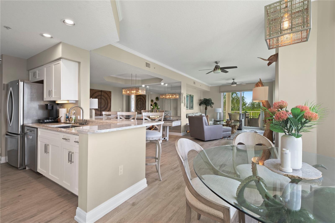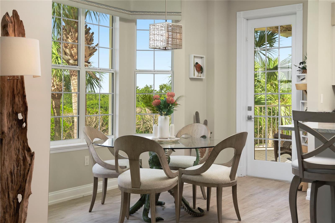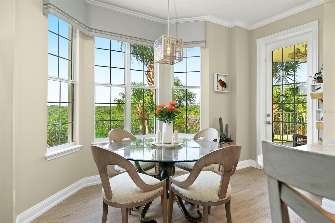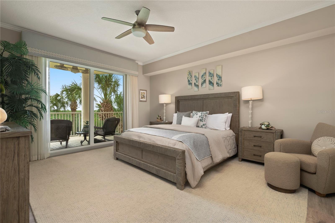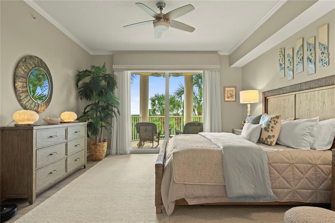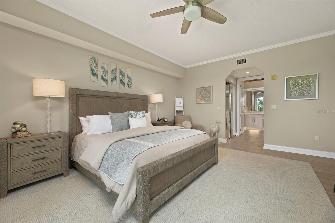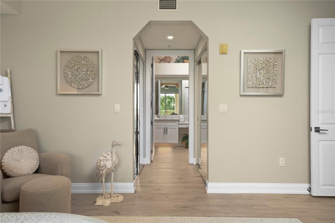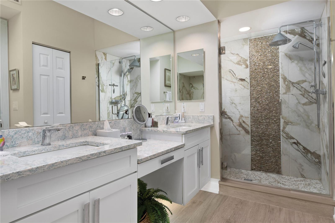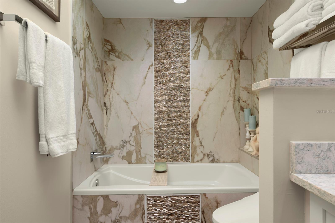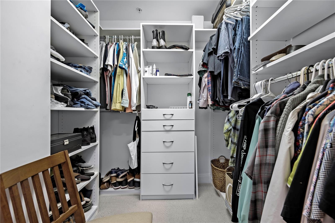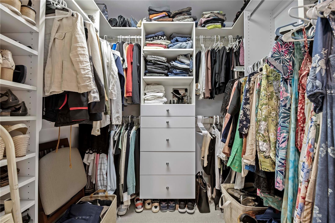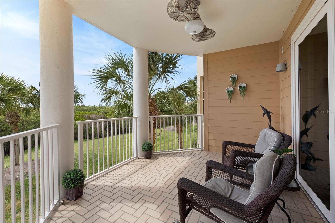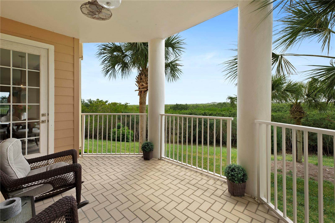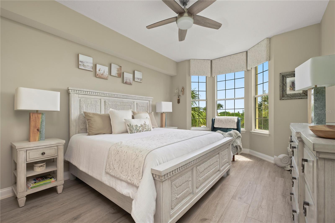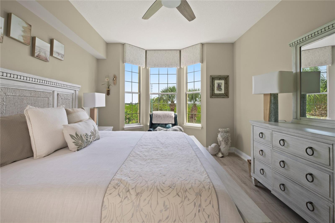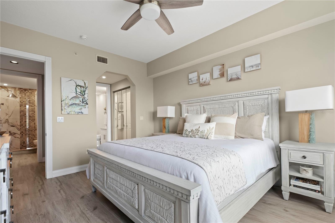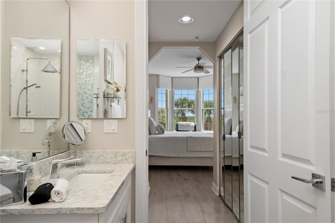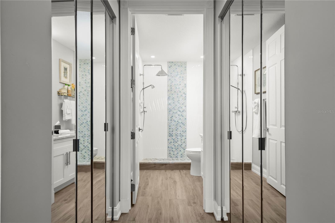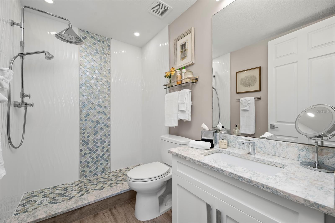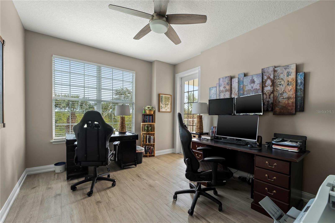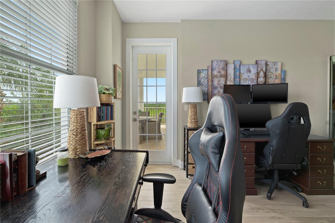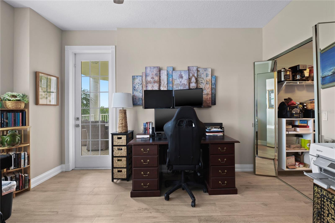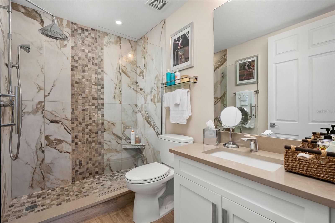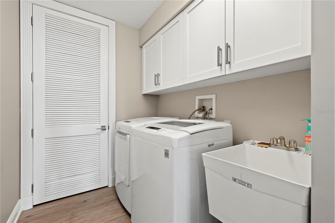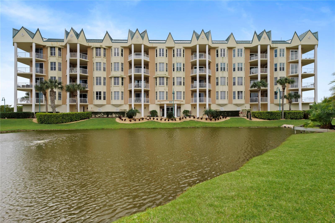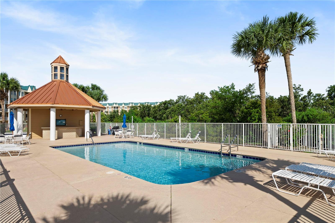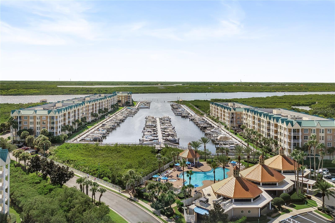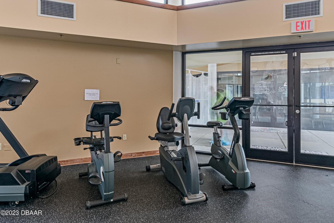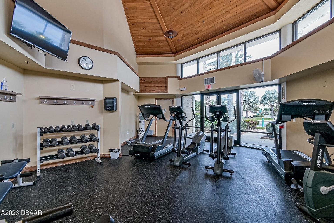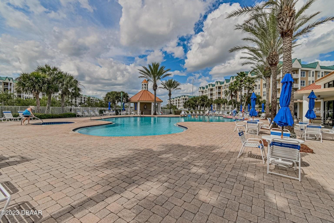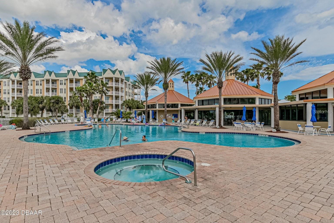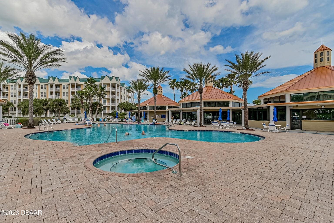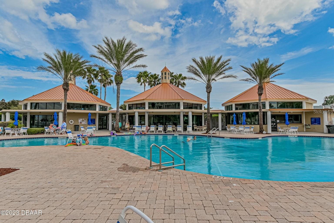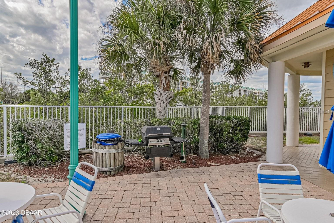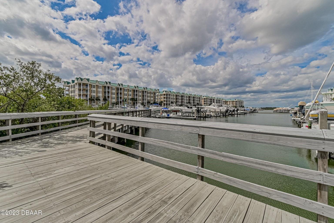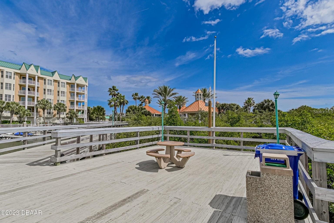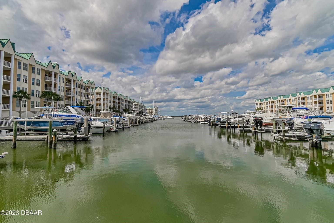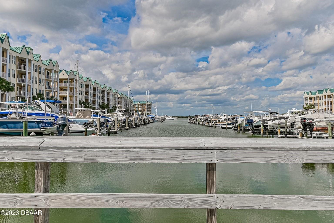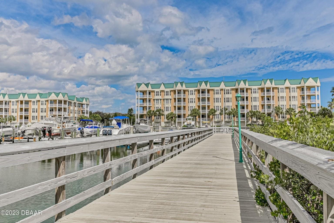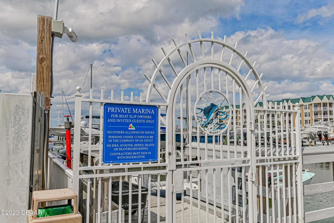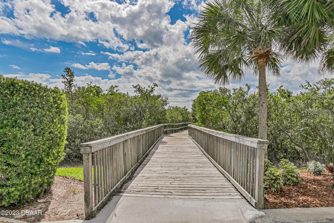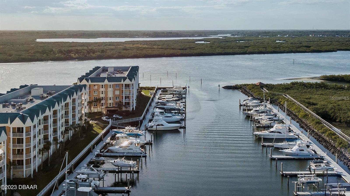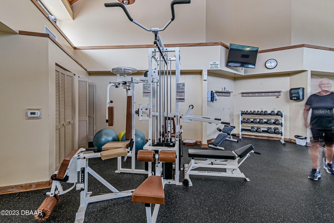4672 Riverwalk Village Ct 8201, PONCE INLET, FL 32127
Contact Broker IDX Sites Inc.
Schedule A Showing
Request more information
- MLS#: V4935330 ( Residential )
- Street Address: 4672 Riverwalk Village Ct 8201
- Viewed: 144
- Price: $750,000
- Price sqft: $340
- Waterfront: No
- Year Built: 2002
- Bldg sqft: 2207
- Bedrooms: 3
- Total Baths: 3
- Full Baths: 3
- Garage / Parking Spaces: 1
- Days On Market: 463
- Additional Information
- Geolocation: 29.1002 / -80.9439
- County: VOLUSIA
- City: PONCE INLET
- Zipcode: 32127
- Subdivision: Riverwalk At Harbour Village
- Building: Riverwalk At Harbour Village
- Provided by: RE/MAX SIGNATURE
- Contact: Stephanie Cathey
- 386-236-0760

- DMCA Notice
-
DescriptionExperience luxury living in this exquisite condominium located in the heart of Ponce Inlet, Florida. Located in the highly coveted gated community Harbour Village, the Sailfish floor plan is an absolute favorite so much so it was even featured on HGTV. The Sailfish boasts 3 bedrooms 3 bathrooms, two of which are masters, and over 2,200 sq ft of under air living space. With two balconies offering breathtaking views, one facing south and the other westward, you'll enjoy unparalleled vistas of the pristine Nature Preserve stretching as far as the eye can see. Immerse yourself in quiet solitude while enjoying Florida's incredible sunsets. Upon entry, you'll discover a meticulously crafted interior featuring a completely renovated kitchen, new gorgeous floors, and so much more. The hurricane sliding glass doors provide both safety and peace of mind, while the high ceilings adorned with crown moldings add an elegant touch to the space. Fresh paint throughout the unit breathes new life into every corner. The primary suite is generous in size with private balcony access and an ensuite bath that will blow you away! Two walk in custom closets offer plenty of storage space. The bathroom boasts dual vanities, an upgraded stand up shower with tastefully selected tile and a separate tub. The second bedroom has deep closets and an ensuite bath with beautifully designed stand up shower and deep vanity. The third bedroom is generous in size with a deep walk in closet and private access to the patio. The third bathroom is located outside of the third bedroom in the hallway, convenient for guests whether they are overnight or there for a short visit. Each bathroom has been custom designed with the highest quality materials. Harbour Village has amenities for everyone! Take advantage of the clay tennis courts, private beach club situated on the "No Drive" beach, and residents only par 3 golf course, multiple pools and exercise facilities cater to your recreational needs. Additionally, the 142 boat slip marina offers exclusive opportunities for boat owners and enthusiasts. Never worry about parking with assigned parking for one car, with additional parking located outside, ensuring convenience and security. Additional features and upgrades include, but are not limited to, Powered window shades, Custom window treatments, Highest quality bath faucets & fixtures,Cassata wireless switches and dimmers controls all major interior lights fixtures from your phone, Large volume capacity LG WASHER DRYER, Ceramic wood grain floors throughout, New roof complete April 2024 to name a few! Don't miss out on this exceptional opportunity to embrace the ultimate condominium experience in Ponce Inlet. This home epitomizes the pinnacle of coastal living. Brand new AC replaced in June.
Property Location and Similar Properties
Features
Appliances
- Dishwasher
- Microwave
- Range
- Refrigerator
Association Amenities
- Cable TV
- Clubhouse
- Elevator(s)
- Fitness Center
- Gated
- Lobby Key Required
- Maintenance
- Pool
- Recreation Facilities
- Security
- Spa/Hot Tub
Home Owners Association Fee
- 2655.02
Home Owners Association Fee Includes
- Cable TV
- Pool
- Insurance
- Internet
- Maintenance Structure
- Maintenance Grounds
- Recreational Facilities
- Security
- Sewer
- Trash
- Water
Association Name
- Linda Taylor
Association Phone
- 386-760-3434
Carport Spaces
- 0.00
Close Date
- 0000-00-00
Cooling
- Central Air
Country
- US
Covered Spaces
- 0.00
Exterior Features
- Balcony
- Rain Gutters
- Sidewalk
- Sliding Doors
Flooring
- Carpet
- Ceramic Tile
Garage Spaces
- 1.00
Heating
- Central
Insurance Expense
- 0.00
Interior Features
- Ceiling Fans(s)
- Eat-in Kitchen
- Kitchen/Family Room Combo
- Thermostat
Legal Description
- UNIT 8201 BLDG 800 RIVERWALK AT HARBOUR VILLAGE CONDO PER OR 4812 PGS 3337-3428 INC PER OR 4841 PGS 4969-4970 PER OR 5332 PG 1416 PER OR 5543 PG 4098 PER OR 6092 PG 0983 PER OR 6124 PG 2797 PER OR 6124 PG 2798 PER OR 6349 PG 2027 PER OR 6358 PG 4736 PER OR 7539 PG 0089 PER OR 8042 PG 0593
Levels
- One
Living Area
- 2207.00
Area Major
- 32127 - Port Orange/Ponce Inlet/Daytona Beach
Net Operating Income
- 0.00
Occupant Type
- Vacant
Open Parking Spaces
- 0.00
Other Expense
- 0.00
Parcel Number
- 6419-36-00-8201
Pets Allowed
- Cats OK
- Dogs OK
- Yes
Possession
- Close Of Escrow
Property Type
- Residential
Roof
- Metal
Sewer
- Public Sewer
Tax Year
- 2023
Township
- 16-Ponce Inlet
Unit Number
- 8201
Utilities
- BB/HS Internet Available
- Cable Connected
- Electricity Connected
- Phone Available
- Sewer Connected
- Water Connected
View
- Water
Views
- 144
Virtual Tour Url
- https://www.youtube.com/embed/_mHGQ9Cdgjg?si=OboOdzutrNALblpd
Water Source
- Public
Year Built
- 2002
Zoning Code
- RES



