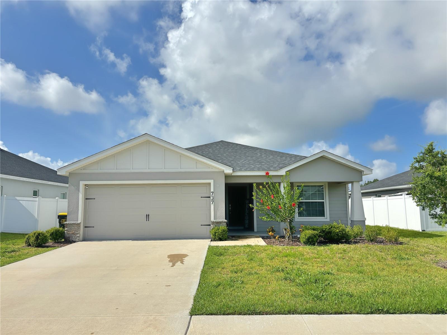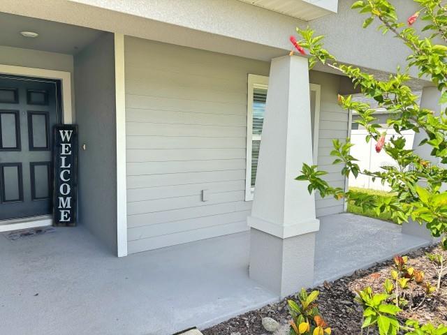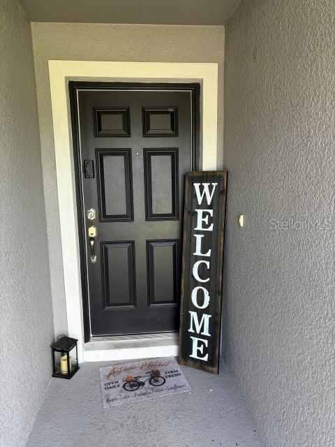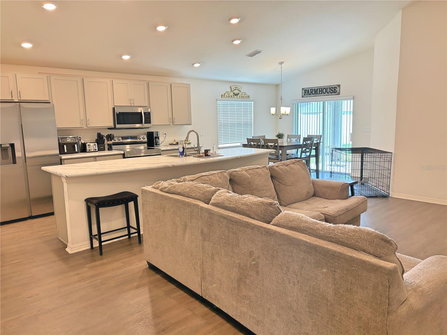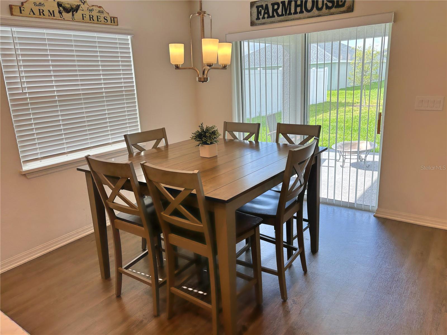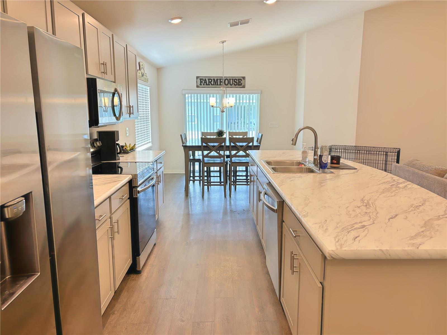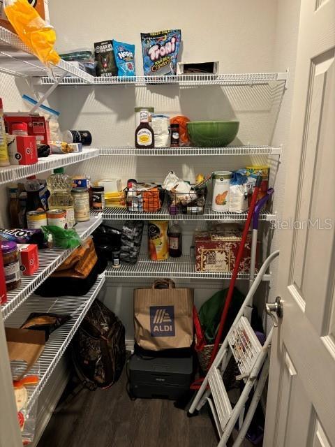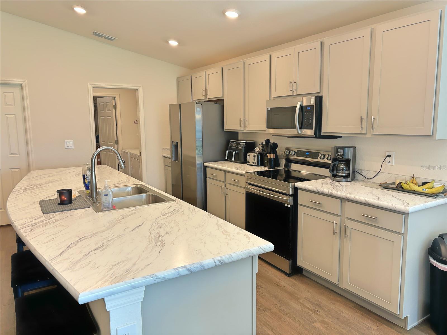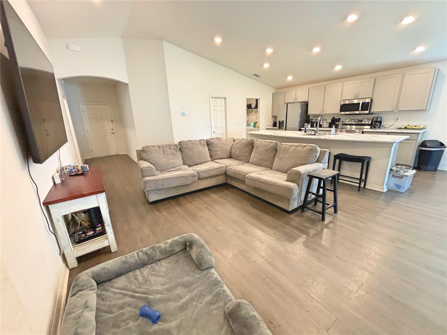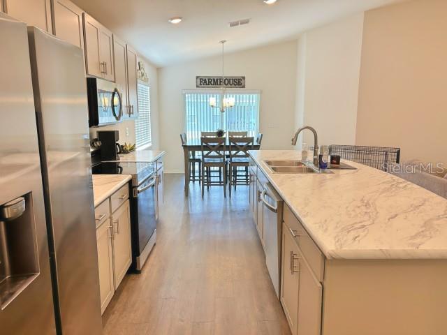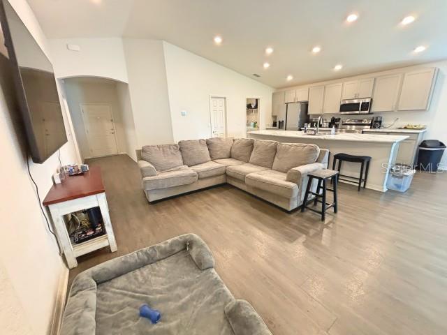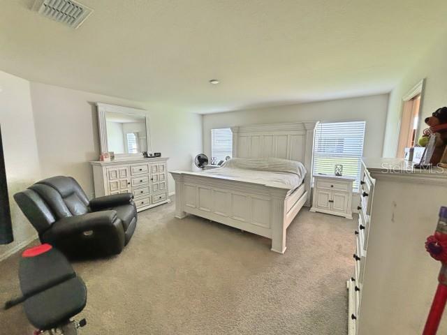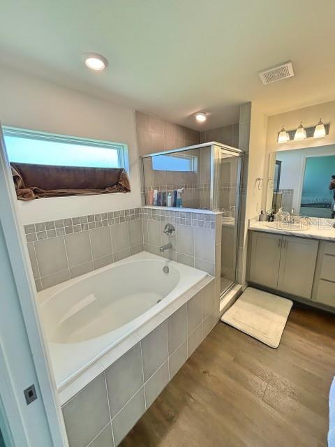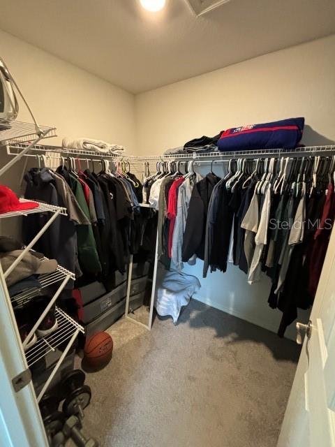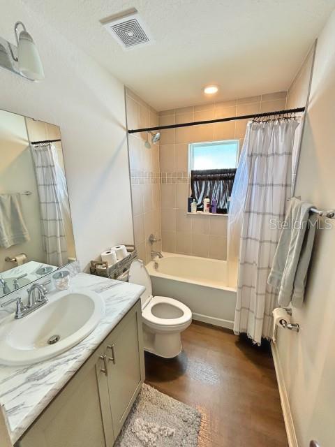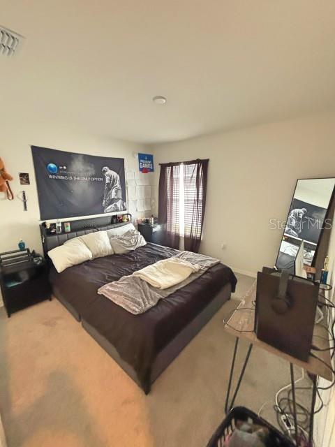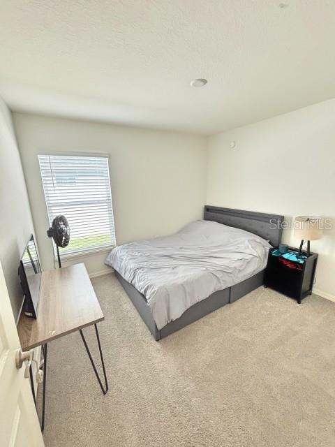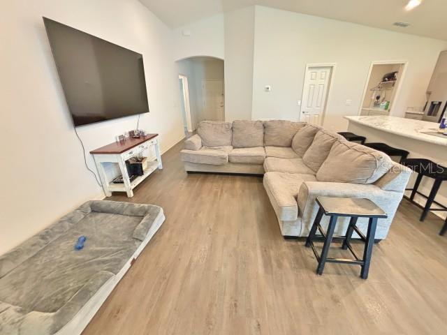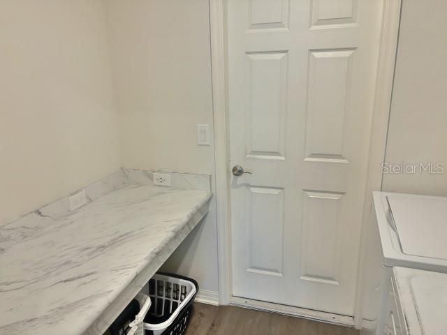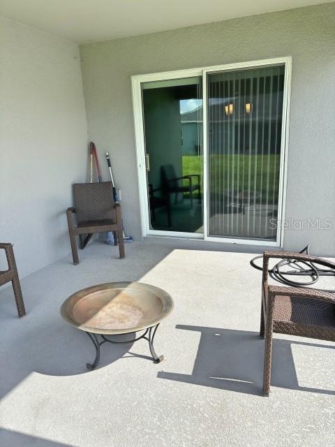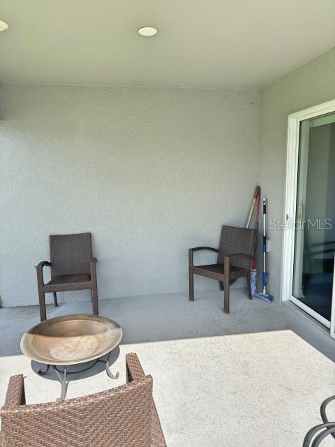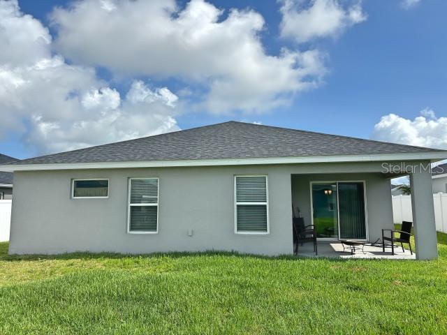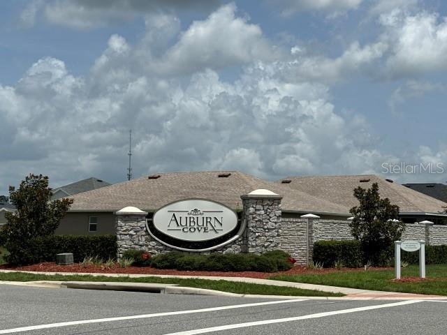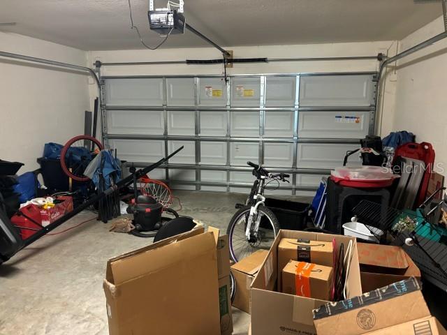737 Daphne Drive, POLK CITY, FL 33868
Contact Broker IDX Sites Inc.
Schedule A Showing
Request more information
- MLS#: P4935119 ( Residential )
- Street Address: 737 Daphne Drive
- Viewed: 13
- Price: $355,900
- Price sqft: $146
- Waterfront: No
- Year Built: 2023
- Bldg sqft: 2432
- Bedrooms: 4
- Total Baths: 2
- Full Baths: 2
- Garage / Parking Spaces: 2
- Days On Market: 23
- Additional Information
- Geolocation: 28.1442 / -81.8287
- County: POLK
- City: POLK CITY
- Zipcode: 33868
- Subdivision: Auburn Cove Ph 2 3
- Provided by: ELEVATE REAL ESTATE BROKERS
- Contact: Terry Dorman
- 954-772-3870

- DMCA Notice
-
DescriptionWelcome to your Florida Dream Home!! 4 Bedroom 2 Bath, newly built home. Located in beautiful Polk City just minutes from Auburndale. Built in 2023, Featuring an open floor plan. This beautiful home features an open concept with four spacious bedrooms and a elegant master bath featuring a sun tub. The interior also features cathedral ceilings and ceiling fans in the rooms. The interior has plenty of natural lighting let in by the large windows for plenty of sunshine. The exterior features a patio and a large back yard for outdoor gatherings. This home is priced to sell, call today to schedule your tour.
Property Location and Similar Properties
Features
Appliances
- Dishwasher
- Microwave
- Range
Home Owners Association Fee
- 600.00
Association Name
- Sharon Hardin
Association Phone
- 863-940-2863
Carport Spaces
- 0.00
Close Date
- 0000-00-00
Cooling
- Central Air
Country
- US
Covered Spaces
- 0.00
Exterior Features
- Other
- Sidewalk
Flooring
- Carpet
- Vinyl
Garage Spaces
- 2.00
Heating
- Central
Insurance Expense
- 0.00
Interior Features
- Ceiling Fans(s)
- High Ceilings
- Kitchen/Family Room Combo
Legal Description
- AUBURN COVE PHASES 2 & 3 PB 187 PGS 38-41 LOT 29
Levels
- One
Living Area
- 1787.00
Area Major
- 33868 - Polk City
Net Operating Income
- 0.00
Occupant Type
- Tenant
Open Parking Spaces
- 0.00
Other Expense
- 0.00
Parcel Number
- 25-27-08-298378-000290
Pets Allowed
- Yes
Property Type
- Residential
Roof
- Shingle
Sewer
- Public Sewer
Tax Year
- 2024
Township
- 27
Utilities
- Public
Views
- 13
Virtual Tour Url
- https://www.propertypanorama.com/instaview/stellar/P4935119
Water Source
- Public
Year Built
- 2023




