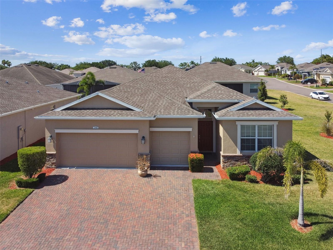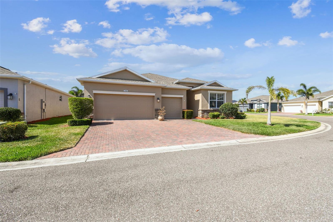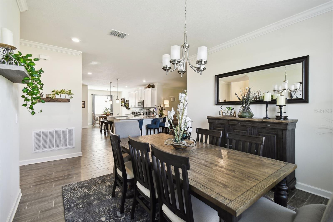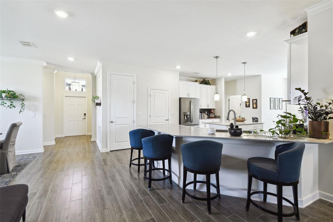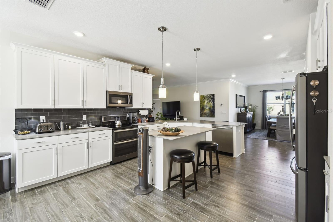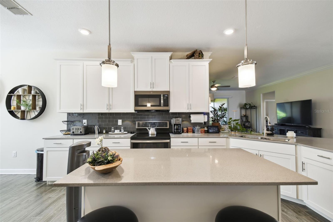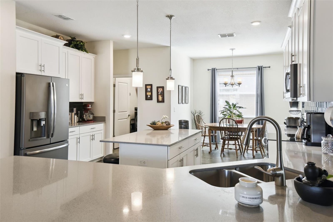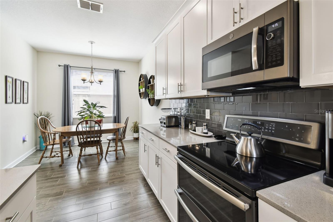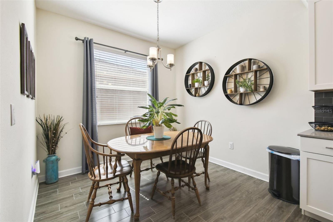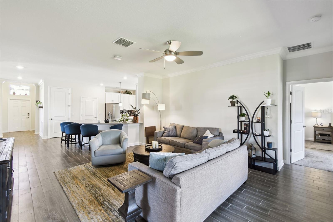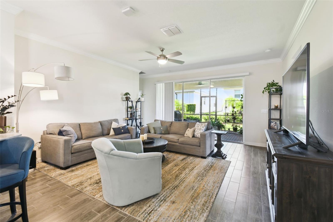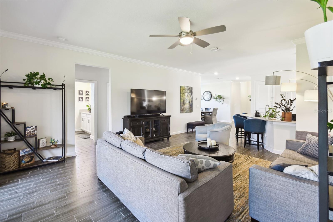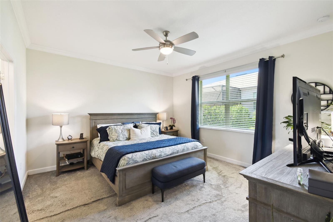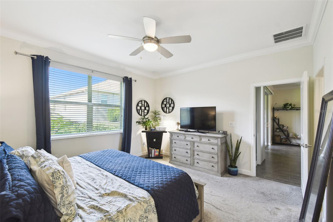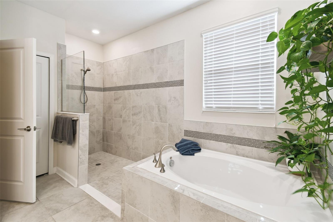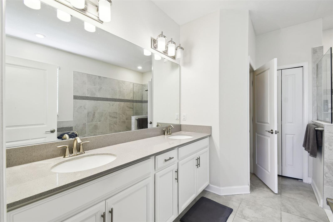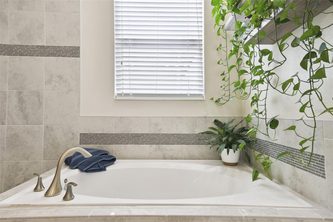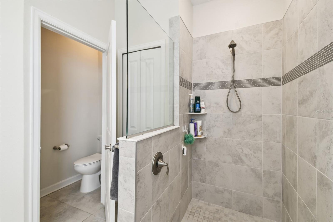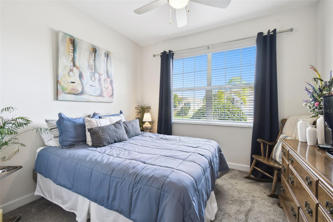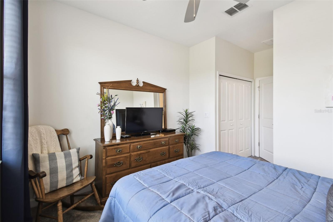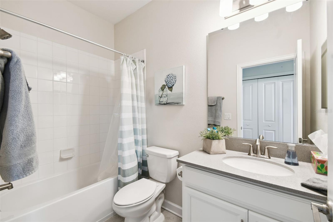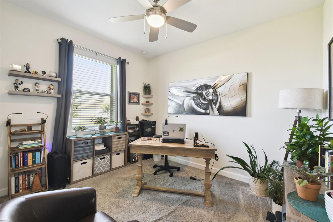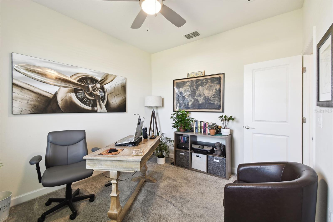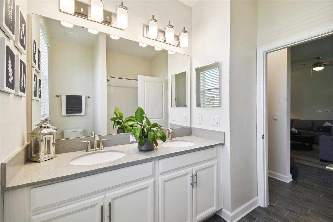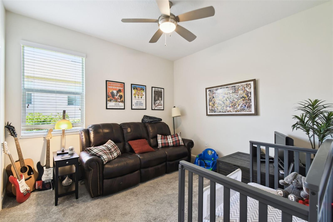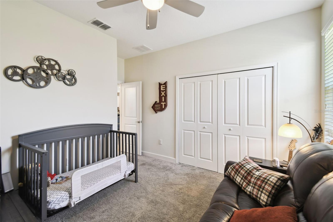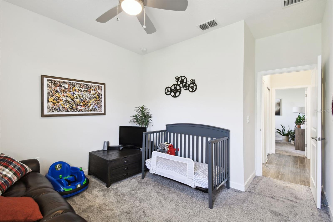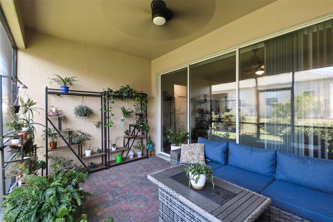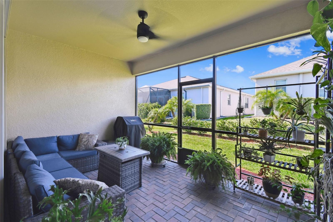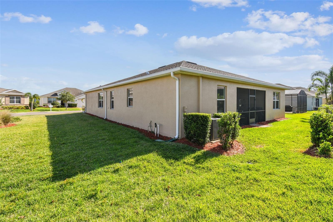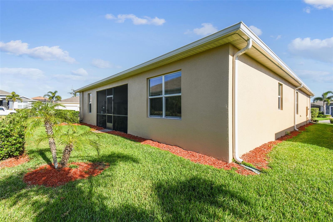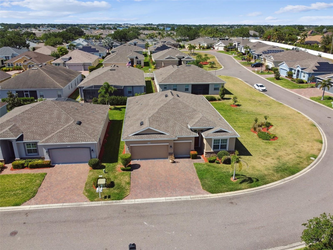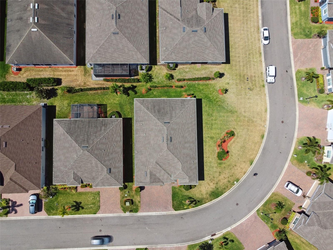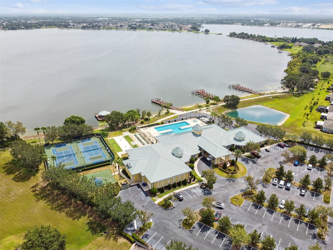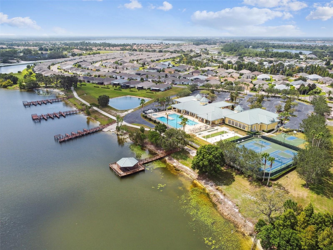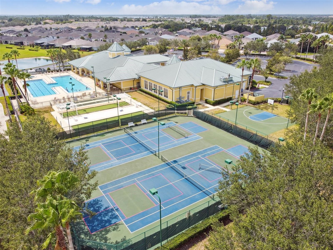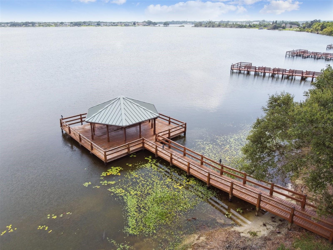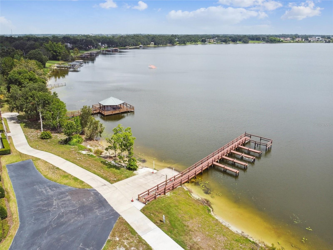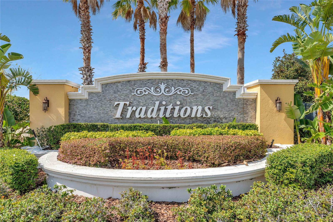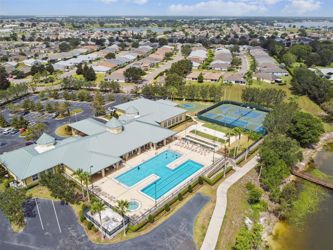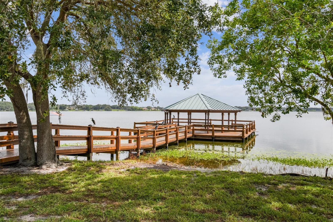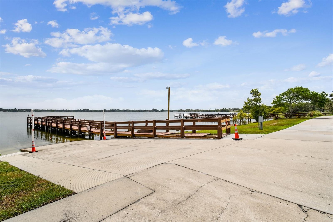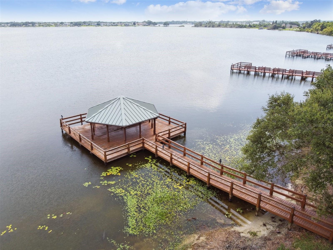2980 Dayton Drive, WINTER HAVEN, FL 33884
Contact Broker IDX Sites Inc.
Schedule A Showing
Request more information
- MLS#: P4934717 ( Residential )
- Street Address: 2980 Dayton Drive
- Viewed: 21
- Price: $416,900
- Price sqft: $136
- Waterfront: No
- Year Built: 2018
- Bldg sqft: 3062
- Bedrooms: 4
- Total Baths: 3
- Full Baths: 3
- Garage / Parking Spaces: 3
- Days On Market: 65
- Additional Information
- Geolocation: 27.9588 / -81.6614
- County: POLK
- City: WINTER HAVEN
- Zipcode: 33884
- Subdivision: Traditions Ph 01
- Elementary School: Chain O Lakes Elem
- Middle School: Mclaughlin Middle
- High School: Lake Region High
- Provided by: NEXTHOME NORRIS & COMPANY REALTY
- Contact: Ryan Mullis
- 863-875-5583

- DMCA Notice
-
DescriptionExperience the best of Floridas 55+ lifestyle at 2980 Dayton Drive. A refined offering set on a large corner lot in Traditions at Lake Ruby, one of Winter Havens active adult communities. Impeccably maintained and thoughtfully designed, this 4 bedroom, 3 bath residence offers the perfect blend of comfort, elegance, and convenience whether youre seeking a full time retreat or a seasonal haven. Step inside to a bright and inviting open concept floor plan where natural light fills every corner. At the heart of the home, the gourmet kitchen is a chefs dream with quartz countertops, 42 inch solid wood cabinetry, stainless steel appliances, and a charming breakfast nook. All flowing seamlessly into the expansive great room and formal dining area. Ideal for entertaining, yet perfectly suited for relaxed everyday living. High ceilings, tile flooring, crown molding, and a neutral palette create a timeless and airy aesthetic. Smart home features including automated lighting, climate control, security, and keyless access elevate the homes livability and peace of mind. Hurricane rated windows throughout ensure year round security and energy efficiency. The great room opens to a private screened lanai overlooking the backyard, offering a tranquil space to enjoy Floridas endless sunshine. A paver driveway leads to an oversized 3 car garage. The thoughtfully arranged split bedroom layout includes a spacious primary suite with a large walk in closet and spa inspired bath featuring dual vanities, a soaking tub, a walk in shower, and linen storage. The front guest bedroom enjoys its own private ensuite bath, perfect for overnight guests or a quiet home office. Two additional guest rooms are tucked at the rear of the home with a full shared bath between them, providing privacy and flexibility. Offered optionally furnished, this home presents a move in ready opportunity for those eager to begin enjoying life from day one. Residents of Traditions enjoy access to a 19,000 sq. ft. lakefront clubhouse featuring a grand ballroom, library, card and craft rooms, billiards lounge, fitness center, and more. Outdoor amenities include a heated pool and spa, tennis and pickleball courts, dog park, boat slips, and a robust calendar of social events all designed to keep you connected, active, and inspired. HOA fees cover landscaping, exterior painting, internet, cable, and full use of community facilities, ensuring a truly maintenance free lifestyle.
Property Location and Similar Properties
Features
Appliances
- Convection Oven
- Cooktop
- Dishwasher
- Disposal
- Dryer
- Electric Water Heater
- Freezer
- Ice Maker
- Microwave
- Washer
Association Amenities
- Cable TV
- Clubhouse
- Fitness Center
- Gated
- Pool
- Recreation Facilities
- Shuffleboard Court
- Spa/Hot Tub
- Tennis Court(s)
Home Owners Association Fee
- 504.00
Home Owners Association Fee Includes
- Cable TV
- Common Area Taxes
- Pool
- Internet
- Maintenance Structure
- Maintenance Grounds
- Private Road
- Recreational Facilities
Association Name
- Leland Management
Association Phone
- 4074479955
Carport Spaces
- 0.00
Close Date
- 0000-00-00
Cooling
- Central Air
Country
- US
Covered Spaces
- 0.00
Exterior Features
- Private Mailbox
- Rain Gutters
- Sliding Doors
Flooring
- Carpet
- Ceramic Tile
Garage Spaces
- 3.00
Heating
- Central
High School
- Lake Region High
Insurance Expense
- 0.00
Interior Features
- Ceiling Fans(s)
- Kitchen/Family Room Combo
- Living Room/Dining Room Combo
- Open Floorplan
- Pest Guard System
- Primary Bedroom Main Floor
- Smart Home
- Split Bedroom
- Stone Counters
- Thermostat
- Walk-In Closet(s)
- Window Treatments
Legal Description
- TRADITIONS PHASE 1 PLAT BOOK 131 PGS 47 THRU 54 LOT 239
Levels
- One
Living Area
- 2302.00
Lot Features
- Corner Lot
Middle School
- Mclaughlin Middle
Area Major
- 33884 - Winter Haven / Cypress Gardens
Net Operating Income
- 0.00
Occupant Type
- Owner
Open Parking Spaces
- 0.00
Other Expense
- 0.00
Parcel Number
- 26-29-13-687552-002390
Pets Allowed
- Yes
Property Type
- Residential
Roof
- Shingle
School Elementary
- Chain O Lakes Elem
Sewer
- Public Sewer
Tax Year
- 2024
Township
- 29
Utilities
- Cable Connected
- Electricity Connected
- Sewer Connected
- Water Connected
Views
- 21
Virtual Tour Url
- https://my.matterport.com/show/?m=hqwP9Nrjnb5&brand=0&mls=1&
Water Source
- None
Year Built
- 2018



