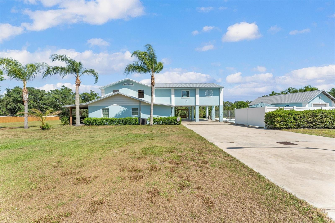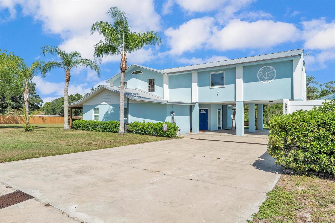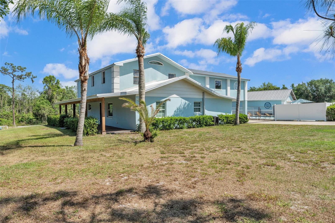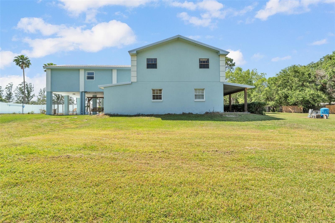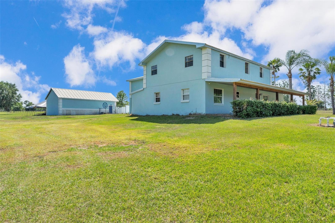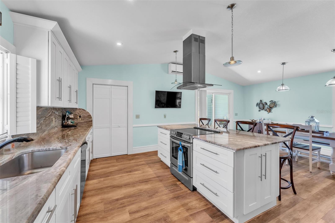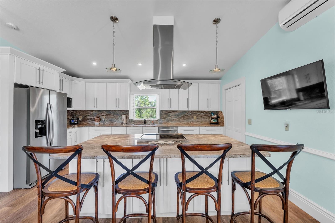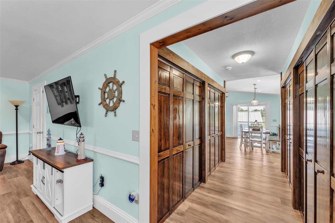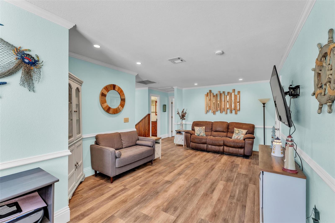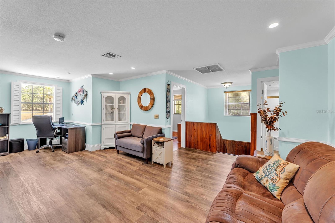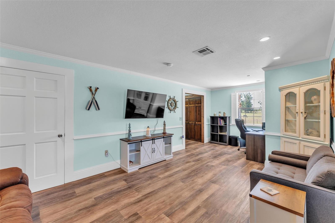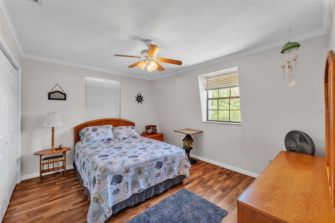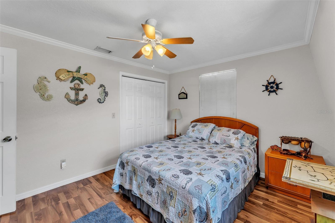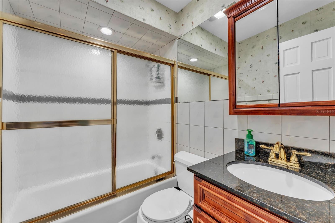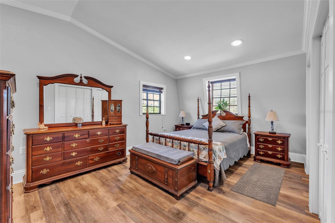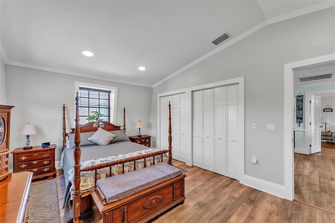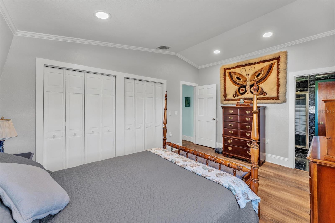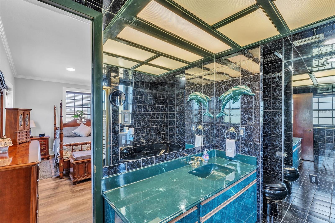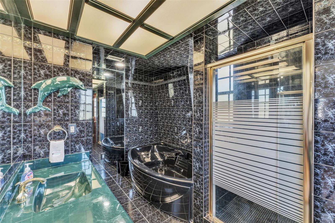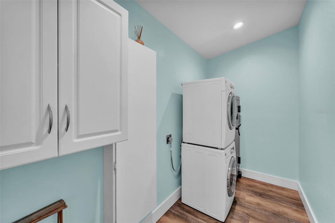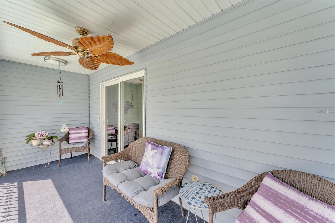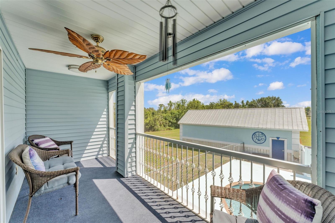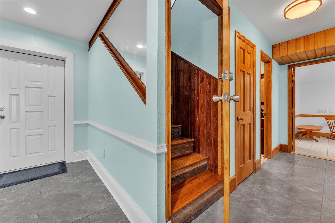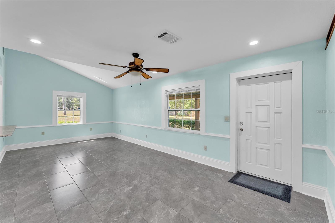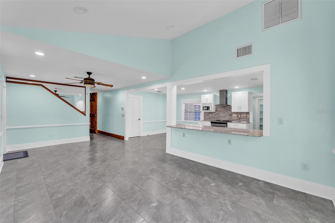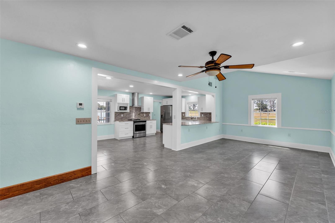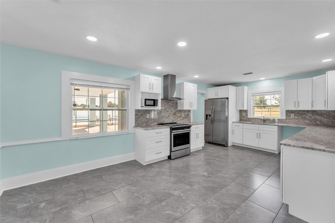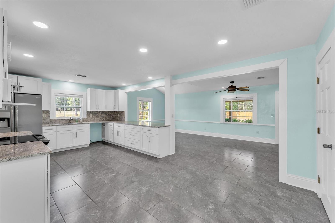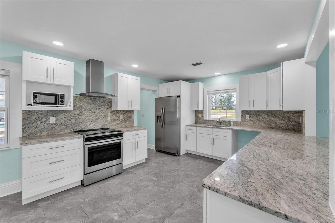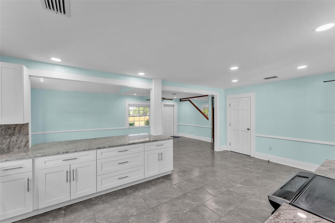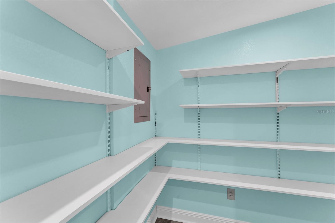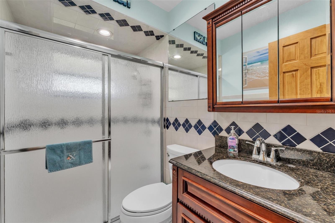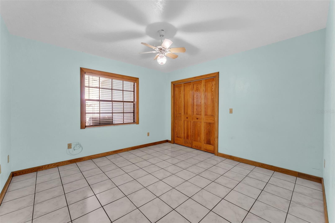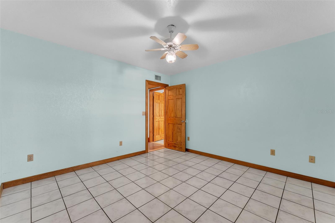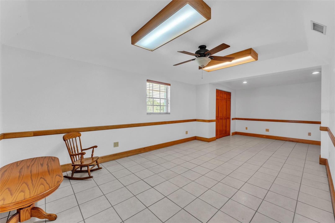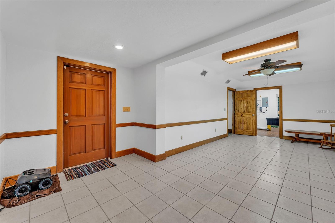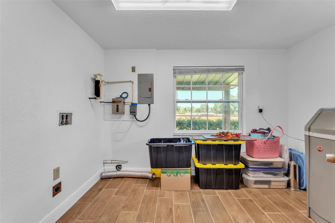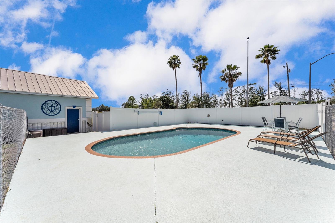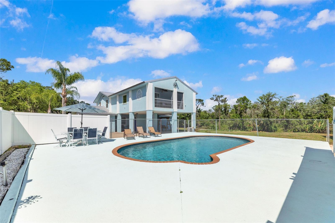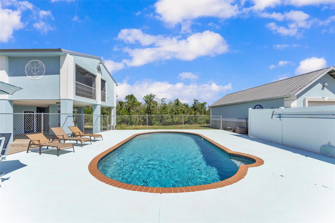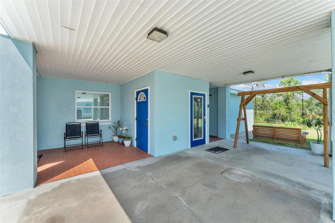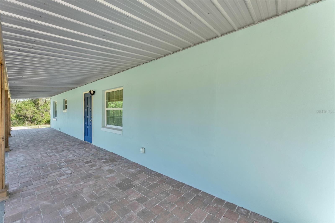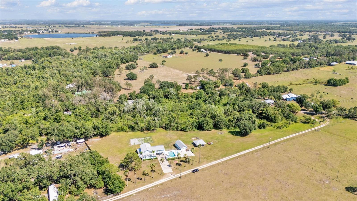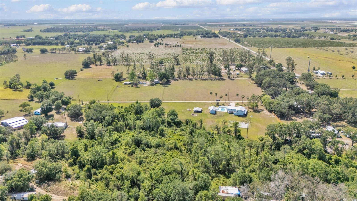6925 Alturas Babson Park Cutoff, BARTOW, FL 33830
Contact Broker IDX Sites Inc.
Schedule A Showing
Request more information
- MLS#: P4934497 ( Residential )
- Street Address: 6925 Alturas Babson Park Cutoff
- Viewed: 90
- Price: $664,900
- Price sqft: $113
- Waterfront: No
- Year Built: 1983
- Bldg sqft: 5900
- Bedrooms: 4
- Total Baths: 3
- Full Baths: 3
- Days On Market: 102
- Additional Information
- Geolocation: 27.8497 / -81.6906
- County: POLK
- City: BARTOW
- Zipcode: 33830
- Elementary School: Alturas Elem
- Middle School: Bartow
- High School: Bartow

- DMCA Notice
-
Description***HUGE PRICE REDUCTION*** Escape to the tranquility of rural Bartow with this beautiful 2 story Next Gen style Pool home. Offering a unique mulit generational living setup. Nestled on 5.3 acres with views of a small creek that runs through the property and beautiful, serene woods, this property is perfect for those seeking space, privacy, and versatility. Featuring separate living quarters upstairs, 2 bedrooms, 2 bathrooms, open concept kitchen and dining room with all stainless appliances, granite counter tops, walk in pantry and an upstairs laundry room and family room. Then walk downstairs and experience an all new kitchen featuring stainless appliances, walk in pantry, granite counter tops, dining room, living room, 2 bedrooms, 1 bathroom and laundry room. Even better there is a private entrance for upstairs and downstairs. It gets even better, outside of the home, there is also a sparkling inground pool that's perfect for relaxing or entertaining. The home also features a massive workshop, ideal for hobbies, storage or even a home based business. Whether you're looking for a multi family home, RENTAL PRODUCING OPPORTUNITY, Airbnb, private retreat OR even a wedding venue or event center. This property is a rare gem in a prime rural location offering endless opportunities. Don't miss out schedule your private tour today!!!
Property Location and Similar Properties
Features
Appliances
- Dishwasher
- Dryer
- Microwave
- Range
- Range Hood
- Refrigerator
- Tankless Water Heater
- Washer
Home Owners Association Fee
- 0.00
Carport Spaces
- 2.00
Close Date
- 0000-00-00
Cooling
- Central Air
- Ductless
Country
- US
Covered Spaces
- 0.00
Exterior Features
- Balcony
- Private Mailbox
- Sliding Doors
Flooring
- Luxury Vinyl
- Tile
Garage Spaces
- 0.00
Heating
- Central
High School
- Bartow High
Insurance Expense
- 0.00
Interior Features
- Ceiling Fans(s)
- Chair Rail
- Eat-in Kitchen
- PrimaryBedroom Upstairs
- Solid Wood Cabinets
Legal Description
- BEG NW COR OF SE1/4 RUN E 398 FT S 353.80 FT FOR POB E 336.70 FT S 486.65 FT W 338.91 FT N 486.65 FT TO POB BEING PART OF LOT 12 OF UNREC SURVEY
Levels
- Two
Living Area
- 4804.00
Middle School
- Bartow Middle
Area Major
- 33830 - Bartow
Net Operating Income
- 0.00
Occupant Type
- Owner
Open Parking Spaces
- 0.00
Other Expense
- 0.00
Other Structures
- Shed(s)
- Workshop
Parcel Number
- 26-30-20-000000-023040
Pool Features
- Deck
- In Ground
Possession
- Close Of Escrow
Property Type
- Residential
Roof
- Metal
School Elementary
- Alturas Elem
Sewer
- Septic Tank
Tax Year
- 2024
Township
- 30
Utilities
- Electricity Available
View
- Trees/Woods
Views
- 90
Virtual Tour Url
- https://www.propertypanorama.com/instaview/stellar/P4934497
Water Source
- Well
Year Built
- 1983



