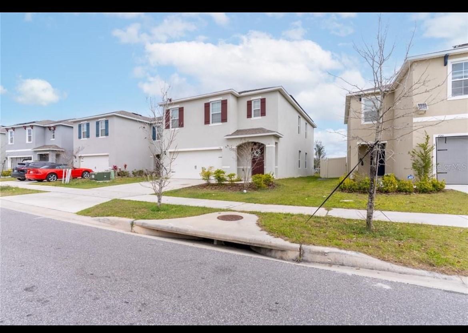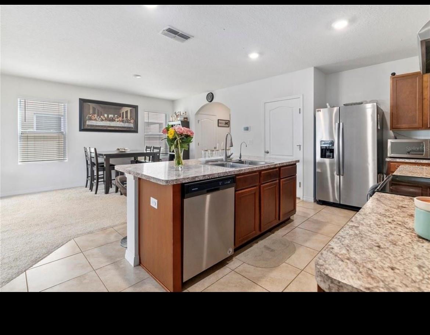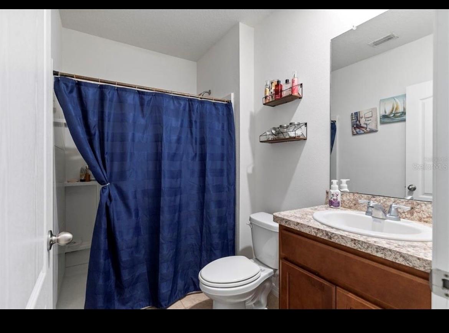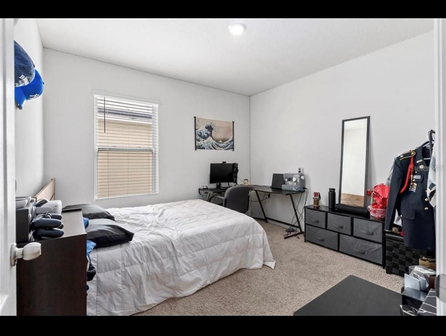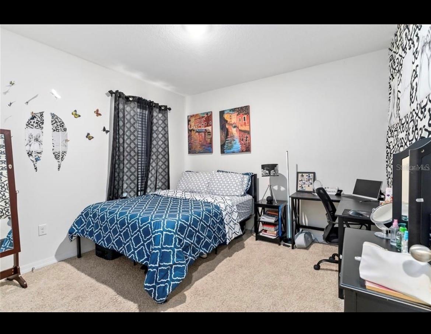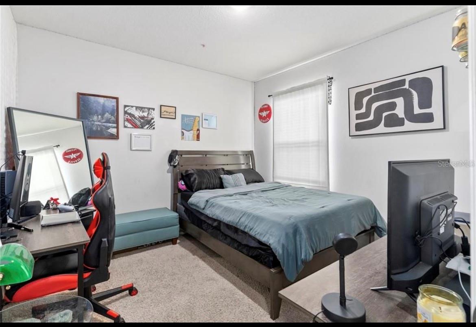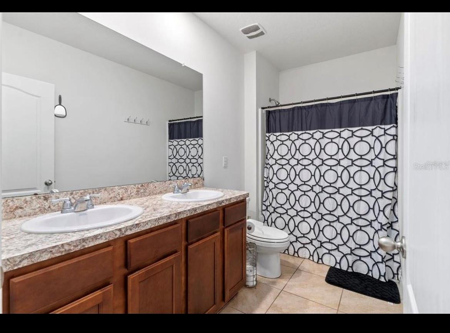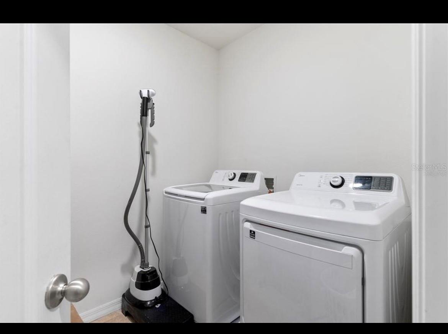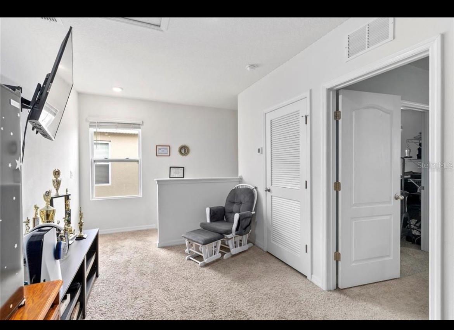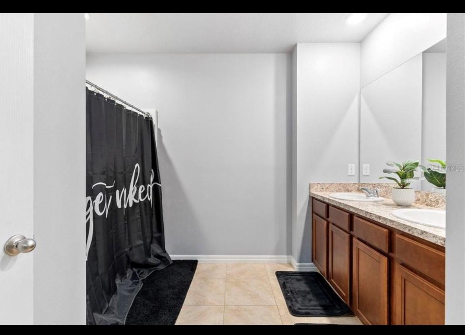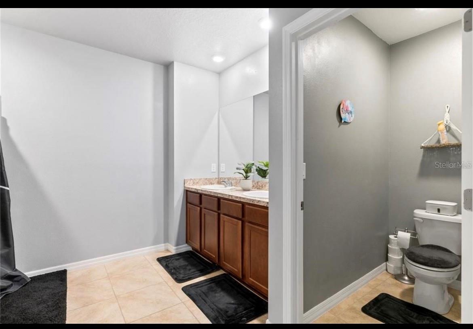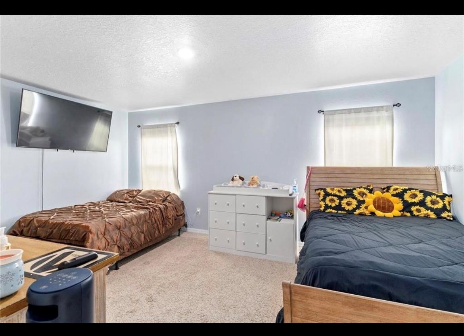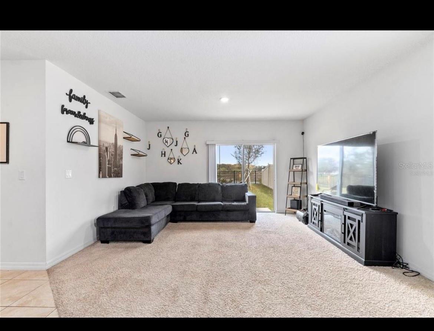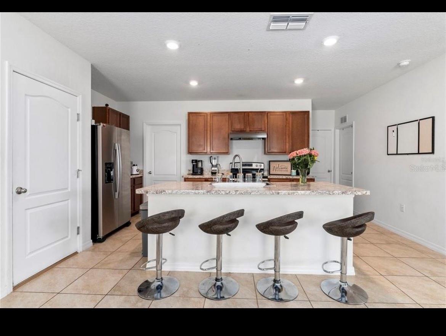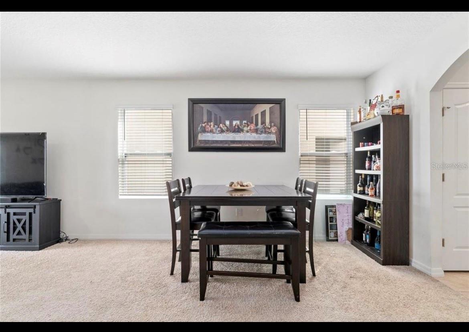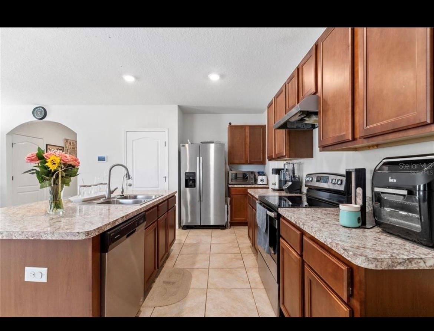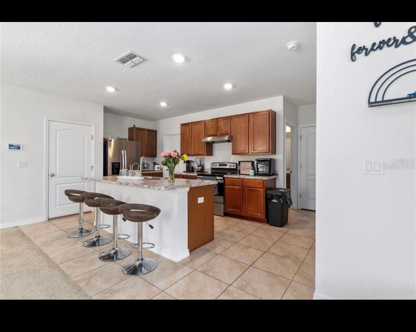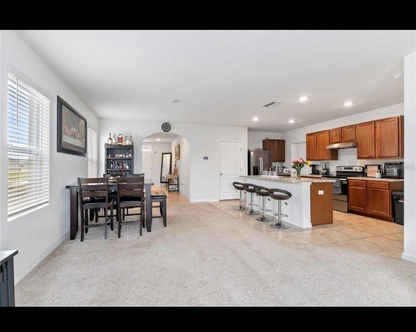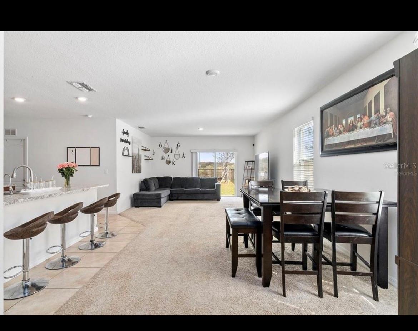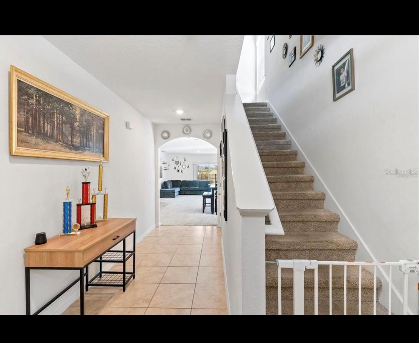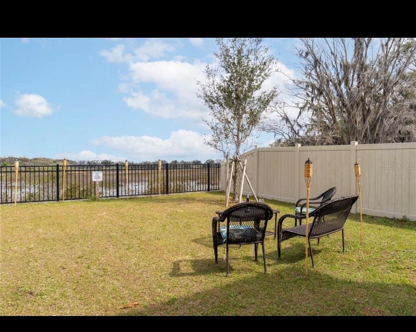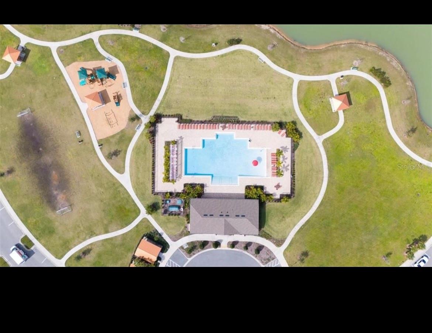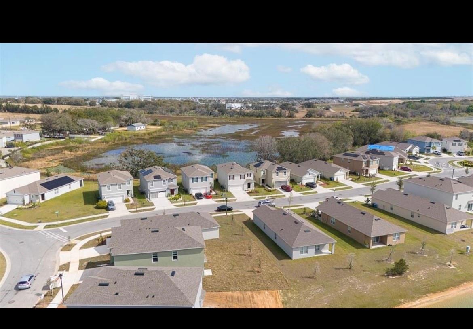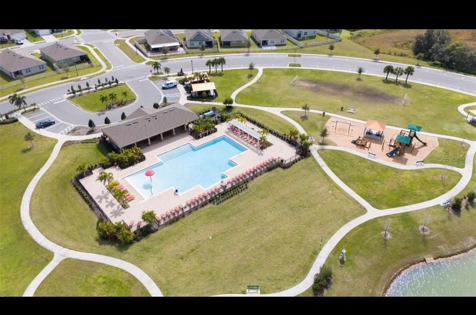716 Brooklet Drive, DAVENPORT, FL 33837
Contact Broker IDX Sites Inc.
Schedule A Showing
Request more information
- MLS#: P4933571 ( Residential )
- Street Address: 716 Brooklet Drive
- Viewed: 142
- Price: $370,000
- Price sqft: $125
- Waterfront: No
- Year Built: 2020
- Bldg sqft: 2970
- Bedrooms: 5
- Total Baths: 3
- Full Baths: 3
- Garage / Parking Spaces: 20
- Days On Market: 174
- Additional Information
- Geolocation: 28.1774 / -81.6496
- County: POLK
- City: DAVENPORT
- Zipcode: 33837
- Subdivision: Lake Charles Residence Ph 1a
- Elementary School: Bethune Academy
- Middle School: Davenport
- High School: Ridge Community Senior
- Provided by: KELLER WILLIAMS REALTY SMART 1
- Contact: Shevensky Donatien
- 863-508-3000

- DMCA Notice
-
DescriptionWelcome to this stunning and spacious home nestled in one of Davenports most rapidly growing communities, just minutes from I 4 and the vibrant shopping and dining destination of Posner Park. This beautifully maintained property blends comfort, elegance, and functionality, offering an ideal layout for families of all sizes. Inside, youll find freshly painted walls, brand new plush carpet in the living room, and a thoughtfully designed floor plan featuring four generously sized bedrooms upstairs and one convenient bedroom downstairs perfect for guests or multigenerational living. The home offers two expansive living areas, one on each floor, providing versatile spaces for entertaining, relaxing, or working from home. Step outside to a private backyard with no rear neighbors and tranquil lake views, creating a peaceful outdoor retreat. Energy efficient solar panels help keep utility costs low, adding long term value. Residents of the community also enjoy access to a vibrant clubhouse featuring a resort style pool, a dog park, and open green spacesmaking it the perfect setting for both relaxation and recreation. This home truly offers a lifestyle of comfort, convenience, and charm.
Property Location and Similar Properties
Features
Appliances
- Dishwasher
- Disposal
- Dryer
- Microwave
- Range
- Refrigerator
- Washer
Home Owners Association Fee
- 156.00
Association Name
- TBD
Builder Model
- Robie
Builder Name
- DR Horton
Carport Spaces
- 0.00
Close Date
- 0000-00-00
Cooling
- Central Air
Country
- US
Covered Spaces
- 0.00
Exterior Features
- Sliding Doors
Fencing
- Fenced
- Other
- Vinyl
Flooring
- Carpet
- Ceramic Tile
Garage Spaces
- 20.00
Heating
- Central
High School
- Ridge Community Senior High
Insurance Expense
- 0.00
Interior Features
- Kitchen/Family Room Combo
- Living Room/Dining Room Combo
- Walk-In Closet(s)
- Window Treatments
Legal Description
- LAKE CHARLES RESORT PHASE 1A PB 175 PG 5-10 LOT 40
Levels
- Two
Living Area
- 2522.00
Middle School
- Davenport School of the Arts
Area Major
- 33837 - Davenport
Net Operating Income
- 0.00
Occupant Type
- Owner
Open Parking Spaces
- 0.00
Other Expense
- 0.00
Parcel Number
- 27-26-31-709003-000400
Pets Allowed
- Yes
Property Type
- Residential
Roof
- Shingle
School Elementary
- Bethune Academy
Sewer
- Public Sewer
Tax Year
- 2023
Township
- 26
Utilities
- Cable Available
- Sewer Available
- Water Available
View
- Water
Views
- 142
Virtual Tour Url
- https://www.propertypanorama.com/instaview/stellar/P4933571
Water Source
- Canal/Lake For Irrigation
Year Built
- 2020



