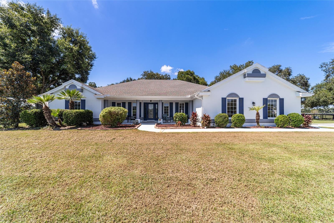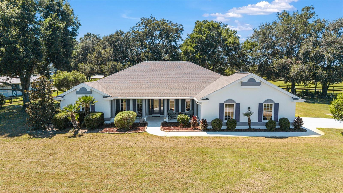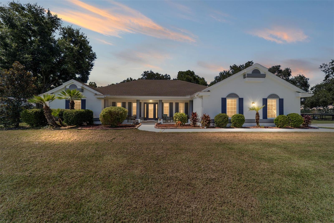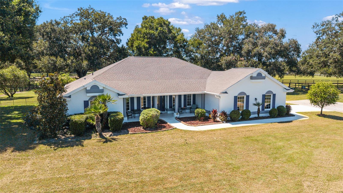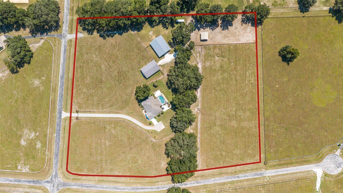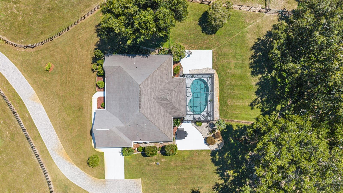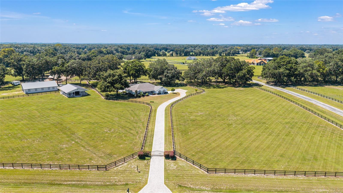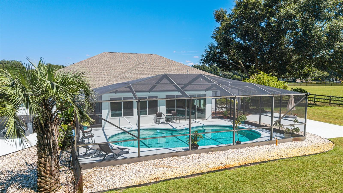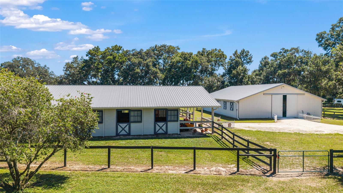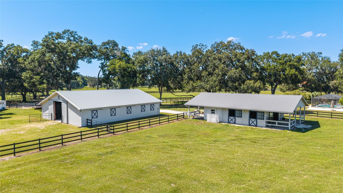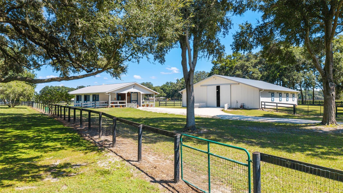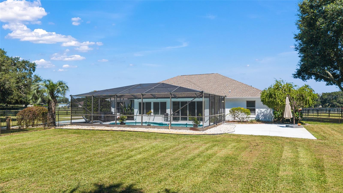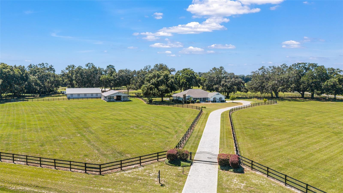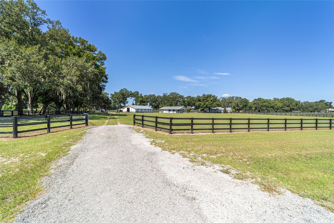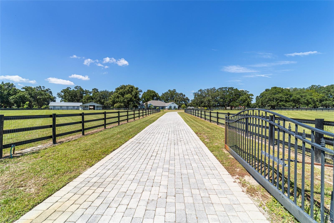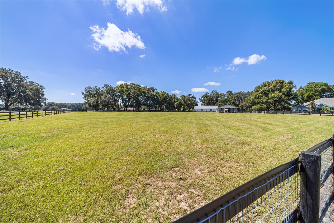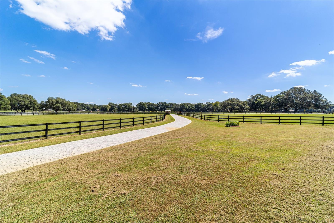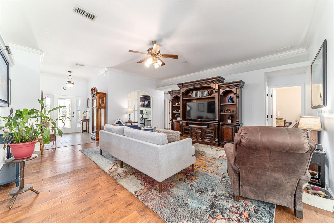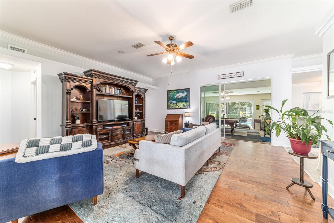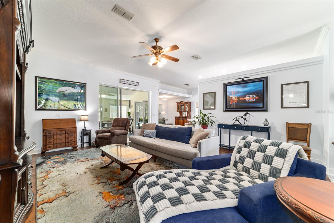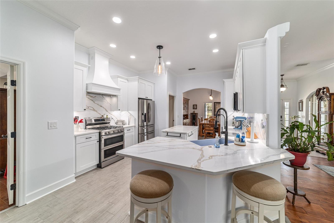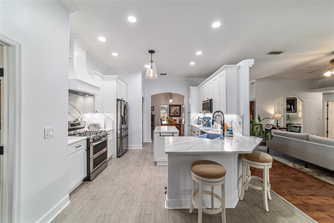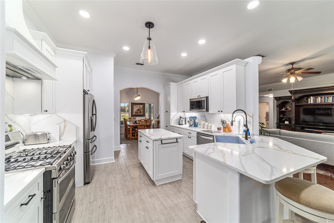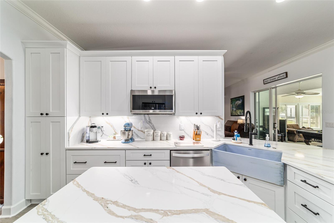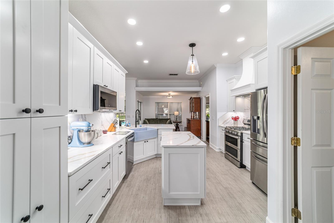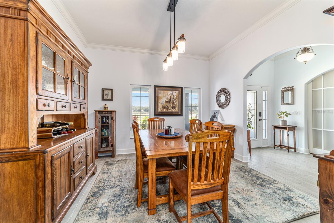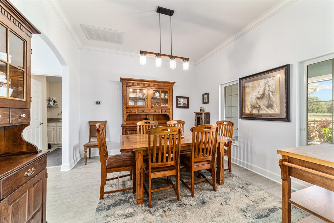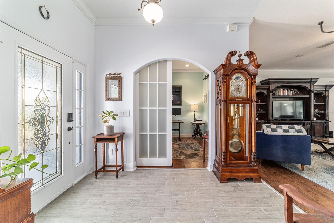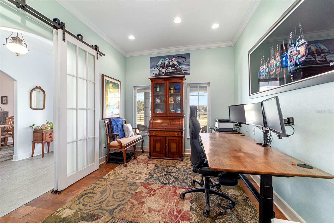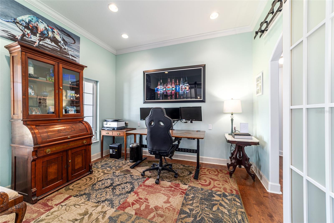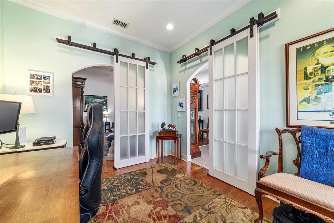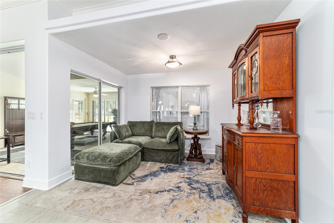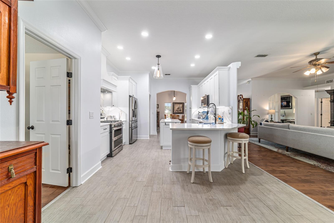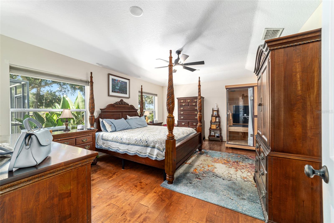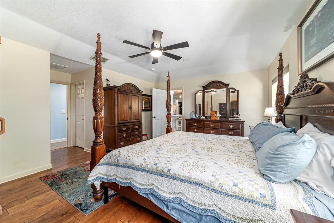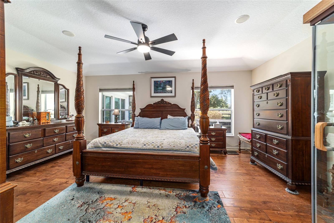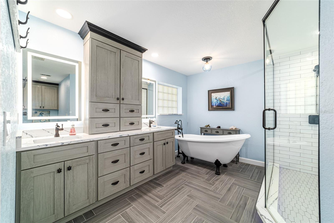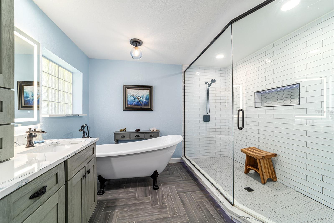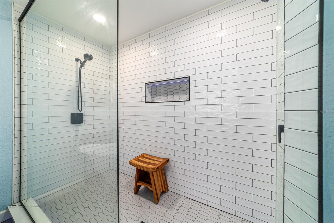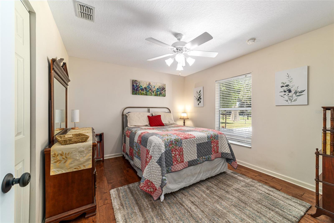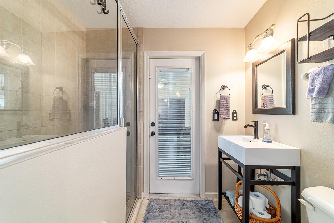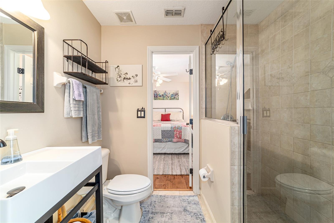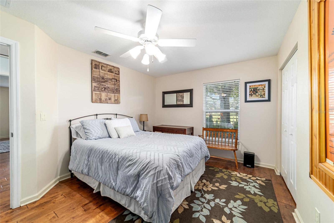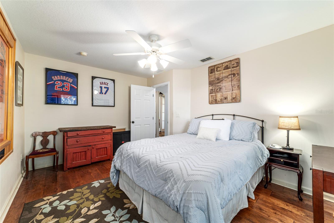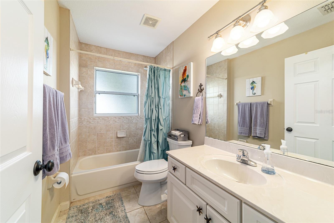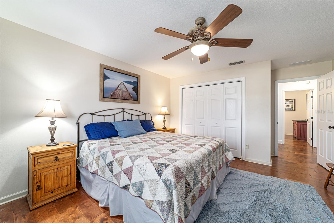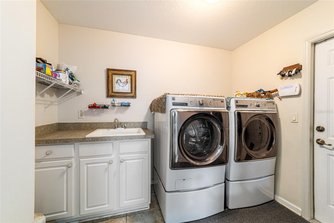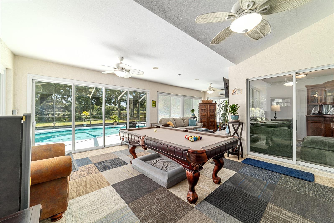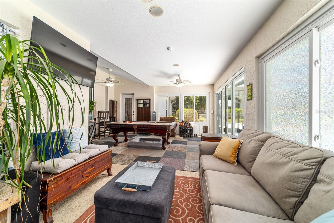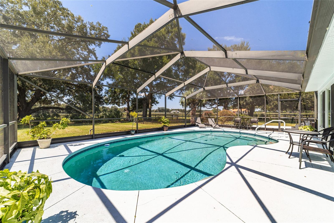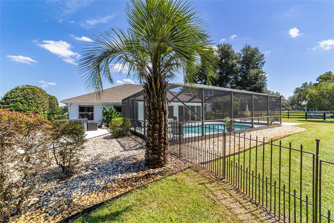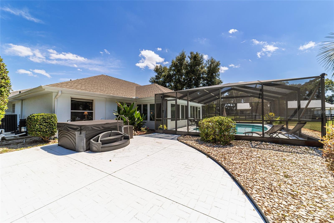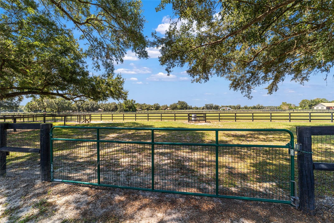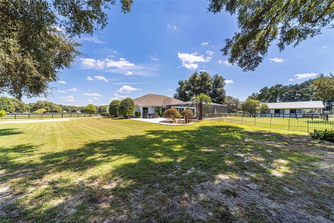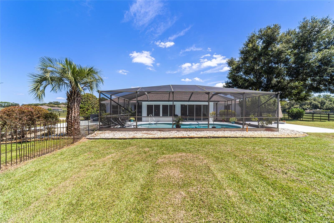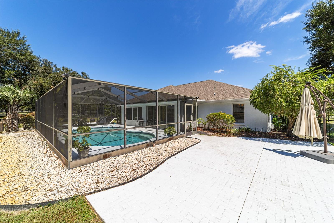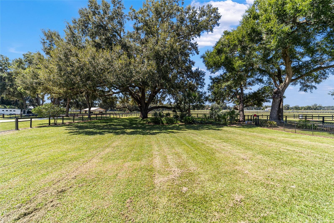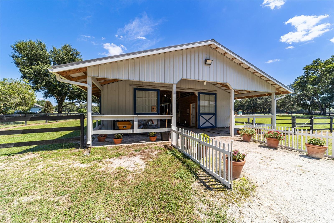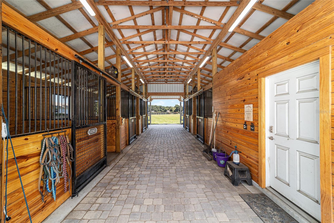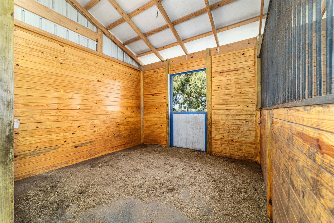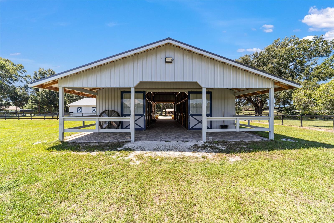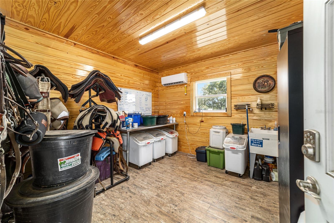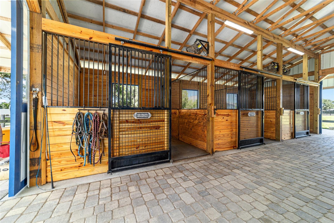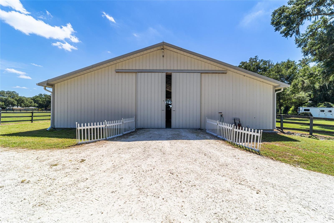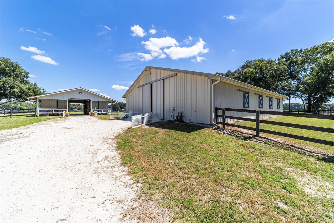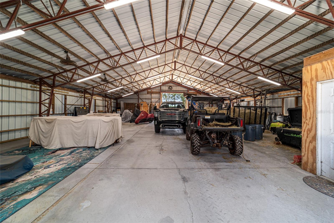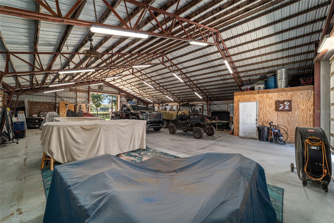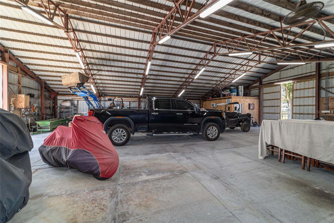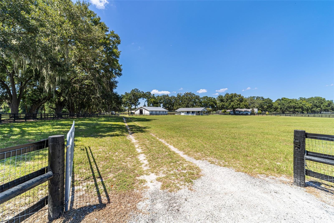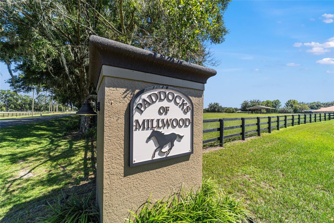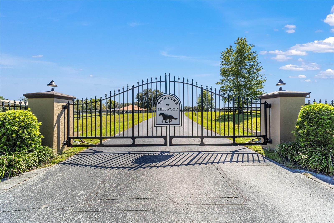16050 10th Circle, CITRA, FL 32113
Contact Tropic Shores Realty
Schedule A Showing
Request more information
- MLS#: OM711896 ( Residential )
- Street Address: 16050 10th Circle
- Viewed: 124
- Price: $1,750,000
- Price sqft: $471
- Waterfront: No
- Year Built: 2003
- Bldg sqft: 3719
- Bedrooms: 4
- Total Baths: 3
- Full Baths: 3
- Garage / Parking Spaces: 2
- Days On Market: 120
- Additional Information
- Geolocation: 29.3825 / -82.1513
- County: MARION
- City: CITRA
- Zipcode: 32113
- Subdivision: Paddocksmillwood
- Provided by: HORSE CAPITAL HOMES AND FARMS
- Contact: Pamela Allen
- 352-502-6160

- DMCA Notice
-
DescriptionMOVE IN READY FOR YOU! NEW Price improvement & NEW 2026 ROOF scheduled for installation! It doesn't get any better than this 4/3 pool home with a huge workshop and brand new 5 stall barn!! This well maintained farm is situated in the desired equestrian community of the Paddocks of Millwood, conveniently located in between Ocala and Gainesville and 25 minutes to the World Equestrian Center. This spacious 2003 updated home boasts 4 bedrooms, and 3 bathrooms complimented by a dedicated office space with an abundance of natural light and serene views. The heart of the home features a modern gourmet kitchen that seamlessly blends contemporary convenience with farmhouse charm. Step outside to find your private oasis, complete with a sparkling pool and Brand NEW HOT TUB, ( never been used!), ideal for relaxation and entertaining. This farm also comes with peace of mind with its new generac generator as well as a 40 x 60 workshop that will have every husbands attention. This building is set up to accommodate a large RV and also has full hook up and separate entrance. Lets not forget our 4 legged family members. Property is fenced with vinyl safety fence complete with no climb and virtually no maintenance . The brand new 5 stall center aisle barn complete with pavers, fly spray system, 12x12 stalls, wash stall , and tackroom will impress the fussiest horseman. Pride of ownership is evident in this meticulously kept farm with so many more details to mention . Make this a farm to come see!
Property Location and Similar Properties
Features
Appliances
- Dishwasher
- Dryer
- Microwave
- Refrigerator
- Tankless Water Heater
- Washer
Home Owners Association Fee
- 800.00
Association Name
- Pamela Allen
Association Phone
- 3525026160
Carport Spaces
- 0.00
Close Date
- 0000-00-00
Cooling
- Central Air
Country
- US
Covered Spaces
- 0.00
Exterior Features
- Lighting
- Private Mailbox
- Rain Gutters
- Sidewalk
- Storage
Fencing
- Vinyl
Flooring
- Ceramic Tile
- Hardwood
Garage Spaces
- 2.00
Heating
- Central
Insurance Expense
- 0.00
Interior Features
- Ceiling Fans(s)
- Eat-in Kitchen
- Kitchen/Family Room Combo
- Primary Bedroom Main Floor
- Split Bedroom
- Stone Counters
- Thermostat
- Walk-In Closet(s)
- Window Treatments
Legal Description
- SEC 06 TWP 13 RGE 22 PLAT BOOK 005 PAGE 144 THE PADDOCKS OF MILLWOOD BLK A LOT 7
Levels
- One
Living Area
- 2905.00
Area Major
- 32113 - Citra
Net Operating Income
- 0.00
Occupant Type
- Owner
Open Parking Spaces
- 0.00
Other Expense
- 0.00
Other Structures
- Barn(s)
- Workshop
Parcel Number
- 0759-001-007
Parking Features
- Garage Faces Side
- Oversized
- RV Garage
Pets Allowed
- Yes
Pool Features
- Gunite
- In Ground
Property Type
- Residential
Roof
- Shingle
Sewer
- Septic Tank
Style
- Florida
Tax Year
- 2024
Township
- 13S
Utilities
- Electricity Connected
- Underground Utilities
Views
- 124
Virtual Tour Url
- https://youtu.be/I16ehNFmeZ8?si=qtlx5oZ0dHQLY6Pd
Water Source
- Well
Year Built
- 2003
Zoning Code
- A1



