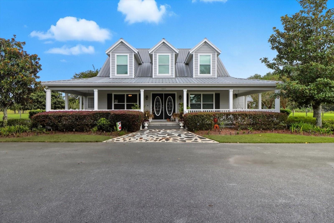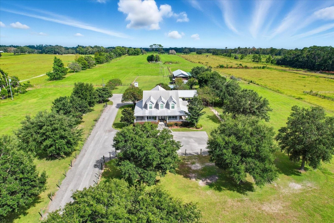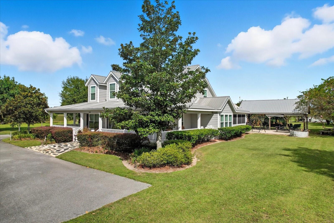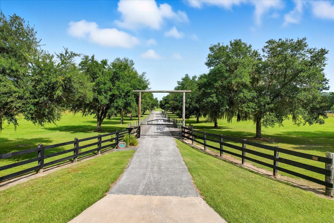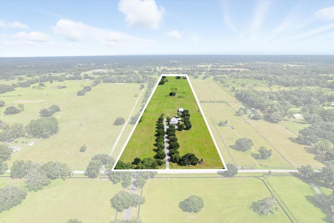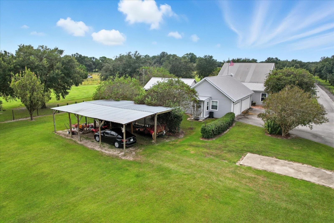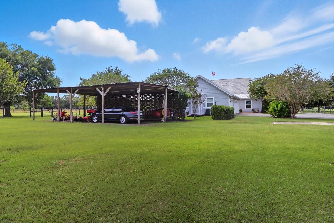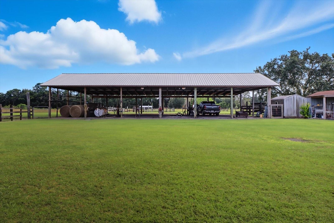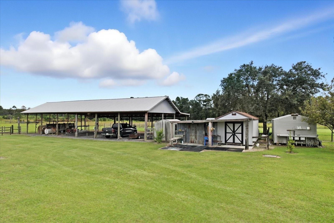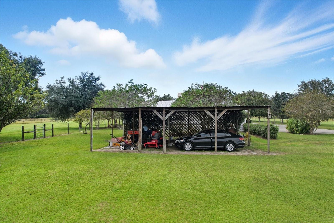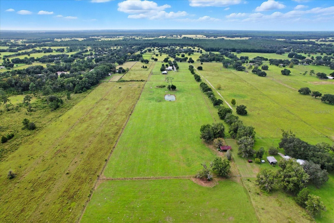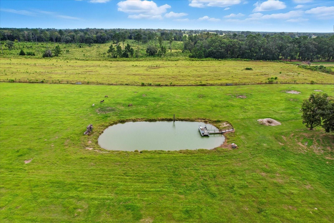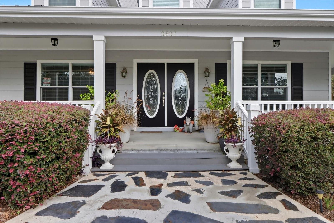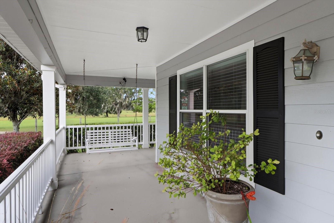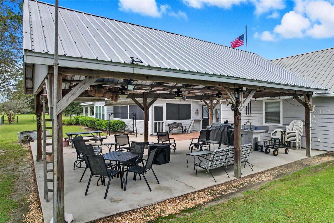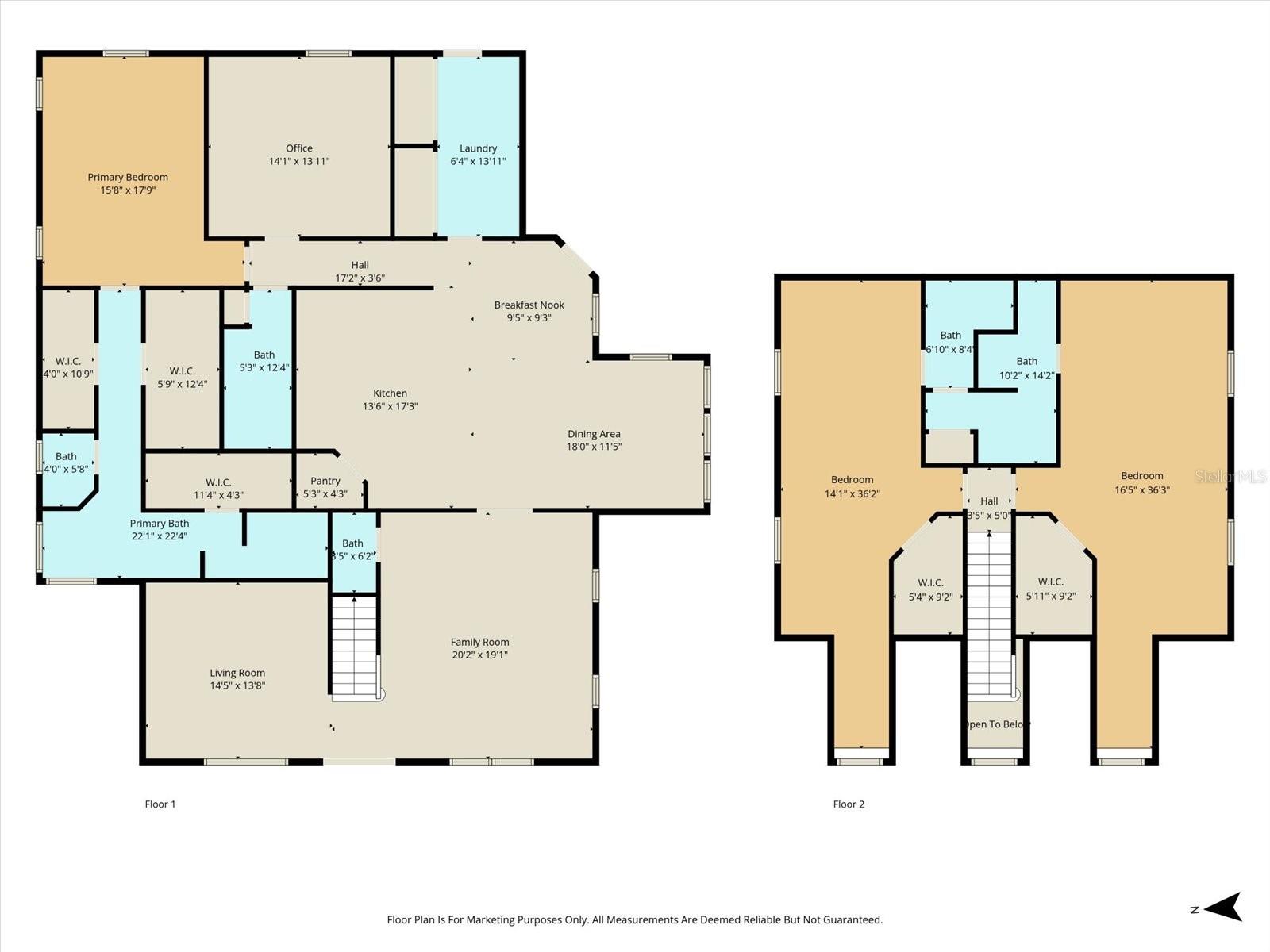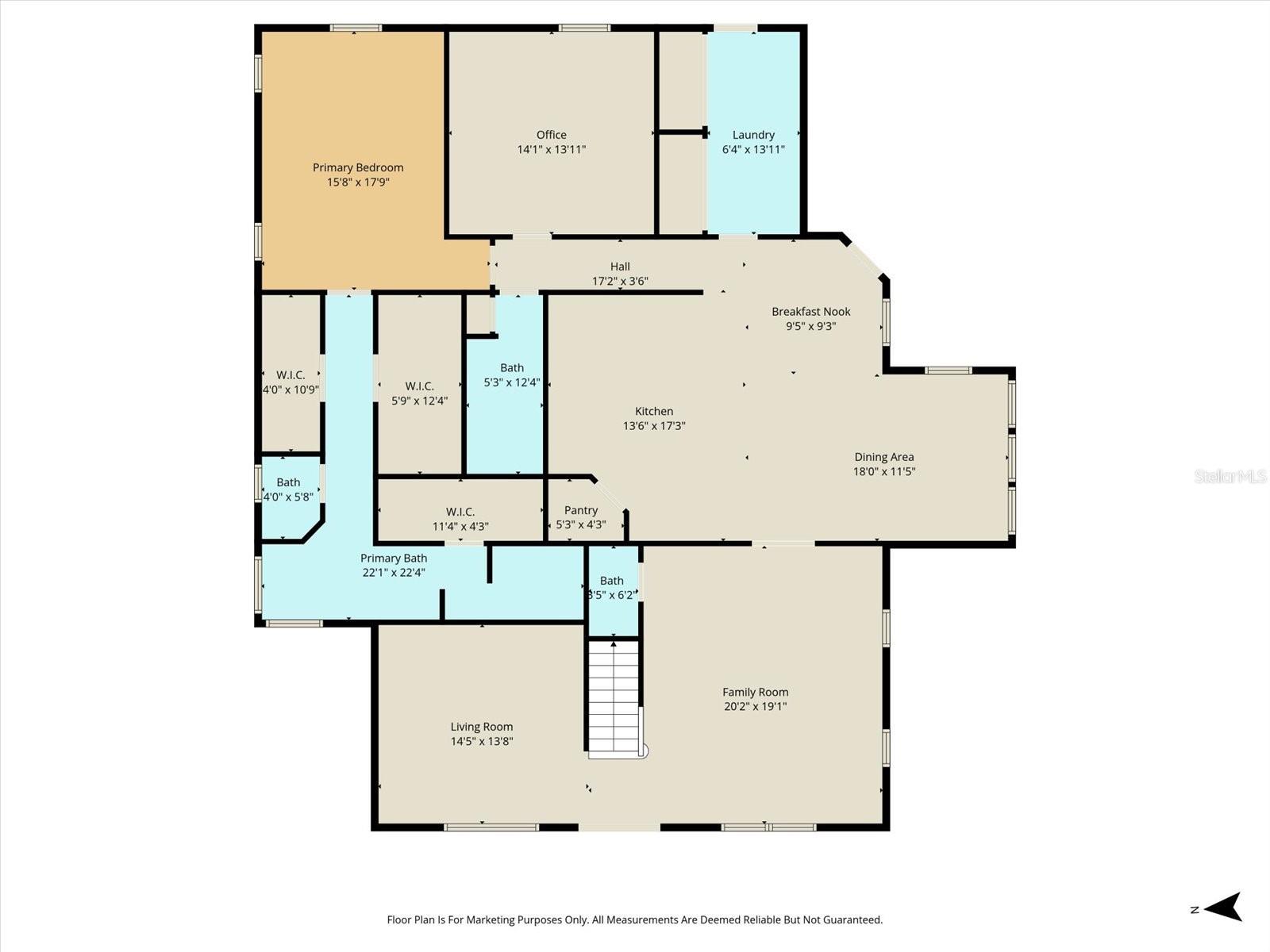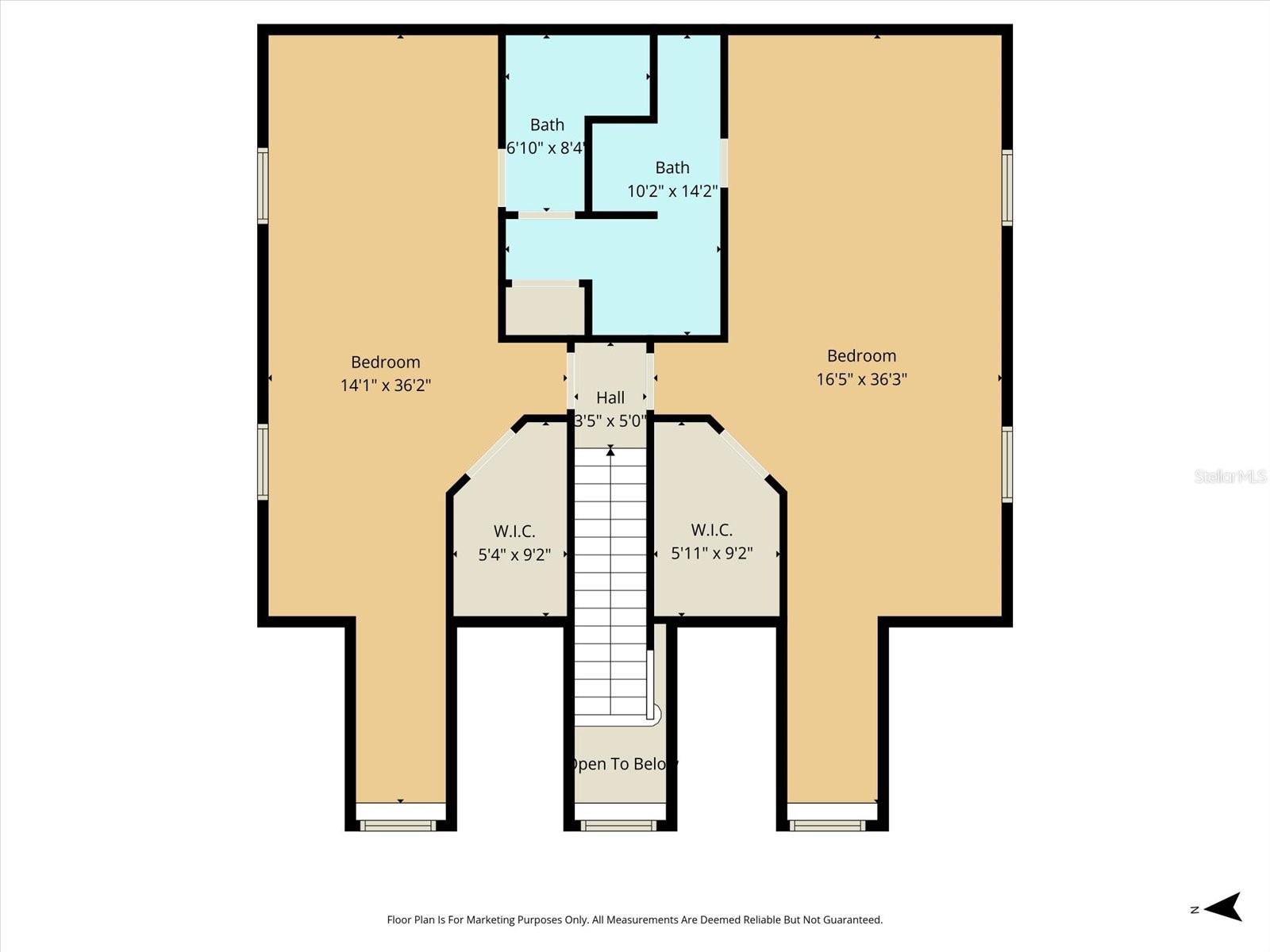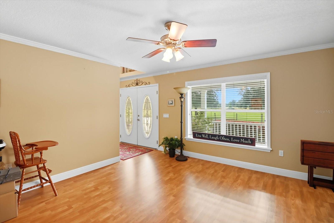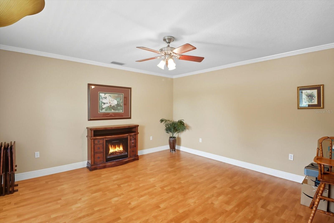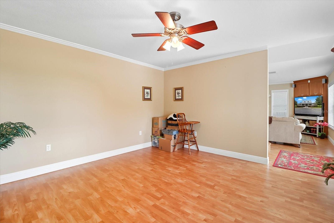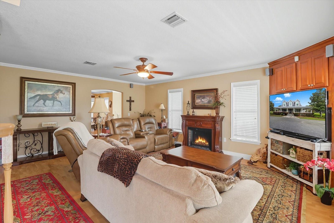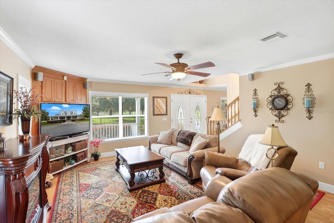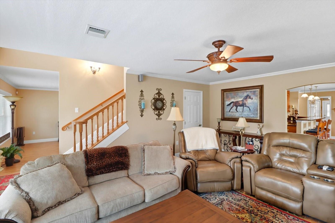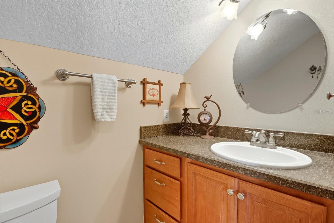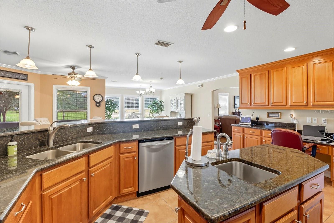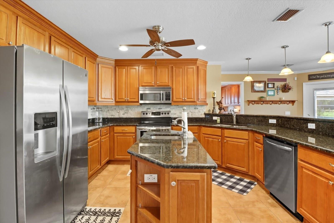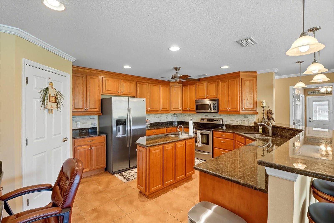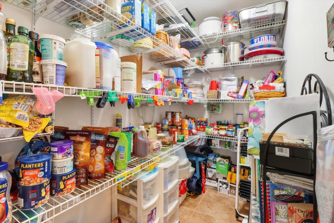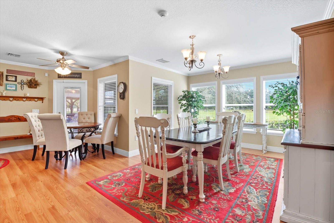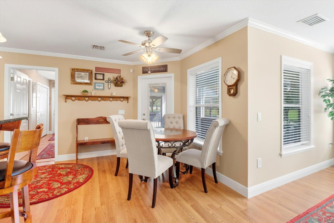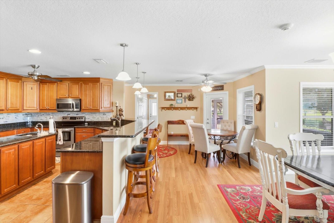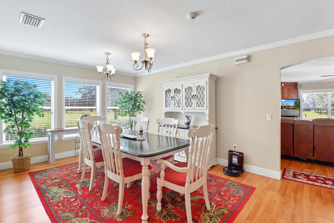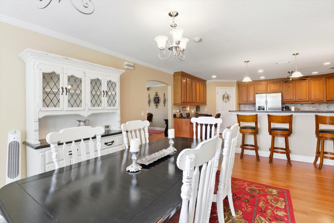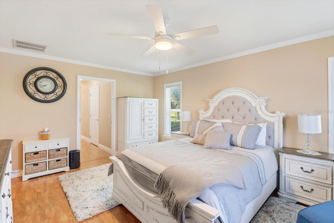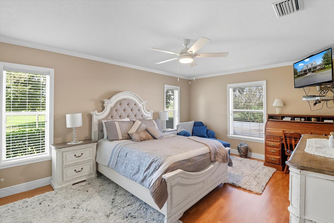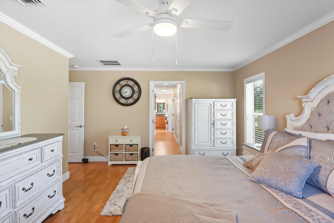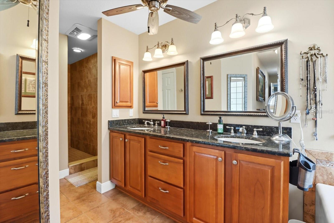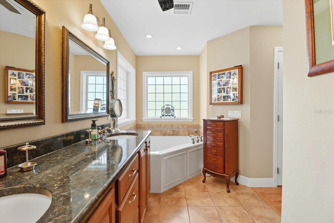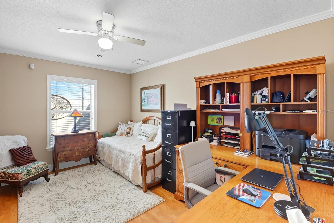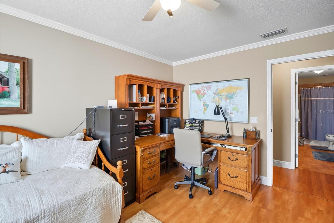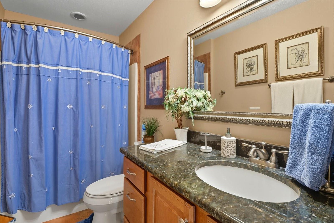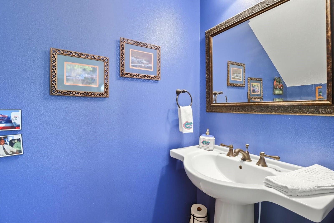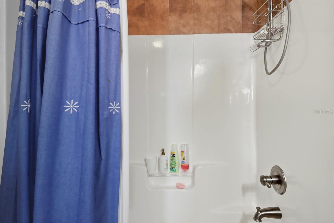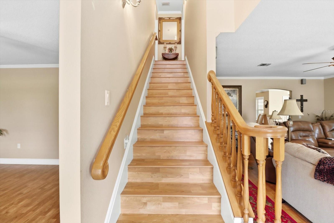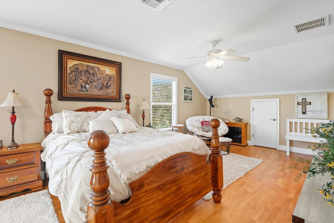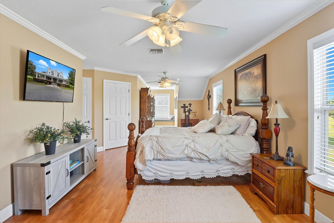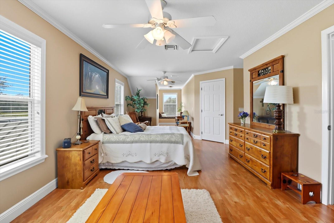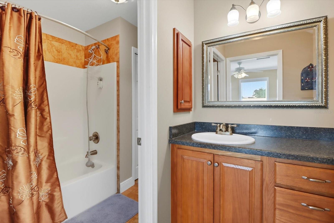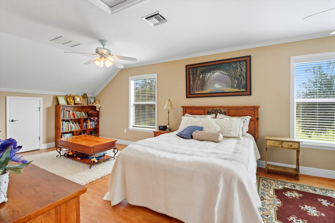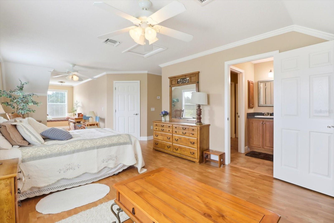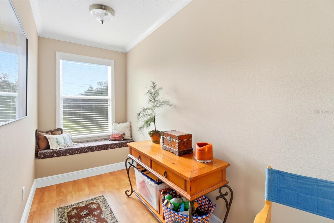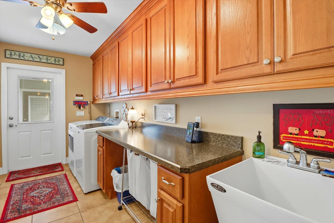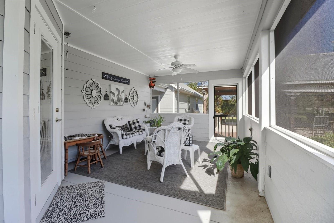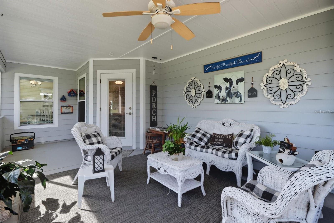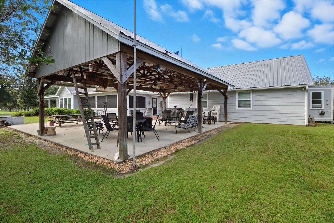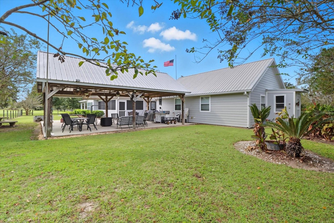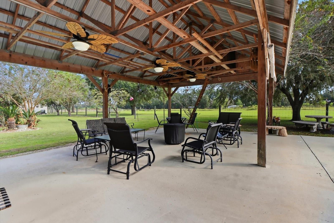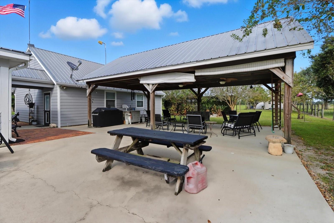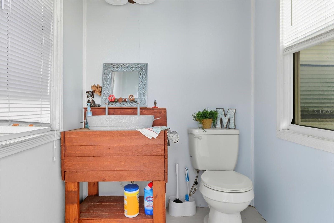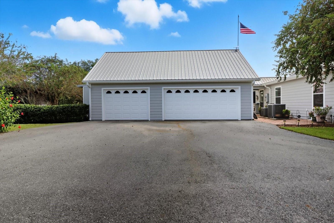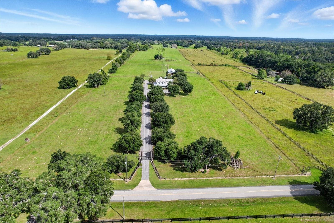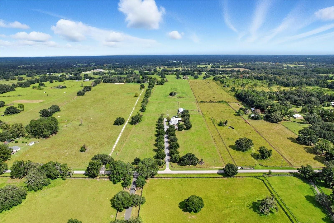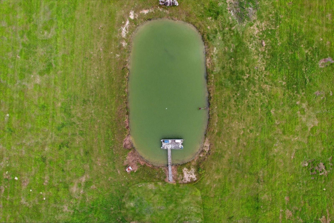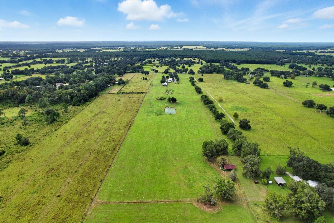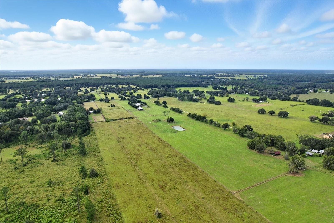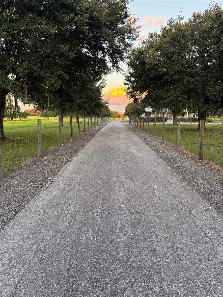9897 160 Avenue, MORRISTON, FL 32668
Contact Tropic Shores Realty
Schedule A Showing
Request more information
- MLS#: OM711042 ( Residential )
- Street Address: 9897 160 Avenue
- Viewed: 97
- Price: $2,199,000
- Price sqft: $419
- Waterfront: No
- Year Built: 2008
- Bldg sqft: 5249
- Bedrooms: 4
- Total Baths: 5
- Full Baths: 4
- 1/2 Baths: 1
- Garage / Parking Spaces: 3
- Days On Market: 134
- Additional Information
- Geolocation: 29.2954 / -82.3866
- County: LEVY
- City: MORRISTON
- Zipcode: 32668
- Provided by: KELLER WILLIAMS CORNERSTONE RE
- Contact: Carlos Tobon LLC
- 352-369-4044

- DMCA Notice
-
DescriptionImmaculate Farm house on 27.7 pristine acres ideally located in Morriston, just approximately 3 miles from HITS and 20 minutes to World Equestrian Center. As you enter the gate to this beautiful farm, you drive between lush green pastures, up an oak canopied paved drive to the charming two story farm house complete with wrap around porch and metal roof. The custom home boasts of 3381 sq. ft. of indoor living area with 4 bedrooms, 4 bathrooms, 2 living areas and a large eat in kitchen and over 900 sq. ft. of covered porches. The kitchen is complete with stainless steel appliances, granite counters, large walk in pantry and a center island, ideal for large and small gatherings. The open concept allows for entertaining, which is enhanced by the flow from kitchen to enclosed lanai to the adjoining large covered outdoor patio with grilling area. The large primary suite is on the first level and has oversized his and hers walk in closets along with dual sinks, soaking tub and large walk in shower. There are additional storage and closet areas at the back of the primary bathroom. There is also a second bedroom and full bathroom on the first level, separate from the half bath under staircase adjacent to the family room. Up the staircase, which divides the private second living area from the open concept family/dining/kitchen area, you will find two additional oversized bedrooms and bathrooms, each with walk in closets. For easy maintenance, the entire house is laminate or tile flooring and has been meticulously maintained. This home was designed for farm life functionality with an excellent balance of storage and living space in this home. The large laundry room accesses the outdoors. The spacious laundry has a sink and folding counter. This laundry room has a large sink and folding counter, and also has two storage closets. As you step out onto the concrete area with large covered pavilion, this is an amazing space for entertaining and family memories. A detached three car garage is also accessed from the laundry room via a short, covered walkway for convenient access. The acreage is open, but dotted with oak trees, and was previously used horses and cattle. The pastures have been kept in pristine condition with regular fertilizer and pesticide treatments. There are presently four pastures, which could be further divided and a pond that is stocked with catfish and has a comfortable fishing pier. There are two equipment and tool sheds, along with a large 6 bay pole barn, which could be converted to a horse barn; however, the layout of this farm allows plenty of room to add your dream horse barn and arena. The possibilities for this property are endless with ample acreage for cattle, horse training or breeding and a large, comfortable updated move in ready home in such a coveted area of NW Ocala.
Property Location and Similar Properties
Features
Appliances
- Microwave
- Range
- Refrigerator
Home Owners Association Fee
- 0.00
Carport Spaces
- 0.00
Close Date
- 0000-00-00
Cooling
- Central Air
Country
- US
Covered Spaces
- 0.00
Exterior Features
- Other
- Outdoor Grill
- Rain Gutters
- Storage
Flooring
- Laminate
- Tile
Garage Spaces
- 3.00
Heating
- Electric
Insurance Expense
- 0.00
Interior Features
- Ceiling Fans(s)
- High Ceilings
Legal Description
- SEC 02 TWP 14 RGE 19 W 987 FT OF THE FOLLOWING DESC: COM AT THE INTERSECTION OF THE E ROW LINE OF NW 160TH AV & THE N BNDY OF NW 1/4 TH S 88-35-06 E 2652.30 FT TH S 00-00-14 W 1777.69 FT TO THE POB TH CONT S 00-00-14 W 441.41 FT TH N 89-02-23 W 2731.50 FT TH N 00-06-29 W 441.43 FT TH S 89-02-23 E 2732.36 FT TO THE P??
Levels
- Two
Living Area
- 3381.00
Lot Features
- Cleared
- Farm
Area Major
- 32668 - Morriston
Net Operating Income
- 0.00
Occupant Type
- Owner
Open Parking Spaces
- 0.00
Other Expense
- 0.00
Parcel Number
- 12103-005-00
Property Type
- Residential
Roof
- Metal
Sewer
- Septic Tank
Tax Year
- 2024
Township
- 14
Utilities
- Electricity Connected
Views
- 97
Virtual Tour Url
- https://player.vimeo.com/video/1125889423?badge=0&autopause=0&player_id=0&app_id=58479
Water Source
- Well
Year Built
- 2008
Zoning Code
- A1



