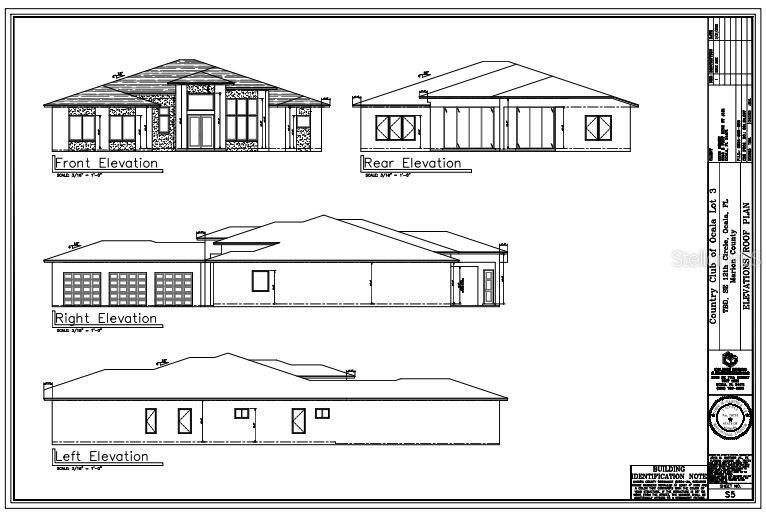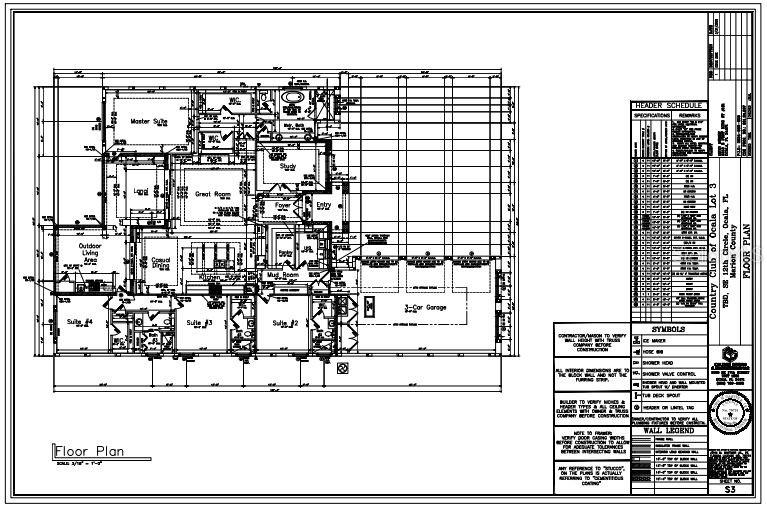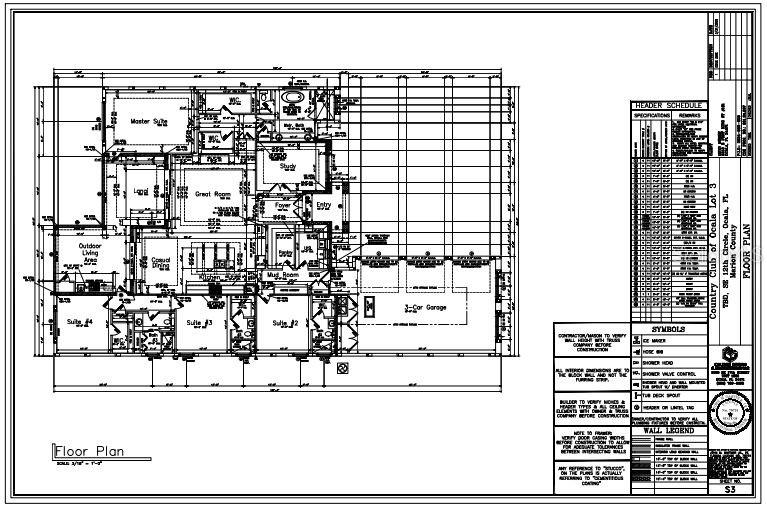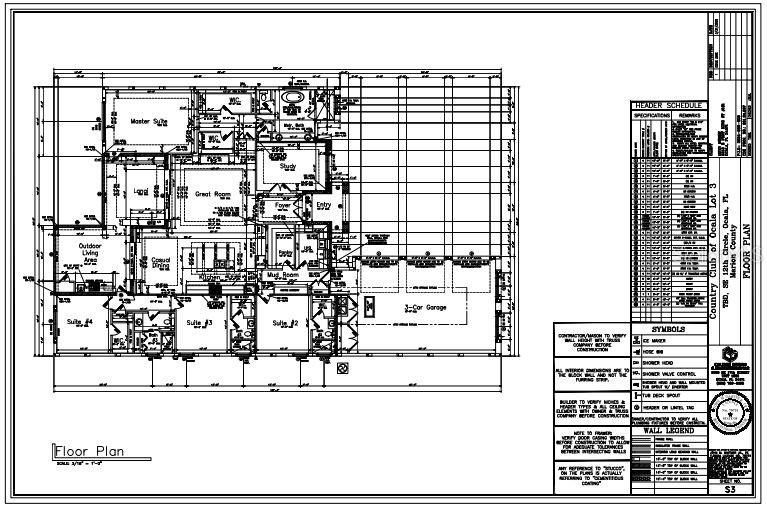0 12th Circle, OCALA, FL 34480
Contact Tropic Shores Realty
Schedule A Showing
Request more information
- MLS#: OM707917 ( Residential )
- Street Address: 0 12th Circle
- Viewed: 157
- Price: $1,550,000
- Price sqft: $314
- Waterfront: No
- Year Built: 2026
- Bldg sqft: 4937
- Bedrooms: 4
- Total Baths: 4
- Full Baths: 4
- Garage / Parking Spaces: 3
- Days On Market: 174
- Additional Information
- Geolocation: 29.1073 / -82.1201
- County: MARION
- City: OCALA
- Zipcode: 34480
- Subdivision: Country Club Of Ocala
- Elementary School: Shady Hill
- Middle School: Belleview
- High School: Belleview
- Provided by: NEXT GENERATION REALTY OF MARION COUNTY LLC
- Contact: Ruth Irvin
- 352-342-9730

- DMCA Notice
-
DescriptionPre Construction. To be built. Luxury Living in the Heart of Country Club of Ocala Welcome to this stunning 4 bedroom, 4 bathroom estate home with a 3 car garage, perfectly situated at the front of the beautiful Country Club of Ocala. This home offers the ideal blend of elegance, functionality, and resort style living. Step inside to an open concept great room that flows seamlessly into a gourmet kitchen with a large walk in pantryperfect for both everyday living and entertaining. The private study provides a quiet retreat for work or relaxation. The spacious primary suite is a true sanctuary, featuring his and hers walk in closets and a luxurious bath with both a soaking tub and a walk in shower. Each additional bedroom includes ample closet space, ensuring comfort and convenience for the whole family. Enjoy Florida living at its finest with a large lanai and a beautifully designed outdoor living area complete with a summer kitchenperfect for hosting gatherings or simply relaxing. Located within the Country Club of Ocala, residents enjoy world class amenities including golf, tennis, pickleball, swimming, fitness center, and fine dining. This home combines refined style with everyday practicality, offering everything you need for both comfort and entertainment in one of Ocalas most desirable communities. This custom build allows you to select your own finishes to create your dream home.
Property Location and Similar Properties
Features
Appliances
- Built-In Oven
- Cooktop
- Dishwasher
- Disposal
- Exhaust Fan
- Microwave
- Range Hood
- Refrigerator
- Tankless Water Heater
Association Amenities
- Clubhouse
- Fitness Center
- Gated
- Golf Course
- Pickleball Court(s)
- Pool
- Tennis Court(s)
Home Owners Association Fee
- 2441.54
Association Name
- CCO POA
Builder Name
- Irvin Homes
Carport Spaces
- 0.00
Close Date
- 0000-00-00
Cooling
- Central Air
- Zoned
Country
- US
Covered Spaces
- 0.00
Exterior Features
- Outdoor Grill
- Outdoor Kitchen
- Private Mailbox
- Sliding Doors
- Storage
Flooring
- Carpet
- Hardwood
- Tile
Garage Spaces
- 3.00
Heating
- Central
- Exhaust Fan
- Natural Gas
- Propane
High School
- Belleview High School
Insurance Expense
- 0.00
Interior Features
- Ceiling Fans(s)
- Coffered Ceiling(s)
- Eat-in Kitchen
- High Ceilings
- Open Floorplan
- Primary Bedroom Main Floor
- Solid Surface Counters
- Solid Wood Cabinets
- Split Bedroom
- Thermostat
- Tray Ceiling(s)
- Walk-In Closet(s)
Legal Description
- SEC 08 TWP 16 RGE 22 PL AT BOOK 014 PAGE 134 COUNTRY CLUB OF OCALA UNIT I REPLAT OF TRACT E LOT 3
Levels
- One
Living Area
- 3359.00
Middle School
- Belleview Middle School
Area Major
- 34480 - Ocala
Net Operating Income
- 0.00
New Construction Yes / No
- Yes
Occupant Type
- Vacant
Open Parking Spaces
- 0.00
Other Expense
- 0.00
Parcel Number
- 3634-005-003
Pets Allowed
- Cats OK
- Dogs OK
Property Condition
- Pre-Construction
Property Type
- Residential
Roof
- Shingle
School Elementary
- Shady Hill Elementary School
Sewer
- Septic Tank
Tax Year
- 2024
Township
- 16
Utilities
- Cable Available
- Electricity Available
- Fiber Optics
- Phone Available
- Propane
- Underground Utilities
- Water Available
Views
- 157
Water Source
- Well
Year Built
- 2026
Zoning Code
- R1







