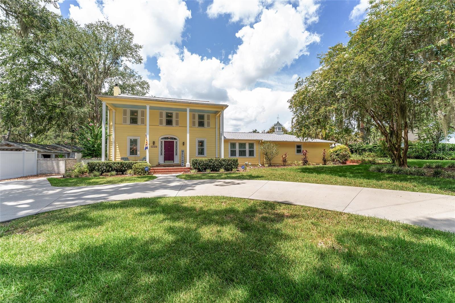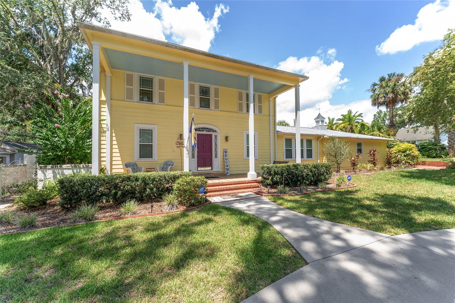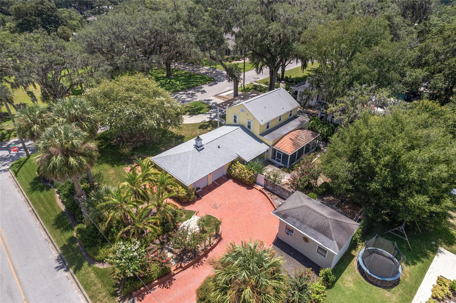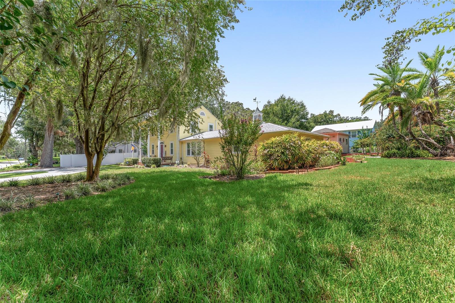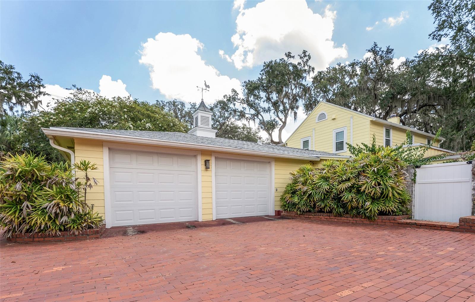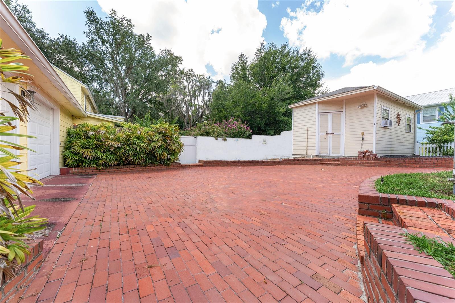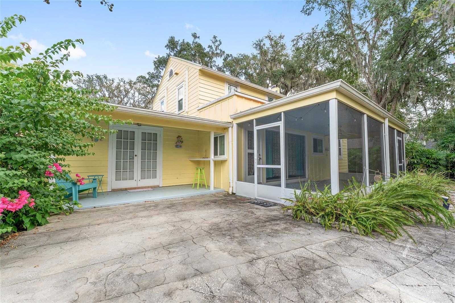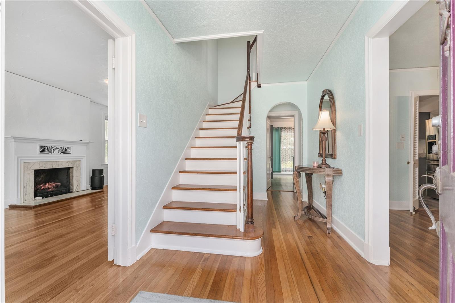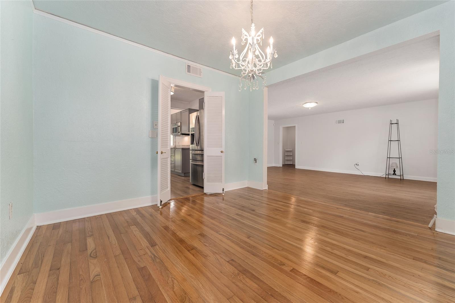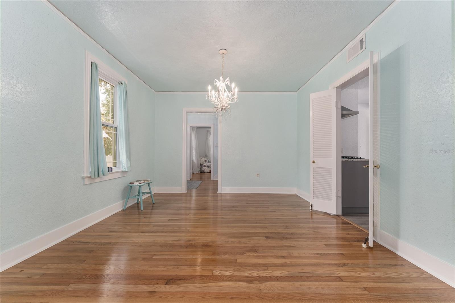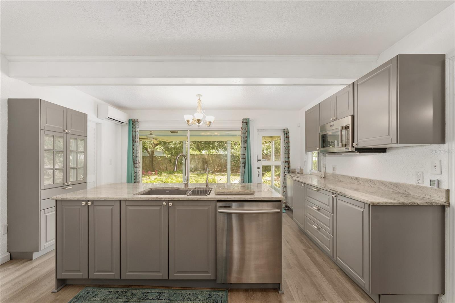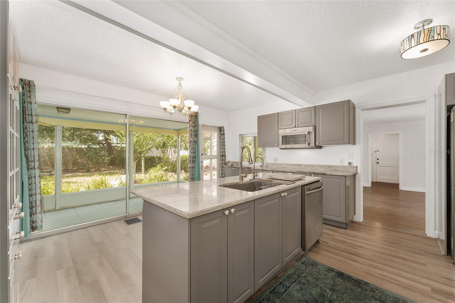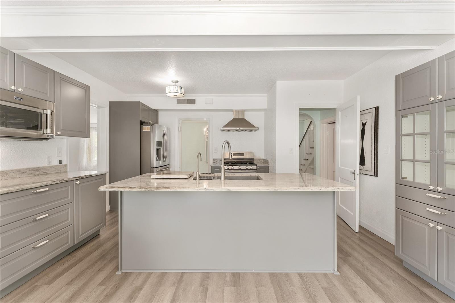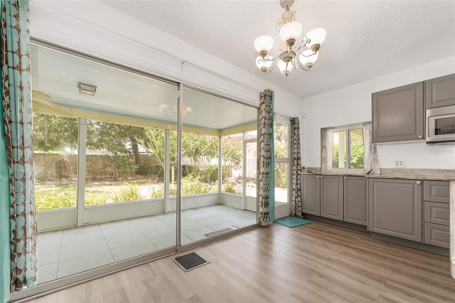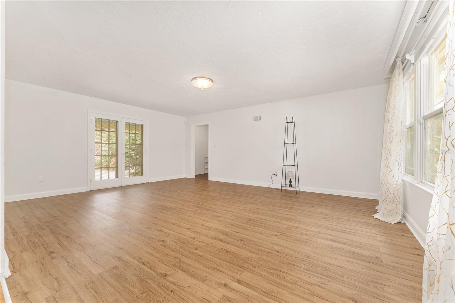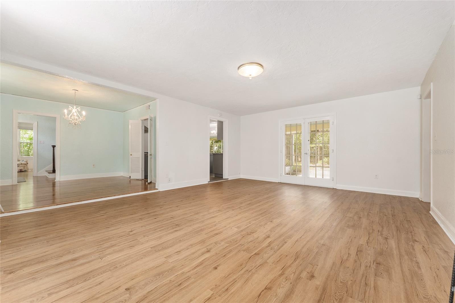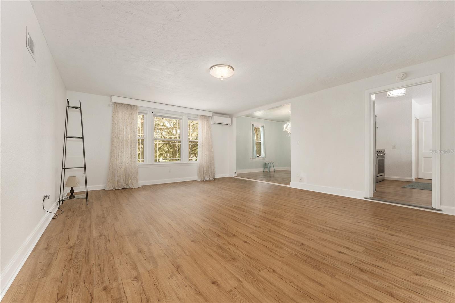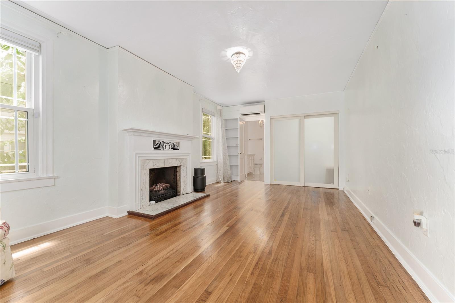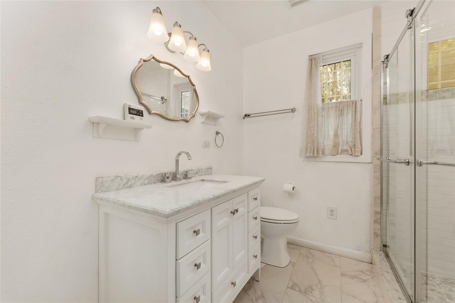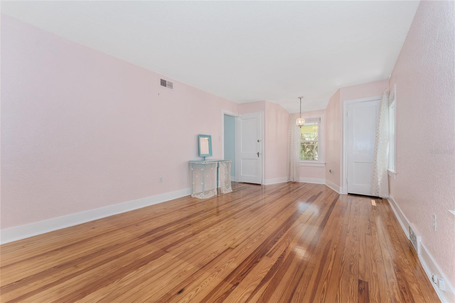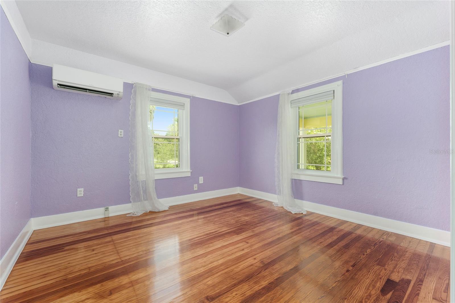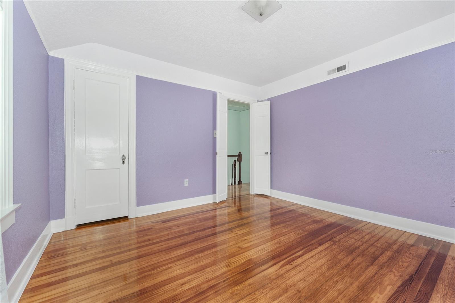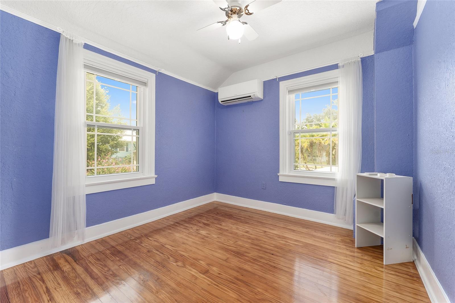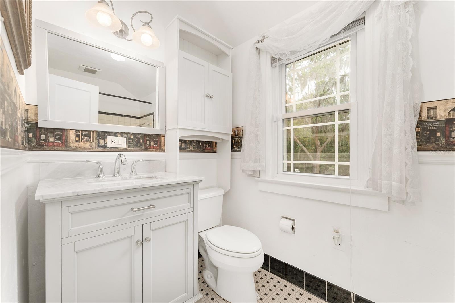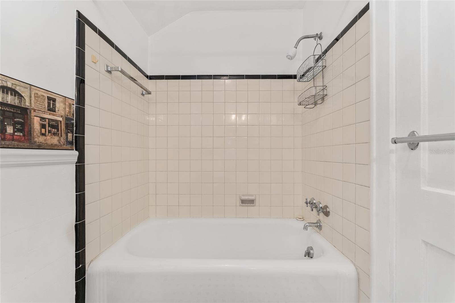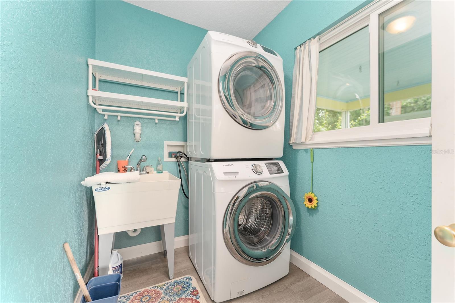1226 9th Avenue, OCALA, FL 34471
Contact Broker IDX Sites Inc.
Schedule A Showing
Request more information
- MLS#: OM707391 ( Residential )
- Street Address: 1226 9th Avenue
- Viewed: 50
- Price: $675,000
- Price sqft: $180
- Waterfront: No
- Year Built: 1937
- Bldg sqft: 3753
- Bedrooms: 4
- Total Baths: 3
- Full Baths: 2
- 1/2 Baths: 1
- Garage / Parking Spaces: 2
- Days On Market: 35
- Additional Information
- Geolocation: 29.1765 / -82.1286
- County: MARION
- City: OCALA
- Zipcode: 34471
- Subdivision: Palmetto Park Ocala
- Elementary School: Eighth Street
- Middle School: Osceola
- High School: Forest
- Provided by: PEGASUS REALTY & ASSOC INC
- Contact: Adrian Bell, III
- 352-629-4505

- DMCA Notice
-
DescriptionCome home to elegance, comfort, and history in Ocalajust minutes from downtown in a golf cartfriendly community. Nestled on a mature, tree lined road with beautiful homes and lush landscaping, this two story historically listed residence sits proudly on a corner lot, offering a perfect blend of classic architecture and thoughtful modern updates. Inside, youll find 4 spacious bedrooms, including a first floor primary suite, plus two full baths (one on each floor) and a guest powder room. The inviting circular driveway leads to a welcoming front porch, setting the tone for the homes classic charm. At the heart of the home is a remodeled kitchen featuring stylish gray cabinetry, stainless steel appliances, a gas range, and a seamless connection to the covered, screened in back porchperfect for al fresco dining overlooking the park like courtyard. The main living and dining areas feature luxury vinyl plank flooring for both style and durability. A large laundry/utility room offers exceptional storage, while additional features include a tankless gas water heater and a five filter reverse osmosis system. The property offers two convenient driveways. Front circular drive to the porch and a side drive leading to the rear facing double garage with built in storage, and direct access to a detached studio/home officeideal for remote work, hobbies, or even an AirBnB. Zoning allows for expansion into a separate residence. Recent updates include: (2023) New roof over garage & living room. (2018) Main roof, back flat roof, all new windows, six mini splits for heating/cooling. (2017) New electric panels (home, garage, studio) & all new gas lines. Dont miss the chance to own a piece of Ocala history on one of the areas most beautiful, established streetswhere mature trees and distinctive homes create a truly timeless setting. Schedule your private showing today! Special note: The small chandelier in the primary bath will be replaced or credited due to sentimental value.
Property Location and Similar Properties
Features
Appliances
- Dishwasher
- Microwave
- Range
- Refrigerator
- Tankless Water Heater
- Water Filtration System
Home Owners Association Fee
- 0.00
Carport Spaces
- 0.00
Close Date
- 0000-00-00
Cooling
- Ductless
- Zoned
Country
- US
Covered Spaces
- 0.00
Exterior Features
- Garden
- Rain Gutters
- Storage
Fencing
- Fenced
- Stone
- Vinyl
Flooring
- Tile
- Vinyl
- Wood
Garage Spaces
- 2.00
Green Energy Efficient
- Windows
Heating
- Other
- Zoned
High School
- Forest High School
Insurance Expense
- 0.00
Interior Features
- Eat-in Kitchen
- Other
- Primary Bedroom Main Floor
- Window Treatments
Legal Description
- SEC 20 TWP 15 RGE 22 PLAT BOOK B PAGE 210 PALMETTO PARK BLK 6 LOTS 1.2 & E 15 FT OF LOT 4
Levels
- Two
Living Area
- 2389.00
Middle School
- Osceola Middle School
Area Major
- 34471 - Ocala
Net Operating Income
- 0.00
Occupant Type
- Owner
Open Parking Spaces
- 0.00
Other Expense
- 0.00
Other Structures
- Other
Parcel Number
- 2908-006-001
Parking Features
- Circular Driveway
- Driveway
- Garage Faces Rear
Property Type
- Residential
Roof
- Shingle
School Elementary
- Eighth Street Elem. School
Sewer
- Public Sewer
Style
- Colonial
- Historic
Tax Year
- 2024
Township
- 15S
Utilities
- Cable Connected
- Electricity Connected
- Natural Gas Connected
- Sewer Connected
- Water Connected
Views
- 50
Virtual Tour Url
- https://www.propertypanorama.com/instaview/stellar/OM707391
Water Source
- Public
Year Built
- 1937
Zoning Code
- R2



