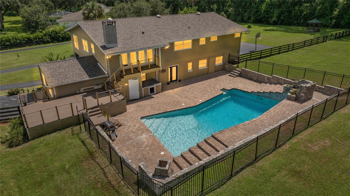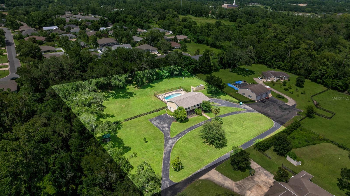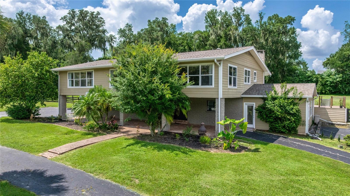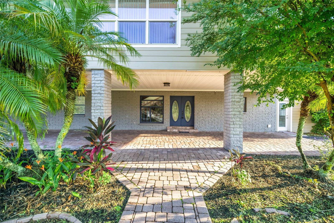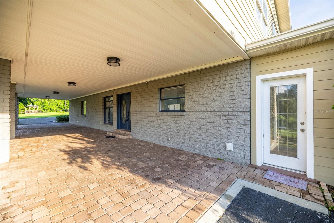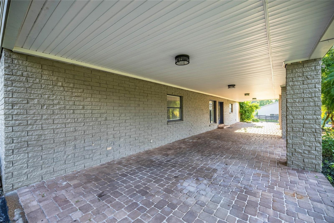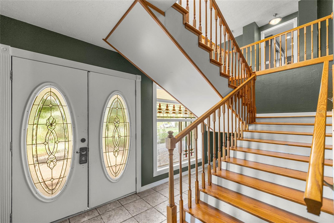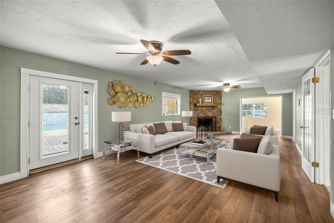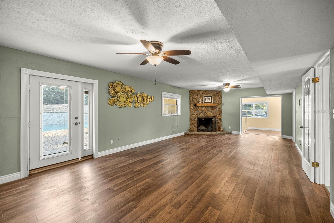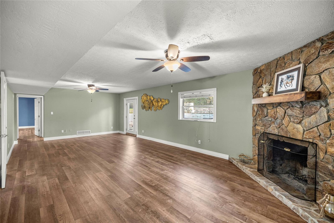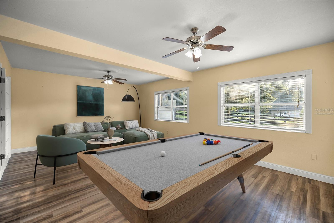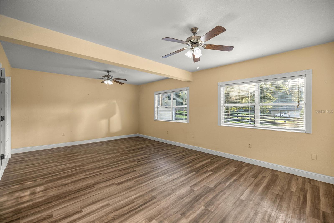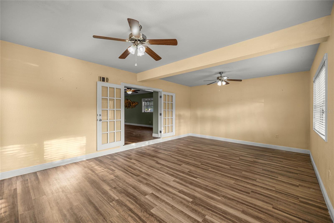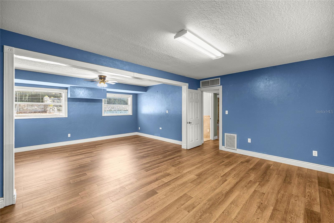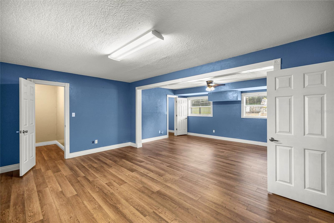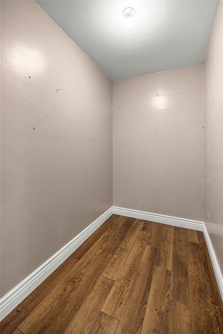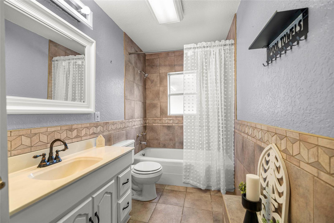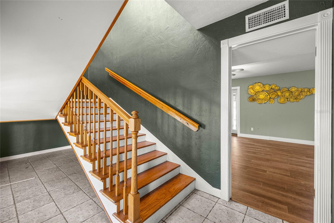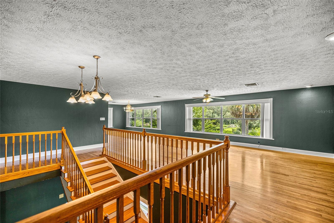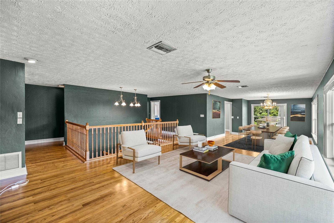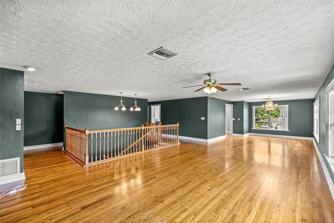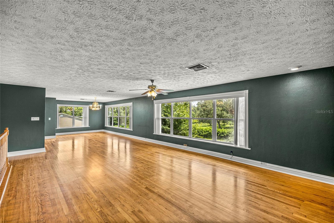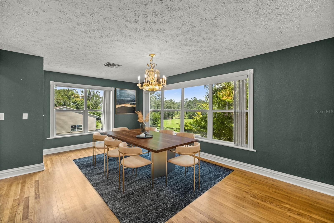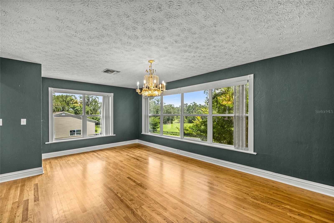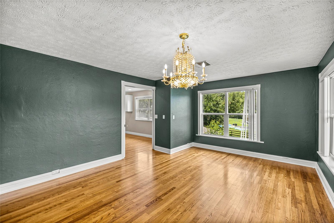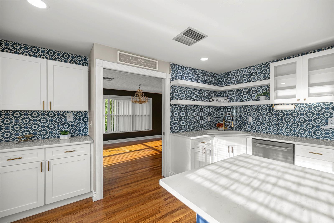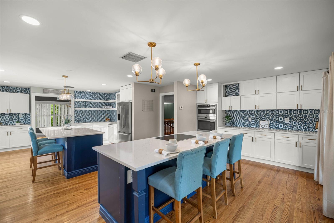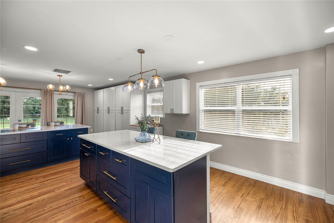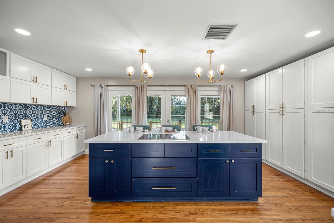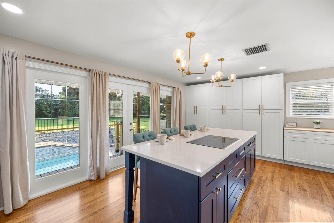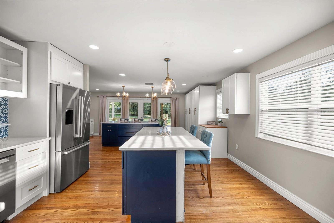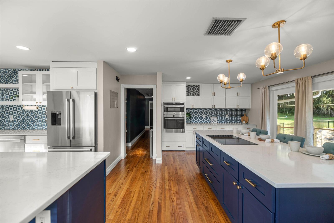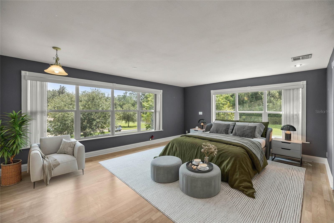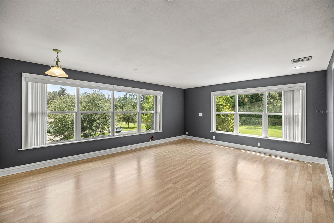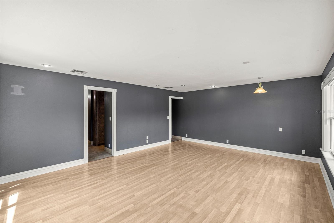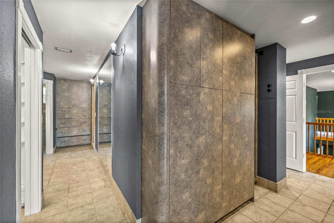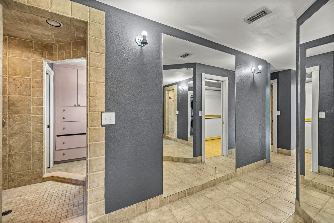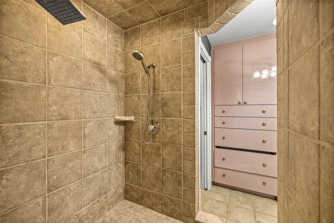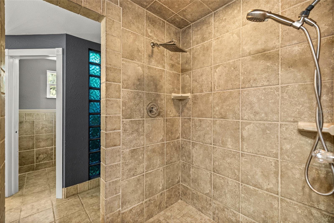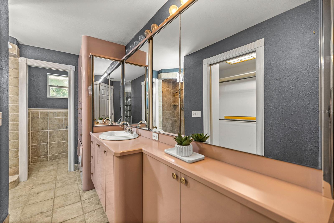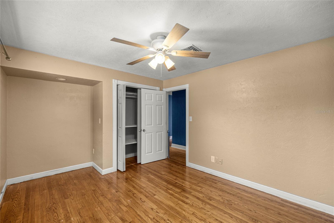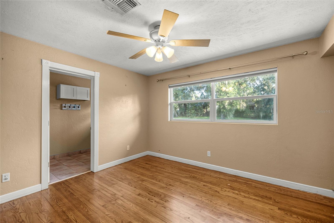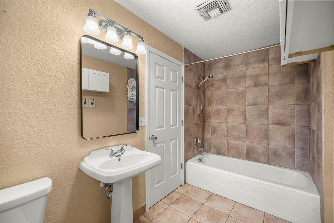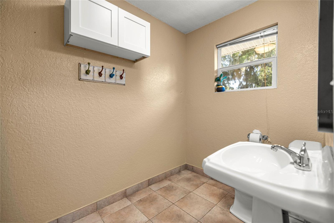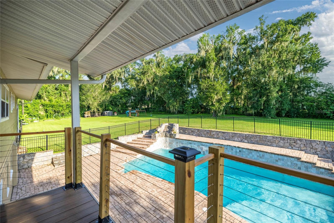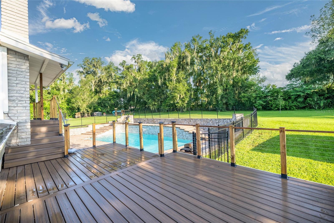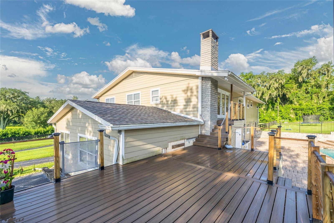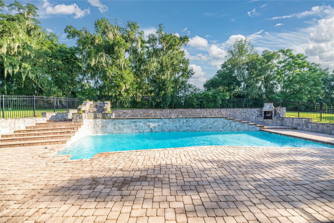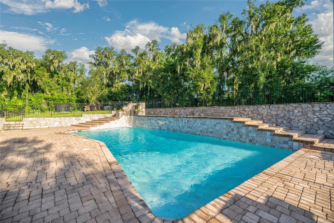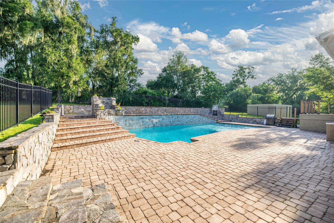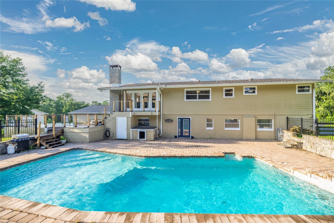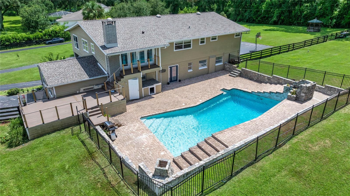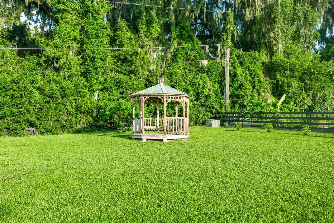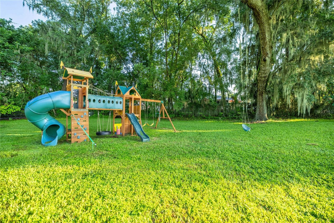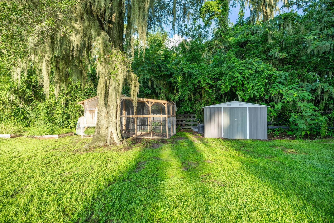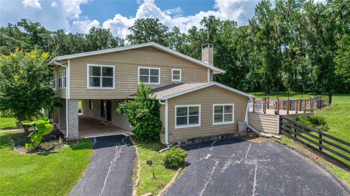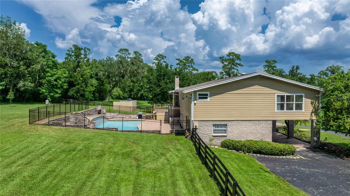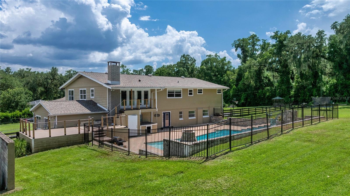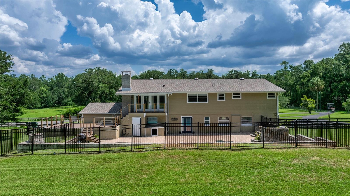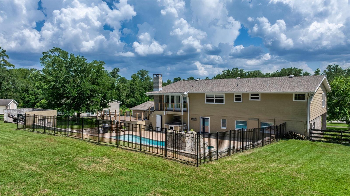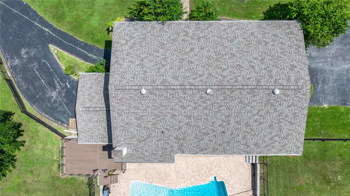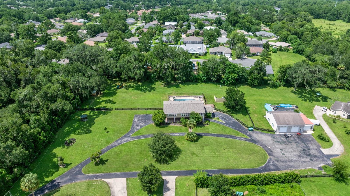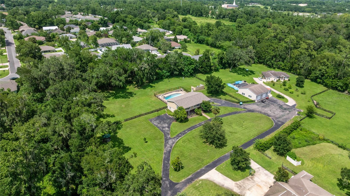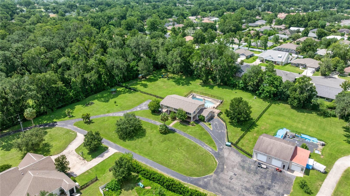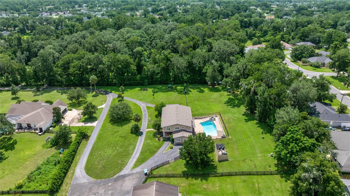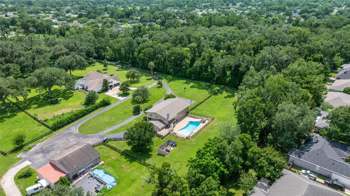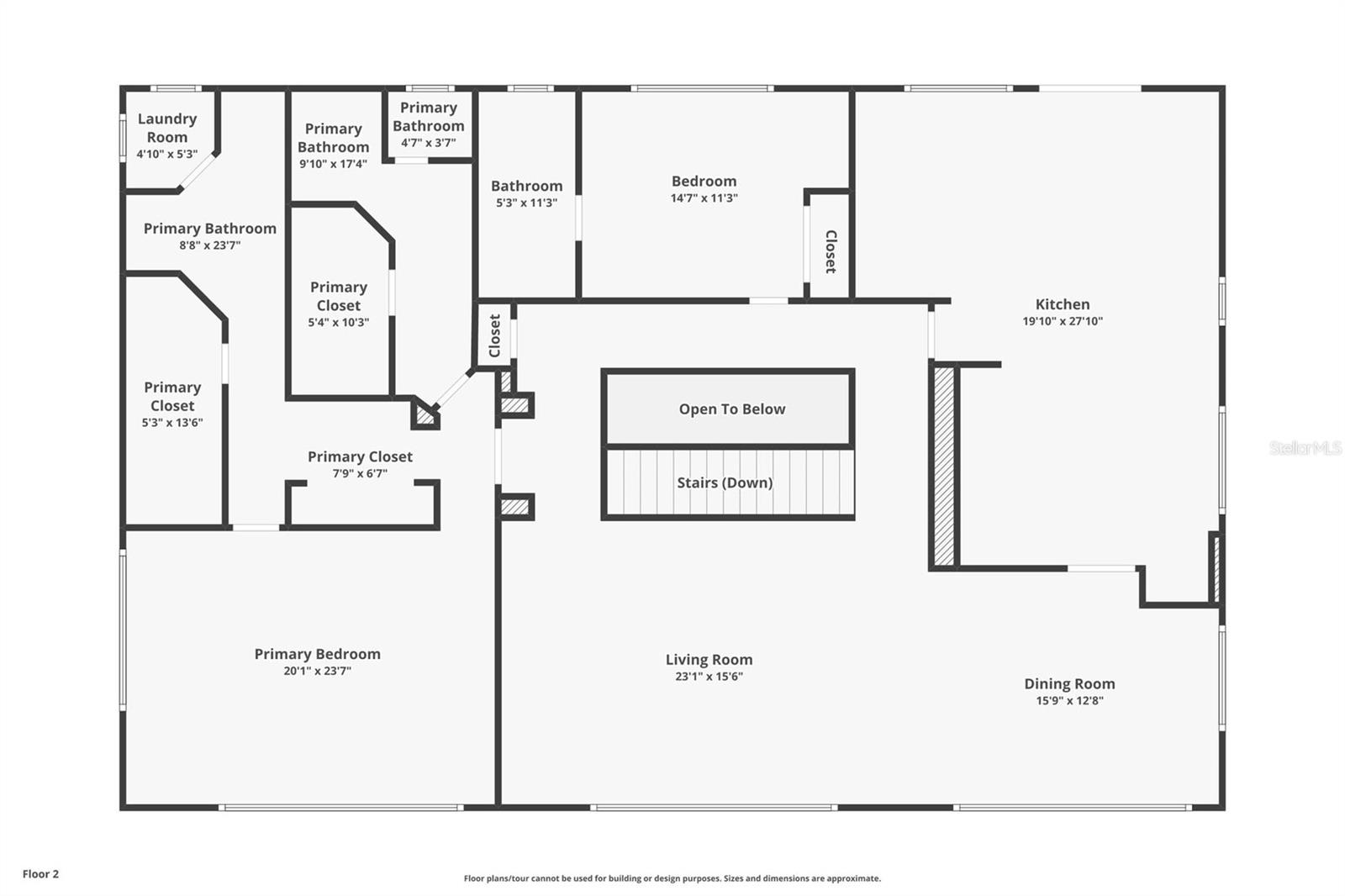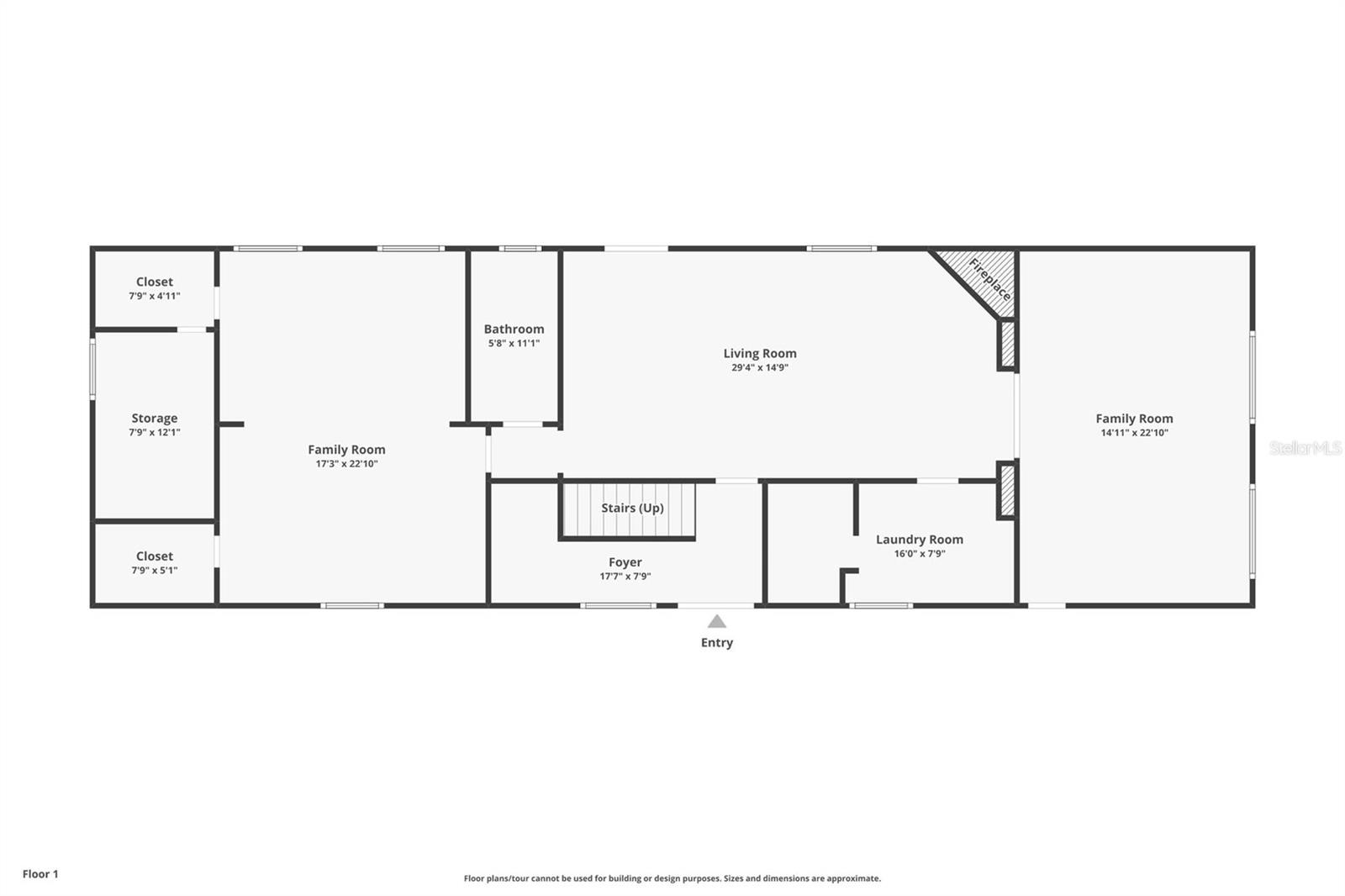2401 26th Street, OCALA, FL 34471
Contact Tropic Shores Realty
Schedule A Showing
Request more information
- MLS#: OM706500 ( Residential )
- Street Address: 2401 26th Street
- Viewed: 191
- Price: $624,999
- Price sqft: $119
- Waterfront: No
- Year Built: 1967
- Bldg sqft: 5268
- Bedrooms: 3
- Total Baths: 3
- Full Baths: 3
- Days On Market: 201
- Additional Information
- Geolocation: 29.1639 / -82.1046
- County: MARION
- City: OCALA
- Zipcode: 34471
- Subdivision: Non Sub
- Elementary School: South Ocala
- Middle School: Osceola
- High School: Forest
- Provided by: ASHLEY YATES REALTY
- Contact: Ashley Yates, PA
- 352-817-3804

- DMCA Notice
-
DescriptionOne or more photo(s) has been virtually staged. Welcome to 2401 SE 26th Street, an extraordinary private estate tucked away in the heart of Southeast Ocala, where expansive acreage, refined living, and everyday convenience come together in perfect balance. Situated on 1.90 beautifully wooded acres with desirable A1 zoning, this rare property offers the flexibility to garden, keep animals, create a hobby farm, or simply enjoy the peaceful privacy that acreage living provides all while remaining just minutes from Publix, medical facilities, dining, shopping, and downtown Ocala. For qualified VA buyers, the seller is offering a verified assumable mortgage at an exceptional 2.9% interest rate, presenting a powerful financial advantage in todays market. Spanning just under 4,000 square feet, this thoughtfully designed three bedroom, three bathroom residence offers generous, light filled living spaces ideal for entertaining, extended households, or multigenerational living. The first floor features a spacious guest bedroom and full bathroom, creating an ideal setup for long term guests or multigenerational needs, along with a cozy living room anchored by a fireplace and a versatile flex space perfectly suited for a home office, studio, fitness room, or additional lounge area. Warm luxury vinyl plank flooring flows throughout, creating a cohesive and inviting atmosphere. Upstairs, an expansive second living area and formal dining space provide even more room to gather and unwind. The beautifully remodeled kitchen serves as the heart of the home, showcasing dual islands, Corian countertops, brand new stainless steel appliances, and abundant cabinetry that makes both entertaining and everyday living effortless. The primary suite offers sweeping views of the grounds and a spacious layout designed for comfort and privacy. The second story resort style primary bathroom is the only space left to update, offering a blank canvas ready for the primary retreat of your dreams an opportunity to customize and elevate this home even further to reflect your personal vision and taste. An additional upstairs guest suite with its own private bath ensures comfort and privacy for extended stays. Step outside into a true backyard oasis featuring a stunning 55,000 gallon pool with a waterfall feature and expansive multi level decking ideal for relaxing, entertaining, and enjoying Floridas year round sunshine. A charming chicken coop, designated play area, and mature trees enhance both functionality and natural beauty. Major updates include a new roof (2021), two new HVAC systems, a new hot water heater, and all new appliances, offering peace of mind and move in readiness. For buyers searching for Southeast Ocala homes with acreage, Ocala pool homes, A1 zoned property in Ocala, multigenerational homes in Ocala, or VA assumable mortgage opportunities near hospitals and city conveniences, 2401 SE 26th Street represents a rare blend of privacy, flexibility, and long term value in one of Ocalas most desirable corridors.
Property Location and Similar Properties
Features
Appliances
- Built-In Oven
- Cooktop
- Dishwasher
- Microwave
- Refrigerator
Home Owners Association Fee
- 0.00
Carport Spaces
- 0.00
Close Date
- 0000-00-00
Cooling
- Central Air
Country
- US
Covered Spaces
- 0.00
Exterior Features
- Balcony
- French Doors
- Garden
Fencing
- Board
- Wire
Flooring
- Luxury Vinyl
- Tile
Furnished
- Unfurnished
Garage Spaces
- 0.00
Heating
- Central
- Electric
High School
- Forest High School
Insurance Expense
- 0.00
Interior Features
- Ceiling Fans(s)
- Eat-in Kitchen
- Open Floorplan
- PrimaryBedroom Upstairs
- Solid Surface Counters
- Split Bedroom
- Thermostat
- Walk-In Closet(s)
Legal Description
- SEC 28 TWP 15 RGE 22 PARCEL 1B DESC AS FOLLOWS: COM AT NE COR OF SEC 28 TH N 89-10-02 W 562.02 FT FOR POB TH S 00-23-05 W 277.5 FT TO NW COR OF PARCEL 1C TH S 89-09-55 E 302.15 FT TH N 00-56-23 W 277.63. FT TO PT ON N BDY OF SEC 28 TH N 89-10-02 W 29 5.73 FT TO POB. TOGETHER WITH A NON EXCLUSIVE EASEMENT FOR INGRESS/EGRESS & UTILTIES DESC AS FOLLOWS: TH SLY 50 FT OF TH ELY 562 FT OF THAT PART OF E 1/2 OF NE 1/4 LYING N OF ACL RAILROAD IN SEC 28 & SLY 50 FT & ELY 50 FT OF THAT PART OF N 16 CHS OF NW 1/4 OF NW 1/4 LYING N OF ACL RAILROAD SEC 27. TOGETHER WIH NON EXCLUSIVE EASEMENT DESC AS FOLLOWS: COM AT NE COR OF SEC 28 TH N 89-10-02 W 562.02 FT TH S 00-23-05 W 494.18 FT TO POB TH S 89-10-13 E 40 FT TH S 00-23-05 W 251.16 FT TO PT LYING 50
Levels
- Two
Living Area
- 3953.00
Lot Features
- Cleared
- Cul-De-Sac
- Landscaped
- Oversized Lot
- Pasture
- Street Dead-End
- Paved
Middle School
- Osceola Middle School
Area Major
- 34471 - Ocala
Net Operating Income
- 0.00
Occupant Type
- Vacant
Open Parking Spaces
- 0.00
Other Expense
- 0.00
Other Structures
- Shed(s)
Parcel Number
- 29854-001-02
Parking Features
- Circular Driveway
- Driveway
- Ground Level
- Off Street
- Oversized
Pool Features
- In Ground
Property Type
- Residential
Roof
- Shingle
School Elementary
- South Ocala Elementary School
Sewer
- Septic Tank
Tax Year
- 2024
Township
- 15S
Utilities
- Electricity Connected
View
- Trees/Woods
Views
- 191
Virtual Tour Url
- https://www.zillow.com/view-imx/670fd9c1-3230-41a1-87cf-0904acbb295e?setAttribution=mls&wl=true&initialViewType=pano&utm_source=dashboard&fbclid=IwY2xjawL4T0RleHRuA2FlbQIxMABicmlkETFqM2hUa1B3YXd4VTl1SGJtAR56CaiHepsjcdrNJ9CBXrhP9-Gn1NxGMWIX-UCPZW37IVDfCdyriWEseBwEww_aem_hGuynlc750WRwJ6VX2qbyQ
Water Source
- Well
Year Built
- 1967
Zoning Code
- A1



