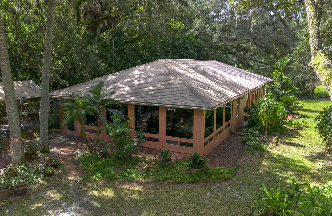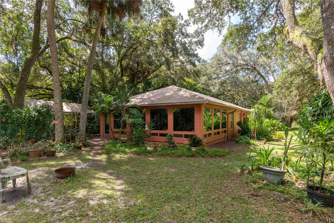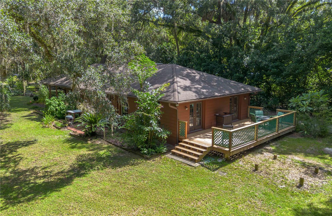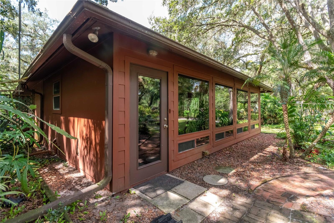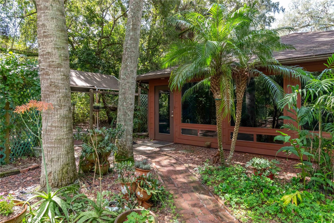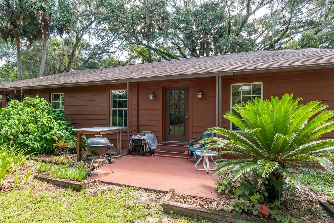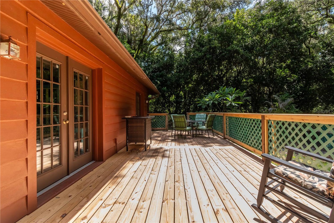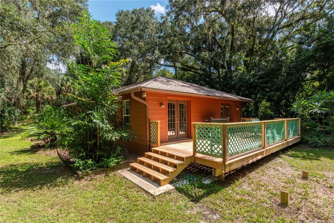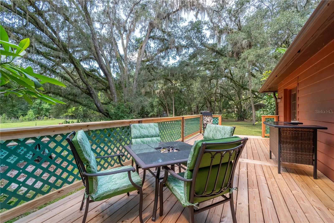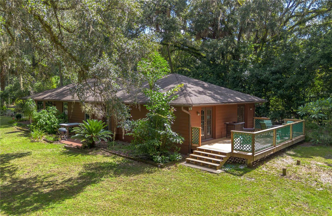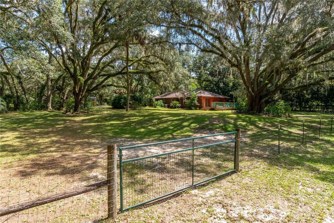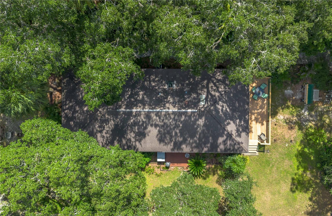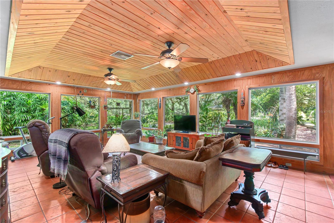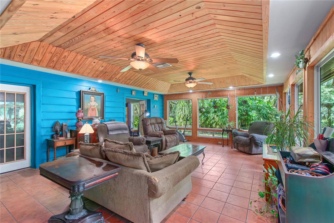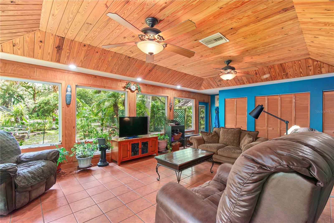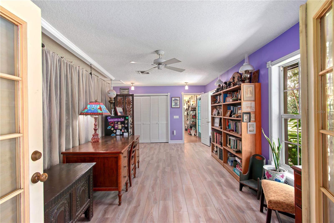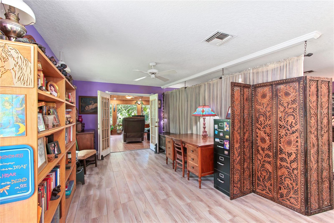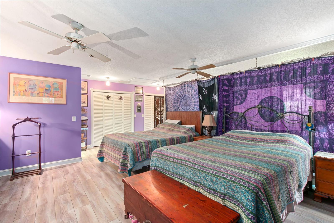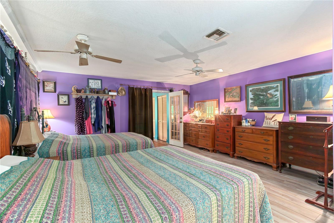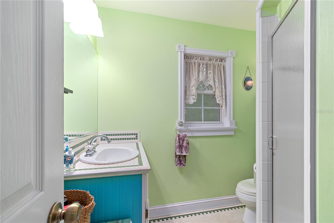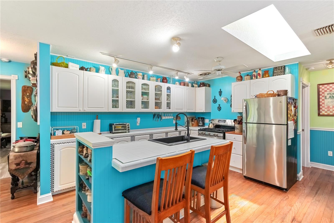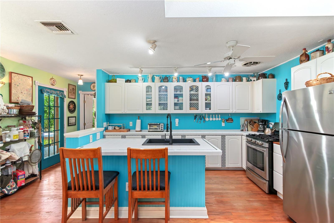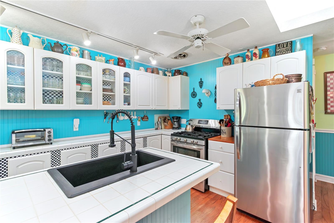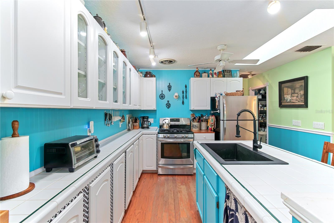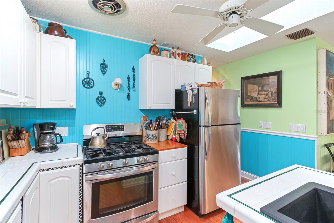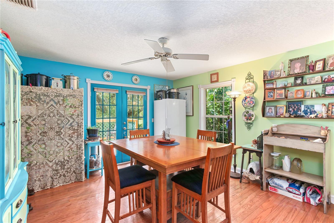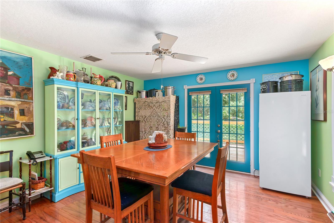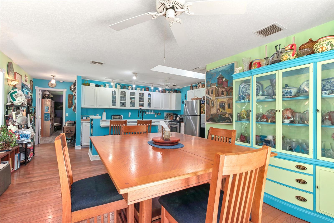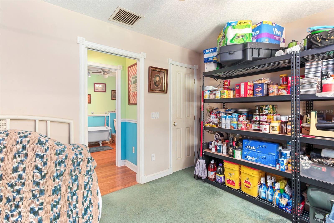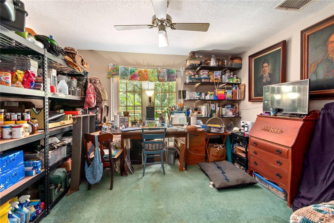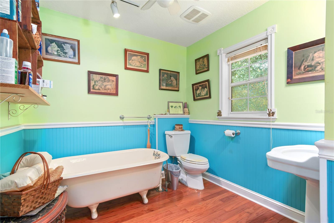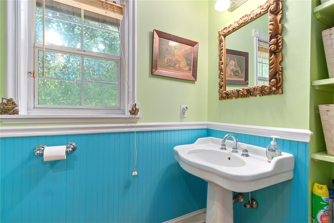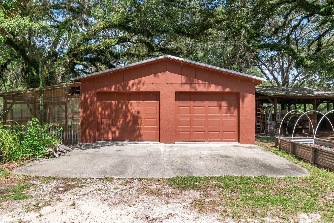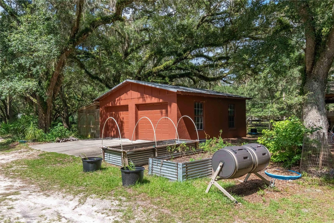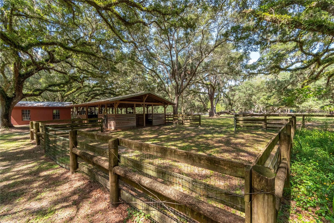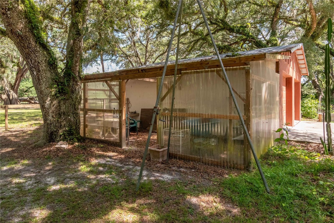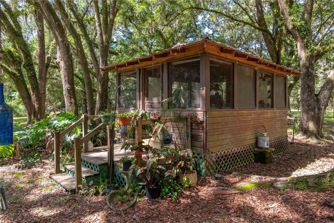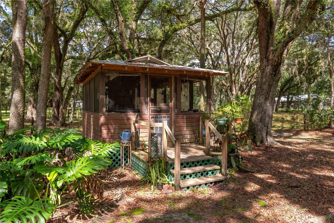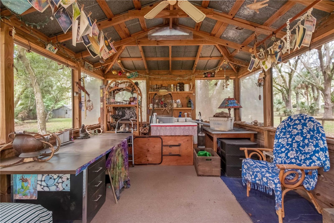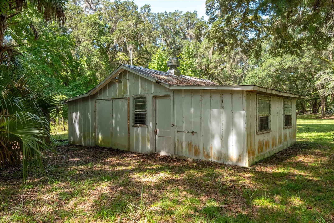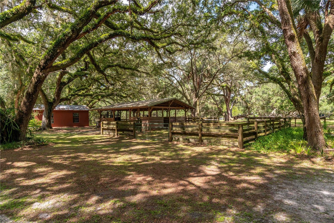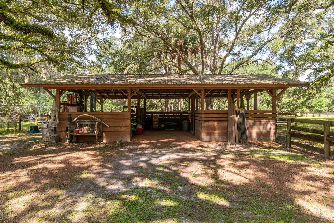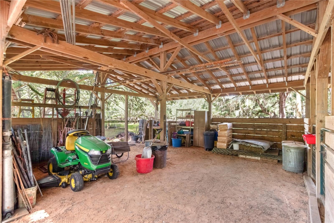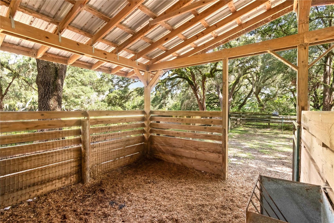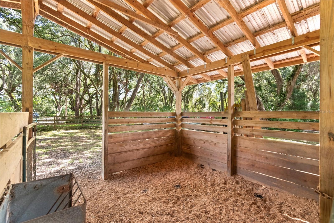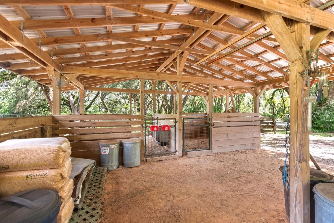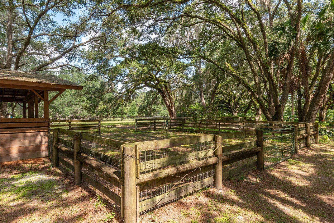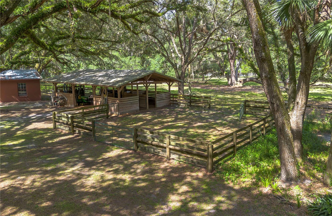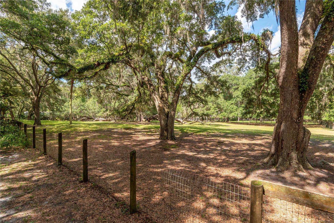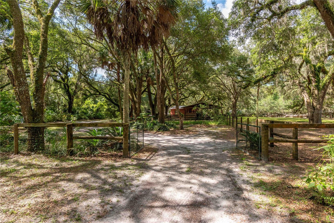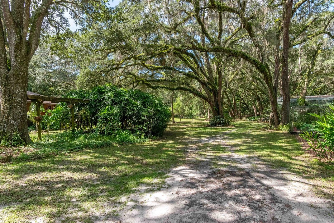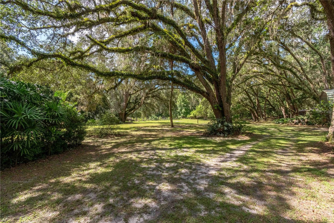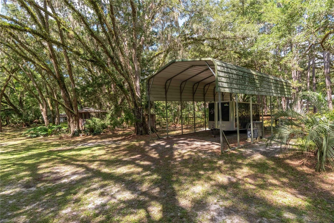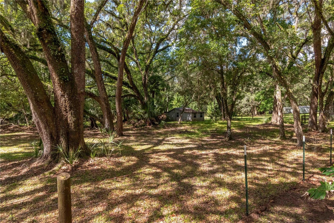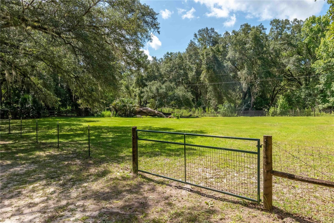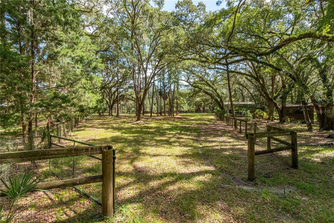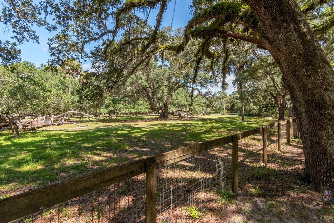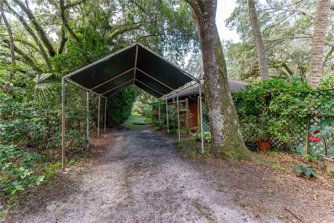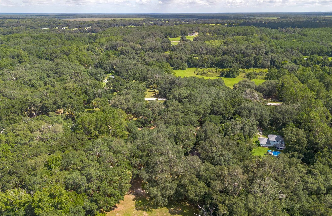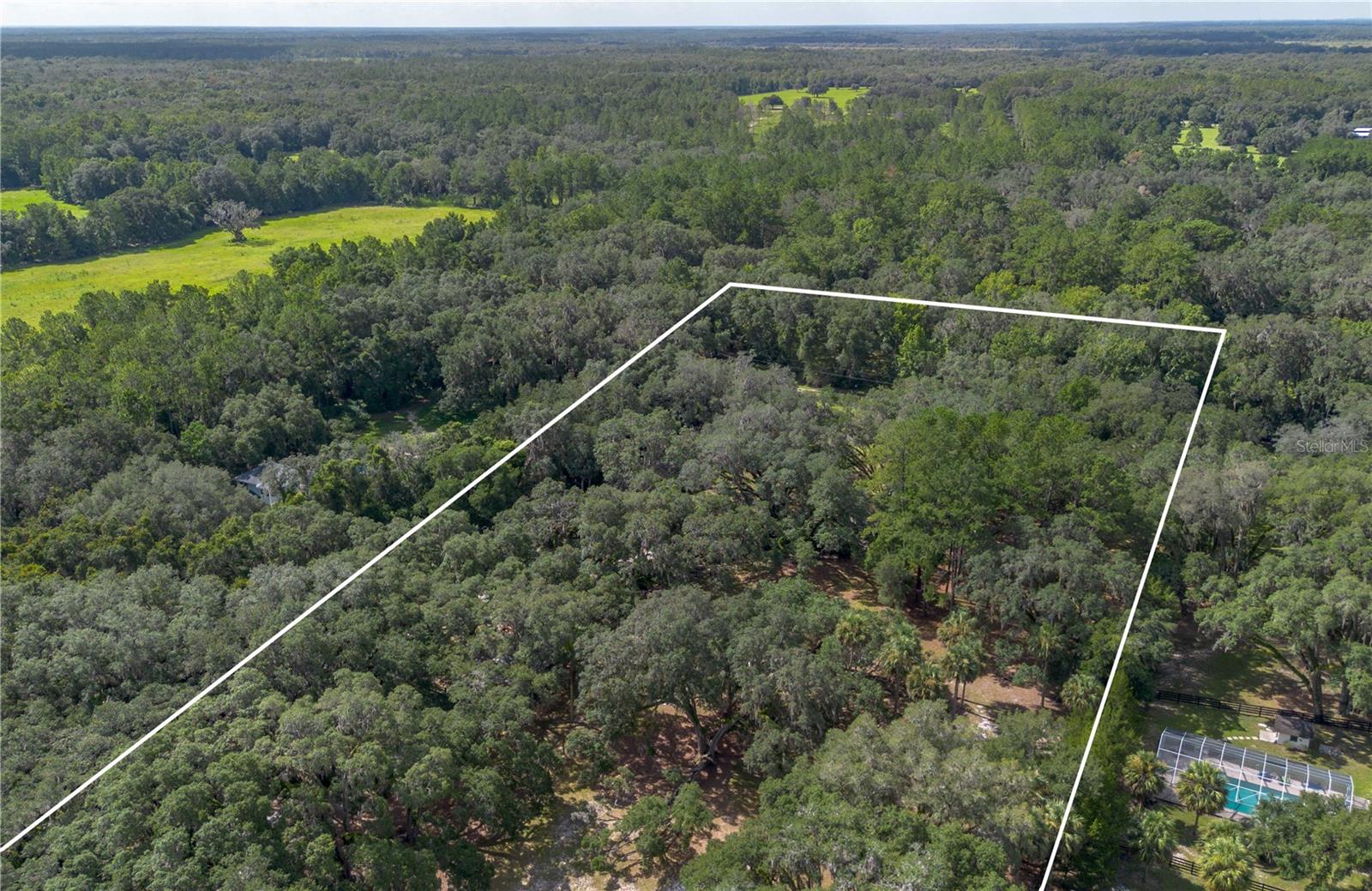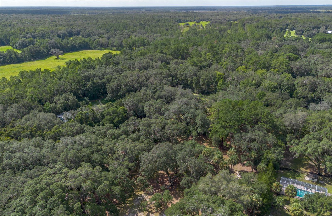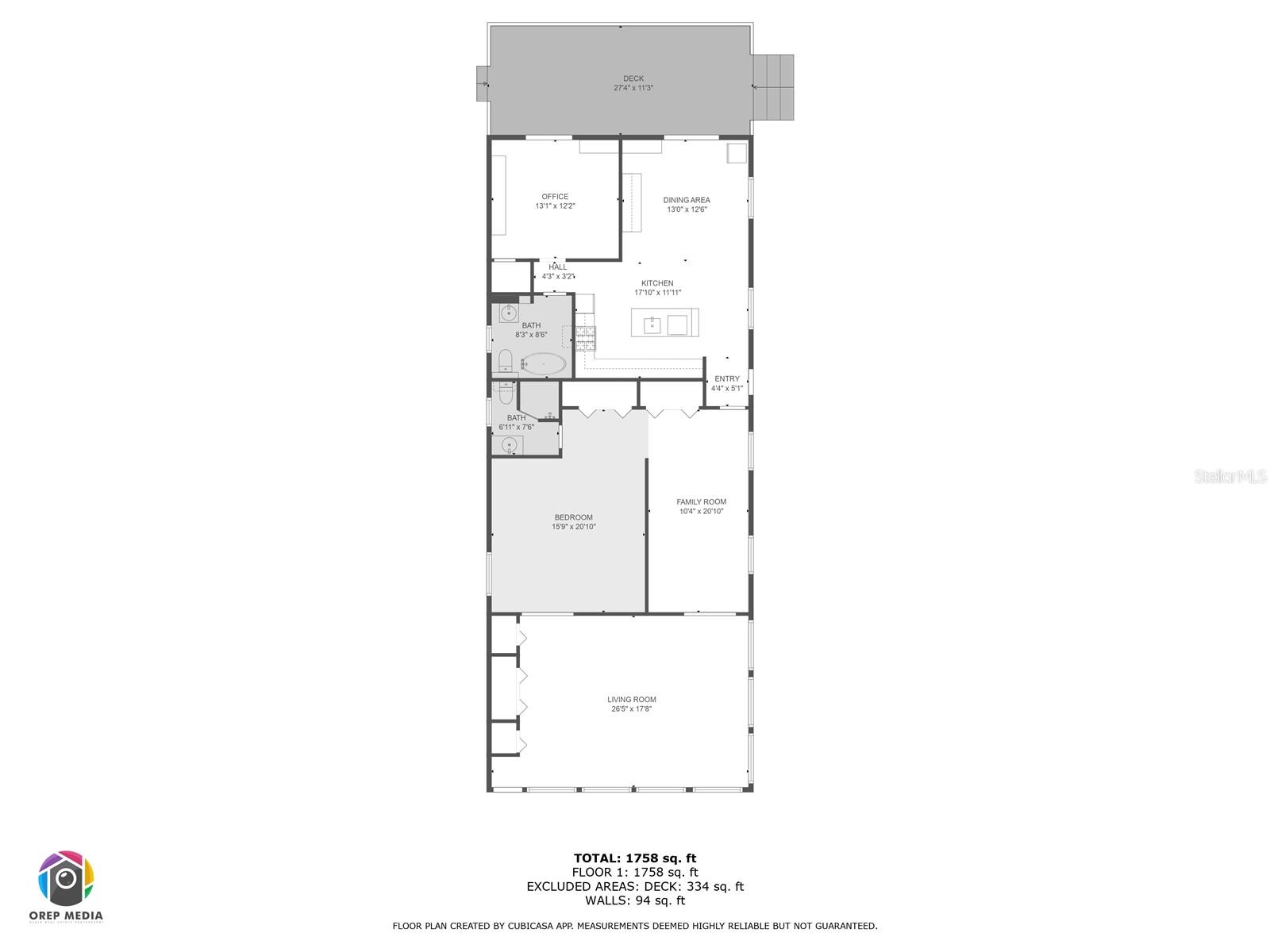17840 45th Avenue Road, CITRA, FL 32113
Contact Broker IDX Sites Inc.
Schedule A Showing
Request more information
- MLS#: OM705541 ( Residential )
- Street Address: 17840 45th Avenue Road
- Viewed: 104
- Price: $485,000
- Price sqft: $234
- Waterfront: No
- Year Built: 1996
- Bldg sqft: 2076
- Bedrooms: 2
- Total Baths: 2
- Full Baths: 2
- Garage / Parking Spaces: 3
- Days On Market: 53
- Additional Information
- Geolocation: 29.4097 / -82.0783
- County: MARION
- City: CITRA
- Zipcode: 32113
- Subdivision: Deer Meadow 02
- Elementary School: Sparr
- Middle School: North Marion
- High School: North Marion
- Provided by: SHOWCASE PROPERTIES OF CENTRAL
- Contact: Beckie Cantrell
- 352-351-4718

- DMCA Notice
-
DescriptionTucked between the charm of Ocala and the energy of Gainesville, this 4.5 acre retreat in Citra is the perfect canvas for hobby farmers, homesteaders, or anyone seeking a slower pace in a private country setting. Tucked down a quiet, unpaved lane, this custom built 2 bedroom, 2 bath home offers nearly 2,000 square feet of thoughtfully designed living space. Light and bright, the home invites the outdoors in through expansive windows that frame sweeping views of the surrounding countryside. The living area serves as a true focal point, where picture windows span two walls, highlighting the landscape while warm wooden tray ceilings add depth and character. A bonus of built in storage enhances the rooms functionality. For those who enjoy cooking, the kitchen is well equipped with plenty of cabinet storage, tile countertops, stainless steel appliances including a gas range, and a center island. Outdoors is where the property truly shines! Fenced and zoned A 1, the farm is well suited for a multitude of uses including small livestock or equestrian use. A 2 stall barn is established with plenty of space for an additional 2 or more stalls. An additional shed, workshop, green house, and a cabana offer versatile utility with ample opportunity for further customization. Gentle shade can be found throughout the property from mature trees, including stunning oaks and some fruit trees. With a 2 car garage and an additional carport, there's room for equipment, trailers, or visitors. Whether youre dreaming of farm fresh mornings, space to grow, or just a quiet country backdrop with proximity to major cities, this property blends lifestyle and land with plenty of potential to make it your own.
Property Location and Similar Properties
Features
Appliances
- Dryer
- Electric Water Heater
- Range
- Refrigerator
- Washer
- Water Softener
Home Owners Association Fee
- 0.00
Carport Spaces
- 1.00
Close Date
- 0000-00-00
Cooling
- Central Air
Country
- US
Covered Spaces
- 0.00
Exterior Features
- French Doors
- Garden
- Storage
Fencing
- Fenced
- Wire
Flooring
- Carpet
- Ceramic Tile
- Vinyl
- Wood
Furnished
- Unfurnished
Garage Spaces
- 2.00
Heating
- Central
High School
- North Marion High School
Insurance Expense
- 0.00
Interior Features
- Ceiling Fans(s)
- Eat-in Kitchen
Legal Description
- SEC 35 TWP 12 RGE 22 PLAT BOOK UNR DEER MEADOW II TRACT 10 BEING MORE FULLY DESC AS FOLLOWS: COM SW COR OF NE 1/4 OF NW 1/4 SAID PT ALSO BEING NE COR OF LT 1 CITRA MINI ACRES S 89-23-53 E 1312.87 FT S 89-22-28 E 660 FT FOR POB N 02-13-43 E 578.50 FT S 89-22-40 E 608.94 FT TO W ROW S 01-36-46 W 20 FT N 89-22-40 W 279.16 FT S 02-13-43 W 558.52 FT N 89-22-28 W 330 FT TO POB
Levels
- One
Living Area
- 1976.00
Lot Features
- Farm
- Pasture
- Unpaved
Middle School
- North Marion Middle School
Area Major
- 32113 - Citra
Net Operating Income
- 0.00
Occupant Type
- Owner
Open Parking Spaces
- 0.00
Other Expense
- 0.00
Other Structures
- Cabana
- Greenhouse
- Outhouse
- Shed(s)
- Workshop
Parcel Number
- 03821-000-10
Pets Allowed
- Yes
Property Type
- Residential
Roof
- Shingle
School Elementary
- Sparr Elementary School
Sewer
- Septic Tank
Style
- Custom
Tax Year
- 2024
Township
- 12S
Utilities
- Electricity Connected
- Propane
- Underground Utilities
View
- Garden
Views
- 104
Virtual Tour Url
- https://www.propertypanorama.com/instaview/stellar/OM705541
Water Source
- Well
Year Built
- 1996
Zoning Code
- A1



