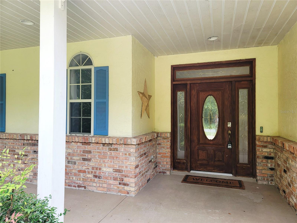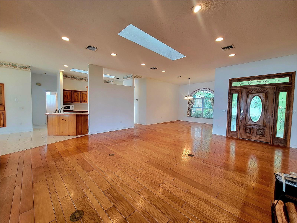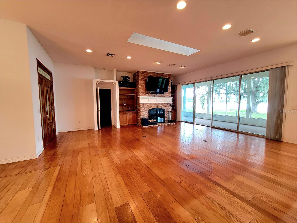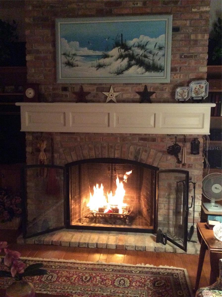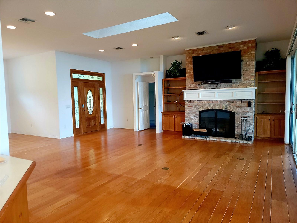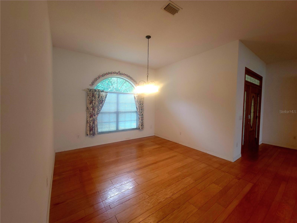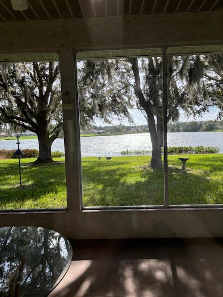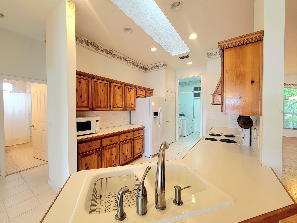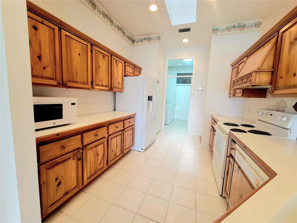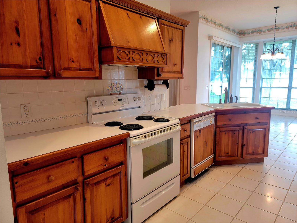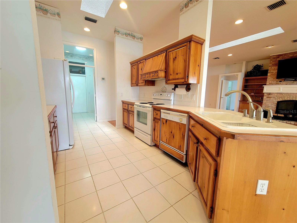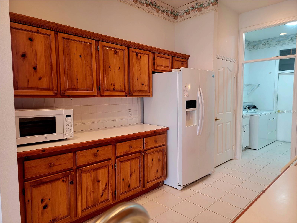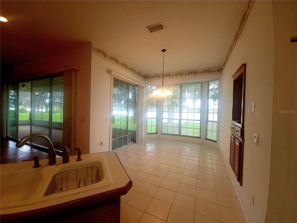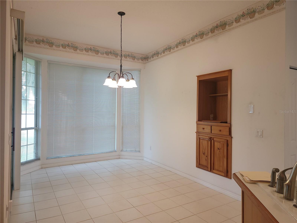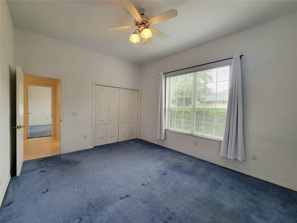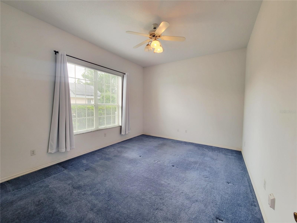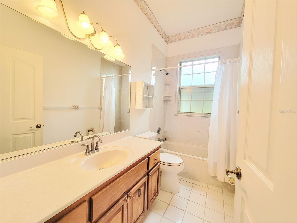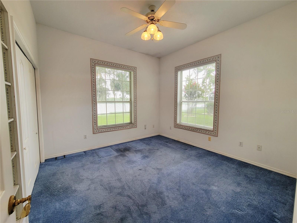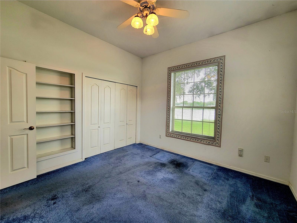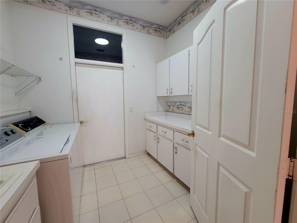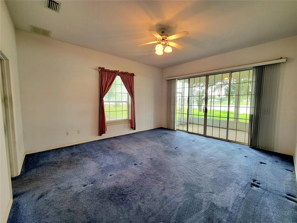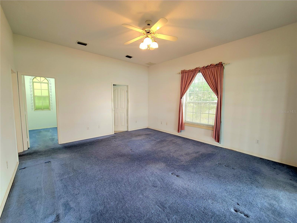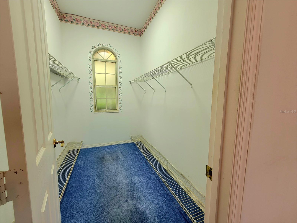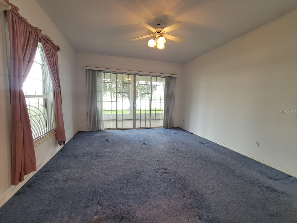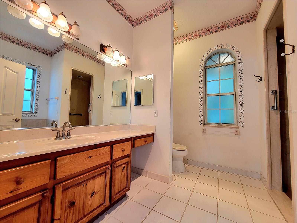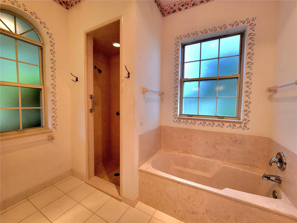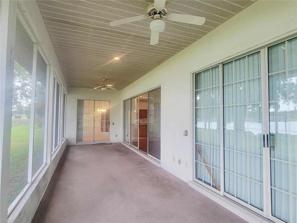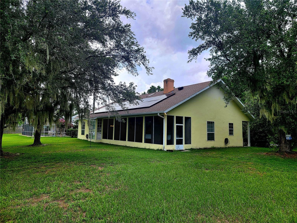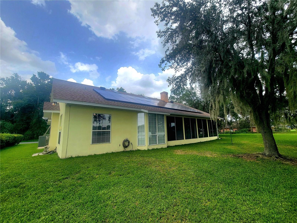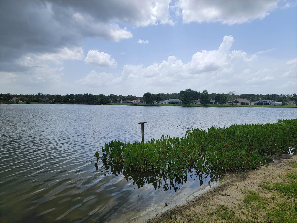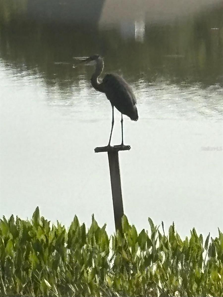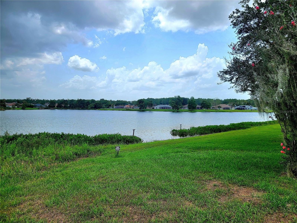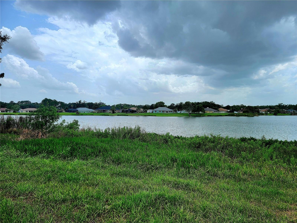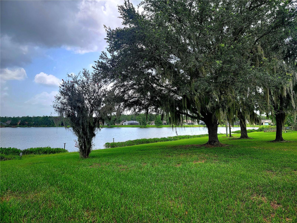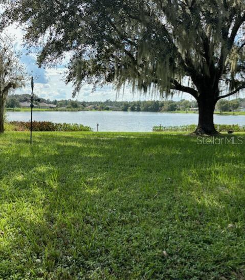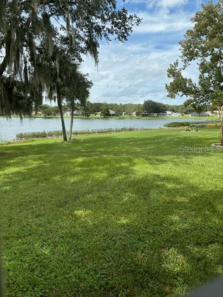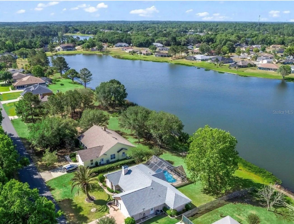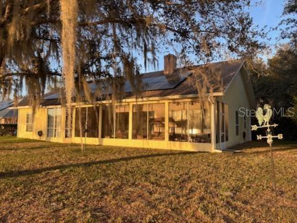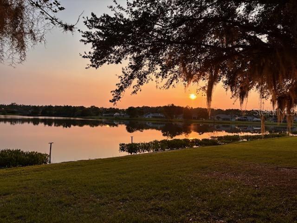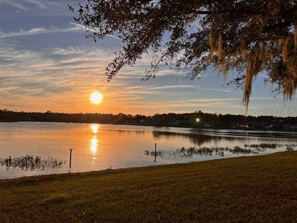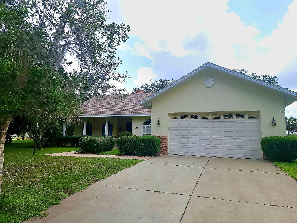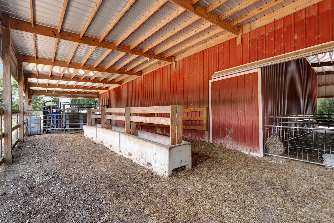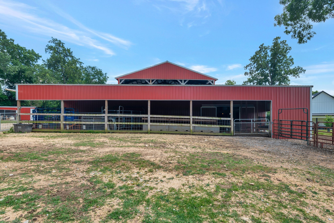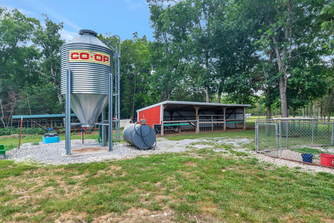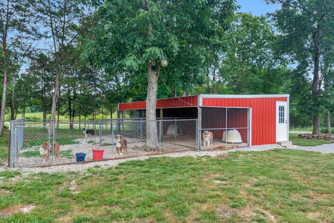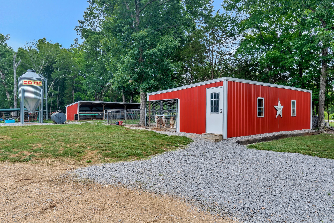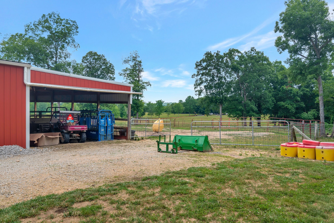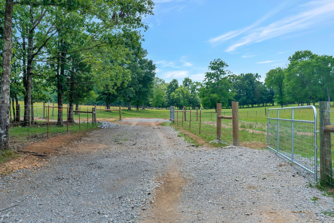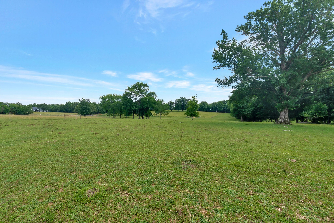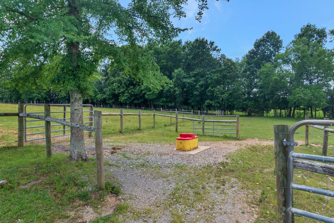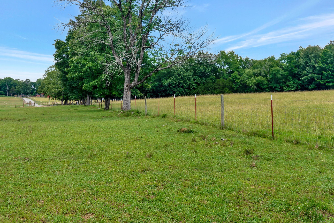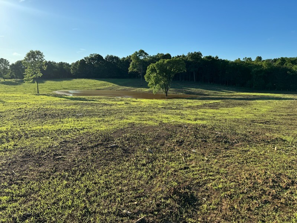95 Hickory Loop, OCALA, FL 34472
Contact Broker IDX Sites Inc.
Schedule A Showing
Request more information
- MLS#: OM703063 ( Residential )
- Street Address: 95 Hickory Loop
- Viewed: 13
- Price: $375,000
- Price sqft: $120
- Waterfront: Yes
- Wateraccess: Yes
- Waterfront Type: Lake Front
- Year Built: 1993
- Bldg sqft: 3119
- Bedrooms: 3
- Total Baths: 2
- Full Baths: 2
- Garage / Parking Spaces: 2
- Days On Market: 25
- Additional Information
- Geolocation: 29.1321 / -82.01
- County: MARION
- City: OCALA
- Zipcode: 34472
- Subdivision: Silver Spgs Shores Un 27
- Elementary School: Greenway Elementary School
- Middle School: Lake Weir Middle School
- High School: Lake Weir High School
- Provided by: RE/MAX FOXFIRE - HWY 40
- Contact: Kim Hagan
- 352-732-3344

- DMCA Notice
-
DescriptionLakefront Living at Its Finest Custom 3 Bed, 2 Bath Home with Breathtaking Views & Solar! Have you ever dreamed of living on the lake? Nows your chance! This beautifully custom built 3 bedroom, 2 bath home offers stunning lake views from nearly every room. Nestled in a peaceful, HOA free neighborhood, this property perfectly blends comfort, efficiency, and timeless design. Step inside to find a spacious split floor plan featuring real wood floors in the living and formal dining areas, 2 skylights, soaring 10 foot ceilings, and 8 foot sliding glass doors that open up to expansive water views. The inviting living room showcases a classic brick wood burning fireplace flanked by custom built ins, perfect for cozy evenings and entertaining. The large eat in kitchen is a chefs dream, complete with custom wood cabinetry, a generous pantry, and plenty of counter space. Enjoy the convenience of indoor laundry, an oversized garage, and energy efficient living with a fully paid off whole home solar systemaveraging just $50/month in electric bills! Built with quality in mind, this home features 2x6 exterior walls, a 10x35 screened in lanai to enjoy serene mornings or sunset views, and a layout that takes full advantage of its unbeatable lakefront setting. Dont miss this rare opportunity to own your slice of lakefront paradise. Schedule your private tour today!
Property Location and Similar Properties
Features
Waterfront Description
- Lake Front
Appliances
- Dishwasher
- Dryer
- Electric Water Heater
- Range
- Refrigerator
- Washer
Home Owners Association Fee
- 0.00
Carport Spaces
- 0.00
Close Date
- 0000-00-00
Cooling
- Central Air
- Other
Country
- US
Covered Spaces
- 0.00
Exterior Features
- Other
- Private Mailbox
- Rain Gutters
- Sliding Doors
Flooring
- Carpet
- Tile
- Wood
Furnished
- Unfurnished
Garage Spaces
- 2.00
Heating
- Electric
- Heat Pump
- Solar
High School
- Lake Weir High School
Insurance Expense
- 0.00
Interior Features
- Ceiling Fans(s)
- Eat-in Kitchen
- High Ceilings
- Living Room/Dining Room Combo
- Open Floorplan
- Primary Bedroom Main Floor
- Solid Wood Cabinets
- Split Bedroom
- Thermostat
- Walk-In Closet(s)
- Window Treatments
Legal Description
- SEC 04 TWP 16 RGE 23 PLAT BOOK J PAGE 233 SILVER SPRINGS SHORES UNIT 27 (AKA CRYSTAL LAKES) BLK 1841 LOT 40
Levels
- One
Living Area
- 1995.00
Lot Features
- Cleared
- In County
- Landscaped
- Oversized Lot
- Paved
Middle School
- Lake Weir Middle School
Area Major
- 34472 - Ocala
Net Operating Income
- 0.00
Occupant Type
- Vacant
Open Parking Spaces
- 0.00
Other Expense
- 0.00
Other Structures
- Other
Parcel Number
- 9027-1841-40
Parking Features
- Garage Door Opener
- Oversized
Possession
- Close Of Escrow
Property Type
- Residential
Roof
- Shingle
School Elementary
- Greenway Elementary School
Sewer
- Public Sewer
Style
- Ranch
Tax Year
- 2024
Township
- 16
Utilities
- BB/HS Internet Available
- Electricity Connected
- Phone Available
- Water Connected
View
- Garden
- Water
Views
- 13
Virtual Tour Url
- https://vimeo.com/irep/review/1094564900/4564579e89
Water Source
- Public
Year Built
- 1993
Zoning Code
- R1





