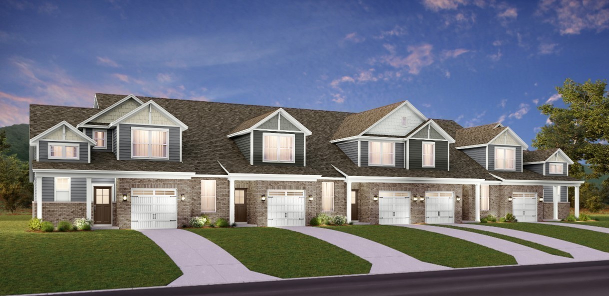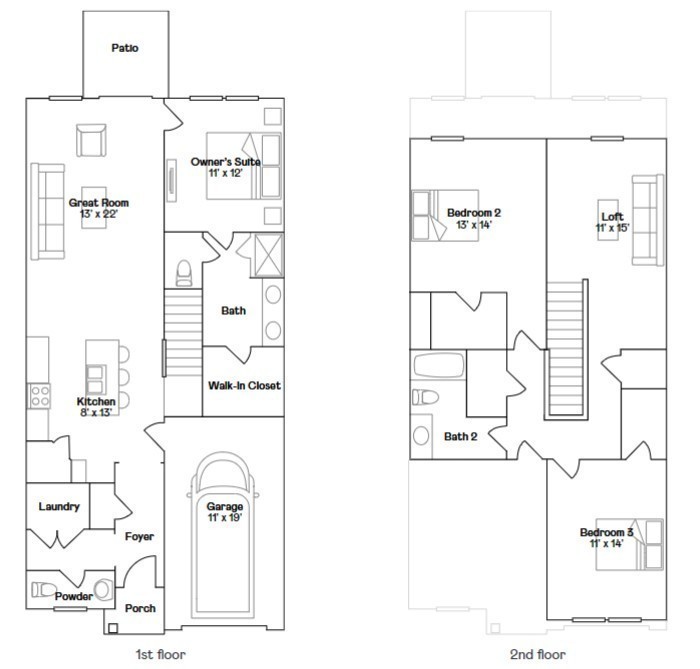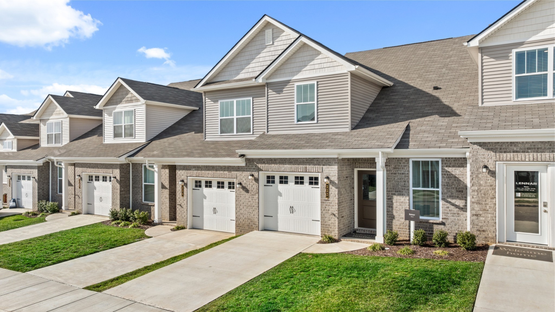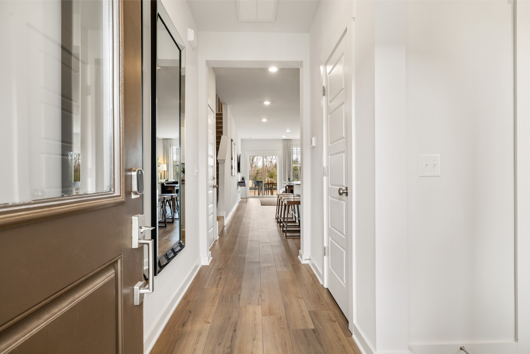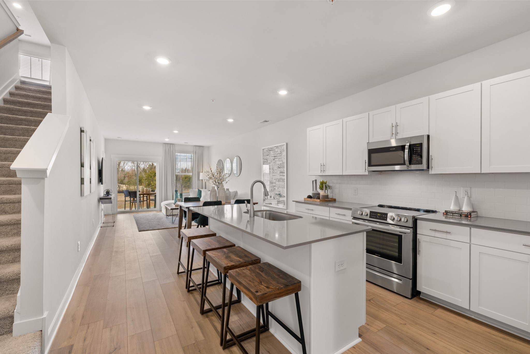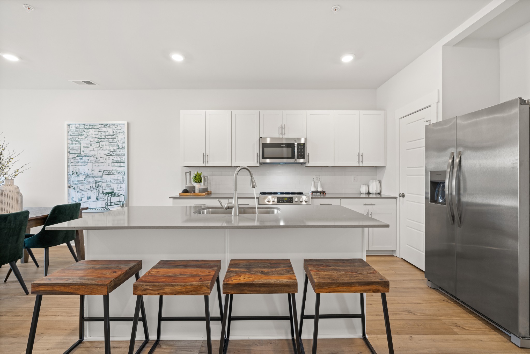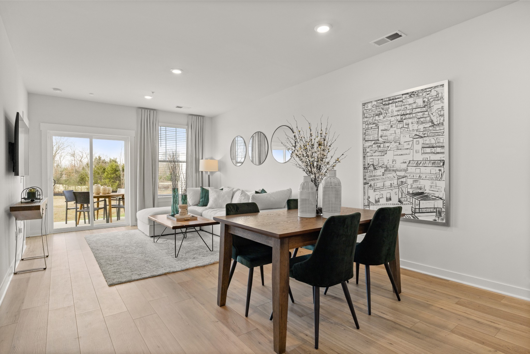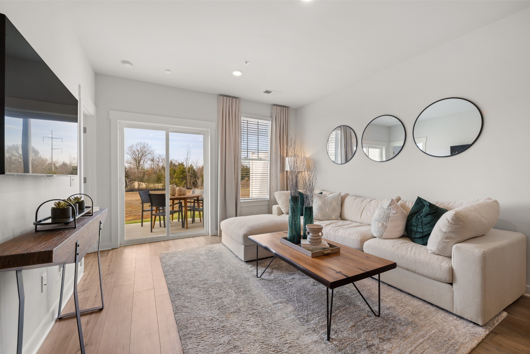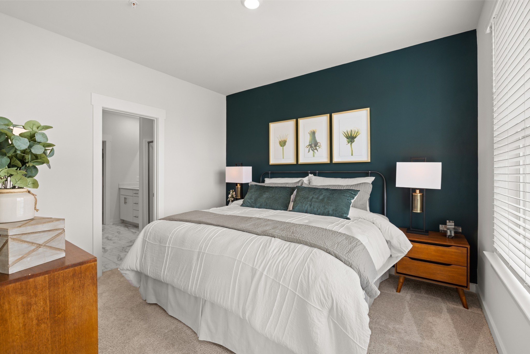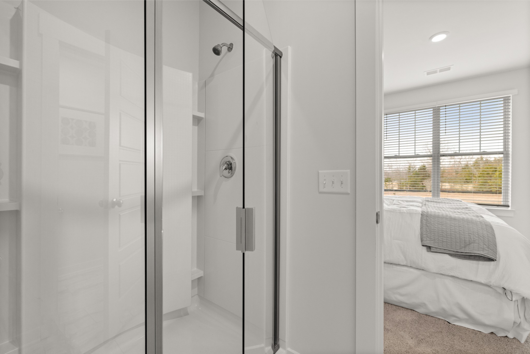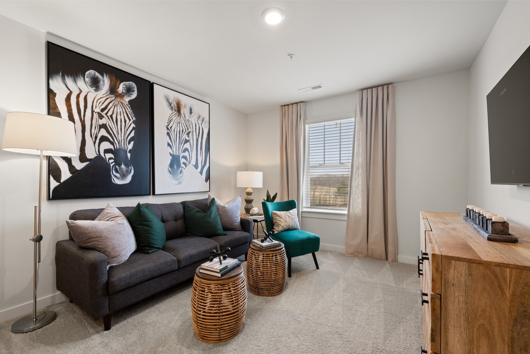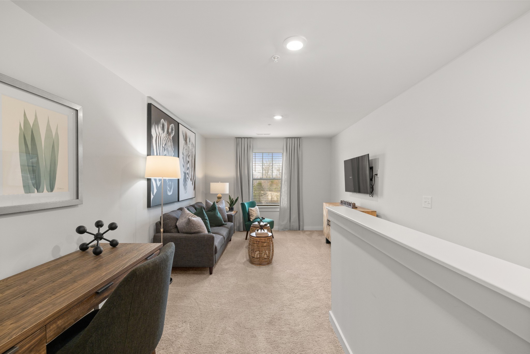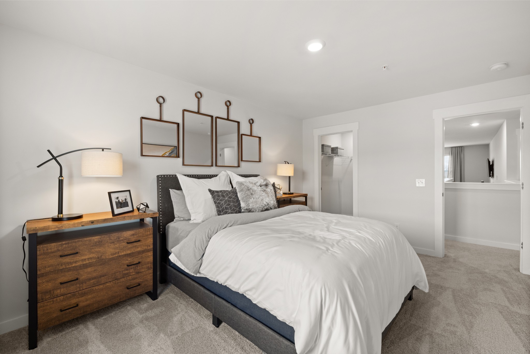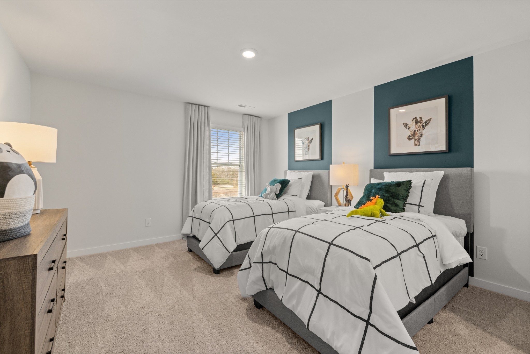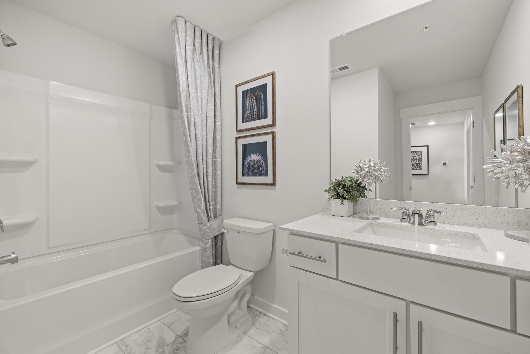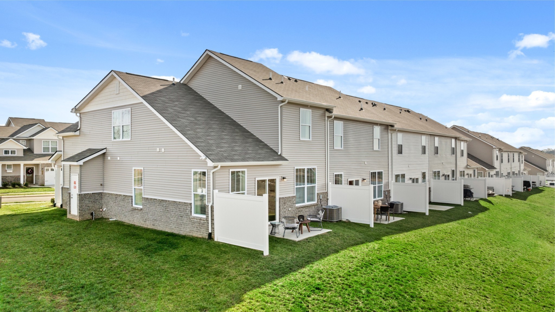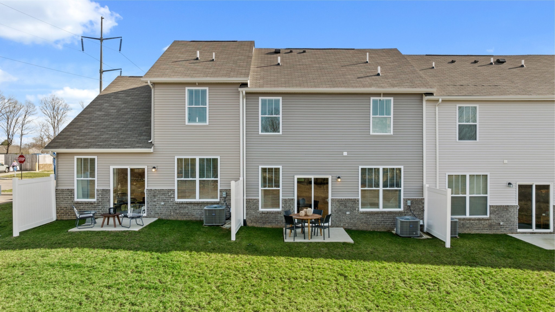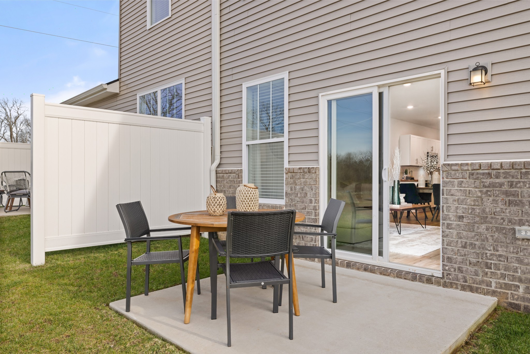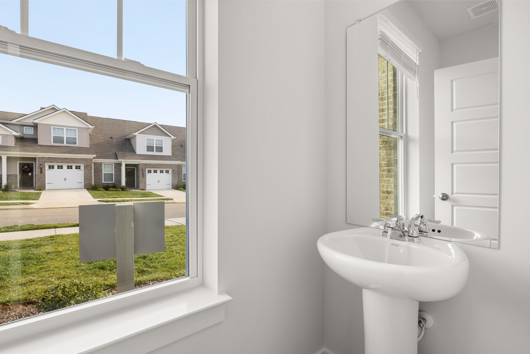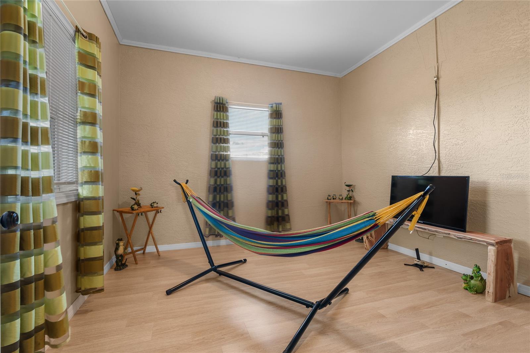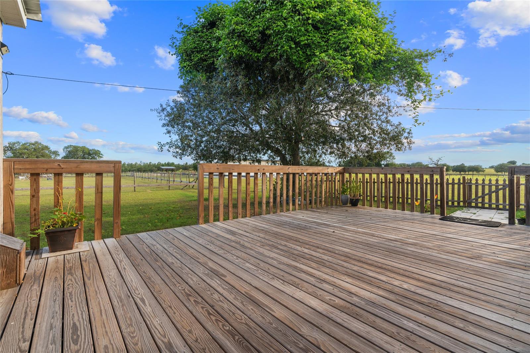17290 Highway 328, DUNNELLON, FL 34432
Contact Broker IDX Sites Inc.
Schedule A Showing
Request more information
- MLS#: OM702825 ( Residential )
- Street Address: 17290 Highway 328
- Viewed: 77
- Price: $2,300,000
- Price sqft: $293
- Waterfront: No
- Year Built: 2007
- Bldg sqft: 7845
- Bedrooms: 6
- Total Baths: 6
- Full Baths: 5
- 1/2 Baths: 1
- Garage / Parking Spaces: 2
- Days On Market: 50
- Additional Information
- Geolocation: 29.1925 / -82.408
- County: MARION
- City: DUNNELLON
- Zipcode: 34432
- Subdivision: Marion City
- Elementary School: Romeo
- Middle School: Dunnellon
- High School: Dunnellon
- Provided by: SHOWCASE PROPERTIES OF CENTRAL
- Contact: Valerie Dailey
- 352-351-4718

- DMCA Notice
-
DescriptionFRESHLY PAINTED EXTERIOR Discover the best of Horse Country living on this luxurious estate located just a short drive from the World Equestrian Center (WEC), HITS, and the spectacular Rainbow River. Overlooking 10 acres of meticulously maintained land, this private estate is the perfect blend of elegance, functionality, and proximity. A gated entrance and sweeping quarter mile driveway lead to an impressive 5,360 sq ft smart home, where every element has been thoughtfully designed for comfort and convenience. Inside, the 6 bedroom, 5.5 bath home features soaring coffered and tray ceilings, state of the art solar and smart home systems, an internal vacuum, and custom finishes throughout. The open concept living space revolves around a chefs kitchen featuring granite countertops, handcrafted cabinetry, and top tier appliances. This seamlessly flows into an expansive great room highlighted by a curved glass feature wall custom built by Fabian Construction, offering uninterrupted views of the sparkling resort style pool area. The primary suite is a retreat unto itself, with direct access to the pool, a spa inspired en suite, and a private sauna. Entertain with ease in the luxe outdoor kitchen, multiple lounge areas, and private home theater. Additional amenities include an at home gym, secure vault room, and an oversized garage structure that provides 2,000 sq ft with four metal electric doors, a new car lift, and ample room for collectors or equipment. An additional 3 bedroom, 2 bath guest house is established and fully appointed on the property, providing an ideal space for staff accommodations, guest lodging, or potential rental income. Zoned A 1, this property is perfectly suited for future equestrian or livestock use with 4 paddocks already in place, and ample space for those looking to establish gardens to cultivate their own crops or ornamentals. Whether youre seeking an opportunity to create your dream farm or a private escape with every modern luxury, this estate delivers rare versatility, supreme craftsmanship, and an unbeatable location between Ocala, Dunnellon, and Gainesville!
Property Location and Similar Properties
Features
Appliances
- Bar Fridge
- Built-In Oven
- Convection Oven
- Cooktop
- Dishwasher
- Electric Water Heater
- Ice Maker
- Microwave
- Range
- Refrigerator
- Water Softener
Home Owners Association Fee
- 0.00
Carport Spaces
- 0.00
Close Date
- 0000-00-00
Cooling
- Central Air
Country
- US
Covered Spaces
- 0.00
Exterior Features
- Lighting
- Outdoor Kitchen
- Outdoor Shower
- Private Mailbox
- Rain Gutters
- Sauna
- Sidewalk
- Sliding Doors
- Storage
Fencing
- Board
- Fenced
- Other
- Wood
Flooring
- Carpet
- Ceramic Tile
Furnished
- Unfurnished
Garage Spaces
- 2.00
Heating
- Central
- Electric
- Exhaust Fan
- Solar
- Zoned
High School
- Dunnellon High School
Insurance Expense
- 0.00
Interior Features
- Built-in Features
- Cathedral Ceiling(s)
- Ceiling Fans(s)
- Central Vaccum
- Chair Rail
- Coffered Ceiling(s)
- Crown Molding
- High Ceilings
- Kitchen/Family Room Combo
- Open Floorplan
- Primary Bedroom Main Floor
- Sauna
- Smart Home
- Solid Wood Cabinets
- Split Bedroom
- Thermostat
- Tray Ceiling(s)
- Wet Bar
- Window Treatments
Legal Description
- SEC 08 TWP 15 RGE 19 PLAT BOOK E PAGE 053 MARION CITY COM AT THE SW COR OF NW 1/4 OF SEC 8 TH N 00-33-01 W 1260.01 FT TH S 75-34-23 E 3782.10 FT TO THE POB TH CONT S 75-34-23 E 330 FT TH S 00-00-56 W 1409.35 FT TH N 75-34-23 W 330 FT TH N 00-00-56 E 1409.35 FT TO THE POB
Levels
- One
Living Area
- 5360.00
Lot Features
- Cleared
- Farm
- Greenbelt
- In County
- Landscaped
- Pasture
- Paved
- Zoned for Horses
Middle School
- Dunnellon Middle School
Area Major
- 34432 - Dunnellon
Net Operating Income
- 0.00
Occupant Type
- Owner
Open Parking Spaces
- 0.00
Other Expense
- 0.00
Other Structures
- Corral(s)
- Guest House
- Outdoor Kitchen
- Shed(s)
- Storage
- Workshop
Parcel Number
- 19987-003-08
Parking Features
- Bath In Garage
- Circular Driveway
- Driveway
- Golf Cart Garage
- Parking Pad
- Workshop in Garage
Pool Features
- Chlorine Free
- Deck
- Gunite
- Heated
- In Ground
- Lighting
- Outside Bath Access
- Salt Water
- Screen Enclosure
- Tile
Possession
- Close Of Escrow
Property Condition
- Completed
Property Type
- Residential
Roof
- Metal
School Elementary
- Romeo Elementary School
Sewer
- Septic Tank
Style
- Custom
Tax Year
- 2024
Township
- 15S
Utilities
- BB/HS Internet Available
- Cable Available
- Electricity Connected
- Fiber Optics
- Propane
- Sewer Connected
- Sprinkler Meter
- Water Connected
View
- Park/Greenbelt
Views
- 77
Virtual Tour Url
- https://www.propertypanorama.com/instaview/stellar/OM702825
Water Source
- Well
Year Built
- 2007
Zoning Code
- A1



