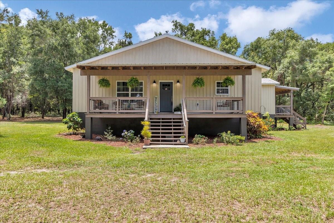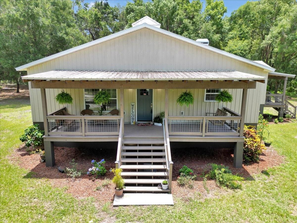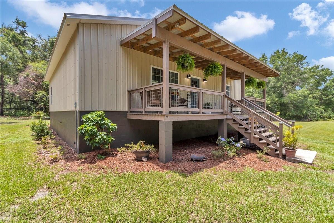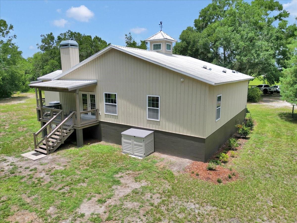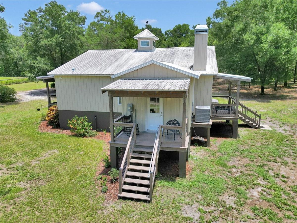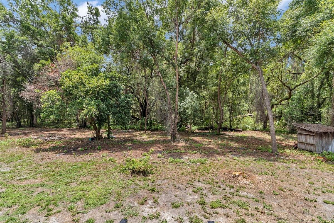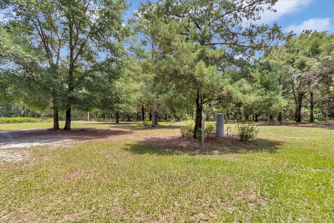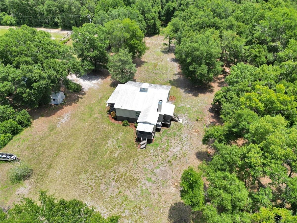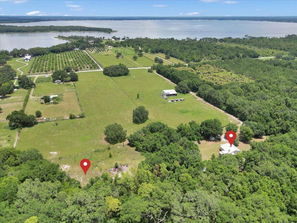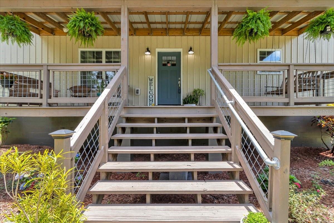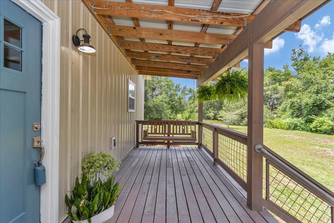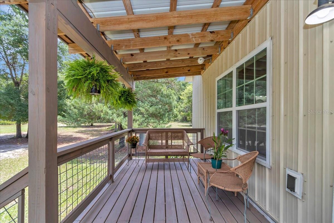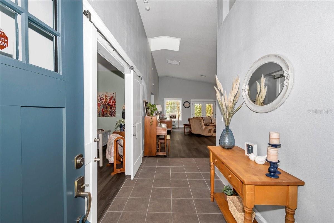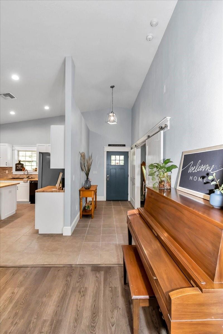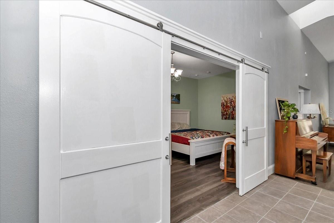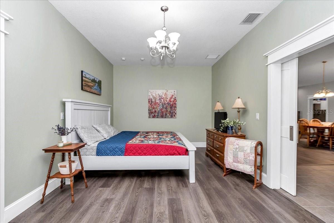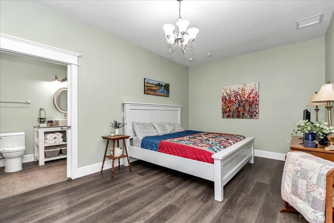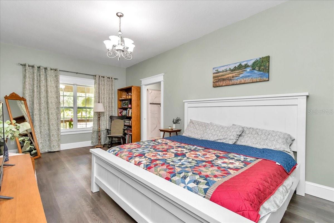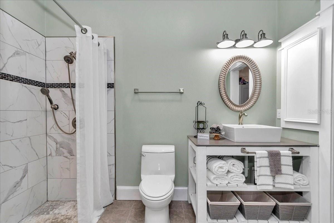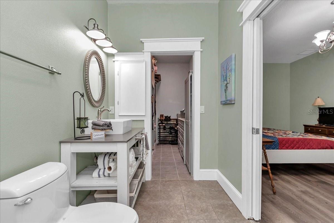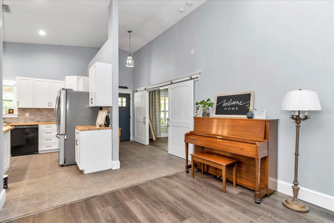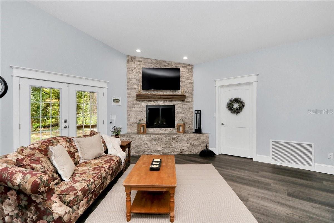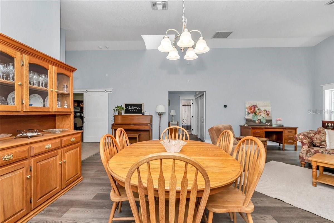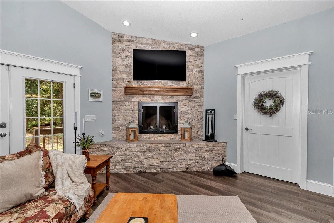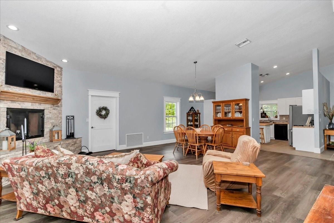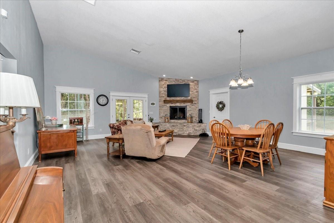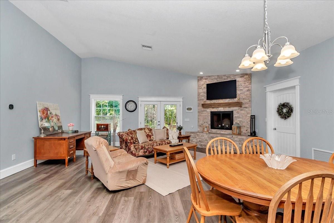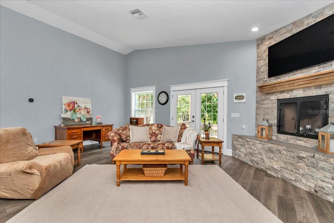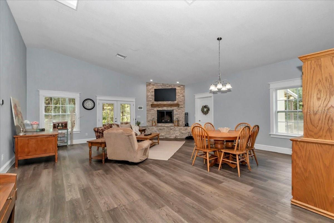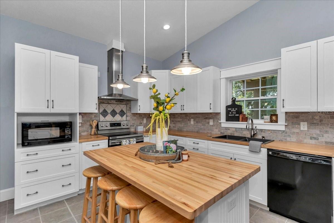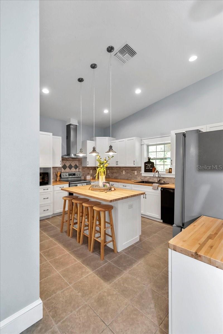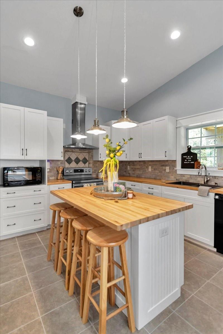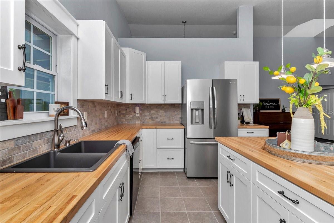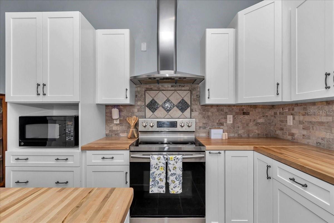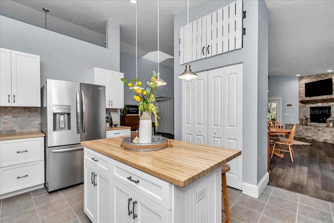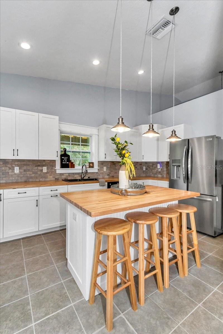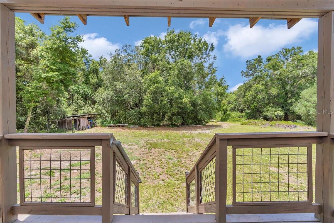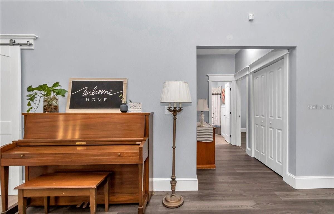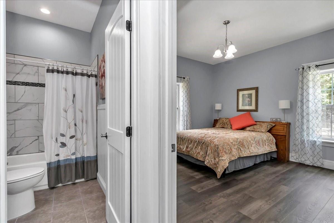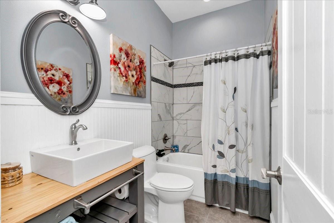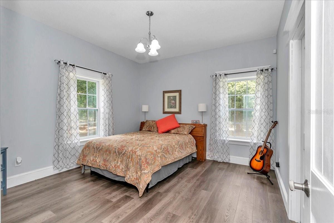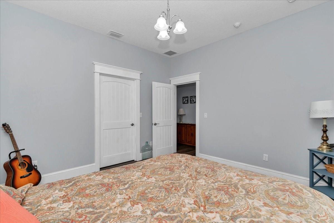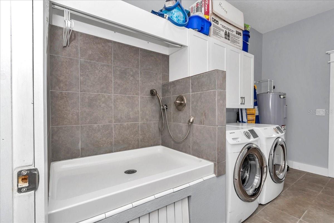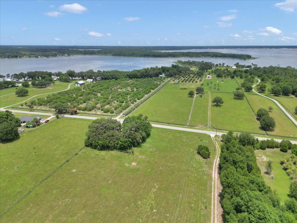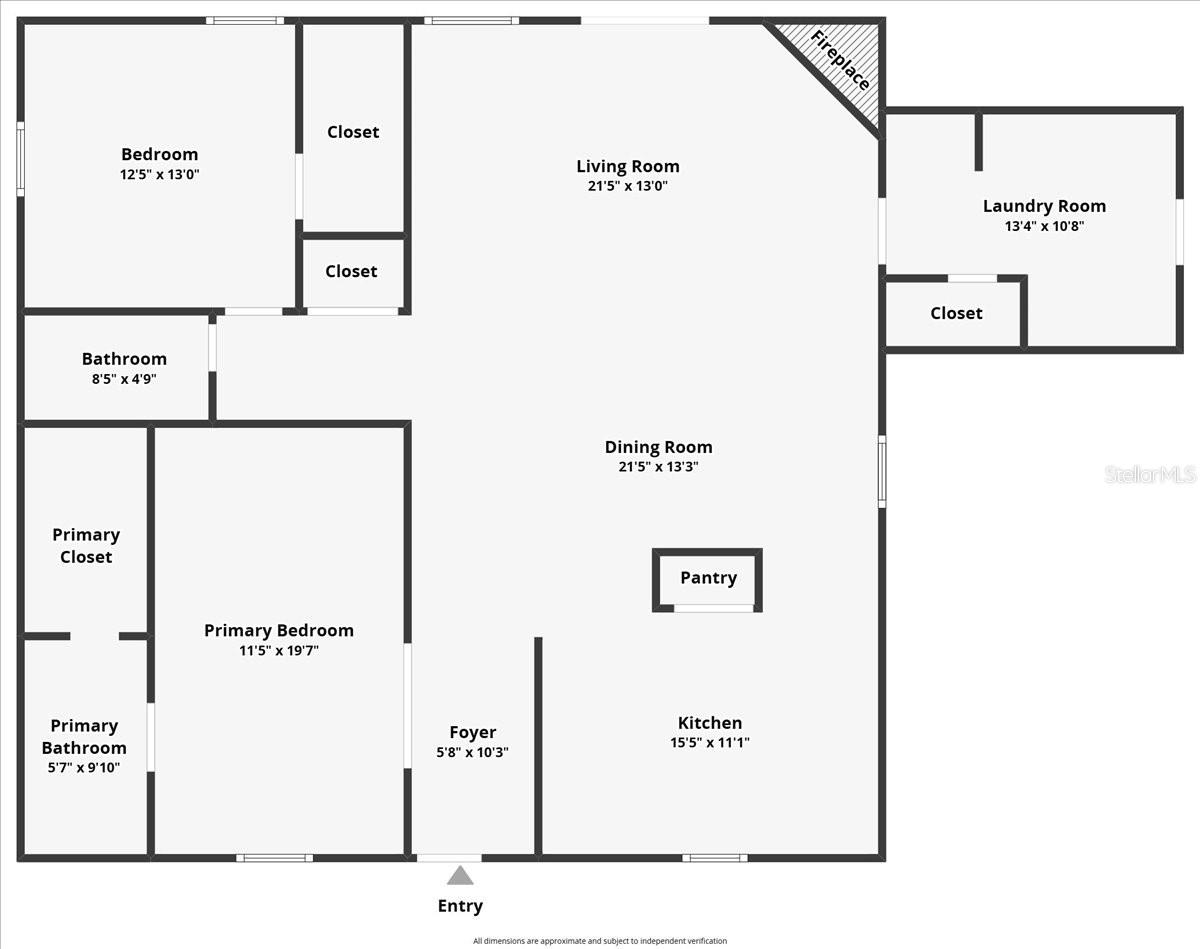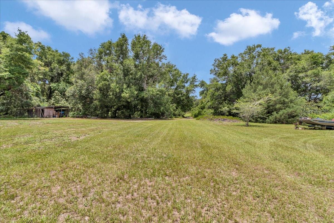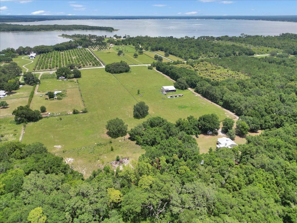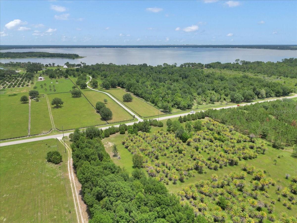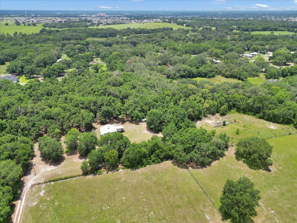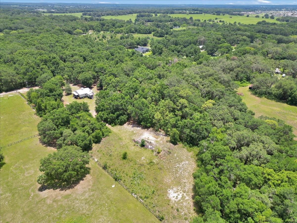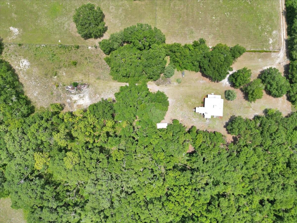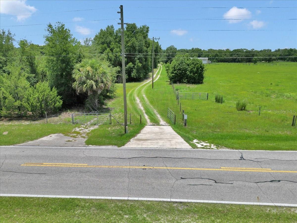12080 Sunset Harbor Road, WEIRSDALE, FL 32195
Contact Broker IDX Sites Inc.
Schedule A Showing
Request more information
- MLS#: OM702774 ( Residential )
- Street Address: 12080 Sunset Harbor Road
- Viewed: 4
- Price: $499,999
- Price sqft: $225
- Waterfront: No
- Year Built: 2021
- Bldg sqft: 2221
- Bedrooms: 2
- Total Baths: 2
- Full Baths: 2
- Days On Market: 16
- Additional Information
- Geolocation: 28.9857 / -81.9623
- County: MARION
- City: WEIRSDALE
- Zipcode: 32195
- Elementary School: Stanton Weirsdale Elem. School
- Middle School: Lake Weir Middle School
- High School: Lake Weir High School
- Provided by: BRICKS & MORTAR REAL ESTATE
- Contact: Angela Rushing, PA
- 352-519-1888

- DMCA Notice
-
Description5 acres, mostly cleared. Charming custom home looking for new owners!! Welcome to your private slice of florida paradise! This custom built home in weirsdale is truly one of a kind, blending thoughtful craftsmanship with unique details and an unbeatable location near some of central floridas most beloved spots. Bring your animals and have the freedom to enjoy your homestead the way you want. With the privacy you want!! Crafted with steel siding, a metal roof, and surrounded by beautiful mature landscaping and gorgeous trees this home is built inside, youll find 10 ft ceilings throughout, vaulted ceilings in the main living area, and a 4 window cupola that floods the space with sunshine. Even more natural light streams through solar tubes in the bathroomsthis home absolutely glows! The living room features a cozy wood burning fireplace with a handmade maple mantle and beautiful stacked stone. The kitchen is a dreamcomplete with a built in pantry, tons of cabinet and drawer space, pull out spice rack, pan drawers, and a waste basket drawer. The butcher block countertops, white shaker cabinets, stone backsplash, and pendant lit island make this space as functional as it is beautiful. The cabinets are coated with therma foil making them extremely easy to clean. The oversized laundry/mudroom is a game changerwith a custom dog wash station, extra storage cabinetry, and access to a covered side porch for added convenience. The primary suite is a true retreat with double barn doors, an oversized walk in closet with built in shelving, and a 3x6 tiled shower in the spacious en suite bath. Set on a partially cleared and partially wooded lot, the property backs up to a lush orange grove and is surrounded by a 9 acre, 34 acre, and 13 acre parcel for ultimate privacy. Laurel oaks and live oaks dot the landscape, and a storage shed with electric and septic plumbing adds extra utility (currently used for rv hookup) additional highlights include but are not limited to a fully fenced perimeter, large covered front & back porches, security system with cameras, custom pine doors & craftsman style woodwork throughout, 3 ft wide doorways (excluding primary closet and guest bathroom) for accessibility and natural light galore! Location, location, location! Just a half mile from the hope boat ramp, youll enjoy easy access to lake weir for boating, fishing, and waterfront fun. Spend your weekends relaxing at eatons beach sandbar & grill, gator joes, or kiwanis beach, or exploring the natural beauty of carney island recreation & conservation areaall just minutes away! Love live music? You're in luck! The orange blossom opry is right up the road and regularly hosts big name talent like ricky skaggs, craig morgan, collin raye, and the bellamy brothers. Lastly the location is close to the villages and the university of florida villages hospital. What more could you ask for?!
Property Location and Similar Properties
Features
Accessibility Features
- Accessible Bedroom
- Accessible Closets
- Accessible Doors
- Accessible Full Bath
- Visitor Bathroom
- Accessible Hallway(s)
- Accessible Kitchen
Appliances
- Dishwasher
- Dryer
- Electric Water Heater
- Range
- Range Hood
- Refrigerator
- Washer
Home Owners Association Fee
- 0.00
Carport Spaces
- 0.00
Close Date
- 0000-00-00
Cooling
- Central Air
- Zoned
Country
- US
Covered Spaces
- 0.00
Exterior Features
- French Doors
- Lighting
- Private Mailbox
- Storage
Fencing
- Fenced
- Wire
- Wood
Flooring
- Luxury Vinyl
- Tile
Furnished
- Unfurnished
Garage Spaces
- 0.00
Heating
- Central
High School
- Lake Weir High School
Insurance Expense
- 0.00
Interior Features
- Accessibility Features
- Eat-in Kitchen
- High Ceilings
- Living Room/Dining Room Combo
- Open Floorplan
- Primary Bedroom Main Floor
- Solid Wood Cabinets
- Split Bedroom
- Thermostat
- Vaulted Ceiling(s)
- Walk-In Closet(s)
Legal Description
- SEC 30 TWP 17 RGE 24 S 268.65 FT OF W 1/4 OF NW 1/4 OF NW 1/4 & SEC 25 TWP 17 RGE 23 S 265.99 FT OF E 469.33 FT OF NE 1/4 OF NE 1/4
Levels
- One
Living Area
- 1824.00
Lot Features
- In County
- Irregular Lot
- Landscaped
- Level
- Oversized Lot
- Pasture
- Private
- Unincorporated
- Zoned for Horses
Middle School
- Lake Weir Middle School
Area Major
- 32195 - Weirsdale
Net Operating Income
- 0.00
Occupant Type
- Vacant
Open Parking Spaces
- 0.00
Other Expense
- 0.00
Other Structures
- Shed(s)
- Storage
Parcel Number
- 49989-001-00
Parking Features
- Boat
- Guest
- Open
- RV Access/Parking
Possession
- Close Of Escrow
Property Type
- Residential
Roof
- Metal
School Elementary
- Stanton-Weirsdale Elem. School
Sewer
- Septic Tank
Tax Year
- 2024
Township
- 17
Utilities
- BB/HS Internet Available
- Electricity Connected
- Water Connected
View
- Trees/Woods
Virtual Tour Url
- https://www.zillow.com/view-imx/584f0a34-63c9-4d16-9ba5-591f6426d88f?setAttribution=mls&wl=true&initialViewType=pano&utm_source=dashboard
Water Source
- Well
Year Built
- 2021
Zoning Code
- A1




