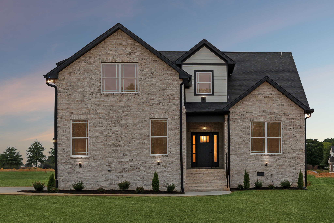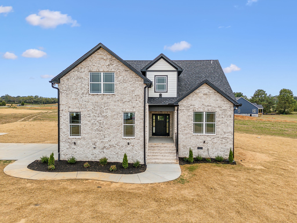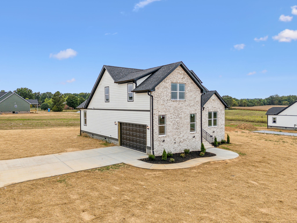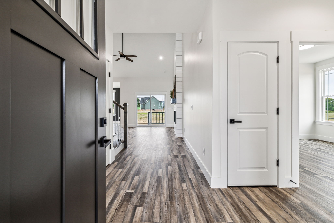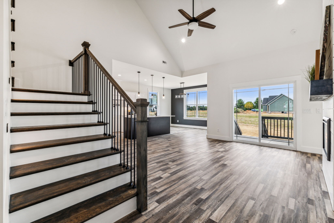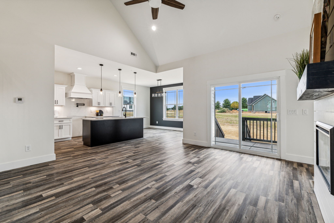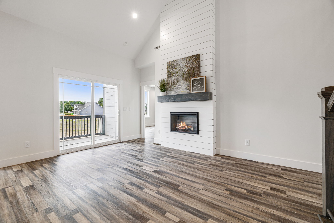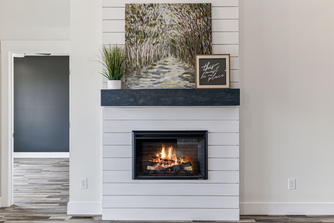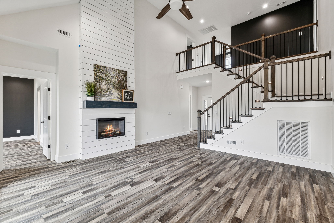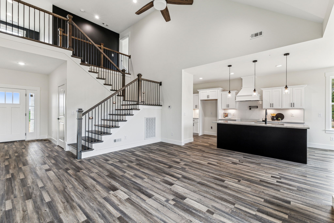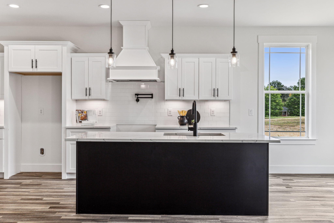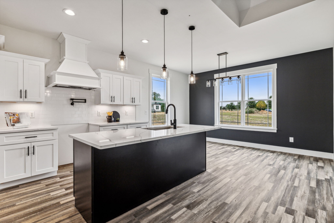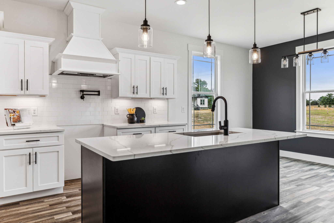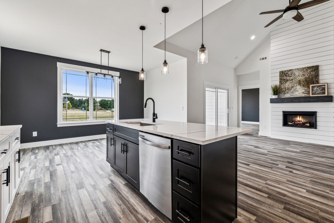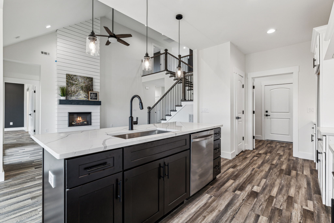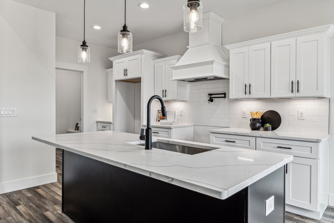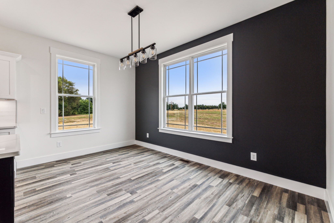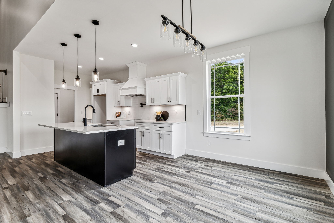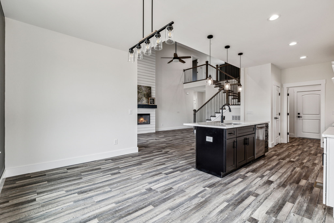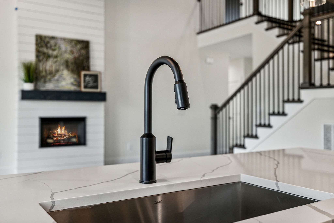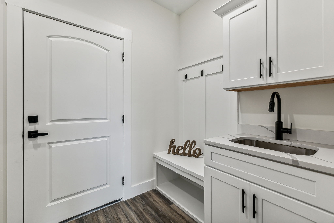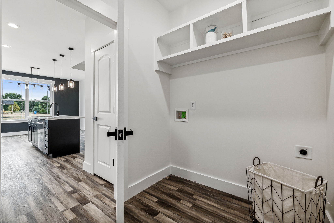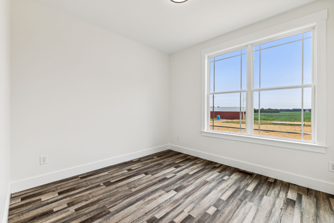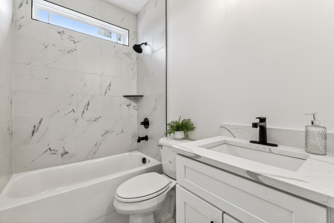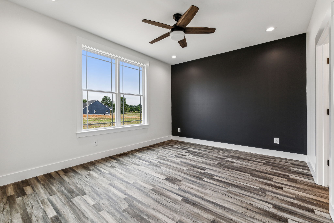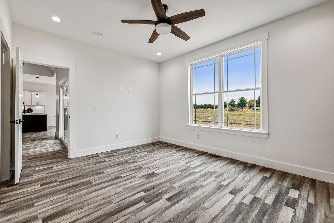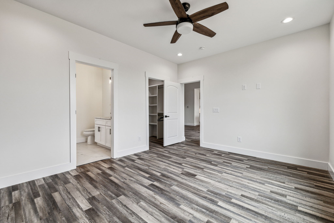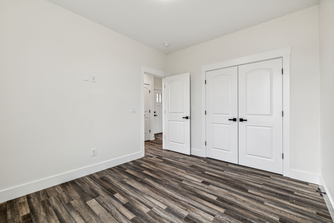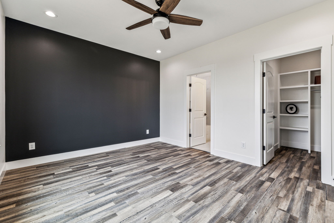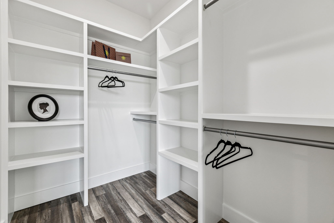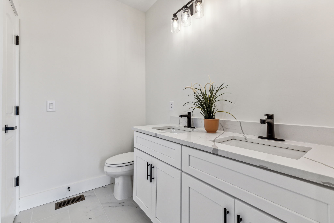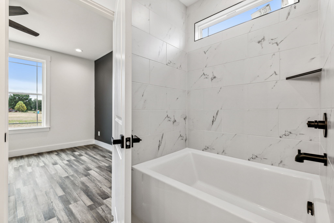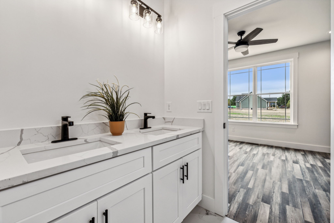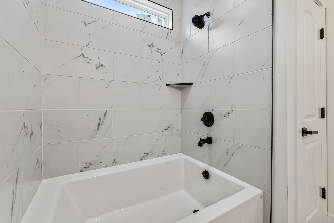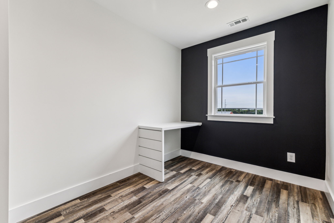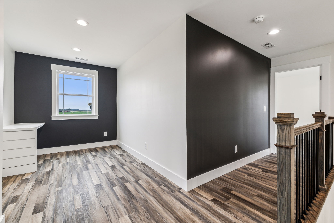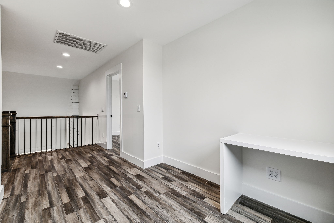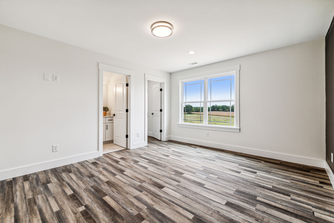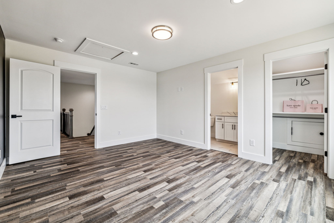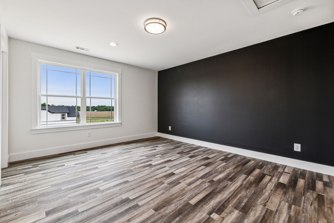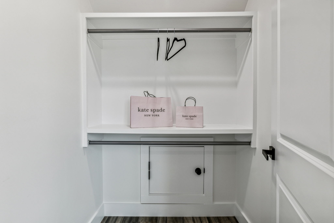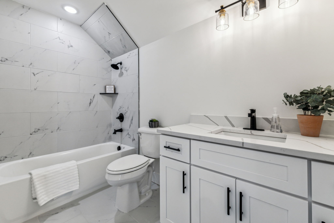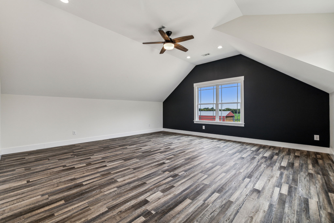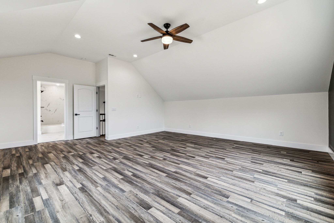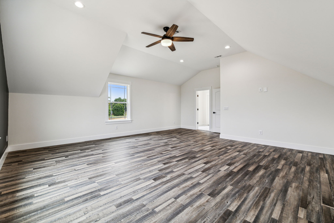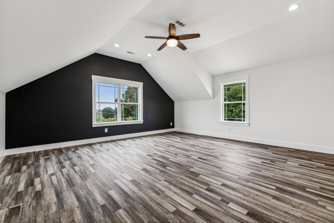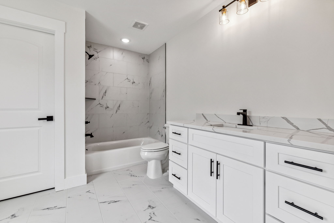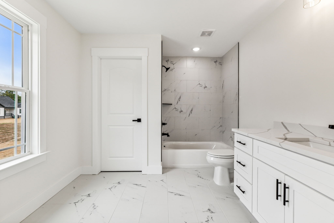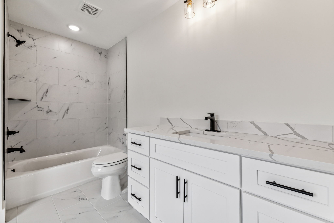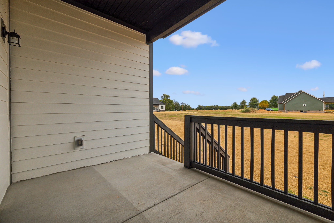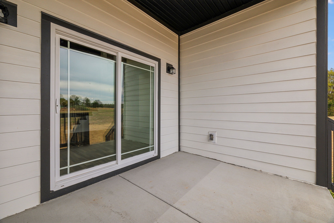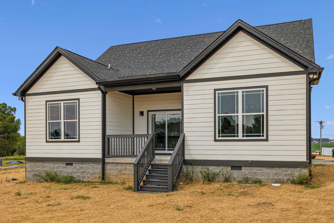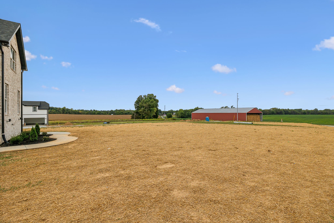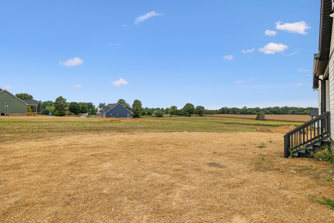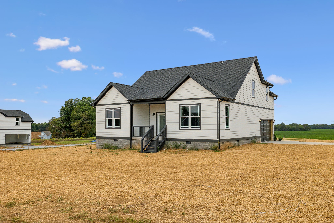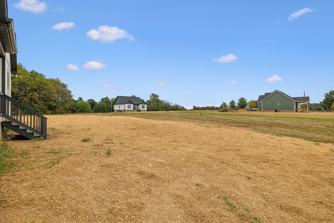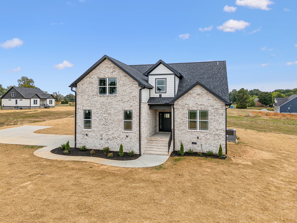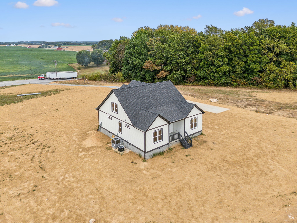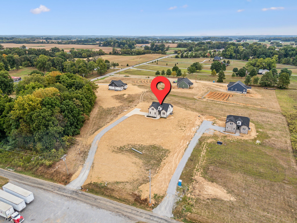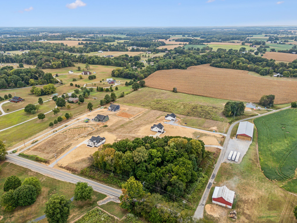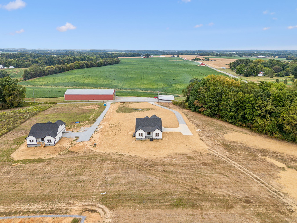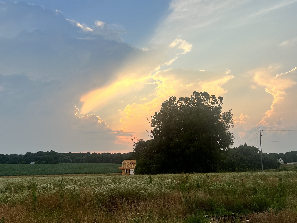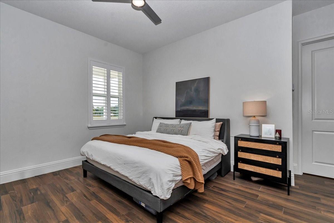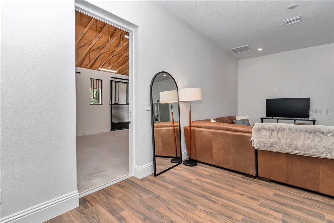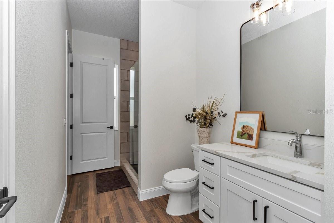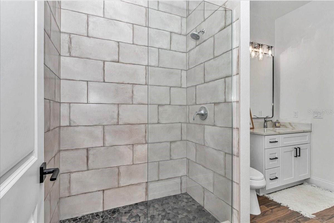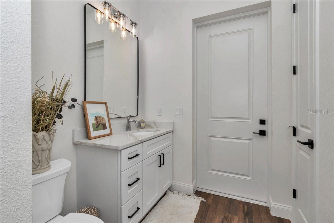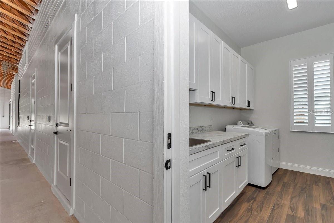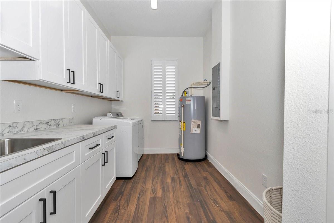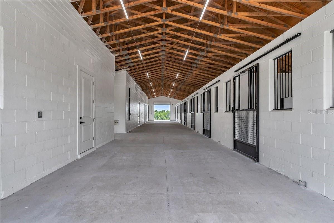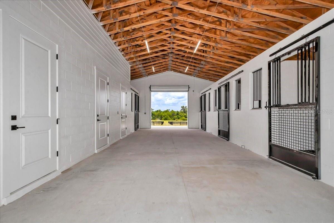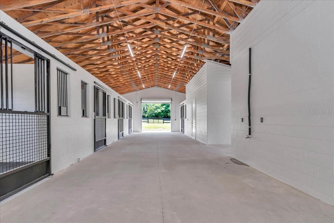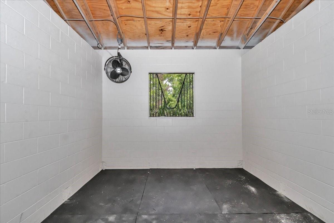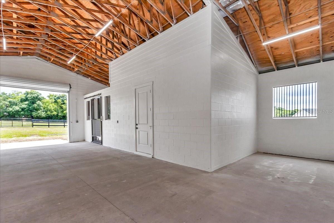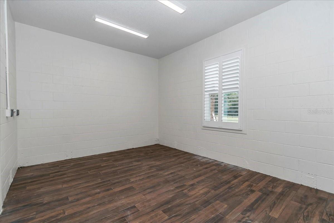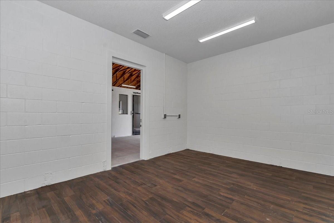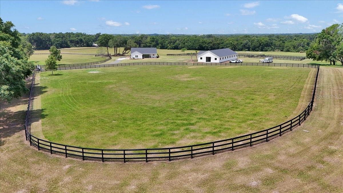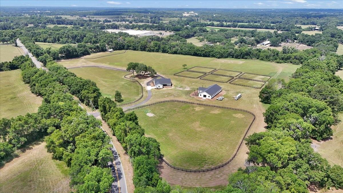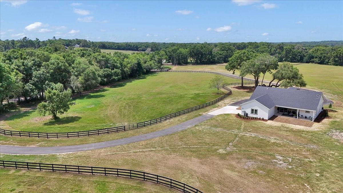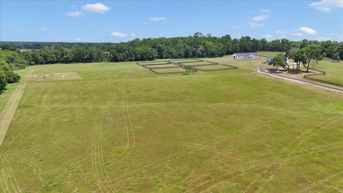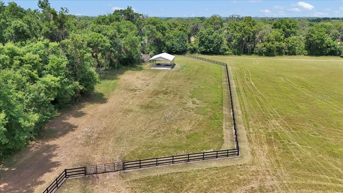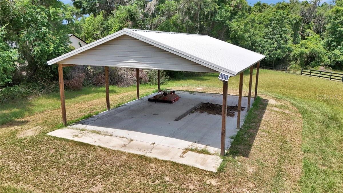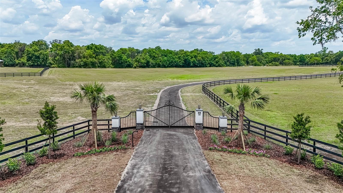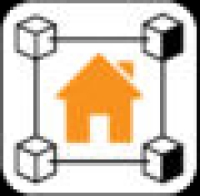1631 Hwy 329, CITRA, FL 32113
Contact Broker IDX Sites Inc.
Schedule A Showing
Request more information
- MLS#: OM702718 ( Residential )
- Street Address: 1631 Hwy 329
- Viewed: 119
- Price: $3,449,000
- Price sqft: $888
- Waterfront: No
- Year Built: 2025
- Bldg sqft: 3883
- Bedrooms: 4
- Total Baths: 3
- Full Baths: 2
- 1/2 Baths: 1
- Garage / Parking Spaces: 2
- Days On Market: 145
- Additional Information
- Geolocation: 29.3361 / -82.1579
- County: MARION
- City: CITRA
- Zipcode: 32113
- Provided by: PREMIER SOTHEBY'S INTERNATIONAL REALTY
- Contact: Jill Henneberg
- 352-509-6455

- DMCA Notice
-
DescriptionExceptional 34 acre equestrian estate. Discover this new, turnkey horse property on 33.53 acres of high and dry land, thoughtfully designed for horse and rider. Offered as two separate parcels, this estate combines luxury living with premium equestrian amenities. The custom four bedroom, 2.5 bath home features elegant porcelain tile throughout, brushed gold tone fixtures, soaring ceilings, quartz countertops and a spacious front porch with paver flooring, ideal for relaxing and taking in the views. Two lighted electric gated entrances plus a third separate drive offer ideal access for trailer parking or client ship ins. Equestrians will appreciate the 10 stall block barn featuring a 400 square foot studio apartment with kitchen, full bath, laundry with abundant cabinetry, feed room, tack room, hot/cold wash stall and a breezy 16 foot wide center aisle. Each 12 by 12 foot matted stall includes lights and fans for optimal comfort. Water is run to all six paddocks and two large fields, all conveniently near the barn. Enjoy a 4/10 mile grass uphill gallop, well established pastures and ample room to add a cross country course, arenas or additional structures. Extensive landscaping surrounds the home, barn and gated entries, all with irrigation. Don't miss this extremely rare opportunity to own a new equestrian estate.
Property Location and Similar Properties
Features
Appliances
- Cooktop
- Dishwasher
- Disposal
- Exhaust Fan
- Microwave
- Range
- Range Hood
- Refrigerator
Home Owners Association Fee
- 0.00
Builder Name
- Nadeau-Stout Custom Homes
- LLC
Carport Spaces
- 0.00
Close Date
- 0000-00-00
Cooling
- Central Air
Country
- US
Covered Spaces
- 0.00
Exterior Features
- Lighting
- Sliding Doors
- Sprinkler Metered
Fencing
- Electric
- Wood
Flooring
- Tile
Garage Spaces
- 2.00
Heating
- Electric
Insurance Expense
- 0.00
Interior Features
- Ceiling Fans(s)
- Eat-in Kitchen
- Kitchen/Family Room Combo
- Open Floorplan
- Solid Wood Cabinets
- Split Bedroom
- Stone Counters
- Thermostat
- Tray Ceiling(s)
- Vaulted Ceiling(s)
- Walk-In Closet(s)
Legal Description
- SEC 25 TWP 13 RGE 21COM AT THE NE COR OF NE 1/4 OF SEC 25 TH S 00-17-20 W 178.44 FT TO A PT BEING ON THE ARC OF A NON-TANGENT CURVE CONCAVE SELY HAVING A RADIUS OF 889.59 FT A CENTRAL ANGLE OF 20-24-37 TH SWLY ALONG ARC OF CURVE 316.90 FT A CHORD BEA RING & DISTANCE OF S 33-49-06 W 315.22 FT TH S 23-36-47 W 283.56 FT TH W 1059.42 FT TH N 00-11-42 E 408.01 FT TH N 35-37-20 W 338.31 FT TH N 89-21-51 E 1545.09 FT TO THE POB
Levels
- One
Living Area
- 2348.00
Lot Features
- Cleared
- Farm
- Landscaped
- Zoned for Horses
Area Major
- 32113 - Citra
Net Operating Income
- 0.00
New Construction Yes / No
- Yes
Occupant Type
- Vacant
Open Parking Spaces
- 0.00
Other Expense
- 0.00
Other Structures
- Barn(s)
- Shed(s)
Parcel Number
- 07264-001-00
Parking Features
- Circular Driveway
- Driveway
- Garage Door Opener
- Garage Faces Side
- Oversized
Property Condition
- Completed
Property Type
- Residential
Roof
- Shingle
Sewer
- Septic Tank
Style
- Craftsman
Tax Year
- 2024
Township
- 13
Utilities
- Electricity Connected
- Water Connected
Views
- 119
Virtual Tour Url
- https://youtu.be/dEX4aWq4GmY
Water Source
- Well
Year Built
- 2025
Zoning Code
- A1



